Ванная комната с полом из керамической плитки и подвесной раковиной – фото дизайна интерьера
Сортировать:
Бюджет
Сортировать:Популярное за сегодня
161 - 180 из 4 867 фото
1 из 3
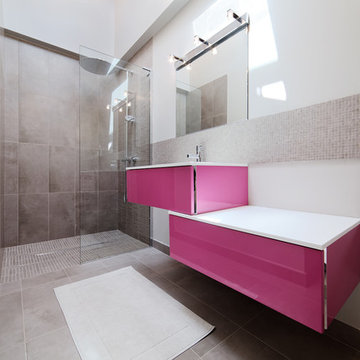
Rachel Rousseau
Источник вдохновения для домашнего уюта: ванная комната среднего размера в современном стиле с плиткой мозаикой, бежевыми стенами, полом из керамической плитки, душевой кабиной, подвесной раковиной, душем без бортиков, серой плиткой и открытым душем
Источник вдохновения для домашнего уюта: ванная комната среднего размера в современном стиле с плиткой мозаикой, бежевыми стенами, полом из керамической плитки, душевой кабиной, подвесной раковиной, душем без бортиков, серой плиткой и открытым душем
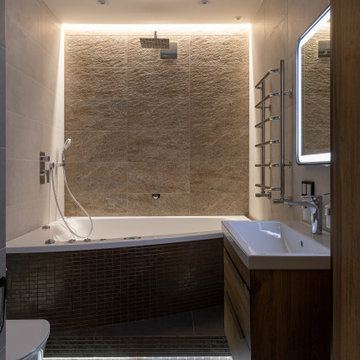
Свежая идея для дизайна: главная ванная комната среднего размера: освещение в стиле лофт с плоскими фасадами, фасадами цвета дерева среднего тона, гидромассажной ванной, душем над ванной, инсталляцией, бежевой плиткой, керамической плиткой, коричневыми стенами, полом из керамической плитки, подвесной раковиной, серым полом, открытым душем, белой столешницей, тумбой под одну раковину и подвесной тумбой - отличное фото интерьера
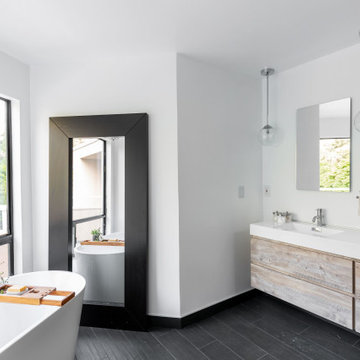
The homeowners wanted a simple, clean, modern bathroom. Sounds straightforward enough. But with a tight budget, a funky layout and a requirement not to move any plumbing, it was more of a puzzle than expected. Good thing we like puzzles! We added a wall to separate the bathroom from the master, installed a ‘tub with a view,’ and put in a free-standing vanity and glass shower to provide a sense of openness. The before pictures don’t begin to showcase the craziness that existed at the start, but we’re thrilled with the finish!
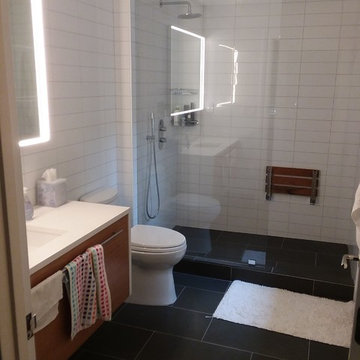
Идея дизайна: ванная комната среднего размера в стиле модернизм с коричневыми фасадами, открытым душем, белой плиткой, полом из керамической плитки, подвесной раковиной, серым полом, открытым душем, белой столешницей, плоскими фасадами, раздельным унитазом, каменной плиткой, белыми стенами, душевой кабиной, столешницей из искусственного кварца, сиденьем для душа, тумбой под одну раковину и подвесной тумбой
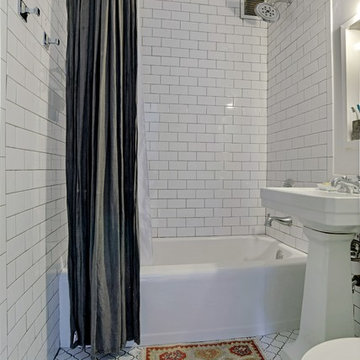
A salvaged cast iron tub, a reglazed pedestal sink, and restoration hardware fixtures bought on clearance from an outlet sale make this full bath a farmhouse-industrial-bohemian-midcentury mix.
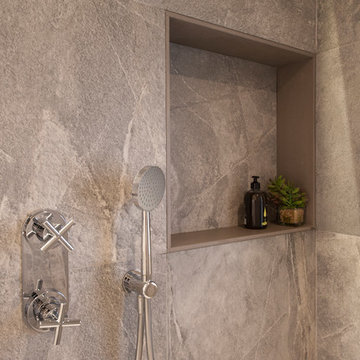
Sincro
На фото: большая главная ванная комната в современном стиле с фасадами островного типа, белыми фасадами, угловым душем, инсталляцией, серой плиткой, керамической плиткой, серыми стенами, полом из керамической плитки, подвесной раковиной, серым полом, душем с раздвижными дверями и белой столешницей с
На фото: большая главная ванная комната в современном стиле с фасадами островного типа, белыми фасадами, угловым душем, инсталляцией, серой плиткой, керамической плиткой, серыми стенами, полом из керамической плитки, подвесной раковиной, серым полом, душем с раздвижными дверями и белой столешницей с
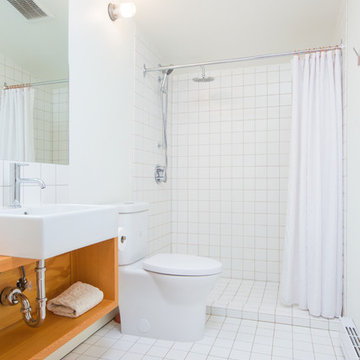
Стильный дизайн: ванная комната среднего размера в современном стиле с открытыми фасадами, фасадами цвета дерева среднего тона, душем в нише, раздельным унитазом, белой плиткой, белыми стенами, душевой кабиной, подвесной раковиной, белым полом, шторкой для ванной, керамической плиткой, полом из керамической плитки, столешницей из дерева и коричневой столешницей - последний тренд
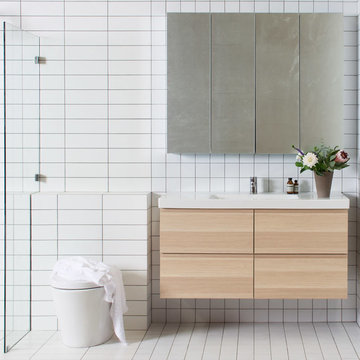
Taking two simple white tiles are turning them into something extraordinary was our brief.
To create this bathroom the team used 100 x 100mm matt white mixed with the 100 x 300mm matt white subway tiles.
A charcoal grey grout brings this look together.
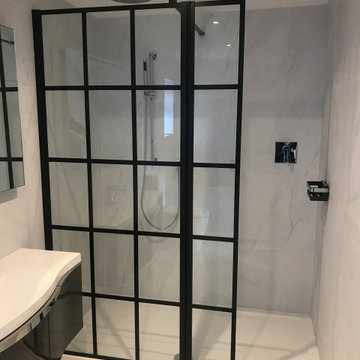
Complete bathroom in an extension completed with marble tiles, walk in shower area with modern framed shower panel. Large vanity unit and Zierath illuminated mirror.
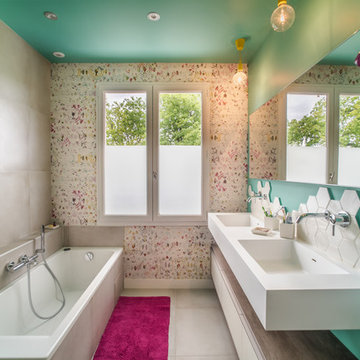
Источник вдохновения для домашнего уюта: главная ванная комната среднего размера в современном стиле с накладной ванной, бежевой плиткой, керамической плиткой, разноцветными стенами, полом из керамической плитки, подвесной раковиной, бежевым полом и белой столешницей
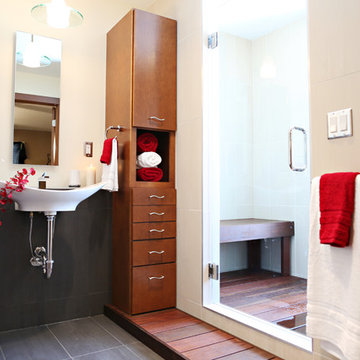
Master Bathroom
На фото: ванная комната среднего размера в современном стиле с подвесной раковиной, плоскими фасадами, фасадами цвета дерева среднего тона, столешницей из плитки, двойным душем, унитазом-моноблоком, серой плиткой, керамической плиткой, белыми стенами и полом из керамической плитки
На фото: ванная комната среднего размера в современном стиле с подвесной раковиной, плоскими фасадами, фасадами цвета дерева среднего тона, столешницей из плитки, двойным душем, унитазом-моноблоком, серой плиткой, керамической плиткой, белыми стенами и полом из керамической плитки
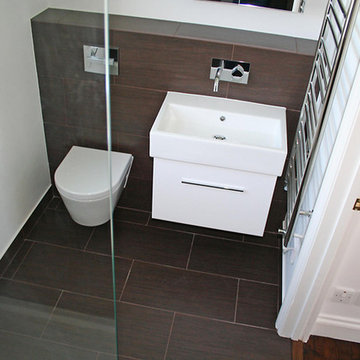
Источник вдохновения для домашнего уюта: маленькая главная ванная комната в стиле модернизм с плоскими фасадами, белыми фасадами, открытым душем, инсталляцией, керамической плиткой, белыми стенами, полом из керамической плитки, подвесной раковиной, коричневым полом и открытым душем для на участке и в саду
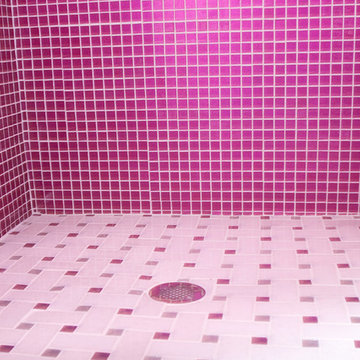
What a fabulously girly shower! We love the sparkle from our fuchsia pink glitter mosaic tile! The mosaic pattern on the floor adds something extra to this shower too!
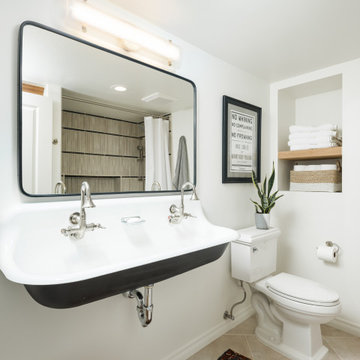
Adding double faucets in a wall mounted sink to this guest bathroom is such a fun way for the kids to brush their teeth. Keeping the walls white and adding neutral tile and finishes makes the room feel fresh and clean.
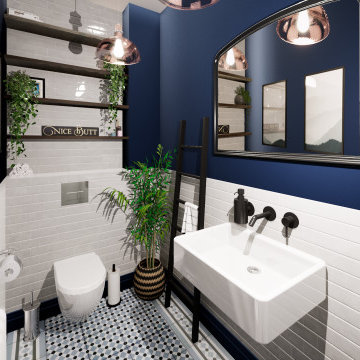
На фото: маленькая главная ванная комната в современном стиле с инсталляцией, белой плиткой, плиткой кабанчик, синими стенами, полом из керамической плитки, подвесной раковиной, столешницей из плитки, синим полом, белой столешницей и тумбой под одну раковину для на участке и в саду
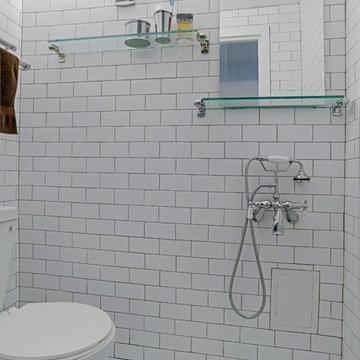
The most uniquely functional powder room you'll ever see, this former half bath was converted into a 3/4 bath by building a standing sink/shower combo. By placing a handheld shower head and faucet combo at sink height and building a 4" raised marble saddle surround, it's a powder room and wet room in one.
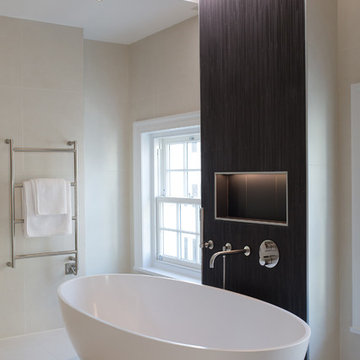
pictures by Ernest Park
work by Elite Hammer
На фото: большая детская ванная комната в стиле модернизм с отдельно стоящей ванной, душевой комнатой, инсталляцией, черной плиткой, плиткой мозаикой, бежевыми стенами, полом из керамической плитки, подвесной раковиной, бежевым полом и открытым душем
На фото: большая детская ванная комната в стиле модернизм с отдельно стоящей ванной, душевой комнатой, инсталляцией, черной плиткой, плиткой мозаикой, бежевыми стенами, полом из керамической плитки, подвесной раковиной, бежевым полом и открытым душем
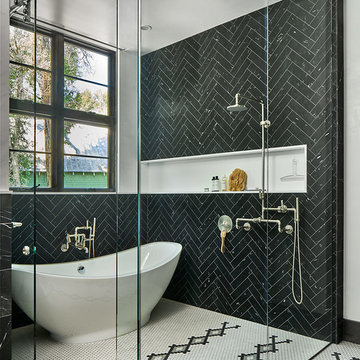
David Patterson Photography
На фото: главная ванная комната среднего размера в современном стиле с плоскими фасадами, белыми фасадами, отдельно стоящей ванной, открытым душем, белой плиткой, керамической плиткой, черными стенами, полом из керамической плитки, подвесной раковиной, столешницей из искусственного кварца, разноцветным полом и душем с раздвижными дверями с
На фото: главная ванная комната среднего размера в современном стиле с плоскими фасадами, белыми фасадами, отдельно стоящей ванной, открытым душем, белой плиткой, керамической плиткой, черными стенами, полом из керамической плитки, подвесной раковиной, столешницей из искусственного кварца, разноцветным полом и душем с раздвижными дверями с
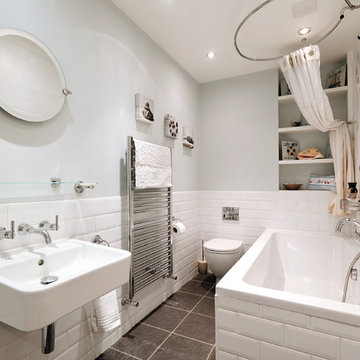
Emma Wood
Стильный дизайн: маленькая детская ванная комната в скандинавском стиле с открытыми фасадами, накладной ванной, инсталляцией, белой плиткой, плиткой кабанчик, подвесной раковиной, душем над ванной, полом из керамической плитки, белыми фасадами, синими стенами и шторкой для ванной для на участке и в саду - последний тренд
Стильный дизайн: маленькая детская ванная комната в скандинавском стиле с открытыми фасадами, накладной ванной, инсталляцией, белой плиткой, плиткой кабанчик, подвесной раковиной, душем над ванной, полом из керамической плитки, белыми фасадами, синими стенами и шторкой для ванной для на участке и в саду - последний тренд
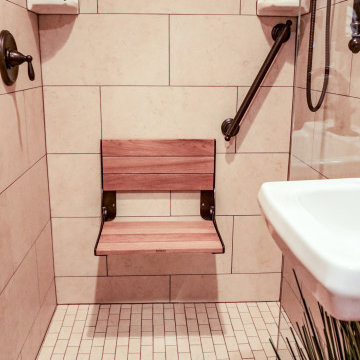
Our client facing mobility issues wanted to stay in the home he had purchased with his wife in 1963, and raised his family in. He needed a bathroom on the first floor, because he had decided he was not moving.
We needed to create an accessible full bath on his first floor using existing space. We used a portion of his sitting room/office for the bathroom and his family moved his couch and tv to the other half, and then turned his living room into his new bedroom.
We converted half of his sitting room to a wet room. The space was directly above plumbing in the basement and also had a window.
The shower space does not have an enclosure, only a 17-inch glass panel to protect the medicine cabinet and sink. We added a wall sink to keep floor space open and a large doubled mirror medicine cabinet to provide ample storage.
The finishing touch was a pocket door for access; the client chose a door that mirrors the front door which added a bit of interest to the area.
We also removed the existing carpeting from the first floor after well-preserved pine flooring was discovered underneath the carpet. When the construction was complete the family redecorated the entire first floor to create a bedroom and sitting area.
Ванная комната с полом из керамической плитки и подвесной раковиной – фото дизайна интерьера
9