Ванная комната с полом из керамической плитки и подвесной раковиной – фото дизайна интерьера
Сортировать:
Бюджет
Сортировать:Популярное за сегодня
241 - 260 из 4 870 фото
1 из 3
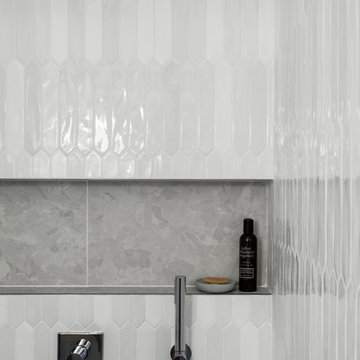
Свежая идея для дизайна: ванная комната в скандинавском стиле с душем без бортиков, керамической плиткой, белыми стенами, полом из керамической плитки, душевой кабиной, подвесной раковиной, серым полом, душем с раздвижными дверями, белой столешницей и белой плиткой - отличное фото интерьера
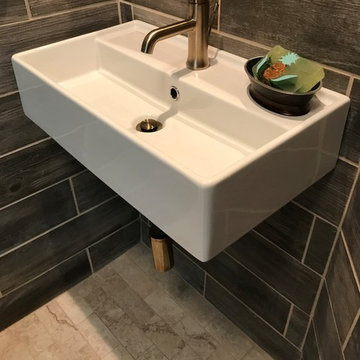
Lee Monarch
Идея дизайна: маленькая главная ванная комната в стиле модернизм с душевой комнатой, раздельным унитазом, коричневой плиткой, керамической плиткой, коричневыми стенами, полом из керамической плитки, подвесной раковиной, бежевым полом и душем с распашными дверями для на участке и в саду
Идея дизайна: маленькая главная ванная комната в стиле модернизм с душевой комнатой, раздельным унитазом, коричневой плиткой, керамической плиткой, коричневыми стенами, полом из керамической плитки, подвесной раковиной, бежевым полом и душем с распашными дверями для на участке и в саду
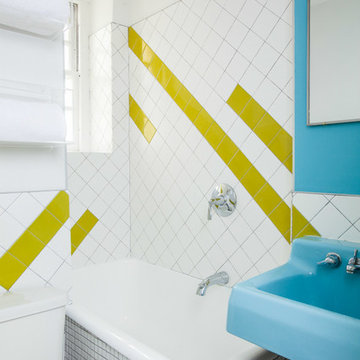
http://alangastelum.com
Идея дизайна: маленькая главная ванная комната в стиле фьюжн с подвесной раковиной, ванной в нише, душем над ванной, раздельным унитазом, разноцветной плиткой, керамической плиткой, полом из керамической плитки и разноцветными стенами для на участке и в саду
Идея дизайна: маленькая главная ванная комната в стиле фьюжн с подвесной раковиной, ванной в нише, душем над ванной, раздельным унитазом, разноцветной плиткой, керамической плиткой, полом из керамической плитки и разноцветными стенами для на участке и в саду
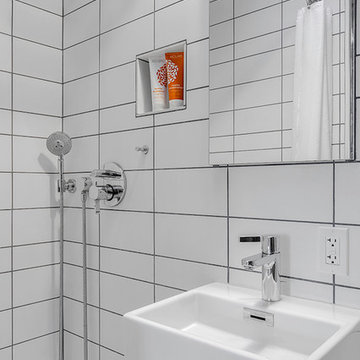
The owners bought this 1970s 'Colorado Lodge Style' student rental in central Boulder to turn it into a home for their family of four. The existing interior layout was awkward and inefficient. Thus, the first floor was reorganized to create more usable, family-friendly spaces and to create a relationship with the well-used backyard.
The barn lumber and wood floor were salvaged from the existing house to create a softened contrast for the light-filled, full-height spaces.
The kitchen and two bathrooms were completely renovated using modern finishes to tie the house together. The result is a modern home that functions effortlessly for a family of four.
Chris Nyce, Nyceone Photography
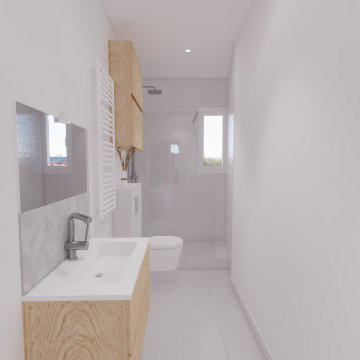
La rénovation du Projet #48 a consisté à diviser un appartement de 95m2 en deux appartements de 2 pièces destinés à la location saisonnière. En effet, la configuration particulière du bien permettait de conserver une entrée commune, tout en recréant dans chaque appartement une cuisine, une pièce de vie, une chambre séparée, et une salle de douche.
Le bien totalement vétuste a été entièrement rénové : remplacement de l'électricité, de la plomberie, des sols, des peintures, des fenêtres, et enfin ajout de la climatisation.
Le nombre assez réduit de fenêtres et donc une faible luminosité intérieure nous a fait porter une attention toute particulière à la décoration, que nous avons imaginée moderne et colorée, mais aussi au jeu des éclairages directs et indirects. L'ajout de verrières type atelier entre les chambres et les pièces de vie, et la pose d'un papier peint panoramique Isidore Leroy a enfin permis de créer de vrais cocons, propices à la détente à l'évasion méditerranéenne.
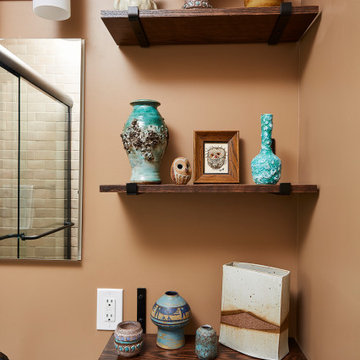
This petite guest bathroom got a makeover appropriate for this craftsman bungalow. Earthy handmade ceramic tile brings warmth to the space. Eliminating a claw foot tub with high sides allowed for a more accessible tub and shower.
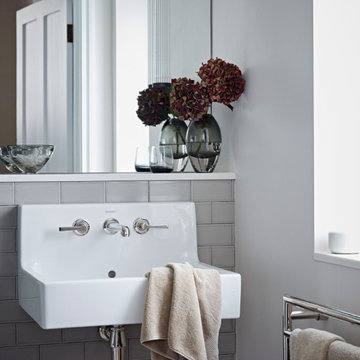
This ensuite bathroom was designed for a teenage boy with crackle glaze brick tiles in a soft stone colour, a utilitarian style wall hung sink with taps in polished nickel, a large heated mirror with industrial style wall light and a heated towel rail
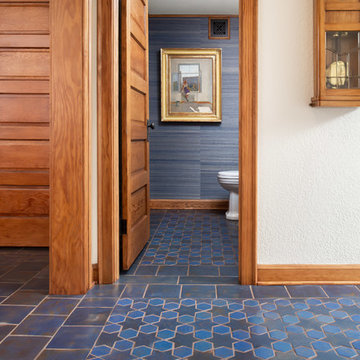
This passageway between rooms is delineated through the use of larger tiles in a running bond pattern, helping the eye quickly make the transition from room to room.
Photographer: Kory Kevin, Interior Designer: Martha Dayton Design, Architect: Rehkamp Larson Architects, Tiler: Reuter Quality Tile
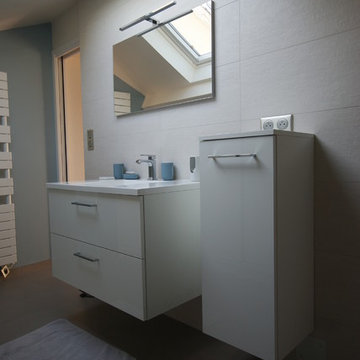
Свежая идея для дизайна: ванная комната среднего размера в стиле модернизм с фасадами с декоративным кантом, белыми фасадами, открытым душем, раздельным унитазом, бежевой плиткой, белой плиткой, керамической плиткой, белыми стенами, полом из керамической плитки, душевой кабиной, подвесной раковиной, серым полом, открытым душем и белой столешницей - отличное фото интерьера
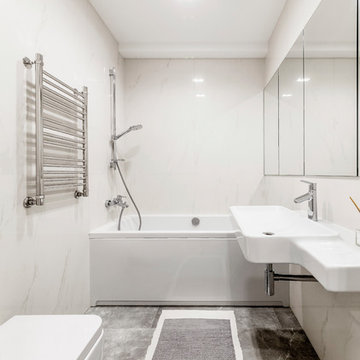
Маслов Петр
Идея дизайна: главная ванная комната среднего размера в современном стиле с душем над ванной, инсталляцией, полом из керамической плитки, серым полом, подвесной раковиной, ванной в нише и белой плиткой
Идея дизайна: главная ванная комната среднего размера в современном стиле с душем над ванной, инсталляцией, полом из керамической плитки, серым полом, подвесной раковиной, ванной в нише и белой плиткой
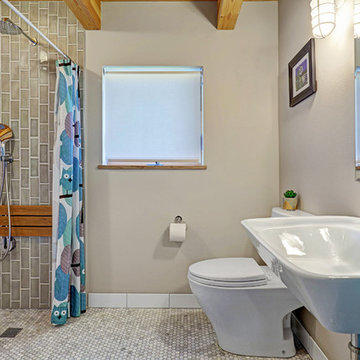
Main floor bathroom wiht curbless shower, hex tile floor, wall mounted sink and through wall exhaust fan as the ceiling is the structural cardecking of the floor above (to save ceiling height which is limited in Cottages by city zoning).
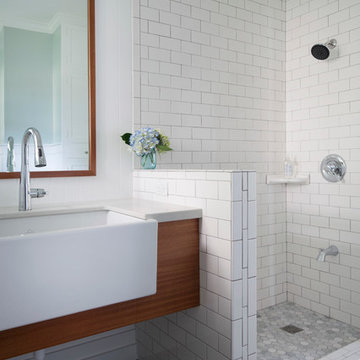
Пример оригинального дизайна: ванная комната в стиле неоклассика (современная классика) с фасадами цвета дерева среднего тона, душем в нише, белой плиткой, плиткой кабанчик, полом из керамической плитки, подвесной раковиной и столешницей из гранита
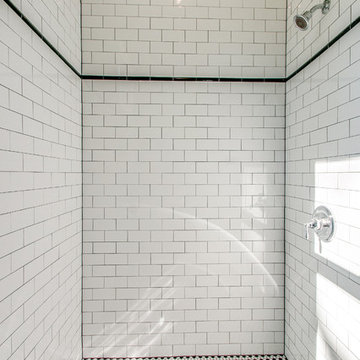
На фото: маленькая ванная комната в классическом стиле с подвесной раковиной, открытыми фасадами, открытым душем, раздельным унитазом, белой плиткой, плиткой кабанчик, зелеными стенами, полом из керамической плитки и душевой кабиной для на участке и в саду с
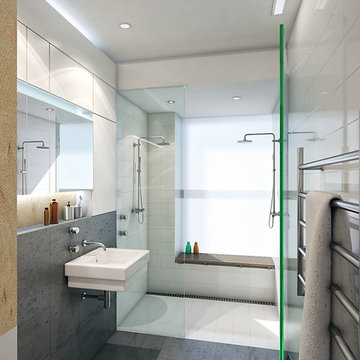
Стильный дизайн: ванная комната среднего размера в современном стиле с душем в нише, серой плиткой, белой плиткой, полом из керамической плитки, подвесной раковиной, серым полом и открытым душем - последний тренд
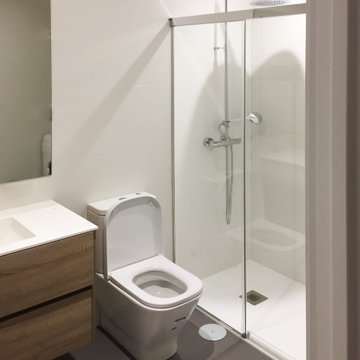
Estado reformado del cuarto de baño
Идея дизайна: маленькая главная ванная комната в стиле модернизм с коричневыми фасадами, раздельным унитазом, керамической плиткой, белыми стенами, полом из керамической плитки, подвесной раковиной, столешницей из искусственного камня, серым полом, фасадами островного типа, душем без бортиков, белой плиткой и душем с раздвижными дверями для на участке и в саду
Идея дизайна: маленькая главная ванная комната в стиле модернизм с коричневыми фасадами, раздельным унитазом, керамической плиткой, белыми стенами, полом из керамической плитки, подвесной раковиной, столешницей из искусственного камня, серым полом, фасадами островного типа, душем без бортиков, белой плиткой и душем с раздвижными дверями для на участке и в саду
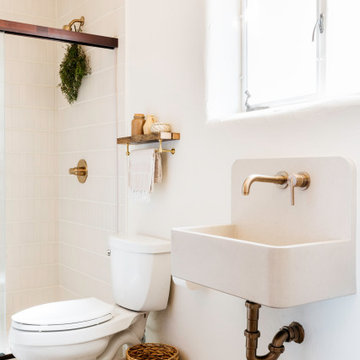
With a colorful custom colorway in our Sintra handpainted tile, this guest bathroom floor tile sets the stage for its southwest meets modern style.
DESIGN
Sara Combs + Rich Combs
PHOTOS
Margaret Austin Photography, Sara Combs + Rich Combs
Tile Shown: 2x6 Ivory & Sintra in a Custom Motif
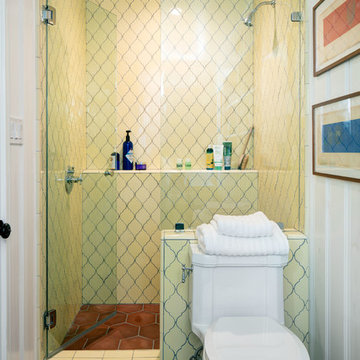
This bright yellow wall tile in the basement shower is from B&W Tile in Los Angeles.
Источник вдохновения для домашнего уюта: маленькая ванная комната в средиземноморском стиле с душем в нише, раздельным унитазом, желтой плиткой, керамической плиткой, белыми стенами, полом из керамической плитки, душевой кабиной и подвесной раковиной для на участке и в саду
Источник вдохновения для домашнего уюта: маленькая ванная комната в средиземноморском стиле с душем в нише, раздельным унитазом, желтой плиткой, керамической плиткой, белыми стенами, полом из керамической плитки, душевой кабиной и подвесной раковиной для на участке и в саду
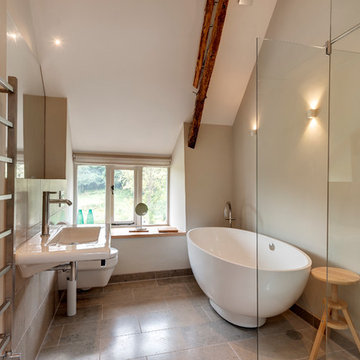
Свежая идея для дизайна: ванная комната среднего размера в современном стиле с отдельно стоящей ванной, открытым душем, инсталляцией, бежевой плиткой, керамической плиткой, белыми стенами, полом из керамической плитки, подвесной раковиной и открытым душем - отличное фото интерьера
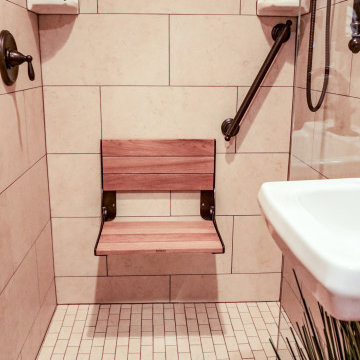
Our client facing mobility issues wanted to stay in the home he had purchased with his wife in 1963, and raised his family in. He needed a bathroom on the first floor, because he had decided he was not moving.
We needed to create an accessible full bath on his first floor using existing space. We used a portion of his sitting room/office for the bathroom and his family moved his couch and tv to the other half, and then turned his living room into his new bedroom.
We converted half of his sitting room to a wet room. The space was directly above plumbing in the basement and also had a window.
The shower space does not have an enclosure, only a 17-inch glass panel to protect the medicine cabinet and sink. We added a wall sink to keep floor space open and a large doubled mirror medicine cabinet to provide ample storage.
The finishing touch was a pocket door for access; the client chose a door that mirrors the front door which added a bit of interest to the area.
We also removed the existing carpeting from the first floor after well-preserved pine flooring was discovered underneath the carpet. When the construction was complete the family redecorated the entire first floor to create a bedroom and sitting area.
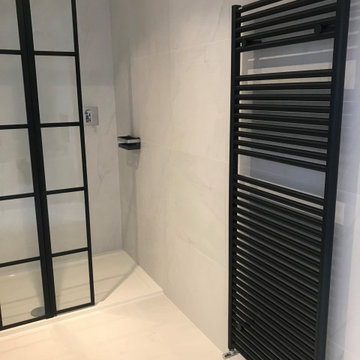
Complete bathroom in an extension completed with marble tiles, walk in shower area with modern framed shower panel. Large vanity unit and Zierath illuminated mirror.
Ванная комната с полом из керамической плитки и подвесной раковиной – фото дизайна интерьера
13