Ванная комната с плоскими фасадами и плиткой из травертина – фото дизайна интерьера
Сортировать:
Бюджет
Сортировать:Популярное за сегодня
61 - 80 из 743 фото
1 из 3

Mid-century glass bathroom makeover utilizing frosted and frame-less glass enclosures.
Свежая идея для дизайна: главная ванная комната среднего размера в современном стиле с плоскими фасадами, темными деревянными фасадами, отдельно стоящей ванной, душем в нише, бежевой плиткой, плиткой из травертина, бежевыми стенами, светлым паркетным полом, монолитной раковиной, столешницей из нержавеющей стали, коричневым полом и душем с распашными дверями - отличное фото интерьера
Свежая идея для дизайна: главная ванная комната среднего размера в современном стиле с плоскими фасадами, темными деревянными фасадами, отдельно стоящей ванной, душем в нише, бежевой плиткой, плиткой из травертина, бежевыми стенами, светлым паркетным полом, монолитной раковиной, столешницей из нержавеющей стали, коричневым полом и душем с распашными дверями - отличное фото интерьера

The homeowners had just purchased this home in El Segundo and they had remodeled the kitchen and one of the bathrooms on their own. However, they had more work to do. They felt that the rest of the project was too big and complex to tackle on their own and so they retained us to take over where they left off. The main focus of the project was to create a master suite and take advantage of the rather large backyard as an extension of their home. They were looking to create a more fluid indoor outdoor space.
When adding the new master suite leaving the ceilings vaulted along with French doors give the space a feeling of openness. The window seat was originally designed as an architectural feature for the exterior but turned out to be a benefit to the interior! They wanted a spa feel for their master bathroom utilizing organic finishes. Since the plan is that this will be their forever home a curbless shower was an important feature to them. The glass barn door on the shower makes the space feel larger and allows for the travertine shower tile to show through. Floating shelves and vanity allow the space to feel larger while the natural tones of the porcelain tile floor are calming. The his and hers vessel sinks make the space functional for two people to use it at once. The walk-in closet is open while the master bathroom has a white pocket door for privacy.
Since a new master suite was added to the home we converted the existing master bedroom into a family room. Adding French Doors to the family room opened up the floorplan to the outdoors while increasing the amount of natural light in this room. The closet that was previously in the bedroom was converted to built in cabinetry and floating shelves in the family room. The French doors in the master suite and family room now both open to the same deck space.
The homes new open floor plan called for a kitchen island to bring the kitchen and dining / great room together. The island is a 3” countertop vs the standard inch and a half. This design feature gives the island a chunky look. It was important that the island look like it was always a part of the kitchen. Lastly, we added a skylight in the corner of the kitchen as it felt dark once we closed off the side door that was there previously.
Repurposing rooms and opening the floor plan led to creating a laundry closet out of an old coat closet (and borrowing a small space from the new family room).
The floors become an integral part of tying together an open floor plan like this. The home still had original oak floors and the homeowners wanted to maintain that character. We laced in new planks and refinished it all to bring the project together.
To add curb appeal we removed the carport which was blocking a lot of natural light from the outside of the house. We also re-stuccoed the home and added exterior trim.
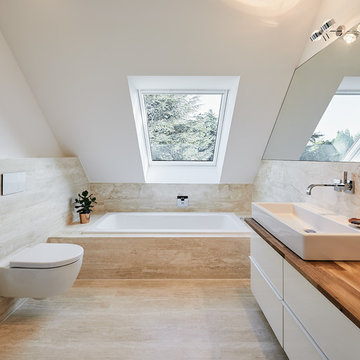
Стильный дизайн: маленькая ванная комната в современном стиле с плоскими фасадами, белыми фасадами, накладной ванной, инсталляцией, белыми стенами, полом из травертина, настольной раковиной, столешницей из дерева, плиткой из травертина и коричневой столешницей для на участке и в саду - последний тренд
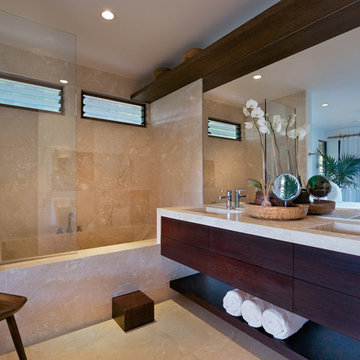
Custom home
Architecture & Interiors by Design Concepts Hawaii
Damon Moss, Photographer
На фото: главная ванная комната среднего размера в морском стиле с плоскими фасадами, темными деревянными фасадами, ванной в нише, унитазом-моноблоком, бежевой плиткой, плиткой из травертина, бежевыми стенами, полом из травертина, монолитной раковиной, столешницей из известняка, бежевым полом, открытым душем, душем над ванной и бежевой столешницей
На фото: главная ванная комната среднего размера в морском стиле с плоскими фасадами, темными деревянными фасадами, ванной в нише, унитазом-моноблоком, бежевой плиткой, плиткой из травертина, бежевыми стенами, полом из травертина, монолитной раковиной, столешницей из известняка, бежевым полом, открытым душем, душем над ванной и бежевой столешницей
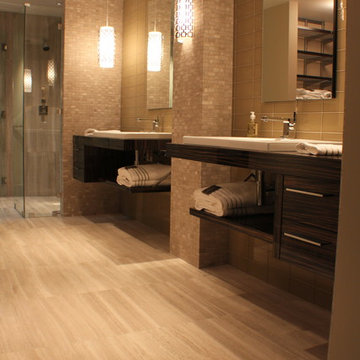
Источник вдохновения для домашнего уюта: большая главная ванная комната в современном стиле с коричневыми фасадами, полом из керамогранита, серым полом, плоскими фасадами, душем в нише, серыми стенами, настольной раковиной, столешницей из дерева, душем с распашными дверями, плиткой из травертина и бежевой плиткой
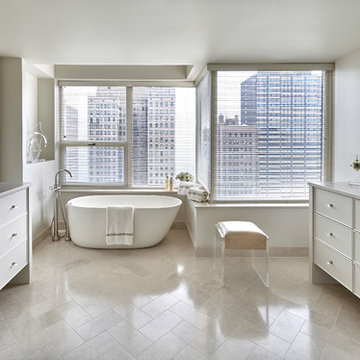
Tony Soluri Photography
Идея дизайна: большая главная ванная комната в стиле неоклассика (современная классика) с белыми фасадами, белыми стенами, врезной раковиной, бежевым полом, мраморной столешницей, отдельно стоящей ванной, душем в нише, бежевой плиткой, плиткой из травертина, полом из травертина, душем с распашными дверями, зеркалом с подсветкой и плоскими фасадами
Идея дизайна: большая главная ванная комната в стиле неоклассика (современная классика) с белыми фасадами, белыми стенами, врезной раковиной, бежевым полом, мраморной столешницей, отдельно стоящей ванной, душем в нише, бежевой плиткой, плиткой из травертина, полом из травертина, душем с распашными дверями, зеркалом с подсветкой и плоскими фасадами
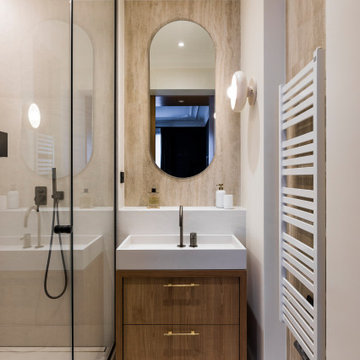
Photo : Romain Ricard
Источник вдохновения для домашнего уюта: маленькая ванная комната в современном стиле с плоскими фасадами, темными деревянными фасадами, душем без бортиков, бежевой плиткой, плиткой из травертина, белыми стенами, полом из керамической плитки, душевой кабиной, монолитной раковиной, столешницей из искусственного камня, бежевым полом, душем с распашными дверями, белой столешницей, тумбой под одну раковину и напольной тумбой для на участке и в саду
Источник вдохновения для домашнего уюта: маленькая ванная комната в современном стиле с плоскими фасадами, темными деревянными фасадами, душем без бортиков, бежевой плиткой, плиткой из травертина, белыми стенами, полом из керамической плитки, душевой кабиной, монолитной раковиной, столешницей из искусственного камня, бежевым полом, душем с распашными дверями, белой столешницей, тумбой под одну раковину и напольной тумбой для на участке и в саду
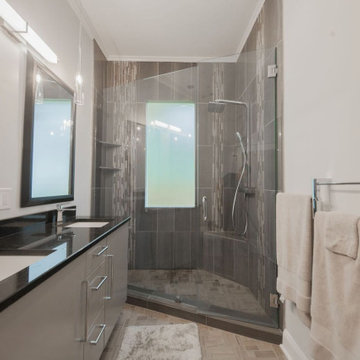
with dramatic tile design and creative space planning we were able to incorporate a large shower and modernize the bath into a contemporary sanctuary for the homeowners
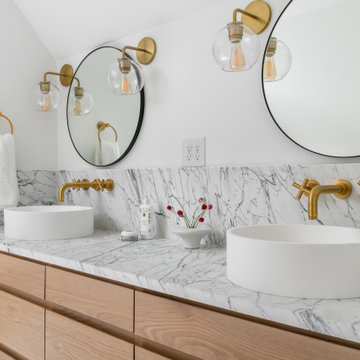
Источник вдохновения для домашнего уюта: большая главная ванная комната в современном стиле с плоскими фасадами, светлыми деревянными фасадами, отдельно стоящей ванной, открытым душем, инсталляцией, черной плиткой, плиткой из травертина, белыми стенами, мраморным полом, настольной раковиной, мраморной столешницей, серым полом, душем с распашными дверями, белой столешницей, сиденьем для душа, тумбой под две раковины и подвесной тумбой
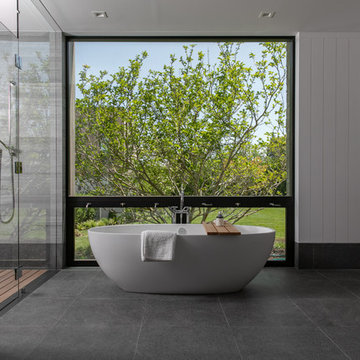
Master bathroom with leather-finish absolute black stone floor and painted panel walls with free-standing tub.
На фото: большая главная ванная комната в современном стиле с плоскими фасадами, фасадами цвета дерева среднего тона, отдельно стоящей ванной, душевой комнатой, серой плиткой, плиткой из травертина, врезной раковиной, столешницей из известняка, душем с распашными дверями и серой столешницей
На фото: большая главная ванная комната в современном стиле с плоскими фасадами, фасадами цвета дерева среднего тона, отдельно стоящей ванной, душевой комнатой, серой плиткой, плиткой из травертина, врезной раковиной, столешницей из известняка, душем с распашными дверями и серой столешницей
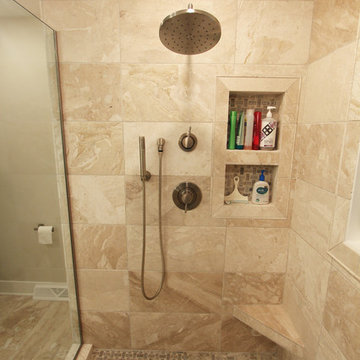
На фото: ванная комната среднего размера в стиле неоклассика (современная классика) с плоскими фасадами, белыми фасадами, открытым душем, раздельным унитазом, бежевой плиткой, плиткой из травертина, серыми стенами, полом из травертина, душевой кабиной, врезной раковиной, столешницей из искусственного кварца, бежевым полом, открытым душем и черной столешницей с
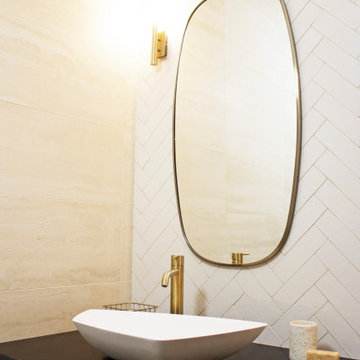
Идея дизайна: главная ванная комната среднего размера в современном стиле с плоскими фасадами, темными деревянными фасадами, душем без бортиков, плиткой из травертина, полом из травертина, накладной раковиной, мраморной столешницей, бежевым полом, черной столешницей, тумбой под одну раковину и напольной тумбой
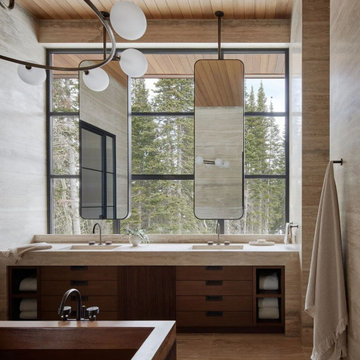
Wall-to-wall windows in the master bathroom create a serene backdrop for an intimate place to reset and recharge.
Photo credit: Kevin Scott
Custom windows, doors, and hardware designed and furnished by Thermally Broken Steel USA.
Other sources:
Sink fittings: Watermark.
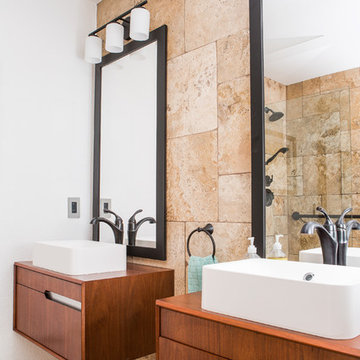
This project is an exhilarating exploration into function, simplicity, and the beauty of a white palette. Our wonderful client and friend was seeking a massive upgrade to a newly purchased home and had hopes of integrating her European inspired aesthetic throughout. At the forefront of consideration was clean-lined simplicity, and this concept is evident in every space in the home. The highlight of the project is the heart of the home: the kitchen. We integrated smooth, sleek, white slab cabinetry to create a functional kitchen with minimal door details and upgraded modernity. The cabinets are topped with concrete-look quartz from Caesarstone; a welcome soft contrast that further emphasizes the contemporary approach we took. The backsplash is a simple and elongated white subway paired against white grout for a modernist grid that virtually melts into the background. Taking the kitchen far outside of its intended footprint, we created a floating island with a waterfall countertop that can house critical cooking fixtures on one side and adequate seating on the other. The island is backed by a dramatic exotic wood countertop that extends into a full wall splash reaching the ceiling. Pops of black and high-gloss finishes in appliances add a touch of drama in an otherwise white field. The entire main level has new hickory floors in a natural finish, allowing the gorgeous variation of the wood to shine. Also included on the main level is a re-face to the living room fireplace, powder room, and upgrades to all walls and lighting. Upstairs, we created two critical retreats: a warm Mediterranean inspired bathroom for the client's mother, and the master bathroom. In the mother's bathroom, we covered the floors and a large accent wall with dramatic travertine tile in a bold Versailles pattern. We paired this highly traditional tile with sleek contemporary floating vanities and dark fixtures for contrast. The shower features a slab quartz base and thin profile glass door. In the master bath, we welcomed drama and explored space planning and material use adventurously. Keeping with the quiet monochromatic palette, we integrated all black and white into our bathroom concept. The floors are covered with large format graphic tiles in a deco pattern that reach through every part of the space. At the vanity area, high gloss white floating vanities offer separate space for his/her use. Tall linear LED fixtures provide ample lighting and illuminate another grid pattern backsplash that runs floor to ceiling. The show-stopping bathtub is a square steel soaker tub that nestles quietly between windows in the bathroom's far corner. We paired this tub with an unapologetic tub filler that is bold and large in scale. Next to the tub, an open shower is adorned with a full expanse of white grid subway tile, a slab quartz shower base, and sleek steel fixtures. This project was exciting and inspiring in its ability to push the boundaries of simplicity and quietude in color. We love the result and are so thrilled that our wonderful clients can enjoy this home for years to come!

This stunning bathroom features Silver travertine by Pete's Elite Tiling. Silver travertine wall and floor tiles throughout add a touch of texture and luxury.
The luxurious and sophisticated bathroom featuring Italia Ceramics exclusive travertine tile collection. This beautiful texture varying from surface to surface creates visual impact and style! The double vanity allows extra space.
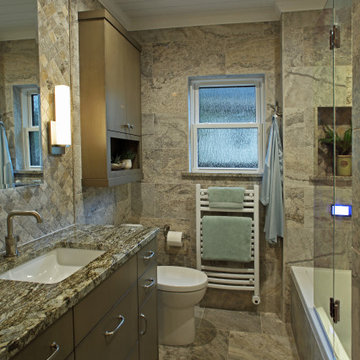
European-inspired compact bathroom, high rain glass window and spray foam insulation, travertine tile, wall-mounted towel warmer radiator, folding-frameless-two-thirds glass tub enclosure, digital shower controls, articulating showerhead, custom configured vanity, heated floor, feature-laden medicine cabinet and semi-recessed cabinet over the stool.
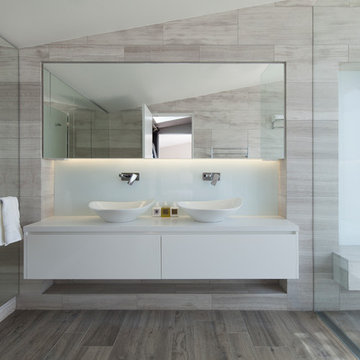
Ensuite bathroom with double his and her sinks from Studio Bagno and Timber Tile floors. Hidden mirror cabinetry built into gyprock wall on left and very spacious shower
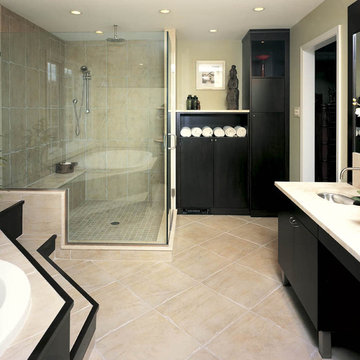
This Asian inspired master suite incorporated a large bedroom and bathroom which included adding dormers,a cathedral ceiling and exposed beams, floating fireplace, and this beautiful master bath. The design team used custom designed mahogany cabinetry, limestone
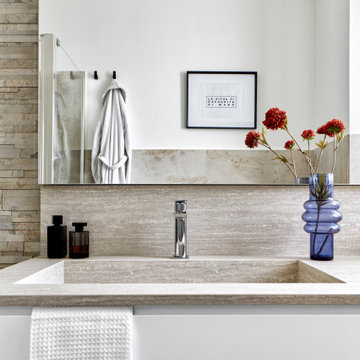
Il bagno presentava delle piastrelle con effetto muretto, a cui è stato abbinato un mobile bianco con piano intravertino. Il lavabo è stato progettato e realizzato integrato con il piano. Una grande specchiera amplia lo spazio del bagno.
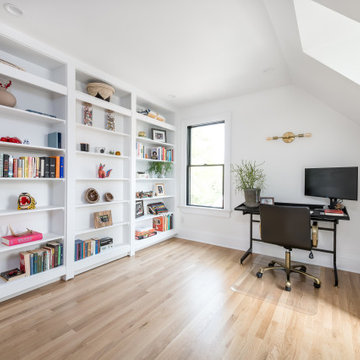
На фото: большая главная ванная комната в современном стиле с плоскими фасадами, светлыми деревянными фасадами, отдельно стоящей ванной, открытым душем, инсталляцией, черной плиткой, плиткой из травертина, белыми стенами, мраморным полом, настольной раковиной, мраморной столешницей, серым полом, душем с распашными дверями, белой столешницей, сиденьем для душа, тумбой под две раковины и подвесной тумбой
Ванная комната с плоскими фасадами и плиткой из травертина – фото дизайна интерьера
4