Ванная комната с плоскими фасадами и плиткой из травертина – фото дизайна интерьера
Сортировать:
Бюджет
Сортировать:Популярное за сегодня
41 - 60 из 743 фото
1 из 3
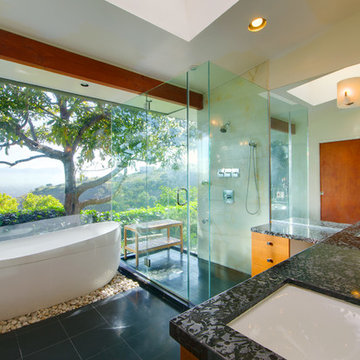
©Teague Hunziker
Свежая идея для дизайна: главная ванная комната среднего размера в стиле модернизм с плоскими фасадами, светлыми деревянными фасадами, отдельно стоящей ванной, душевой комнатой, плиткой из травертина, бежевыми стенами, полом из керамогранита, врезной раковиной, столешницей из искусственного кварца, черным полом, душем с распашными дверями и черной столешницей - отличное фото интерьера
Свежая идея для дизайна: главная ванная комната среднего размера в стиле модернизм с плоскими фасадами, светлыми деревянными фасадами, отдельно стоящей ванной, душевой комнатой, плиткой из травертина, бежевыми стенами, полом из керамогранита, врезной раковиной, столешницей из искусственного кварца, черным полом, душем с распашными дверями и черной столешницей - отличное фото интерьера
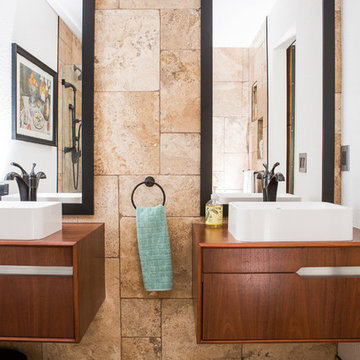
This project is an exhilarating exploration into function, simplicity, and the beauty of a white palette. Our wonderful client and friend was seeking a massive upgrade to a newly purchased home and had hopes of integrating her European inspired aesthetic throughout. At the forefront of consideration was clean-lined simplicity, and this concept is evident in every space in the home. The highlight of the project is the heart of the home: the kitchen. We integrated smooth, sleek, white slab cabinetry to create a functional kitchen with minimal door details and upgraded modernity. The cabinets are topped with concrete-look quartz from Caesarstone; a welcome soft contrast that further emphasizes the contemporary approach we took. The backsplash is a simple and elongated white subway paired against white grout for a modernist grid that virtually melts into the background. Taking the kitchen far outside of its intended footprint, we created a floating island with a waterfall countertop that can house critical cooking fixtures on one side and adequate seating on the other. The island is backed by a dramatic exotic wood countertop that extends into a full wall splash reaching the ceiling. Pops of black and high-gloss finishes in appliances add a touch of drama in an otherwise white field. The entire main level has new hickory floors in a natural finish, allowing the gorgeous variation of the wood to shine. Also included on the main level is a re-face to the living room fireplace, powder room, and upgrades to all walls and lighting. Upstairs, we created two critical retreats: a warm Mediterranean inspired bathroom for the client's mother, and the master bathroom. In the mother's bathroom, we covered the floors and a large accent wall with dramatic travertine tile in a bold Versailles pattern. We paired this highly traditional tile with sleek contemporary floating vanities and dark fixtures for contrast. The shower features a slab quartz base and thin profile glass door. In the master bath, we welcomed drama and explored space planning and material use adventurously. Keeping with the quiet monochromatic palette, we integrated all black and white into our bathroom concept. The floors are covered with large format graphic tiles in a deco pattern that reach through every part of the space. At the vanity area, high gloss white floating vanities offer separate space for his/her use. Tall linear LED fixtures provide ample lighting and illuminate another grid pattern backsplash that runs floor to ceiling. The show-stopping bathtub is a square steel soaker tub that nestles quietly between windows in the bathroom's far corner. We paired this tub with an unapologetic tub filler that is bold and large in scale. Next to the tub, an open shower is adorned with a full expanse of white grid subway tile, a slab quartz shower base, and sleek steel fixtures. This project was exciting and inspiring in its ability to push the boundaries of simplicity and quietude in color. We love the result and are so thrilled that our wonderful clients can enjoy this home for years to come!
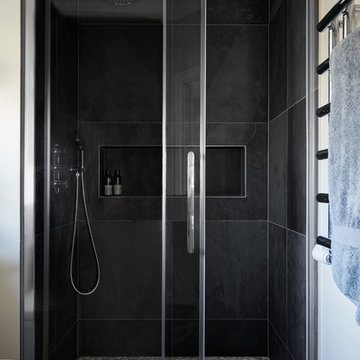
Anna Stathaki
Свежая идея для дизайна: маленькая главная ванная комната в современном стиле с плоскими фасадами, серыми фасадами, душем без бортиков, инсталляцией, серой плиткой, плиткой из травертина, бежевыми стенами, полом из галечной плитки, раковиной с пьедесталом, столешницей из искусственного камня, бежевым полом и душем с раздвижными дверями для на участке и в саду - отличное фото интерьера
Свежая идея для дизайна: маленькая главная ванная комната в современном стиле с плоскими фасадами, серыми фасадами, душем без бортиков, инсталляцией, серой плиткой, плиткой из травертина, бежевыми стенами, полом из галечной плитки, раковиной с пьедесталом, столешницей из искусственного камня, бежевым полом и душем с раздвижными дверями для на участке и в саду - отличное фото интерьера

Jim Bartsch
На фото: главная ванная комната в современном стиле с настольной раковиной, плоскими фасадами, темными деревянными фасадами, мраморной столешницей, полом из травертина, накладной ванной, бежевой плиткой, бежевыми стенами и плиткой из травертина
На фото: главная ванная комната в современном стиле с настольной раковиной, плоскими фасадами, темными деревянными фасадами, мраморной столешницей, полом из травертина, накладной ванной, бежевой плиткой, бежевыми стенами и плиткой из травертина
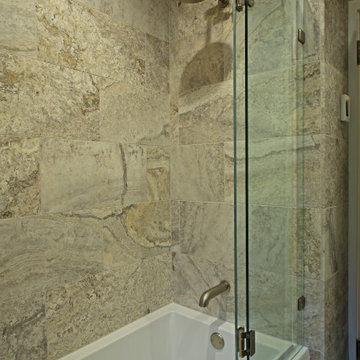
European-inspired compact bathroom, high rain glass window and spray foam insulation, travertine tile, wall-mounted towel warmer radiator, folding-frameless-two-thirds glass tub enclosure, digital shower controls, articulating showerhead, custom configured vanity, heated floor, feature-laden medicine cabinet and semi-recessed cabinet over the stool.
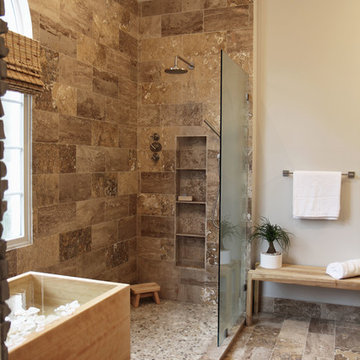
The detailed plans for this bathroom can be purchased here: https://www.changeyourbathroom.com/shop/healing-hinoki-bathroom-plans/
Japanese Hinoki Ofuro Tub in wet area combined with shower, hidden shower drain with pebble shower floor, travertine tile with brushed nickel fixtures. Atlanta Bathroom

Called silver vein cut, resin filled, polished travertine it is available from Gareth Davies stone. The floor is honed. The bathroom fittings are from Dornbracht (MEM range), the basins from Flaminia and the shower from Majestic.
Photographer: Philip Vile
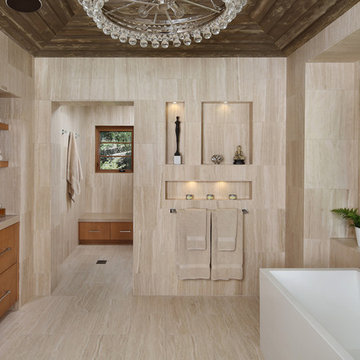
Bernard Andre Photography
Источник вдохновения для домашнего уюта: ванная комната в современном стиле с плоскими фасадами, фасадами цвета дерева среднего тона, душем в нише, бежевой плиткой, врезной раковиной, отдельно стоящей ванной и плиткой из травертина
Источник вдохновения для домашнего уюта: ванная комната в современном стиле с плоскими фасадами, фасадами цвета дерева среднего тона, душем в нише, бежевой плиткой, врезной раковиной, отдельно стоящей ванной и плиткой из травертина
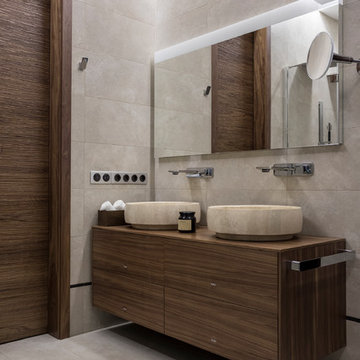
фото Евгений Кулибаба
Свежая идея для дизайна: ванная комната среднего размера в современном стиле с плоскими фасадами, бежевой плиткой, плиткой из травертина, полом из травертина, столешницей из дерева, бежевым полом, коричневой столешницей, фасадами цвета дерева среднего тона и настольной раковиной - отличное фото интерьера
Свежая идея для дизайна: ванная комната среднего размера в современном стиле с плоскими фасадами, бежевой плиткой, плиткой из травертина, полом из травертина, столешницей из дерева, бежевым полом, коричневой столешницей, фасадами цвета дерева среднего тона и настольной раковиной - отличное фото интерьера
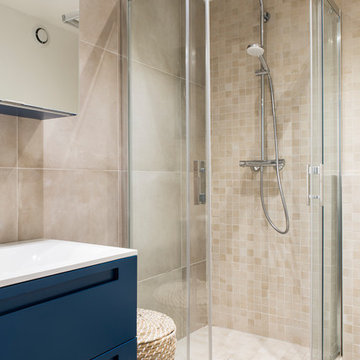
Renaud Konopnicki
На фото: маленькая ванная комната в современном стиле с плоскими фасадами, синими фасадами, душем без бортиков, инсталляцией, бежевой плиткой, плиткой из травертина, бежевыми стенами, полом из керамической плитки, душевой кабиной, консольной раковиной, столешницей из искусственного камня, бежевым полом, душем с раздвижными дверями и белой столешницей для на участке и в саду с
На фото: маленькая ванная комната в современном стиле с плоскими фасадами, синими фасадами, душем без бортиков, инсталляцией, бежевой плиткой, плиткой из травертина, бежевыми стенами, полом из керамической плитки, душевой кабиной, консольной раковиной, столешницей из искусственного камня, бежевым полом, душем с раздвижными дверями и белой столешницей для на участке и в саду с

Ryan Gamma
Свежая идея для дизайна: большая главная ванная комната в современном стиле с плоскими фасадами, белыми фасадами, японской ванной, душевой комнатой, унитазом-моноблоком, бежевой плиткой, белыми стенами, полом из травертина, врезной раковиной, мраморной столешницей, бежевым полом, открытым душем и плиткой из травертина - отличное фото интерьера
Свежая идея для дизайна: большая главная ванная комната в современном стиле с плоскими фасадами, белыми фасадами, японской ванной, душевой комнатой, унитазом-моноблоком, бежевой плиткой, белыми стенами, полом из травертина, врезной раковиной, мраморной столешницей, бежевым полом, открытым душем и плиткой из травертина - отличное фото интерьера

Стильный дизайн: главная ванная комната среднего размера в современном стиле с плоскими фасадами, накладной ванной, двойным душем, бежевыми стенами, врезной раковиной, открытым душем, серыми фасадами, серой плиткой, плиткой из травертина, полом из травертина и серым полом - последний тренд
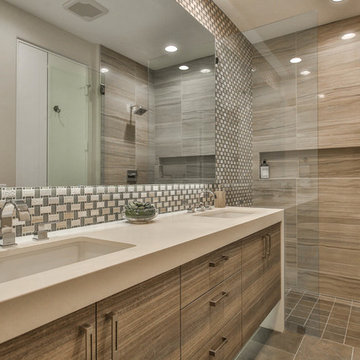
Trent Teigen
На фото: большая главная ванная комната в стиле неоклассика (современная классика) с плоскими фасадами, темными деревянными фасадами, отдельно стоящей ванной, открытым душем, бежевой плиткой, плиткой из травертина, бежевыми стенами, врезной раковиной, столешницей из искусственного кварца, открытым душем, унитазом-моноблоком, полом из керамогранита и серым полом с
На фото: большая главная ванная комната в стиле неоклассика (современная классика) с плоскими фасадами, темными деревянными фасадами, отдельно стоящей ванной, открытым душем, бежевой плиткой, плиткой из травертина, бежевыми стенами, врезной раковиной, столешницей из искусственного кварца, открытым душем, унитазом-моноблоком, полом из керамогранита и серым полом с

Источник вдохновения для домашнего уюта: большая главная ванная комната в современном стиле с плоскими фасадами, светлыми деревянными фасадами, отдельно стоящей ванной, инсталляцией, черной плиткой, плиткой из травертина, белыми стенами, мраморным полом, настольной раковиной, мраморной столешницей, серым полом, душем с распашными дверями, белой столешницей, сиденьем для душа, тумбой под две раковины и подвесной тумбой
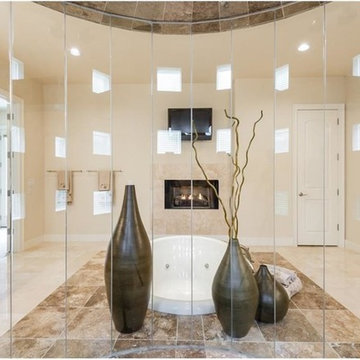
Идея дизайна: большая главная ванная комната в классическом стиле с плоскими фасадами, фасадами цвета дерева среднего тона, накладной ванной, открытым душем, унитазом-моноблоком, бежевой плиткой, плиткой из травертина, бежевыми стенами, полом из травертина, врезной раковиной, столешницей из гранита, бежевым полом, открытым душем и черной столешницей
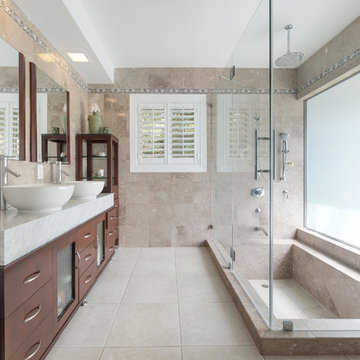
©Teague Hunziker
На фото: главная ванная комната среднего размера в современном стиле с плоскими фасадами, темными деревянными фасадами, накладной ванной, душевой комнатой, бежевой плиткой, плиткой из травертина, полом из керамогранита, настольной раковиной, мраморной столешницей, бежевым полом, душем с распашными дверями и серой столешницей
На фото: главная ванная комната среднего размера в современном стиле с плоскими фасадами, темными деревянными фасадами, накладной ванной, душевой комнатой, бежевой плиткой, плиткой из травертина, полом из керамогранита, настольной раковиной, мраморной столешницей, бежевым полом, душем с распашными дверями и серой столешницей
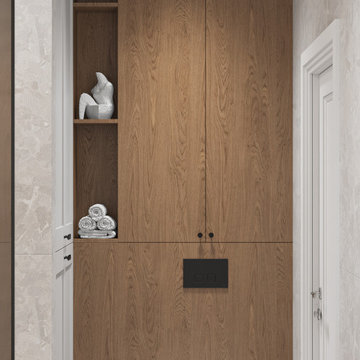
Свежая идея для дизайна: главный совмещенный санузел среднего размера, в белых тонах с отделкой деревом в современном стиле с плоскими фасадами, светлыми деревянными фасадами, ванной в нише, душем над ванной, инсталляцией, бежевой плиткой, плиткой из травертина, бежевыми стенами, полом из керамогранита, накладной раковиной, столешницей из искусственного камня, серым полом, шторкой для ванной, белой столешницей, тумбой под одну раковину, подвесной тумбой, многоуровневым потолком и панелями на части стены - отличное фото интерьера

Mid-century glass bathroom makeover utilizing frosted and frame-less glass enclosures.
Свежая идея для дизайна: главная ванная комната среднего размера в современном стиле с плоскими фасадами, темными деревянными фасадами, отдельно стоящей ванной, душем в нише, бежевой плиткой, плиткой из травертина, бежевыми стенами, светлым паркетным полом, монолитной раковиной, столешницей из нержавеющей стали, коричневым полом и душем с распашными дверями - отличное фото интерьера
Свежая идея для дизайна: главная ванная комната среднего размера в современном стиле с плоскими фасадами, темными деревянными фасадами, отдельно стоящей ванной, душем в нише, бежевой плиткой, плиткой из травертина, бежевыми стенами, светлым паркетным полом, монолитной раковиной, столешницей из нержавеющей стали, коричневым полом и душем с распашными дверями - отличное фото интерьера

The homeowners had just purchased this home in El Segundo and they had remodeled the kitchen and one of the bathrooms on their own. However, they had more work to do. They felt that the rest of the project was too big and complex to tackle on their own and so they retained us to take over where they left off. The main focus of the project was to create a master suite and take advantage of the rather large backyard as an extension of their home. They were looking to create a more fluid indoor outdoor space.
When adding the new master suite leaving the ceilings vaulted along with French doors give the space a feeling of openness. The window seat was originally designed as an architectural feature for the exterior but turned out to be a benefit to the interior! They wanted a spa feel for their master bathroom utilizing organic finishes. Since the plan is that this will be their forever home a curbless shower was an important feature to them. The glass barn door on the shower makes the space feel larger and allows for the travertine shower tile to show through. Floating shelves and vanity allow the space to feel larger while the natural tones of the porcelain tile floor are calming. The his and hers vessel sinks make the space functional for two people to use it at once. The walk-in closet is open while the master bathroom has a white pocket door for privacy.
Since a new master suite was added to the home we converted the existing master bedroom into a family room. Adding French Doors to the family room opened up the floorplan to the outdoors while increasing the amount of natural light in this room. The closet that was previously in the bedroom was converted to built in cabinetry and floating shelves in the family room. The French doors in the master suite and family room now both open to the same deck space.
The homes new open floor plan called for a kitchen island to bring the kitchen and dining / great room together. The island is a 3” countertop vs the standard inch and a half. This design feature gives the island a chunky look. It was important that the island look like it was always a part of the kitchen. Lastly, we added a skylight in the corner of the kitchen as it felt dark once we closed off the side door that was there previously.
Repurposing rooms and opening the floor plan led to creating a laundry closet out of an old coat closet (and borrowing a small space from the new family room).
The floors become an integral part of tying together an open floor plan like this. The home still had original oak floors and the homeowners wanted to maintain that character. We laced in new planks and refinished it all to bring the project together.
To add curb appeal we removed the carport which was blocking a lot of natural light from the outside of the house. We also re-stuccoed the home and added exterior trim.
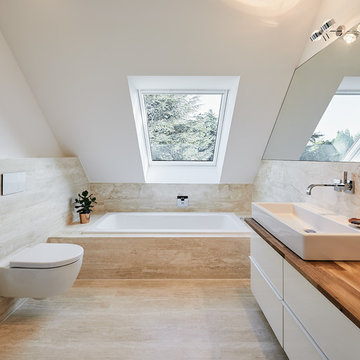
Стильный дизайн: маленькая ванная комната в современном стиле с плоскими фасадами, белыми фасадами, накладной ванной, инсталляцией, белыми стенами, полом из травертина, настольной раковиной, столешницей из дерева, плиткой из травертина и коричневой столешницей для на участке и в саду - последний тренд
Ванная комната с плоскими фасадами и плиткой из травертина – фото дизайна интерьера
3