Ванная комната с плиткой кабанчик и бежевой столешницей – фото дизайна интерьера
Сортировать:
Бюджет
Сортировать:Популярное за сегодня
121 - 140 из 753 фото
1 из 3
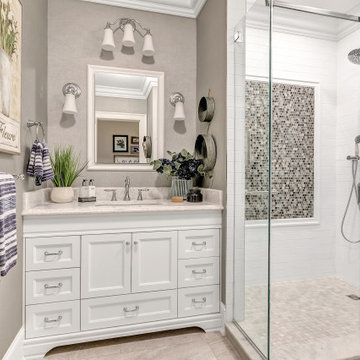
Свежая идея для дизайна: ванная комната среднего размера в стиле неоклассика (современная классика) с фасадами с утопленной филенкой, белыми фасадами, белой плиткой, серыми стенами, полом из керамогранита, душевой кабиной, врезной раковиной, столешницей из искусственного кварца, бежевым полом, душем с раздвижными дверями, угловым душем, плиткой кабанчик, бежевой столешницей, тумбой под одну раковину и встроенной тумбой - отличное фото интерьера
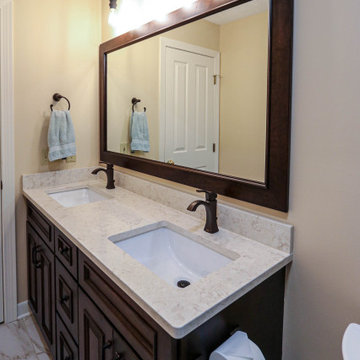
In this guest bathroom, Medallion Cherry Devonshire door style in French roast vanity with matching mirror. On the countertop is Venetia Cream Zodiaq quartz. The tile on the front and back shower wall is Urban Canvas 3x12 field tile in Bright Ice White with an accent wall of Color Appeal Moonlight tile. On the floor is Cava 12x24 tile in Bianco. The Moen Voss collection in oil rubbed bronze includes tub/shower faucet, sink faucets, towel bar and paper holder. A Kohler Bellwether bathtub and clear glass bypass shower door was installed.
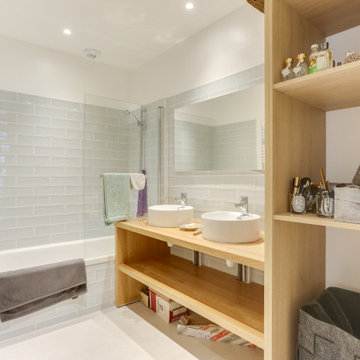
Пример оригинального дизайна: главная ванная комната среднего размера в современном стиле с открытыми фасадами, светлыми деревянными фасадами, полновстраиваемой ванной, душем над ванной, серой плиткой, плиткой кабанчик, белыми стенами, бетонным полом, накладной раковиной, столешницей из дерева, бежевым полом, открытым душем и бежевой столешницей
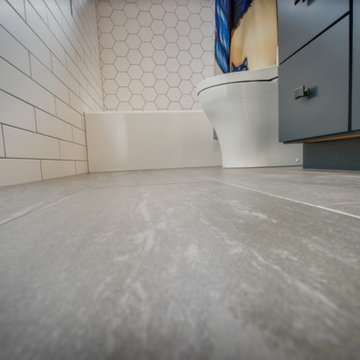
We turned this small cramped, bathroom into a space where the clients are actually able to use. The previous awkward shape layout was not convenient for the homeowners. We switched the toilet and vanity and expand the shower to a full length with a bathtub. Something the homeowners desperately wanted. We moved the window high above the bathtub to still bring in natural light but not expose anyone taking a shower. This also created a higher niche for the homeowners, when they did not want a designated one, but preferred a window niche. To create a longer room, we added in a subway tile wainscoting. This brought in the side wall tile from the shower through out the room. Since we still want to keep the space not as busy, we decided to combine hexagon tile and subway tile.
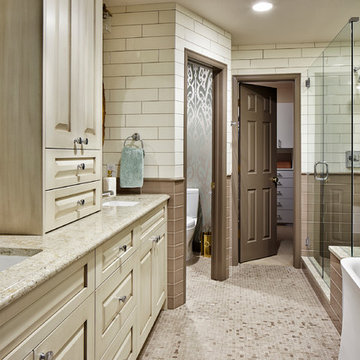
Tonal Master Bathroom with Walk-in Closet, Photo by Eric Lucero Photography
На фото: совмещенный санузел в стиле неоклассика (современная классика) с врезной раковиной, фасадами с выступающей филенкой, бежевыми фасадами, отдельно стоящей ванной, угловым душем, разноцветной плиткой, раздельным унитазом, плиткой кабанчик, разноцветными стенами, бежевым полом, душем с распашными дверями и бежевой столешницей с
На фото: совмещенный санузел в стиле неоклассика (современная классика) с врезной раковиной, фасадами с выступающей филенкой, бежевыми фасадами, отдельно стоящей ванной, угловым душем, разноцветной плиткой, раздельным унитазом, плиткой кабанчик, разноцветными стенами, бежевым полом, душем с распашными дверями и бежевой столешницей с
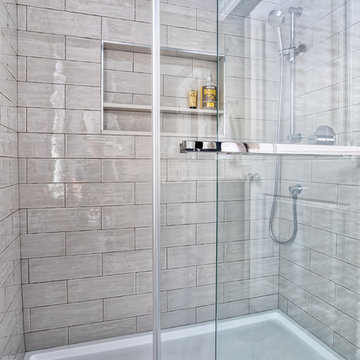
Sleek and simple shower with white base and a centerline drain. Large subway tile with a double niche and polished chrome fixtures.
Photos by Chris Veith
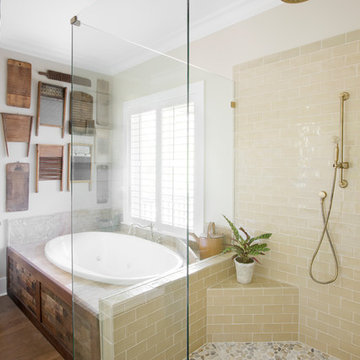
Margaret Wright
На фото: главная ванная комната в стиле кантри с плоскими фасадами, белыми фасадами, полновстраиваемой ванной, бежевой плиткой, плиткой кабанчик, столешницей из гранита, душем с распашными дверями и бежевой столешницей с
На фото: главная ванная комната в стиле кантри с плоскими фасадами, белыми фасадами, полновстраиваемой ванной, бежевой плиткой, плиткой кабанчик, столешницей из гранита, душем с распашными дверями и бежевой столешницей с

This 6,000sf luxurious custom new construction 5-bedroom, 4-bath home combines elements of open-concept design with traditional, formal spaces, as well. Tall windows, large openings to the back yard, and clear views from room to room are abundant throughout. The 2-story entry boasts a gently curving stair, and a full view through openings to the glass-clad family room. The back stair is continuous from the basement to the finished 3rd floor / attic recreation room.
The interior is finished with the finest materials and detailing, with crown molding, coffered, tray and barrel vault ceilings, chair rail, arched openings, rounded corners, built-in niches and coves, wide halls, and 12' first floor ceilings with 10' second floor ceilings.
It sits at the end of a cul-de-sac in a wooded neighborhood, surrounded by old growth trees. The homeowners, who hail from Texas, believe that bigger is better, and this house was built to match their dreams. The brick - with stone and cast concrete accent elements - runs the full 3-stories of the home, on all sides. A paver driveway and covered patio are included, along with paver retaining wall carved into the hill, creating a secluded back yard play space for their young children.
Project photography by Kmieick Imagery.
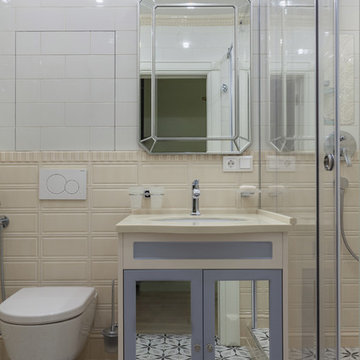
Свежая идея для дизайна: ванная комната в стиле неоклассика (современная классика) с фасадами с утопленной филенкой, душем в нише, инсталляцией, бежевой плиткой, белой плиткой, плиткой кабанчик, разноцветными стенами, душевой кабиной, врезной раковиной, разноцветным полом, душем с раздвижными дверями и бежевой столешницей - отличное фото интерьера
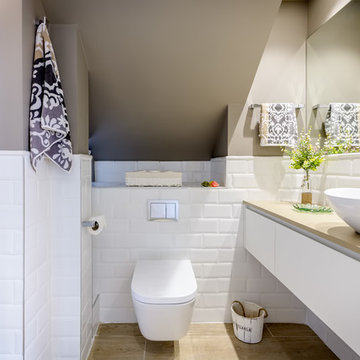
Источник вдохновения для домашнего уюта: ванная комната среднего размера в современном стиле с плоскими фасадами, белыми фасадами, инсталляцией, белой плиткой, светлым паркетным полом, душевой кабиной, настольной раковиной, бежевой столешницей, душем в нише, плиткой кабанчик и коричневыми стенами
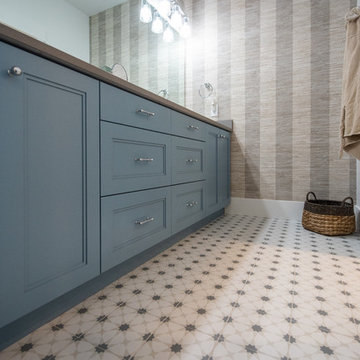
Jared Medley
Идея дизайна: ванная комната среднего размера в стиле неоклассика (современная классика) с фасадами с утопленной филенкой, синими фасадами, душем в нише, раздельным унитазом, белой плиткой, плиткой кабанчик, бежевыми стенами, полом из керамогранита, душевой кабиной, врезной раковиной, столешницей из кварцита, разноцветным полом, открытым душем и бежевой столешницей
Идея дизайна: ванная комната среднего размера в стиле неоклассика (современная классика) с фасадами с утопленной филенкой, синими фасадами, душем в нише, раздельным унитазом, белой плиткой, плиткой кабанчик, бежевыми стенами, полом из керамогранита, душевой кабиной, врезной раковиной, столешницей из кварцита, разноцветным полом, открытым душем и бежевой столешницей
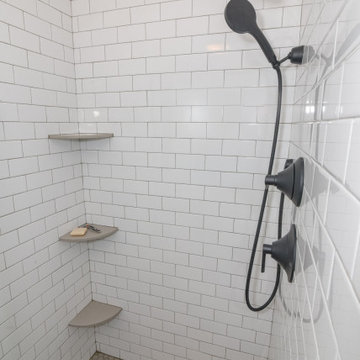
This basement bathroom in Hebron KY. was made a little more luxurious when we moved the interior wall to increase the overall size of the shower. Some other features include white subway tile, honeycomb shower pan, 12x24 ceramic tile floor, as well as a beautiful modern vanity cabinet paired with an elegant quartz top.
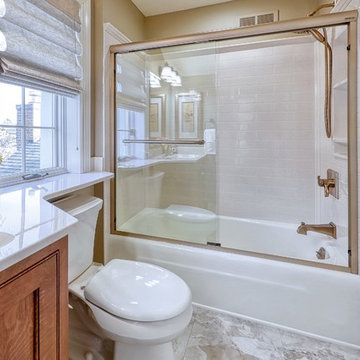
John Beatty
На фото: маленькая ванная комната в стиле неоклассика (современная классика) с фасадами с декоративным кантом, фасадами цвета дерева среднего тона, ванной в нише, душем над ванной, раздельным унитазом, бежевой плиткой, плиткой кабанчик, бежевыми стенами, монолитной раковиной, столешницей из искусственного камня, бежевым полом, душем с раздвижными дверями и бежевой столешницей для на участке и в саду
На фото: маленькая ванная комната в стиле неоклассика (современная классика) с фасадами с декоративным кантом, фасадами цвета дерева среднего тона, ванной в нише, душем над ванной, раздельным унитазом, бежевой плиткой, плиткой кабанчик, бежевыми стенами, монолитной раковиной, столешницей из искусственного камня, бежевым полом, душем с раздвижными дверями и бежевой столешницей для на участке и в саду
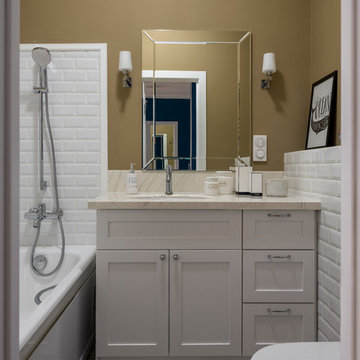
Евгений Кулибаба
На фото: главная ванная комната в стиле неоклассика (современная классика) с фасадами в стиле шейкер, серыми фасадами, ванной в нише, душем над ванной, белой плиткой, коричневыми стенами, врезной раковиной, серым полом, бежевой столешницей, плиткой кабанчик и открытым душем
На фото: главная ванная комната в стиле неоклассика (современная классика) с фасадами в стиле шейкер, серыми фасадами, ванной в нише, душем над ванной, белой плиткой, коричневыми стенами, врезной раковиной, серым полом, бежевой столешницей, плиткой кабанчик и открытым душем
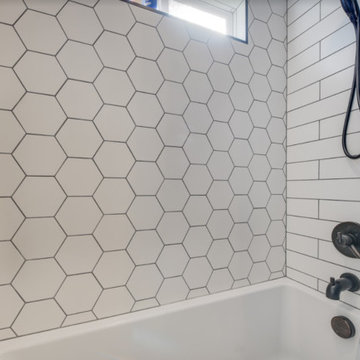
We turned this small cramped, bathroom into a space where the clients are actually able to use. The previous awkward shape layout was not convenient for the homeowners. We switched the toilet and vanity and expand the shower to a full length with a bathtub. Something the homeowners desperately wanted. We moved the window high above the bathtub to still bring in natural light but not expose anyone taking a shower. This also created a higher niche for the homeowners, when they did not want a designated one, but preferred a window niche. To create a longer room, we added in a subway tile wainscoting. This brought in the side wall tile from the shower through out the room. Since we still want to keep the space not as busy, we decided to combine hexagon tile and subway tile.
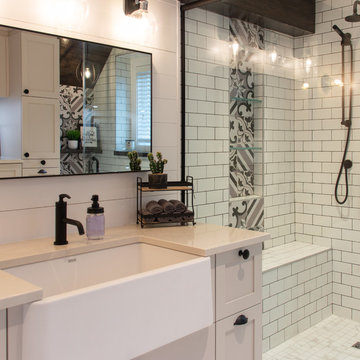
Свежая идея для дизайна: большая ванная комната в стиле кантри с фасадами в стиле шейкер, бежевыми фасадами, угловым душем, унитазом-моноблоком, белой плиткой, плиткой кабанчик, белыми стенами, полом из керамической плитки, накладной раковиной, столешницей из кварцита, белым полом, душем с распашными дверями, бежевой столешницей и душевой кабиной - отличное фото интерьера
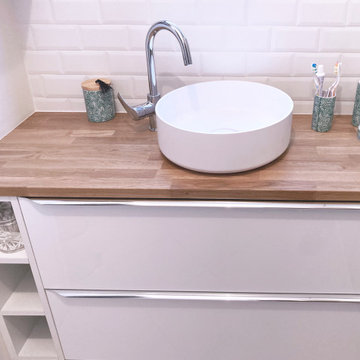
Идея дизайна: маленькая ванная комната в скандинавском стиле с плоскими фасадами, белыми фасадами, открытым душем, раздельным унитазом, белой плиткой, плиткой кабанчик, белыми стенами, душевой кабиной, накладной раковиной, столешницей из дерева, белым полом, бежевой столешницей, тумбой под одну раковину и подвесной тумбой для на участке и в саду
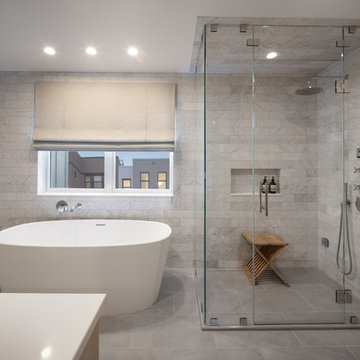
Coming from all white everything, our client requested the master bathroom incorporate a pallet of colors inspired by raw materials such as slate and maple. We started with a base of cement-look porcelain floor tile by TileBar, matched with Carrara marble by Architectural Ceramics on the walls. The contemporary freestanding bathtub is by Wetstyle and all fixtures are from the Flyte collection by Waterworks. The maple cabinets and vanity are custom built, and the raw steel mirror was fabricated for us locally in Maryland by Iron Thor Welding.
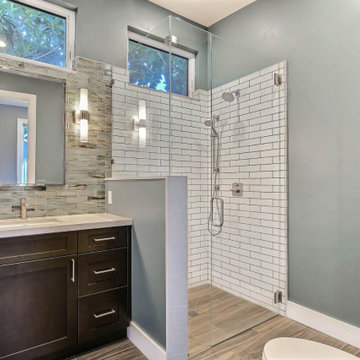
Стильный дизайн: ванная комната в стиле модернизм с фасадами в стиле шейкер, темными деревянными фасадами, угловым душем, белой плиткой, плиткой кабанчик, серыми стенами, душевой кабиной, врезной раковиной, коричневым полом, душем с распашными дверями и бежевой столешницей - последний тренд
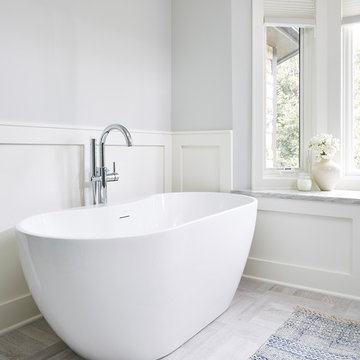
Bright and open soaking tub!
Идея дизайна: большая главная ванная комната в стиле неоклассика (современная классика) с фасадами с утопленной филенкой, серыми фасадами, отдельно стоящей ванной, угловым душем, раздельным унитазом, белой плиткой, плиткой кабанчик, серыми стенами, полом из керамической плитки, врезной раковиной, столешницей из гранита, бежевым полом, душем с распашными дверями и бежевой столешницей
Идея дизайна: большая главная ванная комната в стиле неоклассика (современная классика) с фасадами с утопленной филенкой, серыми фасадами, отдельно стоящей ванной, угловым душем, раздельным унитазом, белой плиткой, плиткой кабанчик, серыми стенами, полом из керамической плитки, врезной раковиной, столешницей из гранита, бежевым полом, душем с распашными дверями и бежевой столешницей
Ванная комната с плиткой кабанчик и бежевой столешницей – фото дизайна интерьера
7