Ванная комната с плиткой кабанчик и бежевой столешницей – фото дизайна интерьера
Сортировать:
Бюджет
Сортировать:Популярное за сегодня
101 - 120 из 753 фото
1 из 3
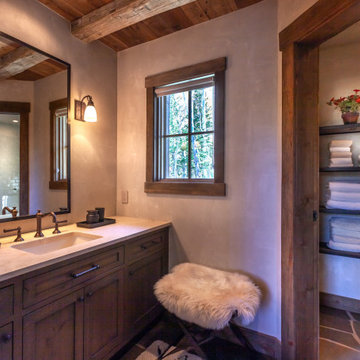
Источник вдохновения для домашнего уюта: большая ванная комната в стиле рустика с фасадами в стиле шейкер, темными деревянными фасадами, ванной в нише, душем над ванной, белой плиткой, плиткой кабанчик, серыми стенами, полом из сланца, душевой кабиной, врезной раковиной, черным полом, душем с распашными дверями, бежевой столешницей и встроенной тумбой
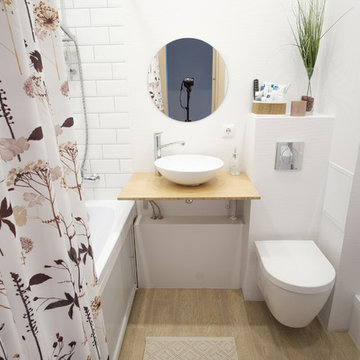
На фото: маленькая главная ванная комната в скандинавском стиле с полновстраиваемой ванной, инсталляцией, белой плиткой, белыми стенами, полом из керамогранита, накладной раковиной, столешницей из ламината, бежевым полом, открытым душем, бежевой столешницей и плиткой кабанчик для на участке и в саду
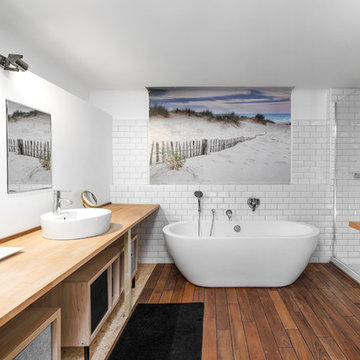
На фото: главная ванная комната в скандинавском стиле с открытыми фасадами, отдельно стоящей ванной, белой плиткой, плиткой кабанчик, белыми стенами, паркетным полом среднего тона, душем с распашными дверями, угловым душем, настольной раковиной, столешницей из дерева, коричневым полом и бежевой столешницей с
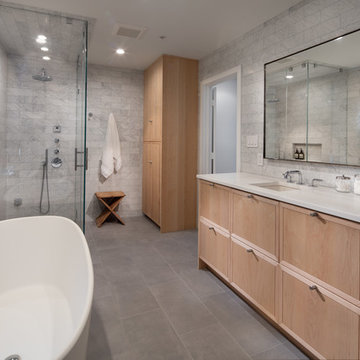
Coming from all white everything, our client requested the master bathroom incorporate a pallet of colors inspired by raw materials such as slate and maple. We started with a base of cement-look porcelain floor tile by TileBar, matched with Carrara marble by Architectural Ceramics on the walls. The contemporary freestanding bathtub is by Wetstyle and all fixtures are from the Flyte collection by Waterworks. The maple cabinets and vanity are custom built, and the raw steel mirror was fabricated for us locally in Maryland by Iron Thor Welding.
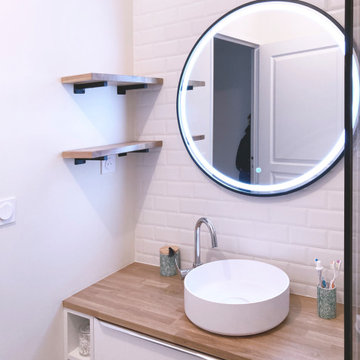
Идея дизайна: маленькая ванная комната в скандинавском стиле с плоскими фасадами, белыми фасадами, открытым душем, раздельным унитазом, белой плиткой, плиткой кабанчик, белыми стенами, душевой кабиной, накладной раковиной, столешницей из дерева, белым полом, бежевой столешницей, тумбой под одну раковину и подвесной тумбой для на участке и в саду
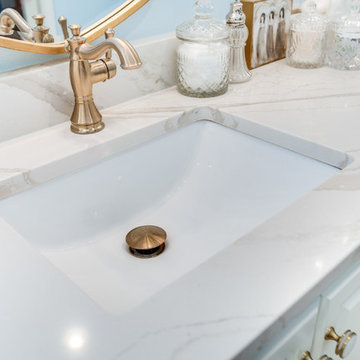
@205photography
Pulling this dated tub shower combo out and replacing with a tile shower, updated cabinetry, wood flooring and beautiful champagne bronze hardware created a warm and inviting master bathroom.
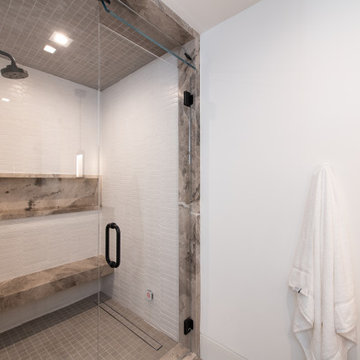
Источник вдохновения для домашнего уюта: большая ванная комната в стиле неоклассика (современная классика) с плоскими фасадами, светлыми деревянными фасадами, душем в нише, унитазом-моноблоком, серой плиткой, плиткой кабанчик, белыми стенами, полом из винила, врезной раковиной, столешницей из известняка, серым полом, душем с распашными дверями, бежевой столешницей, тумбой под одну раковину и подвесной тумбой
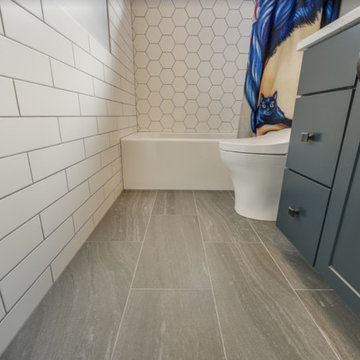
We turned this small cramped, bathroom into a space where the clients are actually able to use. The previous awkward shape layout was not convenient for the homeowners. We switched the toilet and vanity and expand the shower to a full length with a bathtub. Something the homeowners desperately wanted. We moved the window high above the bathtub to still bring in natural light but not expose anyone taking a shower. This also created a higher niche for the homeowners, when they did not want a designated one, but preferred a window niche. To create a longer room, we added in a subway tile wainscoting. This brought in the side wall tile from the shower through out the room. Since we still want to keep the space not as busy, we decided to combine hexagon tile and subway tile.
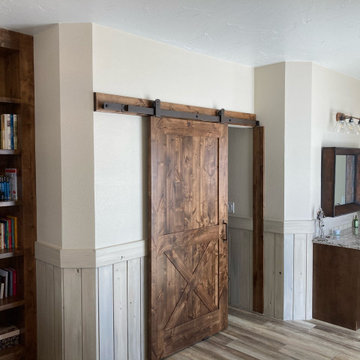
Пример оригинального дизайна: маленькая главная ванная комната в стиле рустика с фасадами в стиле шейкер, коричневыми фасадами, отдельно стоящей ванной, раздельным унитазом, бежевой плиткой, плиткой кабанчик, бежевыми стенами, полом из керамогранита, накладной раковиной, столешницей из искусственного кварца, серым полом, душем с распашными дверями, бежевой столешницей, сиденьем для душа, тумбой под одну раковину, встроенной тумбой и панелями на стенах для на участке и в саду
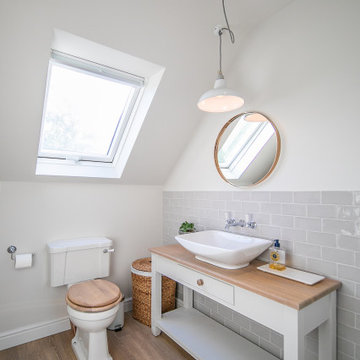
Стильный дизайн: ванная комната среднего размера в стиле неоклассика (современная классика) с открытыми фасадами, белыми фасадами, серой плиткой, плиткой кабанчик, белыми стенами, душевой кабиной, настольной раковиной, столешницей из дерева, коричневым полом, бежевой столешницей, тумбой под одну раковину и напольной тумбой - последний тренд
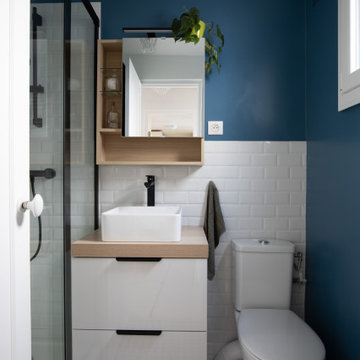
Optimisation d'une salle de bain de 4m2
Пример оригинального дизайна: маленькая главная ванная комната в современном стиле с фасадами с декоративным кантом, светлыми деревянными фасадами, открытым душем, унитазом-моноблоком, белой плиткой, плиткой кабанчик, синими стенами, полом из цементной плитки, консольной раковиной, столешницей из дерева, синим полом, душем с раздвижными дверями, бежевой столешницей, нишей, тумбой под одну раковину и подвесной тумбой для на участке и в саду
Пример оригинального дизайна: маленькая главная ванная комната в современном стиле с фасадами с декоративным кантом, светлыми деревянными фасадами, открытым душем, унитазом-моноблоком, белой плиткой, плиткой кабанчик, синими стенами, полом из цементной плитки, консольной раковиной, столешницей из дерева, синим полом, душем с раздвижными дверями, бежевой столешницей, нишей, тумбой под одну раковину и подвесной тумбой для на участке и в саду
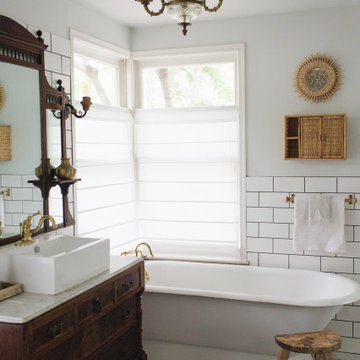
На фото: ванная комната среднего размера в стиле неоклассика (современная классика) с темными деревянными фасадами, отдельно стоящей ванной, белой плиткой, плиткой кабанчик, серыми стенами, душевой кабиной, настольной раковиной, серым полом, бежевой столешницей, тумбой под одну раковину, встроенной тумбой и плоскими фасадами с
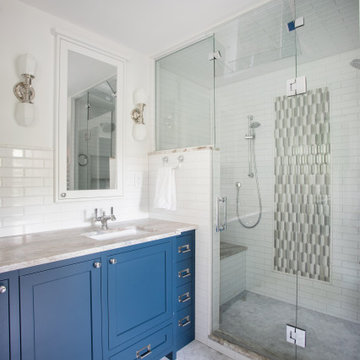
Пример оригинального дизайна: главная ванная комната среднего размера в классическом стиле с фасадами с утопленной филенкой, душем в нише, раздельным унитазом, белой плиткой, плиткой кабанчик, белыми стенами, мраморным полом, накладной раковиной, мраморной столешницей, белым полом, душем с распашными дверями, бежевой столешницей, сиденьем для душа, тумбой под две раковины и встроенной тумбой
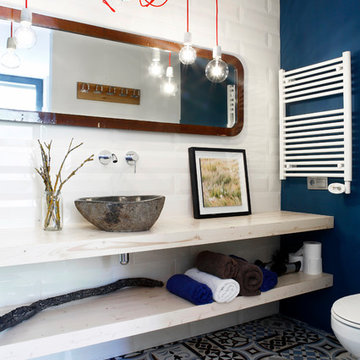
Идея дизайна: ванная комната в стиле фьюжн с открытыми фасадами, светлыми деревянными фасадами, столешницей из дерева, белой плиткой, плиткой кабанчик, синими стенами, полом из цементной плитки, настольной раковиной, разноцветным полом и бежевой столешницей
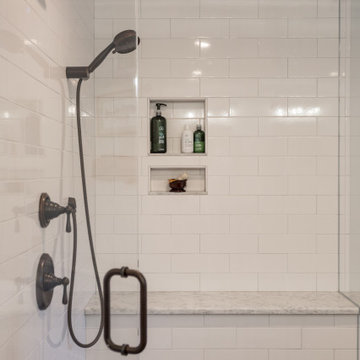
A rustic master bath in historic Duxbury, MA.
Свежая идея для дизайна: большая главная ванная комната в стиле кантри с плоскими фасадами, коричневыми фасадами, отдельно стоящей ванной, угловым душем, унитазом-моноблоком, белой плиткой, плиткой кабанчик, бежевыми стенами, паркетным полом среднего тона, врезной раковиной, столешницей из кварцита, коричневым полом, душем с распашными дверями, бежевой столешницей, тумбой под две раковины и напольной тумбой - отличное фото интерьера
Свежая идея для дизайна: большая главная ванная комната в стиле кантри с плоскими фасадами, коричневыми фасадами, отдельно стоящей ванной, угловым душем, унитазом-моноблоком, белой плиткой, плиткой кабанчик, бежевыми стенами, паркетным полом среднего тона, врезной раковиной, столешницей из кварцита, коричневым полом, душем с распашными дверями, бежевой столешницей, тумбой под две раковины и напольной тумбой - отличное фото интерьера
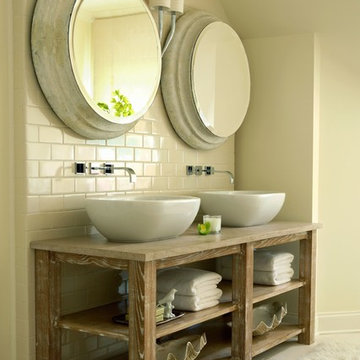
На фото: ванная комната в классическом стиле с настольной раковиной, открытыми фасадами, столешницей из дерева, бежевой плиткой, плиткой кабанчик и бежевой столешницей
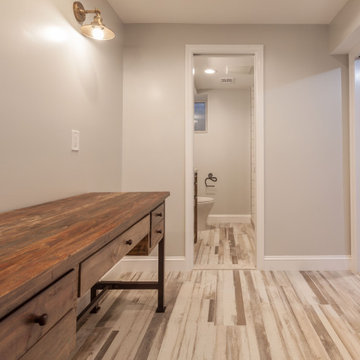
Modern farmhouse bathroom project with wood looking tiles, wood vanity, vessel sink.
Farmhouse guest bathroom remodeling with wood vanity, porcelain tiles, pebbles, and shiplap wall.
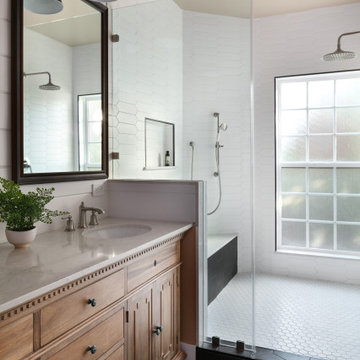
An original 1930’s English Tudor with only 2 bedrooms and 1 bath spanning about 1730 sq.ft. was purchased by a family with 2 amazing young kids, we saw the potential of this property to become a wonderful nest for the family to grow.
The plan was to reach a 2550 sq. ft. home with 4 bedroom and 4 baths spanning over 2 stories.
With continuation of the exiting architectural style of the existing home.
A large 1000sq. ft. addition was constructed at the back portion of the house to include the expended master bedroom and a second-floor guest suite with a large observation balcony overlooking the mountains of Angeles Forest.
An L shape staircase leading to the upstairs creates a moment of modern art with an all white walls and ceilings of this vaulted space act as a picture frame for a tall window facing the northern mountains almost as a live landscape painting that changes throughout the different times of day.
Tall high sloped roof created an amazing, vaulted space in the guest suite with 4 uniquely designed windows extruding out with separate gable roof above.
The downstairs bedroom boasts 9’ ceilings, extremely tall windows to enjoy the greenery of the backyard, vertical wood paneling on the walls add a warmth that is not seen very often in today’s new build.
The master bathroom has a showcase 42sq. walk-in shower with its own private south facing window to illuminate the space with natural morning light. A larger format wood siding was using for the vanity backsplash wall and a private water closet for privacy.
In the interior reconfiguration and remodel portion of the project the area serving as a family room was transformed to an additional bedroom with a private bath, a laundry room and hallway.
The old bathroom was divided with a wall and a pocket door into a powder room the leads to a tub room.
The biggest change was the kitchen area, as befitting to the 1930’s the dining room, kitchen, utility room and laundry room were all compartmentalized and enclosed.
We eliminated all these partitions and walls to create a large open kitchen area that is completely open to the vaulted dining room. This way the natural light the washes the kitchen in the morning and the rays of sun that hit the dining room in the afternoon can be shared by the two areas.
The opening to the living room remained only at 8’ to keep a division of space.
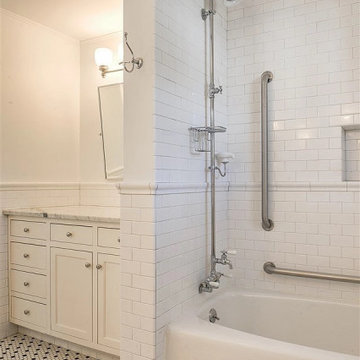
Стильный дизайн: огромная ванная комната в викторианском стиле с фасадами с утопленной филенкой, белыми фасадами, душем над ванной, унитазом-моноблоком, белой плиткой, плиткой кабанчик, белыми стенами, полом из керамогранита, накладной раковиной, столешницей из гранита, разноцветным полом, шторкой для ванной, бежевой столешницей и встроенной тумбой - последний тренд
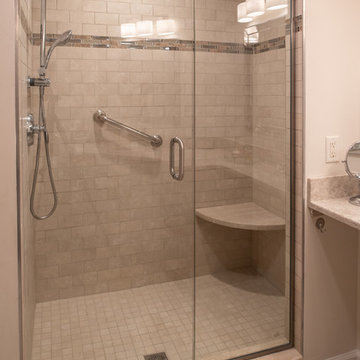
Custom Walk In Shower and Vanity designed by Adams Kitchen's Designer : Eric Rikeman
Стильный дизайн: главная ванная комната среднего размера в классическом стиле с фасадами с выступающей филенкой, бежевыми фасадами, душем в нише, раздельным унитазом, бежевой плиткой, плиткой кабанчик, бежевыми стенами, полом из керамогранита, врезной раковиной, столешницей из искусственного кварца, бежевым полом, душем с распашными дверями и бежевой столешницей - последний тренд
Стильный дизайн: главная ванная комната среднего размера в классическом стиле с фасадами с выступающей филенкой, бежевыми фасадами, душем в нише, раздельным унитазом, бежевой плиткой, плиткой кабанчик, бежевыми стенами, полом из керамогранита, врезной раковиной, столешницей из искусственного кварца, бежевым полом, душем с распашными дверями и бежевой столешницей - последний тренд
Ванная комната с плиткой кабанчик и бежевой столешницей – фото дизайна интерьера
6