Ванная комната с плиткой из травертина и столешницей из дерева – фото дизайна интерьера
Сортировать:
Бюджет
Сортировать:Популярное за сегодня
41 - 60 из 144 фото
1 из 3
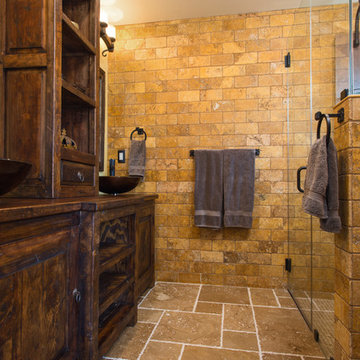
If the exterior of a house is its face the interior is its heart.
The house designed in the hacienda style was missing the matching interior.
We created a wonderful combination of Spanish color scheme and materials with amazing distressed wood rustic vanity and wrought iron fixtures.
The floors are made of 4 different sized chiseled edge travertine and the wall tiles are 4"x8" travertine subway tiles.
A full sized exterior shower system made out of copper is installed out the exterior of the tile to act as a center piece for the shower.
The huge double sink reclaimed wood vanity with matching mirrors and light fixtures are there to provide the "old world" look and feel.
Notice there is no dam for the shower pan, the shower is a step down, by that design you eliminate the need for the nuisance of having a step up acting as a dam.
Photography: R / G Photography
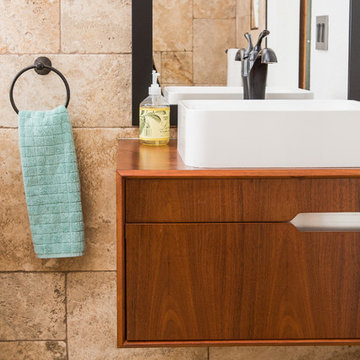
This project is an exhilarating exploration into function, simplicity, and the beauty of a white palette. Our wonderful client and friend was seeking a massive upgrade to a newly purchased home and had hopes of integrating her European inspired aesthetic throughout. At the forefront of consideration was clean-lined simplicity, and this concept is evident in every space in the home. The highlight of the project is the heart of the home: the kitchen. We integrated smooth, sleek, white slab cabinetry to create a functional kitchen with minimal door details and upgraded modernity. The cabinets are topped with concrete-look quartz from Caesarstone; a welcome soft contrast that further emphasizes the contemporary approach we took. The backsplash is a simple and elongated white subway paired against white grout for a modernist grid that virtually melts into the background. Taking the kitchen far outside of its intended footprint, we created a floating island with a waterfall countertop that can house critical cooking fixtures on one side and adequate seating on the other. The island is backed by a dramatic exotic wood countertop that extends into a full wall splash reaching the ceiling. Pops of black and high-gloss finishes in appliances add a touch of drama in an otherwise white field. The entire main level has new hickory floors in a natural finish, allowing the gorgeous variation of the wood to shine. Also included on the main level is a re-face to the living room fireplace, powder room, and upgrades to all walls and lighting. Upstairs, we created two critical retreats: a warm Mediterranean inspired bathroom for the client's mother, and the master bathroom. In the mother's bathroom, we covered the floors and a large accent wall with dramatic travertine tile in a bold Versailles pattern. We paired this highly traditional tile with sleek contemporary floating vanities and dark fixtures for contrast. The shower features a slab quartz base and thin profile glass door. In the master bath, we welcomed drama and explored space planning and material use adventurously. Keeping with the quiet monochromatic palette, we integrated all black and white into our bathroom concept. The floors are covered with large format graphic tiles in a deco pattern that reach through every part of the space. At the vanity area, high gloss white floating vanities offer separate space for his/her use. Tall linear LED fixtures provide ample lighting and illuminate another grid pattern backsplash that runs floor to ceiling. The show-stopping bathtub is a square steel soaker tub that nestles quietly between windows in the bathroom's far corner. We paired this tub with an unapologetic tub filler that is bold and large in scale. Next to the tub, an open shower is adorned with a full expanse of white grid subway tile, a slab quartz shower base, and sleek steel fixtures. This project was exciting and inspiring in its ability to push the boundaries of simplicity and quietude in color. We love the result and are so thrilled that our wonderful clients can enjoy this home for years to come!
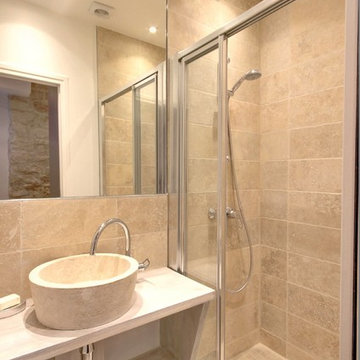
Свежая идея для дизайна: ванная комната в современном стиле с душем в нише, плиткой из травертина, полом из травертина, душевой кабиной, накладной раковиной, столешницей из дерева, душем с распашными дверями и белой столешницей - отличное фото интерьера
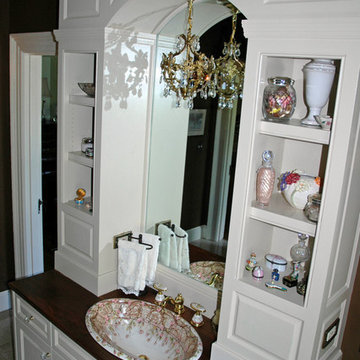
White custom cabinets with walnut counters! Storage cabinets on either side of the sink provides a place for display and the necessities. The dainty chandelier completes the fantasy. This bathroom was a renovation of a 1825 mansion.
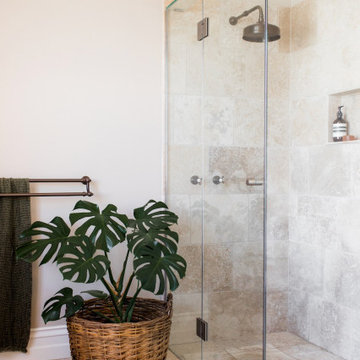
Updated traditional bathroom. Timeless classic bathroom scheme with natural stone (travertine). Recessed shower nook / shower shelf, brodware winslow tapware.
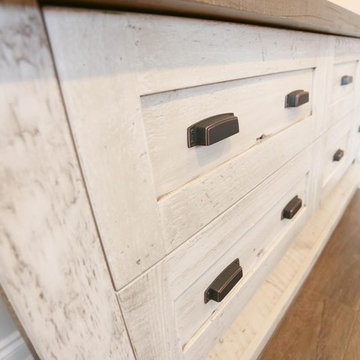
Пример оригинального дизайна: большая главная ванная комната в стиле кантри с фасадами в стиле шейкер, искусственно-состаренными фасадами, отдельно стоящей ванной, душем в нише, раздельным унитазом, бежевой плиткой, плиткой из травертина, бежевыми стенами, темным паркетным полом, врезной раковиной, столешницей из дерева, коричневым полом, душем с распашными дверями и коричневой столешницей
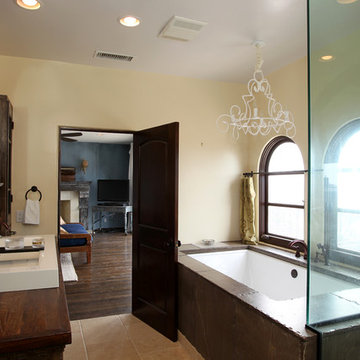
Mediterranean master bathroom remodel
Custom Design & Construction
Project Scope and Objectives:
This design/build project encompassed a complete remodel of a large bathroom (approximately 140 sqft). Being a busy television director, the homeowner needed a comfortable space for her to use after a long day at work but also wanted a space that was as eclectic as her personality
Project Challenges:
The homeowner was interested in incorporating vintage and antique reclaimed pieces into the design. The biggest challenge faces was trying to integrate a hand carved reclaimed wood cabinetry and an ultra-modern sink with modern conveniences, while keeping with the Mediterranean style of the house.
Project Solutions:
Pebbled flooring and travertine wall tiling were installed along with the salvaged vanity pieces and modern vanity fixtures perfectly marrying the Mediterranean architecture of the house to the very eclectic taste of the client.
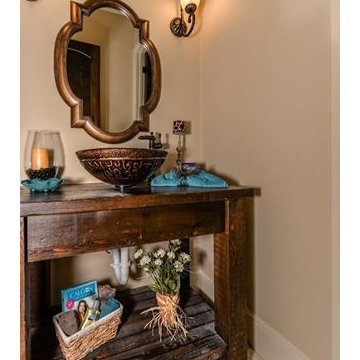
Beautiful Wooden Vanity | Vessel Sink | Travertine Flooring
Идея дизайна: ванная комната среднего размера в стиле рустика с фасадами островного типа, искусственно-состаренными фасадами, душем над ванной, раздельным унитазом, бежевой плиткой, плиткой из травертина, бежевыми стенами, полом из травертина, душевой кабиной, настольной раковиной и столешницей из дерева
Идея дизайна: ванная комната среднего размера в стиле рустика с фасадами островного типа, искусственно-состаренными фасадами, душем над ванной, раздельным унитазом, бежевой плиткой, плиткой из травертина, бежевыми стенами, полом из травертина, душевой кабиной, настольной раковиной и столешницей из дерева
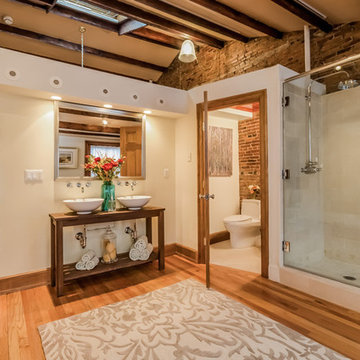
Flowers in front of a mirror is a great way to double the color in the room by its reflection. Instead of buying top of the line towels just roll them to add some elegance!
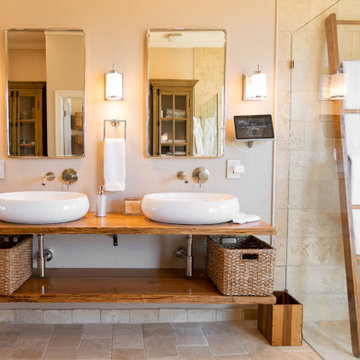
Свежая идея для дизайна: большая главная ванная комната в средиземноморском стиле с открытыми фасадами, искусственно-состаренными фасадами, душевой комнатой, раздельным унитазом, бежевой плиткой, плиткой из травертина, бежевыми стенами, полом из травертина, настольной раковиной, столешницей из дерева, бежевым полом, душем с распашными дверями и коричневой столешницей - отличное фото интерьера
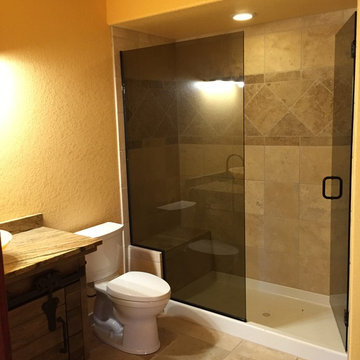
На фото: ванная комната среднего размера в стиле рустика с фасадами островного типа, фасадами цвета дерева среднего тона, душем в нише, раздельным унитазом, бежевой плиткой, плиткой из травертина, бежевыми стенами, полом из травертина, душевой кабиной, настольной раковиной и столешницей из дерева с
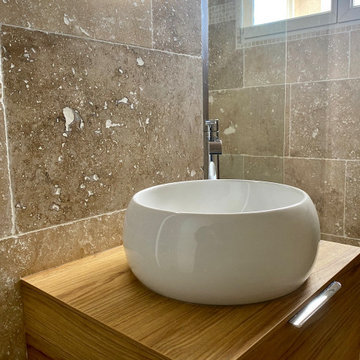
Credit: Meuble suspendu et vasque de chez Leroy Merlin
На фото: маленькая главная ванная комната в средиземноморском стиле с светлыми деревянными фасадами, душем без бортиков, плиткой из травертина, столешницей из дерева, тумбой под одну раковину и подвесной тумбой для на участке и в саду
На фото: маленькая главная ванная комната в средиземноморском стиле с светлыми деревянными фасадами, душем без бортиков, плиткой из травертина, столешницей из дерева, тумбой под одну раковину и подвесной тумбой для на участке и в саду
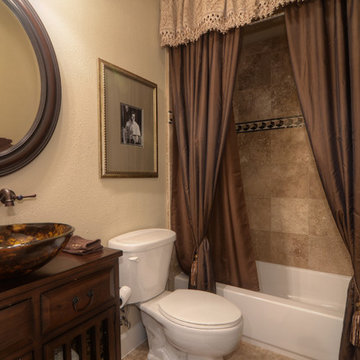
Источник вдохновения для домашнего уюта: ванная комната среднего размера в классическом стиле с фасадами островного типа, коричневыми фасадами, отдельно стоящей ванной, душем над ванной, унитазом-моноблоком, бежевой плиткой, плиткой из травертина, бежевыми стенами, полом из травертина, душевой кабиной, настольной раковиной и столешницей из дерева
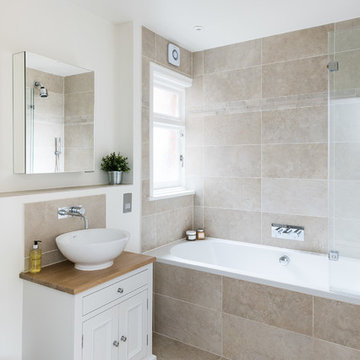
Veronica Rodriguez
Стильный дизайн: детская ванная комната среднего размера в викторианском стиле с фасадами островного типа, белыми фасадами, накладной ванной, душем над ванной, раздельным унитазом, бежевой плиткой, плиткой из травертина, бежевыми стенами, полом из травертина, настольной раковиной, столешницей из дерева, бежевым полом и душем с распашными дверями - последний тренд
Стильный дизайн: детская ванная комната среднего размера в викторианском стиле с фасадами островного типа, белыми фасадами, накладной ванной, душем над ванной, раздельным унитазом, бежевой плиткой, плиткой из травертина, бежевыми стенами, полом из травертина, настольной раковиной, столешницей из дерева, бежевым полом и душем с распашными дверями - последний тренд
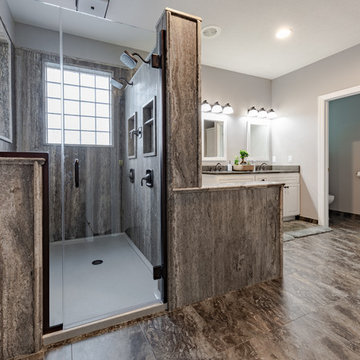
Пример оригинального дизайна: огромная главная ванная комната в стиле неоклассика (современная классика) с фасадами с выступающей филенкой, белыми фасадами, гидромассажной ванной, душевой комнатой, раздельным унитазом, серой плиткой, плиткой из травертина, серыми стенами, полом из ламината, врезной раковиной, столешницей из дерева, серым полом, душем с распашными дверями и серой столешницей
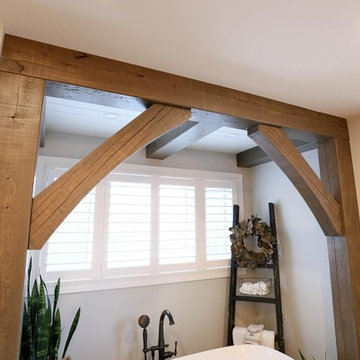
Свежая идея для дизайна: большая главная ванная комната в стиле кантри с фасадами в стиле шейкер, искусственно-состаренными фасадами, отдельно стоящей ванной, душем в нише, раздельным унитазом, бежевой плиткой, плиткой из травертина, бежевыми стенами, темным паркетным полом, врезной раковиной, столешницей из дерева, коричневым полом, душем с распашными дверями и коричневой столешницей - отличное фото интерьера
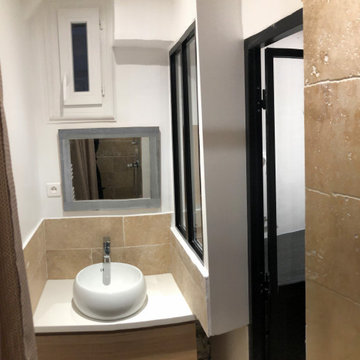
Une petite salle d'eau agrandie par la perspective visuelle et baignée de lumière.
Источник вдохновения для домашнего уюта: маленькая ванная комната в современном стиле с душем в нише, плиткой из травертина, полом из травертина, душевой кабиной, накладной раковиной, столешницей из дерева, бежевым полом, открытым душем, белой столешницей, тумбой под одну раковину, напольной тумбой, плоскими фасадами, светлыми деревянными фасадами, розовой плиткой и белыми стенами для на участке и в саду
Источник вдохновения для домашнего уюта: маленькая ванная комната в современном стиле с душем в нише, плиткой из травертина, полом из травертина, душевой кабиной, накладной раковиной, столешницей из дерева, бежевым полом, открытым душем, белой столешницей, тумбой под одну раковину, напольной тумбой, плоскими фасадами, светлыми деревянными фасадами, розовой плиткой и белыми стенами для на участке и в саду
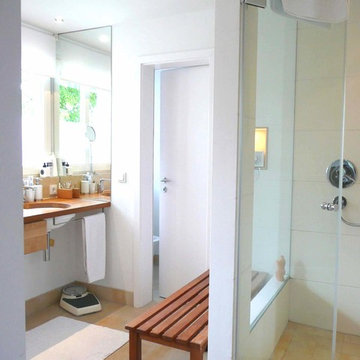
kleines Elternduschbad mit separatem Raum für WC und Bidet - vor Sanierung Kinderküche
Свежая идея для дизайна: маленькая ванная комната в современном стиле с накладной ванной, душем без бортиков, бежевой плиткой, плиткой из травертина, монолитной раковиной, столешницей из дерева и коричневой столешницей для на участке и в саду - отличное фото интерьера
Свежая идея для дизайна: маленькая ванная комната в современном стиле с накладной ванной, душем без бортиков, бежевой плиткой, плиткой из травертина, монолитной раковиной, столешницей из дерева и коричневой столешницей для на участке и в саду - отличное фото интерьера
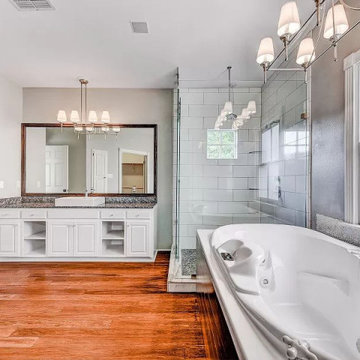
Master bath with wood floors, large Jacuzzi tub, glass walled corner shower.
Пример оригинального дизайна: главная ванная комната среднего размера в стиле кантри с фасадами с выступающей филенкой, белыми фасадами, угловым душем, белой плиткой, плиткой из травертина, серыми стенами, полом из плитки под дерево, консольной раковиной, столешницей из дерева, белым полом, душем с распашными дверями, черной столешницей, тумбой под одну раковину и встроенной тумбой
Пример оригинального дизайна: главная ванная комната среднего размера в стиле кантри с фасадами с выступающей филенкой, белыми фасадами, угловым душем, белой плиткой, плиткой из травертина, серыми стенами, полом из плитки под дерево, консольной раковиной, столешницей из дерева, белым полом, душем с распашными дверями, черной столешницей, тумбой под одну раковину и встроенной тумбой
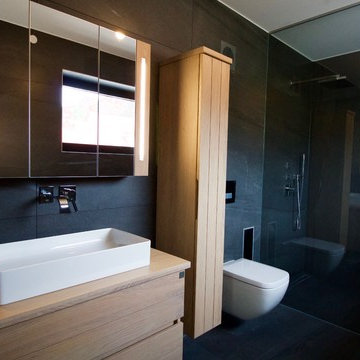
Свежая идея для дизайна: большая ванная комната в современном стиле с фасадами цвета дерева среднего тона, душем без бортиков, инсталляцией, черной плиткой, черными стенами, душевой кабиной, плоскими фасадами, накладной ванной, плиткой из травертина, бетонным полом, настольной раковиной, столешницей из дерева, черным полом и открытым душем - отличное фото интерьера
Ванная комната с плиткой из травертина и столешницей из дерева – фото дизайна интерьера
3