Ванная комната с плиткой из травертина – фото дизайна интерьера со средним бюджетом
Сортировать:
Бюджет
Сортировать:Популярное за сегодня
161 - 180 из 829 фото
1 из 3
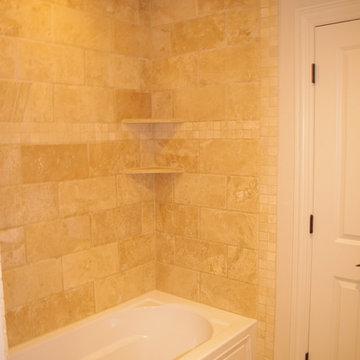
Guest Bathroom shower with tub.
Пример оригинального дизайна: ванная комната среднего размера в классическом стиле с полом из травертина, бежевым полом, ванной в нише, душем над ванной, бежевой плиткой, плиткой из травертина, бежевыми стенами и шторкой для ванной
Пример оригинального дизайна: ванная комната среднего размера в классическом стиле с полом из травертина, бежевым полом, ванной в нише, душем над ванной, бежевой плиткой, плиткой из травертина, бежевыми стенами и шторкой для ванной
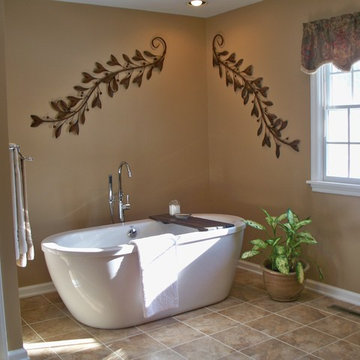
Стильный дизайн: главная ванная комната среднего размера в стиле неоклассика (современная классика) с отдельно стоящей ванной, бежевой плиткой, плиткой из травертина, бежевыми стенами и полом из травертина - последний тренд
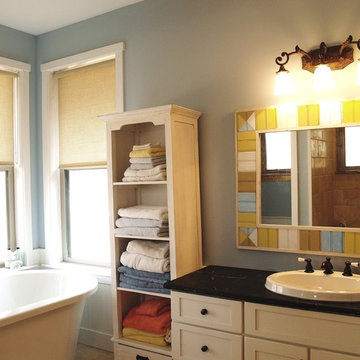
M. Chandler
Идея дизайна: главная ванная комната среднего размера в классическом стиле с фасадами в стиле шейкер, белыми фасадами, отдельно стоящей ванной, душем в нише, бежевой плиткой, плиткой из травертина, синими стенами, полом из керамической плитки, накладной раковиной, столешницей из талькохлорита, бежевым полом и открытым душем
Идея дизайна: главная ванная комната среднего размера в классическом стиле с фасадами в стиле шейкер, белыми фасадами, отдельно стоящей ванной, душем в нише, бежевой плиткой, плиткой из травертина, синими стенами, полом из керамической плитки, накладной раковиной, столешницей из талькохлорита, бежевым полом и открытым душем
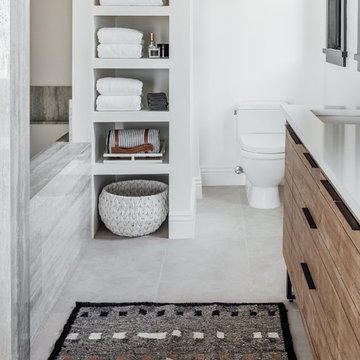
На фото: ванная комната среднего размера в морском стиле с угловым душем, плиткой из травертина и душем с распашными дверями
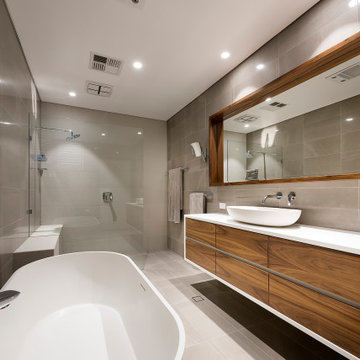
На фото: главная ванная комната среднего размера в стиле модернизм с плоскими фасадами, фасадами цвета дерева среднего тона, отдельно стоящей ванной, открытым душем, коричневой плиткой, плиткой из травертина, коричневыми стенами, полом из керамической плитки, настольной раковиной, столешницей из искусственного кварца, коричневым полом, открытым душем, белой столешницей, сиденьем для душа, тумбой под одну раковину, подвесной тумбой и сводчатым потолком
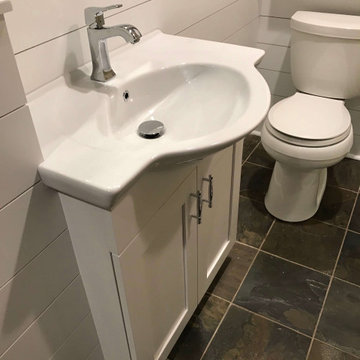
Close up of custom vanity and wainscoting painted white.
Стильный дизайн: маленькая ванная комната в стиле неоклассика (современная классика) с фасадами с утопленной филенкой, белыми фасадами, полновстраиваемой ванной, душем над ванной, унитазом-моноблоком, бежевой плиткой, плиткой из травертина, бежевыми стенами, полом из сланца, душевой кабиной, консольной раковиной, стеклянной столешницей, коричневым полом, душем с раздвижными дверями, белой столешницей, нишей, тумбой под одну раковину, встроенной тумбой и панелями на части стены для на участке и в саду - последний тренд
Стильный дизайн: маленькая ванная комната в стиле неоклассика (современная классика) с фасадами с утопленной филенкой, белыми фасадами, полновстраиваемой ванной, душем над ванной, унитазом-моноблоком, бежевой плиткой, плиткой из травертина, бежевыми стенами, полом из сланца, душевой кабиной, консольной раковиной, стеклянной столешницей, коричневым полом, душем с раздвижными дверями, белой столешницей, нишей, тумбой под одну раковину, встроенной тумбой и панелями на части стены для на участке и в саду - последний тренд
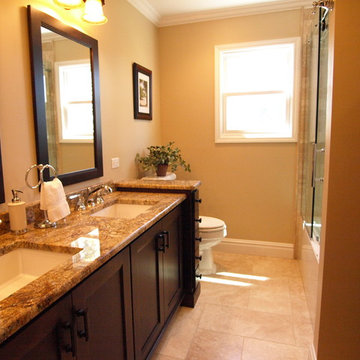
The narrow column of drawers put to good use the half wall that hides most of the toilet from direct sight.
Свежая идея для дизайна: главная ванная комната среднего размера в стиле неоклассика (современная классика) с плоскими фасадами, коричневыми фасадами, ванной в нише, душем над ванной, бежевой плиткой, плиткой из травертина, бежевыми стенами, полом из керамической плитки, врезной раковиной, столешницей из гранита, бежевым полом, душем с раздвижными дверями и раздельным унитазом - отличное фото интерьера
Свежая идея для дизайна: главная ванная комната среднего размера в стиле неоклассика (современная классика) с плоскими фасадами, коричневыми фасадами, ванной в нише, душем над ванной, бежевой плиткой, плиткой из травертина, бежевыми стенами, полом из керамической плитки, врезной раковиной, столешницей из гранита, бежевым полом, душем с раздвижными дверями и раздельным унитазом - отличное фото интерьера
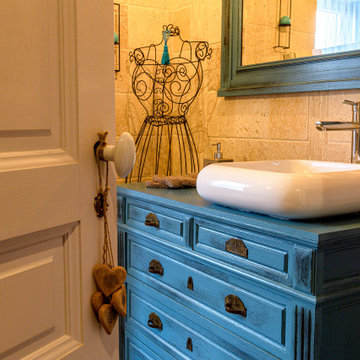
On peut conserver vos meubles et leurs donner une seconde jeunesse en les relookant pour qu'ils s'intègrent parfaitement dans votre nouvelle décoration... comme cet ensemble transformé en meuble de salle de bain.
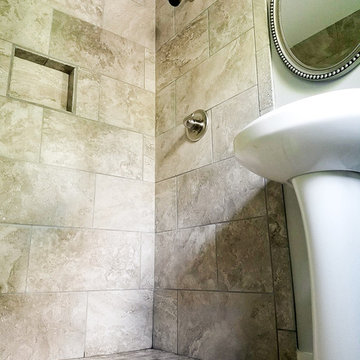
Источник вдохновения для домашнего уюта: главная ванная комната среднего размера в современном стиле с фасадами в стиле шейкер, темными деревянными фасадами, душем в нише, бежевой плиткой, плиткой из травертина, серыми стенами, полом из травертина, раковиной с пьедесталом, столешницей из искусственного кварца, бежевым полом и шторкой для ванной
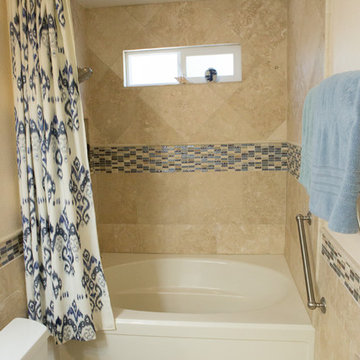
Стильный дизайн: главная ванная комната среднего размера в классическом стиле с фасадами с филенкой типа жалюзи, белыми фасадами, накладной ванной, душем над ванной, раздельным унитазом, синей плиткой, плиткой из травертина, бежевыми стенами, полом из травертина, врезной раковиной, столешницей из искусственного кварца, бежевым полом и шторкой для ванной - последний тренд
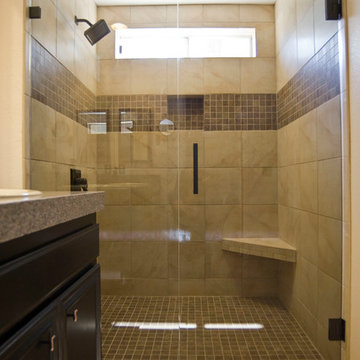
alex slattery photo
Пример оригинального дизайна: ванная комната среднего размера в стиле модернизм с душевой комнатой, бежевой плиткой, плиткой из травертина, бежевыми стенами, полом из травертина, душевой кабиной, бежевым полом и душем с распашными дверями
Пример оригинального дизайна: ванная комната среднего размера в стиле модернизм с душевой комнатой, бежевой плиткой, плиткой из травертина, бежевыми стенами, полом из травертина, душевой кабиной, бежевым полом и душем с распашными дверями
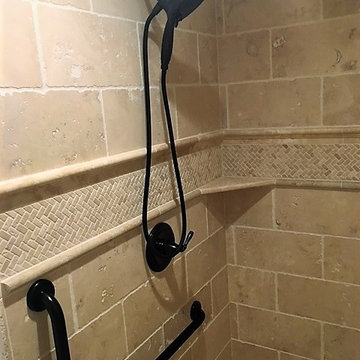
This ADA compliant bath is both pretty and functional. The open vanity will allow for future wheelchair use. An open niche with shelves provides easy access for frequently used items, while a nearby cabinet offers storage space to keep TP, towels, and other necessities close at hand.
The 7' x 42" roll-in shower is barrier free, and spacious enough to accommodate a caretaker tending to an elderly bather. Shampoo shelves made by the tile installer are incorporated into the liner trim tiles. The herringbone mosaic tiles on the shower border and floor update the traditional elements of the rest of the bath, as does the leather finish countertop.
Budget savers included purchasing the tile and prefab countertops at a store close-out sale, and using white IKEA cabinets throughout. Using a hand-held shower on a bracket eliminated the need for a second stationary showerhead and diverter, saving on plumbing costs, as well.
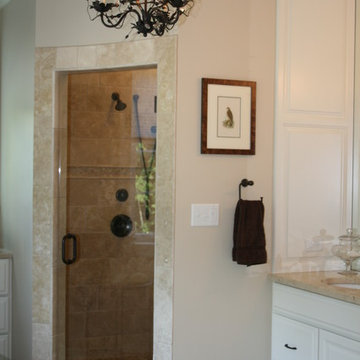
Beautiful master bathroom features peaceful tones and luxurious finishes. The pedestal tub sits on travertine flooring. The built in double sink include custom trim, mirror sconce and marble countertop. The large walk in shower features ceramic tile and pebble flooring
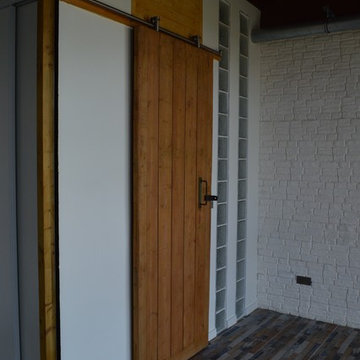
Antoine LEJEUNE
Источник вдохновения для домашнего уюта: маленькая главная ванная комната в современном стиле с фасадами с декоративным кантом, коричневыми фасадами, душем в нише, унитазом-моноблоком, бежевой плиткой, плиткой из травертина, бежевыми стенами, полом из травертина, консольной раковиной, столешницей из искусственного камня, бежевым полом и душем с раздвижными дверями для на участке и в саду
Источник вдохновения для домашнего уюта: маленькая главная ванная комната в современном стиле с фасадами с декоративным кантом, коричневыми фасадами, душем в нише, унитазом-моноблоком, бежевой плиткой, плиткой из травертина, бежевыми стенами, полом из травертина, консольной раковиной, столешницей из искусственного камня, бежевым полом и душем с раздвижными дверями для на участке и в саду
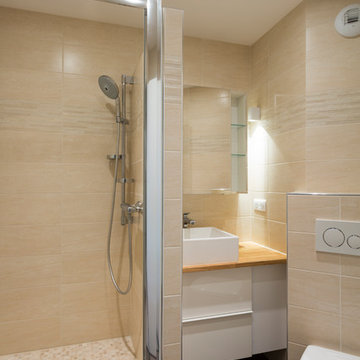
STEPHANE VASCO
Источник вдохновения для домашнего уюта: главная ванная комната среднего размера в стиле модернизм с бежевой плиткой, бежевыми стенами, плоскими фасадами, белыми фасадами, душем без бортиков, инсталляцией, плиткой из травертина, полом из керамической плитки, настольной раковиной, столешницей из дерева, серым полом, душем с распашными дверями и бежевой столешницей
Источник вдохновения для домашнего уюта: главная ванная комната среднего размера в стиле модернизм с бежевой плиткой, бежевыми стенами, плоскими фасадами, белыми фасадами, душем без бортиков, инсталляцией, плиткой из травертина, полом из керамической плитки, настольной раковиной, столешницей из дерева, серым полом, душем с распашными дверями и бежевой столешницей
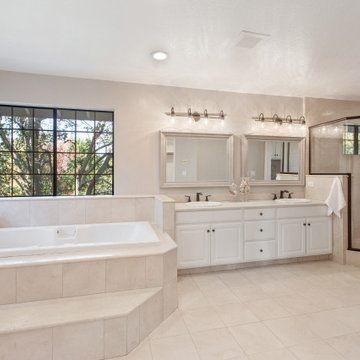
New faucets, mirrors, light fixtures, glass shower enclosure, LED lighting - cleaned up, removed window treatments, staged and such a nice, clean contemporary look!
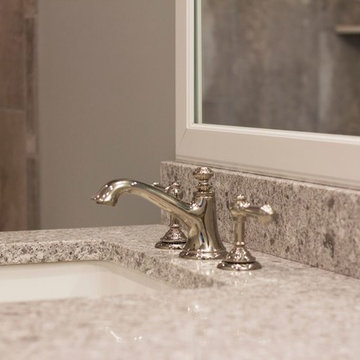
Свежая идея для дизайна: ванная комната среднего размера в стиле неоклассика (современная классика) с фасадами с выступающей филенкой, белыми фасадами, накладной ванной, душем в нише, раздельным унитазом, бежевой плиткой, плиткой из травертина, серыми стенами, полом из травертина, душевой кабиной, врезной раковиной, столешницей из гранита, бежевым полом и шторкой для ванной - отличное фото интерьера
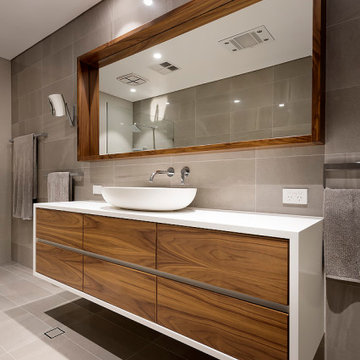
Свежая идея для дизайна: главная ванная комната среднего размера в стиле модернизм с плоскими фасадами, фасадами цвета дерева среднего тона, отдельно стоящей ванной, открытым душем, коричневой плиткой, плиткой из травертина, коричневыми стенами, полом из керамической плитки, настольной раковиной, столешницей из искусственного кварца, коричневым полом, открытым душем, белой столешницей, сиденьем для душа, тумбой под одну раковину, подвесной тумбой и сводчатым потолком - отличное фото интерьера
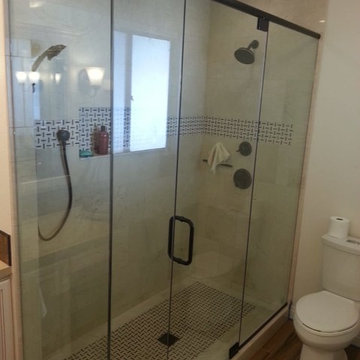
Свежая идея для дизайна: главная ванная комната среднего размера в классическом стиле с угловым душем, раздельным унитазом, бежевой плиткой, плиткой из травертина, белыми стенами, полом из керамогранита, коричневым полом и душем с распашными дверями - отличное фото интерьера
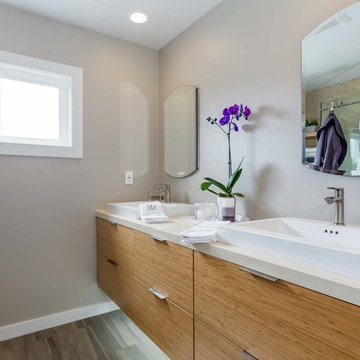
The homeowners had just purchased this home in El Segundo and they had remodeled the kitchen and one of the bathrooms on their own. However, they had more work to do. They felt that the rest of the project was too big and complex to tackle on their own and so they retained us to take over where they left off. The main focus of the project was to create a master suite and take advantage of the rather large backyard as an extension of their home. They were looking to create a more fluid indoor outdoor space.
When adding the new master suite leaving the ceilings vaulted along with French doors give the space a feeling of openness. The window seat was originally designed as an architectural feature for the exterior but turned out to be a benefit to the interior! They wanted a spa feel for their master bathroom utilizing organic finishes. Since the plan is that this will be their forever home a curbless shower was an important feature to them. The glass barn door on the shower makes the space feel larger and allows for the travertine shower tile to show through. Floating shelves and vanity allow the space to feel larger while the natural tones of the porcelain tile floor are calming. The his and hers vessel sinks make the space functional for two people to use it at once. The walk-in closet is open while the master bathroom has a white pocket door for privacy.
Since a new master suite was added to the home we converted the existing master bedroom into a family room. Adding French Doors to the family room opened up the floorplan to the outdoors while increasing the amount of natural light in this room. The closet that was previously in the bedroom was converted to built in cabinetry and floating shelves in the family room. The French doors in the master suite and family room now both open to the same deck space.
The homes new open floor plan called for a kitchen island to bring the kitchen and dining / great room together. The island is a 3” countertop vs the standard inch and a half. This design feature gives the island a chunky look. It was important that the island look like it was always a part of the kitchen. Lastly, we added a skylight in the corner of the kitchen as it felt dark once we closed off the side door that was there previously.
Repurposing rooms and opening the floor plan led to creating a laundry closet out of an old coat closet (and borrowing a small space from the new family room).
The floors become an integral part of tying together an open floor plan like this. The home still had original oak floors and the homeowners wanted to maintain that character. We laced in new planks and refinished it all to bring the project together.
To add curb appeal we removed the carport which was blocking a lot of natural light from the outside of the house. We also re-stuccoed the home and added exterior trim.
Ванная комната с плиткой из травертина – фото дизайна интерьера со средним бюджетом
9