Ванная комната с плиткой из травертина – фото дизайна интерьера со средним бюджетом
Сортировать:
Бюджет
Сортировать:Популярное за сегодня
181 - 200 из 829 фото
1 из 3
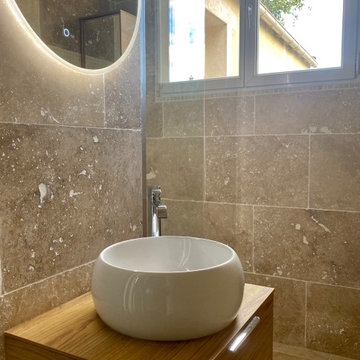
Entrée de la salle de bain donnant sur le meuble vasque suspendu bois avec sa vasque ronde, son mitigeur taille XL et son miroir lumineux.
Стильный дизайн: маленькая главная ванная комната в средиземноморском стиле с светлыми деревянными фасадами, душем без бортиков, плиткой из травертина, полом из травертина, настольной раковиной, столешницей из дерева, тумбой под одну раковину и подвесной тумбой для на участке и в саду - последний тренд
Стильный дизайн: маленькая главная ванная комната в средиземноморском стиле с светлыми деревянными фасадами, душем без бортиков, плиткой из травертина, полом из травертина, настольной раковиной, столешницей из дерева, тумбой под одну раковину и подвесной тумбой для на участке и в саду - последний тренд
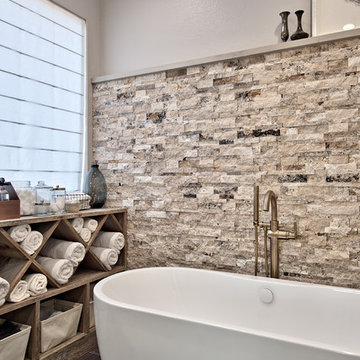
C.L. Fry Photo
Стильный дизайн: главная ванная комната среднего размера в стиле неоклассика (современная классика) с фасадами островного типа, отдельно стоящей ванной, угловым душем, бежевой плиткой, плиткой из травертина, белыми стенами, полом из керамической плитки, врезной раковиной, столешницей из искусственного кварца и искусственно-состаренными фасадами - последний тренд
Стильный дизайн: главная ванная комната среднего размера в стиле неоклассика (современная классика) с фасадами островного типа, отдельно стоящей ванной, угловым душем, бежевой плиткой, плиткой из травертина, белыми стенами, полом из керамической плитки, врезной раковиной, столешницей из искусственного кварца и искусственно-состаренными фасадами - последний тренд
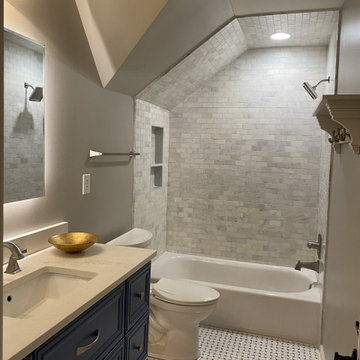
Cabinets: Floating Decora vanity in custom SW colors Inky Blue
Tops: Caesarstone Calcatta nuvo hones with eased edge
Пример оригинального дизайна: маленькая детская ванная комната в классическом стиле с фасадами с утопленной филенкой, синими фасадами, ванной в нише, душем в нише, раздельным унитазом, серой плиткой, плиткой из травертина, мраморным полом, врезной раковиной, столешницей из искусственного кварца, синим полом, белой столешницей, нишей, тумбой под одну раковину и подвесной тумбой для на участке и в саду
Пример оригинального дизайна: маленькая детская ванная комната в классическом стиле с фасадами с утопленной филенкой, синими фасадами, ванной в нише, душем в нише, раздельным унитазом, серой плиткой, плиткой из травертина, мраморным полом, врезной раковиной, столешницей из искусственного кварца, синим полом, белой столешницей, нишей, тумбой под одну раковину и подвесной тумбой для на участке и в саду
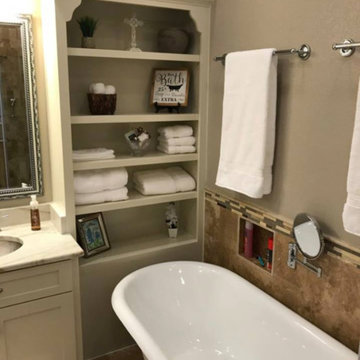
На фото: главная ванная комната среднего размера в классическом стиле с фасадами в стиле шейкер, белыми фасадами, ванной на ножках, угловым душем, коричневой плиткой, плиткой из травертина, серыми стенами, полом из травертина, врезной раковиной, столешницей из искусственного кварца, коричневым полом и душем с распашными дверями с
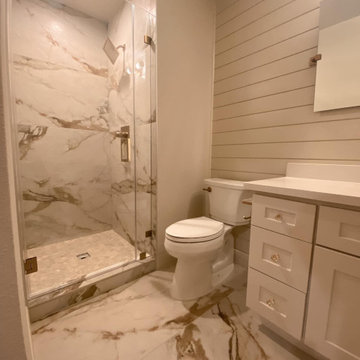
Пример оригинального дизайна: маленькая ванная комната в стиле неоклассика (современная классика) с фасадами в стиле шейкер, серыми фасадами, душем в нише, унитазом-моноблоком, разноцветной плиткой, плиткой из травертина, серыми стенами, полом из травертина, душевой кабиной, столешницей из искусственного камня, разноцветным полом, душем с распашными дверями, белой столешницей, тумбой под одну раковину, встроенной тумбой и стенами из вагонки для на участке и в саду
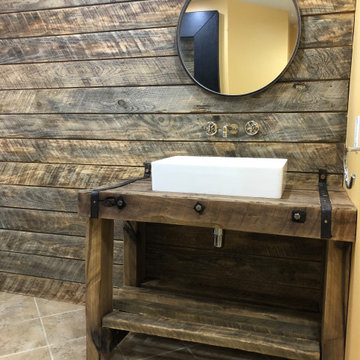
Rustic farmhouse/cottage bathroom with custom made vanity.
Стильный дизайн: ванная комната среднего размера в стиле кантри с искусственно-состаренными фасадами, унитазом-моноблоком, бежевой плиткой, плиткой из травертина, полом из керамической плитки, консольной раковиной, столешницей из дерева, бежевым полом, душем с раздвижными дверями, коричневой столешницей, тумбой под одну раковину, напольной тумбой и деревянными стенами - последний тренд
Стильный дизайн: ванная комната среднего размера в стиле кантри с искусственно-состаренными фасадами, унитазом-моноблоком, бежевой плиткой, плиткой из травертина, полом из керамической плитки, консольной раковиной, столешницей из дерева, бежевым полом, душем с раздвижными дверями, коричневой столешницей, тумбой под одну раковину, напольной тумбой и деревянными стенами - последний тренд
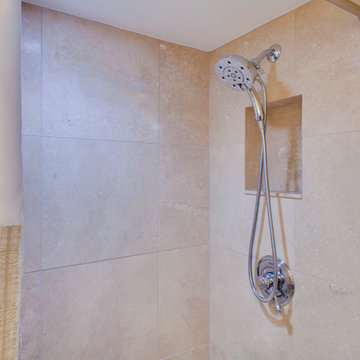
RE Home Photography, Marshall Sheppard
Идея дизайна: маленькая ванная комната в классическом стиле с фасадами в стиле шейкер, темными деревянными фасадами, душем в нише, унитазом-моноблоком, бежевой плиткой, плиткой из травертина, бежевыми стенами, полом из терракотовой плитки, душевой кабиной, врезной раковиной, столешницей из нержавеющей стали, бежевым полом и шторкой для ванной для на участке и в саду
Идея дизайна: маленькая ванная комната в классическом стиле с фасадами в стиле шейкер, темными деревянными фасадами, душем в нише, унитазом-моноблоком, бежевой плиткой, плиткой из травертина, бежевыми стенами, полом из терракотовой плитки, душевой кабиной, врезной раковиной, столешницей из нержавеющей стали, бежевым полом и шторкой для ванной для на участке и в саду
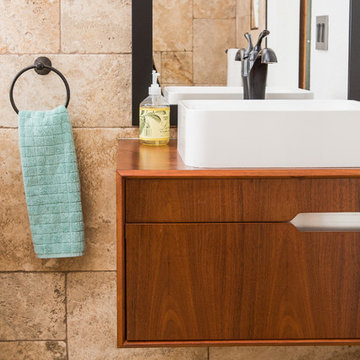
This project is an exhilarating exploration into function, simplicity, and the beauty of a white palette. Our wonderful client and friend was seeking a massive upgrade to a newly purchased home and had hopes of integrating her European inspired aesthetic throughout. At the forefront of consideration was clean-lined simplicity, and this concept is evident in every space in the home. The highlight of the project is the heart of the home: the kitchen. We integrated smooth, sleek, white slab cabinetry to create a functional kitchen with minimal door details and upgraded modernity. The cabinets are topped with concrete-look quartz from Caesarstone; a welcome soft contrast that further emphasizes the contemporary approach we took. The backsplash is a simple and elongated white subway paired against white grout for a modernist grid that virtually melts into the background. Taking the kitchen far outside of its intended footprint, we created a floating island with a waterfall countertop that can house critical cooking fixtures on one side and adequate seating on the other. The island is backed by a dramatic exotic wood countertop that extends into a full wall splash reaching the ceiling. Pops of black and high-gloss finishes in appliances add a touch of drama in an otherwise white field. The entire main level has new hickory floors in a natural finish, allowing the gorgeous variation of the wood to shine. Also included on the main level is a re-face to the living room fireplace, powder room, and upgrades to all walls and lighting. Upstairs, we created two critical retreats: a warm Mediterranean inspired bathroom for the client's mother, and the master bathroom. In the mother's bathroom, we covered the floors and a large accent wall with dramatic travertine tile in a bold Versailles pattern. We paired this highly traditional tile with sleek contemporary floating vanities and dark fixtures for contrast. The shower features a slab quartz base and thin profile glass door. In the master bath, we welcomed drama and explored space planning and material use adventurously. Keeping with the quiet monochromatic palette, we integrated all black and white into our bathroom concept. The floors are covered with large format graphic tiles in a deco pattern that reach through every part of the space. At the vanity area, high gloss white floating vanities offer separate space for his/her use. Tall linear LED fixtures provide ample lighting and illuminate another grid pattern backsplash that runs floor to ceiling. The show-stopping bathtub is a square steel soaker tub that nestles quietly between windows in the bathroom's far corner. We paired this tub with an unapologetic tub filler that is bold and large in scale. Next to the tub, an open shower is adorned with a full expanse of white grid subway tile, a slab quartz shower base, and sleek steel fixtures. This project was exciting and inspiring in its ability to push the boundaries of simplicity and quietude in color. We love the result and are so thrilled that our wonderful clients can enjoy this home for years to come!
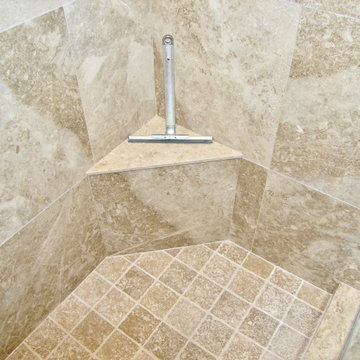
Master Bathroom with Shower. Travertine walls and floors.Shaker style vanities.
Стильный дизайн: главная ванная комната среднего размера в классическом стиле с фасадами в стиле шейкер, белыми фасадами, душем в нише, раздельным унитазом, бежевой плиткой, плиткой из травертина, белыми стенами, полом из травертина, врезной раковиной, столешницей из гранита, бежевым полом, душем с раздвижными дверями и черной столешницей - последний тренд
Стильный дизайн: главная ванная комната среднего размера в классическом стиле с фасадами в стиле шейкер, белыми фасадами, душем в нише, раздельным унитазом, бежевой плиткой, плиткой из травертина, белыми стенами, полом из травертина, врезной раковиной, столешницей из гранита, бежевым полом, душем с раздвижными дверями и черной столешницей - последний тренд
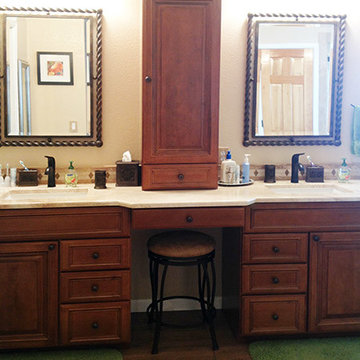
На фото: главная ванная комната среднего размера в средиземноморском стиле с фасадами с выступающей филенкой, фасадами цвета дерева среднего тона, угловым душем, раздельным унитазом, бежевой плиткой, плиткой из травертина, бежевыми стенами, паркетным полом среднего тона, врезной раковиной, мраморной столешницей, коричневым полом и открытым душем
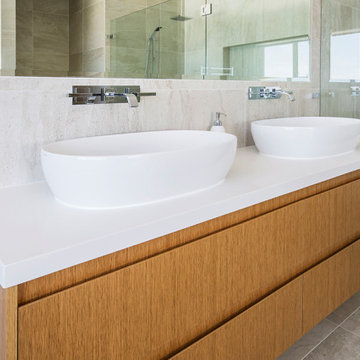
Свежая идея для дизайна: большая главная ванная комната в стиле модернизм с фасадами островного типа, светлыми деревянными фасадами, отдельно стоящей ванной, двойным душем, унитазом-моноблоком, белой плиткой, плиткой из травертина, бежевыми стенами, полом из известняка, настольной раковиной, столешницей из искусственного кварца, бежевым полом, душем с распашными дверями, белой столешницей, тумбой под две раковины, подвесной тумбой и кессонным потолком - отличное фото интерьера
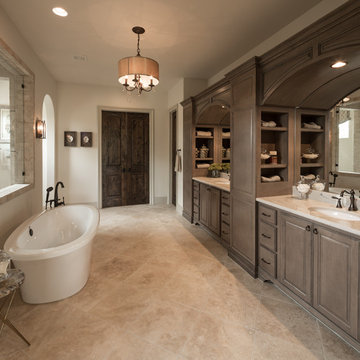
Master Bathroom
Пример оригинального дизайна: главная ванная комната среднего размера в средиземноморском стиле с фасадами с выступающей филенкой, коричневыми фасадами, отдельно стоящей ванной, открытым душем, унитазом-моноблоком, бежевой плиткой, плиткой из травертина, бежевыми стенами, полом из керамической плитки, врезной раковиной, столешницей из гранита, бежевым полом, открытым душем, белой столешницей, сиденьем для душа, тумбой под две раковины и встроенной тумбой
Пример оригинального дизайна: главная ванная комната среднего размера в средиземноморском стиле с фасадами с выступающей филенкой, коричневыми фасадами, отдельно стоящей ванной, открытым душем, унитазом-моноблоком, бежевой плиткой, плиткой из травертина, бежевыми стенами, полом из керамической плитки, врезной раковиной, столешницей из гранита, бежевым полом, открытым душем, белой столешницей, сиденьем для душа, тумбой под две раковины и встроенной тумбой
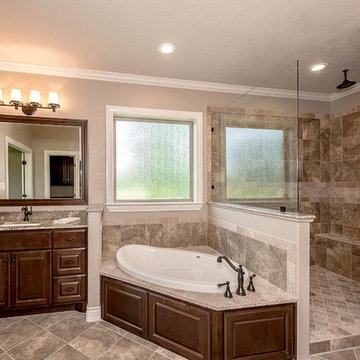
Kent Moore Cabinets and Mirror Frame with Whiskey Barrel Stain and River Bordeaux Granite Top
Bristol Clifton Tile with Khaki Grout on the Floors, Tub Splash and Shower Walls. Accented with Mocha TumbledTravertine Stone
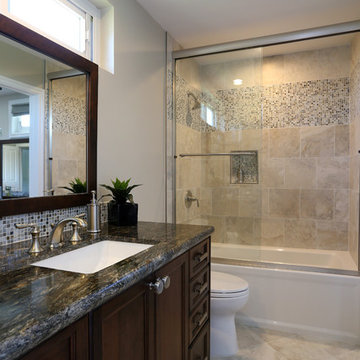
Пример оригинального дизайна: ванная комната среднего размера в классическом стиле с темными деревянными фасадами, душем над ванной, раздельным унитазом, бежевой плиткой, плиткой из травертина, бежевыми стенами, полом из травертина, душевой кабиной, накладной раковиной и столешницей из гранита
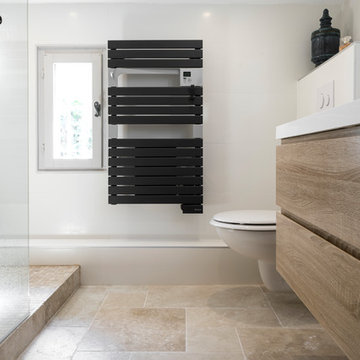
Gabrielle Voinot
Источник вдохновения для домашнего уюта: маленькая ванная комната в скандинавском стиле с душем без бортиков, инсталляцией, плиткой из травертина, белыми стенами, полом из травертина, душевой кабиной, консольной раковиной и бежевым полом для на участке и в саду
Источник вдохновения для домашнего уюта: маленькая ванная комната в скандинавском стиле с душем без бортиков, инсталляцией, плиткой из травертина, белыми стенами, полом из травертина, душевой кабиной, консольной раковиной и бежевым полом для на участке и в саду
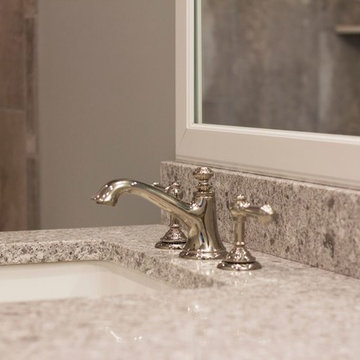
Свежая идея для дизайна: ванная комната среднего размера в стиле неоклассика (современная классика) с фасадами с выступающей филенкой, белыми фасадами, накладной ванной, душем в нише, раздельным унитазом, бежевой плиткой, плиткой из травертина, серыми стенами, полом из травертина, душевой кабиной, врезной раковиной, столешницей из гранита, бежевым полом и шторкой для ванной - отличное фото интерьера
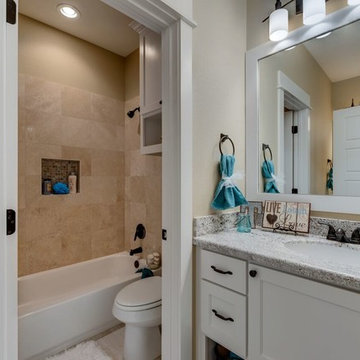
Jack and Jill bathroom with white painted cabinets, granite, framed mirror, travertine tub surround and travertine flooring.
На фото: детская ванная комната среднего размера в стиле кантри с фасадами в стиле шейкер, белыми фасадами, душем над ванной, раздельным унитазом, бежевой плиткой, плиткой из травертина, бежевыми стенами, полом из травертина, врезной раковиной и столешницей из гранита
На фото: детская ванная комната среднего размера в стиле кантри с фасадами в стиле шейкер, белыми фасадами, душем над ванной, раздельным унитазом, бежевой плиткой, плиткой из травертина, бежевыми стенами, полом из травертина, врезной раковиной и столешницей из гранита
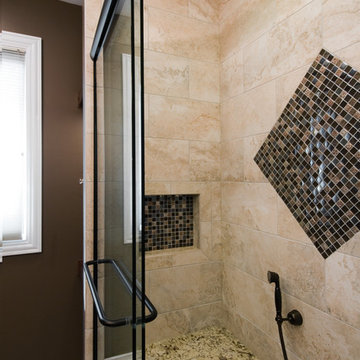
Project designed and built by DESIGNfirst Builders of Itasca, Illinois.
Photography by Anne Klemmer.
На фото: ванная комната среднего размера в классическом стиле с фасадами в стиле шейкер, коричневыми фасадами, душем в нише, бежевой плиткой, плиткой из травертина, коричневыми стенами, полом из травертина, душевой кабиной, врезной раковиной, столешницей из гранита, бежевым полом и душем с раздвижными дверями с
На фото: ванная комната среднего размера в классическом стиле с фасадами в стиле шейкер, коричневыми фасадами, душем в нише, бежевой плиткой, плиткой из травертина, коричневыми стенами, полом из травертина, душевой кабиной, врезной раковиной, столешницей из гранита, бежевым полом и душем с раздвижными дверями с
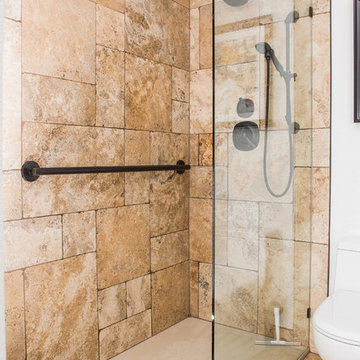
This project is an exhilarating exploration into function, simplicity, and the beauty of a white palette. Our wonderful client and friend was seeking a massive upgrade to a newly purchased home and had hopes of integrating her European inspired aesthetic throughout. At the forefront of consideration was clean-lined simplicity, and this concept is evident in every space in the home. The highlight of the project is the heart of the home: the kitchen. We integrated smooth, sleek, white slab cabinetry to create a functional kitchen with minimal door details and upgraded modernity. The cabinets are topped with concrete-look quartz from Caesarstone; a welcome soft contrast that further emphasizes the contemporary approach we took. The backsplash is a simple and elongated white subway paired against white grout for a modernist grid that virtually melts into the background. Taking the kitchen far outside of its intended footprint, we created a floating island with a waterfall countertop that can house critical cooking fixtures on one side and adequate seating on the other. The island is backed by a dramatic exotic wood countertop that extends into a full wall splash reaching the ceiling. Pops of black and high-gloss finishes in appliances add a touch of drama in an otherwise white field. The entire main level has new hickory floors in a natural finish, allowing the gorgeous variation of the wood to shine. Also included on the main level is a re-face to the living room fireplace, powder room, and upgrades to all walls and lighting. Upstairs, we created two critical retreats: a warm Mediterranean inspired bathroom for the client's mother, and the master bathroom. In the mother's bathroom, we covered the floors and a large accent wall with dramatic travertine tile in a bold Versailles pattern. We paired this highly traditional tile with sleek contemporary floating vanities and dark fixtures for contrast. The shower features a slab quartz base and thin profile glass door. In the master bath, we welcomed drama and explored space planning and material use adventurously. Keeping with the quiet monochromatic palette, we integrated all black and white into our bathroom concept. The floors are covered with large format graphic tiles in a deco pattern that reach through every part of the space. At the vanity area, high gloss white floating vanities offer separate space for his/her use. Tall linear LED fixtures provide ample lighting and illuminate another grid pattern backsplash that runs floor to ceiling. The show-stopping bathtub is a square steel soaker tub that nestles quietly between windows in the bathroom's far corner. We paired this tub with an unapologetic tub filler that is bold and large in scale. Next to the tub, an open shower is adorned with a full expanse of white grid subway tile, a slab quartz shower base, and sleek steel fixtures. This project was exciting and inspiring in its ability to push the boundaries of simplicity and quietude in color. We love the result and are so thrilled that our wonderful clients can enjoy this home for years to come!
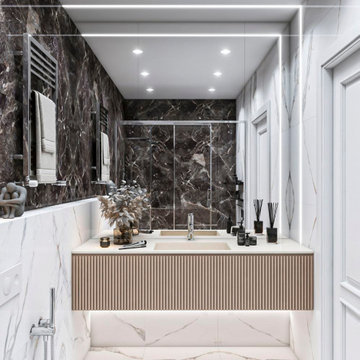
Квартира в ЖК Репников, 100 м2, г. Волгоград
Идея дизайна: главная, серо-белая ванная комната среднего размера: освещение в классическом стиле с белыми фасадами, серой плиткой, плиткой из травертина, серыми стенами, полом из травертина, столешницей из искусственного камня, серым полом, белой столешницей и тумбой под одну раковину
Идея дизайна: главная, серо-белая ванная комната среднего размера: освещение в классическом стиле с белыми фасадами, серой плиткой, плиткой из травертина, серыми стенами, полом из травертина, столешницей из искусственного камня, серым полом, белой столешницей и тумбой под одну раковину
Ванная комната с плиткой из травертина – фото дизайна интерьера со средним бюджетом
10