Ванная комната с плиткой из травертина – фото дизайна интерьера со средним бюджетом
Сортировать:
Бюджет
Сортировать:Популярное за сегодня
21 - 40 из 829 фото
1 из 3
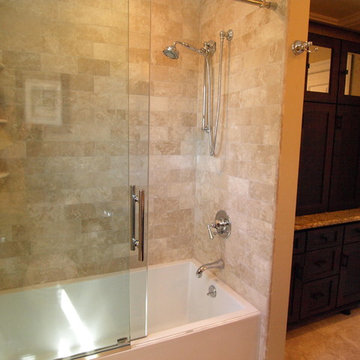
Behind the clear sliding glass door is beautiful travertine subway tile turning the shower into a natural stone rejuvenating space. Travertine corner shelves fit beautifully without drawing attention and blending right in while also providing plenty of shelf space.
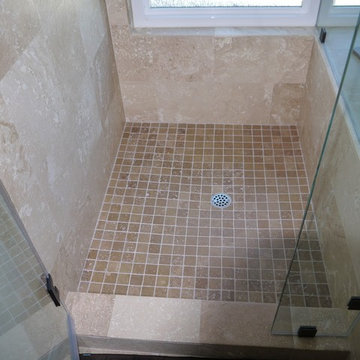
In this beautiful master bathroom, we used all natural stone to give the bathroom a very specific look that our customer wanted. We took advantage of the space to be able to fit a shower and a jacuzzi. Using earth-tone tones and colors gave this master bathroom a very warm look.
Call us for a free estimate 855-666-3556
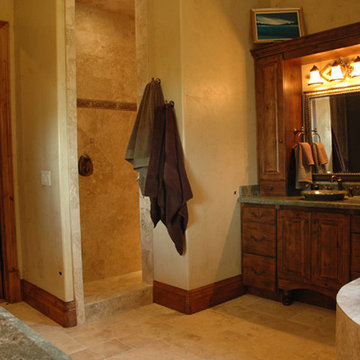
На фото: большая главная ванная комната в стиле рустика с фасадами островного типа, накладной ванной, открытым душем, бежевыми стенами, полом из травертина, темными деревянными фасадами, бежевой плиткой, плиткой из травертина, настольной раковиной, столешницей из гранита, бежевым полом и открытым душем с
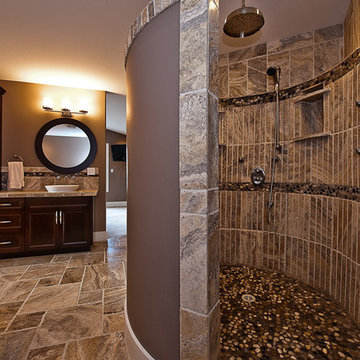
Стильный дизайн: главная ванная комната среднего размера в стиле модернизм с фасадами с декоративным кантом, темными деревянными фасадами, открытым душем, унитазом-моноблоком, бежевыми стенами, раковиной с несколькими смесителями, коричневой плиткой, плиткой из травертина, полом из травертина и столешницей из плитки - последний тренд
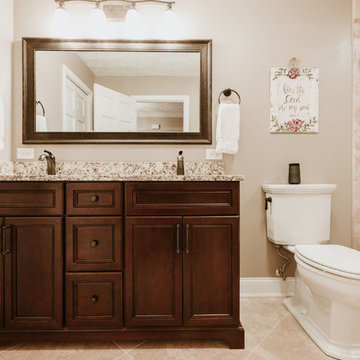
Стильный дизайн: маленькая главная ванная комната в классическом стиле с фасадами с утопленной филенкой, темными деревянными фасадами, коричневой плиткой, плиткой из травертина, врезной раковиной, столешницей из гранита и коричневой столешницей для на участке и в саду - последний тренд
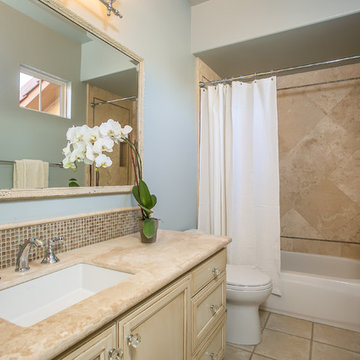
The kid's bath update sparred the bathtub and flooring. The other elements elevate the design style of this home.
Источник вдохновения для домашнего уюта: маленькая главная ванная комната в классическом стиле с фасадами с выступающей филенкой, бежевыми фасадами, накладной ванной, душем над ванной, унитазом-моноблоком, бежевой плиткой, плиткой из травертина, синими стенами, полом из травертина, врезной раковиной и столешницей из известняка для на участке и в саду
Источник вдохновения для домашнего уюта: маленькая главная ванная комната в классическом стиле с фасадами с выступающей филенкой, бежевыми фасадами, накладной ванной, душем над ванной, унитазом-моноблоком, бежевой плиткой, плиткой из травертина, синими стенами, полом из травертина, врезной раковиной и столешницей из известняка для на участке и в саду
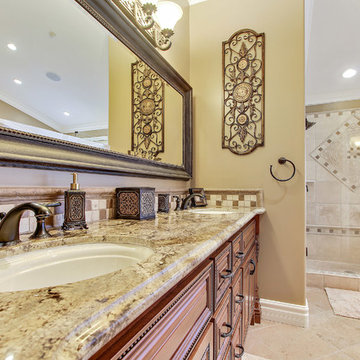
DYS Photo
Источник вдохновения для домашнего уюта: большая главная ванная комната в классическом стиле с фасадами с выступающей филенкой, фасадами цвета дерева среднего тона, угловой ванной, двойным душем, бежевой плиткой, плиткой из травертина, бежевыми стенами, мраморным полом, врезной раковиной и столешницей из гранита
Источник вдохновения для домашнего уюта: большая главная ванная комната в классическом стиле с фасадами с выступающей филенкой, фасадами цвета дерева среднего тона, угловой ванной, двойным душем, бежевой плиткой, плиткой из травертина, бежевыми стенами, мраморным полом, врезной раковиной и столешницей из гранита
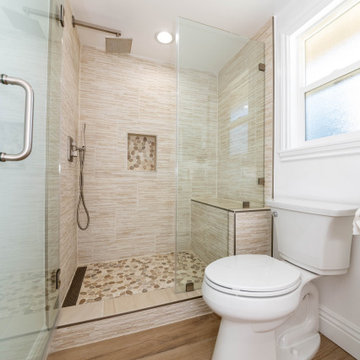
На фото: ванная комната в стиле модернизм с открытым душем, раздельным унитазом, разноцветной плиткой, плиткой из травертина, синими стенами, светлым паркетным полом, коричневым полом, душем с распашными дверями и сиденьем для душа с
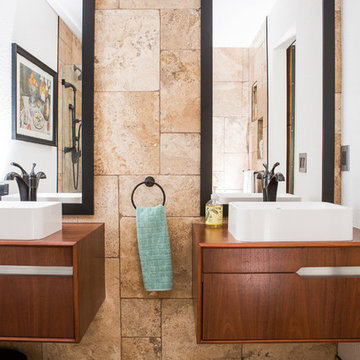
This project is an exhilarating exploration into function, simplicity, and the beauty of a white palette. Our wonderful client and friend was seeking a massive upgrade to a newly purchased home and had hopes of integrating her European inspired aesthetic throughout. At the forefront of consideration was clean-lined simplicity, and this concept is evident in every space in the home. The highlight of the project is the heart of the home: the kitchen. We integrated smooth, sleek, white slab cabinetry to create a functional kitchen with minimal door details and upgraded modernity. The cabinets are topped with concrete-look quartz from Caesarstone; a welcome soft contrast that further emphasizes the contemporary approach we took. The backsplash is a simple and elongated white subway paired against white grout for a modernist grid that virtually melts into the background. Taking the kitchen far outside of its intended footprint, we created a floating island with a waterfall countertop that can house critical cooking fixtures on one side and adequate seating on the other. The island is backed by a dramatic exotic wood countertop that extends into a full wall splash reaching the ceiling. Pops of black and high-gloss finishes in appliances add a touch of drama in an otherwise white field. The entire main level has new hickory floors in a natural finish, allowing the gorgeous variation of the wood to shine. Also included on the main level is a re-face to the living room fireplace, powder room, and upgrades to all walls and lighting. Upstairs, we created two critical retreats: a warm Mediterranean inspired bathroom for the client's mother, and the master bathroom. In the mother's bathroom, we covered the floors and a large accent wall with dramatic travertine tile in a bold Versailles pattern. We paired this highly traditional tile with sleek contemporary floating vanities and dark fixtures for contrast. The shower features a slab quartz base and thin profile glass door. In the master bath, we welcomed drama and explored space planning and material use adventurously. Keeping with the quiet monochromatic palette, we integrated all black and white into our bathroom concept. The floors are covered with large format graphic tiles in a deco pattern that reach through every part of the space. At the vanity area, high gloss white floating vanities offer separate space for his/her use. Tall linear LED fixtures provide ample lighting and illuminate another grid pattern backsplash that runs floor to ceiling. The show-stopping bathtub is a square steel soaker tub that nestles quietly between windows in the bathroom's far corner. We paired this tub with an unapologetic tub filler that is bold and large in scale. Next to the tub, an open shower is adorned with a full expanse of white grid subway tile, a slab quartz shower base, and sleek steel fixtures. This project was exciting and inspiring in its ability to push the boundaries of simplicity and quietude in color. We love the result and are so thrilled that our wonderful clients can enjoy this home for years to come!
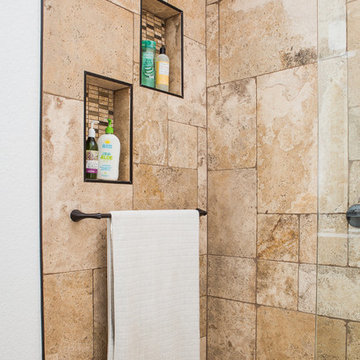
This project is an exhilarating exploration into function, simplicity, and the beauty of a white palette. Our wonderful client and friend was seeking a massive upgrade to a newly purchased home and had hopes of integrating her European inspired aesthetic throughout. At the forefront of consideration was clean-lined simplicity, and this concept is evident in every space in the home. The highlight of the project is the heart of the home: the kitchen. We integrated smooth, sleek, white slab cabinetry to create a functional kitchen with minimal door details and upgraded modernity. The cabinets are topped with concrete-look quartz from Caesarstone; a welcome soft contrast that further emphasizes the contemporary approach we took. The backsplash is a simple and elongated white subway paired against white grout for a modernist grid that virtually melts into the background. Taking the kitchen far outside of its intended footprint, we created a floating island with a waterfall countertop that can house critical cooking fixtures on one side and adequate seating on the other. The island is backed by a dramatic exotic wood countertop that extends into a full wall splash reaching the ceiling. Pops of black and high-gloss finishes in appliances add a touch of drama in an otherwise white field. The entire main level has new hickory floors in a natural finish, allowing the gorgeous variation of the wood to shine. Also included on the main level is a re-face to the living room fireplace, powder room, and upgrades to all walls and lighting. Upstairs, we created two critical retreats: a warm Mediterranean inspired bathroom for the client's mother, and the master bathroom. In the mother's bathroom, we covered the floors and a large accent wall with dramatic travertine tile in a bold Versailles pattern. We paired this highly traditional tile with sleek contemporary floating vanities and dark fixtures for contrast. The shower features a slab quartz base and thin profile glass door. In the master bath, we welcomed drama and explored space planning and material use adventurously. Keeping with the quiet monochromatic palette, we integrated all black and white into our bathroom concept. The floors are covered with large format graphic tiles in a deco pattern that reach through every part of the space. At the vanity area, high gloss white floating vanities offer separate space for his/her use. Tall linear LED fixtures provide ample lighting and illuminate another grid pattern backsplash that runs floor to ceiling. The show-stopping bathtub is a square steel soaker tub that nestles quietly between windows in the bathroom's far corner. We paired this tub with an unapologetic tub filler that is bold and large in scale. Next to the tub, an open shower is adorned with a full expanse of white grid subway tile, a slab quartz shower base, and sleek steel fixtures. This project was exciting and inspiring in its ability to push the boundaries of simplicity and quietude in color. We love the result and are so thrilled that our wonderful clients can enjoy this home for years to come!
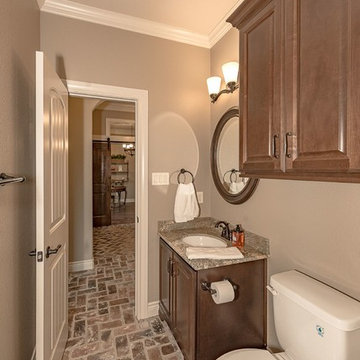
Bath off of the entry feature Kent Moore Cabinets with the Yorktown Door in the Whiskey Barrel Stain and the Uttermost Oveska Mirror.
Пример оригинального дизайна: ванная комната среднего размера в стиле рустика с фасадами в стиле шейкер, фасадами цвета дерева среднего тона, раздельным унитазом, коричневой плиткой, плиткой из травертина, бежевыми стенами, кирпичным полом, душевой кабиной, врезной раковиной, столешницей из гранита и коричневым полом
Пример оригинального дизайна: ванная комната среднего размера в стиле рустика с фасадами в стиле шейкер, фасадами цвета дерева среднего тона, раздельным унитазом, коричневой плиткой, плиткой из травертина, бежевыми стенами, кирпичным полом, душевой кабиной, врезной раковиной, столешницей из гранита и коричневым полом
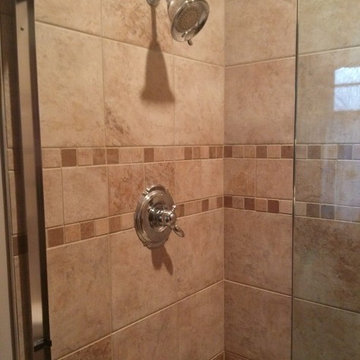
Идея дизайна: маленькая ванная комната в классическом стиле с душем в нише, бежевой плиткой, плиткой из травертина, бежевыми стенами, полом из травертина, душевой кабиной, бежевым полом и душем с раздвижными дверями для на участке и в саду
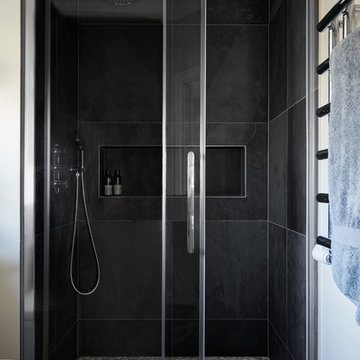
Anna Stathaki
Свежая идея для дизайна: маленькая главная ванная комната в современном стиле с плоскими фасадами, серыми фасадами, душем без бортиков, инсталляцией, серой плиткой, плиткой из травертина, бежевыми стенами, полом из галечной плитки, раковиной с пьедесталом, столешницей из искусственного камня, бежевым полом и душем с раздвижными дверями для на участке и в саду - отличное фото интерьера
Свежая идея для дизайна: маленькая главная ванная комната в современном стиле с плоскими фасадами, серыми фасадами, душем без бортиков, инсталляцией, серой плиткой, плиткой из травертина, бежевыми стенами, полом из галечной плитки, раковиной с пьедесталом, столешницей из искусственного камня, бежевым полом и душем с раздвижными дверями для на участке и в саду - отличное фото интерьера
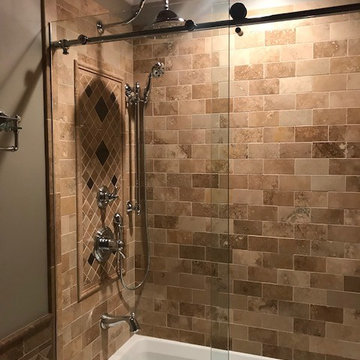
JFSalata.
Guest bathroom renovation - Fine Woodworking by John Salata, Greensboro, NC
Источник вдохновения для домашнего уюта: детская ванная комната среднего размера в классическом стиле с фасадами с выступающей филенкой, коричневыми фасадами, ванной в нише, душем над ванной, раздельным унитазом, бежевой плиткой, плиткой из травертина, бежевыми стенами, полом из травертина, врезной раковиной, столешницей из гранита, разноцветным полом и душем с раздвижными дверями
Источник вдохновения для домашнего уюта: детская ванная комната среднего размера в классическом стиле с фасадами с выступающей филенкой, коричневыми фасадами, ванной в нише, душем над ванной, раздельным унитазом, бежевой плиткой, плиткой из травертина, бежевыми стенами, полом из травертина, врезной раковиной, столешницей из гранита, разноцветным полом и душем с раздвижными дверями
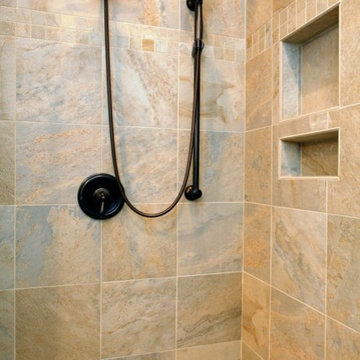
Идея дизайна: ванная комната среднего размера в классическом стиле с угловым душем, бежевой плиткой, плиткой из травертина и душевой кабиной
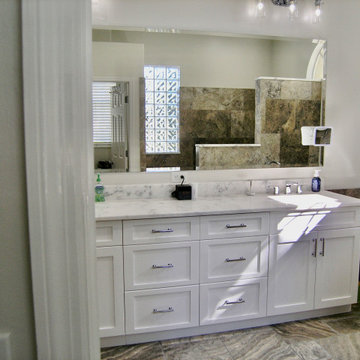
Master Bathroom. Free Standing Tub with Walk in Shower and Double Vanity.
Стильный дизайн: большая главная ванная комната в классическом стиле с фасадами в стиле шейкер, белыми фасадами, отдельно стоящей ванной, душем без бортиков, унитазом-моноблоком, серой плиткой, плиткой из травертина, серыми стенами, полом из травертина, врезной раковиной, столешницей из искусственного кварца, серым полом, открытым душем и серой столешницей - последний тренд
Стильный дизайн: большая главная ванная комната в классическом стиле с фасадами в стиле шейкер, белыми фасадами, отдельно стоящей ванной, душем без бортиков, унитазом-моноблоком, серой плиткой, плиткой из травертина, серыми стенами, полом из травертина, врезной раковиной, столешницей из искусственного кварца, серым полом, открытым душем и серой столешницей - последний тренд
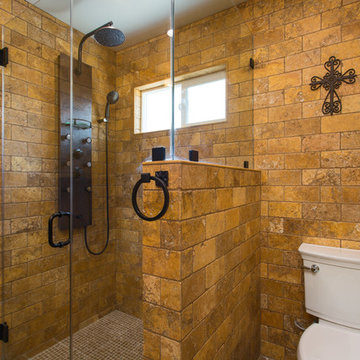
If the exterior of a house is its face the interior is its heart.
The house designed in the hacienda style was missing the matching interior.
We created a wonderful combination of Spanish color scheme and materials with amazing distressed wood rustic vanity and wrought iron fixtures.
The floors are made of 4 different sized chiseled edge travertine and the wall tiles are 4"x8" travertine subway tiles.
A full sized exterior shower system made out of copper is installed out the exterior of the tile to act as a center piece for the shower.
The huge double sink reclaimed wood vanity with matching mirrors and light fixtures are there to provide the "old world" look and feel.
Notice there is no dam for the shower pan, the shower is a step down, by that design you eliminate the need for the nuisance of having a step up acting as a dam.
Photography: R / G Photography
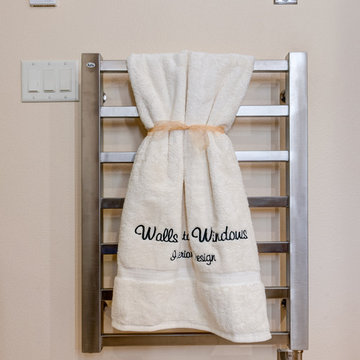
Swiss Alps Photography
Стильный дизайн: маленькая главная ванная комната в классическом стиле с фасадами с выступающей филенкой, фасадами цвета дерева среднего тона, душем без бортиков, инсталляцией, бежевой плиткой, плиткой из травертина, бежевыми стенами, полом из травертина, врезной раковиной, столешницей из искусственного кварца, разноцветным полом и душем с распашными дверями для на участке и в саду - последний тренд
Стильный дизайн: маленькая главная ванная комната в классическом стиле с фасадами с выступающей филенкой, фасадами цвета дерева среднего тона, душем без бортиков, инсталляцией, бежевой плиткой, плиткой из травертина, бежевыми стенами, полом из травертина, врезной раковиной, столешницей из искусственного кварца, разноцветным полом и душем с распашными дверями для на участке и в саду - последний тренд
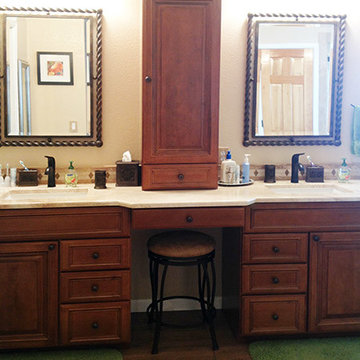
На фото: главная ванная комната среднего размера в средиземноморском стиле с фасадами с выступающей филенкой, фасадами цвета дерева среднего тона, угловым душем, раздельным унитазом, бежевой плиткой, плиткой из травертина, бежевыми стенами, паркетным полом среднего тона, врезной раковиной, мраморной столешницей, коричневым полом и открытым душем
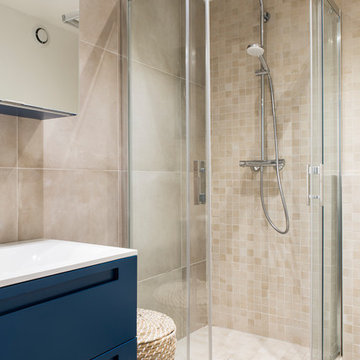
Renaud Konopnicki
На фото: маленькая ванная комната в современном стиле с плоскими фасадами, синими фасадами, душем без бортиков, инсталляцией, бежевой плиткой, плиткой из травертина, бежевыми стенами, полом из керамической плитки, душевой кабиной, консольной раковиной, столешницей из искусственного камня, бежевым полом, душем с раздвижными дверями и белой столешницей для на участке и в саду с
На фото: маленькая ванная комната в современном стиле с плоскими фасадами, синими фасадами, душем без бортиков, инсталляцией, бежевой плиткой, плиткой из травертина, бежевыми стенами, полом из керамической плитки, душевой кабиной, консольной раковиной, столешницей из искусственного камня, бежевым полом, душем с раздвижными дверями и белой столешницей для на участке и в саду с
Ванная комната с плиткой из травертина – фото дизайна интерьера со средним бюджетом
2