Ванная комната с открытыми фасадами и столешницей из ламината – фото дизайна интерьера
Сортировать:
Бюджет
Сортировать:Популярное за сегодня
61 - 80 из 267 фото
1 из 3
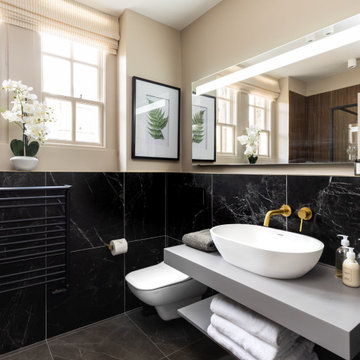
A luxurious bathroom designed with a combination of dark moody colours with accent details, with black marble tiles, brass taps and light voile blinds, accompanied by luxury CULTI products. As the ceilings in this Georgian property are high we can afford to be more daring with darker tones as the beautiful sash windows allow plenty of light to flood through. If you look carefully in the reflection of the mirror, you will notice we have used timber style tiles which we have incorporated into the shower area that links in with the bespoke cabinetry being designed for the office space, boot room which you can identify in the other photos relating to this project. Don't forget to add those lovely accent pieces to dress the space, we have displayed a beautiful large orchid arrangement. Along with unique art work.
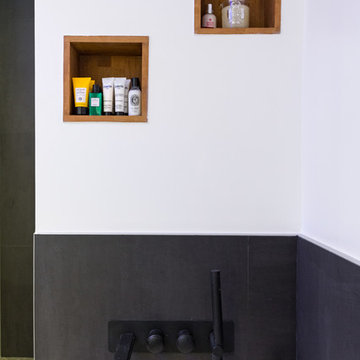
Свежая идея для дизайна: маленькая ванная комната в современном стиле с открытыми фасадами, белыми фасадами, полновстраиваемой ванной, душем без бортиков, черной плиткой, керамической плиткой, белыми стенами, полом из керамической плитки, душевой кабиной, накладной раковиной, столешницей из ламината, серым полом, душем с распашными дверями и белой столешницей для на участке и в саду - отличное фото интерьера
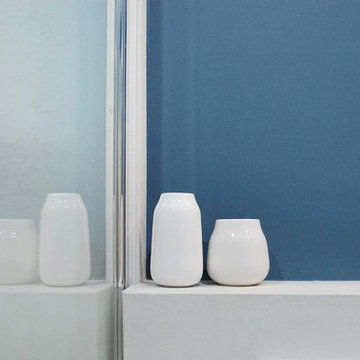
Пример оригинального дизайна: главная ванная комната среднего размера в стиле неоклассика (современная классика) с синей плиткой, синими стенами, открытыми фасадами, белыми фасадами, душем в нише, инсталляцией, керамической плиткой, полом из керамической плитки, настольной раковиной, столешницей из ламината, белым полом, душем с распашными дверями и белой столешницей
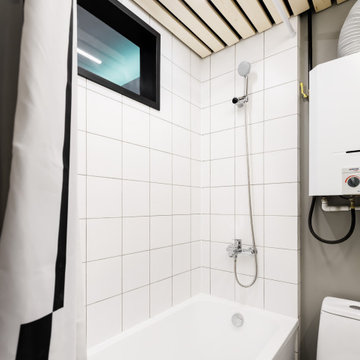
На фото: маленькая главная ванная комната в современном стиле с открытыми фасадами, полновстраиваемой ванной, унитазом-моноблоком, белой плиткой, керамической плиткой, серыми стенами, полом из керамической плитки, врезной раковиной, столешницей из ламината, серым полом и коричневой столешницей для на участке и в саду
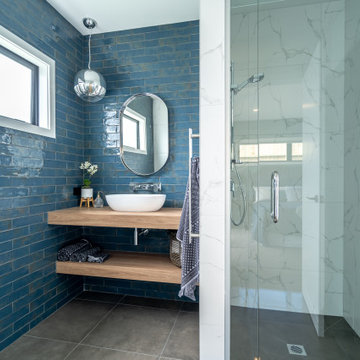
Master Ensuite
На фото: главная ванная комната среднего размера в стиле модернизм с открытыми фасадами, светлыми деревянными фасадами, душем в нише, зеленой плиткой, плиткой кабанчик, полом из керамической плитки, столешницей из ламината, серым полом, душем с распашными дверями и коричневой столешницей с
На фото: главная ванная комната среднего размера в стиле модернизм с открытыми фасадами, светлыми деревянными фасадами, душем в нише, зеленой плиткой, плиткой кабанчик, полом из керамической плитки, столешницей из ламината, серым полом, душем с распашными дверями и коричневой столешницей с
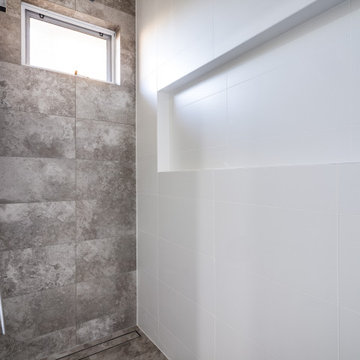
Bath - Freestanding Zoe Moderna
Bath Set - Zoe Positano Spout with Mixer
На фото: большая серо-белая ванная комната в стиле модернизм с открытыми фасадами, белыми фасадами, отдельно стоящей ванной, открытым душем, инсталляцией, разноцветной плиткой, керамической плиткой, белыми стенами, полом из цементной плитки, душевой кабиной, настольной раковиной, столешницей из ламината, разноцветным полом, открытым душем, разноцветной столешницей, акцентной стеной, тумбой под две раковины, встроенной тумбой, любым потолком и кирпичными стенами с
На фото: большая серо-белая ванная комната в стиле модернизм с открытыми фасадами, белыми фасадами, отдельно стоящей ванной, открытым душем, инсталляцией, разноцветной плиткой, керамической плиткой, белыми стенами, полом из цементной плитки, душевой кабиной, настольной раковиной, столешницей из ламината, разноцветным полом, открытым душем, разноцветной столешницей, акцентной стеной, тумбой под две раковины, встроенной тумбой, любым потолком и кирпичными стенами с
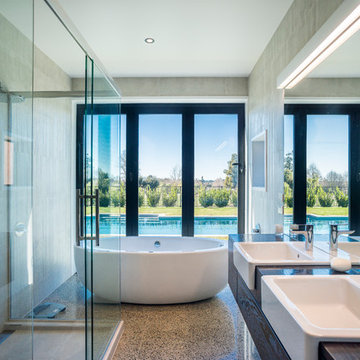
Oliver Webber
Holliday House is located on a thirteen acre section set amongst the rural landscape of the Moutere Valley. The site has a north-south orientation and is gently sloping, with a large pond in the centre of the section. The property has expansive views out to rolling hills, farmland and the mountain ranges beyond. The clients required a house that would suit just the two of them, as well as accommodate their adult children and extended family.
A driveway along the southern boundary leads people up to the house, with the entry being marked by a bright red door. The house is separated into three main wings with a separate garage/workshop. The living wing opens up onto a generous northern-facing courtyard with views over the pond to the orchards beyond. This orientation creates a sun-trap for summer living and allows for passive solar gain during winter. The guest wing can be accessed separately if required, and closed off from the main house. The master wing is a quiet sanctuary with an ensuite overlooking the pool area.
The gabled roof forms are reminiscent of the barn-like buildings dotted around the Moutere landscape, however with a modern take using dark-stained vertical cedar cladding. Internally, the material palette comprises polished concrete floors, a pitched cedar-batten ceiling, macrocarpa trusses and a fireplace crafted from local Lee Valley stone. Cedar shelving houses books and objects, and there are designated spaces for art, music and entertaining. Spaces are separate but open, allowing views through to other areas.
The house sits slightly elevated above the pond and extensive landscaping allows it to settle into the land and its surroundings. It is a house which complements the owner’s lifestyle and one they can enjoy now and into the future.
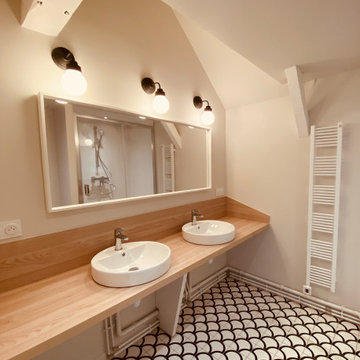
Transformation de tout l’étage de cette maison de bourg pour créer un espace dédié exclusivement aux trois enfants. MIINT a modifié le cloisonnement des pièces existantes afin d’ajouter une chambre supplémentaire, de déplacer et d’agrandir la salle de bains ainsi que les toilettes. Chaque membre de la famille peut désormais s’épanouir dans son propre espace tout en profitant également des espaces communs !
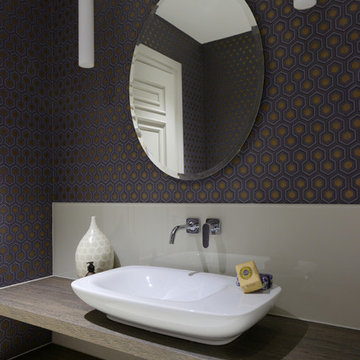
Basement Bathroom with Catalano Basin, Glass Splashback, Wenge worktop and Cole and Son Hick's Hexagon Wallpaper.
Стильный дизайн: маленькая детская ванная комната в современном стиле с разноцветными стенами, настольной раковиной, столешницей из ламината, открытыми фасадами, коричневыми фасадами, бежевой плиткой, керамогранитной плиткой и полом из керамогранита для на участке и в саду - последний тренд
Стильный дизайн: маленькая детская ванная комната в современном стиле с разноцветными стенами, настольной раковиной, столешницей из ламината, открытыми фасадами, коричневыми фасадами, бежевой плиткой, керамогранитной плиткой и полом из керамогранита для на участке и в саду - последний тренд
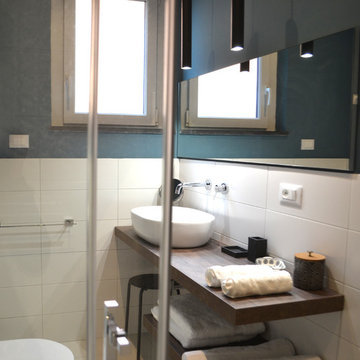
На фото: ванная комната среднего размера в современном стиле с открытыми фасадами, коричневыми фасадами, угловым душем, инсталляцией, белой плиткой, керамогранитной плиткой, синими стенами, полом из керамогранита, душевой кабиной, настольной раковиной, столешницей из ламината, белым полом и душем с раздвижными дверями
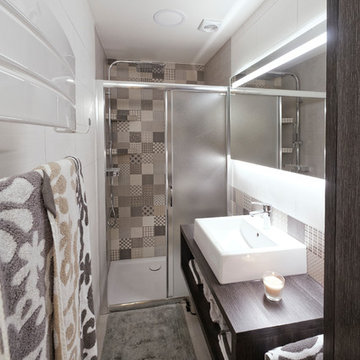
Dans cette salle de douche, faïence patchwork du fabricant espagnol Colorker, idem pour la faïence unie claire. Sol en grès cérame ton pierre.
Le mur du fond mis en valeur permet d'oublier les petites dimensions de cette salle de douche, très fonctionnelle et directement rattachée à la chambre principale.
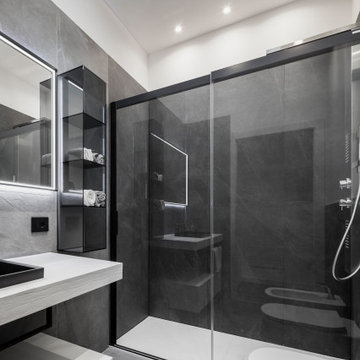
Источник вдохновения для домашнего уюта: ванная комната среднего размера в современном стиле с открытыми фасадами, серыми фасадами, душем без бортиков, инсталляцией, серой плиткой, керамогранитной плиткой, белыми стенами, полом из керамогранита, душевой кабиной, монолитной раковиной, столешницей из ламината, серым полом, душем с раздвижными дверями, серой столешницей, тумбой под одну раковину и подвесной тумбой
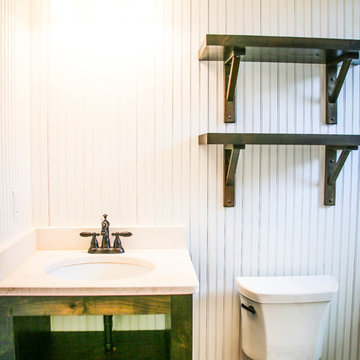
На фото: маленькая ванная комната в стиле лофт с открытыми фасадами, зелеными фасадами, белыми стенами, полом из фанеры, душевой кабиной, накладной раковиной, столешницей из ламината, коричневым полом и белой столешницей для на участке и в саду с
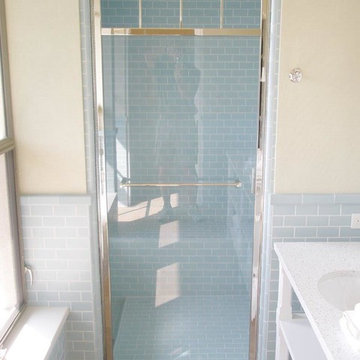
Designer: Michael S. Smith Inc.
Источник вдохновения для домашнего уюта: главная ванная комната среднего размера в классическом стиле с открытыми фасадами, белыми фасадами, душем в нише, синей плиткой, плиткой кабанчик, бежевыми стенами, врезной раковиной и столешницей из ламината
Источник вдохновения для домашнего уюта: главная ванная комната среднего размера в классическом стиле с открытыми фасадами, белыми фасадами, душем в нише, синей плиткой, плиткой кабанчик, бежевыми стенами, врезной раковиной и столешницей из ламината
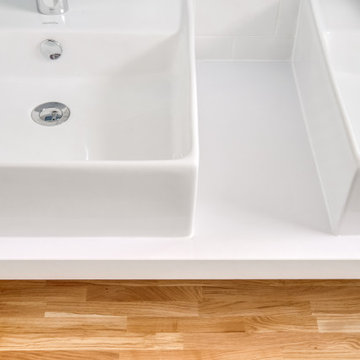
Salle de bain avec douche et baignoire, revêtement mural carreaux métro blanc mat et sol en carreaux ciment motifs noir et blanc. Meuble en bois massif fait sur mesure avec une étagère intégrée et plan de travail stratifié avec une vasque à poser.
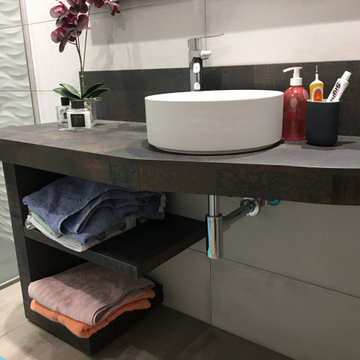
ENCIMERA ELABORADA A MEDIDA, CON TABLERO MULTIESTRATIFICADO DE 80MM DE ESPESOR.
LAVABO DE RESINA REDONDO ANTIBACTERIANO BLANCO MATE.
На фото: главная ванная комната среднего размера в стиле лофт с открытыми фасадами, белыми фасадами, душем без бортиков, бежевой плиткой, керамической плиткой, полом из ламината, настольной раковиной, столешницей из ламината, коричневым полом и разноцветной столешницей с
На фото: главная ванная комната среднего размера в стиле лофт с открытыми фасадами, белыми фасадами, душем без бортиков, бежевой плиткой, керамической плиткой, полом из ламината, настольной раковиной, столешницей из ламината, коричневым полом и разноцветной столешницей с
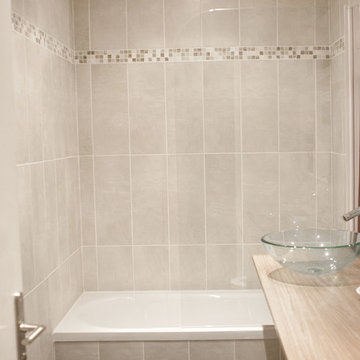
Céramique en pose verticale pour un effet d'élan et de grandeur, transparence du pare-baignoire pour une vision globale, bois beige rosé pour une harmonie de la salle de bain et du corps.
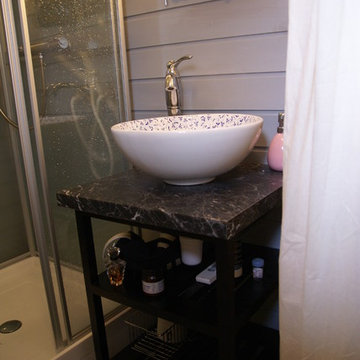
Jeg tegnet servantbordet selv og fikk et snekkerfirma på Ås til å lage det.
Стильный дизайн: маленькая ванная комната в классическом стиле с настольной раковиной, открытыми фасадами, черными фасадами, столешницей из ламината, угловым душем, унитазом-моноблоком, черной плиткой, серыми стенами, полом из линолеума и душевой кабиной для на участке и в саду - последний тренд
Стильный дизайн: маленькая ванная комната в классическом стиле с настольной раковиной, открытыми фасадами, черными фасадами, столешницей из ламината, угловым душем, унитазом-моноблоком, черной плиткой, серыми стенами, полом из линолеума и душевой кабиной для на участке и в саду - последний тренд
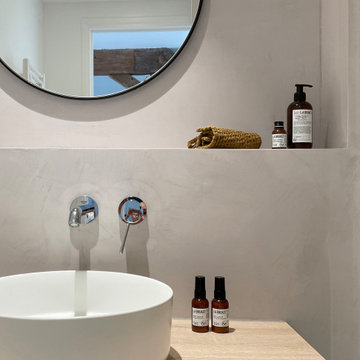
MISSION: Les habitants du lieu ont souhaité restructurer les étages de leur maison pour les adapter à leur nouveau mode de vie, avec des enfants plus grands et de plus en plus créatifs.
Une partie de la mission a consisté à transformer, au deuxième étage, la grande chambre avec mezzanine qui était partagée par les deux enfants, en trois nouveaux espaces : deux chambres aux volumes atypiques indépendantes l’une de l’autre et une salle d’eau.
Ici, zoom sur la salle d'eau avec ses lignes épurées pour une ambiance minimale et douce.
Plan en stratifié chêne clair, vasque et miroirs ronds, mitigeur mural et enduit béton ciré gris clair.
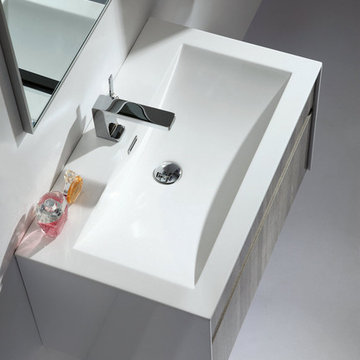
This floating wall-mounted bathroom vanity features the large cupboard with one spacious drawer for storing bathroom essentials. The clean, contemporary lines are enhanced by a crisp white integrated sink and a High Gloss White finished sides and Havana Oak Front finish.
Included in the Price:
Melamine Wood construction Console w/ 1 Drawer
Integrated European "DTC" Soft-Closing hardware
Reinforced Acrylic Composite Sink with Overflow
Installation Hardware
FREE Fast Shipping
Features:
High Gloss Finish Sides and Havana Oak Front
Crisp White Reinforced Acrylic Composite Sink
Rectangular Chrome Overflow
Ванная комната с открытыми фасадами и столешницей из ламината – фото дизайна интерьера
4