Ванная комната с открытыми фасадами и биде – фото дизайна интерьера
Сортировать:
Бюджет
Сортировать:Популярное за сегодня
21 - 40 из 208 фото
1 из 3
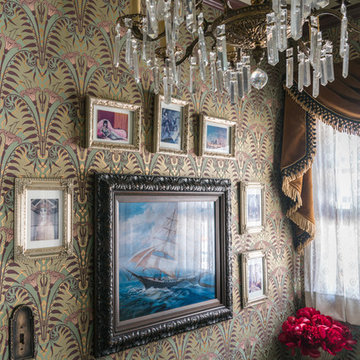
The wallpaper and sheer curtain fabric are the same ones used in Disneyland’s Haunted Mansion. The vintage 1920s chandelier is a smaller version of the one Disney Imagineers installed in the 1960s. I collected the lenticular changing portraits from eBay. You can see the full Haunted Bathroom Makeover here: https://disneytravelbabble.com/blog/2016/10/18/our-haunted-mansion-bathroom-makeover/
Photo © Bethany Nauert
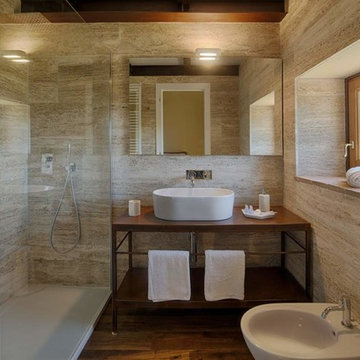
Chianti B&B Design is a story of metamorphosis, of the respectful transformation of a rural stone building, a few metres from the village of Vitignano, into a modern, design haven, perfect for savouring Tuscan hospitality while enjoying all of the modern comforts. Thanks to the architectural marriage of transparency, suspension and light and to the pastel colour palette chosen for the furnishings, the stars of the space are the Terre Senesi and their history, which intrigue visitors from the outdoors in, offering up unique experiences.
Located on an ancient Roman road, the ‘Cassia Adrianea’, the building that hosts this Tuscan B&B is the old farmhouse of a private villa dating to the year 1000. Arriving at the courtyard, surrounded by the green Tuscan countryside, you access the bed and breakfast through a short private external stair. Entering the space, you are welcomed directly into a spacious living room with a natural steel and transparent glass loft above it. The modern furnishings, like the Air sofa suspended on glass legs and the 36e8 compositions on the walls, dialogue through contrast with the typical structural elements of the building, like Tuscan travertine and old beams, creating a sense of being suspended in time.
The first floor also hosts a kitchen where a large old oak Air table looks out onto the renowned Chianti vineyards and the village of Vitignano, complete with a medieval tower. Even the simple act of enjoying breakfast in this space is special.
The bedrooms, two on the ground floor and one on the upper floor, also look out onto the Siena countryside which, thanks to the suspended beds and the colours chosen for the interiors, enters through the windows and takes centre stage. The Quercia room is on the ground floor, as is the Olivo room, which is wonderfully flooded with light in the middle of the day. The Cipresso room is on the upper floor, and its furnishings are green like the distinctive Tuscan tree it’s named after.

This Paradise Model ATU is extra tall and grand! As you would in you have a couch for lounging, a 6 drawer dresser for clothing, and a seating area and closet that mirrors the kitchen. Quartz countertops waterfall over the side of the cabinets encasing them in stone. The custom kitchen cabinetry is sealed in a clear coat keeping the wood tone light. Black hardware accents with contrast to the light wood. A main-floor bedroom- no crawling in and out of bed. The wallpaper was an owner request; what do you think of their choice?
The bathroom has natural edge Hawaiian mango wood slabs spanning the length of the bump-out: the vanity countertop and the shelf beneath. The entire bump-out-side wall is tiled floor to ceiling with a diamond print pattern. The shower follows the high contrast trend with one white wall and one black wall in matching square pearl finish. The warmth of the terra cotta floor adds earthy warmth that gives life to the wood. 3 wall lights hang down illuminating the vanity, though durning the day, you likely wont need it with the natural light shining in from two perfect angled long windows.
This Paradise model was way customized. The biggest alterations were to remove the loft altogether and have one consistent roofline throughout. We were able to make the kitchen windows a bit taller because there was no loft we had to stay below over the kitchen. This ATU was perfect for an extra tall person. After editing out a loft, we had these big interior walls to work with and although we always have the high-up octagon windows on the interior walls to keep thing light and the flow coming through, we took it a step (or should I say foot) further and made the french pocket doors extra tall. This also made the shower wall tile and shower head extra tall. We added another ceiling fan above the kitchen and when all of those awning windows are opened up, all the hot air goes right up and out.
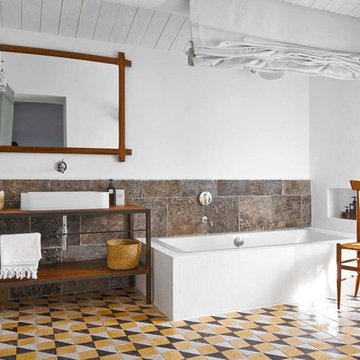
Ph. Living Inside
Pavimento con antiche piastrelle in maiolica di Caltagirone disposte in stile optical. La fascia di pietra pece antica dona quel tocco materico che allontana il rischio di leziosità all'insieme.
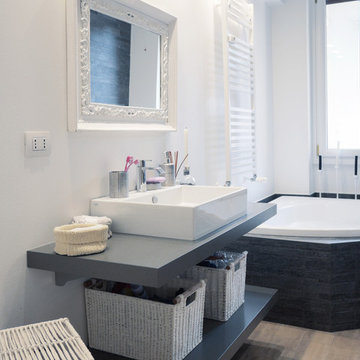
Fotografia di Maurizio Splendore
На фото: маленькая главная ванная комната в современном стиле с открытыми фасадами, черными фасадами, угловой ванной, душем над ванной, биде, серой плиткой, белыми стенами, светлым паркетным полом, настольной раковиной, коричневым полом и открытым душем для на участке и в саду с
На фото: маленькая главная ванная комната в современном стиле с открытыми фасадами, черными фасадами, угловой ванной, душем над ванной, биде, серой плиткой, белыми стенами, светлым паркетным полом, настольной раковиной, коричневым полом и открытым душем для на участке и в саду с

New Bathroom Addition with 3 tone tile and wheelchair accessible shower.
На фото: главная ванная комната среднего размера в стиле модернизм с открытыми фасадами, бежевыми фасадами, отдельно стоящей ванной, открытым душем, биде, разноцветной плиткой, керамической плиткой, белыми стенами, полом из ламината, подвесной раковиной, коричневым полом, открытым душем, бежевой столешницей, нишей, тумбой под одну раковину и подвесной тумбой с
На фото: главная ванная комната среднего размера в стиле модернизм с открытыми фасадами, бежевыми фасадами, отдельно стоящей ванной, открытым душем, биде, разноцветной плиткой, керамической плиткой, белыми стенами, полом из ламината, подвесной раковиной, коричневым полом, открытым душем, бежевой столешницей, нишей, тумбой под одну раковину и подвесной тумбой с
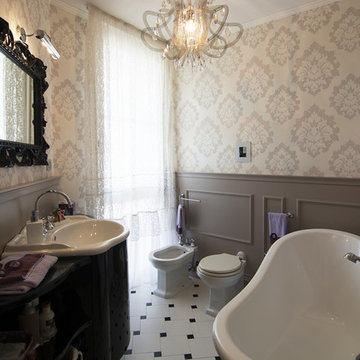
Bagno in stile Vittoriano con carta da parati adatta ad ambienti umidi (viene utilizzata anche negli Hotel) e boiserie color tortora. Vasca con piedi di Leone in resina, rubinetterie vecchio stile con manopole in ceramica e lampdario a sopsensione con Swarovsky di Slamp. Il pavimento ricorda le ceramiche con tozzetto a contrasto ma in realtà è realizzato con un disegno particolare in modo da utilizzare solo piastrelle quadrate ed ottimizzare i costi. La tenda di pizzo incornicia la grande finestra. La dolcezza dei colori è contrastata dal mobiletto nero lucido realizzato su misura sul quale poggia il lavabo Montebianco.
RBS Photo
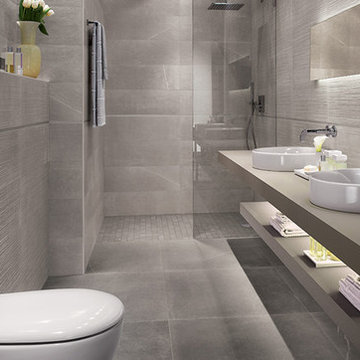
Our Maku series is a collection of porcelain stoneware inspired by the timeless allure of natural stone, stocked in warm, soft shades. Complemented by dark and light graphic decors that come in various patterns, randomly mixed.
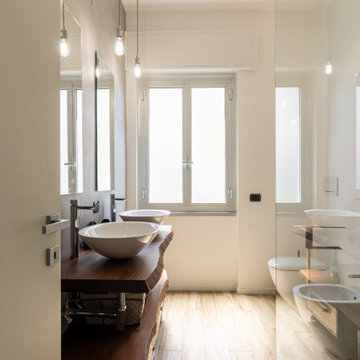
На фото: главная ванная комната среднего размера в стиле модернизм с открытыми фасадами, темными деревянными фасадами, душем без бортиков, биде, белыми стенами, полом из керамогранита, настольной раковиной, столешницей из дерева, бежевым полом, открытым душем, коричневой столешницей, тумбой под две раковины и подвесной тумбой
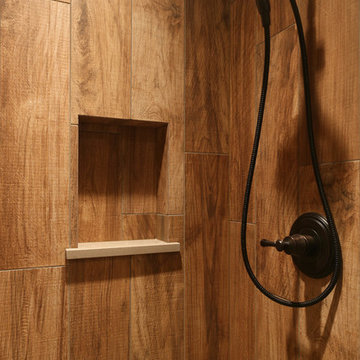
На фото: детская ванная комната среднего размера в стиле кантри с открытыми фасадами, фасадами цвета дерева среднего тона, душем в нише, биде, коричневой плиткой, керамогранитной плиткой, бежевыми стенами, полом из керамогранита, настольной раковиной, столешницей из кварцита и коричневым полом
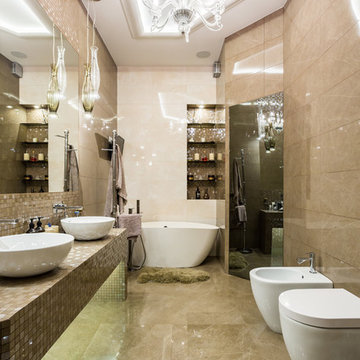
Maxim Maximov
Стильный дизайн: ванная комната среднего размера в стиле неоклассика (современная классика) с открытыми фасадами, коричневыми фасадами, отдельно стоящей ванной, душем в нише, биде, коричневой плиткой, керамогранитной плиткой, коричневыми стенами, полом из керамогранита, душевой кабиной, накладной раковиной, столешницей из плитки, коричневым полом, шторкой для ванной и коричневой столешницей - последний тренд
Стильный дизайн: ванная комната среднего размера в стиле неоклассика (современная классика) с открытыми фасадами, коричневыми фасадами, отдельно стоящей ванной, душем в нише, биде, коричневой плиткой, керамогранитной плиткой, коричневыми стенами, полом из керамогранита, душевой кабиной, накладной раковиной, столешницей из плитки, коричневым полом, шторкой для ванной и коричневой столешницей - последний тренд
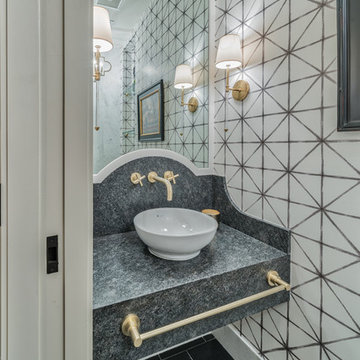
Свежая идея для дизайна: ванная комната среднего размера в стиле фьюжн с биде, черно-белой плиткой, белыми стенами, полом из известняка, настольной раковиной, столешницей из известняка, черным полом, открытыми фасадами и черной столешницей - отличное фото интерьера
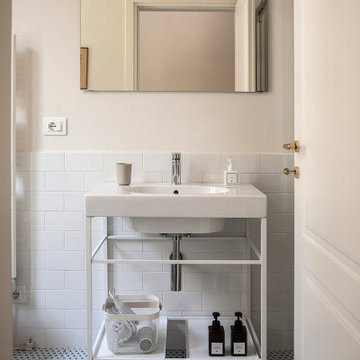
Bagno con pavimento fatto a mano
На фото: ванная комната среднего размера в современном стиле с открытыми фасадами, белыми фасадами, душем без бортиков, биде, белой плиткой, керамической плиткой, бежевыми стенами, полом из керамической плитки, подвесной раковиной, столешницей из искусственного камня, зеленым полом, душем с раздвижными дверями, белой столешницей, нишей, тумбой под одну раковину, напольной тумбой и многоуровневым потолком
На фото: ванная комната среднего размера в современном стиле с открытыми фасадами, белыми фасадами, душем без бортиков, биде, белой плиткой, керамической плиткой, бежевыми стенами, полом из керамической плитки, подвесной раковиной, столешницей из искусственного камня, зеленым полом, душем с раздвижными дверями, белой столешницей, нишей, тумбой под одну раковину, напольной тумбой и многоуровневым потолком
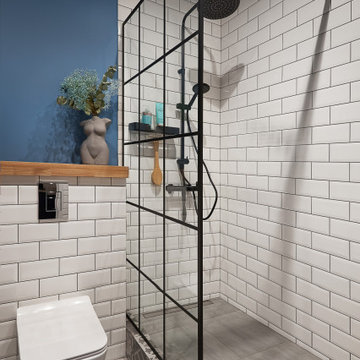
Interior of bathroom with shower.
Its modern, compact and pretty nice for this interior.
Стильный дизайн: маленькая ванная комната в белых тонах с отделкой деревом в современном стиле с открытыми фасадами, фасадами цвета дерева среднего тона, открытым душем, биде, белой плиткой, плиткой кабанчик, белыми стенами, полом из керамической плитки, душевой кабиной, настольной раковиной, столешницей из дерева, серым полом, открытым душем, бежевой столешницей, зеркалом с подсветкой, тумбой под одну раковину, подвесной тумбой, балками на потолке и деревянными стенами для на участке и в саду - последний тренд
Стильный дизайн: маленькая ванная комната в белых тонах с отделкой деревом в современном стиле с открытыми фасадами, фасадами цвета дерева среднего тона, открытым душем, биде, белой плиткой, плиткой кабанчик, белыми стенами, полом из керамической плитки, душевой кабиной, настольной раковиной, столешницей из дерева, серым полом, открытым душем, бежевой столешницей, зеркалом с подсветкой, тумбой под одну раковину, подвесной тумбой, балками на потолке и деревянными стенами для на участке и в саду - последний тренд
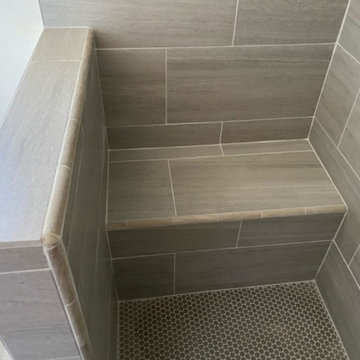
Свежая идея для дизайна: маленькая ванная комната в современном стиле с открытыми фасадами, белыми фасадами, отдельно стоящей ванной, открытым душем, биде, белой плиткой, керамической плиткой, серыми стенами, паркетным полом среднего тона, душевой кабиной, консольной раковиной, столешницей из гранита, серым полом, открытым душем, белой столешницей, тумбой под одну раковину, встроенной тумбой, кессонным потолком и деревянными стенами для на участке и в саду - отличное фото интерьера
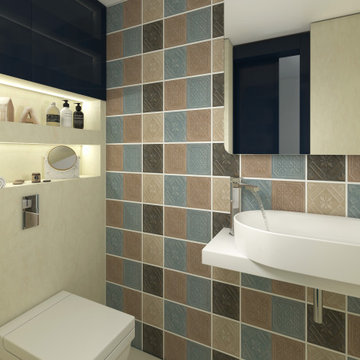
Toilet interior design
Стильный дизайн: маленькая детская ванная комната в стиле модернизм с открытыми фасадами, белыми фасадами, душевой комнатой, биде, разноцветной плиткой, керамической плиткой, желтыми стенами, полом из цементной плитки, консольной раковиной, мраморной столешницей, серым полом, белой столешницей, тумбой под одну раковину, напольной тумбой и многоуровневым потолком для на участке и в саду - последний тренд
Стильный дизайн: маленькая детская ванная комната в стиле модернизм с открытыми фасадами, белыми фасадами, душевой комнатой, биде, разноцветной плиткой, керамической плиткой, желтыми стенами, полом из цементной плитки, консольной раковиной, мраморной столешницей, серым полом, белой столешницей, тумбой под одну раковину, напольной тумбой и многоуровневым потолком для на участке и в саду - последний тренд
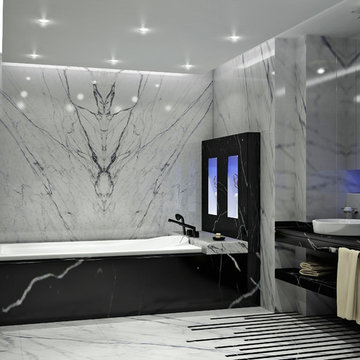
Свежая идея для дизайна: большая главная ванная комната в стиле модернизм с открытыми фасадами, черными фасадами, биде, черно-белой плиткой, белыми стенами, мраморным полом, мраморной столешницей, полновстраиваемой ванной, душевой комнатой, мраморной плиткой и открытым душем - отличное фото интерьера
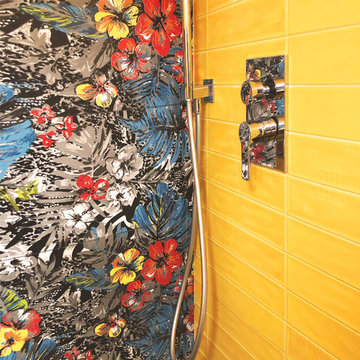
Nel bagno cieco la luce è portata dal rivestimento, lucido e giallo. Il colore comanda in tutti gli spazi di questa casa creando dei veri e propri quadri a tutta parete come nel fondo della doccia.
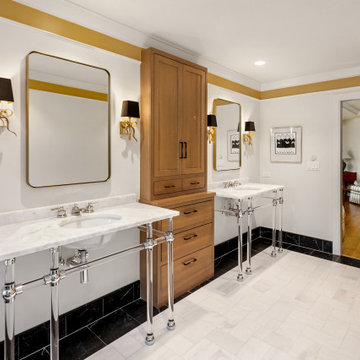
Свежая идея для дизайна: большая главная ванная комната с открытыми фасадами, белыми фасадами, отдельно стоящей ванной, душем без бортиков, биде, белой плиткой, мраморной плиткой, белыми стенами, мраморным полом, врезной раковиной, мраморной столешницей, белым полом, открытым душем и белой столешницей - отличное фото интерьера
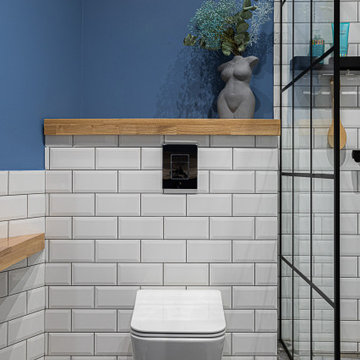
Interior of bathroom with shower.
Its modern, compact and pretty nice for this interior.
Источник вдохновения для домашнего уюта: маленькая ванная комната в белых тонах с отделкой деревом в современном стиле с открытыми фасадами, фасадами цвета дерева среднего тона, открытым душем, биде, белой плиткой, плиткой кабанчик, белыми стенами, полом из керамической плитки, душевой кабиной, настольной раковиной, столешницей из дерева, серым полом, открытым душем, бежевой столешницей, зеркалом с подсветкой, тумбой под одну раковину, подвесной тумбой, балками на потолке и деревянными стенами для на участке и в саду
Источник вдохновения для домашнего уюта: маленькая ванная комната в белых тонах с отделкой деревом в современном стиле с открытыми фасадами, фасадами цвета дерева среднего тона, открытым душем, биде, белой плиткой, плиткой кабанчик, белыми стенами, полом из керамической плитки, душевой кабиной, настольной раковиной, столешницей из дерева, серым полом, открытым душем, бежевой столешницей, зеркалом с подсветкой, тумбой под одну раковину, подвесной тумбой, балками на потолке и деревянными стенами для на участке и в саду
Ванная комната с открытыми фасадами и биде – фото дизайна интерьера
2