Ванная комната с открытыми фасадами и белыми стенами – фото дизайна интерьера
Сортировать:
Бюджет
Сортировать:Популярное за сегодня
161 - 180 из 5 277 фото
1 из 3
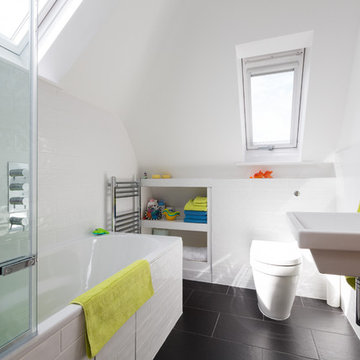
Свежая идея для дизайна: детская ванная комната в современном стиле с подвесной раковиной, открытыми фасадами, белыми фасадами, накладной ванной, душем над ванной, инсталляцией, белой плиткой, белыми стенами и черным полом - отличное фото интерьера

Lovely work that we did with a touch of light colors and with some requirements requested by our client.
Источник вдохновения для домашнего уюта: главная ванная комната среднего размера в стиле модернизм с открытыми фасадами, белыми фасадами, гидромассажной ванной, угловым душем, унитазом-моноблоком, белой плиткой, керамической плиткой, белыми стенами, полом из керамической плитки, настольной раковиной, столешницей из плитки, белым полом, душем с распашными дверями, белой столешницей, сиденьем для душа, тумбой под две раковины и встроенной тумбой
Источник вдохновения для домашнего уюта: главная ванная комната среднего размера в стиле модернизм с открытыми фасадами, белыми фасадами, гидромассажной ванной, угловым душем, унитазом-моноблоком, белой плиткой, керамической плиткой, белыми стенами, полом из керамической плитки, настольной раковиной, столешницей из плитки, белым полом, душем с распашными дверями, белой столешницей, сиденьем для душа, тумбой под две раковины и встроенной тумбой
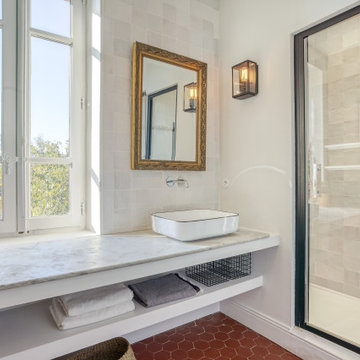
Свежая идея для дизайна: ванная комната с открытыми фасадами, белыми фасадами, душем в нише, белой плиткой, белыми стенами, настольной раковиной, красным полом, белой столешницей, тумбой под одну раковину и подвесной тумбой - отличное фото интерьера
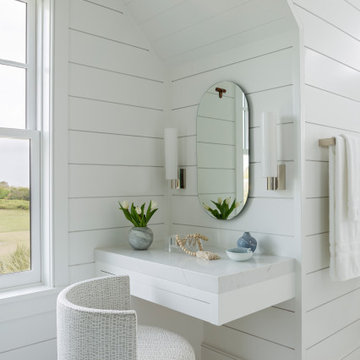
Свежая идея для дизайна: главная ванная комната среднего размера в морском стиле с открытыми фасадами, белыми фасадами, белыми стенами, полом из керамогранита, белым полом и серой столешницей - отличное фото интерьера

In this 90's cape cod home, we used the space from an overly large bedroom, an oddly deep but narrow closet and the existing garden-tub focused master bath with two dormers, to create a master suite trio that was perfectly proportioned to the client's needs. They wanted a much larger closet but also wanted a large dual shower, and a better-proportioned tub. We stuck with pedestal sinks but upgraded them to large recessed medicine cabinets, vintage styled. And they loved the idea of a concrete floor and large stone walls with low maintenance. For the walls, we brought in a European product that is new for the U.S. - Porcelain Panels that are an eye-popping 5.5 ft. x 10.5 ft. We used a 2ft x 4ft concrete-look porcelain tile for the floor. This bathroom has a mix of low and high ceilings, but a functional arrangement instead of the dreaded “vault-for-no-purpose-bathroom”. We used 8.5 ft ceiling areas for both the shower and the vanity’s producing a symmetry about the toilet room door. The right runner-rug in the center of this bath (not shown yet unfortunately), completes the functional layout, and will look pretty good too.
Of course, no design is close to finished without plenty of well thought out light. The bathroom uses all low-heat, high lumen, LED, 7” low profile surface mounting lighting (whoa that’s a mouthful- but, lighting is critical!). Two 7” LED fixtures light up the shower and the tub and we added two heat lamps for this open shower design. The shower also has a super-quiet moisture-exhaust fan. The customized (ikea) closet has the same lighting and the vanity space has both flanking and overhead LED lighting at 3500K temperature. Natural Light? Yes, and lot’s of it. On the second floor facing the woods, we added custom-sized operable casement windows in the shower, and custom antiqued expansive 4-lite doors on both the toilet room door and the main bath entry which is also a pocket door with a transom over it. We incorporated the trim style: fluted trims and door pediments, that was already throughout the home into these spaces, and we blended vintage and classic elements using modern proportions & patterns along with mix of metal finishes that were in tonal agreement with a simple color scheme. We added teak shower shelves and custom antiqued pine doors, adding these natural wood accents for that subtle warm contrast – and we presented!
Oh btw – we also matched the expansive doors we put in the master bath, on the front entry door, and added some gas lanterns on either side. We also replaced all the carpet in the home and upgraded their stairs with metal balusters and new handrails and coloring.
This client couple, they’re in love again!
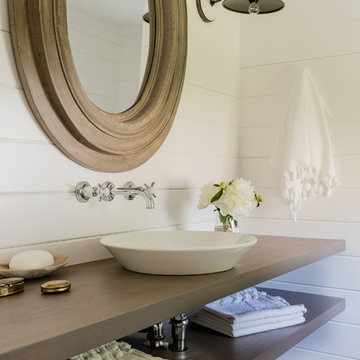
Designer: Liane Thomas
Interior Photography: Michael J. Lee
Exterior Photography: Eric Roth
Идея дизайна: ванная комната в морском стиле с открытыми фасадами, белыми стенами, подвесной раковиной, столешницей из дерева и коричневой столешницей
Идея дизайна: ванная комната в морском стиле с открытыми фасадами, белыми стенами, подвесной раковиной, столешницей из дерева и коричневой столешницей

На фото: главная ванная комната в стиле кантри с открытыми фасадами, фасадами цвета дерева среднего тона, душем без бортиков, унитазом-моноблоком, галечной плиткой, белыми стенами, настольной раковиной, столешницей из дерева, полом из галечной плитки, коричневой столешницей и зеркалом с подсветкой
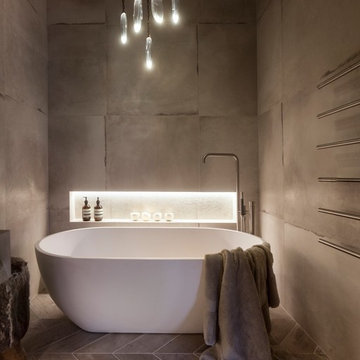
A stunning Janey Butler Interiors Bathroom Design showcasing stunning Concrete and Wood effect Porcelain Tiles, available through our Design - Studio - Showroom. Stunning profile Vola fittings and fixtures, gorgeous sculptural ceiling light and John Cullen spot lights with led alcove lighting.
Stunning floating shelf created from diamond mitrered tiles amd cut through glass detail, giving the illusion of a seperate space in the room.
Soft calming colours and textures to create a room for relaxing and oppulent sancturay.
Gorgeous crackle glaze tea lights and soft faux fur driftwood stool.
Lutron dimmable mood lighting all controlled by Crestron which has been installed in this projects interior.
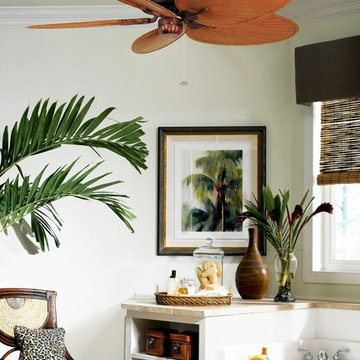
The Fanimation Belleria is a beautiful tropical fan that lives up to it's style. This tropical fan can withstand even the harshest conditions. The Belleria is a perfect fan for indoor or outdoor locations, since it is wet rated and can withstand the rain. In terms of style, you have the option to choose different variations of motor finish and blade style to your liking!
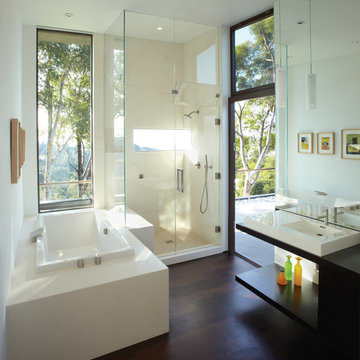
Contrasting materials in the master bathroom with a sculptural relationship between the tub and the shower.
Источник вдохновения для домашнего уюта: главная ванная комната среднего размера в стиле модернизм с настольной раковиной, открытыми фасадами, темными деревянными фасадами, столешницей из дерева, накладной ванной, угловым душем, бежевой плиткой, каменной плиткой, белыми стенами и темным паркетным полом
Источник вдохновения для домашнего уюта: главная ванная комната среднего размера в стиле модернизм с настольной раковиной, открытыми фасадами, темными деревянными фасадами, столешницей из дерева, накладной ванной, угловым душем, бежевой плиткой, каменной плиткой, белыми стенами и темным паркетным полом

This guest bathroom was designed to reflect the home’s historical character and contemporary feel. Custom vanity overhanging a wood bench storage unit. Ann sacks’ ceramic and glazed lava stone tiles throughout.
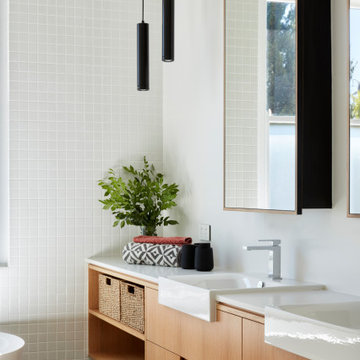
Пример оригинального дизайна: главная ванная комната среднего размера в современном стиле с открытыми фасадами, светлыми деревянными фасадами, отдельно стоящей ванной, унитазом-моноблоком, белой плиткой, керамической плиткой, белыми стенами, полом из керамической плитки, накладной раковиной, серым полом, открытым душем, белой столешницей, тумбой под две раковины, встроенной тумбой, открытым душем и столешницей из искусственного кварца
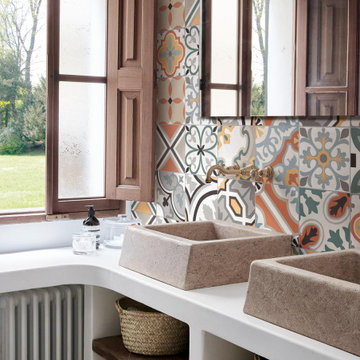
On the wall: D_Segni Colore
Источник вдохновения для домашнего уюта: ванная комната в средиземноморском стиле с открытыми фасадами, белыми фасадами, белыми стенами, настольной раковиной, белой столешницей, тумбой под две раковины и встроенной тумбой
Источник вдохновения для домашнего уюта: ванная комната в средиземноморском стиле с открытыми фасадами, белыми фасадами, белыми стенами, настольной раковиной, белой столешницей, тумбой под две раковины и встроенной тумбой
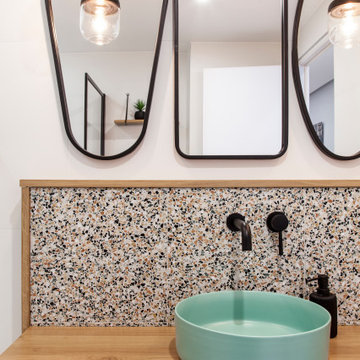
Cette salle de bain était toute blanche et très froide : nous l'avons habillée de chêne et de Terrazzo et soulignée d'un graphisme noir et d'accessoires vert pour une pointe de peps... So chic!
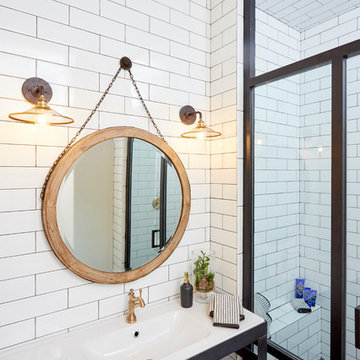
Идея дизайна: главная ванная комната среднего размера в стиле фьюжн с открытыми фасадами, серыми фасадами, душем в нише, белой плиткой, керамической плиткой, белыми стенами, полом из керамической плитки, монолитной раковиной и столешницей из искусственного камня
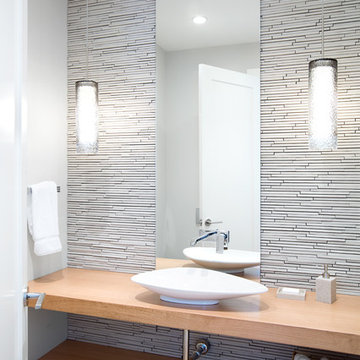
Пример оригинального дизайна: ванная комната среднего размера в современном стиле с открытыми фасадами, светлыми деревянными фасадами, белой плиткой, плиткой мозаикой, белыми стенами, паркетным полом среднего тона, душевой кабиной, настольной раковиной, столешницей из дерева и коричневой столешницей
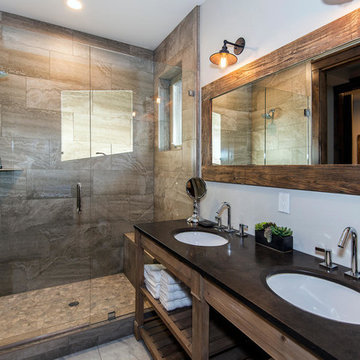
На фото: ванная комната в стиле рустика с врезной раковиной, открытыми фасадами, фасадами цвета дерева среднего тона, душем в нише и белыми стенами с
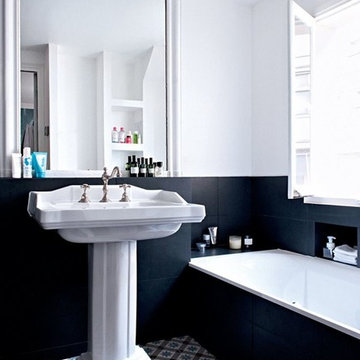
A combination of classic and modern elements come together to create a look that is chic and timeless.The Herbeau Monarque Art Deco pedestal sink in White and Royale Widespread Lav Set in Polished Nickel add a touch of tradition while the dark blue tile wall provides convenient storage areas. This bathroom was featured in Marie Claire Magazine. Royale faucet is Watersense certified.
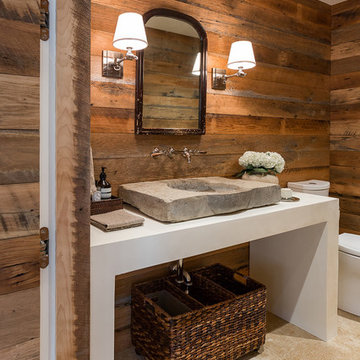
Идея дизайна: большая главная ванная комната в стиле рустика с открытыми фасадами, фасадами цвета дерева среднего тона, отдельно стоящей ванной, унитазом-моноблоком, белыми стенами, полом из керамической плитки, настольной раковиной и столешницей из искусственного камня

La salle de bain a été totalement rénovée, elle se pare d'un carrelage puzzle graphique de chez Mutina et d'un plan vasque en pierre blanche illuminé par l'inox brossé. Une étagère en chêne massif vient s'aligner en dessous du plan vasque. La crédence en inox brossé a été découpée sur mesure.
Ванная комната с открытыми фасадами и белыми стенами – фото дизайна интерьера
9