Ванная комната с открытыми фасадами – фото дизайна интерьера с высоким бюджетом
Сортировать:
Бюджет
Сортировать:Популярное за сегодня
21 - 40 из 3 952 фото
1 из 3

На фото: главная ванная комната среднего размера в стиле лофт с открытыми фасадами, светлыми деревянными фасадами, открытым душем, унитазом-моноблоком, белой плиткой, белыми стенами, полом из керамической плитки, столешницей из гранита, монолитной раковиной, плиткой кабанчик, черным полом и открытым душем с
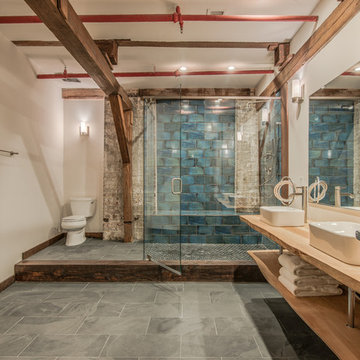
Garrett Buel
Идея дизайна: большая главная ванная комната в стиле лофт с настольной раковиной, открытыми фасадами, светлыми деревянными фасадами, столешницей из дерева, душем без бортиков, синей плиткой, керамической плиткой, белыми стенами и полом из сланца
Идея дизайна: большая главная ванная комната в стиле лофт с настольной раковиной, открытыми фасадами, светлыми деревянными фасадами, столешницей из дерева, душем без бортиков, синей плиткой, керамической плиткой, белыми стенами и полом из сланца
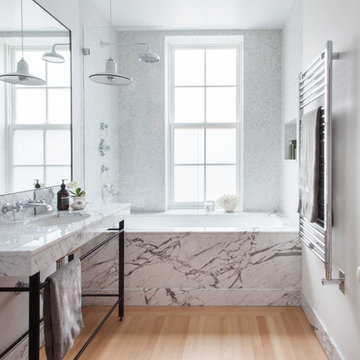
Francesco Bertocci
francescobertocci.com
Стильный дизайн: большая главная ванная комната в стиле модернизм с открытыми фасадами, ванной в нише, душем над ванной, серой плиткой, белой плиткой, плиткой мозаикой, белыми стенами, светлым паркетным полом, врезной раковиной, мраморной столешницей, бежевым полом и серой столешницей - последний тренд
Стильный дизайн: большая главная ванная комната в стиле модернизм с открытыми фасадами, ванной в нише, душем над ванной, серой плиткой, белой плиткой, плиткой мозаикой, белыми стенами, светлым паркетным полом, врезной раковиной, мраморной столешницей, бежевым полом и серой столешницей - последний тренд
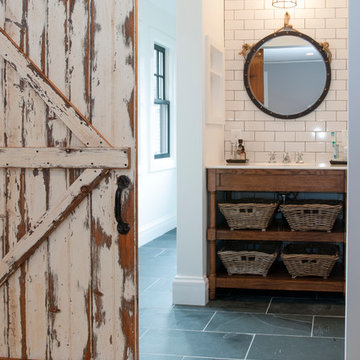
Erik Rank Photography
На фото: главная ванная комната среднего размера в стиле рустика с накладной раковиной, мраморной столешницей, белой плиткой, плиткой кабанчик, белыми стенами, полом из керамической плитки, открытыми фасадами, отдельно стоящей ванной и темными деревянными фасадами с
На фото: главная ванная комната среднего размера в стиле рустика с накладной раковиной, мраморной столешницей, белой плиткой, плиткой кабанчик, белыми стенами, полом из керамической плитки, открытыми фасадами, отдельно стоящей ванной и темными деревянными фасадами с
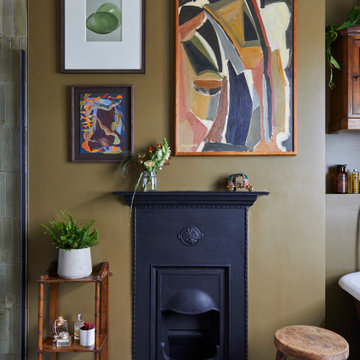
Bronze Green family bathroom with dark rusty red slipper bath, marble herringbone tiles, cast iron fireplace, oak vanity sink, walk-in shower and bronze green tiles, vintage lighting and a lot of art and antiques objects!

Идея дизайна: большая детская, серо-белая ванная комната в современном стиле с открытыми фасадами, оранжевыми фасадами, отдельно стоящей ванной, открытым душем, инсталляцией, оранжевой плиткой, керамической плиткой, белыми стенами, полом из керамогранита, консольной раковиной, столешницей из бетона, серым полом, открытым душем, оранжевой столешницей, акцентной стеной, тумбой под одну раковину, напольной тумбой и многоуровневым потолком

An antique sink basin from the original cottage on the property serves and a vanity for our vessel sink. Because this bath has no natural light, it designed with white floors and white walls to be sure it didn't feel dark. Striped blue tile lines the tub walls providing a much needed punch of color. A soft blue was painted on the sink basin and its coordinating sink ledge. The small round mirror was also original to the cottage, so many parts of this room have sentimental value.
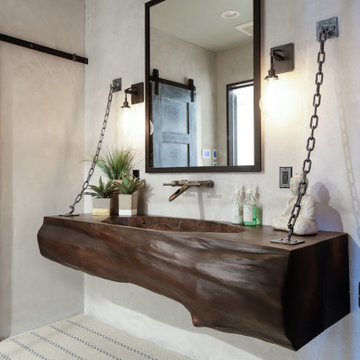
This beautiful lakefront New Jersey home is replete with exquisite design. The sprawling living area flaunts super comfortable seating that can accommodate large family gatherings while the stonework fireplace wall inspired the color palette. The game room is all about practical and functionality, while the master suite displays all things luxe. The fabrics and upholstery are from high-end showrooms like Christian Liaigre, Ralph Pucci, Holly Hunt, and Dennis Miller. Lastly, the gorgeous art around the house has been hand-selected for specific rooms and to suit specific moods.
Project completed by New York interior design firm Betty Wasserman Art & Interiors, which serves New York City, as well as across the tri-state area and in The Hamptons.
For more about Betty Wasserman, click here: https://www.bettywasserman.com/
To learn more about this project, click here:
https://www.bettywasserman.com/spaces/luxury-lakehouse-new-jersey/

A bathroom remodels with Spanish pattern tiles and freestanding vanity.
Photo Credit: Jesse Laver
Стильный дизайн: главная ванная комната среднего размера в современном стиле с черными фасадами, ванной в нише, душем над ванной, унитазом-моноблоком, белой плиткой, керамогранитной плиткой, черными стенами, полом из керамогранита, монолитной раковиной, столешницей из искусственного кварца, черным полом, душем с распашными дверями, белой столешницей и открытыми фасадами - последний тренд
Стильный дизайн: главная ванная комната среднего размера в современном стиле с черными фасадами, ванной в нише, душем над ванной, унитазом-моноблоком, белой плиткой, керамогранитной плиткой, черными стенами, полом из керамогранита, монолитной раковиной, столешницей из искусственного кварца, черным полом, душем с распашными дверями, белой столешницей и открытыми фасадами - последний тренд

На фото: большая главная ванная комната в стиле неоклассика (современная классика) с открытыми фасадами, отдельно стоящей ванной, угловым душем, раздельным унитазом, черно-белой плиткой, керамической плиткой, серыми стенами, полом из керамогранита, консольной раковиной, черным полом, душем с распашными дверями и черной столешницей

Идея дизайна: ванная комната среднего размера в современном стиле с отдельно стоящей ванной, душем без бортиков, инсталляцией, серой плиткой, настольной раковиной, серым полом, открытыми фасадами, светлыми деревянными фасадами, серыми стенами, полом из сланца, столешницей из дерева, коричневой столешницей, душевой кабиной и душем с раздвижными дверями
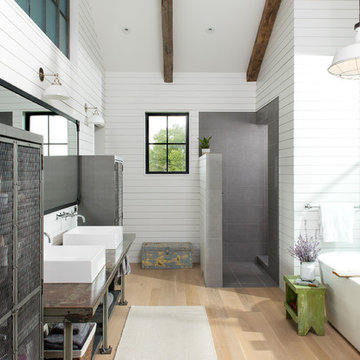
Locati Architects, LongViews Studio
Источник вдохновения для домашнего уюта: огромная главная ванная комната в стиле кантри с открытыми фасадами, серыми фасадами, отдельно стоящей ванной, открытым душем, серой плиткой, каменной плиткой, белыми стенами, светлым паркетным полом, настольной раковиной, столешницей из искусственного камня и открытым душем
Источник вдохновения для домашнего уюта: огромная главная ванная комната в стиле кантри с открытыми фасадами, серыми фасадами, отдельно стоящей ванной, открытым душем, серой плиткой, каменной плиткой, белыми стенами, светлым паркетным полом, настольной раковиной, столешницей из искусственного камня и открытым душем
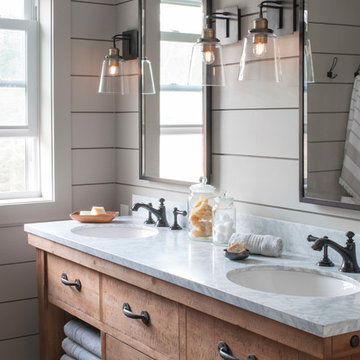
This stylish update for a family bathroom in a Vermont country house involved a complete reconfiguration of the layout to allow for a built-in linen closet, a 42" wide soaking tub/shower and a double vanity. The reclaimed pine vanity and iron hardware play off the patterned tile floor and ship lap walls for a contemporary eclectic mix.
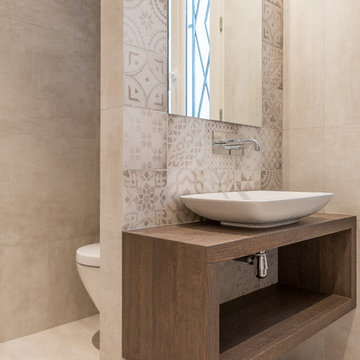
Источник вдохновения для домашнего уюта: главная ванная комната среднего размера в современном стиле с настольной раковиной, открытыми фасадами, столешницей из дерева, инсталляцией, бежевой плиткой, цементной плиткой, бежевыми стенами и коричневой столешницей

Perched in the foothills of Edna Valley, this single family residence was designed to fulfill the clients’ desire for seamless indoor-outdoor living. Much of the program and architectural forms were driven by the picturesque views of Edna Valley vineyards, visible from every room in the house. Ample amounts of glazing brighten the interior of the home, while framing the classic Central California landscape. Large pocketing sliding doors disappear when open, to effortlessly blend the main interior living spaces with the outdoor patios. The stone spine wall runs from the exterior through the home, housing two different fireplaces that can be enjoyed indoors and out.
Because the clients work from home, the plan was outfitted with two offices that provide bright and calm work spaces separate from the main living area. The interior of the home features a floating glass stair, a glass entry tower and two master decks outfitted with a hot tub and outdoor shower. Through working closely with the landscape architect, this rather contemporary home blends into the site to maximize the beauty of the surrounding rural area.

The clubhouse bathroom has a custom tile pattern with an important message! The trough sink has 3 faucets to make sure everyone has room to move around. The subway tile creates a great backdrop for the metal hanging mirrors. Perfect!
Meyer Design
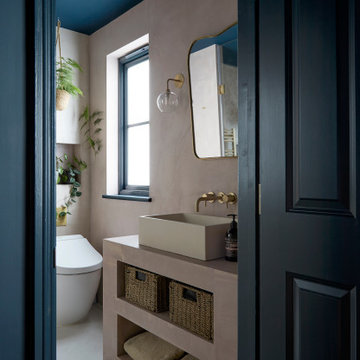
На фото: маленькая главная ванная комната в современном стиле с открытыми фасадами, сиденьем для душа, тумбой под одну раковину и встроенной тумбой для на участке и в саду с
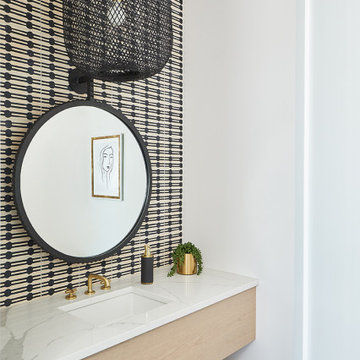
На фото: ванная комната среднего размера в современном стиле с открытыми фасадами, светлыми деревянными фасадами, черно-белой плиткой, керамической плиткой, белыми стенами, полом из керамической плитки, душевой кабиной, столешницей из кварцита, бежевым полом, белой столешницей, тумбой под одну раковину, встроенной тумбой и врезной раковиной с
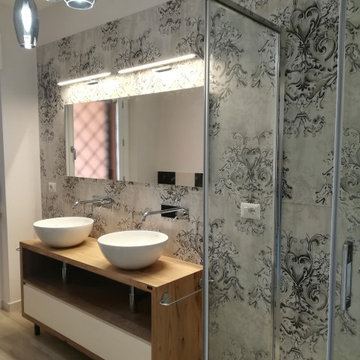
Bagno padronale con, parete lavabo e doccia con rivestimento in gres porcellanato effetto carta da parati, lato wc e bidet rivestimento in gres porcellanato bianco e nero, ampio box doccia, mobile lavabo su misura in legno massello, con doppia ciotola e rubinetteria a parete.
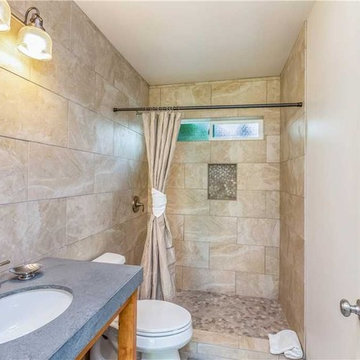
На фото: ванная комната среднего размера в морском стиле с открытыми фасадами, светлыми деревянными фасадами, душем в нише, раздельным унитазом, бежевой плиткой, керамогранитной плиткой, бежевыми стенами, полом из керамогранита, душевой кабиной, врезной раковиной, столешницей из гранита, бежевым полом, шторкой для ванной и серой столешницей с
Ванная комната с открытыми фасадами – фото дизайна интерьера с высоким бюджетом
2