Ванная комната с открытым душем и встроенной тумбой – фото дизайна интерьера
Сортировать:
Бюджет
Сортировать:Популярное за сегодня
41 - 60 из 9 268 фото
1 из 3

His and Hers Flat-panel dark wood cabinets contrasts with the neutral tile and deep textured countertop. A skylight draws in light and creates a feeling of spaciousness through the glass shower enclosure and a stunning natural stone full height backsplash brings depth to the entire space.
Straight lines, sharp corners, and general minimalism, this masculine bathroom is a cool, intriguing exploration of modern design features.

The Grandparents first floor suite features an accessible bathroom with double vanity and plenty of storage as well as walk/roll in shower with flexible shower fixtures to support standing or seated showers.

This stunning Gainesville bathroom design is a spa style retreat with a large vanity, freestanding tub, and spacious open shower. The Shiloh Cabinetry vanity with a Windsor door style in a Stonehenge finish on Alder gives the space a warm, luxurious feel, accessorized with Top Knobs honey bronze finish hardware. The large L-shaped vanity space has ample storage including tower cabinets with a make up vanity in the center. Large beveled framed mirrors to match the vanity fit neatly between each tower cabinet and Savoy House light fixtures are a practical addition that also enhances the style of the space. An engineered quartz countertop, plus Kohler Archer sinks and Kohler Purist faucets complete the vanity area. A gorgeous Strom freestanding tub add an architectural appeal to the room, paired with a Kohler bath faucet, and set against the backdrop of a Stone Impressions Lotus Shadow Thassos Marble tiled accent wall with a chandelier overhead. Adjacent to the tub is the spacious open shower style featuring Soci 3x12 textured white tile, gold finish Kohler showerheads, and recessed storage niches. A large, arched window offers natural light to the space, and towel hooks plus a radiator towel warmer sit just outside the shower. Happy Floors Northwind white 6 x 36 wood look porcelain floor tile in a herringbone pattern complete the look of this space.

Our clients wanted the ultimate modern farmhouse custom dream home. They found property in the Santa Rosa Valley with an existing house on 3 ½ acres. They could envision a new home with a pool, a barn, and a place to raise horses. JRP and the clients went all in, sparing no expense. Thus, the old house was demolished and the couple’s dream home began to come to fruition.
The result is a simple, contemporary layout with ample light thanks to the open floor plan. When it comes to a modern farmhouse aesthetic, it’s all about neutral hues, wood accents, and furniture with clean lines. Every room is thoughtfully crafted with its own personality. Yet still reflects a bit of that farmhouse charm.
Their considerable-sized kitchen is a union of rustic warmth and industrial simplicity. The all-white shaker cabinetry and subway backsplash light up the room. All white everything complimented by warm wood flooring and matte black fixtures. The stunning custom Raw Urth reclaimed steel hood is also a star focal point in this gorgeous space. Not to mention the wet bar area with its unique open shelves above not one, but two integrated wine chillers. It’s also thoughtfully positioned next to the large pantry with a farmhouse style staple: a sliding barn door.
The master bathroom is relaxation at its finest. Monochromatic colors and a pop of pattern on the floor lend a fashionable look to this private retreat. Matte black finishes stand out against a stark white backsplash, complement charcoal veins in the marble looking countertop, and is cohesive with the entire look. The matte black shower units really add a dramatic finish to this luxurious large walk-in shower.
Photographer: Andrew - OpenHouse VC

This Cardiff home remodel truly captures the relaxed elegance that this homeowner desired. The kitchen, though small in size, is the center point of this home and is situated between a formal dining room and the living room. The selection of a gorgeous blue-grey color for the lower cabinetry gives a subtle, yet impactful pop of color. Paired with white upper cabinets, beautiful tile selections, and top of the line JennAir appliances, the look is modern and bright. A custom hood and appliance panels provide rich detail while the gold pulls and plumbing fixtures are on trend and look perfect in this space. The fireplace in the family room also got updated with a beautiful new stone surround. Finally, the master bathroom was updated to be a serene, spa-like retreat. Featuring a spacious double vanity with stunning mirrors and fixtures, large walk-in shower, and gorgeous soaking bath as the jewel of this space. Soothing hues of sea-green glass tiles create interest and texture, giving the space the ultimate coastal chic aesthetic.
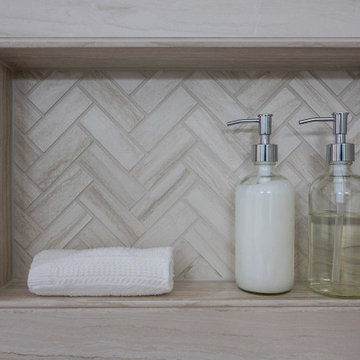
Photography: Jason Stemple
Идея дизайна: главный совмещенный санузел среднего размера в стиле неоклассика (современная классика) с фасадами с выступающей филенкой, белыми фасадами, душем без бортиков, бежевой плиткой, керамогранитной плиткой, бежевыми стенами, полом из керамогранита, врезной раковиной, столешницей из искусственного кварца, бежевым полом, открытым душем, белой столешницей, тумбой под две раковины и встроенной тумбой
Идея дизайна: главный совмещенный санузел среднего размера в стиле неоклассика (современная классика) с фасадами с выступающей филенкой, белыми фасадами, душем без бортиков, бежевой плиткой, керамогранитной плиткой, бежевыми стенами, полом из керамогранита, врезной раковиной, столешницей из искусственного кварца, бежевым полом, открытым душем, белой столешницей, тумбой под две раковины и встроенной тумбой

A custom made concrete trough sink with dual wall mounted Brizo Litze single handle faucets in luxe nickel sits atop the custom made built in vanity in knotty alder wood. Doors and drawers are flat panels, adorned with retro bin pulls from Esty in pewter.
Backsplash is a single row of 12x24" Eleganza Coastline tile in "Pebble Beach".
Possini Euro Raden 10" vanity scones on either side of each Pottery Barn vintage mirror, all finished in brushed nickel. Centered between the two mirrors is a custom built in medicine niche, matching the species and finish of the vanity.
A Kohler, Tea for Two (66" x 36"), bathtub sits next to the open tiled shower, a glass panel separating the two, both take in the views of the surrounding area. Deck mounted Brizo Litze Roman tub faucet in luxe nickel on the left. Tub face is tiled in 12x24 Eleganza Coastline in "Pebble Beach" and capped with Pental engineered quartz in "Carerra" - which is also used for the window sills.
Sliding knotty alder pocket door to the toilet room on the right.
Floors are polished concrete, left naturally finished, complimented by a 2.5" knotty alder base.
Walls and ceiling are finished in Benjamin Moore's "Dulche de Leche."

5-inch by 6-inch White and Black Hexagon (Floor & Walls) by Ceramic Tile Works - Collection: Souk, Colors: Matte Black & Pearl • Exterior Shower Wall & Niche Tile by Shaw - Collection: Urban Coop, Color: Patina
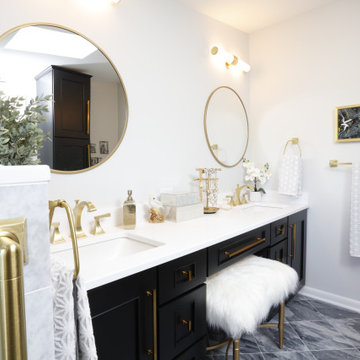
Пример оригинального дизайна: главная ванная комната среднего размера с плоскими фасадами, черными фасадами, открытым душем, раздельным унитазом, белыми стенами, мраморным полом, врезной раковиной, мраморной столешницей, серым полом, открытым душем, белой столешницей, сиденьем для душа, тумбой под две раковины, встроенной тумбой и серой плиткой

Master Bath
Идея дизайна: большая главная ванная комната в стиле неоклассика (современная классика) с фасадами в стиле шейкер, белыми фасадами, отдельно стоящей ванной, душем в нише, раздельным унитазом, белой плиткой, белыми стенами, мраморным полом, врезной раковиной, белым полом, открытым душем, белой столешницей, сиденьем для душа, тумбой под две раковины и встроенной тумбой
Идея дизайна: большая главная ванная комната в стиле неоклассика (современная классика) с фасадами в стиле шейкер, белыми фасадами, отдельно стоящей ванной, душем в нише, раздельным унитазом, белой плиткой, белыми стенами, мраморным полом, врезной раковиной, белым полом, открытым душем, белой столешницей, сиденьем для душа, тумбой под две раковины и встроенной тумбой
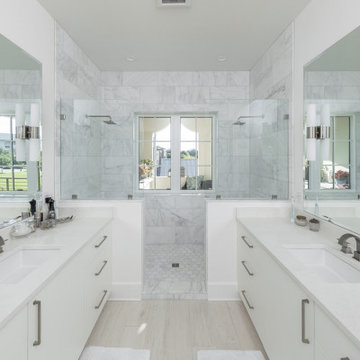
Источник вдохновения для домашнего уюта: главная ванная комната среднего размера в современном стиле с плоскими фасадами, белыми фасадами, открытым душем, унитазом-моноблоком, серой плиткой, керамогранитной плиткой, белыми стенами, полом из керамогранита, врезной раковиной, столешницей из искусственного кварца, серым полом, открытым душем, белой столешницей, сиденьем для душа, тумбой под две раковины и встроенной тумбой

Master bathroom with colorful pattern wallpaper and stone floor tile.
Источник вдохновения для домашнего уюта: большая главная ванная комната в морском стиле с фасадами в стиле шейкер, серыми фасадами, открытым душем, раздельным унитазом, разноцветной плиткой, плиткой из листового камня, разноцветными стенами, полом из керамогранита, монолитной раковиной, столешницей из искусственного камня, бежевым полом, открытым душем, белой столешницей, тумбой под одну раковину, обоями на стенах и встроенной тумбой
Источник вдохновения для домашнего уюта: большая главная ванная комната в морском стиле с фасадами в стиле шейкер, серыми фасадами, открытым душем, раздельным унитазом, разноцветной плиткой, плиткой из листового камня, разноцветными стенами, полом из керамогранита, монолитной раковиной, столешницей из искусственного камня, бежевым полом, открытым душем, белой столешницей, тумбой под одну раковину, обоями на стенах и встроенной тумбой

Heated flooring system under the tile, easy to use thermostat
Идея дизайна: главная ванная комната среднего размера в классическом стиле с фасадами в стиле шейкер, фасадами цвета дерева среднего тона, отдельно стоящей ванной, открытым душем, унитазом-моноблоком, бежевой плиткой, мраморной плиткой, серыми стенами, полом из плитки под дерево, врезной раковиной, столешницей из искусственного кварца, коричневым полом, открытым душем, бежевой столешницей, сиденьем для душа, тумбой под две раковины и встроенной тумбой
Идея дизайна: главная ванная комната среднего размера в классическом стиле с фасадами в стиле шейкер, фасадами цвета дерева среднего тона, отдельно стоящей ванной, открытым душем, унитазом-моноблоком, бежевой плиткой, мраморной плиткой, серыми стенами, полом из плитки под дерево, врезной раковиной, столешницей из искусственного кварца, коричневым полом, открытым душем, бежевой столешницей, сиденьем для душа, тумбой под две раковины и встроенной тумбой

Master Bath ADA Universal Design
Demo Existing Repour Foundation in Shower for Zero Barrier Shower
Installed
Shower Glass 3/4 Clear Glass Coated with Enduro Sheild.
Ice Glass Block Window for Natural Lighting.
Brushed Nickel Plumbing Fixtures and Bath Accessories.
Lighting with Smart Switches.
Vanity Top Quartz ICED WHITE QUARTZ 3cm EASED EDGE
Cabinets with offset drain for better access to sink while in chair.
Doors - 6 Pannel and Barn
Tile Information
MAPEI FLEX COLOR CQ 93 WARM GRAY
IDYLLIC BLENDS TRANQUIL SNOW WALL SHOWER ACCENT
COVE CREEK CC10 WALL SHOWER MB / FLOOR ROOM
KEYSTONES D014 DESERT GRAY FLOOR SHOWER

Идея дизайна: главная ванная комната среднего размера в стиле ретро с плоскими фасадами, фасадами цвета дерева среднего тона, душем без бортиков, унитазом-моноблоком, серой плиткой, керамогранитной плиткой, белыми стенами, полом из керамогранита, врезной раковиной, столешницей из искусственного кварца, серым полом, открытым душем, белой столешницей, нишей, тумбой под две раковины, встроенной тумбой и деревянными стенами
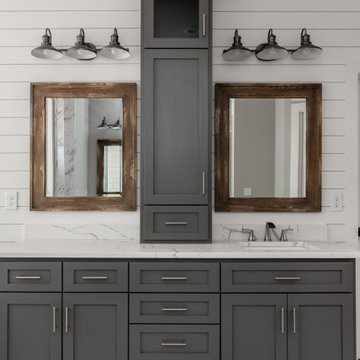
Пример оригинального дизайна: главная ванная комната в стиле кантри с фасадами в стиле шейкер, серыми фасадами, накладной ванной, душем в нише, бежевой плиткой, керамической плиткой, белыми стенами, полом из керамической плитки, накладной раковиной, столешницей из искусственного кварца, бежевым полом, открытым душем, белой столешницей, тумбой под одну раковину, встроенной тумбой и стенами из вагонки
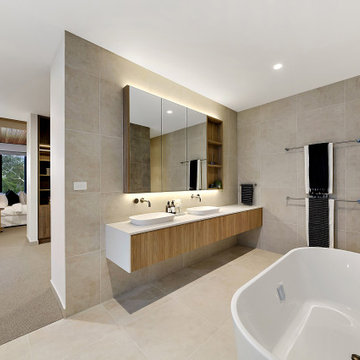
Spacious ensuite bathroom with lots of storage
На фото: большая главная ванная комната в современном стиле с плоскими фасадами, фасадами цвета дерева среднего тона, отдельно стоящей ванной, открытым душем, серой плиткой, керамогранитной плиткой, серыми стенами, полом из керамогранита, настольной раковиной, столешницей из искусственного кварца, серым полом, открытым душем, белой столешницей, тумбой под две раковины и встроенной тумбой с
На фото: большая главная ванная комната в современном стиле с плоскими фасадами, фасадами цвета дерева среднего тона, отдельно стоящей ванной, открытым душем, серой плиткой, керамогранитной плиткой, серыми стенами, полом из керамогранита, настольной раковиной, столешницей из искусственного кварца, серым полом, открытым душем, белой столешницей, тумбой под две раковины и встроенной тумбой с

Completely remodeled zen master bathroom. Light, bright and airy with white calls, counter tops and tile. The beautiful natural wood cabinets really pop. The gold mirror and faucets and door pulls finish this luxurious space off perfectly.

Bedwardine Road is our epic renovation and extension of a vast Victorian villa in Crystal Palace, south-east London.
Traditional architectural details such as flat brick arches and a denticulated brickwork entablature on the rear elevation counterbalance a kitchen that feels like a New York loft, complete with a polished concrete floor, underfloor heating and floor to ceiling Crittall windows.
Interiors details include as a hidden “jib” door that provides access to a dressing room and theatre lights in the master bathroom.

Стильный дизайн: главная ванная комната среднего размера в стиле неоклассика (современная классика) с фасадами с выступающей филенкой, серыми фасадами, открытым душем, серой плиткой, керамогранитной плиткой, серыми стенами, полом из керамогранита, врезной раковиной, столешницей из гранита, серым полом, открытым душем, серой столешницей, сиденьем для душа, тумбой под две раковины и встроенной тумбой - последний тренд
Ванная комната с открытым душем и встроенной тумбой – фото дизайна интерьера
3