Ванная комната с открытым душем и встроенной тумбой – фото дизайна интерьера
Сортировать:
Бюджет
Сортировать:Популярное за сегодня
21 - 40 из 9 268 фото
1 из 3

Once a big pink and yellow bathroom shared by the whole family, we split the room down the middle to create two bathrooms. As this one didn't get the window, we put in a gorgeous sky window for light, ventilation and style. The generous walk-in shower has a nib feature wall in green tile. The custom vanity was designed with open shelving for towels which added to the beach vibe. The fun 'pineapple' pendants are loved by everyone.

Experience the newest masterpiece by XPC Investment with California Contemporary design by Jessica Koltun Home in Forest Hollow. This gorgeous home on nearly a half acre lot with a pool has been superbly rebuilt with unparalleled style & custom craftsmanship offering a functional layout for entertaining & everyday living. The open floor plan is flooded with natural light and filled with design details including white oak engineered flooring, cement fireplace, custom wall and ceiling millwork, floating shelves, soft close cabinetry, marble countertops and much more. Amenities include a dedicated study, formal dining room, a kitchen with double islands, gas range, built in refrigerator, and butler wet bar. Retire to your Owner's suite featuring private access to your lush backyard, a generous shower & walk-in closet. Soak up the sun, or be the life of the party in your private, oversized backyard with pool perfect for entertaining. This home combines the very best of location and style!

blue and white master bath with patterned tile and accessible shower stall/toilet room, deep soaking tub
Пример оригинального дизайна: главная ванная комната среднего размера в стиле неоклассика (современная классика) с фасадами в стиле шейкер, белыми фасадами, ванной в нише, душем без бортиков, унитазом-моноблоком, синей плиткой, керамогранитной плиткой, серыми стенами, полом из керамогранита, врезной раковиной, столешницей из кварцита, разноцветным полом, открытым душем, белой столешницей, сиденьем для душа, тумбой под две раковины и встроенной тумбой
Пример оригинального дизайна: главная ванная комната среднего размера в стиле неоклассика (современная классика) с фасадами в стиле шейкер, белыми фасадами, ванной в нише, душем без бортиков, унитазом-моноблоком, синей плиткой, керамогранитной плиткой, серыми стенами, полом из керамогранита, врезной раковиной, столешницей из кварцита, разноцветным полом, открытым душем, белой столешницей, сиденьем для душа, тумбой под две раковины и встроенной тумбой

Louisa, San Clemente Coastal Modern Architecture
The brief for this modern coastal home was to create a place where the clients and their children and their families could gather to enjoy all the beauty of living in Southern California. Maximizing the lot was key to unlocking the potential of this property so the decision was made to excavate the entire property to allow natural light and ventilation to circulate through the lower level of the home.
A courtyard with a green wall and olive tree act as the lung for the building as the coastal breeze brings fresh air in and circulates out the old through the courtyard.
The concept for the home was to be living on a deck, so the large expanse of glass doors fold away to allow a seamless connection between the indoor and outdoors and feeling of being out on the deck is felt on the interior. A huge cantilevered beam in the roof allows for corner to completely disappear as the home looks to a beautiful ocean view and Dana Point harbor in the distance. All of the spaces throughout the home have a connection to the outdoors and this creates a light, bright and healthy environment.
Passive design principles were employed to ensure the building is as energy efficient as possible. Solar panels keep the building off the grid and and deep overhangs help in reducing the solar heat gains of the building. Ultimately this home has become a place that the families can all enjoy together as the grand kids create those memories of spending time at the beach.
Images and Video by Aandid Media.

На фото: главная ванная комната среднего размера в стиле ретро с плоскими фасадами, отдельно стоящей ванной, душем без бортиков, раздельным унитазом, синей плиткой, керамической плиткой, белыми стенами, мраморным полом, врезной раковиной, столешницей из искусственного кварца, серым полом, открытым душем, белой столешницей, тумбой под две раковины и встроенной тумбой
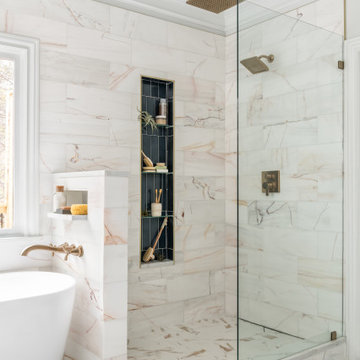
Стильный дизайн: главная ванная комната среднего размера в стиле неоклассика (современная классика) с фасадами с утопленной филенкой, синими фасадами, отдельно стоящей ванной, угловым душем, раздельным унитазом, белой плиткой, мраморной плиткой, белыми стенами, полом из керамогранита, врезной раковиной, столешницей из искусственного кварца, белым полом, открытым душем, белой столешницей, нишей, тумбой под две раковины и встроенной тумбой - последний тренд
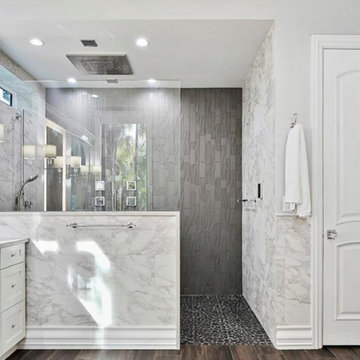
Источник вдохновения для домашнего уюта: главный совмещенный санузел среднего размера в стиле неоклассика (современная классика) с фасадами в стиле шейкер, белыми фасадами, отдельно стоящей ванной, душем без бортиков, унитазом-моноблоком, белой плиткой, керамогранитной плиткой, серыми стенами, полом из керамогранита, врезной раковиной, столешницей из искусственного кварца, коричневым полом, открытым душем, белой столешницей, тумбой под две раковины и встроенной тумбой

Пример оригинального дизайна: ванная комната среднего размера в стиле неоклассика (современная классика) с фасадами с выступающей филенкой, белыми фасадами, открытым душем, биде, белой плиткой, керамогранитной плиткой, белыми стенами, полом из керамогранита, душевой кабиной, врезной раковиной, столешницей из искусственного кварца, белым полом, открытым душем, белой столешницей, нишей, тумбой под две раковины и встроенной тумбой

На фото: большой главный совмещенный санузел в стиле кантри с фасадами в стиле шейкер, белыми фасадами, отдельно стоящей ванной, душем без бортиков, раздельным унитазом, серой плиткой, керамогранитной плиткой, белыми стенами, полом из керамогранита, врезной раковиной, столешницей из искусственного кварца, белым полом, открытым душем, серой столешницей, тумбой под две раковины и встроенной тумбой с

Primary bathroom with walk-in shower
Идея дизайна: большая главная ванная комната в морском стиле с фасадами с утопленной филенкой, фасадами цвета дерева среднего тона, накладной ванной, душем без бортиков, белыми стенами, полом из мозаичной плитки, накладной раковиной, серым полом, открытым душем, белой столешницей, сиденьем для душа, тумбой под две раковины, встроенной тумбой и стенами из вагонки
Идея дизайна: большая главная ванная комната в морском стиле с фасадами с утопленной филенкой, фасадами цвета дерева среднего тона, накладной ванной, душем без бортиков, белыми стенами, полом из мозаичной плитки, накладной раковиной, серым полом, открытым душем, белой столешницей, сиденьем для душа, тумбой под две раковины, встроенной тумбой и стенами из вагонки
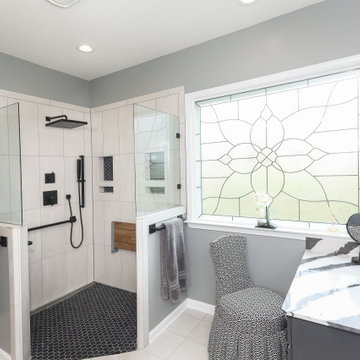
With an emphasis on functional aging-in-place that is also stylish, this Amherst Master Bath makes a statement with bold Cambria Bentley quartz tops and Delta Faucet fixtures paired with must-have curbless shower, seat, grab bars, and dual rain can and hand showering for ease of use.

Bathroom Remodel with new walk-in shower and enclosed wet area with free standing tub. Modern zellige shower wall tiles that go all the way to the ceiling height, show color variation by the hand-made hand-glazed white tiles. We did matte black plumbing fixtures to "pop" against the white backdrop and matte black hexagon floor tiles for contrast.

На фото: главный совмещенный санузел среднего размера в современном стиле с плоскими фасадами, зелеными фасадами, ванной в нише, душевой комнатой, раздельным унитазом, белой плиткой, керамогранитной плиткой, белыми стенами, бетонным полом, настольной раковиной, столешницей из искусственного кварца, серым полом, открытым душем, белой столешницей, тумбой под две раковины и встроенной тумбой
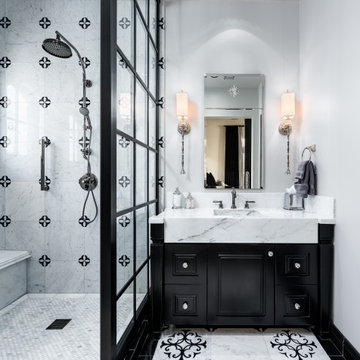
We love this guest bathroom's walk-in shower with a built-in shower bench, mosaic floor tile, and a black vanity with a marble sink. As well as, gorgeous custom bathroom hardware.

Modern bathroom remodel.
Пример оригинального дизайна: главная ванная комната среднего размера со стиральной машиной в стиле модернизм с фасадами островного типа, фасадами цвета дерева среднего тона, душем без бортиков, раздельным унитазом, серой плиткой, керамогранитной плиткой, серыми стенами, полом из керамогранита, врезной раковиной, столешницей из искусственного кварца, серым полом, открытым душем, белой столешницей, тумбой под две раковины, встроенной тумбой и сводчатым потолком
Пример оригинального дизайна: главная ванная комната среднего размера со стиральной машиной в стиле модернизм с фасадами островного типа, фасадами цвета дерева среднего тона, душем без бортиков, раздельным унитазом, серой плиткой, керамогранитной плиткой, серыми стенами, полом из керамогранита, врезной раковиной, столешницей из искусственного кварца, серым полом, открытым душем, белой столешницей, тумбой под две раковины, встроенной тумбой и сводчатым потолком
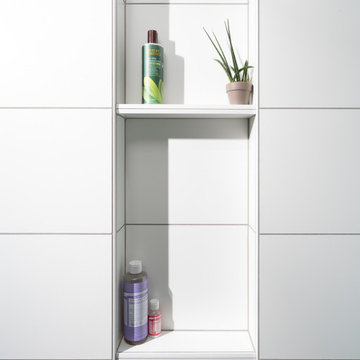
Свежая идея для дизайна: маленькая главная ванная комната в стиле модернизм с фасадами в стиле шейкер, светлыми деревянными фасадами, душем без бортиков, унитазом-моноблоком, зеленой плиткой, керамической плиткой, белыми стенами, полом из керамической плитки, врезной раковиной, столешницей из кварцита, серым полом, открытым душем, белой столешницей, нишей, тумбой под две раковины и встроенной тумбой для на участке и в саду - отличное фото интерьера

His and Hers Flat-panel dark wood cabinets contrasts with the neutral tile and deep textured countertop. A skylight draws in light and creates a feeling of spaciousness through the glass shower enclosure and a stunning natural stone full height backsplash brings depth to the entire space.
Straight lines, sharp corners, and general minimalism, this masculine bathroom is a cool, intriguing exploration of modern design features.

The Grandparents first floor suite features an accessible bathroom with double vanity and plenty of storage as well as walk/roll in shower with flexible shower fixtures to support standing or seated showers.

This stunning Gainesville bathroom design is a spa style retreat with a large vanity, freestanding tub, and spacious open shower. The Shiloh Cabinetry vanity with a Windsor door style in a Stonehenge finish on Alder gives the space a warm, luxurious feel, accessorized with Top Knobs honey bronze finish hardware. The large L-shaped vanity space has ample storage including tower cabinets with a make up vanity in the center. Large beveled framed mirrors to match the vanity fit neatly between each tower cabinet and Savoy House light fixtures are a practical addition that also enhances the style of the space. An engineered quartz countertop, plus Kohler Archer sinks and Kohler Purist faucets complete the vanity area. A gorgeous Strom freestanding tub add an architectural appeal to the room, paired with a Kohler bath faucet, and set against the backdrop of a Stone Impressions Lotus Shadow Thassos Marble tiled accent wall with a chandelier overhead. Adjacent to the tub is the spacious open shower style featuring Soci 3x12 textured white tile, gold finish Kohler showerheads, and recessed storage niches. A large, arched window offers natural light to the space, and towel hooks plus a radiator towel warmer sit just outside the shower. Happy Floors Northwind white 6 x 36 wood look porcelain floor tile in a herringbone pattern complete the look of this space.

Our clients wanted the ultimate modern farmhouse custom dream home. They found property in the Santa Rosa Valley with an existing house on 3 ½ acres. They could envision a new home with a pool, a barn, and a place to raise horses. JRP and the clients went all in, sparing no expense. Thus, the old house was demolished and the couple’s dream home began to come to fruition.
The result is a simple, contemporary layout with ample light thanks to the open floor plan. When it comes to a modern farmhouse aesthetic, it’s all about neutral hues, wood accents, and furniture with clean lines. Every room is thoughtfully crafted with its own personality. Yet still reflects a bit of that farmhouse charm.
Their considerable-sized kitchen is a union of rustic warmth and industrial simplicity. The all-white shaker cabinetry and subway backsplash light up the room. All white everything complimented by warm wood flooring and matte black fixtures. The stunning custom Raw Urth reclaimed steel hood is also a star focal point in this gorgeous space. Not to mention the wet bar area with its unique open shelves above not one, but two integrated wine chillers. It’s also thoughtfully positioned next to the large pantry with a farmhouse style staple: a sliding barn door.
The master bathroom is relaxation at its finest. Monochromatic colors and a pop of pattern on the floor lend a fashionable look to this private retreat. Matte black finishes stand out against a stark white backsplash, complement charcoal veins in the marble looking countertop, and is cohesive with the entire look. The matte black shower units really add a dramatic finish to this luxurious large walk-in shower.
Photographer: Andrew - OpenHouse VC
Ванная комната с открытым душем и встроенной тумбой – фото дизайна интерьера
2