Ванная комната с открытым душем и столешницей из бетона – фото дизайна интерьера
Сортировать:
Бюджет
Сортировать:Популярное за сегодня
141 - 160 из 915 фото
1 из 3

Huntsmore handled the complete design and build of this bathroom extension in Brook Green, W14. Planning permission was gained for the new rear extension at first-floor level. Huntsmore then managed the interior design process, specifying all finishing details. The client wanted to pursue an industrial style with soft accents of pinkThe proposed room was small, so a number of bespoke items were selected to make the most of the space. To compliment the large format concrete effect tiles, this concrete sink was specially made by Warrington & Rose. This met the client's exacting requirements, with a deep basin area for washing and extra counter space either side to keep everyday toiletries and luxury soapsBespoke cabinetry was also built by Huntsmore with a reeded finish to soften the industrial concrete. A tall unit was built to act as bathroom storage, and a vanity unit created to complement the concrete sink. The joinery was finished in Mylands' 'Rose Theatre' paintThe industrial theme was further continued with Crittall-style steel bathroom screen and doors entering the bathroom. The black steel works well with the pink and grey concrete accents through the bathroom. Finally, to soften the concrete throughout the scheme, the client requested a reindeer moss living wall. This is a natural moss, and draws in moisture and humidity as well as softening the room.

David Sievers
Пример оригинального дизайна: главная ванная комната среднего размера в современном стиле с плоскими фасадами, светлыми деревянными фасадами, отдельно стоящей ванной, открытым душем, серой плиткой, керамической плиткой, полом из керамической плитки, накладной раковиной, столешницей из бетона, серыми стенами, серым полом и открытым душем
Пример оригинального дизайна: главная ванная комната среднего размера в современном стиле с плоскими фасадами, светлыми деревянными фасадами, отдельно стоящей ванной, открытым душем, серой плиткой, керамической плиткой, полом из керамической плитки, накладной раковиной, столешницей из бетона, серыми стенами, серым полом и открытым душем
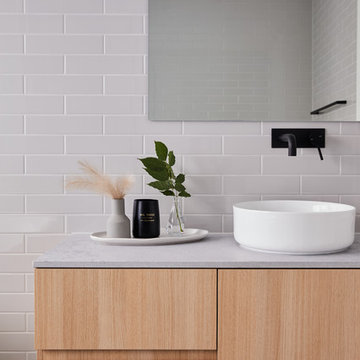
Light Ferrara Oak door and drawer fronts from Nikpol, Caeserstone benchtop in Airy Concrete
Источник вдохновения для домашнего уюта: большая главная ванная комната в скандинавском стиле с светлыми деревянными фасадами, отдельно стоящей ванной, открытым душем, серой плиткой, плиткой кабанчик, серыми стенами, полом из терраццо, столешницей из бетона, серым полом, открытым душем и серой столешницей
Источник вдохновения для домашнего уюта: большая главная ванная комната в скандинавском стиле с светлыми деревянными фасадами, отдельно стоящей ванной, открытым душем, серой плиткой, плиткой кабанчик, серыми стенами, полом из терраццо, столешницей из бетона, серым полом, открытым душем и серой столешницей
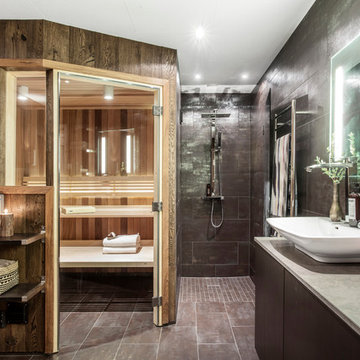
Anders Bergstedt
Стильный дизайн: огромная главная ванная комната в современном стиле с открытыми фасадами, столешницей из бетона, серой плиткой, открытым душем, серыми стенами, настольной раковиной, коричневым полом и открытым душем - последний тренд
Стильный дизайн: огромная главная ванная комната в современном стиле с открытыми фасадами, столешницей из бетона, серой плиткой, открытым душем, серыми стенами, настольной раковиной, коричневым полом и открытым душем - последний тренд
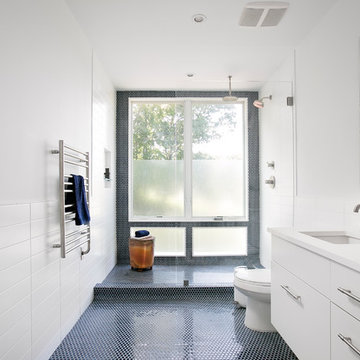
Modern master bathroom in Lefferts Gardens, Brooklyn. Blue penny tile by Waterworks and white subway tile by Adko. Photo by Alexey Gold-Devoryadkin.
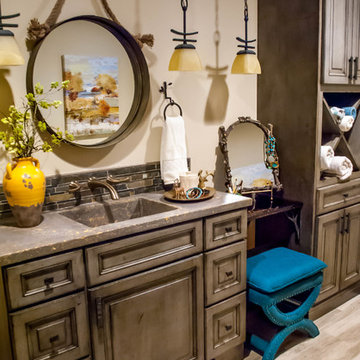
After vacationing in the Adirondack mountains, this client fell in love with the look of her vacation spot and commissioned her bath to have a adirondack flair
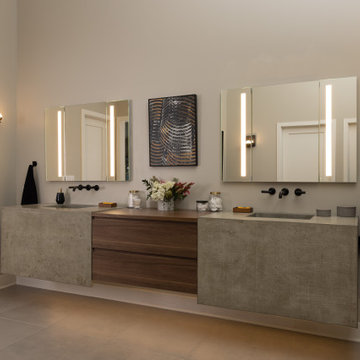
Стильный дизайн: большая главная ванная комната с плоскими фасадами, открытым душем, раздельным унитазом, белыми стенами, полом из керамической плитки, монолитной раковиной, столешницей из бетона, серым полом, душем с распашными дверями, серой столешницей, сиденьем для душа, тумбой под две раковины, подвесной тумбой и сводчатым потолком - последний тренд
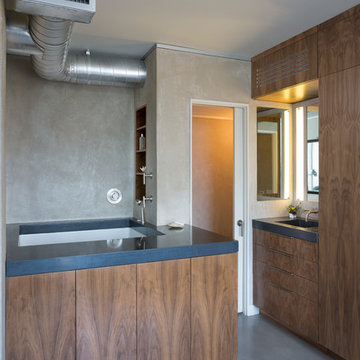
Whit Preston
Стильный дизайн: маленькая главная ванная комната в стиле модернизм с монолитной раковиной, плоскими фасадами, темными деревянными фасадами, столешницей из бетона, полновстраиваемой ванной, открытым душем, инсталляцией, серыми стенами и бетонным полом для на участке и в саду - последний тренд
Стильный дизайн: маленькая главная ванная комната в стиле модернизм с монолитной раковиной, плоскими фасадами, темными деревянными фасадами, столешницей из бетона, полновстраиваемой ванной, открытым душем, инсталляцией, серыми стенами и бетонным полом для на участке и в саду - последний тренд
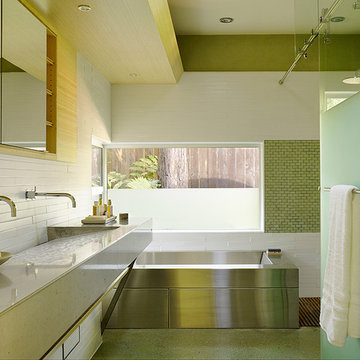
Fu-Tung Cheng, CHENG Design
• Bathroom featuring Concrete Trough Sink and Stainless Steel Soaking Tub, House 6 Concrete and Wood Home
House 6, is Cheng Design’s sixth custom home project, was redesigned and constructed from top-to-bottom. The project represents a major career milestone thanks to the unique and innovative use of concrete, as this residence is one of Cheng Design’s first-ever ‘hybrid’ structures, constructed as a combination of wood and concrete.
Photography: Matthew Millman
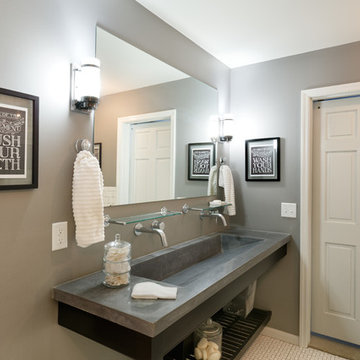
This 3/4 bath features a concrete trough sink with wall mounted faucets and a floating custom vanity.
Источник вдохновения для домашнего уюта: детская ванная комната в стиле лофт с темными деревянными фасадами, открытым душем, серыми стенами, полом из мозаичной плитки, раковиной с несколькими смесителями и столешницей из бетона
Источник вдохновения для домашнего уюта: детская ванная комната в стиле лофт с темными деревянными фасадами, открытым душем, серыми стенами, полом из мозаичной плитки, раковиной с несколькими смесителями и столешницей из бетона
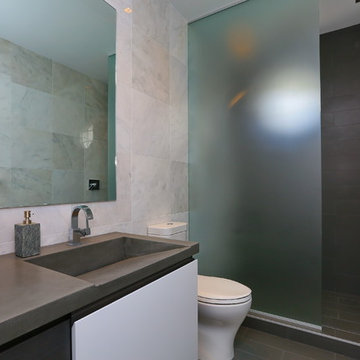
SRQ360
Свежая идея для дизайна: ванная комната в современном стиле с плоскими фасадами, столешницей из бетона, унитазом-моноблоком, белыми фасадами, открытым душем, серой плиткой, монолитной раковиной и открытым душем - отличное фото интерьера
Свежая идея для дизайна: ванная комната в современном стиле с плоскими фасадами, столешницей из бетона, унитазом-моноблоком, белыми фасадами, открытым душем, серой плиткой, монолитной раковиной и открытым душем - отличное фото интерьера
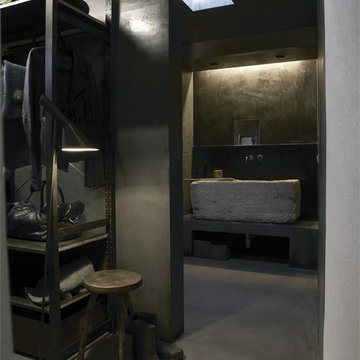
Image by 'Ancient Surfaces'
Product name: Antique Stone sink in Modern Powder Room.
Contacts: (212) 461-0245
Email: Sales@ancientsurfaces.com
Website: www.AncientSurfaces.com
Those are the crème de la crème of ancient marble and stone sinks. Their composition, textures and subject are unique. If you want to own a fine sink that is both functional and art historic for your master bath, powder or kitchen look no further.
Those sinks would have been a badge of honor in any grand architect or master designer's house. The likes of Wallace Neff, Addison Mizner or Michael Taylor would have designed an entire room or even a house around them...
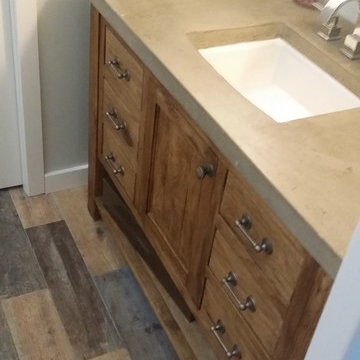
Rustic white walnut vanity. Natural finish with concrete counter.
Свежая идея для дизайна: детская ванная комната среднего размера в стиле рустика с плоскими фасадами, фасадами цвета дерева среднего тона, столешницей из бетона, угловой ванной, открытым душем, унитазом-моноблоком, керамической плиткой, белыми стенами, полом из керамической плитки и накладной раковиной - отличное фото интерьера
Свежая идея для дизайна: детская ванная комната среднего размера в стиле рустика с плоскими фасадами, фасадами цвета дерева среднего тона, столешницей из бетона, угловой ванной, открытым душем, унитазом-моноблоком, керамической плиткой, белыми стенами, полом из керамической плитки и накладной раковиной - отличное фото интерьера
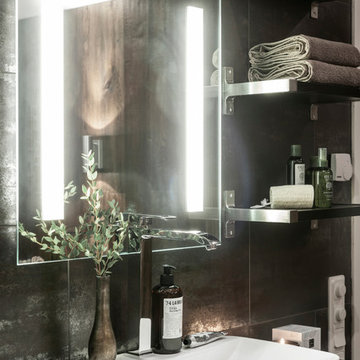
Anders Bergstedt
Источник вдохновения для домашнего уюта: огромная главная ванная комната в стиле модернизм с открытыми фасадами, открытым душем, серой плиткой, серыми стенами, настольной раковиной, столешницей из бетона, коричневым полом и открытым душем
Источник вдохновения для домашнего уюта: огромная главная ванная комната в стиле модернизм с открытыми фасадами, открытым душем, серой плиткой, серыми стенами, настольной раковиной, столешницей из бетона, коричневым полом и открытым душем
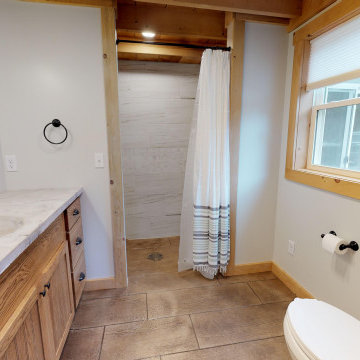
Master Bathroom.
Свежая идея для дизайна: ванная комната среднего размера в стиле кантри с фасадами в стиле шейкер, фасадами цвета дерева среднего тона, открытым душем, бетонным полом, монолитной раковиной, столешницей из бетона, коричневым полом и разноцветной столешницей - отличное фото интерьера
Свежая идея для дизайна: ванная комната среднего размера в стиле кантри с фасадами в стиле шейкер, фасадами цвета дерева среднего тона, открытым душем, бетонным полом, монолитной раковиной, столешницей из бетона, коричневым полом и разноцветной столешницей - отличное фото интерьера
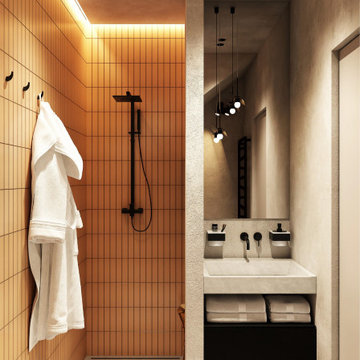
На фото: маленькая ванная комната в стиле модернизм с плоскими фасадами, черными фасадами, открытым душем, оранжевой плиткой, керамической плиткой, серыми стенами, полом из керамической плитки, душевой кабиной, настольной раковиной, столешницей из бетона, серым полом, открытым душем, серой столешницей, тумбой под одну раковину и подвесной тумбой для на участке и в саду с
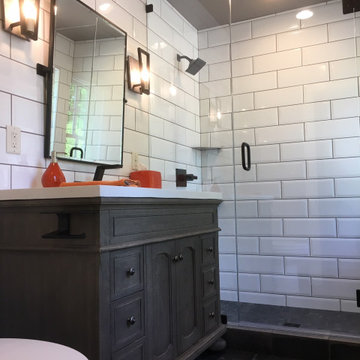
Bathroom Addition: Installed Daltile white beveled 4x16 subway tile floor to ceiling on 2 1/2 walls and worn looking Stonepeak 12x12 for the floor outside the shower and a matching 2x2 for inside the shower, selected the grout and the dark ceiling color to coordinate with the reclaimed wood of the vanity, all of the light fixtures, hardware and accessories have a modern feel to compliment the modern ambiance of the aviator plumbing fixtures and target inspired floating shower shelves and the light fixtures, vanity, concrete counter-top and the worn looking floor tile have an industrial/reclaimed giving the bathroom a sense of masculinity.
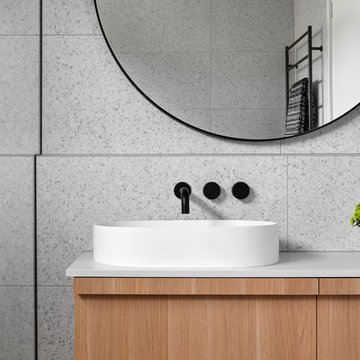
Tom Roe
Источник вдохновения для домашнего уюта: главная ванная комната среднего размера в морском стиле с фасадами с утопленной филенкой, светлыми деревянными фасадами, отдельно стоящей ванной, открытым душем, серой плиткой, каменной плиткой, разноцветными стенами, настольной раковиной, столешницей из бетона, серым полом, душем с распашными дверями и белой столешницей
Источник вдохновения для домашнего уюта: главная ванная комната среднего размера в морском стиле с фасадами с утопленной филенкой, светлыми деревянными фасадами, отдельно стоящей ванной, открытым душем, серой плиткой, каменной плиткой, разноцветными стенами, настольной раковиной, столешницей из бетона, серым полом, душем с распашными дверями и белой столешницей
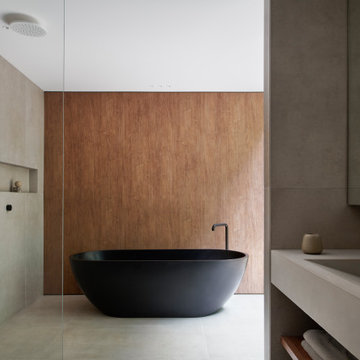
На фото: ванная комната среднего размера в стиле модернизм с отдельно стоящей ванной, открытым душем, керамогранитной плиткой, монолитной раковиной, столешницей из бетона, открытым душем, встроенной тумбой и деревянными стенами
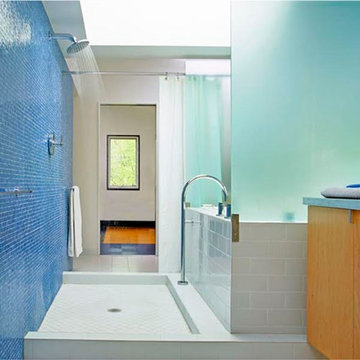
This home is designed around a ranch vernacular where the rooms are socially segregated by activity. Originally an outdated home in a fantastic neighborhood, the owners wanted to add space and hierarchy. Quiet on one side of the relocated entry, active on the other the home is able to create a blur of social spaces.
Ванная комната с открытым душем и столешницей из бетона – фото дизайна интерьера
8