Ванная комната с открытым душем и столешницей из бетона – фото дизайна интерьера
Сортировать:
Бюджет
Сортировать:Популярное за сегодня
61 - 80 из 915 фото
1 из 3
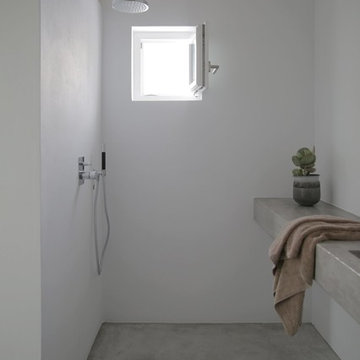
На фото: ванная комната среднего размера в средиземноморском стиле с открытым душем, белыми стенами, бетонным полом, столешницей из бетона и открытым душем
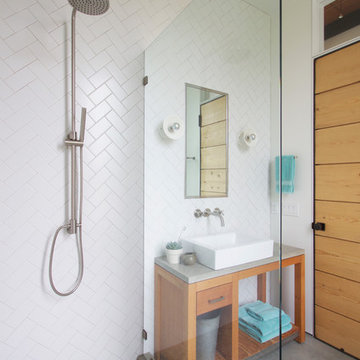
QUARTER design studio
Стильный дизайн: маленькая ванная комната в морском стиле с настольной раковиной, открытыми фасадами, фасадами цвета дерева среднего тона, столешницей из бетона, открытым душем, белой плиткой, керамической плиткой, белыми стенами, бетонным полом и открытым душем для на участке и в саду - последний тренд
Стильный дизайн: маленькая ванная комната в морском стиле с настольной раковиной, открытыми фасадами, фасадами цвета дерева среднего тона, столешницей из бетона, открытым душем, белой плиткой, керамической плиткой, белыми стенами, бетонным полом и открытым душем для на участке и в саду - последний тренд
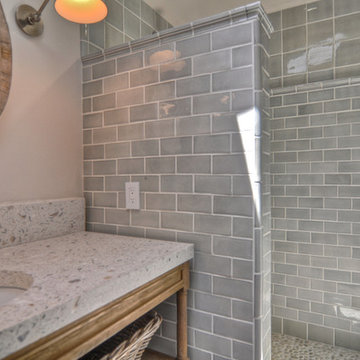
Идея дизайна: ванная комната в стиле неоклассика (современная классика) с врезной раковиной, открытыми фасадами, искусственно-состаренными фасадами, столешницей из бетона, открытым душем, серой плиткой, плиткой кабанчик и серыми стенами

Photos by Debbie Waldner, Home designed and built by Ron Waldner Signature Homes
Источник вдохновения для домашнего уюта: маленькая главная ванная комната в стиле рустика с фасадами в стиле шейкер, фасадами цвета дерева среднего тона, открытым душем, разноцветной плиткой, керамогранитной плиткой, коричневыми стенами, полом из керамогранита, столешницей из бетона и серым полом для на участке и в саду
Источник вдохновения для домашнего уюта: маленькая главная ванная комната в стиле рустика с фасадами в стиле шейкер, фасадами цвета дерева среднего тона, открытым душем, разноцветной плиткой, керамогранитной плиткой, коричневыми стенами, полом из керамогранита, столешницей из бетона и серым полом для на участке и в саду
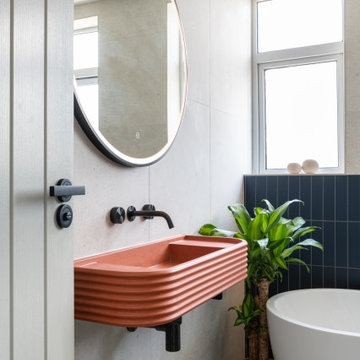
This wall-hung basin, with its floating appearance, is elevated by subtle details, like the inclusion of this black bottle trap.
Идея дизайна: детская ванная комната среднего размера в современном стиле с отдельно стоящей ванной, открытым душем, унитазом-моноблоком, серой плиткой, керамогранитной плиткой, серыми стенами, полом из керамогранита, подвесной раковиной, столешницей из бетона, серым полом, душем с распашными дверями, оранжевой столешницей и тумбой под одну раковину
Идея дизайна: детская ванная комната среднего размера в современном стиле с отдельно стоящей ванной, открытым душем, унитазом-моноблоком, серой плиткой, керамогранитной плиткой, серыми стенами, полом из керамогранита, подвесной раковиной, столешницей из бетона, серым полом, душем с распашными дверями, оранжевой столешницей и тумбой под одну раковину

Dog Shower with subway tiles, concrete countertop, stainless steel fixtures, and slate flooring.
Photographer: Rob Karosis
На фото: ванная комната среднего размера в стиле кантри с фасадами в стиле шейкер, белыми фасадами, открытым душем, белой плиткой, плиткой кабанчик, белыми стенами, полом из сланца, душевой кабиной, столешницей из бетона, черным полом, открытым душем и черной столешницей
На фото: ванная комната среднего размера в стиле кантри с фасадами в стиле шейкер, белыми фасадами, открытым душем, белой плиткой, плиткой кабанчик, белыми стенами, полом из сланца, душевой кабиной, столешницей из бетона, черным полом, открытым душем и черной столешницей

На фото: большая главная ванная комната в современном стиле с отдельно стоящей ванной, серой плиткой, белыми стенами, раковиной с несколькими смесителями, серым полом, серой столешницей, открытыми фасадами, открытым душем, инсталляцией, цементной плиткой, бетонным полом, столешницей из бетона и открытым душем

The Tranquility Residence is a mid-century modern home perched amongst the trees in the hills of Suffern, New York. After the homeowners purchased the home in the Spring of 2021, they engaged TEROTTI to reimagine the primary and tertiary bathrooms. The peaceful and subtle material textures of the primary bathroom are rich with depth and balance, providing a calming and tranquil space for daily routines. The terra cotta floor tile in the tertiary bathroom is a nod to the history of the home while the shower walls provide a refined yet playful texture to the room.

A tub shower transformed into a standing open shower. A concrete composite vanity top incorporates the sink and counter making it low maintenance.
Photography by
Jacob Hand
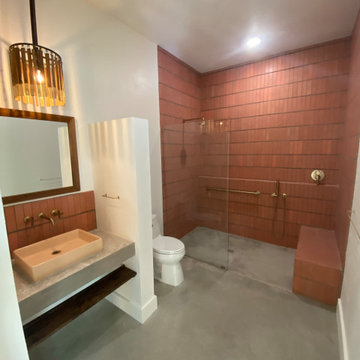
Custom, hand-made tile from Clay Imports, Large walk-in shower. Basin sink.
На фото: ванная комната в стиле фьюжн с открытым душем, унитазом-моноблоком, красной плиткой, терракотовой плиткой, бетонным полом, столешницей из бетона, серым полом, открытым душем, сиденьем для душа, тумбой под одну раковину и встроенной тумбой
На фото: ванная комната в стиле фьюжн с открытым душем, унитазом-моноблоком, красной плиткой, терракотовой плиткой, бетонным полом, столешницей из бетона, серым полом, открытым душем, сиденьем для душа, тумбой под одну раковину и встроенной тумбой
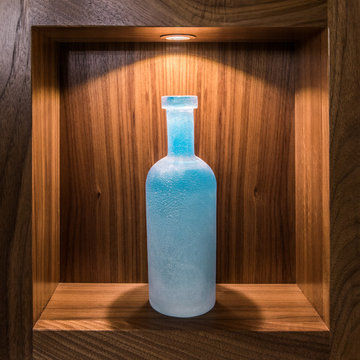
Photography by Paul Linnebach
Источник вдохновения для домашнего уюта: большая главная ванная комната в стиле модернизм с плоскими фасадами, темными деревянными фасадами, открытым душем, унитазом-моноблоком, серой плиткой, керамической плиткой, белыми стенами, полом из керамической плитки, настольной раковиной, столешницей из бетона, серым полом и открытым душем
Источник вдохновения для домашнего уюта: большая главная ванная комната в стиле модернизм с плоскими фасадами, темными деревянными фасадами, открытым душем, унитазом-моноблоком, серой плиткой, керамической плиткой, белыми стенами, полом из керамической плитки, настольной раковиной, столешницей из бетона, серым полом и открытым душем
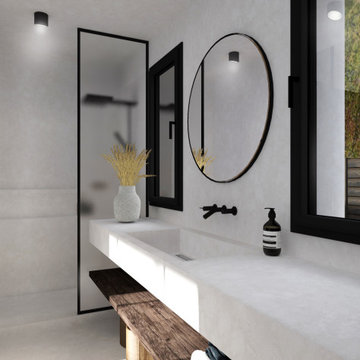
Salle de douche de la suite parentale.
Traitement du sol, des murs, du plafond et du plan de travail en béton ciré clair.
Séparée de la chambre par une double porte coulissante en verre poli et métal brut noir.
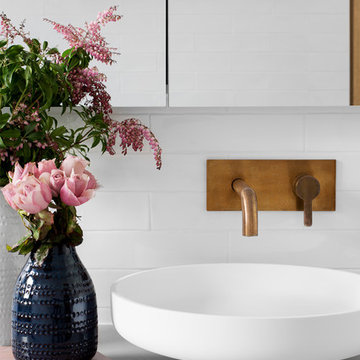
Стильный дизайн: большая главная ванная комната в современном стиле с плоскими фасадами, фасадами цвета дерева среднего тона, отдельно стоящей ванной, открытым душем, раздельным унитазом, серой плиткой, белой плиткой, плиткой кабанчик, серыми стенами, полом из керамической плитки, настольной раковиной, столешницей из бетона, синим полом, открытым душем и серой столешницей - последний тренд
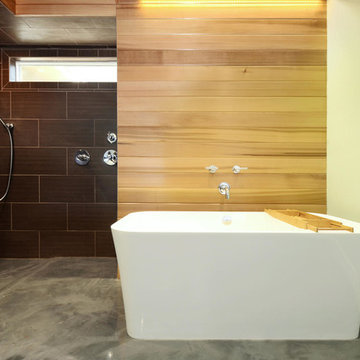
This gorgeous free standing tub and cedar focal wall with accent lighting form the center piece of the relaxing spa retreat. Hidden storage for towels and toiletries is just behind the wall. Shower controls are placed just outside the spray zone so that a comfortable temperature can be attained before getting wet.
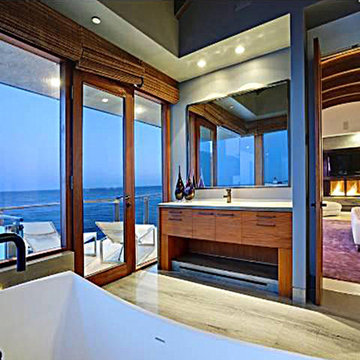
This home features concrete interior and exterior walls, giving it a chic modern look. The Interior concrete walls were given a wood texture giving it a one of a kind look.
We are responsible for all concrete work seen. This includes the entire concrete structure of the home, including the interior walls, stairs and fire places. We are also responsible for the structural concrete and the installation of custom concrete caissons into bed rock to ensure a solid foundation as this home sits over the water. All interior furnishing was done by a professional after we completed the construction of the home.
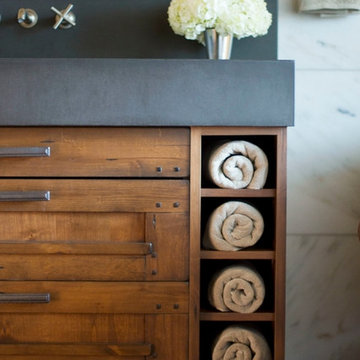
Jason McConathy
На фото: главная ванная комната в стиле рустика с монолитной раковиной, плоскими фасадами, фасадами цвета дерева среднего тона, столешницей из бетона, отдельно стоящей ванной, открытым душем, раздельным унитазом, белой плиткой, каменной плиткой, бежевыми стенами и полом из известняка с
На фото: главная ванная комната в стиле рустика с монолитной раковиной, плоскими фасадами, фасадами цвета дерева среднего тона, столешницей из бетона, отдельно стоящей ванной, открытым душем, раздельным унитазом, белой плиткой, каменной плиткой, бежевыми стенами и полом из известняка с
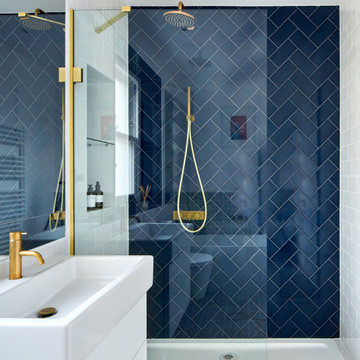
The family bathroom was small but was fitted with a free standing bath and a walk in shower. The clever use of the space allows for plenty of storage being the only full bathroom in the house. A white and blue colour scheme worked very well within the style of the property.

Стильный дизайн: ванная комната среднего размера в стиле неоклассика (современная классика) с синими фасадами, открытым душем, раздельным унитазом, синей плиткой, белыми стенами, полом из цементной плитки, подвесной раковиной, столешницей из бетона, синим полом, открытым душем, синей столешницей, тумбой под одну раковину и подвесной тумбой - последний тренд
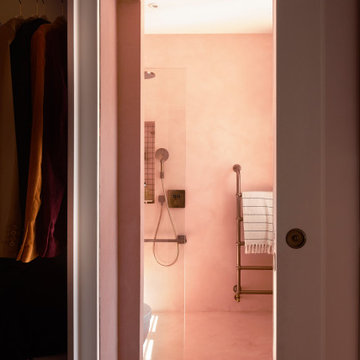
The pocket doors opening into the ensuite
Источник вдохновения для домашнего уюта: главная ванная комната среднего размера в стиле модернизм с открытыми фасадами, открытым душем, инсталляцией, розовой плиткой, цементной плиткой, розовыми стенами, бетонным полом, накладной раковиной, столешницей из бетона, розовым полом, открытым душем и розовой столешницей
Источник вдохновения для домашнего уюта: главная ванная комната среднего размера в стиле модернизм с открытыми фасадами, открытым душем, инсталляцией, розовой плиткой, цементной плиткой, розовыми стенами, бетонным полом, накладной раковиной, столешницей из бетона, розовым полом, открытым душем и розовой столешницей

Internal - Bathroom
Beach House at Avoca Beach by Architecture Saville Isaacs
Project Summary
Architecture Saville Isaacs
https://www.architecturesavilleisaacs.com.au/
The core idea of people living and engaging with place is an underlying principle of our practice, given expression in the manner in which this home engages with the exterior, not in a general expansive nod to view, but in a varied and intimate manner.
The interpretation of experiencing life at the beach in all its forms has been manifested in tangible spaces and places through the design of pavilions, courtyards and outdoor rooms.
Architecture Saville Isaacs
https://www.architecturesavilleisaacs.com.au/
A progression of pavilions and courtyards are strung off a circulation spine/breezeway, from street to beach: entry/car court; grassed west courtyard (existing tree); games pavilion; sand+fire courtyard (=sheltered heart); living pavilion; operable verandah; beach.
The interiors reinforce architectural design principles and place-making, allowing every space to be utilised to its optimum. There is no differentiation between architecture and interiors: Interior becomes exterior, joinery becomes space modulator, materials become textural art brought to life by the sun.
Project Description
Architecture Saville Isaacs
https://www.architecturesavilleisaacs.com.au/
The core idea of people living and engaging with place is an underlying principle of our practice, given expression in the manner in which this home engages with the exterior, not in a general expansive nod to view, but in a varied and intimate manner.
The house is designed to maximise the spectacular Avoca beachfront location with a variety of indoor and outdoor rooms in which to experience different aspects of beachside living.
Client brief: home to accommodate a small family yet expandable to accommodate multiple guest configurations, varying levels of privacy, scale and interaction.
A home which responds to its environment both functionally and aesthetically, with a preference for raw, natural and robust materials. Maximise connection – visual and physical – to beach.
The response was a series of operable spaces relating in succession, maintaining focus/connection, to the beach.
The public spaces have been designed as series of indoor/outdoor pavilions. Courtyards treated as outdoor rooms, creating ambiguity and blurring the distinction between inside and out.
A progression of pavilions and courtyards are strung off circulation spine/breezeway, from street to beach: entry/car court; grassed west courtyard (existing tree); games pavilion; sand+fire courtyard (=sheltered heart); living pavilion; operable verandah; beach.
Verandah is final transition space to beach: enclosable in winter; completely open in summer.
This project seeks to demonstrates that focusing on the interrelationship with the surrounding environment, the volumetric quality and light enhanced sculpted open spaces, as well as the tactile quality of the materials, there is no need to showcase expensive finishes and create aesthetic gymnastics. The design avoids fashion and instead works with the timeless elements of materiality, space, volume and light, seeking to achieve a sense of calm, peace and tranquillity.
Architecture Saville Isaacs
https://www.architecturesavilleisaacs.com.au/
Focus is on the tactile quality of the materials: a consistent palette of concrete, raw recycled grey ironbark, steel and natural stone. Materials selections are raw, robust, low maintenance and recyclable.
Light, natural and artificial, is used to sculpt the space and accentuate textural qualities of materials.
Passive climatic design strategies (orientation, winter solar penetration, screening/shading, thermal mass and cross ventilation) result in stable indoor temperatures, requiring minimal use of heating and cooling.
Architecture Saville Isaacs
https://www.architecturesavilleisaacs.com.au/
Accommodation is naturally ventilated by eastern sea breezes, but sheltered from harsh afternoon winds.
Both bore and rainwater are harvested for reuse.
Low VOC and non-toxic materials and finishes, hydronic floor heating and ventilation ensure a healthy indoor environment.
Project was the outcome of extensive collaboration with client, specialist consultants (including coastal erosion) and the builder.
The interpretation of experiencing life by the sea in all its forms has been manifested in tangible spaces and places through the design of the pavilions, courtyards and outdoor rooms.
The interior design has been an extension of the architectural intent, reinforcing architectural design principles and place-making, allowing every space to be utilised to its optimum capacity.
There is no differentiation between architecture and interiors: Interior becomes exterior, joinery becomes space modulator, materials become textural art brought to life by the sun.
Architecture Saville Isaacs
https://www.architecturesavilleisaacs.com.au/
https://www.architecturesavilleisaacs.com.au/
Ванная комната с открытым душем и столешницей из бетона – фото дизайна интерьера
4