Ванная комната с открытым душем и полом из терракотовой плитки – фото дизайна интерьера
Сортировать:
Бюджет
Сортировать:Популярное за сегодня
21 - 40 из 287 фото
1 из 3
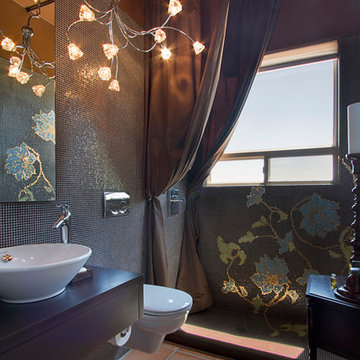
This homeowner wanted to take some risks in their guest bath and this is the result. It is a lively space with a modern feel that uses the limited space well.
Photography by Jeffrey Volker
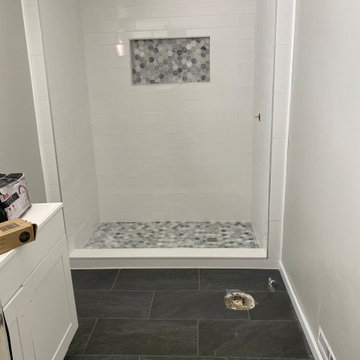
another example of a glazed ceramic tile custom shower, clean and efficient that will look new for a very long time
Стильный дизайн: ванная комната среднего размера в современном стиле с плоскими фасадами, белыми фасадами, открытым душем, унитазом-моноблоком, серой плиткой, керамической плиткой, серыми стенами, полом из терракотовой плитки, душевой кабиной, врезной раковиной, столешницей из искусственного камня, серым полом, душем с раздвижными дверями, белой столешницей, нишей, тумбой под одну раковину и напольной тумбой - последний тренд
Стильный дизайн: ванная комната среднего размера в современном стиле с плоскими фасадами, белыми фасадами, открытым душем, унитазом-моноблоком, серой плиткой, керамической плиткой, серыми стенами, полом из терракотовой плитки, душевой кабиной, врезной раковиной, столешницей из искусственного камня, серым полом, душем с раздвижными дверями, белой столешницей, нишей, тумбой под одну раковину и напольной тумбой - последний тренд

Walls with thick plaster arches and simple tile designs feel very natural and earthy in the warm Southern California sun. Terra cotta floor tiles are stained to mimic very old tile inside and outside in the Spanish courtyard shaded by a 'new' old olive tree. The outdoor plaster and brick fireplace has touches of antique Indian and Moroccan items. An outdoor garden shower graces the exterior of the master bath with freestanding white tub- while taking advantage of the warm Ojai summers. The open kitchen design includes all natural stone counters of white marble, a large range with a plaster range hood and custom hand painted tile on the back splash. Wood burning fireplaces with iron doors, great rooms with hand scraped wide walnut planks in this delightful stay cool home. Stained wood beams, trusses and planked ceilings along with custom creative wood doors with Spanish and Indian accents throughout this home gives a distinctive California Exotic feel.
Project Location: Ojai
designed by Maraya Interior Design. From their beautiful resort town of Ojai, they serve clients in Montecito, Hope Ranch, Malibu, Westlake and Calabasas, across the tri-county areas of Santa Barbara, Ventura and Los Angeles, south to Hidden Hills- north through Solvang and more.Spanish Revival home in Ojai.
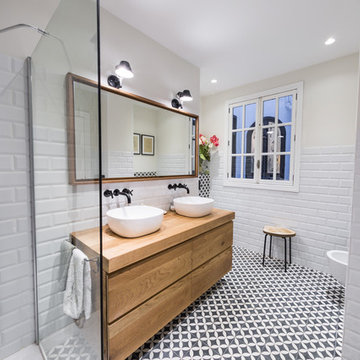
Ébano arquitectura de interiores reforma este antiguo apartamento en el centro de Alcoy, de fuerte personalidad. El diseño respeta la estética clásica original recuperando muchos elementos existentes y modernizándolos. En los espacios comunes utilizamos la madera, colores claros y elementos en negro e inoxidable. Esta neutralidad contrasta con la decoración de los baños y dormitorios, mucho más atrevidos, que sin duda no pasan desapercibidos.
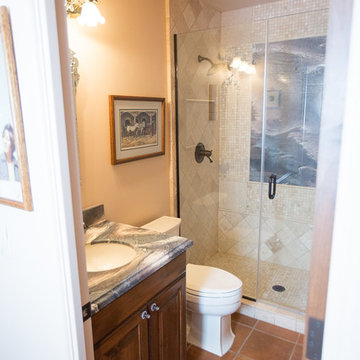
Plain Jane Photography
Источник вдохновения для домашнего уюта: большая ванная комната в стиле фьюжн с фасадами с выступающей филенкой, фасадами цвета дерева среднего тона, открытым душем, унитазом-моноблоком, белой плиткой, плиткой из травертина, бежевыми стенами, полом из терракотовой плитки, душевой кабиной, накладной раковиной, столешницей из гранита, оранжевым полом и душем с раздвижными дверями
Источник вдохновения для домашнего уюта: большая ванная комната в стиле фьюжн с фасадами с выступающей филенкой, фасадами цвета дерева среднего тона, открытым душем, унитазом-моноблоком, белой плиткой, плиткой из травертина, бежевыми стенами, полом из терракотовой плитки, душевой кабиной, накладной раковиной, столешницей из гранита, оранжевым полом и душем с раздвижными дверями
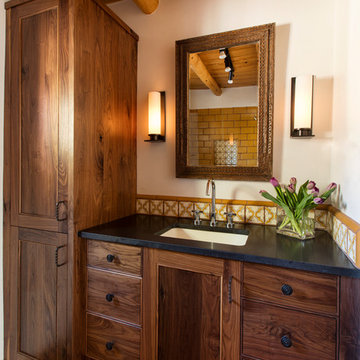
Kate Russell Photography
Свежая идея для дизайна: маленькая ванная комната в средиземноморском стиле с фасадами в стиле шейкер, темными деревянными фасадами, открытым душем, желтой плиткой, плиткой кабанчик, полом из терракотовой плитки, душевой кабиной, врезной раковиной и столешницей из искусственного кварца для на участке и в саду - отличное фото интерьера
Свежая идея для дизайна: маленькая ванная комната в средиземноморском стиле с фасадами в стиле шейкер, темными деревянными фасадами, открытым душем, желтой плиткой, плиткой кабанчик, полом из терракотовой плитки, душевой кабиной, врезной раковиной и столешницей из искусственного кварца для на участке и в саду - отличное фото интерьера
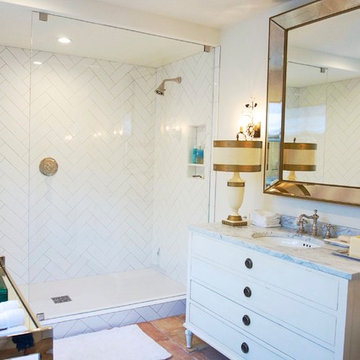
На фото: ванная комната среднего размера в стиле кантри с фасадами островного типа, белыми фасадами, открытым душем, белой плиткой, плиткой кабанчик, белыми стенами, полом из терракотовой плитки, душевой кабиной, врезной раковиной и мраморной столешницей
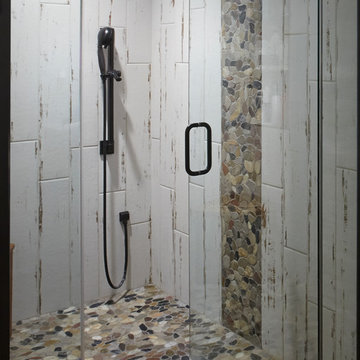
Robin Stancliff photo credits. My client’s main focus for this bathroom was to create a wheelchair accessible shower while
maintaining a unique and rustic visual appeal. When we received this project, the majority of the
bathroom had already been destroyed, and the new vanity was already in place. Our main
contribution was the new ADA accessible shower. We decided to keep the Saltillo tile and brick
wall in the bathroom to keep some of the original Southwestern charm of the home, and create
a stone flooring for the base of the shower. By mixing a variety of colored stones and creating a
stone detail up the side of the shower, we were able to add a modern and fresh touch to the
shower. Aside from the stone detail, the sides of the shower are made up of rustic wood-look
porcelain which fits the overall aesthetic of the bathroom while still being easy to clean. To
accommodate a wheelchair, the shower is 5’ by 5’ with a 3’ door. The handheld bar at the back
of the shower is an ADA compliant bar which has levers so it can be easily maneuvered.
Overall, we aimed to create a sturdy structure for the shower that would hold up to various
disability needs while still remaining chic. By adding rustic details and thoughtful ADA compliant
components, this shower is useful and attractive.
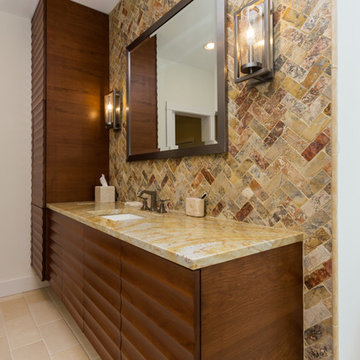
Источник вдохновения для домашнего уюта: большая главная ванная комната в стиле рустика с фасадами с выступающей филенкой, фасадами цвета дерева среднего тона, отдельно стоящей ванной, открытым душем, разноцветной плиткой, каменной плиткой, бежевыми стенами, полом из терракотовой плитки, врезной раковиной и мраморной столешницей
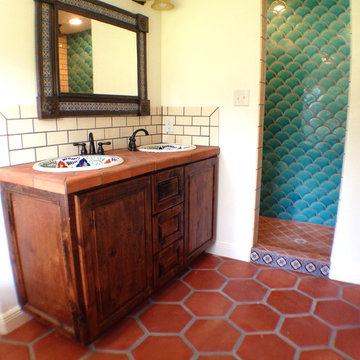
Свежая идея для дизайна: главная ванная комната в классическом стиле с накладной раковиной, фасадами с выступающей филенкой, фасадами цвета дерева среднего тона, столешницей из плитки, ванной на ножках, открытым душем, раздельным унитазом, терракотовой плиткой, белыми стенами и полом из терракотовой плитки - отличное фото интерьера
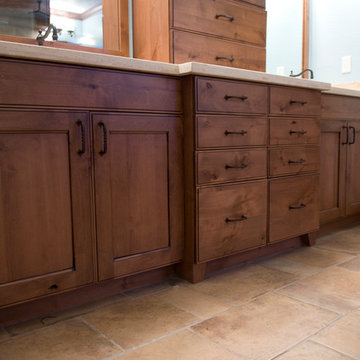
Don Dear Photography:
Tapered legs gave a little additional style to the cabinet without losing the simple rustic feel associated to a southwest environment.
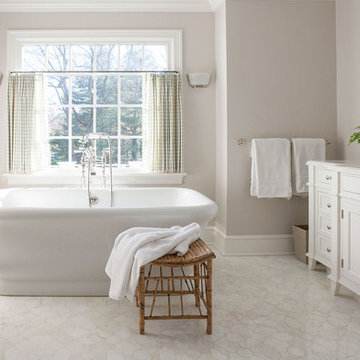
Master bathroom suite with a Waterworks Empire bathtub. The floors are Afyon White polished marble mosaic. Custom made vantique in white painted finish with marble countertop. Vintage bamboo stool and wood cabinet.
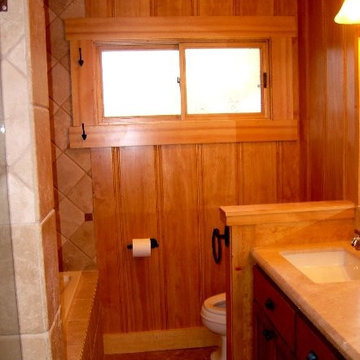
Remodeled Bathroom. Photo by: Studio B6
На фото: главная ванная комната среднего размера в стиле рустика с врезной раковиной, фасадами в стиле шейкер, фасадами цвета дерева среднего тона, мраморной столешницей, открытым душем, раздельным унитазом, коричневыми стенами и полом из терракотовой плитки
На фото: главная ванная комната среднего размера в стиле рустика с врезной раковиной, фасадами в стиле шейкер, фасадами цвета дерева среднего тона, мраморной столешницей, открытым душем, раздельным унитазом, коричневыми стенами и полом из терракотовой плитки
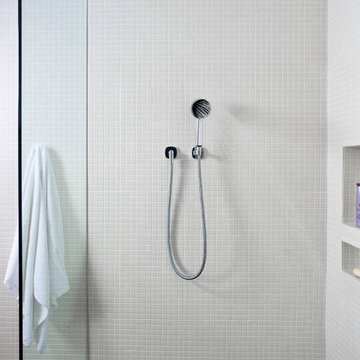
Cathedral ceilings and seamless cabinetry complement this home’s river view.
The low ceilings in this ’70s contemporary were a nagging issue for the 6-foot-8 homeowner. Plus, drab interiors failed to do justice to the home’s Connecticut River view. By raising ceilings and removing non-load-bearing partitions, architect Christopher Arelt was able to create a cathedral-within-a-cathedral structure in the kitchen, dining and living area. Decorative mahogany rafters open the space’s height, introduce a warmer palette and create a welcoming framework for light.
The homeowner, a Frank Lloyd Wright fan, wanted to emulate the famed architect’s use of reddish-brown concrete floors, and the result further warmed the interior. “Concrete has a connotation of cold and industrial but can be just the opposite,” explains Arelt. Clunky European hardware was replaced by hidden pivot hinges, and outside cabinet corners were mitered so there is no evidence of a drawer or door from any angle.
Photo Credit: Read McKendree
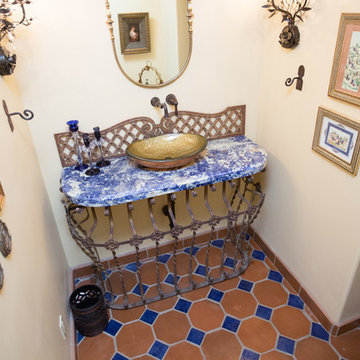
Plain Jane Photography
Источник вдохновения для домашнего уюта: большая ванная комната в стиле фьюжн с фасадами с выступающей филенкой, фасадами цвета дерева среднего тона, открытым душем, унитазом-моноблоком, терракотовой плиткой, бежевыми стенами, полом из терракотовой плитки, душевой кабиной, настольной раковиной, столешницей из гранита, оранжевым полом и душем с раздвижными дверями
Источник вдохновения для домашнего уюта: большая ванная комната в стиле фьюжн с фасадами с выступающей филенкой, фасадами цвета дерева среднего тона, открытым душем, унитазом-моноблоком, терракотовой плиткой, бежевыми стенами, полом из терракотовой плитки, душевой кабиной, настольной раковиной, столешницей из гранита, оранжевым полом и душем с раздвижными дверями
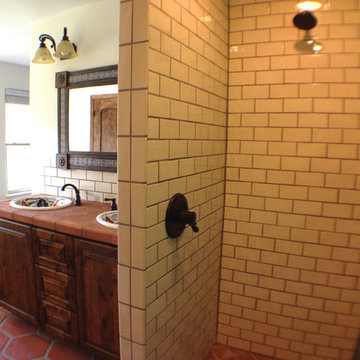
Идея дизайна: главная ванная комната в классическом стиле с накладной раковиной, фасадами с выступающей филенкой, фасадами цвета дерева среднего тона, столешницей из плитки, ванной на ножках, открытым душем, раздельным унитазом, терракотовой плиткой, белыми стенами и полом из терракотовой плитки
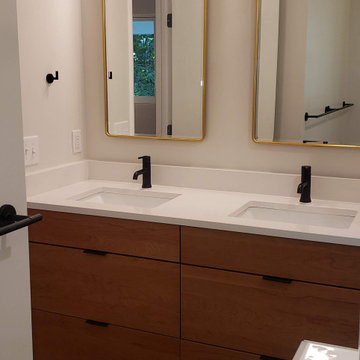
Small master bathroom. Shower with no door.
Свежая идея для дизайна: маленькая главная ванная комната в современном стиле с фасадами островного типа, фасадами цвета дерева среднего тона, открытым душем, белой плиткой, керамогранитной плиткой, бежевыми стенами, полом из терракотовой плитки, врезной раковиной, столешницей из искусственного кварца, бирюзовым полом, открытым душем, белой столешницей, тумбой под две раковины и встроенной тумбой для на участке и в саду - отличное фото интерьера
Свежая идея для дизайна: маленькая главная ванная комната в современном стиле с фасадами островного типа, фасадами цвета дерева среднего тона, открытым душем, белой плиткой, керамогранитной плиткой, бежевыми стенами, полом из терракотовой плитки, врезной раковиной, столешницей из искусственного кварца, бирюзовым полом, открытым душем, белой столешницей, тумбой под две раковины и встроенной тумбой для на участке и в саду - отличное фото интерьера
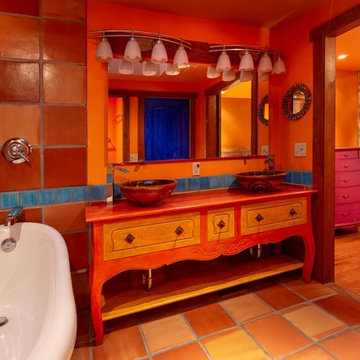
Photo by Pam Voth Photography
Идея дизайна: главная ванная комната в стиле фьюжн с фасадами островного типа, оранжевыми фасадами, ванной на ножках, открытым душем, унитазом-моноблоком, оранжевой плиткой, терракотовой плиткой, оранжевыми стенами, полом из терракотовой плитки, настольной раковиной, оранжевым полом, шторкой для ванной и оранжевой столешницей
Идея дизайна: главная ванная комната в стиле фьюжн с фасадами островного типа, оранжевыми фасадами, ванной на ножках, открытым душем, унитазом-моноблоком, оранжевой плиткой, терракотовой плиткой, оранжевыми стенами, полом из терракотовой плитки, настольной раковиной, оранжевым полом, шторкой для ванной и оранжевой столешницей
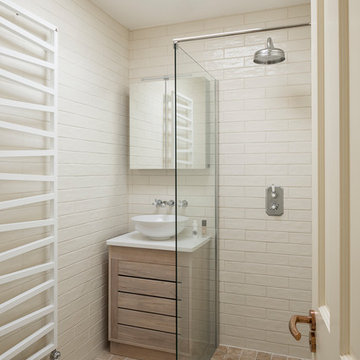
Photo by Chris Snook
На фото: маленькая ванная комната в стиле неоклассика (современная классика) с плоскими фасадами, светлыми деревянными фасадами, открытым душем, инсталляцией, бежевой плиткой, керамогранитной плиткой, бежевыми стенами, полом из терракотовой плитки, душевой кабиной, настольной раковиной, столешницей из искусственного камня, бежевым полом и открытым душем для на участке и в саду с
На фото: маленькая ванная комната в стиле неоклассика (современная классика) с плоскими фасадами, светлыми деревянными фасадами, открытым душем, инсталляцией, бежевой плиткой, керамогранитной плиткой, бежевыми стенами, полом из терракотовой плитки, душевой кабиной, настольной раковиной, столешницей из искусственного камня, бежевым полом и открытым душем для на участке и в саду с
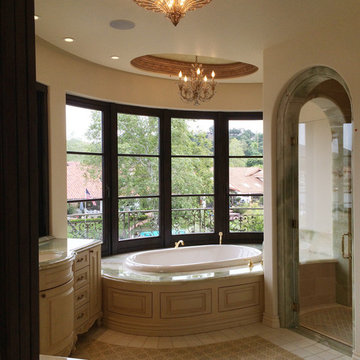
На фото: главная ванная комната среднего размера в средиземноморском стиле с фасадами с выступающей филенкой, белыми фасадами, гидромассажной ванной, открытым душем, унитазом-моноблоком, серой плиткой, белой плиткой, плиткой из листового камня, бежевыми стенами, полом из терракотовой плитки, накладной раковиной и столешницей из искусственного камня с
Ванная комната с открытым душем и полом из терракотовой плитки – фото дизайна интерьера
2