Ванная комната с открытым душем и полом из терракотовой плитки – фото дизайна интерьера
Сортировать:
Бюджет
Сортировать:Популярное за сегодня
141 - 160 из 287 фото
1 из 3
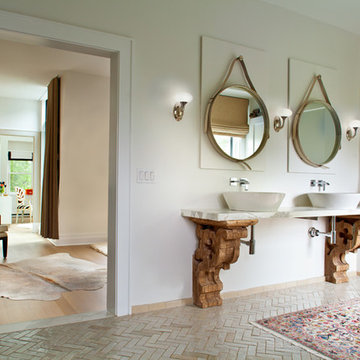
Reclaimed wooden brackets support two vessel sinks on marble slabe. Herringbone tile floor leads to enclosed toliet, master bedroom, home office and dressing room. Gross and Daley Photographers
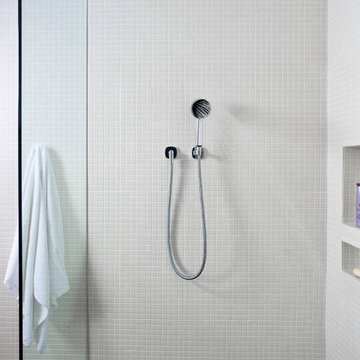
Cathedral ceilings and seamless cabinetry complement this home’s river view.
The low ceilings in this ’70s contemporary were a nagging issue for the 6-foot-8 homeowner. Plus, drab interiors failed to do justice to the home’s Connecticut River view. By raising ceilings and removing non-load-bearing partitions, architect Christopher Arelt was able to create a cathedral-within-a-cathedral structure in the kitchen, dining and living area. Decorative mahogany rafters open the space’s height, introduce a warmer palette and create a welcoming framework for light.
The homeowner, a Frank Lloyd Wright fan, wanted to emulate the famed architect’s use of reddish-brown concrete floors, and the result further warmed the interior. “Concrete has a connotation of cold and industrial but can be just the opposite,” explains Arelt. Clunky European hardware was replaced by hidden pivot hinges, and outside cabinet corners were mitered so there is no evidence of a drawer or door from any angle.
Photo Credit: Read McKendree
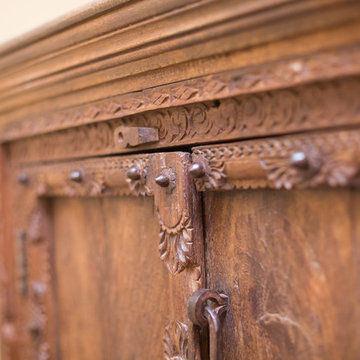
Plain Jane Photography
Стильный дизайн: большая ванная комната в стиле фьюжн с фасадами с выступающей филенкой, фасадами цвета дерева среднего тона, открытым душем, унитазом-моноблоком, терракотовой плиткой, бежевыми стенами, полом из терракотовой плитки, душевой кабиной, настольной раковиной, столешницей из гранита, оранжевым полом и душем с раздвижными дверями - последний тренд
Стильный дизайн: большая ванная комната в стиле фьюжн с фасадами с выступающей филенкой, фасадами цвета дерева среднего тона, открытым душем, унитазом-моноблоком, терракотовой плиткой, бежевыми стенами, полом из терракотовой плитки, душевой кабиной, настольной раковиной, столешницей из гранита, оранжевым полом и душем с раздвижными дверями - последний тренд
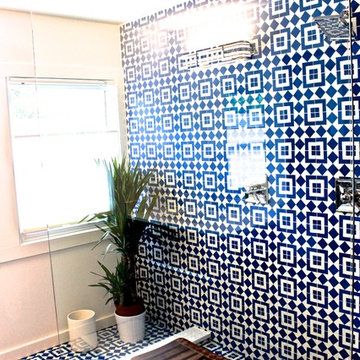
Steven Allen Designs, LLC
Идея дизайна: главная ванная комната среднего размера в стиле кантри с плоскими фасадами, темными деревянными фасадами, открытым душем, синей плиткой, цементной плиткой, белыми стенами, полом из терракотовой плитки, врезной раковиной и столешницей из кварцита
Идея дизайна: главная ванная комната среднего размера в стиле кантри с плоскими фасадами, темными деревянными фасадами, открытым душем, синей плиткой, цементной плиткой, белыми стенами, полом из терракотовой плитки, врезной раковиной и столешницей из кварцита
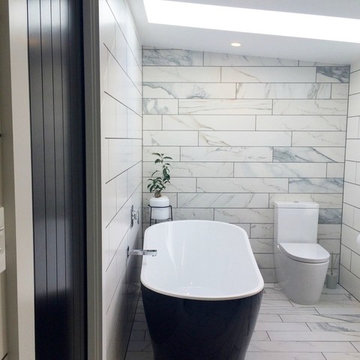
Noir Freestanding Bath by Caroma from Chesters Wanganui.
Plumbline Metro bath spout from Chesters Wanganui.
SCOT Mosaico White Tiles 15x90 from Mitre 10 Mega Wanganui.
Builder: Able Builders Limited
Architect: Paul McKenna Architecture
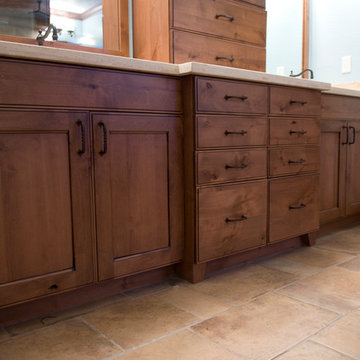
Don Dear Photography:
Tapered legs gave a little additional style to the cabinet without losing the simple rustic feel associated to a southwest environment.
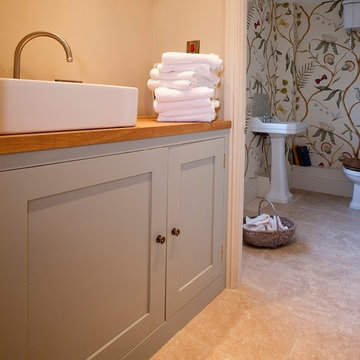
Стильный дизайн: ванная комната в стиле кантри с раковиной с несколькими смесителями, открытым душем, унитазом-моноблоком, бежевыми стенами и полом из терракотовой плитки - последний тренд
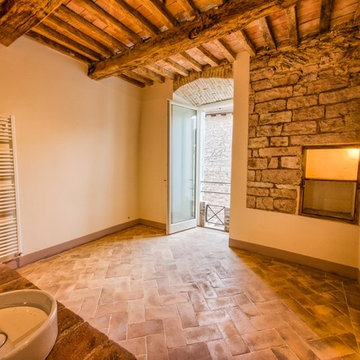
Fresco Flat, Spello. photo Michele Garramone
На фото: большая главная ванная комната в средиземноморском стиле с открытым душем, терракотовой плиткой, полом из терракотовой плитки и настольной раковиной
На фото: большая главная ванная комната в средиземноморском стиле с открытым душем, терракотовой плиткой, полом из терракотовой плитки и настольной раковиной
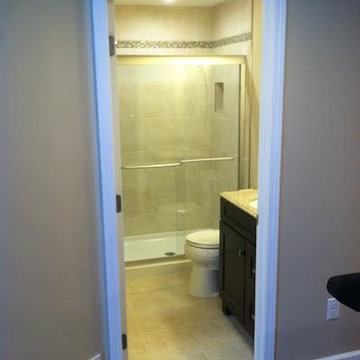
Пример оригинального дизайна: маленькая ванная комната с врезной раковиной, фасадами с утопленной филенкой, коричневыми фасадами, открытым душем, раздельным унитазом, бежевой плиткой, бежевыми стенами, полом из терракотовой плитки и душевой кабиной для на участке и в саду
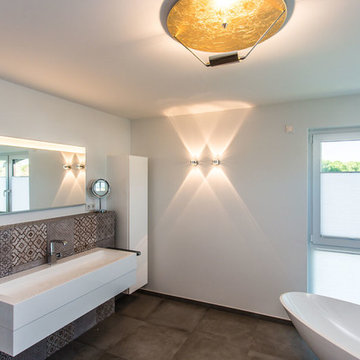
© Planergruppe Licht GmbH & Oliver Nauditt
Источник вдохновения для домашнего уюта: огромная главная ванная комната в современном стиле с фасадами с выступающей филенкой, белыми фасадами, отдельно стоящей ванной, открытым душем, инсталляцией, коричневой плиткой, каменной плиткой, белыми стенами, полом из терракотовой плитки, настольной раковиной, мраморной столешницей, коричневым полом, открытым душем и белой столешницей
Источник вдохновения для домашнего уюта: огромная главная ванная комната в современном стиле с фасадами с выступающей филенкой, белыми фасадами, отдельно стоящей ванной, открытым душем, инсталляцией, коричневой плиткой, каменной плиткой, белыми стенами, полом из терракотовой плитки, настольной раковиной, мраморной столешницей, коричневым полом, открытым душем и белой столешницей
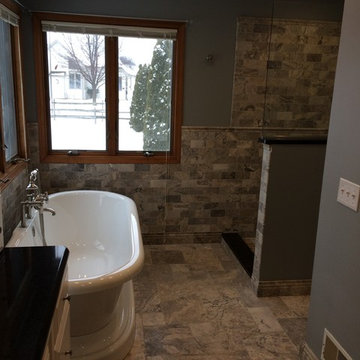
Стильный дизайн: главная ванная комната среднего размера в современном стиле с врезной раковиной, фасадами с выступающей филенкой, белыми фасадами, столешницей из искусственного кварца, полновстраиваемой ванной, открытым душем, раздельным унитазом, разноцветной плиткой, терракотовой плиткой, зелеными стенами и полом из терракотовой плитки - последний тренд
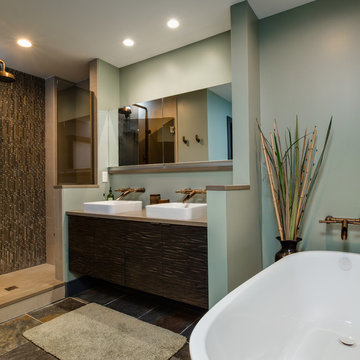
Mike Gullon
На фото: большая главная ванная комната в стиле фьюжн с настольной раковиной, плоскими фасадами, коричневыми фасадами, столешницей из искусственного кварца, отдельно стоящей ванной, открытым душем, унитазом-моноблоком, разноцветной плиткой, стеклянной плиткой, бежевыми стенами и полом из терракотовой плитки
На фото: большая главная ванная комната в стиле фьюжн с настольной раковиной, плоскими фасадами, коричневыми фасадами, столешницей из искусственного кварца, отдельно стоящей ванной, открытым душем, унитазом-моноблоком, разноцветной плиткой, стеклянной плиткой, бежевыми стенами и полом из терракотовой плитки
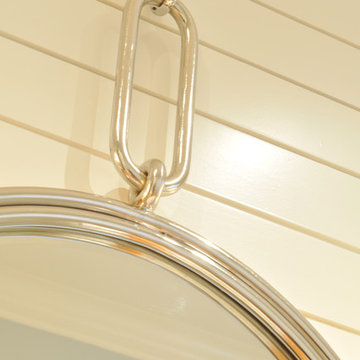
The original kitchen featured an island that divided the space and was out of scale for the space, the tile and countertops that were dated. Our goal was to create an inviting kitchen for gatherings, and integrate our clients color palette without doing a complete kitchen remodel. We designed a new island with high gloss paint finish in turquoise, added new quartz countertops, subway and sea glass tile, vent hood, light fixtures, farm style sink, faucet and cabinet hardware. The space is now open and offers plenty of space to cook and entertain.
Keeping our environment in mind and sustainable design approach, we recycled the original Island and countertops to 2nd Used Seattle.
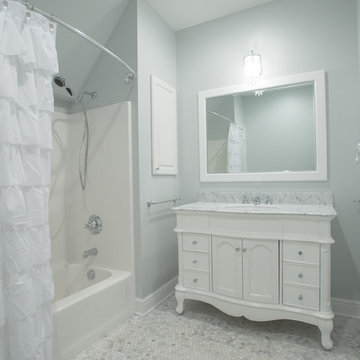
На фото: большая главная ванная комната в классическом стиле с фасадами с выступающей филенкой, белыми фасадами, отдельно стоящей ванной, открытым душем, унитазом-моноблоком, серой плиткой, белой плиткой, каменной плиткой, зелеными стенами, полом из терракотовой плитки, накладной раковиной и столешницей из талькохлорита с
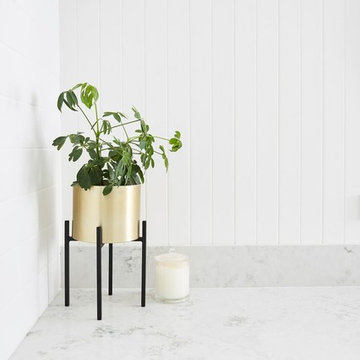
Photo's Benito Martin
Источник вдохновения для домашнего уюта: главная ванная комната в современном стиле с фасадами островного типа, светлыми деревянными фасадами, открытым душем, инсталляцией, белой плиткой, керамической плиткой, белыми стенами, полом из терракотовой плитки, настольной раковиной, мраморной столешницей, разноцветным полом и открытым душем
Источник вдохновения для домашнего уюта: главная ванная комната в современном стиле с фасадами островного типа, светлыми деревянными фасадами, открытым душем, инсталляцией, белой плиткой, керамической плиткой, белыми стенами, полом из терракотовой плитки, настольной раковиной, мраморной столешницей, разноцветным полом и открытым душем
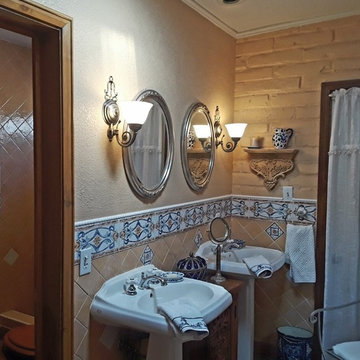
In this authentic adobe Hacienda-style home, we took out the drab 80s style guest bathroom and opted for a more sumptuous "Old Mexico" style.
We broke into an adjoining closet to create a separate walk-in shower (left) and toilet room and thus significantly enlarge the space. Replacing a standard vanity with pedestal sinks additionally opened up the room and continued the "old world" look.
Authentic tile from across the border (not found in U.S., and much cheaper) was used in the typical Mexican "chair rail" style and the three-color scheme (blue, white and sand) keep it all unified. Local authentic wood furnishings (both new and finds) plus tin and Talavera ceramic accessories complete the look.
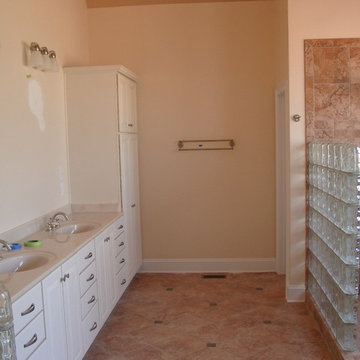
Ronnie Williams (biz photos) Master Bathroom with His/Her Vanity Cabinets and Custom Counter Top. The shower area is constructed with open Glass Tile partitions using varying style Tera Cota Tiles.
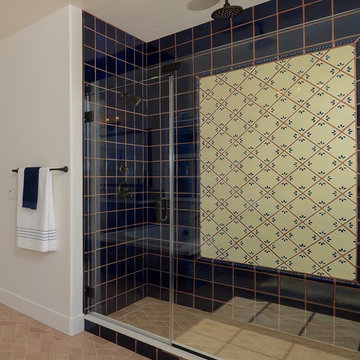
Brian Kellogg
Источник вдохновения для домашнего уюта: огромная главная ванная комната в стиле неоклассика (современная классика) с фасадами с выступающей филенкой, темными деревянными фасадами, накладной ванной, открытым душем, унитазом-моноблоком, разноцветной плиткой, плиткой кабанчик, белыми стенами, полом из терракотовой плитки, врезной раковиной и столешницей из искусственного кварца
Источник вдохновения для домашнего уюта: огромная главная ванная комната в стиле неоклассика (современная классика) с фасадами с выступающей филенкой, темными деревянными фасадами, накладной ванной, открытым душем, унитазом-моноблоком, разноцветной плиткой, плиткой кабанчик, белыми стенами, полом из терракотовой плитки, врезной раковиной и столешницей из искусственного кварца
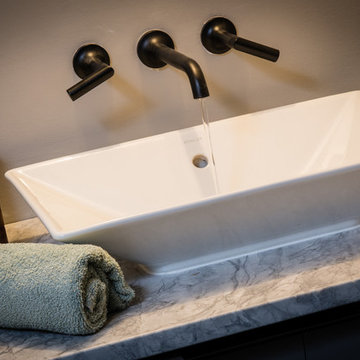
Mike Gullon
Источник вдохновения для домашнего уюта: большая главная ванная комната в стиле фьюжн с настольной раковиной, плоскими фасадами, коричневыми фасадами, столешницей из искусственного кварца, отдельно стоящей ванной, открытым душем, унитазом-моноблоком, разноцветной плиткой, стеклянной плиткой, бежевыми стенами и полом из терракотовой плитки
Источник вдохновения для домашнего уюта: большая главная ванная комната в стиле фьюжн с настольной раковиной, плоскими фасадами, коричневыми фасадами, столешницей из искусственного кварца, отдельно стоящей ванной, открытым душем, унитазом-моноблоком, разноцветной плиткой, стеклянной плиткой, бежевыми стенами и полом из терракотовой плитки
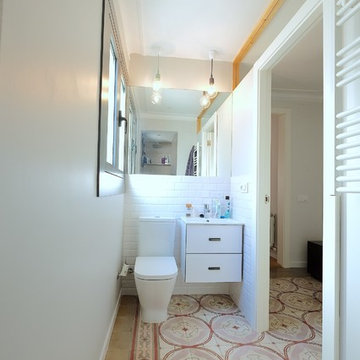
Vista interior del bañ, con ventanal el color RA, suelo hidraulico y frontal con azulejo tipo metro de parís.
Josep Maria Alujas
На фото: маленькая главная ванная комната в скандинавском стиле с фасадами островного типа, белыми фасадами, открытым душем, белой плиткой, керамической плиткой, белыми стенами, полом из терракотовой плитки и подвесной раковиной для на участке и в саду
На фото: маленькая главная ванная комната в скандинавском стиле с фасадами островного типа, белыми фасадами, открытым душем, белой плиткой, керамической плиткой, белыми стенами, полом из терракотовой плитки и подвесной раковиной для на участке и в саду
Ванная комната с открытым душем и полом из терракотовой плитки – фото дизайна интерьера
8