Ванная комната с открытым душем и коричневой плиткой – фото дизайна интерьера
Сортировать:
Бюджет
Сортировать:Популярное за сегодня
101 - 120 из 3 593 фото
1 из 3
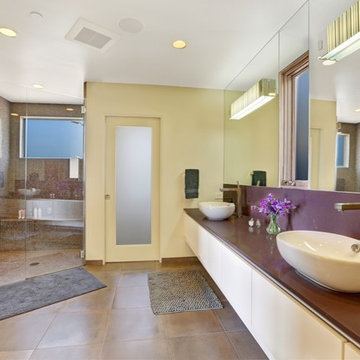
In our busy lives, creating a peaceful and rejuvenating home environment is essential to a healthy lifestyle. Built less than five years ago, this Stinson Beach Modern home is your own private oasis. Surrounded by a butterfly preserve and unparalleled ocean views, the home will lead you to a sense of connection with nature. As you enter an open living room space that encompasses a kitchen, dining area, and living room, the inspiring contemporary interior invokes a sense of relaxation, that stimulates the senses. The open floor plan and modern finishes create a soothing, tranquil, and uplifting atmosphere. The house is approximately 2900 square feet, has three (to possibly five) bedrooms, four bathrooms, an outdoor shower and spa, a full office, and a media room. Its two levels blend into the hillside, creating privacy and quiet spaces within an open floor plan and feature spectacular views from every room. The expansive home, decks and patios presents the most beautiful sunsets as well as the most private and panoramic setting in all of Stinson Beach. One of the home's noteworthy design features is a peaked roof that uses Kalwall's translucent day-lighting system, the most highly insulating, diffuse light-transmitting, structural panel technology. This protected area on the hill provides a dramatic roar from the ocean waves but without any of the threats of oceanfront living. Built on one of the last remaining one-acre coastline lots on the west side of the hill at Stinson Beach, the design of the residence is site friendly, using materials and finishes that meld into the hillside. The landscaping features low-maintenance succulents and butterfly friendly plantings appropriate for the adjacent Monarch Butterfly Preserve. Recalibrate your dreams in this natural environment, and make the choice to live in complete privacy on this one acre retreat. This home includes Miele appliances, Thermadore refrigerator and freezer, an entire home water filtration system, kitchen and bathroom cabinetry by SieMatic, Ceasarstone kitchen counter tops, hardwood and Italian ceramic radiant tile floors using Warmboard technology, Electric blinds, Dornbracht faucets, Kalwall skylights throughout livingroom and garage, Jeldwen windows and sliding doors. Located 5-8 minute walk to the ocean, downtown Stinson and the community center. It is less than a five minute walk away from the trail heads such as Steep Ravine and Willow Camp.
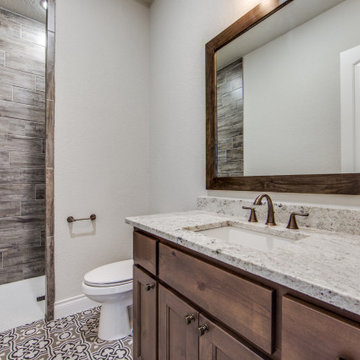
3,076 ft²: 3 bed/3 bath/1ST custom residence w/1,655 ft² boat barn located in Ensenada Shores At Canyon Lake, Canyon Lake, Texas. To uncover a wealth of possibilities, contact Michael Bryant at 210-387-6109!
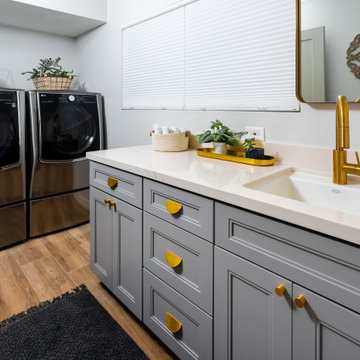
Modern Bathroom with grey shaker vanities. Quartz countertop with under mounted single sink. Golden color faucet with accent golden handles.
Wood-looking tile.
Remodeled by Europe Construction
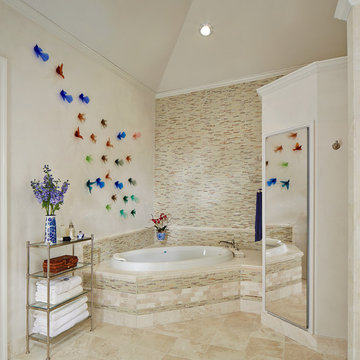
Ken Vaughn
На фото: большая главная ванная комната в современном стиле с плоскими фасадами, белыми фасадами, накладной ванной, открытым душем, коричневой плиткой, керамогранитной плиткой, бежевыми стенами, полом из травертина, врезной раковиной, столешницей из кварцита, бежевым полом и открытым душем с
На фото: большая главная ванная комната в современном стиле с плоскими фасадами, белыми фасадами, накладной ванной, открытым душем, коричневой плиткой, керамогранитной плиткой, бежевыми стенами, полом из травертина, врезной раковиной, столешницей из кварцита, бежевым полом и открытым душем с
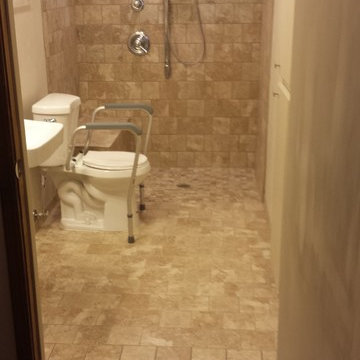
На фото: главная ванная комната среднего размера в стиле неоклассика (современная классика) с открытым душем, коричневой плиткой, коричневыми стенами, полом из керамической плитки и подвесной раковиной
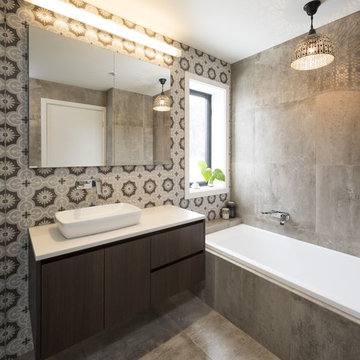
Moroccan inspired bathroom.Best Ecological Sustainable Design winner in Bayside 2015. House & Garden Top 50 rooms 2015. As featured in Australian House & Garden October 2016 & The Herald Sun October 8, 2016. Photo credit: Matthew Mallet
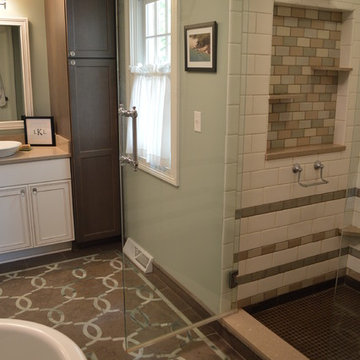
A functional space with easy flow through this master bath into the custom closets also allowed for dual vessel vanity sinks, bath mirrors and traditional light fixtures. The patterned custom tile floor was designed to follow the layout of the bath fixtures which include a freestanding tub, custom shower and two tall utility cabinets for extra storage. A cottage estate décor theme was selected by designers from Studio 76 Kitchens and Baths together with the homeowners.
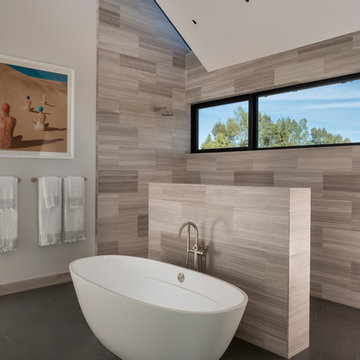
Soaking Tub
www.jacobelliott.com
На фото: огромная главная ванная комната в современном стиле с плоскими фасадами, коричневыми фасадами, отдельно стоящей ванной, открытым душем, раздельным унитазом, коричневой плиткой, керамической плиткой, белыми стенами, полом из керамической плитки, врезной раковиной, мраморной столешницей, серым полом, открытым душем и белой столешницей с
На фото: огромная главная ванная комната в современном стиле с плоскими фасадами, коричневыми фасадами, отдельно стоящей ванной, открытым душем, раздельным унитазом, коричневой плиткой, керамической плиткой, белыми стенами, полом из керамической плитки, врезной раковиной, мраморной столешницей, серым полом, открытым душем и белой столешницей с
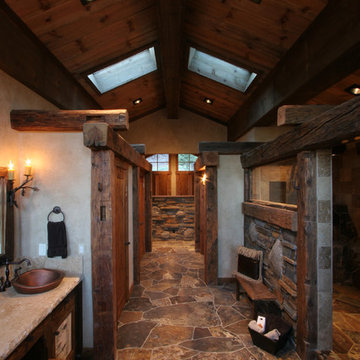
Стильный дизайн: ванная комната в стиле рустика с настольной раковиной, открытым душем, коричневой плиткой, бежевыми стенами, открытым душем и плиткой из сланца - последний тренд
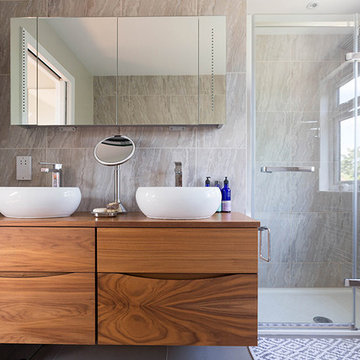
Cool clean lines for a serene bathroom experience
На фото: детская ванная комната среднего размера в современном стиле с плоскими фасадами, фасадами цвета дерева среднего тона, отдельно стоящей ванной, открытым душем, инсталляцией, коричневой плиткой, керамической плиткой, полом из керамической плитки, раковиной с несколькими смесителями, столешницей из дерева, коричневым полом, душем с распашными дверями и коричневой столешницей с
На фото: детская ванная комната среднего размера в современном стиле с плоскими фасадами, фасадами цвета дерева среднего тона, отдельно стоящей ванной, открытым душем, инсталляцией, коричневой плиткой, керамической плиткой, полом из керамической плитки, раковиной с несколькими смесителями, столешницей из дерева, коричневым полом, душем с распашными дверями и коричневой столешницей с
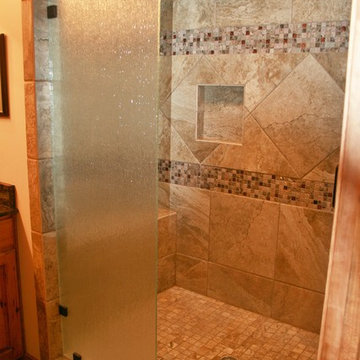
Lisa M. Willard
Стильный дизайн: главная ванная комната среднего размера в стиле рустика с фасадами с выступающей филенкой, фасадами цвета дерева среднего тона, открытым душем, унитазом-моноблоком, коричневой плиткой, керамогранитной плиткой, белыми стенами, полом из керамогранита, врезной раковиной и столешницей из гранита - последний тренд
Стильный дизайн: главная ванная комната среднего размера в стиле рустика с фасадами с выступающей филенкой, фасадами цвета дерева среднего тона, открытым душем, унитазом-моноблоком, коричневой плиткой, керамогранитной плиткой, белыми стенами, полом из керамогранита, врезной раковиной и столешницей из гранита - последний тренд
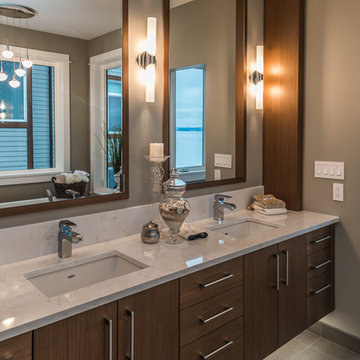
This completely custom home was built by Alair Homes in Ladysmith, British Columbia. After sourcing the perfect lot with a million dollar view, the owners worked with the Alair Homes team to design and build their dream home. High end finishes and unique features are what define this great West Coast custom home.
The 4741 square foot custom home boasts 4 bedrooms, 4 bathrooms, an office and a large workout room. The main floor of the house is the real show-stopper.
Right off the entry is a large home office space with a great stone fireplace feature wall and unique ceiling treatment. Walnut hardwood floors throughout.
The master bedroom is a true oasis, with walnut hardwood floors, a lit tray ceiling, and floor to ceiling windows to take in the view of the water.
The spa-like master bathroom includes a stand-alone soaker tub, large glass enclosed shower, and custom floating double vanity with quartz countertop, two undermount sinks and undercabinet lighting. Flooring is heated 12x24 tile.
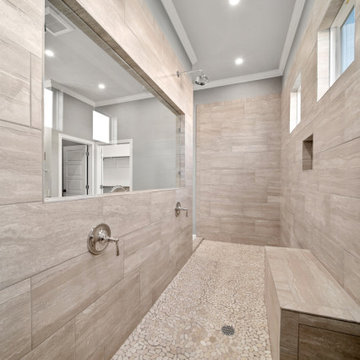
Источник вдохновения для домашнего уюта: большая главная ванная комната в классическом стиле с фасадами в стиле шейкер, белыми фасадами, отдельно стоящей ванной, открытым душем, унитазом-моноблоком, коричневой плиткой, керамогранитной плиткой, синими стенами, полом из керамогранита, накладной раковиной, столешницей из гранита, коричневым полом, открытым душем, серой столешницей, сиденьем для душа, тумбой под две раковины и встроенной тумбой
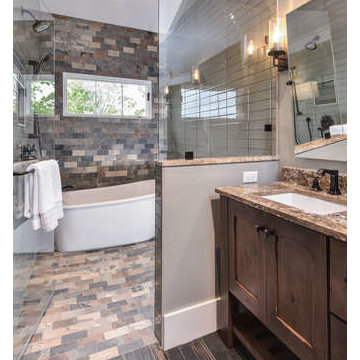
Свежая идея для дизайна: главная ванная комната среднего размера в стиле кантри с фасадами островного типа, фасадами цвета дерева среднего тона, отдельно стоящей ванной, открытым душем, коричневой плиткой, каменной плиткой, серыми стенами, полом из керамогранита, врезной раковиной, столешницей из гранита, коричневым полом и душем с распашными дверями - отличное фото интерьера
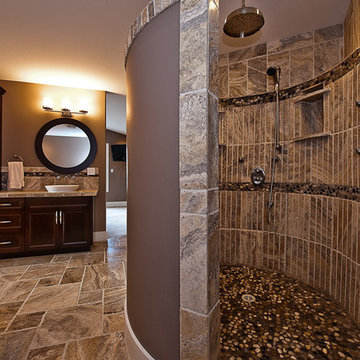
Стильный дизайн: главная ванная комната среднего размера в стиле модернизм с фасадами с декоративным кантом, темными деревянными фасадами, открытым душем, унитазом-моноблоком, бежевыми стенами, раковиной с несколькими смесителями, коричневой плиткой, плиткой из травертина, полом из травертина и столешницей из плитки - последний тренд
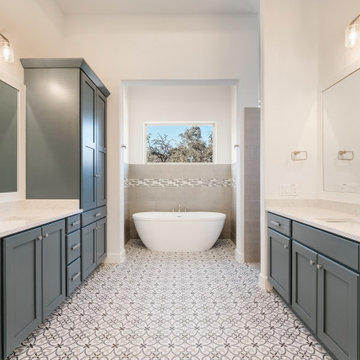
Источник вдохновения для домашнего уюта: большая главная ванная комната в стиле кантри с отдельно стоящей ванной, открытым душем, коричневой плиткой, бежевыми стенами, разноцветным полом, открытым душем, плоскими фасадами, зелеными фасадами, врезной раковиной, бежевой столешницей, тумбой под две раковины и встроенной тумбой
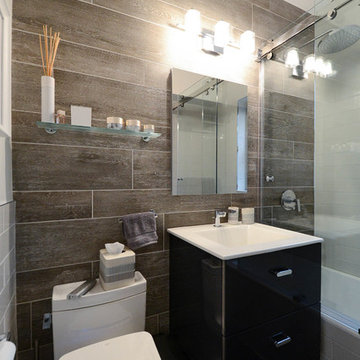
This size bathroom (5'x7') is typical in Midtown Manhattan. We made it unique by adding concrete tile floor by Roca, which gives the bathroom a more industrial style. While the dark wood high gloss floating vanity by UltraCraft (with a Caesarstone quartz countertop) and Vigo frameless shower door provides the bathroom with a more open feel.
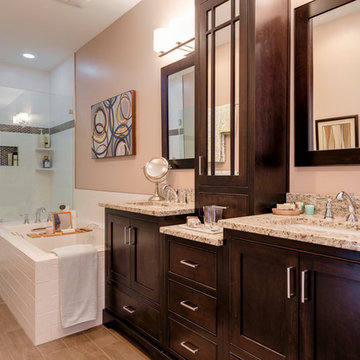
Источник вдохновения для домашнего уюта: главная ванная комната среднего размера в стиле неоклассика (современная классика) с врезной раковиной, фасадами с утопленной филенкой, темными деревянными фасадами, столешницей из гранита, накладной ванной, открытым душем, раздельным унитазом, коричневой плиткой, керамической плиткой, бежевыми стенами и полом из керамической плитки
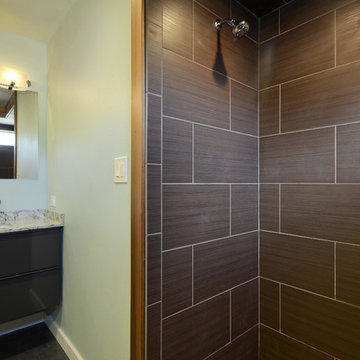
Twist Tours (Andrew)
На фото: большая главная ванная комната в современном стиле с врезной раковиной, плоскими фасадами, серыми фасадами, отдельно стоящей ванной, открытым душем, раздельным унитазом, коричневой плиткой, керамической плиткой, зелеными стенами, бетонным полом и столешницей из бетона с
На фото: большая главная ванная комната в современном стиле с врезной раковиной, плоскими фасадами, серыми фасадами, отдельно стоящей ванной, открытым душем, раздельным унитазом, коричневой плиткой, керамической плиткой, зелеными стенами, бетонным полом и столешницей из бетона с
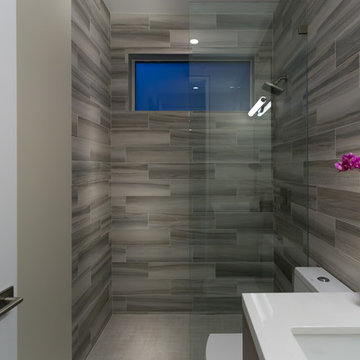
Linda Kasian Photography
На фото: ванная комната в стиле модернизм с накладной раковиной, плоскими фасадами, серыми фасадами, столешницей из искусственного кварца, отдельно стоящей ванной, открытым душем, унитазом-моноблоком, коричневой плиткой, керамогранитной плиткой, белыми стенами и паркетным полом среднего тона с
На фото: ванная комната в стиле модернизм с накладной раковиной, плоскими фасадами, серыми фасадами, столешницей из искусственного кварца, отдельно стоящей ванной, открытым душем, унитазом-моноблоком, коричневой плиткой, керамогранитной плиткой, белыми стенами и паркетным полом среднего тона с
Ванная комната с открытым душем и коричневой плиткой – фото дизайна интерьера
6