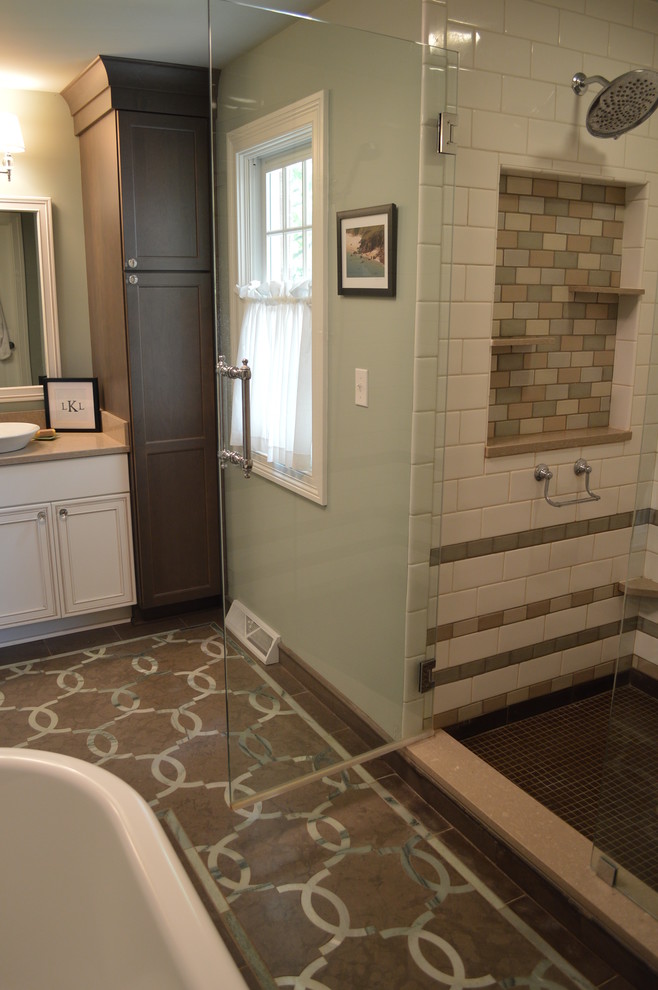
Designer Bath
A functional space with easy flow through this master bath into the custom closets also allowed for dual vessel vanity sinks, bath mirrors and traditional light fixtures. The patterned custom tile floor was designed to follow the layout of the bath fixtures which include a freestanding tub, custom shower and two tall utility cabinets for extra storage. A cottage estate décor theme was selected by designers from Studio 76 Kitchens and Baths together with the homeowners.

Cupboard