Ванная комната с настольной раковиной и сводчатым потолком – фото дизайна интерьера
Сортировать:
Бюджет
Сортировать:Популярное за сегодня
121 - 140 из 699 фото
1 из 3
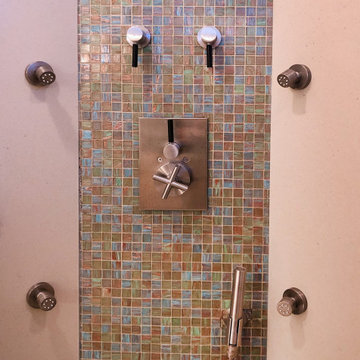
Bisazza glass mosaic tiles accent the controls wall in the custom corner shower. The shower wall are manmade slab goods thus eliminating the visual division of tiles giving the shower a serene feeling. An added bonus is no worry with the grout over time.

Источник вдохновения для домашнего уюта: маленький главный совмещенный санузел в современном стиле с плоскими фасадами, светлыми деревянными фасадами, открытым душем, инсталляцией, черно-белой плиткой, плиткой мозаикой, белыми стенами, полом из мозаичной плитки, настольной раковиной, столешницей из дерева, белым полом, открытым душем, бежевой столешницей, тумбой под две раковины, подвесной тумбой и сводчатым потолком для на участке и в саду
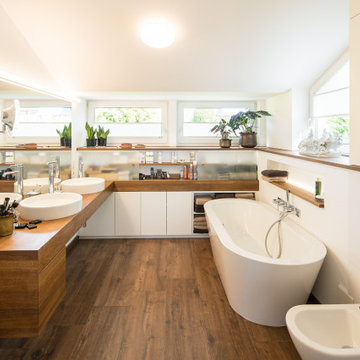
Идея дизайна: главная ванная комната в современном стиле с плоскими фасадами, фасадами цвета дерева среднего тона, отдельно стоящей ванной, белыми стенами, темным паркетным полом, настольной раковиной, коричневым полом, коричневой столешницей, тумбой под две раковины, подвесной тумбой и сводчатым потолком

Пример оригинального дизайна: большая главная ванная комната в белых тонах с отделкой деревом в стиле модернизм с фасадами с выступающей филенкой, темными деревянными фасадами, угловой ванной, душем в нише, унитазом-моноблоком, белой плиткой, белыми стенами, полом из известняка, настольной раковиной, столешницей из гранита, разноцветным полом, душем с распашными дверями, разноцветной столешницей, тумбой под две раковины, встроенной тумбой и сводчатым потолком

Modena Vanity in Royal Blue
Available in grey, white & Royal Blue (28"- 60")
Wood/plywood combination with tempered glass countertop, soft closing doors as well as drawers. Satin nickel hardware finish.
Mirror option available.
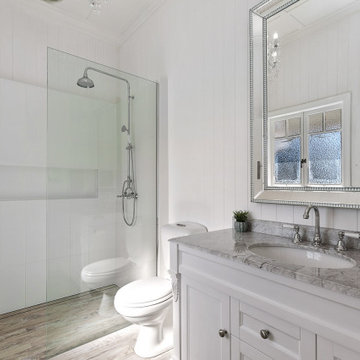
Walk In, VJ Panel, Timber Wall Panneling, East Perth Bathrooms, Small Bathrooms That Are Modern, Classic Style But Modern. Tiny Bathrooms
На фото: маленькая главная ванная комната в стиле ретро с фасадами в стиле шейкер, белыми фасадами, открытым душем, белой плиткой, керамогранитной плиткой, настольной раковиной, столешницей из гранита, открытым душем, белой столешницей, нишей, тумбой под одну раковину, напольной тумбой, сводчатым потолком и стенами из вагонки для на участке и в саду с
На фото: маленькая главная ванная комната в стиле ретро с фасадами в стиле шейкер, белыми фасадами, открытым душем, белой плиткой, керамогранитной плиткой, настольной раковиной, столешницей из гранита, открытым душем, белой столешницей, нишей, тумбой под одну раковину, напольной тумбой, сводчатым потолком и стенами из вагонки для на участке и в саду с
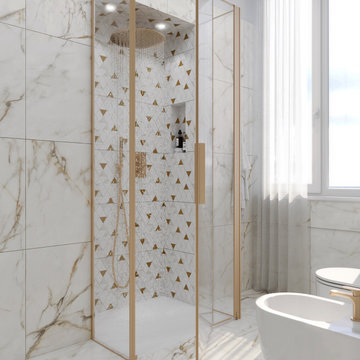
La doccia è uno dei due punti focali di questa stanza da bagno insieme al lavabo su misura. La nicchia pre-esistente trova la sua dimensione grazie alla combinazione delle piastrelle calacatta gold e del mosaico con triangoli dorati la rubinetteria e i profili dorati aumentano la luminosità della stanza
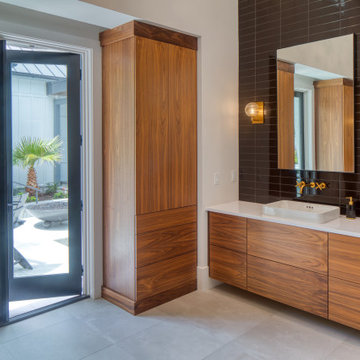
Свежая идея для дизайна: огромная главная ванная комната в современном стиле с плоскими фасадами, фасадами цвета дерева среднего тона, душевой комнатой, черной плиткой, керамической плиткой, белыми стенами, полом из керамической плитки, настольной раковиной, столешницей из искусственного кварца, серым полом, белой столешницей, сиденьем для душа, тумбой под две раковины, подвесной тумбой и сводчатым потолком - отличное фото интерьера
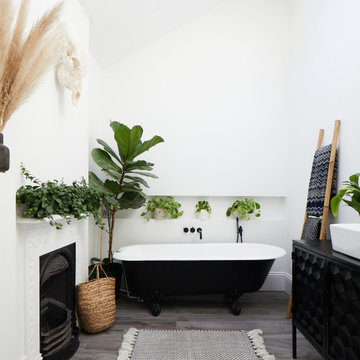
Идея дизайна: ванная комната в стиле неоклассика (современная классика) с плоскими фасадами, черными фасадами, ванной на ножках, белыми стенами, настольной раковиной, серым полом, черной столешницей, нишей, напольной тумбой и сводчатым потолком
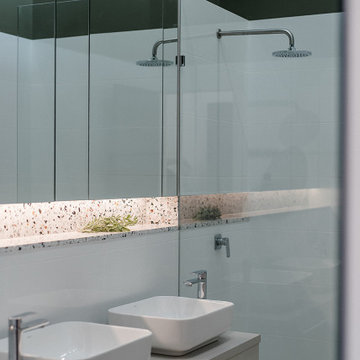
На фото: маленькая главная ванная комната в современном стиле с серыми фасадами, инсталляцией, белой плиткой, каменной плиткой, белыми стенами, полом из керамогранита, настольной раковиной, столешницей из ламината, бежевым полом, открытым душем, серой столешницей, подвесной тумбой, сводчатым потолком, нишей, плоскими фасадами, душем в нише и тумбой под две раковины для на участке и в саду с
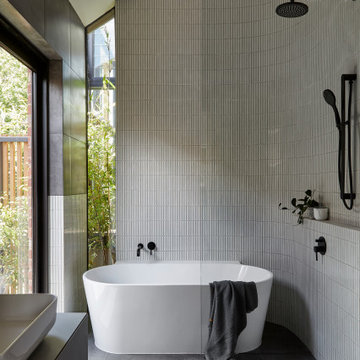
Ensuite bathing , contemplation and meditation
Свежая идея для дизайна: главная ванная комната среднего размера в современном стиле с плоскими фасадами, серыми фасадами, отдельно стоящей ванной, открытым душем, инсталляцией, разноцветной плиткой, керамогранитной плиткой, разноцветными стенами, полом из керамогранита, настольной раковиной, столешницей из плитки, серым полом, открытым душем, серой столешницей, тумбой под одну раковину, встроенной тумбой и сводчатым потолком - отличное фото интерьера
Свежая идея для дизайна: главная ванная комната среднего размера в современном стиле с плоскими фасадами, серыми фасадами, отдельно стоящей ванной, открытым душем, инсталляцией, разноцветной плиткой, керамогранитной плиткой, разноцветными стенами, полом из керамогранита, настольной раковиной, столешницей из плитки, серым полом, открытым душем, серой столешницей, тумбой под одну раковину, встроенной тумбой и сводчатым потолком - отличное фото интерьера

На фото: маленькая главная ванная комната в современном стиле с плоскими фасадами, черными фасадами, накладной ванной, душем над ванной, инсталляцией, серой плиткой, керамической плиткой, серыми стенами, полом из керамической плитки, настольной раковиной, столешницей из дерева, серым полом, коричневой столешницей, нишей, тумбой под одну раковину, встроенной тумбой и сводчатым потолком для на участке и в саду с
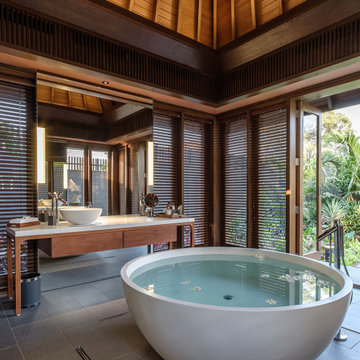
Set in the rural hinterland outside Pune, India, 42 Wagholi is an impeccably crafted weekend house that blurs architecture, interiors and landscape. Large and generous bathrooms open into private courtyards and feature nature-inspired materials like our apaiserMARBLE® pieces in a custom cream finish.
Designed by Dar & Wagh
Photo credits: Suleiman Merchant and Deepak Kaw

This Tiny Home has a unique shower structure that points out over the tongue of the tiny house trailer. This provides much more room to the entire bathroom and centers the beautiful shower so that it is what you see looking through the bathroom door. The gorgeous blue tile is hit with natural sunlight from above allowed in to nurture the ferns by way of clear roofing. Yes, there is a skylight in the shower and plants making this shower conveniently located in your bathroom feel like an outdoor shower. It has a large rounded sliding glass door that lets the space feel open and well lit. There is even a frosted sliding pocket door that also lets light pass back and forth. There are built-in shelves to conserve space making the shower, bathroom, and thus the tiny house, feel larger, open and airy.
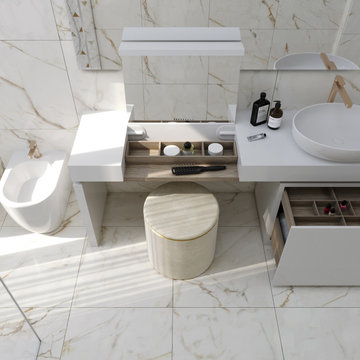
Fiore all'occhiello di questo elegante bagno è senz'altro il mobile su misura realizzato in legno di teak e laminato bianco. A sorpresa la zona trucco a scomparsa che con un semplice meccanismo a ribalta mostra uno specchio ingranditore con la sua luce dedicata e comodi contenitori creati apposta per la zona trucco. La cassettiera nasconde sezioni ben ripartite per lasciare in perfetto ordine la zona lavabo. Un mobile lavabo che nasconde una zona trucco attrezzata rende questo bagno una piccola spa
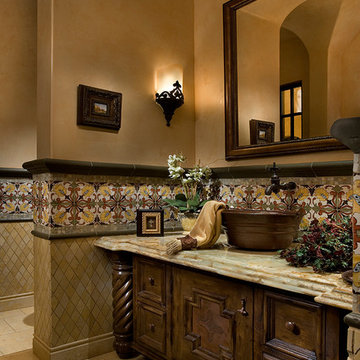
This Italian Villa bathroom features a custom wood vanity with a beige marble countertop and a vessel sink. Custom tile designs lay on the center of the walls and motif on the center of the floor. The vanity is styled with Italian decorations.

A family bathroom with a touch of luxury. In contrast the top floor shower room, this space is flooded with light from the large sky glazing. Colours and materials were chosen to further highlight the space, creating an open family bathroom for all to use and enjoy.
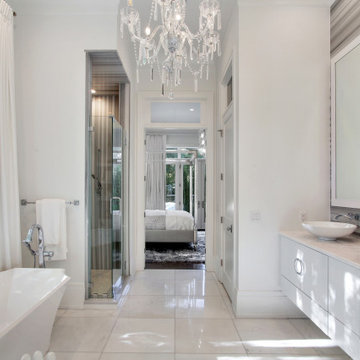
Sofia Joelsson Design, Interior Design Services. Master Bathroom, two story New Orleans new construction. Marble Floors, Large baseboards, wainscot, French doors, Glass Shower, Freestanding Tub, Double Vanity, Chandelier
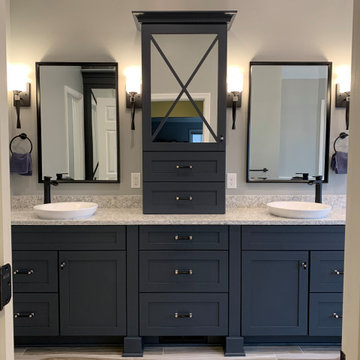
In this master bath remodel, we removed the standard builder grade jetted tub and tub deck to allow for a more open concept. We provided a large single person soaking tub with new wainscot below the panoramic windows and removed the traditional window grills to allow for a clear line of sight to the outside. Roman blinds can be lowered for more privacy. A beautiful chrome and black drum chandelier is placed over the soaking tub and co-exists wonderfully with the other fixtures in the room. The combination of chrome and black on the fixtures adds a little glam to the simplified design.
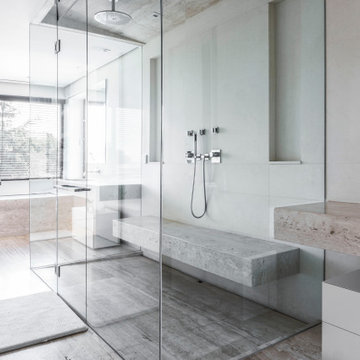
beautiful remodel
На фото: большая главная, серо-белая ванная комната в стиле модернизм с белыми фасадами, накладной ванной, открытым душем, инсталляцией, серой плиткой, керамогранитной плиткой, серыми стенами, полом из керамогранита, настольной раковиной, серым полом, душем с распашными дверями и сводчатым потолком
На фото: большая главная, серо-белая ванная комната в стиле модернизм с белыми фасадами, накладной ванной, открытым душем, инсталляцией, серой плиткой, керамогранитной плиткой, серыми стенами, полом из керамогранита, настольной раковиной, серым полом, душем с распашными дверями и сводчатым потолком
Ванная комната с настольной раковиной и сводчатым потолком – фото дизайна интерьера
7