Ванная комната с настольной раковиной и сводчатым потолком – фото дизайна интерьера
Сортировать:
Бюджет
Сортировать:Популярное за сегодня
181 - 200 из 699 фото
1 из 3
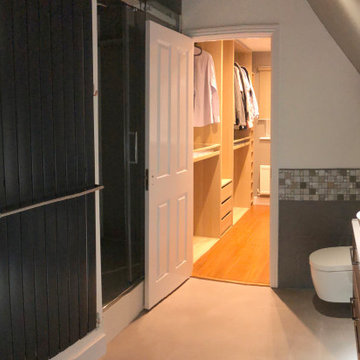
Refurbishment of an existing en-suite bathroom and dressing area
На фото: главная ванная комната среднего размера в стиле модернизм с фасадами с утопленной филенкой, темными деревянными фасадами, душем без бортиков, инсталляцией, плиткой мозаикой, серыми стенами, настольной раковиной, душем с раздвижными дверями, белой столешницей, тумбой под две раковины, подвесной тумбой и сводчатым потолком
На фото: главная ванная комната среднего размера в стиле модернизм с фасадами с утопленной филенкой, темными деревянными фасадами, душем без бортиков, инсталляцией, плиткой мозаикой, серыми стенами, настольной раковиной, душем с раздвижными дверями, белой столешницей, тумбой под две раковины, подвесной тумбой и сводчатым потолком
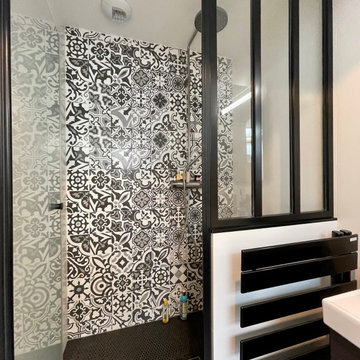
Porte battante pour accéder à la salle d'eau afin d'optimiser l'espace et laisser filtrer la lumière.
Источник вдохновения для домашнего уюта: маленькая ванная комната в стиле лофт с душем без бортиков, инсталляцией, цементной плиткой, белыми стенами, полом из цементной плитки, душевой кабиной, настольной раковиной, душем с распашными дверями, бежевой столешницей, тумбой под одну раковину и сводчатым потолком для на участке и в саду
Источник вдохновения для домашнего уюта: маленькая ванная комната в стиле лофт с душем без бортиков, инсталляцией, цементной плиткой, белыми стенами, полом из цементной плитки, душевой кабиной, настольной раковиной, душем с распашными дверями, бежевой столешницей, тумбой под одну раковину и сводчатым потолком для на участке и в саду

Twin Peaks House is a vibrant extension to a grand Edwardian homestead in Kensington.
Originally built in 1913 for a wealthy family of butchers, when the surrounding landscape was pasture from horizon to horizon, the homestead endured as its acreage was carved up and subdivided into smaller terrace allotments. Our clients discovered the property decades ago during long walks around their neighbourhood, promising themselves that they would buy it should the opportunity ever arise.
Many years later the opportunity did arise, and our clients made the leap. Not long after, they commissioned us to update the home for their family of five. They asked us to replace the pokey rear end of the house, shabbily renovated in the 1980s, with a generous extension that matched the scale of the original home and its voluminous garden.
Our design intervention extends the massing of the original gable-roofed house towards the back garden, accommodating kids’ bedrooms, living areas downstairs and main bedroom suite tucked away upstairs gabled volume to the east earns the project its name, duplicating the main roof pitch at a smaller scale and housing dining, kitchen, laundry and informal entry. This arrangement of rooms supports our clients’ busy lifestyles with zones of communal and individual living, places to be together and places to be alone.
The living area pivots around the kitchen island, positioned carefully to entice our clients' energetic teenaged boys with the aroma of cooking. A sculpted deck runs the length of the garden elevation, facing swimming pool, borrowed landscape and the sun. A first-floor hideout attached to the main bedroom floats above, vertical screening providing prospect and refuge. Neither quite indoors nor out, these spaces act as threshold between both, protected from the rain and flexibly dimensioned for either entertaining or retreat.
Galvanised steel continuously wraps the exterior of the extension, distilling the decorative heritage of the original’s walls, roofs and gables into two cohesive volumes. The masculinity in this form-making is balanced by a light-filled, feminine interior. Its material palette of pale timbers and pastel shades are set against a textured white backdrop, with 2400mm high datum adding a human scale to the raked ceilings. Celebrating the tension between these design moves is a dramatic, top-lit 7m high void that slices through the centre of the house. Another type of threshold, the void bridges the old and the new, the private and the public, the formal and the informal. It acts as a clear spatial marker for each of these transitions and a living relic of the home’s long history.
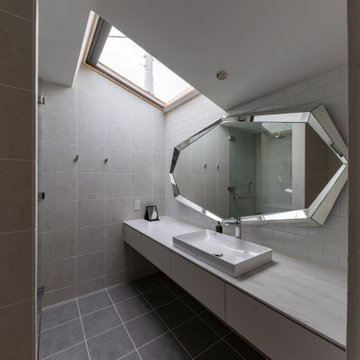
На фото: ванная комната в современном стиле с плоскими фасадами, белыми фасадами, серой плиткой, настольной раковиной, серым полом, серой столешницей, тумбой под одну раковину, подвесной тумбой и сводчатым потолком с
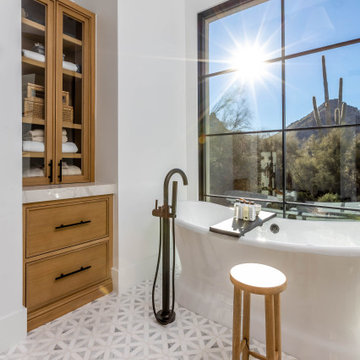
Идея дизайна: большая главная ванная комната в стиле неоклассика (современная классика) с фасадами с выступающей филенкой, бежевыми фасадами, отдельно стоящей ванной, открытым душем, раздельным унитазом, белой плиткой, мраморной плиткой, белыми стенами, мраморным полом, настольной раковиной, столешницей из искусственного кварца, белым полом, душем с распашными дверями, белой столешницей, сиденьем для душа, тумбой под две раковины, встроенной тумбой, сводчатым потолком и обоями на стенах
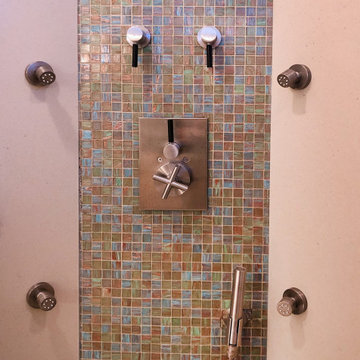
Bisazza glass mosaic tiles accent the controls wall in the custom corner shower. The shower wall are manmade slab goods thus eliminating the visual division of tiles giving the shower a serene feeling. An added bonus is no worry with the grout over time.
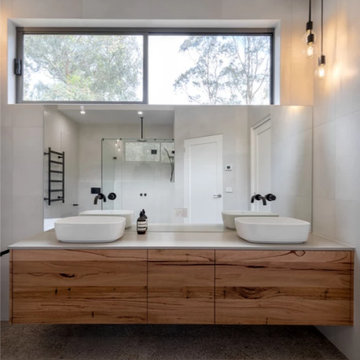
Eighties bathroom rescue. An apricot basin and corner bath were the height of fashion when this bathroom was built but it's been transformed to a bright modern 21st century space.
A double vanity with timber veneer drawers & grey stone top complement the warm terrazzo tile on the floor. White tiled walls with staggered vertical tile feature wall behind the freestanding bath. The niche above the bath has LED lighting making for a luxurious feel in this large ensuite bathroom.
The room was opened up by removing the walls around the toilet and installing a new double glazed window on the western wall. The door to the attic space is close to the toilet but hidden behind the shower and among the tiles.
A full width wall to the shower extends to hide the in-wall cistern to the toilet.
Black taps and fittings (including the ceiling mounted shower rose under the lowered ceiling) add to the overall style of this room.
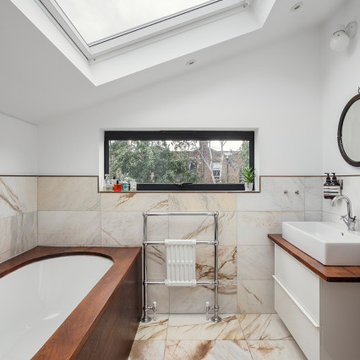
Идея дизайна: ванная комната в современном стиле с плоскими фасадами, белыми фасадами, полновстраиваемой ванной, бежевой плиткой, белыми стенами, настольной раковиной, столешницей из дерева, бежевым полом, коричневой столешницей, тумбой под одну раковину, подвесной тумбой и сводчатым потолком
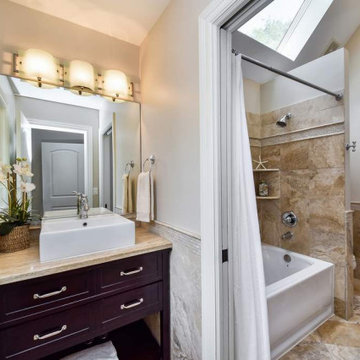
Beautiful Jack and Jill Bathroom with individual vessels sinks and shared shower/toilet room.
Идея дизайна: большой детский совмещенный санузел в стиле неоклассика (современная классика) с фасадами островного типа, коричневыми фасадами, ванной в нише, душем над ванной, раздельным унитазом, бежевой плиткой, керамогранитной плиткой, бежевыми стенами, полом из керамогранита, настольной раковиной, столешницей из кварцита, бежевым полом, шторкой для ванной, бежевой столешницей, тумбой под одну раковину, встроенной тумбой и сводчатым потолком
Идея дизайна: большой детский совмещенный санузел в стиле неоклассика (современная классика) с фасадами островного типа, коричневыми фасадами, ванной в нише, душем над ванной, раздельным унитазом, бежевой плиткой, керамогранитной плиткой, бежевыми стенами, полом из керамогранита, настольной раковиной, столешницей из кварцита, бежевым полом, шторкой для ванной, бежевой столешницей, тумбой под одну раковину, встроенной тумбой и сводчатым потолком
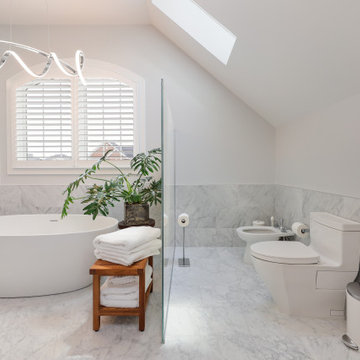
На фото: главная ванная комната в современном стиле с коричневыми фасадами, ванной на ножках, угловым душем, белой плиткой, мраморной плиткой, белыми стенами, мраморным полом, настольной раковиной, белым полом, душем с распашными дверями, серой столешницей, тумбой под две раковины, подвесной тумбой и сводчатым потолком
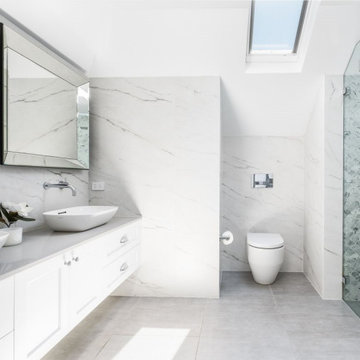
New ensuite to attic style first floor addition
Идея дизайна: главная ванная комната среднего размера в классическом стиле с фасадами в стиле шейкер, белыми фасадами, душем в нише, инсталляцией, белой плиткой, мраморной плиткой, белыми стенами, мраморным полом, настольной раковиной, столешницей из искусственного кварца, белым полом, душем с распашными дверями, серой столешницей, тумбой под две раковины, встроенной тумбой и сводчатым потолком
Идея дизайна: главная ванная комната среднего размера в классическом стиле с фасадами в стиле шейкер, белыми фасадами, душем в нише, инсталляцией, белой плиткой, мраморной плиткой, белыми стенами, мраморным полом, настольной раковиной, столешницей из искусственного кварца, белым полом, душем с распашными дверями, серой столешницей, тумбой под две раковины, встроенной тумбой и сводчатым потолком
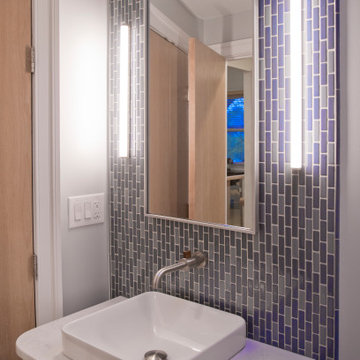
A two-bed, two-bath condo located in the Historic Capitol Hill neighborhood of Washington, DC was reimagined with the clean lined sensibilities and celebration of beautiful materials found in Mid-Century Modern designs. A soothing gray-green color palette sets the backdrop for cherry cabinetry and white oak floors. Specialty lighting, handmade tile, and a slate clad corner fireplace further elevate the space. A new Trex deck with cable railing system connects the home to the outdoors.
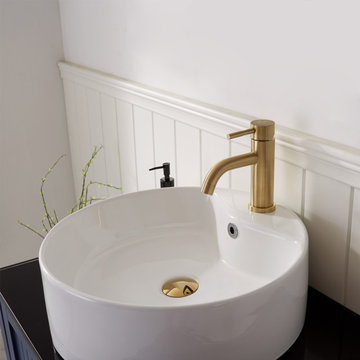
Modena Vanity in Grey
Available in grey, white & Royal Blue (28"- 60")
Wood/plywood combination with tempered glass countertop, soft closing doors as well as drawers. Satin nickel hardware finish.
Mirror option available.
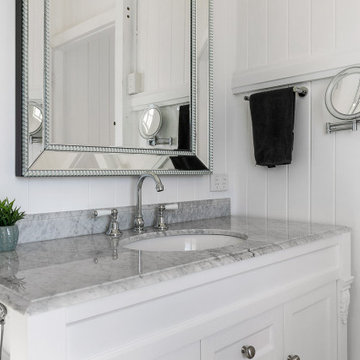
Walk In, VJ Panel, Timber Wall Panneling, East Perth Bathrooms, Small Bathrooms That Are Modern, Classic Style But Modern. Tiny Bathrooms
Источник вдохновения для домашнего уюта: маленькая главная ванная комната в стиле ретро с фасадами в стиле шейкер, белыми фасадами, открытым душем, белой плиткой, керамогранитной плиткой, настольной раковиной, столешницей из гранита, открытым душем, белой столешницей, нишей, тумбой под одну раковину, напольной тумбой, сводчатым потолком и стенами из вагонки для на участке и в саду
Источник вдохновения для домашнего уюта: маленькая главная ванная комната в стиле ретро с фасадами в стиле шейкер, белыми фасадами, открытым душем, белой плиткой, керамогранитной плиткой, настольной раковиной, столешницей из гранита, открытым душем, белой столешницей, нишей, тумбой под одну раковину, напольной тумбой, сводчатым потолком и стенами из вагонки для на участке и в саду

Complete Master Bathroom remodel... Warm wood look tile, with walk-in shower featuring 3 shower heads plus rain head. freestanding bathtub, wall mounted faucets, vessel sinks and floating vanity.

Listed building consent to change awkward spare bedroom into a master bathroom including the removal of a suspense celling and raised floor to accommodate a new drainage run.
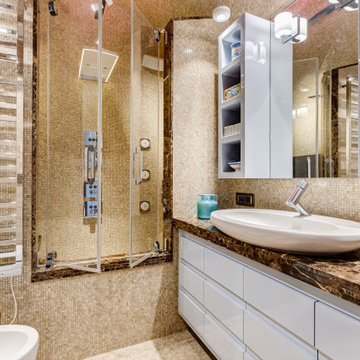
Bagno con pavimento, pareti e volta in mosaico marmoreo, finiture in marmo "emperador brown" e laccatura in "Grigio di Parma". Lavabo da appoggio con troppo-pieno incorporato (senza foro). Vasca-doccia in mosaico, con sedile.
Bathroom finished with marble mosaic on floor, walls and vault, "emperador brown" marble details and light blue lacquering. Countertop washbasin with built-in overflow (no hole needed). Shower-tub with glass door, shower seat and marble mosaic finishing.
Photographer: Luca Tranquilli

Стильный дизайн: большая главная, серо-белая ванная комната в стиле модернизм с фасадами с утопленной филенкой, серыми фасадами, отдельно стоящей ванной, угловым душем, унитазом-моноблоком, серой плиткой, плиткой из известняка, серыми стенами, полом из известняка, настольной раковиной, столешницей из известняка, серым полом, душем с распашными дверями, белой столешницей, тумбой под одну раковину, встроенной тумбой и сводчатым потолком - последний тренд
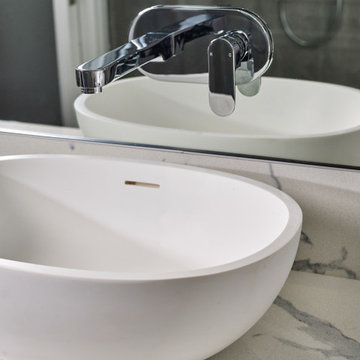
Идея дизайна: большая главная, серо-белая ванная комната в стиле модернизм с фасадами с утопленной филенкой, серыми фасадами, отдельно стоящей ванной, угловым душем, унитазом-моноблоком, разноцветной плиткой, мраморной плиткой, серыми стенами, полом из известняка, настольной раковиной, столешницей из известняка, серым полом, душем с распашными дверями, белой столешницей, тумбой под одну раковину, встроенной тумбой и сводчатым потолком
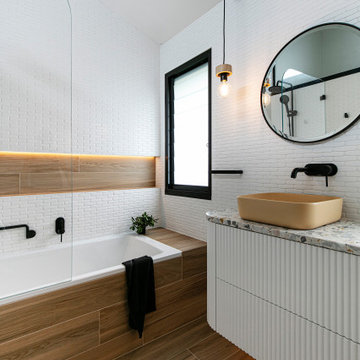
This was a bathroom designed for two teenagers. They wanted ease of use, something fun and funky that works.
I need to work with pre existing black aluminium window frames, so hence the addition of black tapware.
To provide texture to the space, I designed the custom made vanity and added fluting to the panels. To create a 'beachy" but not cliched feel, I used a gorgeous Terrazzo bench top by Vulcano tiles here in Australia.
I chose mosaic wall tiles via Surface Gallery in Stanmore in Sydney's inner West,, to add some texture to the walls.
To work with the rest of the house I used some timber look tiles from Beaumont Tiles, to create a warm and fuzzy feel.
I simply loved creating this project. And it was all made so easy having amazing clients1
Ванная комната с настольной раковиной и сводчатым потолком – фото дизайна интерьера
10