Ванная комната с накладной ванной и синей плиткой – фото дизайна интерьера
Сортировать:
Бюджет
Сортировать:Популярное за сегодня
161 - 180 из 2 161 фото
1 из 3
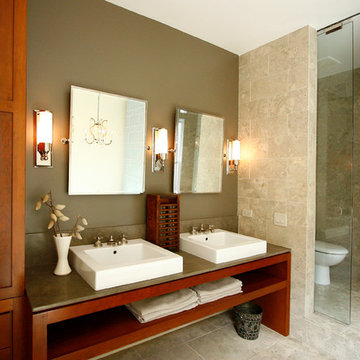
Идея дизайна: главный совмещенный санузел среднего размера в современном стиле с настольной раковиной, зелеными стенами, фасадами в стиле шейкер, накладной ванной, открытым душем, синей плиткой, керамической плиткой, мраморным полом, фасадами цвета дерева среднего тона, раздельным унитазом, столешницей из гранита и открытым душем
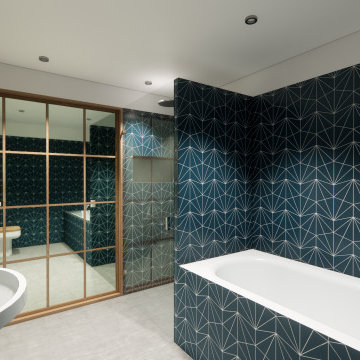
Bath and shower room with microcement flooring going into a walk in shower and blue wall tiles
Идея дизайна: ванная комната среднего размера в скандинавском стиле с накладной ванной, открытым душем, синей плиткой, бетонным полом и серым полом
Идея дизайна: ванная комната среднего размера в скандинавском стиле с накладной ванной, открытым душем, синей плиткой, бетонным полом и серым полом

renovation includes flooring, vanity, shower door and toilet
Стильный дизайн: детский совмещенный санузел среднего размера в средиземноморском стиле с открытыми фасадами, белыми фасадами, накладной ванной, открытым душем, раздельным унитазом, синей плиткой, металлической плиткой, серыми стенами, полом из керамической плитки, раковиной с пьедесталом, столешницей из гранита, белым полом, душем с раздвижными дверями, белой столешницей, тумбой под две раковины, подвесной тумбой, сводчатым потолком и деревянными стенами - последний тренд
Стильный дизайн: детский совмещенный санузел среднего размера в средиземноморском стиле с открытыми фасадами, белыми фасадами, накладной ванной, открытым душем, раздельным унитазом, синей плиткой, металлической плиткой, серыми стенами, полом из керамической плитки, раковиной с пьедесталом, столешницей из гранита, белым полом, душем с раздвижными дверями, белой столешницей, тумбой под две раковины, подвесной тумбой, сводчатым потолком и деревянными стенами - последний тренд
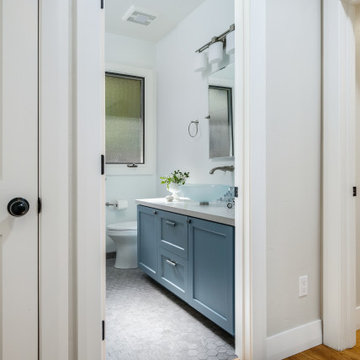
Maintaining that new blue accent color, Morse Custom Homes & Remodeling gave eye-catching appeal in this hall bathroom. A room which all guests see, its charm and sparkle is extremely inviting.
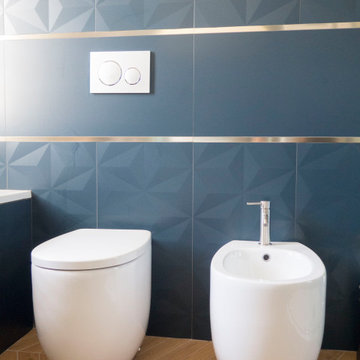
Il bagno padronale è una stanza luminosa e ampia in cui trovano spazio oltre ai sanitari una vasca incassata, una doccia ampia e un bel mobile lavabo su misura. La luminosità dell'ambiente ha permesso di scegliere un rivestimento dai toni scuri del blu, con un effetto 3d che disegna le pareti e si sposa con i profili in gold satinato.
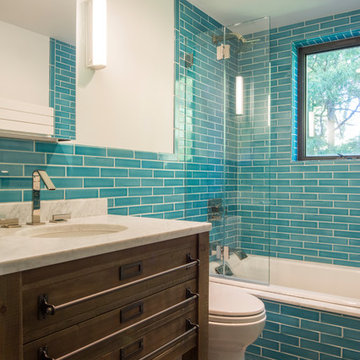
Photography by Meredith Heuer
Пример оригинального дизайна: главная ванная комната среднего размера в стиле модернизм с фасадами островного типа, фасадами цвета дерева среднего тона, накладной ванной, открытым душем, синей плиткой, белыми стенами, врезной раковиной, открытым душем, белой столешницей, коричневым полом, тумбой под одну раковину и напольной тумбой
Пример оригинального дизайна: главная ванная комната среднего размера в стиле модернизм с фасадами островного типа, фасадами цвета дерева среднего тона, накладной ванной, открытым душем, синей плиткой, белыми стенами, врезной раковиной, открытым душем, белой столешницей, коричневым полом, тумбой под одну раковину и напольной тумбой
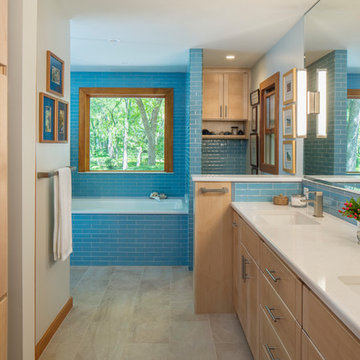
Photography by Tre Dunham • maple cabinets • solid surface counter at vanity • glass tile
Свежая идея для дизайна: главная ванная комната среднего размера в современном стиле с плоскими фасадами, светлыми деревянными фасадами, накладной ванной, синей плиткой, стеклянной плиткой, врезной раковиной и столешницей из искусственного камня - отличное фото интерьера
Свежая идея для дизайна: главная ванная комната среднего размера в современном стиле с плоскими фасадами, светлыми деревянными фасадами, накладной ванной, синей плиткой, стеклянной плиткой, врезной раковиной и столешницей из искусственного камня - отличное фото интерьера
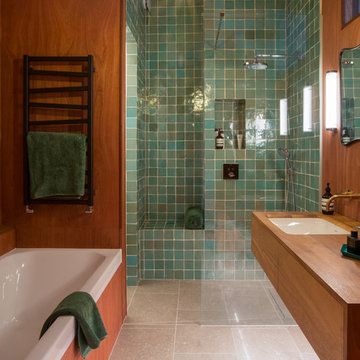
Alex Maguire
Свежая идея для дизайна: главная ванная комната в современном стиле с плоскими фасадами, фасадами цвета дерева среднего тона, накладной ванной, душем без бортиков, синей плиткой, зеленой плиткой, коричневыми стенами, врезной раковиной, столешницей из дерева, бежевым полом и коричневой столешницей - отличное фото интерьера
Свежая идея для дизайна: главная ванная комната в современном стиле с плоскими фасадами, фасадами цвета дерева среднего тона, накладной ванной, душем без бортиков, синей плиткой, зеленой плиткой, коричневыми стенами, врезной раковиной, столешницей из дерева, бежевым полом и коричневой столешницей - отличное фото интерьера
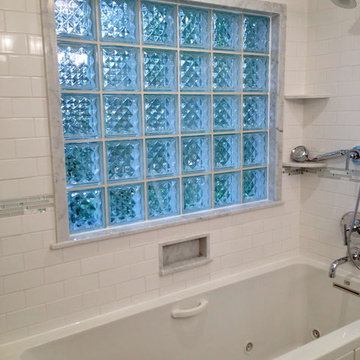
На фото: ванная комната среднего размера в стиле неоклассика (современная классика) с накладной ванной, синей плиткой, серой плиткой, белой плиткой, плиткой кабанчик, белыми стенами, душем над ванной, монолитной раковиной, серым полом, белыми фасадами, стеклянной столешницей, фасадами островного типа и душевой кабиной с
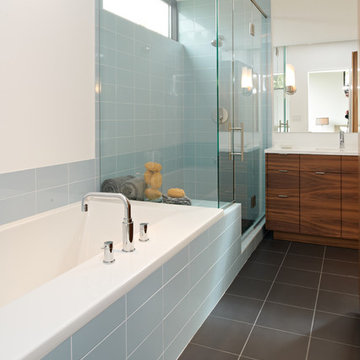
Master bathroom showing tub, shower and walnut vanity.
Свежая идея для дизайна: ванная комната в стиле модернизм с плоскими фасадами, темными деревянными фасадами, накладной ванной, угловым душем и синей плиткой - отличное фото интерьера
Свежая идея для дизайна: ванная комната в стиле модернизм с плоскими фасадами, темными деревянными фасадами, накладной ванной, угловым душем и синей плиткой - отличное фото интерьера
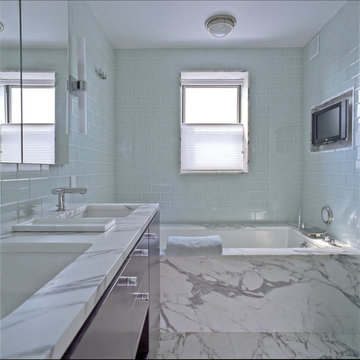
Effortlessly Classic- This Mater Bath is the perfect fusion of Luxury and Tranquility. Double sink vanity, gorgeous soaker tub, Marble tub deck made out of Calacatta slabs beautiful lighting and in shower wall mounted T.V are just a few of the things that make this bathroom an Elegant Marble Dream Spa.
Photo by: Andre Garn
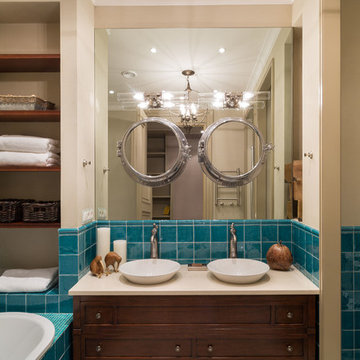
Идея дизайна: главная ванная комната в классическом стиле с фасадами цвета дерева среднего тона, накладной ванной, синей плиткой, керамической плиткой, бежевыми стенами, настольной раковиной и фасадами с утопленной филенкой
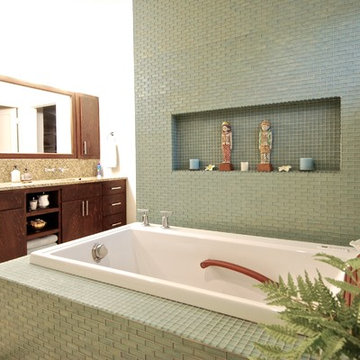
Masami Suga
Пример оригинального дизайна: главная ванная комната среднего размера в стиле ретро с плоскими фасадами, фасадами цвета дерева среднего тона, накладной ванной, открытым душем, унитазом-моноблоком, синей плиткой, стеклянной плиткой, белыми стенами, полом из керамической плитки, врезной раковиной и столешницей из гранита
Пример оригинального дизайна: главная ванная комната среднего размера в стиле ретро с плоскими фасадами, фасадами цвета дерева среднего тона, накладной ванной, открытым душем, унитазом-моноблоком, синей плиткой, стеклянной плиткой, белыми стенами, полом из керамической плитки, врезной раковиной и столешницей из гранита

Blue glass pebble tile covers the back wall of this master bath vanity. Shades of blue and teal are the favorite choices for this client's home, and a private patio off the tub area gives the opportunity for intimate relaxation.
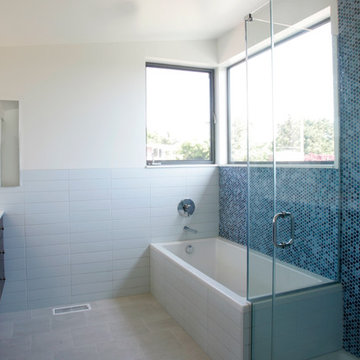
At the top of the hill, this Kensington home had modest beginnings as a “1940’s Ranchburger”, but with panoramic views of San Francisco to the west and Tilden Park to the east. Inspired by the Owner’s desire to realize the property’s potential and meet the needs of their creative family, our design approach started with a drive to connect common areas of the house with the outdoors. The flow of space from living, family, dining, and kitchen areas was reconfigured to open onto a new “wrap-around deck” in the rear yard. Special attention to space, light, and proportion led to raising the ceiling in the living/dining room creating a “great hall” at the center of the house. A new master bedroom suite, with private terrace and sitting room, was added upstairs under a butterfly roof that frames dramatic views on both sides of the house. A new gable over the entry for enhanced street presence. The eclectic mix of materials, forms, and saturated colors give the house a playful modern appeal.
Credits:
Photos by Mark Costantini
Contractor Lewis Fine Buildings
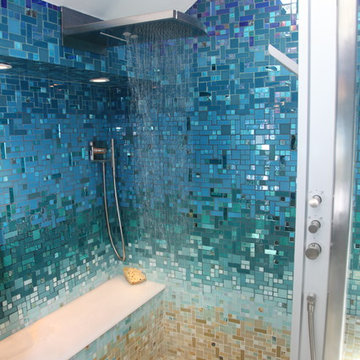
This completely custom bathroom is entirely covered in glass mosaic tiles! Except for the ceiling, we custom designed a glass mosaic hybrid from glossy glass tiles, ocean style bottle glass tiles, and mirrored tiles. This client had dreams of a Caribbean escape in their very own en suite, and we made their dreams come true! The top of the walls start with the deep blues of the ocean and then flow into teals and turquoises, light blues, and finally into the sandy colored floor. We can custom design and make anything you can dream of, including gradient blends of any color, like this one!
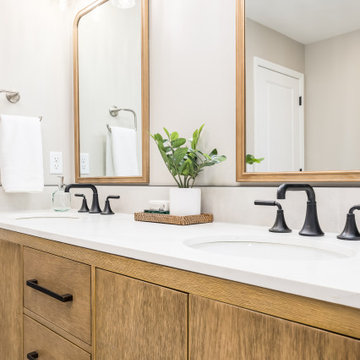
This client was very open to fun designs but wanted to make sure it had a messaging tub, and that it felt like they were at the beach. Mission accomplished! We did put natural wood tones along with fun large artisan blue tiles for their walk-in shower. Along with rock details to bring in the feel aspect of the beach. And finally a coastal wallpaper in their water closet!
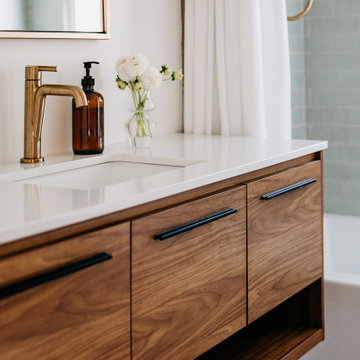
How do you turn a small bathroom into a spa experience? We did it in this lovely little space in Ferndale. We started with a bathroom that had had few updates over the last 50 years, and we ended with a soaking tub, serene subway tile, soft gold fixtures and a nod to our client’s favorite style – midcentury modern – with a beautiful walnut floating vanity. We created storage in a little niche of the bathroom and topped it off with sconce lighting. This is a space you’ll never want to leave!
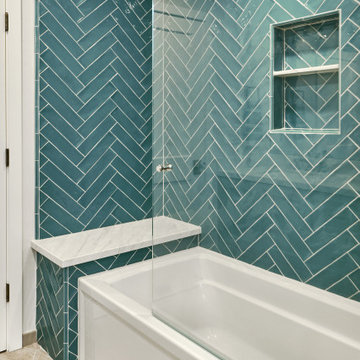
На фото: большая детская ванная комната в стиле неоклассика (современная классика) с фасадами с утопленной филенкой, синими фасадами, накладной ванной, раздельным унитазом, синей плиткой, керамической плиткой, серыми стенами, полом из керамогранита, врезной раковиной, мраморной столешницей, бежевым полом, душем с распашными дверями, белой столешницей, тумбой под две раковины, встроенной тумбой и душем над ванной с
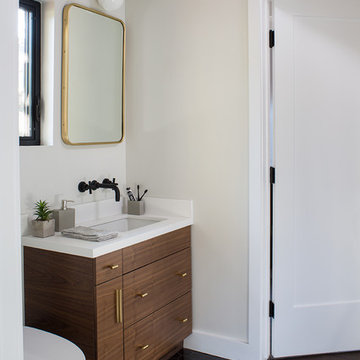
This remodel was located in the Hollywood Hills of Los Angeles. The guest bathroom features the iconic Dorothy Draper Brazilliance wallpaper.
Идея дизайна: маленькая главная ванная комната в стиле ретро с плоскими фасадами, фасадами цвета дерева среднего тона, накладной ванной, душем в нише, унитазом-моноблоком, синей плиткой, керамической плиткой, зелеными стенами, полом из керамогранита, врезной раковиной, столешницей из искусственного кварца, черным полом, открытым душем и белой столешницей для на участке и в саду
Идея дизайна: маленькая главная ванная комната в стиле ретро с плоскими фасадами, фасадами цвета дерева среднего тона, накладной ванной, душем в нише, унитазом-моноблоком, синей плиткой, керамической плиткой, зелеными стенами, полом из керамогранита, врезной раковиной, столешницей из искусственного кварца, черным полом, открытым душем и белой столешницей для на участке и в саду
Ванная комната с накладной ванной и синей плиткой – фото дизайна интерьера
9