Ванная комната с накладной раковиной и сиденьем для душа – фото дизайна интерьера
Сортировать:
Бюджет
Сортировать:Популярное за сегодня
81 - 100 из 1 940 фото
1 из 3
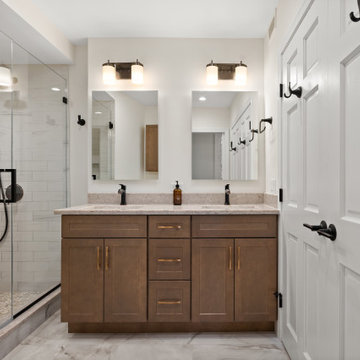
На фото: маленькая ванная комната с фасадами в стиле шейкер, коричневыми фасадами, накладной ванной, душем в нише, раздельным унитазом, разноцветной плиткой, керамической плиткой, белыми стенами, полом из керамической плитки, душевой кабиной, накладной раковиной, разноцветным полом, душем с распашными дверями, коричневой столешницей, сиденьем для душа, тумбой под две раковины и напольной тумбой для на участке и в саду с
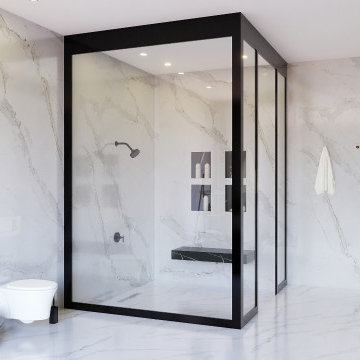
be INTERACTIVE, not STATIC
Impress your clients/customers ✨with "Interactive designs - Videos- 360 Images" showing them multi options/styles ?
that well save a ton of time ⌛ and money ?.
Ready to work with professional designers/Architects however where you are ? creating High-quality Affordable and creative Interactive designs.
Check our website to see our services/work and you can also try our "INTERACTIVE DESIGN DEMO".
https://www.mscreationandmore.com/services
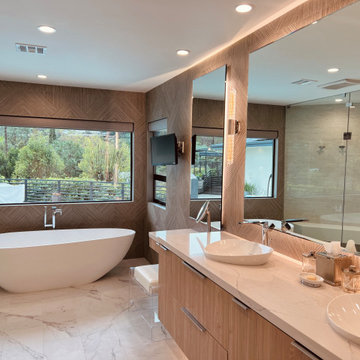
Our client had a water leak in the bathroom so it was an opportunity to remodel the bathroom. We wanted to create a very zen like, quiet luxury bathroom. A place that feels very safe and calm and of course beautiful.
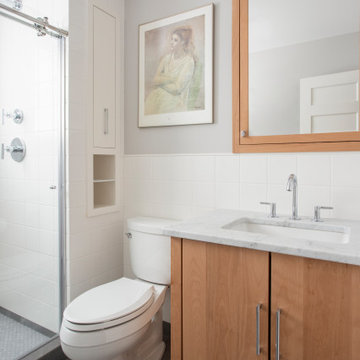
Пример оригинального дизайна: ванная комната среднего размера в стиле модернизм с плоскими фасадами, светлыми деревянными фасадами, открытым душем, унитазом-моноблоком, белой плиткой, керамической плиткой, белыми стенами, душевой кабиной, накладной раковиной, мраморной столешницей, черным полом, душем с раздвижными дверями, белой столешницей, сиденьем для душа, тумбой под одну раковину и встроенной тумбой
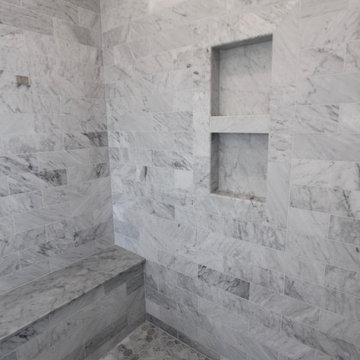
While retaining the existing footprint, our clients wanted to update their current master bathroom to integrate their walk-in closet. A unique design approach was utilized to incorporate mixed materials and color tones. Creating a wooden half-wall separator complete with a double toilet paper holder and storage area provided a functional visual barrier. An 11ft. white shaker style vanity was coordinated with white Carrera marble, double rectangular sinks, brushed nickel faucets, and jeweled knobs. The custom shower area was fabricated to include rectangular and hexagon tile, a large shower seat, double niches, and a rain handheld shower system. The clear custom shower door was designed to encompass the shower seat and low step threshold in order to maintain design continuity. Rounding out the cool tones throughout, the main bathroom floor tile was selected in the same color pattern as all the shower tiles.
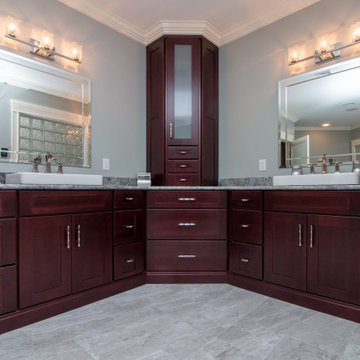
This master bath was designed by Camila from our Windham showroom. This remodel features Cabico Unique cabinets with Cherry wood, 635/K door style (recessed) and Cordovan (reddish brown) stain finish. The counter top is granite with River White color and Bull nose Edge.
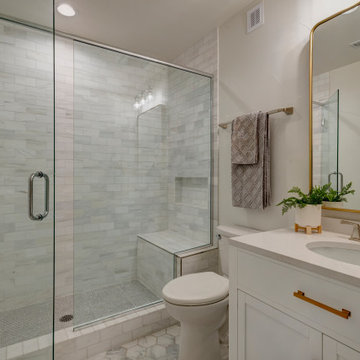
Стильный дизайн: главная ванная комната среднего размера в стиле ретро с плоскими фасадами, белыми фасадами, открытым душем, унитазом-моноблоком, серой плиткой, керамической плиткой, бежевыми стенами, полом из керамической плитки, накладной раковиной, столешницей из бетона, разноцветным полом, душем с распашными дверями, белой столешницей, сиденьем для душа, тумбой под одну раковину и встроенной тумбой - последний тренд
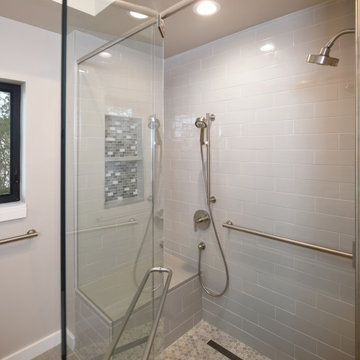
Our client’s desire was to have a country retreat that would be large enough to accommodate their sizable family and groups of friends. The guest bedroom and hall bathroom are both fully accessible with wide doorways, accessible sink, a curbless, roll-in shower with bench seat, and grab bars.
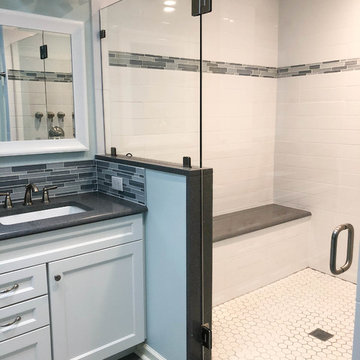
The walk-in shower is in the corner with 2 entrance points on both sides. Pull open the glass doors and step onto the white hexagon tiles to prepare for a relaxing shower under the typical wall shower head. Want to change the stream pressure? Check out the options on the three circle push buttons under the shower head. Need to take a seat? A convenient shower bench with quartz top is against the back wall next to helpful corner shelves and a handheld shower head. A line of tiles matching the backsplash at the double vanity create a border around the top of the shower amongst the rectangular white tile walls.
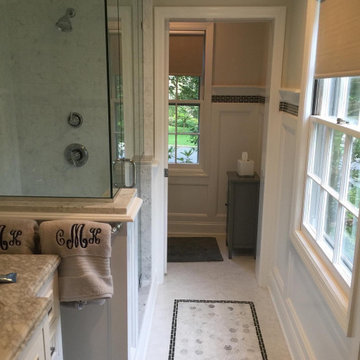
Идея дизайна: главный совмещенный санузел среднего размера в стиле ретро с плоскими фасадами, белыми фасадами, отдельно стоящей ванной, душем в нише, раздельным унитазом, разноцветной плиткой, полом из керамической плитки, накладной раковиной, столешницей из гранита, разноцветным полом, открытым душем, бежевой столешницей, сиденьем для душа, тумбой под две раковины, встроенной тумбой, многоуровневым потолком, панелями на части стены и панелями на стенах
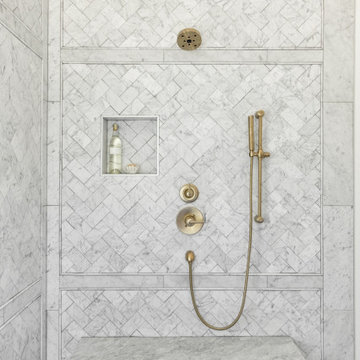
Свежая идея для дизайна: главная ванная комната с фасадами с утопленной филенкой, ванной на ножках, открытым душем, унитазом-моноблоком, разноцветной плиткой, мраморной плиткой, белыми стенами, мраморным полом, накладной раковиной, мраморной столешницей, разноцветным полом, открытым душем, разноцветной столешницей, сиденьем для душа, тумбой под две раковины и встроенной тумбой - отличное фото интерьера
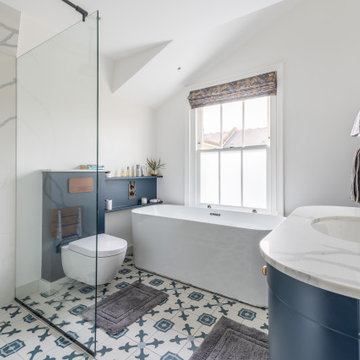
На фото: детская ванная комната среднего размера в классическом стиле с отдельно стоящей ванной, душевой комнатой, инсталляцией, белыми стенами, полом из керамической плитки, накладной раковиной, мраморной столешницей, бирюзовым полом, открытым душем, белой столешницей, сиденьем для душа и тумбой под одну раковину с
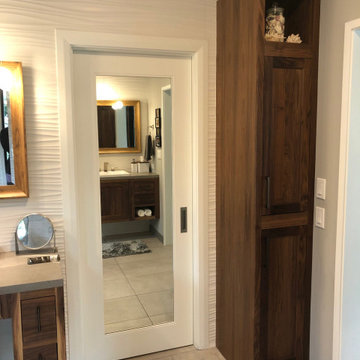
Идея дизайна: главная ванная комната среднего размера в восточном стиле с фасадами с утопленной филенкой, коричневыми фасадами, угловым душем, раздельным унитазом, бежевой плиткой, керамической плиткой, бежевыми стенами, полом из керамической плитки, накладной раковиной, столешницей из кварцита, разноцветным полом, душем с распашными дверями, серой столешницей, сиденьем для душа, тумбой под одну раковину, подвесной тумбой, сводчатым потолком и обоями на стенах
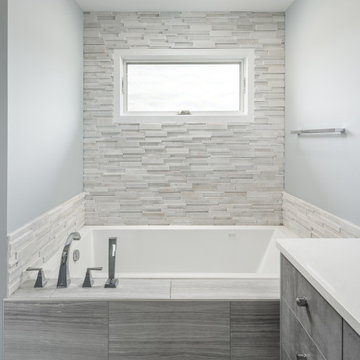
Retreat to your own modern spa! Enjoy a beautiful rain shower or take a soak in the tub. The grey tones throughout create the calming feel you've been longing for after a long day. Dim the chandelier and relax!
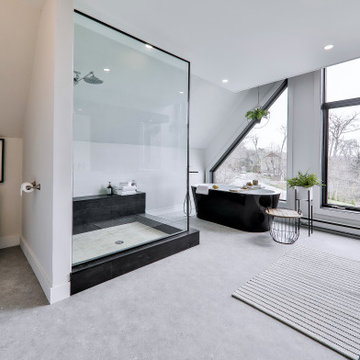
designer Lyne Brunet
Идея дизайна: главная ванная комната в стиле неоклассика (современная классика) с фасадами в стиле шейкер, черными фасадами, отдельно стоящей ванной, открытым душем, унитазом-моноблоком, бежевой плиткой, белыми стенами, бетонным полом, накладной раковиной, столешницей из искусственного камня, серым полом, открытым душем, белой столешницей, сиденьем для душа, тумбой под две раковины и напольной тумбой
Идея дизайна: главная ванная комната в стиле неоклассика (современная классика) с фасадами в стиле шейкер, черными фасадами, отдельно стоящей ванной, открытым душем, унитазом-моноблоком, бежевой плиткой, белыми стенами, бетонным полом, накладной раковиной, столешницей из искусственного камня, серым полом, открытым душем, белой столешницей, сиденьем для душа, тумбой под две раковины и напольной тумбой
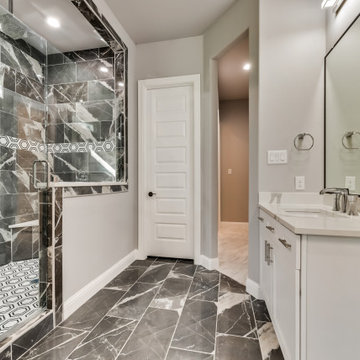
The Combo bath was remodeled with a beautiful design with custom white vanity with sink, mirror, and lighting. We used quartz for the countertop. The built-in vanity was with raised panel. The tile was from porcelain to match the overall color theme. The bathroom also includes a tub and a shower. The flooring was from porcelain with the same color to match the overall color theme.

Bathroom in ADU located in in Eagle Rock, CA. Green shower wall tiles with gray mosaic styled shower floor tiles. The clear glass shower has a boarderless frame and is completed with a niche for all of your showering essentials. The shower also provides a shower bench and stainless steel bar for safety and security in the shower area. Recessed lighting located within the shower area.
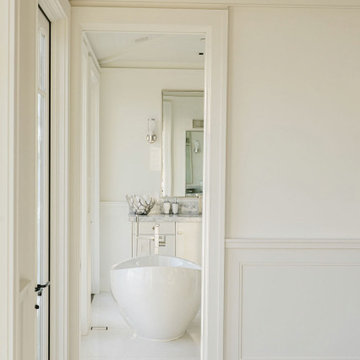
Burdge Architects- Traditional Cape Cod Style Home. Located in Malibu, CA.
На фото: огромная главная ванная комната в морском стиле с отдельно стоящей ванной, душевой комнатой, белыми стенами, мраморным полом, накладной раковиной, мраморной столешницей, белым полом, душем с распашными дверями, серой столешницей, сиденьем для душа, тумбой под две раковины, встроенной тумбой, сводчатым потолком и панелями на стенах
На фото: огромная главная ванная комната в морском стиле с отдельно стоящей ванной, душевой комнатой, белыми стенами, мраморным полом, накладной раковиной, мраморной столешницей, белым полом, душем с распашными дверями, серой столешницей, сиденьем для душа, тумбой под две раковины, встроенной тумбой, сводчатым потолком и панелями на стенах

Guest bathroom remodel. Sandblasted wood doors with original antique door hardware. Glass Shower with white subway tile and gray grout. Black shower door hardware. Antique brass faucets. White hex tile floor. Painted blue cabinets. Painted white walls and ceilings. Lakefront 1920's cabin on Lake Tahoe.
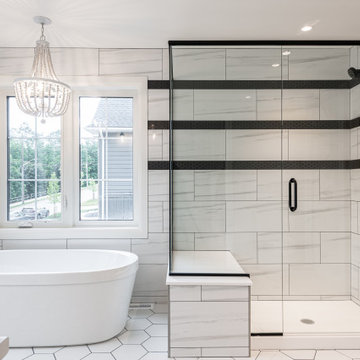
На фото: главная ванная комната среднего размера в стиле неоклассика (современная классика) с фасадами с утопленной филенкой, светлыми деревянными фасадами, отдельно стоящей ванной, угловым душем, раздельным унитазом, белой плиткой, керамической плиткой, белыми стенами, полом из керамической плитки, накладной раковиной, столешницей из ламината, белым полом, душем с распашными дверями, белой столешницей, сиденьем для душа, тумбой под одну раковину и встроенной тумбой
Ванная комната с накладной раковиной и сиденьем для душа – фото дизайна интерьера
5