Ванная комната с накладной раковиной и сиденьем для душа – фото дизайна интерьера
Сортировать:
Бюджет
Сортировать:Популярное за сегодня
21 - 40 из 1 940 фото
1 из 3
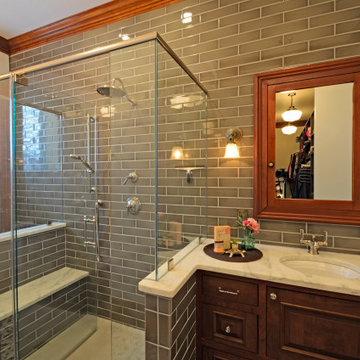
This 1779 Historic Mansion had been sold out of the Family many years ago. When the last owner decided to sell it, the Frame Family bought it back and have spent 2018 and 2019 restoring remodeling the rooms of the home. This was a Very Exciting with Great Client. Please enjoy the finished look and please contact us with any questions.

Our Scandinavian bathroom.. you can also see the video of this design
https://www.youtube.com/watch?v=vS1A8XAGUYU
for more information and contacts, please visit our website.
www.mscreationandmore.com/services
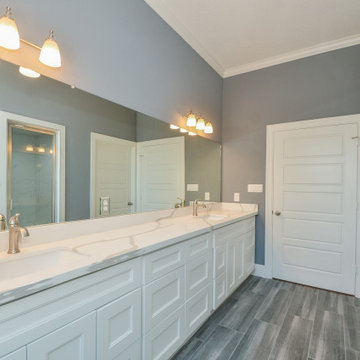
На фото: главная ванная комната среднего размера в стиле модернизм с фасадами в стиле шейкер, белыми фасадами, душем без бортиков, унитазом-моноблоком, белой плиткой, керамогранитной плиткой, серыми стенами, полом из керамогранита, накладной раковиной, столешницей из искусственного кварца, серым полом, душем с распашными дверями, белой столешницей, сиденьем для душа, тумбой под две раковины и встроенной тумбой с

На фото: огромная главная ванная комната в стиле рустика с плоскими фасадами, фасадами цвета дерева среднего тона, отдельно стоящей ванной, разноцветной плиткой, плиткой под дерево, серыми стенами, полом из плитки под дерево, накладной раковиной, столешницей из бетона, бежевым полом, серой столешницей, сиденьем для душа, тумбой под две раковины, подвесной тумбой и деревянным потолком с

Using a deep soaking tub and very organic materials gives this Master bathroom re- model a very luxurious yet casual feel.
На фото: главная ванная комната среднего размера в морском стиле с фасадами в стиле шейкер, белыми фасадами, полновстраиваемой ванной, угловым душем, бежевой плиткой, керамогранитной плиткой, белыми стенами, светлым паркетным полом, накладной раковиной, столешницей из кварцита, душем с распашными дверями, бежевой столешницей, сиденьем для душа, тумбой под две раковины и встроенной тумбой
На фото: главная ванная комната среднего размера в морском стиле с фасадами в стиле шейкер, белыми фасадами, полновстраиваемой ванной, угловым душем, бежевой плиткой, керамогранитной плиткой, белыми стенами, светлым паркетным полом, накладной раковиной, столешницей из кварцита, душем с распашными дверями, бежевой столешницей, сиденьем для душа, тумбой под две раковины и встроенной тумбой

These bathroom renovations unfold a story of renewal, where once-quaint bathrooms are now super spacious, with no shortage of storage solutions, and distinctive tile designs for a touch of contemporary opulence. With an emphasis on modernity, these revamped bathrooms are the perfect place to get ready in the morning, enjoy a luxurious self-care moment, and unwind in the evenings!
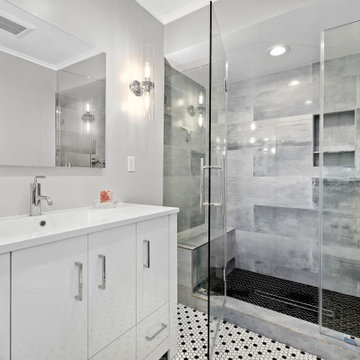
Monte Mar Vista / Complete Bathroom Remodel
Within this Bathroom Remodeling Project, to begin, we performed the demolition on the previous Bathroom. We then performed the installation of the Shower and Floor Tiles. This then was followed by the installation of the lighting Sconces, Vanity and Mirrored Medicine Cabinet and followed by a fresh Paint to finish.

This master bathroom has Alder shaker cabinets with a black stain and EleQuence Cypress White 3CM quartz countertop. The bathroom has double vanity sinks as well as a sit-down makeup area to get ready for the day. The sconce lighting gives a modern look. The walk-in tile shower with half wall provides additional privacy and lets more natural light into the space.
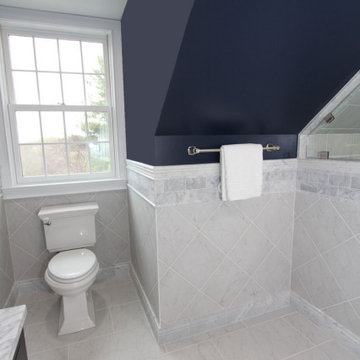
In this beautifully refinished hall bathroom, we feature a natural white Carrera marble stone complemented with white porcelain tile. The uniquely shaped shower shows off a hexagon-shaped floor tile, marble accent tile, pencil border, and porcelain wall tile. Included is a custom tempered shower door and half wall with brushed nickel hardware to accent the traditional decor. The 38”x18” custom bench and wall niche maintain a personalized look and functionality to the new shower. To create consistency in the design, both the mirror and the vanity were chosen in the shade “espresso” in addition to brushed nickel hardware for all the accessories. We know that this bathroom will stand the test of time for both design and workmanship.

This stunning ADU in Anaheim, California, is built to be just like a tiny home! With a full kitchen (with island), 2 bedrooms and 2 full bathrooms, this space can be a perfect private suite for family or in-laws or even as a comfy Airbnb for people traveling through the area!

На фото: большая главная ванная комната в стиле модернизм с отдельно стоящей ванной, душем без бортиков, полом из известняка, накладной раковиной, бежевым полом, сиденьем для душа и тумбой под две раковины

Complete Bathroom Remodel;
Installation of all tile; Shower, floor and walls. Installation of floating vanity, mirror, lighting and a fresh paint to finish.

На фото: ванная комната среднего размера в стиле модернизм с плоскими фасадами, белыми фасадами, раздельным унитазом, белой плиткой, керамической плиткой, полом из линолеума, накладной раковиной, столешницей из ламината, серым полом, душем с распашными дверями, серой столешницей, сиденьем для душа, тумбой под одну раковину и встроенной тумбой с

Стильный дизайн: главная ванная комната среднего размера в классическом стиле с фасадами островного типа, коричневыми фасадами, открытым душем, унитазом-моноблоком, бежевой плиткой, мраморной плиткой, бежевыми стенами, полом из цементной плитки, накладной раковиной, мраморной столешницей, серым полом, душем с распашными дверями, белой столешницей, сиденьем для душа, тумбой под одну раковину и встроенной тумбой - последний тренд

Primary Bathroom
Стильный дизайн: большая главная ванная комната с фасадами с выступающей филенкой, белыми фасадами, отдельно стоящей ванной, двойным душем, раздельным унитазом, белой плиткой, керамической плиткой, белыми стенами, полом из цементной плитки, накладной раковиной, столешницей из кварцита, белым полом, душем с распашными дверями, белой столешницей, сиденьем для душа, тумбой под две раковины, встроенной тумбой и сводчатым потолком - последний тренд
Стильный дизайн: большая главная ванная комната с фасадами с выступающей филенкой, белыми фасадами, отдельно стоящей ванной, двойным душем, раздельным унитазом, белой плиткой, керамической плиткой, белыми стенами, полом из цементной плитки, накладной раковиной, столешницей из кварцита, белым полом, душем с распашными дверями, белой столешницей, сиденьем для душа, тумбой под две раковины, встроенной тумбой и сводчатым потолком - последний тренд

Пример оригинального дизайна: детская ванная комната среднего размера в стиле неоклассика (современная классика) с фасадами в стиле шейкер, белыми фасадами, отдельно стоящей ванной, открытым душем, унитазом-моноблоком, разноцветной плиткой, мраморной плиткой, розовыми стенами, полом из керамической плитки, накладной раковиной, столешницей из кварцита, разноцветным полом, душем с распашными дверями, разноцветной столешницей, сиденьем для душа, тумбой под одну раковину, встроенной тумбой и обоями на стенах

Simple clean design...in this master bathroom renovation things were kept in the same place but in a very different interpretation. The shower is where the exiting one was, but the walls surrounding it were taken out, a curbless floor was installed with a sleek tile-over linear drain that really goes away. A free-standing bathtub is in the same location that the original drop in whirlpool tub lived prior to the renovation. The result is a clean, contemporary design with some interesting "bling" effects like the bubble chandelier and the mirror rounds mosaic tile located in the back of the niche.

Стильный дизайн: большая главная ванная комната в стиле неоклассика (современная классика) с светлыми деревянными фасадами, отдельно стоящей ванной, двойным душем, унитазом-моноблоком, белой плиткой, белыми стенами, мраморным полом, накладной раковиной, столешницей из гранита, разноцветным полом, душем с распашными дверями, черной столешницей, сиденьем для душа, тумбой под две раковины, встроенной тумбой и плоскими фасадами - последний тренд
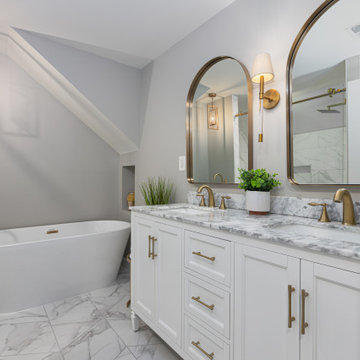
We paired rich marble countertops, warm brushed brass and dynamic porcelain tile flooring to bring this primary bath to life. We balanced soft curves of the arched mirrors and freestanding tub with sharper lines on the floor tile and light fixtures to add an interest to the space.
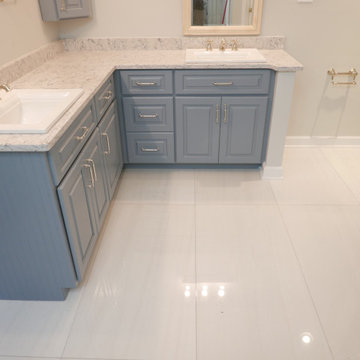
New custom built vanity with raised panel doors and 5 piece drawer fronts. Silestone Pietra Quartz countertop, Kohler drop in sinks, Delta Cassidy Collection faucets, and Top Knobs Brixton Collection cabinet hardware.
Ванная комната с накладной раковиной и сиденьем для душа – фото дизайна интерьера
2