Ванная комната с мраморным полом и столешницей из дерева – фото дизайна интерьера
Сортировать:
Бюджет
Сортировать:Популярное за сегодня
201 - 220 из 854 фото
1 из 3
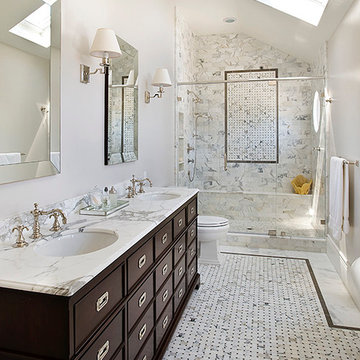
На фото: главная ванная комната с отдельно стоящей ванной, душем в нише, унитазом-моноблоком, серой плиткой, каменной плиткой, серыми стенами, мраморным полом, врезной раковиной и столешницей из дерева
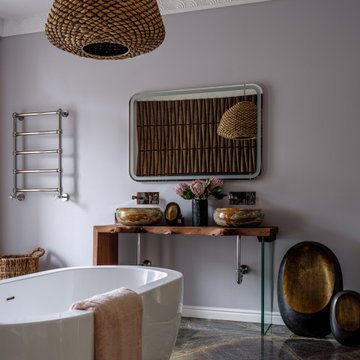
Свежая идея для дизайна: большая главная ванная комната в стиле фьюжн с отдельно стоящей ванной, инсталляцией, фиолетовыми стенами, мраморным полом, врезной раковиной, столешницей из дерева, зеленым полом, коричневой столешницей, тумбой под две раковины и напольной тумбой - отличное фото интерьера
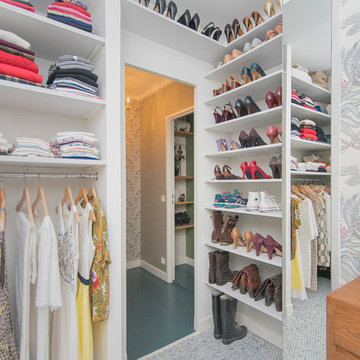
Dressing sur-mesure ouvert.
Peintures Farrow and Ball
Commode chinée.
Papiers peints Cole and Son.
На фото: ванная комната среднего размера в современном стиле с открытыми фасадами, белой плиткой, плиткой кабанчик, мраморным полом, столешницей из дерева и синим полом с
На фото: ванная комната среднего размера в современном стиле с открытыми фасадами, белой плиткой, плиткой кабанчик, мраморным полом, столешницей из дерева и синим полом с
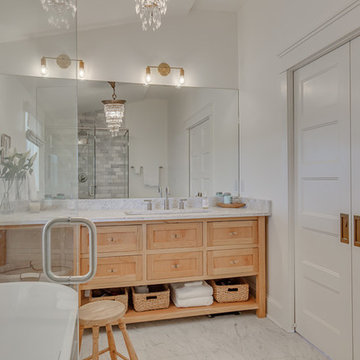
Distinguished View Photography
Стильный дизайн: маленькая ванная комната с светлыми деревянными фасадами, отдельно стоящей ванной, белыми стенами, мраморным полом, врезной раковиной, столешницей из дерева и белым полом для на участке и в саду - последний тренд
Стильный дизайн: маленькая ванная комната с светлыми деревянными фасадами, отдельно стоящей ванной, белыми стенами, мраморным полом, врезной раковиной, столешницей из дерева и белым полом для на участке и в саду - последний тренд
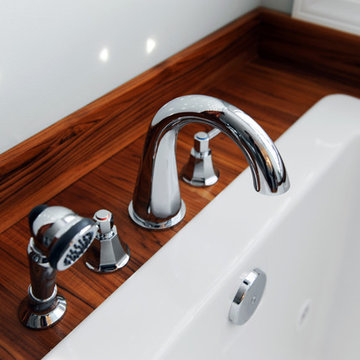
Countertop Wood: Plantation Teak
Category: Bathroom Countertop
Construction Style: Edge Grain
Wood Countertop Location: Millsboro, Delaware
Countertop Thickness: 1-3/4"
Wood Countertop Finish: Durata® Permanent in Satin
Kitchen Style: Traditional
Designer: Echelon Custom Homes
Conversion of a beautiful property originally a Country House hotel into a private home with contemporary extensions.
andrew marshall photography
Свежая идея для дизайна: большая главная ванная комната в современном стиле с консольной раковиной, плоскими фасадами, темными деревянными фасадами, столешницей из дерева, отдельно стоящей ванной, открытым душем, инсталляцией, бежевыми стенами и мраморным полом - отличное фото интерьера
Свежая идея для дизайна: большая главная ванная комната в современном стиле с консольной раковиной, плоскими фасадами, темными деревянными фасадами, столешницей из дерева, отдельно стоящей ванной, открытым душем, инсталляцией, бежевыми стенами и мраморным полом - отличное фото интерьера
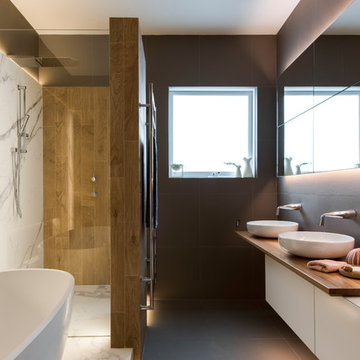
This family home is located in Sydneys Inner West suburb of Haberfield. The architecture a traditional Californian bungalow with high internal ceilings, traditional cornices and mouldings. This bathroom was the only bathroom and with two children now young adults, this bathroom was no longer functional for the entire family. This family was desperate for a clever design, that was modern and fresh, however, complimenting traditional interiors. The clients required a vanity/bench to accommodate two people, freestanding bath, large shower, heated towel rails and towel storage. To fit all the requirements into the existing small footprint, and still have a functional space, was set to be a challenge! Additionally, on the back wall was a large framed window consuming space. The preference was for a more luxurious, contemporary style with timber accents, rather than ultra-crisp and modern. Maximising storage was imperative and the main difficulty was improving the access to the bathroom from the corridor, without comprising the existing linen cabinet. Firstly, the bathroom needed to be slightly bigger in order to accommodate all the clients requirements and as it was the sole family bathroom and it would be a final renovation –this justified increasing its size. We utilized the space where the linen cabinet was in the hallway, however replaced it with another that was recessed from the hallway side into the bathroom. It was disguised in the bathroom by the timber look tiled wall, that we repeated in the shower. By finishing these walls shorter and encasing a vertical led profile within, it gave them a purpose. Increasing the space also provided an opportunity to relocate the entry door and build a wall to recess three mirror cabinets, a toilet cistern and mount a floating bench and double drawer unit. The door now covered the toilet on entry, revealing a grand bathing platform on the left, with a bathtub and large shower, and a new wall that encased a generous shower niche and created a place for heated towel rails. Natural light is important, so the window wasnt removed just relocated to maximise the shower area.To create a sense of luxury, led lighting was mounted under the vanity and bathing platform for ambience and warmth. A contemporary scheme was achieved by using an Australian timber for the custom made bench, complimenting timber details within the home, and warmth added by layering the timber and marble porcelain tiles over a grey wall and floor tile as the base. For the double vanity the bench and drawers are asymmetrically balanced with above counter bowls creating a relaxed yet elegant feThe result of this space is overwhelming, it offers the user a real bathing experience, one that is rich in texture and material and one that is engaging thru design and light. The brief was meet and sum, the clients could not be happier with their new bathroom.
Image by Nicole England
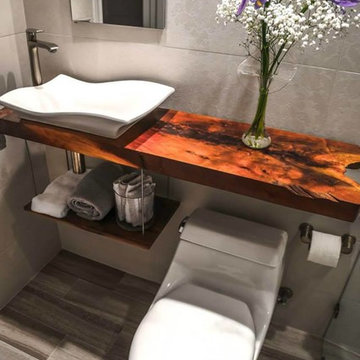
Photo - Vanity View
На фото: маленькая ванная комната в современном стиле с настольной раковиной, фасадами с утопленной филенкой, столешницей из дерева, душем без бортиков, унитазом-моноблоком, белой плиткой, керамогранитной плиткой, белыми стенами, мраморным полом и душевой кабиной для на участке и в саду
На фото: маленькая ванная комната в современном стиле с настольной раковиной, фасадами с утопленной филенкой, столешницей из дерева, душем без бортиков, унитазом-моноблоком, белой плиткой, керамогранитной плиткой, белыми стенами, мраморным полом и душевой кабиной для на участке и в саду
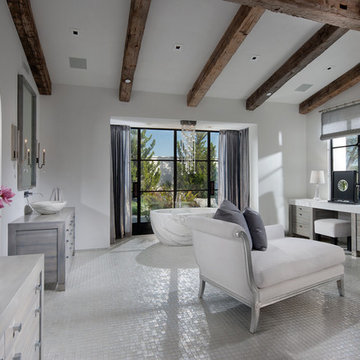
Источник вдохновения для домашнего уюта: огромная главная ванная комната в средиземноморском стиле с фасадами островного типа, фасадами цвета дерева среднего тона, отдельно стоящей ванной, открытым душем, унитазом-моноблоком, белой плиткой, стеклянной плиткой, белыми стенами, мраморным полом, накладной раковиной и столешницей из дерева
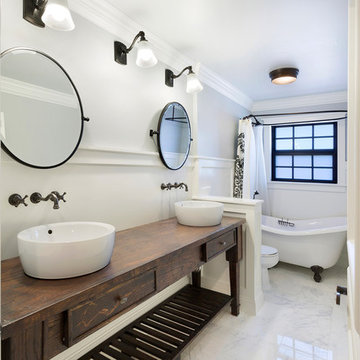
Источник вдохновения для домашнего уюта: детская ванная комната в морском стиле с фасадами островного типа, темными деревянными фасадами, ванной на ножках, душем над ванной, унитазом-моноблоком, белыми стенами, мраморным полом, настольной раковиной, столешницей из дерева, разноцветным полом, шторкой для ванной и коричневой столешницей
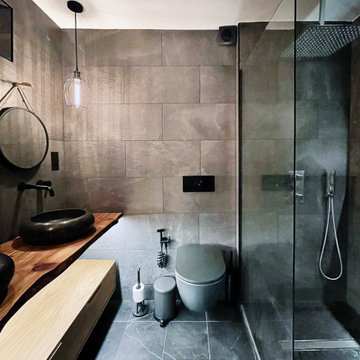
The bathroom features neutral grey tones throughout except the sink area. The natural wood against the hard tiles creates a relaxed and calm atmosphere.
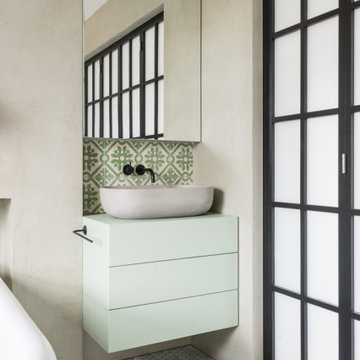
Basin with Crittal Windows
На фото: главная ванная комната среднего размера в стиле модернизм с плоскими фасадами, зелеными фасадами, отдельно стоящей ванной, душем без бортиков, унитазом-моноблоком, зеленой плиткой, цементной плиткой, серыми стенами, мраморным полом, консольной раковиной, столешницей из дерева, белым полом, душем с раздвижными дверями и зеленой столешницей с
На фото: главная ванная комната среднего размера в стиле модернизм с плоскими фасадами, зелеными фасадами, отдельно стоящей ванной, душем без бортиков, унитазом-моноблоком, зеленой плиткой, цементной плиткой, серыми стенами, мраморным полом, консольной раковиной, столешницей из дерева, белым полом, душем с раздвижными дверями и зеленой столешницей с
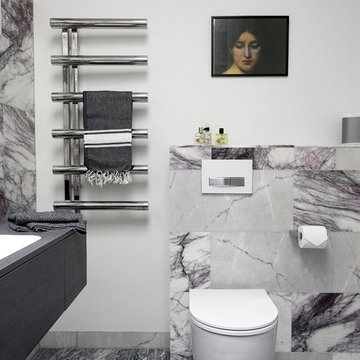
Beautiful marble bathroom.
Douglas Gibb Photography
Стильный дизайн: маленькая ванная комната в современном стиле с плоскими фасадами, серыми фасадами, душевой комнатой, инсталляцией, черно-белой плиткой, мраморной плиткой, белыми стенами, мраморным полом, душевой кабиной, консольной раковиной, столешницей из дерева, серым полом, открытым душем и серой столешницей для на участке и в саду - последний тренд
Стильный дизайн: маленькая ванная комната в современном стиле с плоскими фасадами, серыми фасадами, душевой комнатой, инсталляцией, черно-белой плиткой, мраморной плиткой, белыми стенами, мраморным полом, душевой кабиной, консольной раковиной, столешницей из дерева, серым полом, открытым душем и серой столешницей для на участке и в саду - последний тренд
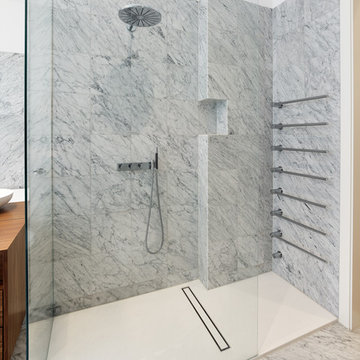
Modernisierung und Neugestaltung einer Penthouse-Maisonette-Wohnung für zwei Personen.
Bj. 2002, ca. 250m2.
Es wurde eine großzügige Raumfolge geschaffen, um einen loftartigen Charakter zu gestalten. Dieser Loft-Charakter wird unterstützt durch die beeindruckende Raumhöhe von 3,70m und das fliesende Licht durch alle Räume.
Die formale Strenge der Küche mit den neugeschaffenen, raumhohen Durchgängen zu den privaten Räumen unterstreicht die Großzügigkeit. Mit zargenlosen, 3,70m-hohen PivotTüren können diese Räume zum Wohnbereich hin geschlossen werden, während bei geöffneten Türen die gesamte Länge der Wohnung erlebbar ist.
Materialien und Details gewinnen durch die minimalistische Raumgestaltung an Bedeutung. Gebürstete und geölte Eichedielen treffen auf schwarzen Stahl am Kamin, begehbares Glas im Maisonette-Geschoss und weißen Hochglanzlack / Calacatta-Marmor in der Küche.
Die Küche und Waschtische in den Bädern wurden für dieses Objekt entworfen und in Schreinerarbeit gefertigt. Lichtplanung und Beratung der Möblierung gehörten zum Leistungsumfang.
Foto: Stefan Josef Müller, Berlin
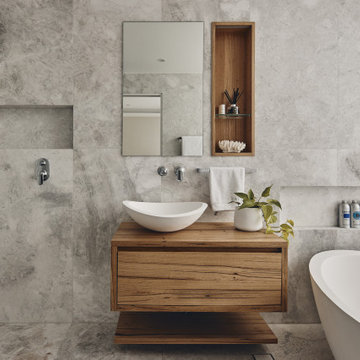
На фото: ванная комната с фасадами цвета дерева среднего тона, отдельно стоящей ванной, открытым душем, унитазом-моноблоком, белой плиткой, мраморной плиткой, белыми стенами, мраморным полом, столешницей из дерева, белым полом и подвесной тумбой
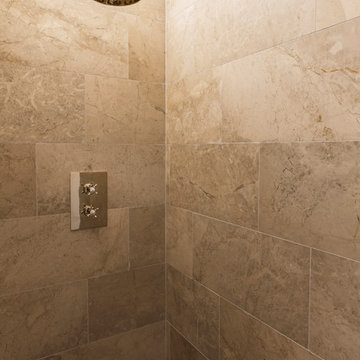
Family bathroom walk in shower. Photo: Rick McCullagh
Стильный дизайн: ванная комната в стиле неоклассика (современная классика) с синими фасадами, белыми стенами, мраморным полом и столешницей из дерева - последний тренд
Стильный дизайн: ванная комната в стиле неоклассика (современная классика) с синими фасадами, белыми стенами, мраморным полом и столешницей из дерева - последний тренд
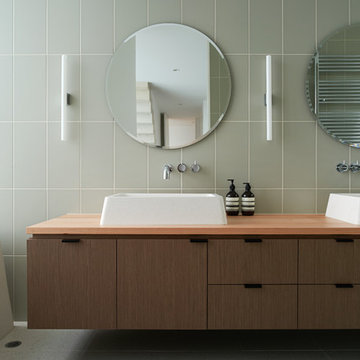
Blending the design elements of mid century with clean open plan lines of modern architecture. The Three Parts House by Earl Architects combine brick, outdoor and glass to create a fresh, clean Ausralian design aesthetic. Bathroom features light timbers and a light palette, in keeping with the concept. Featuring apaiser Majestic Bath and Basin in Snowdrift finish.
Photo Credit: Earl Carter
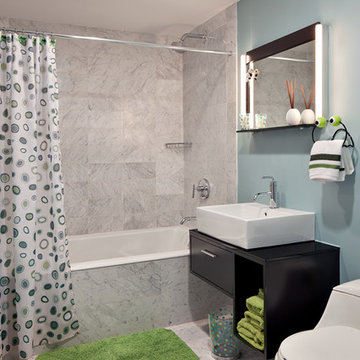
Bathroom for active sporty boys...Carrera marble tile, farmhouse style sink, Roburn cabinet, fixtures by Waterworks.
Photo Credit: Donna Dotan
Идея дизайна: детская ванная комната среднего размера в стиле неоклассика (современная классика) с настольной раковиной, плоскими фасадами, темными деревянными фасадами, столешницей из дерева, накладной ванной, душем над ванной, унитазом-моноблоком, белой плиткой, каменной плиткой, синими стенами и мраморным полом
Идея дизайна: детская ванная комната среднего размера в стиле неоклассика (современная классика) с настольной раковиной, плоскими фасадами, темными деревянными фасадами, столешницей из дерева, накладной ванной, душем над ванной, унитазом-моноблоком, белой плиткой, каменной плиткой, синими стенами и мраморным полом
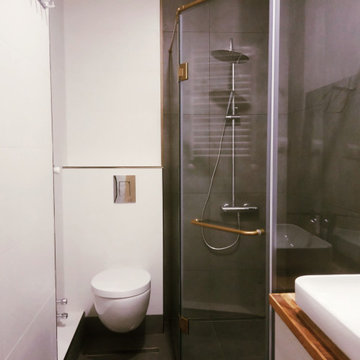
A custom made shower room with an enclosed corner shower unit. A hindged glass door is operated with bronze handles. A vanity unit with an oak counter & a freestanding basin. The shower room includes a wall-mounted toilet, clad with white ceramic tiles.
Designed in a medium sized Tbilisi apartment - Vake Park
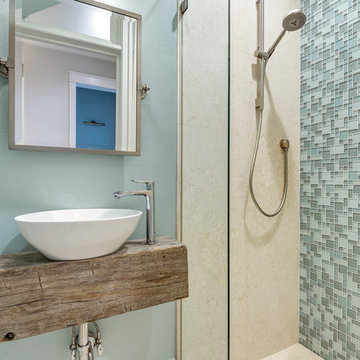
Emerald Coast Real Estate Photography - Jason Parker
Свежая идея для дизайна: ванная комната среднего размера в современном стиле с открытыми фасадами, фасадами цвета дерева среднего тона, душем в нише, унитазом-моноблоком, синей плиткой, стеклянной плиткой, синими стенами, душевой кабиной, настольной раковиной, столешницей из дерева, душем с распашными дверями, мраморным полом и бежевым полом - отличное фото интерьера
Свежая идея для дизайна: ванная комната среднего размера в современном стиле с открытыми фасадами, фасадами цвета дерева среднего тона, душем в нише, унитазом-моноблоком, синей плиткой, стеклянной плиткой, синими стенами, душевой кабиной, настольной раковиной, столешницей из дерева, душем с распашными дверями, мраморным полом и бежевым полом - отличное фото интерьера
Ванная комната с мраморным полом и столешницей из дерева – фото дизайна интерьера
11