Ванная комната с мраморным полом и разноцветным полом – фото дизайна интерьера
Сортировать:
Бюджет
Сортировать:Популярное за сегодня
121 - 140 из 3 220 фото
1 из 3
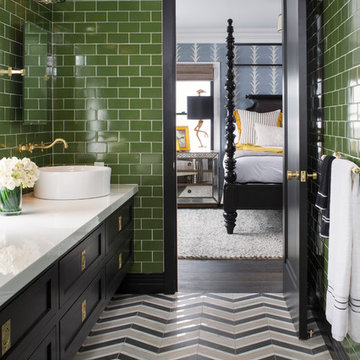
Meghan Bob Photography
На фото: детская ванная комната среднего размера в стиле неоклассика (современная классика) с фасадами в стиле шейкер, черными фасадами, душем в нише, унитазом-моноблоком, зеленой плиткой, керамогранитной плиткой, зелеными стенами, мраморным полом, настольной раковиной, столешницей из искусственного кварца, разноцветным полом и душем с распашными дверями с
На фото: детская ванная комната среднего размера в стиле неоклассика (современная классика) с фасадами в стиле шейкер, черными фасадами, душем в нише, унитазом-моноблоком, зеленой плиткой, керамогранитной плиткой, зелеными стенами, мраморным полом, настольной раковиной, столешницей из искусственного кварца, разноцветным полом и душем с распашными дверями с
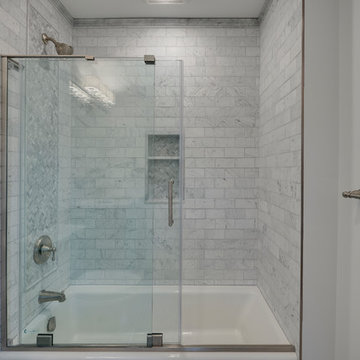
Carrara marble subway tile, herringbone mosaic accent, finished with tile crown molding at the top.
Идея дизайна: маленькая детская ванная комната в стиле неоклассика (современная классика) с плоскими фасадами, серыми фасадами, накладной ванной, угловым душем, унитазом-моноблоком, разноцветной плиткой, мраморной плиткой, белыми стенами, мраморным полом, мраморной столешницей, разноцветным полом и душем с раздвижными дверями для на участке и в саду
Идея дизайна: маленькая детская ванная комната в стиле неоклассика (современная классика) с плоскими фасадами, серыми фасадами, накладной ванной, угловым душем, унитазом-моноблоком, разноцветной плиткой, мраморной плиткой, белыми стенами, мраморным полом, мраморной столешницей, разноцветным полом и душем с раздвижными дверями для на участке и в саду
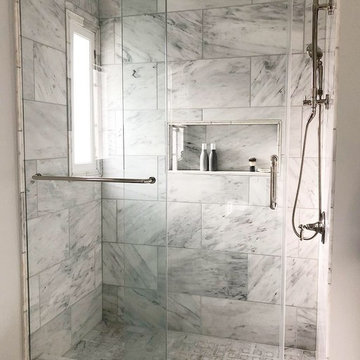
Свежая идея для дизайна: маленькая главная ванная комната в стиле неоклассика (современная классика) с белыми фасадами, ванной на ножках, двойным душем, белой плиткой, мраморной плиткой, серыми стенами, мраморным полом, накладной раковиной, столешницей из искусственного кварца, разноцветным полом, душем с распашными дверями и белой столешницей для на участке и в саду - отличное фото интерьера
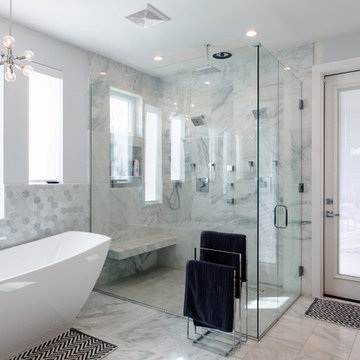
Идея дизайна: большая главная ванная комната в стиле модернизм с плоскими фасадами, черными фасадами, отдельно стоящей ванной, открытым душем, черной плиткой, серой плиткой, плиткой мозаикой, серыми стенами, мраморным полом, врезной раковиной, столешницей из гранита, разноцветным полом, душем с распашными дверями и разноцветной столешницей
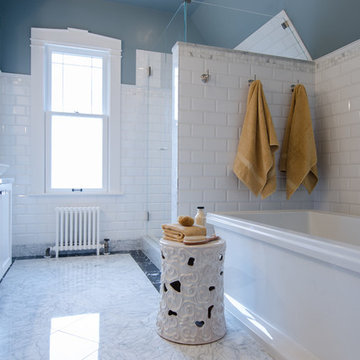
Jeff Beck Photography
Источник вдохновения для домашнего уюта: большая главная ванная комната в классическом стиле с белой плиткой, фасадами в стиле шейкер, белыми фасадами, отдельно стоящей ванной, угловым душем, керамической плиткой, синими стенами, мраморным полом, мраморной столешницей, разноцветным полом, душем с распашными дверями и настольной раковиной
Источник вдохновения для домашнего уюта: большая главная ванная комната в классическом стиле с белой плиткой, фасадами в стиле шейкер, белыми фасадами, отдельно стоящей ванной, угловым душем, керамической плиткой, синими стенами, мраморным полом, мраморной столешницей, разноцветным полом, душем с распашными дверями и настольной раковиной
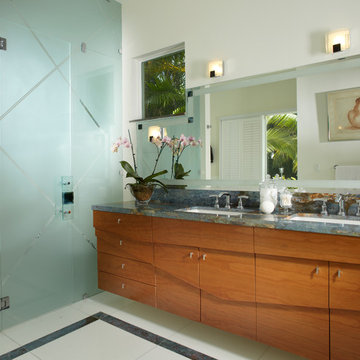
Modern - Contemporary Interior Designs By J Design Group in Miami, Florida.
Aventura Magazine selected one of our contemporary interior design projects and they said:
Shortly after Jennifer Corredor’s interior design clients bought a four-bedroom, three bath home last year, the couple suffered through a period of buyer’s remorse.
While they loved the Bay Harbor Islands location and the 4,000-square-foot, one-story home’s potential for beauty and ample entertaining space, they felt the living and dining areas were too restricted and looked very small. They feared they had bought the wrong house. “My clients thought the brown wall separating these spaces from the kitchen created a somber mood and darkness, and they were unhappy after they had bought the house,” says Corredor of the J. Design Group in Coral Gables. “So we decided to renovate and tear down the wall to make a galley kitchen.” Mathy Garcia Chesnick, a sales director with Cervera Real Estate, and husband Andrew Chesnick, an executive for the new Porsche Design Tower residential project in Sunny Isles, liked the idea of incorporating the kitchen area into the living and dining spaces. Since they have two young children, the couple felt those areas were too narrow for easy, open living. At first, Corredor was afraid a structural beam could get in the way and impede the restoration process. But after doing research, she learned that problem did not exist, and there was nothing to hinder the project from moving forward. So she collapsed the wall to create one large kitchen, living and dining space. Then she changed the flooring, using 36x36-inch light slabs of gold Bianco marble, replacing the wood that had been there before. This process also enlarged the look of the space, giving it lightness, brightness and zoom. “By eliminating the wall and adding the marble we amplified the new and expanded public area,” says Corredor, who is known for optimizing space in creative ways. “And I used sheer white window treatments which further opened things up creating an airy, balmy space. The transformation is astonishing! It looks like a different place.” Part of that transformation included stripping the “awful” brown kitchen cabinets and replacing them with clean-lined, white ones from Italy. She also added a functional island and mint chocolate granite countertops. At one end of the kitchen space, Corredor designed dark wood shelving where Mathy displays her collection of cookbooks. “Mathy cooks a great deal, and they entertain on a regular basis,” says Corredor. “The island we created is where she likes to serve the kids breakfast and have family members gather. And when they have a dinner party, everyone can mill in and out of the kitchen-galley, dining and living areas while able to see everything going on around them. It looks and functions so much better.” Corredor extended the Bianco marble flooring to other open areas of the house, nearly everywhere except for the bedrooms. She also changed the powder room, which is annexed to the kitchen. She applied white linear glass on the walls and added a new white square sink by Hastings. Clean and fresh, the room is reminiscent of a little jewel box. I n the living room, Corredor designed a showpiece wall unit of exotic cherry wood with an aqua center to bring back some warmth that modernizing naturally strips away. The designer also changed the room’s lighting, introducing a new system that eschews a switch. Instead, it works by remote and also dims to create various moods for different social engagements. “The lighting is wonderful and enhances everything else we have done in these open spaces,” says Corredor. T he dining room overlooks the pool and yard, with large, floorto- ceiling window brings the outdoors inside. A chandelier above the dining table is another expression of openness, like the lens of a person’s eyeglasses. “We wanted this unusual piece because its sort of translucence takes you outside without ever moving from the room,” explains Corredor. “The family members love seeing the yard and pool from the living and dining space. It’s also great for entertaining friends and business associates. They can get a real feel for the subtropical elegance of Miami.” N earby, the front door was originally brown so she repainted it a sleek lacquered white. This bright consistency helps maintain a constant eye flow from one section of the open areas to another. Everything is visible in the new extended space and creates a bright and inviting atmosphere. “It was important to modernize and update the house without totally changing the character,” says Corredor. “We organized everything well and it turned out beautifully, just as we envisioned it.” While nothing on the home’s exterior was changed, Corredor worked her magic in the master bedroom by adding panels with a wavelike motif to again bring elements of the outside in. The room is austere and clean lined, elegant, peaceful and not cluttered with unnecessary furnishings. In the master bath, Corredor removed the existing cabinets and made another large cherry wood cabinet, this time with double sinks for husband and wife. She also added frosted green glass to give a spa-like aura to the spacious room. T hroughout the house are splashy canvases from Mathy’s personal art collection. She likes to add color to the decor through the art while the backdrops remain a soothing white. The end result is a divine, refined interior, light, bright and open. “The owners are thrilled, and we were able to complete the renovation in a few months,” says Corredor. “Everything turned out how it should be.”
J Design Group
Call us.
305-444-4611
Miami modern,
Contemporary Interior Designers,
Modern Interior Designers,
Coco Plum Interior Designers,
Sunny Isles Interior Designers,
Pinecrest Interior Designers,
J Design Group interiors,
South Florida designers,
Best Miami Designers,
Miami interiors,
Miami décor,
Miami Beach Designers,
Best Miami Interior Designers,
Miami Beach Interiors,
Luxurious Design in Miami,
Top designers,
Deco Miami,
Luxury interiors,
Miami Beach Luxury Interiors,
Miami Interior Design,
Miami Interior Design Firms,
Beach front,
Top Interior Designers,
top décor,
Top Miami Decorators,
Miami luxury condos,
modern interiors,
Modern,
Pent house design,
white interiors,
Top Miami Interior Decorators,
Top Miami Interior Designers,
Modern Designers in Miami,
J Design Group
Call us.
305-444-4611
www.JDesignGroup.com
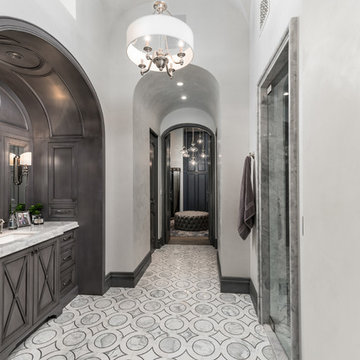
World Renowned Interior Design Firm Fratantoni Interior Designers created these beautiful home designs! They design homes for families all over the world in any size and style. They also have in-house Architecture Firm Fratantoni Design and world class Luxury Home Building Firm Fratantoni Luxury Estates! Hire one or all three companies to design, build and or remodel your home!
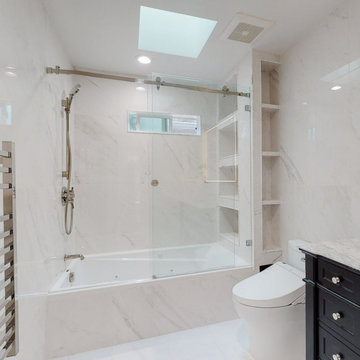
At Lemon Remodeling, we guarantee 100% satisfaction with all your home remodeling projects. Lemon Remodeling is a comprehensive home remodeling firm comprised of dedicated and passionate craftsmen. Schedule a free estimate with us now : https://calendly.com/lemonremodeling
This is a complete bathroom remodel with elegant white marble tiling from floor to ceiling. The bathroom features a stylish black and marble vanity with a silver faucet and an undermount sink. Additionally, it includes a bathtub with convenient glass sliding doors, built-in shelves to store all your skincare and body care products, a skylight, and a small window that preserves your privacy while allowing for proper ventilation to prevent humidity.
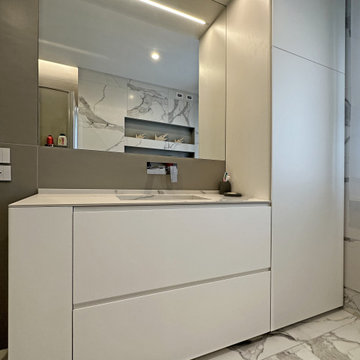
На фото: ванная комната среднего размера в стиле модернизм с плоскими фасадами, белыми фасадами, душем без бортиков, раздельным унитазом, черно-белой плиткой, мраморной плиткой, белыми стенами, мраморным полом, душевой кабиной, подвесной раковиной, мраморной столешницей, разноцветным полом, душем с распашными дверями, белой столешницей, тумбой под одну раковину и встроенной тумбой с
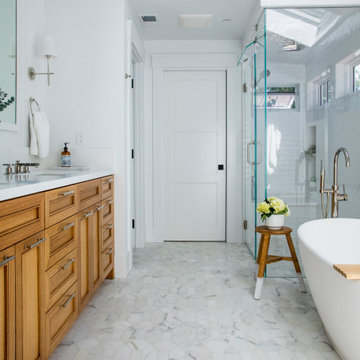
На фото: большая главная ванная комната в стиле кантри с столешницей из искусственного кварца, душем с распашными дверями, разноцветной столешницей, встроенной тумбой, фасадами в стиле шейкер, фасадами цвета дерева среднего тона, отдельно стоящей ванной, душем без бортиков, унитазом-моноблоком, белой плиткой, керамической плиткой, белыми стенами, мраморным полом, врезной раковиной, разноцветным полом, сиденьем для душа и тумбой под две раковины
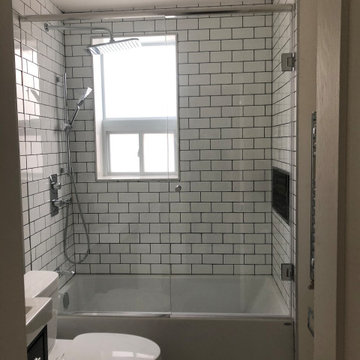
In order to make the bathroom function better and gain more space, the original radiator was removed and replaced with in-floor heating, and a hot water heated towel warmer. The window surround is quartz so it can serve s a shelf in the shower.
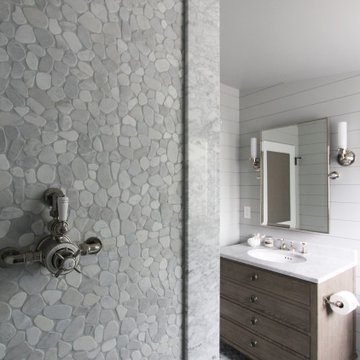
Keeping the integrity of the existing style is important to us — and this Rio Del Mar cabin remodel is a perfect example of that.
For this special bathroom update, we preserved the essence of the original lathe and plaster walls by using a nickel gap wall treatment. The decorative floor tile and a pebbled shower call to mind the history of the house and its beach location.
The marble counter, and custom towel ladder, add a natural, modern finish to the room that match the homeowner's unique designer flair.
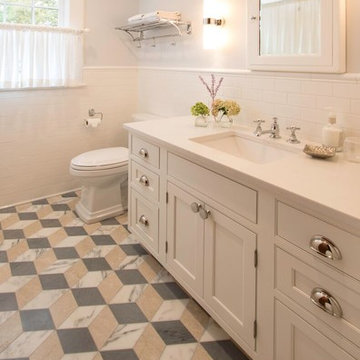
The hall bath was reorganized slightly. For years, the toilet greeted you as the first view as you ascended the stairs from the first floor. The toilet is now rotated 90 degrees. and the window was relocated from the original back of the house where the primary bathroom is to the side of the house. The original medicine chest/mirror was re-finished and a 60" vanity with storage replaced the pedestal sink that served the family of 5 for years. The same floors and color scheme was used in both the newly renovated hall bath and the Primary Bath...keeping the vocabulary of the relatively small home consistent. Waterworks facets complete the look and honor the period of the home.
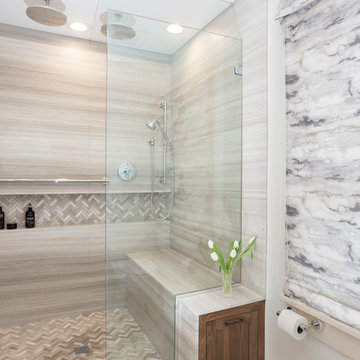
Built Photo
Свежая идея для дизайна: большая главная ванная комната в стиле модернизм с фасадами с утопленной филенкой, фасадами цвета дерева среднего тона, душем с распашными дверями, белой столешницей, двойным душем, унитазом-моноблоком, белыми стенами, мраморным полом, врезной раковиной, столешницей из искусственного кварца и разноцветным полом - отличное фото интерьера
Свежая идея для дизайна: большая главная ванная комната в стиле модернизм с фасадами с утопленной филенкой, фасадами цвета дерева среднего тона, душем с распашными дверями, белой столешницей, двойным душем, унитазом-моноблоком, белыми стенами, мраморным полом, врезной раковиной, столешницей из искусственного кварца и разноцветным полом - отличное фото интерьера

Builder: AVB Inc.
Interior Design: Vision Interiors by Visbeen
Photographer: Ashley Avila Photography
The Holloway blends the recent revival of mid-century aesthetics with the timelessness of a country farmhouse. Each façade features playfully arranged windows tucked under steeply pitched gables. Natural wood lapped siding emphasizes this homes more modern elements, while classic white board & batten covers the core of this house. A rustic stone water table wraps around the base and contours down into the rear view-out terrace.
Inside, a wide hallway connects the foyer to the den and living spaces through smooth case-less openings. Featuring a grey stone fireplace, tall windows, and vaulted wood ceiling, the living room bridges between the kitchen and den. The kitchen picks up some mid-century through the use of flat-faced upper and lower cabinets with chrome pulls. Richly toned wood chairs and table cap off the dining room, which is surrounded by windows on three sides. The grand staircase, to the left, is viewable from the outside through a set of giant casement windows on the upper landing. A spacious master suite is situated off of this upper landing. Featuring separate closets, a tiled bath with tub and shower, this suite has a perfect view out to the rear yard through the bedrooms rear windows. All the way upstairs, and to the right of the staircase, is four separate bedrooms. Downstairs, under the master suite, is a gymnasium. This gymnasium is connected to the outdoors through an overhead door and is perfect for athletic activities or storing a boat during cold months. The lower level also features a living room with view out windows and a private guest suite.
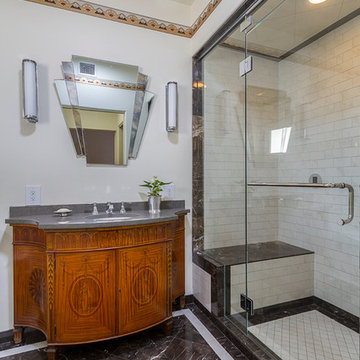
A mixture of dark brown marble tile and gray veined porcelain tile creates an Art Deco pattern on the floor of the Master Bathroom.
На фото: маленькая главная ванная комната в стиле фьюжн с фасадами островного типа, фасадами цвета дерева среднего тона, душем в нише, раздельным унитазом, белой плиткой, керамогранитной плиткой, белыми стенами, мраморным полом, врезной раковиной, столешницей из искусственного кварца, разноцветным полом и душем с распашными дверями для на участке и в саду
На фото: маленькая главная ванная комната в стиле фьюжн с фасадами островного типа, фасадами цвета дерева среднего тона, душем в нише, раздельным унитазом, белой плиткой, керамогранитной плиткой, белыми стенами, мраморным полом, врезной раковиной, столешницей из искусственного кварца, разноцветным полом и душем с распашными дверями для на участке и в саду
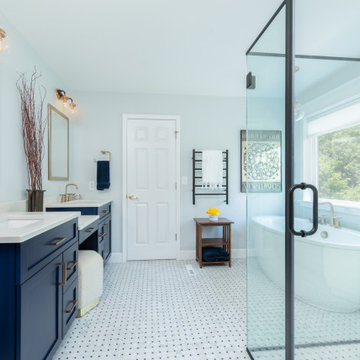
Стильный дизайн: главная ванная комната среднего размера в стиле неоклассика (современная классика) с синими фасадами, отдельно стоящей ванной, душем без бортиков, раздельным унитазом, белой плиткой, керамической плиткой, серыми стенами, мраморным полом, врезной раковиной, столешницей из искусственного кварца, разноцветным полом, душем с распашными дверями, белой столешницей, сиденьем для душа, тумбой под две раковины и встроенной тумбой - последний тренд
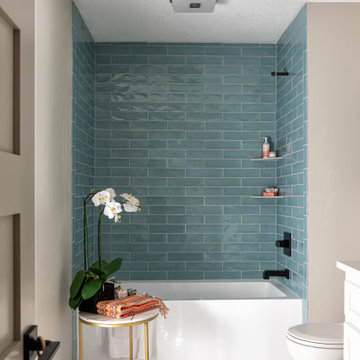
Свежая идея для дизайна: детская ванная комната с фасадами с утопленной филенкой, белыми фасадами, накладной ванной, открытым душем, унитазом-моноблоком, синей плиткой, плиткой кабанчик, белыми стенами, мраморным полом, накладной раковиной, столешницей из искусственного кварца, разноцветным полом, шторкой для ванной, разноцветной столешницей, тумбой под две раковины и встроенной тумбой - отличное фото интерьера

Here's an example of a mid-modern style bathroom remodel. A complete addition of the bathtub and shower. New cabinetry, walls, flooring, vanity, and countertop
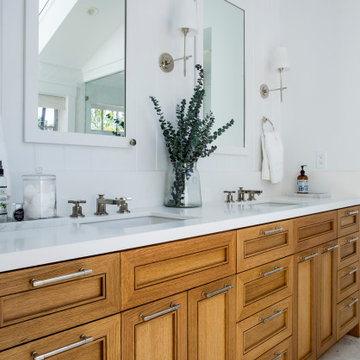
Идея дизайна: большой главный совмещенный санузел в стиле кантри с белыми стенами, столешницей из искусственного кварца, душем с распашными дверями, разноцветной столешницей, тумбой под одну раковину, встроенной тумбой, фасадами в стиле шейкер, фасадами цвета дерева среднего тона, отдельно стоящей ванной, душем без бортиков, унитазом-моноблоком, белой плиткой, керамической плиткой, мраморным полом, врезной раковиной, разноцветным полом и стенами из вагонки
Ванная комната с мраморным полом и разноцветным полом – фото дизайна интерьера
7