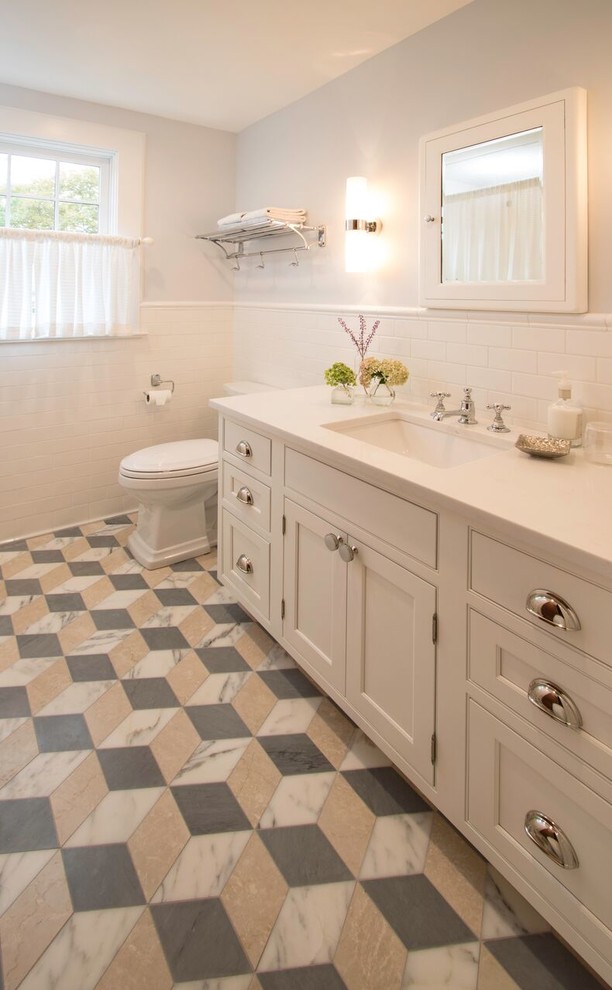
AIA GOLD MEDAL Winner for Design Excellence Family Room with Primary Suite Above
The hall bath was reorganized slightly. For years, the toilet greeted you as the first view as you ascended the stairs from the first floor. The toilet is now rotated 90 degrees. and the window was relocated from the original back of the house where the primary bathroom is to the side of the house. The original medicine chest/mirror was re-finished and a 60" vanity with storage replaced the pedestal sink that served the family of 5 for years. The same floors and color scheme was used in both the newly renovated hall bath and the Primary Bath...keeping the vocabulary of the relatively small home consistent. Waterworks facets complete the look and honor the period of the home.

Towel rack