Ванная комната с мраморной плиткой и консольной раковиной – фото дизайна интерьера
Сортировать:
Бюджет
Сортировать:Популярное за сегодня
21 - 40 из 809 фото
1 из 3
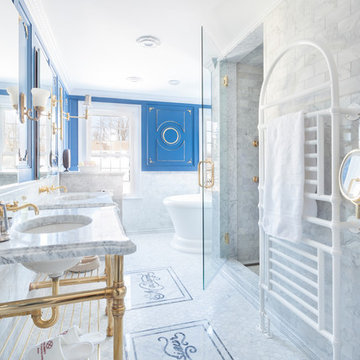
Идея дизайна: главная ванная комната в викторианском стиле с отдельно стоящей ванной, душем в нише, белой плиткой, мраморной плиткой, синими стенами, белым полом, душем с распашными дверями, белой столешницей, консольной раковиной, мраморной столешницей и тумбой под две раковины
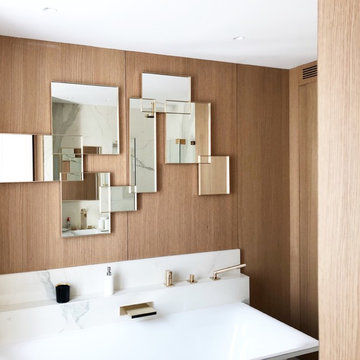
Стильный дизайн: главная ванная комната среднего размера в современном стиле с фасадами с декоративным кантом, бежевыми фасадами, накладной ванной, угловым душем, раздельным унитазом, белой плиткой, мраморной плиткой, бежевыми стенами, мраморным полом, консольной раковиной, мраморной столешницей, белым полом, душем с распашными дверями и белой столешницей - последний тренд

Création d'une petite salle de bains à partir d'un grand placard, seulement composée d'un meuble vasque et d'un miroir.
Источник вдохновения для домашнего уюта: маленькая детская ванная комната в стиле модернизм с бежевыми фасадами, серой плиткой, мраморной плиткой, зелеными стенами, полом из цементной плитки, консольной раковиной, бежевым полом, тумбой под две раковины, подвесной тумбой и белой столешницей для на участке и в саду
Источник вдохновения для домашнего уюта: маленькая детская ванная комната в стиле модернизм с бежевыми фасадами, серой плиткой, мраморной плиткой, зелеными стенами, полом из цементной плитки, консольной раковиной, бежевым полом, тумбой под две раковины, подвесной тумбой и белой столешницей для на участке и в саду
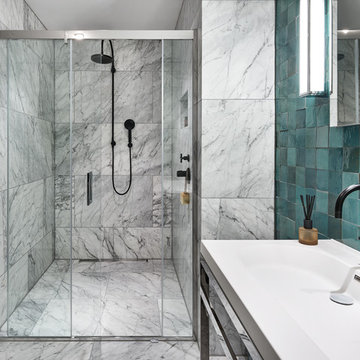
The oversize Master bathroom is covered in statuary marble except for the feature wall in a striking teal zelliges tile. The black Dornbracht taps add edge and the polished stainless vanity console tightens up the looseness of the tiles.
Nick Rochowski photography
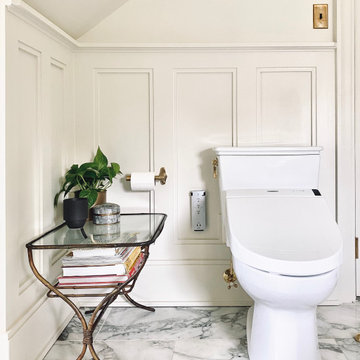
Свежая идея для дизайна: ванная комната среднего размера в стиле неоклассика (современная классика) с ванной на ножках, душем над ванной, биде, разноцветной плиткой, мраморной плиткой, бежевыми стенами, мраморным полом, консольной раковиной, мраморной столешницей, шторкой для ванной, тумбой под одну раковину и панелями на стенах - отличное фото интерьера
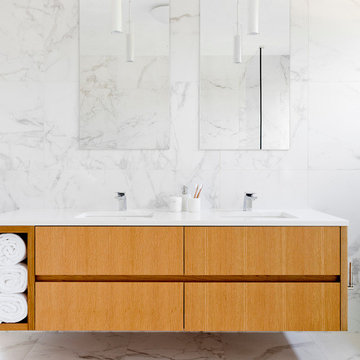
Rikki Snyder
Идея дизайна: большая главная ванная комната в стиле модернизм с плоскими фасадами, светлыми деревянными фасадами, накладной ванной, открытым душем, инсталляцией, разноцветной плиткой, мраморной плиткой, разноцветными стенами, мраморным полом, консольной раковиной, мраморной столешницей, разноцветным полом и открытым душем
Идея дизайна: большая главная ванная комната в стиле модернизм с плоскими фасадами, светлыми деревянными фасадами, накладной ванной, открытым душем, инсталляцией, разноцветной плиткой, мраморной плиткой, разноцветными стенами, мраморным полом, консольной раковиной, мраморной столешницей, разноцветным полом и открытым душем
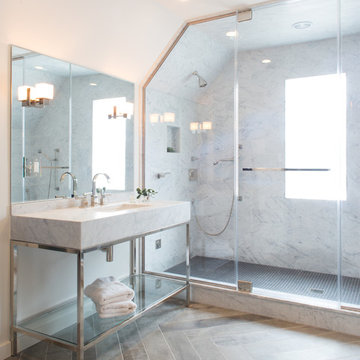
Meredith Heuer
Источник вдохновения для домашнего уюта: большая главная ванная комната в стиле неоклассика (современная классика) с консольной раковиной, открытыми фасадами, белыми фасадами, мраморной столешницей, отдельно стоящей ванной, двойным душем, серой плиткой, мраморной плиткой, белыми стенами, паркетным полом среднего тона, коричневым полом и душем с распашными дверями
Источник вдохновения для домашнего уюта: большая главная ванная комната в стиле неоклассика (современная классика) с консольной раковиной, открытыми фасадами, белыми фасадами, мраморной столешницей, отдельно стоящей ванной, двойным душем, серой плиткой, мраморной плиткой, белыми стенами, паркетным полом среднего тона, коричневым полом и душем с распашными дверями
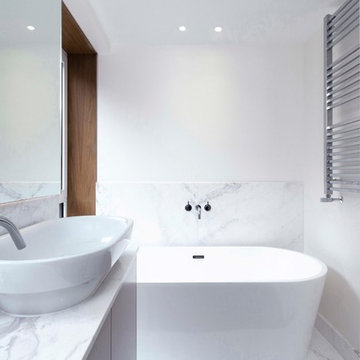
Detail photo of our marble bathing area enclosure with timber window surround detail.
На фото: главная ванная комната среднего размера в современном стиле с плоскими фасадами, бежевыми фасадами, отдельно стоящей ванной, открытым душем, инсталляцией, белой плиткой, мраморной плиткой, белыми стенами, мраморным полом, консольной раковиной, мраморной столешницей, белым полом, душем с распашными дверями и белой столешницей с
На фото: главная ванная комната среднего размера в современном стиле с плоскими фасадами, бежевыми фасадами, отдельно стоящей ванной, открытым душем, инсталляцией, белой плиткой, мраморной плиткой, белыми стенами, мраморным полом, консольной раковиной, мраморной столешницей, белым полом, душем с распашными дверями и белой столешницей с
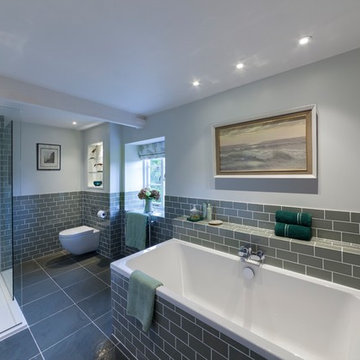
Earl Smith Photography
На фото: главная ванная комната среднего размера в стиле кантри с открытым душем, биде, белой плиткой, мраморной плиткой, белыми стенами, полом из керамогранита, консольной раковиной, серым полом и открытым душем
На фото: главная ванная комната среднего размера в стиле кантри с открытым душем, биде, белой плиткой, мраморной плиткой, белыми стенами, полом из керамогранита, консольной раковиной, серым полом и открытым душем
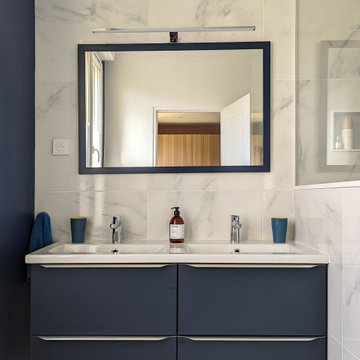
Rénovation d'une salle d'eau sombre, ayant subi un dégât des eaux
Идея дизайна: маленькая ванная комната с открытым душем, мраморной плиткой, синими стенами, мраморным полом, душевой кабиной, консольной раковиной, белой столешницей и тумбой под две раковины для на участке и в саду
Идея дизайна: маленькая ванная комната с открытым душем, мраморной плиткой, синими стенами, мраморным полом, душевой кабиной, консольной раковиной, белой столешницей и тумбой под две раковины для на участке и в саду
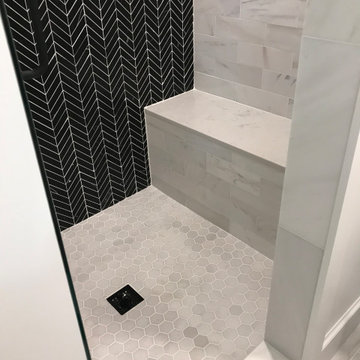
Пример оригинального дизайна: маленькая главная ванная комната в стиле неоклассика (современная классика) с плоскими фасадами, темными деревянными фасадами, отдельно стоящей ванной, душем в нише, раздельным унитазом, разноцветной плиткой, мраморной плиткой, белыми стенами, мраморным полом, консольной раковиной, столешницей из искусственного кварца, белым полом, душем с распашными дверями и белой столешницей для на участке и в саду
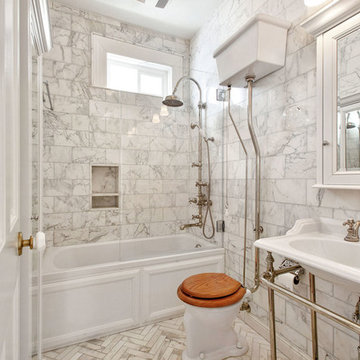
Пример оригинального дизайна: ванная комната в классическом стиле с ванной в нише, раздельным унитазом, белым полом, душем над ванной, белой плиткой, мраморной плиткой, мраморным полом, консольной раковиной и открытым душем
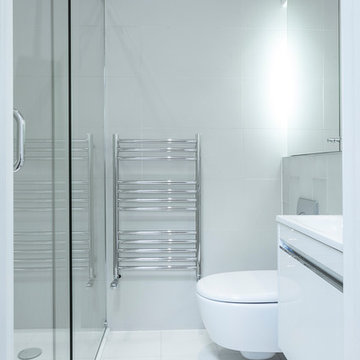
The client was working with a compact space and the brief was to keep this space contemporary and functional. We added in a walk in shower unit to ensure that we maximised space as well as wall mounted toilet and vanity unit from Fired Earth. An additional touch was adding in a wall mounted mirror an opting for a white, bright colour scheme with spotlights as a finishing touch. To make this room truly special we used Aurora Levi tiles with glass.
.
.
.
.
PAVZO LTD Photography and Film London
http://www.pavzo.com
#pavzo #photography #videography #london #interiors #properties #architecture #exteriors #designs
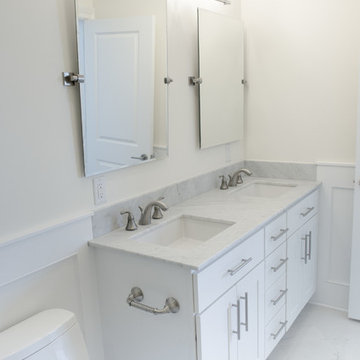
E-Design bathroom. Light and bright master bathroom with 48 inch wide double vanity from custom cabinet maker and marble-look engineered quartz top. Double mirrors and lighting sourced from Wayfair supply. We also added wainscoting to the walls for a high end look without adding additional tile to the room.
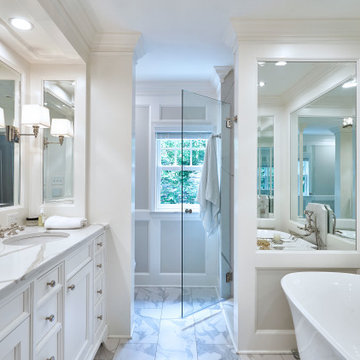
In addition to the use of light quartz and marble, we strategically used mirrors to give the small master bath the illusion of being spacious and airy. Adding paneling to the walls and mirrors gives the room a seamless, finished look, which is highlighted by lights integrated into the mirrors. The white and gray quartz and marble throughout the bathroom. The custom quartz faucet detail we created behind the soaking tub is special touch that sets this room apart.
Rudloff Custom Builders has won Best of Houzz for Customer Service in 2014, 2015 2016, 2017, 2019, and 2020. We also were voted Best of Design in 2016, 2017, 2018, 2019 and 2020, which only 2% of professionals receive. Rudloff Custom Builders has been featured on Houzz in their Kitchen of the Week, What to Know About Using Reclaimed Wood in the Kitchen as well as included in their Bathroom WorkBook article. We are a full service, certified remodeling company that covers all of the Philadelphia suburban area. This business, like most others, developed from a friendship of young entrepreneurs who wanted to make a difference in their clients’ lives, one household at a time. This relationship between partners is much more than a friendship. Edward and Stephen Rudloff are brothers who have renovated and built custom homes together paying close attention to detail. They are carpenters by trade and understand concept and execution. Rudloff Custom Builders will provide services for you with the highest level of professionalism, quality, detail, punctuality and craftsmanship, every step of the way along our journey together.
Specializing in residential construction allows us to connect with our clients early in the design phase to ensure that every detail is captured as you imagined. One stop shopping is essentially what you will receive with Rudloff Custom Builders from design of your project to the construction of your dreams, executed by on-site project managers and skilled craftsmen. Our concept: envision our client’s ideas and make them a reality. Our mission: CREATING LIFETIME RELATIONSHIPS BUILT ON TRUST AND INTEGRITY.
Photo Credit: Linda McManus Images
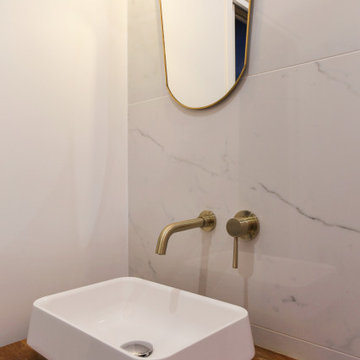
Свежая идея для дизайна: маленькая ванная комната в современном стиле с душем без бортиков, инсталляцией, черно-белой плиткой, мраморной плиткой, белыми стенами, полом из сланца, душевой кабиной, консольной раковиной, столешницей из плитки, серым полом, открытым душем, тумбой под одну раковину и напольной тумбой для на участке и в саду - отличное фото интерьера
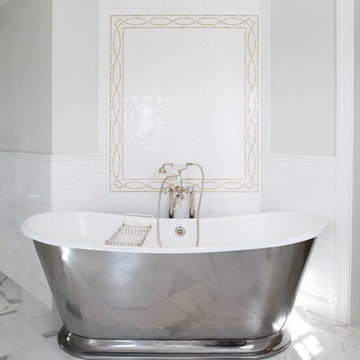
This classic French “boat” tub with silvery cast iron exterior is sited under a delicate Chinoiserie mosaic. The mosaic is custom, in white Thassos marble and honey onyx tiles. The back wall is Thassos tiles, with Calacotta Gold flooring.
Photo by Mary Ellen Hendricks
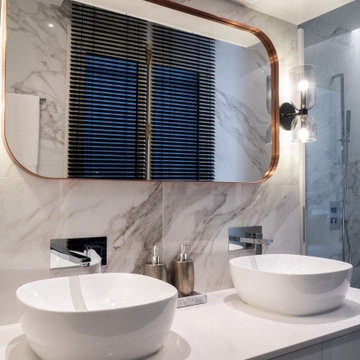
Cet ancien bureau, particulièrement délabré lors de l’achat, avait subi un certain nombre de sinistres et avait besoin d’être intégralement rénové. Notre objectif : le transformer en une résidence luxueuse destinée à la location.
De manière générale, toute l’électricité et les plomberies ont été refaites à neuf. Les fenêtres ont été intégralement changées pour laisser place à de jolies fenêtres avec montures en bois et double-vitrage.
Dans l’ensemble de l’appartement, le parquet en pointe de Hongrie a été poncé et vitrifié et les lattes en bois endommagées remplacées. Les plafonds abimés par les dégâts d’un incendie ont été réparés, et les couches de peintures qui recouvraient les motifs de moulures ont été délicatement décapées pour leur redonner leur relief d’origine. Bien-sûr, les fissures ont été rebouchées et l’intégralité des murs repeints.
Dans la cuisine, nous avons créé un espace particulièrement convivial, moderne et surtout pratique, incluant un garde-manger avec des nombreuses étagères.
Dans la chambre parentale, nous avons construit un mur et réalisé un sublime travail de menuiserie incluant une porte cachée dans le placard, donnant accès à une salle de bain luxueuse vêtue de marbre du sol au plafond.
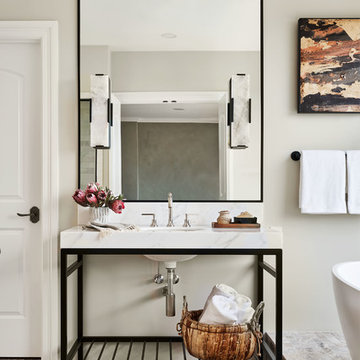
Стильный дизайн: большая главная ванная комната в стиле неоклассика (современная классика) с черными фасадами, раздельным унитазом, белой плиткой, мраморной плиткой, белыми стенами, консольной раковиной, мраморной столешницей и белой столешницей - последний тренд
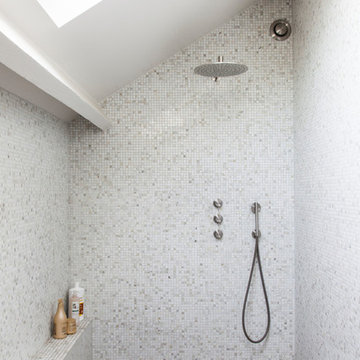
Rénovation et décoration d’une maison de 250 m2 pour une famille d’esthètes
Les points forts :
- Fluidité de la circulation malgré la création d'espaces de vie distincts
- Harmonie entre les objets personnels et les matériaux de qualité
- Perspectives créées à tous les coins de la maison
Crédit photo © Bertrand Fompeyrine
Ванная комната с мраморной плиткой и консольной раковиной – фото дизайна интерьера
2