Ванная комната с мраморной плиткой и консольной раковиной – фото дизайна интерьера
Сортировать:
Бюджет
Сортировать:Популярное за сегодня
121 - 140 из 809 фото
1 из 3
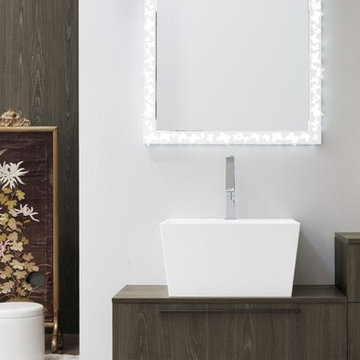
salle de bain antony, salle de bain 92, salles de bain antony, salle de bain archeda, salle de bain les hauts-de-seine, salle de bain moderne, salles de bain sur-mesure, sdb 92
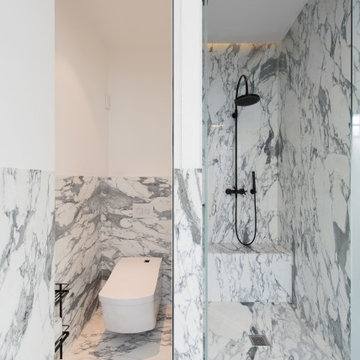
Douche et WC en Marbre appareillé sur mesure
Пример оригинального дизайна: главная ванная комната среднего размера в стиле модернизм с инсталляцией, белой плиткой, мраморной плиткой, белыми стенами, мраморным полом, консольной раковиной, мраморной столешницей, белым полом, душем с распашными дверями и белой столешницей
Пример оригинального дизайна: главная ванная комната среднего размера в стиле модернизм с инсталляцией, белой плиткой, мраморной плиткой, белыми стенами, мраморным полом, консольной раковиной, мраморной столешницей, белым полом, душем с распашными дверями и белой столешницей
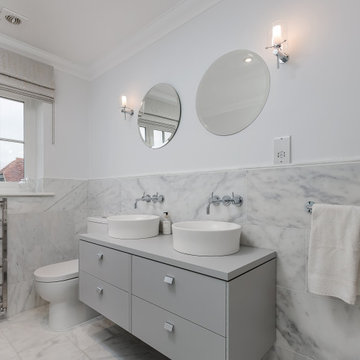
This bathroom was designed by Elizabeth Bee to create a calming and luxurious feel. It features marble wall and floor tiles and a soft grey Duravit vanity unit with round counter top basins
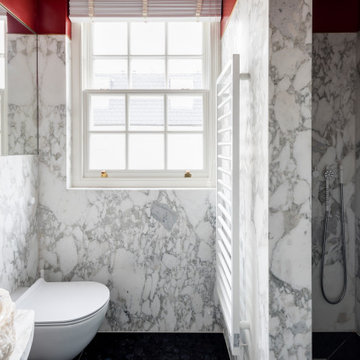
Источник вдохновения для домашнего уюта: маленькая главная ванная комната в морском стиле с открытым душем, инсталляцией, серой плиткой, мраморной плиткой, серыми стенами, мраморным полом, консольной раковиной, мраморной столешницей, черным полом, открытым душем, серой столешницей, тумбой под одну раковину и подвесной тумбой для на участке и в саду
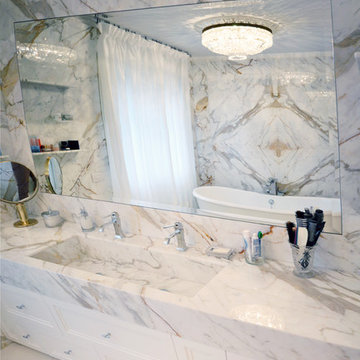
Bagno in Calacatta Macchia Vecchia
На фото: главная ванная комната среднего размера в классическом стиле с белой плиткой, мраморной плиткой, мраморным полом, консольной раковиной, мраморной столешницей, белым полом, белой столешницей и белыми стенами с
На фото: главная ванная комната среднего размера в классическом стиле с белой плиткой, мраморной плиткой, мраморным полом, консольной раковиной, мраморной столешницей, белым полом, белой столешницей и белыми стенами с
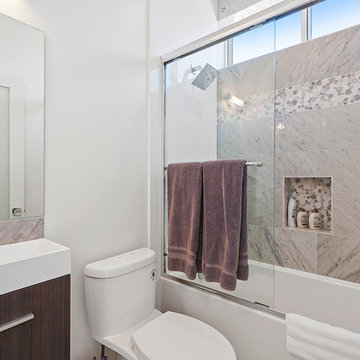
Carrera pebbles with white tile, Quartz counter tops
Stand alone tub with large windows.
Идея дизайна: маленькая ванная комната в стиле модернизм с плоскими фасадами, темными деревянными фасадами, ванной в нише, унитазом-моноблоком, разноцветной плиткой, мраморной плиткой, белыми стенами, полом из керамогранита, консольной раковиной, столешницей из искусственного кварца, серым полом и душем с раздвижными дверями для на участке и в саду
Идея дизайна: маленькая ванная комната в стиле модернизм с плоскими фасадами, темными деревянными фасадами, ванной в нише, унитазом-моноблоком, разноцветной плиткой, мраморной плиткой, белыми стенами, полом из керамогранита, консольной раковиной, столешницей из искусственного кварца, серым полом и душем с раздвижными дверями для на участке и в саду
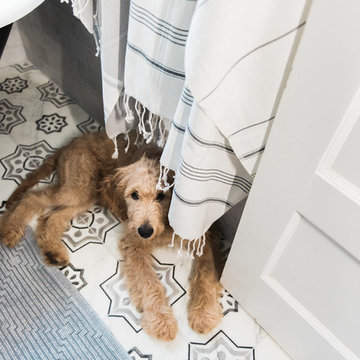
Canadian blogger, Lark and Linen, renovated her bathroom in her new home in Toronto. She used our Chapman pattern from our Artisan Stone Tile collection as a floor tile.
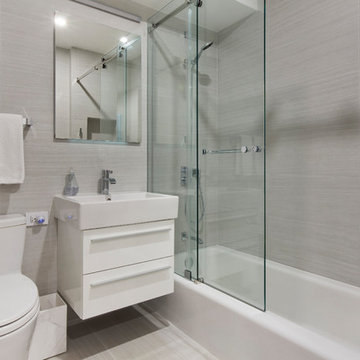
Grey and white bathroom features white high-gloss vanity and white tub with sliding glass barn door.
Свежая идея для дизайна: главная ванная комната среднего размера в современном стиле с ванной в нише, душем над ванной, мраморным полом, душем с раздвижными дверями, плоскими фасадами, белыми фасадами, раздельным унитазом, белой плиткой, мраморной плиткой, серыми стенами, консольной раковиной и белым полом - отличное фото интерьера
Свежая идея для дизайна: главная ванная комната среднего размера в современном стиле с ванной в нише, душем над ванной, мраморным полом, душем с раздвижными дверями, плоскими фасадами, белыми фасадами, раздельным унитазом, белой плиткой, мраморной плиткой, серыми стенами, консольной раковиной и белым полом - отличное фото интерьера
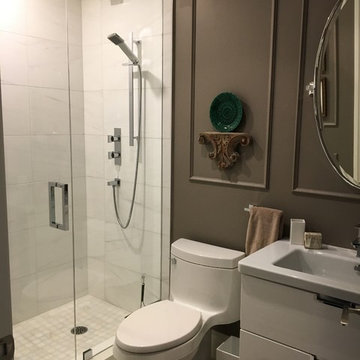
Marble wall tiles and marble mosaic flooring. Floating vanity with pivot mirror, and dark paneled walls.
Источник вдохновения для домашнего уюта: маленькая ванная комната в стиле неоклассика (современная классика) с плоскими фасадами, белыми фасадами, открытым душем, унитазом-моноблоком, белой плиткой, мраморной плиткой, серыми стенами, мраморным полом, консольной раковиной, столешницей из искусственного камня, белым полом и душем с распашными дверями для на участке и в саду
Источник вдохновения для домашнего уюта: маленькая ванная комната в стиле неоклассика (современная классика) с плоскими фасадами, белыми фасадами, открытым душем, унитазом-моноблоком, белой плиткой, мраморной плиткой, серыми стенами, мраморным полом, консольной раковиной, столешницей из искусственного камня, белым полом и душем с распашными дверями для на участке и в саду
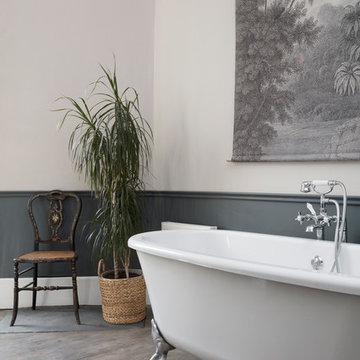
Susie Lowe
Идея дизайна: большая детская ванная комната в стиле неоклассика (современная классика) с фасадами островного типа, серыми фасадами, ванной на ножках, раздельным унитазом, белой плиткой, мраморной плиткой, серыми стенами, темным паркетным полом, консольной раковиной, мраморной столешницей, серым полом, душем с распашными дверями и белой столешницей
Идея дизайна: большая детская ванная комната в стиле неоклассика (современная классика) с фасадами островного типа, серыми фасадами, ванной на ножках, раздельным унитазом, белой плиткой, мраморной плиткой, серыми стенами, темным паркетным полом, консольной раковиной, мраморной столешницей, серым полом, душем с распашными дверями и белой столешницей
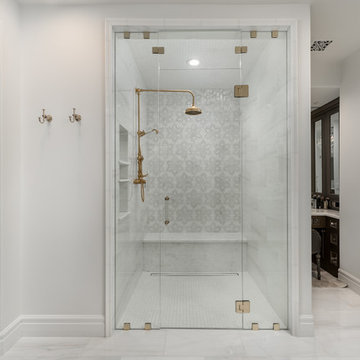
World Renowned Architecture Firm Fratantoni Design created this beautiful home! They design home plans for families all over the world in any size and style. They also have in-house Interior Designer Firm Fratantoni Interior Designers and world class Luxury Home Building Firm Fratantoni Luxury Estates! Hire one or all three companies to design and build and or remodel your home!

На фото: ванная комната среднего размера в стиле неоклассика (современная классика) с ванной на ножках, душем над ванной, биде, разноцветной плиткой, мраморной плиткой, бежевыми стенами, мраморным полом, консольной раковиной, мраморной столешницей, шторкой для ванной, тумбой под одну раковину и панелями на стенах с
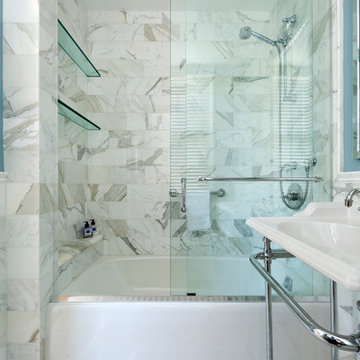
На фото: ванная комната среднего размера в стиле неоклассика (современная классика) с ванной в нише, душем над ванной, серой плиткой, мраморной плиткой, серыми стенами, мраморным полом, консольной раковиной, разноцветным полом и душем с раздвижными дверями с
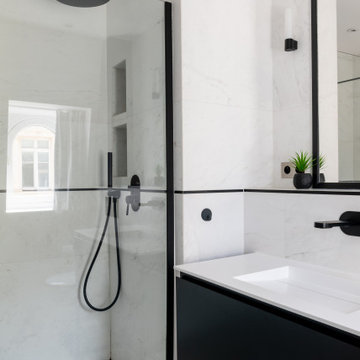
Cet appartement de 100m² acheté dans son jus avait besoin d’être rénové dans son intégralité pour repenser les volumes et lui apporter du cachet tout en le mettant au goût de notre client évidemment.
Tout en conservant les volumes existants, nous avons optimisé l’espace pour chaque fonction. Dans la pièce maîtresse, notre menuisier a réalisé un grand module aux panneaux coulissants avec des tasseaux en chêne fumé pour ajouter du relief. Multifonction, il intègre en plus une cheminée électrique et permet de dissimuler l’écran plasma ! En rappel, et pour apporter de la verticalité à cette grande pièce, les claustras délimitent chaque espace tout en laissant passer la lumière naturelle.
L’entrée et le séjour mènent au coin cuisine, séparé discrètement par un claustra. Le coloris gris canon de fusil des façades @bocklip laquées mat apporte de la profondeur à cet espace et offre un rendu chic et moderne. La crédence en miroir reflète la lumière provenant du grand balcon et le plan de travail en quartz contraste avec les autres éléments.
A l’étage, différents espaces de rangement ont été ajoutés : un premier aménagé sous les combles avec portes miroir pour apporter de la lumière à la pièce et dans la chambre principale, un dressing personnalisé.
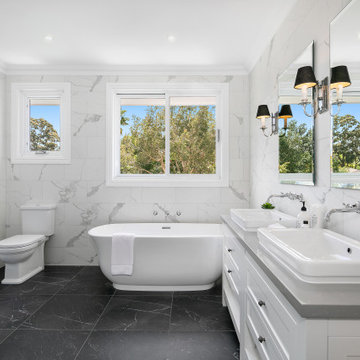
Стильный дизайн: большая главная ванная комната в морском стиле с фасадами в стиле шейкер, белыми фасадами, белой плиткой, мраморной плиткой, белыми стенами, мраморным полом, консольной раковиной, черным полом, серой столешницей, отдельно стоящей ванной, раздельным унитазом, тумбой под две раковины и напольной тумбой - последний тренд
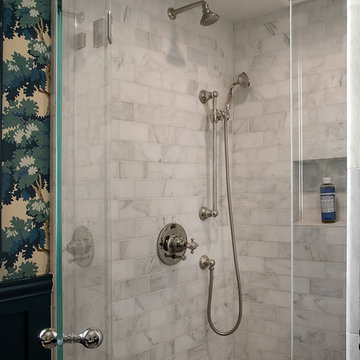
Идея дизайна: маленькая ванная комната в классическом стиле с открытыми фасадами, душем в нише, раздельным унитазом, белой плиткой, мраморной плиткой, разноцветными стенами, мраморным полом, душевой кабиной, консольной раковиной, столешницей из искусственного камня, белым полом и душем с распашными дверями для на участке и в саду
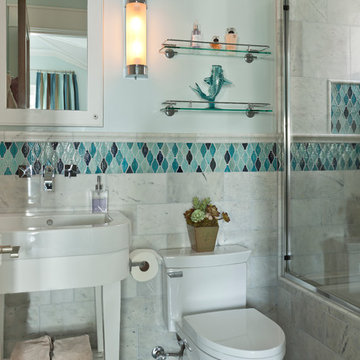
Mark Lohman Photography
Источник вдохновения для домашнего уюта: детская ванная комната среднего размера в морском стиле с полновстраиваемой ванной, душем над ванной, раздельным унитазом, синей плиткой, консольной раковиной, открытыми фасадами, белыми фасадами, мраморной плиткой, полом из мозаичной плитки, синим полом, душем с раздвижными дверями и серыми стенами
Источник вдохновения для домашнего уюта: детская ванная комната среднего размера в морском стиле с полновстраиваемой ванной, душем над ванной, раздельным унитазом, синей плиткой, консольной раковиной, открытыми фасадами, белыми фасадами, мраморной плиткой, полом из мозаичной плитки, синим полом, душем с раздвижными дверями и серыми стенами
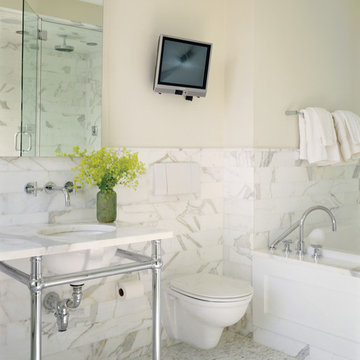
Catherine Tighe
Свежая идея для дизайна: ванная комната в современном стиле с инсталляцией, консольной раковиной и мраморной плиткой - отличное фото интерьера
Свежая идея для дизайна: ванная комната в современном стиле с инсталляцией, консольной раковиной и мраморной плиткой - отличное фото интерьера
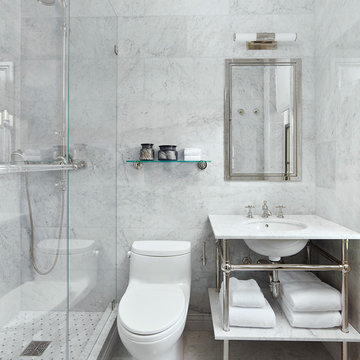
Holger Obenaus
Пример оригинального дизайна: маленькая ванная комната в современном стиле с душем в нише, унитазом-моноблоком, серой плиткой, белой плиткой, мраморной плиткой, белыми стенами, душевой кабиной, консольной раковиной, мраморной столешницей и душем с распашными дверями для на участке и в саду
Пример оригинального дизайна: маленькая ванная комната в современном стиле с душем в нише, унитазом-моноблоком, серой плиткой, белой плиткой, мраморной плиткой, белыми стенами, душевой кабиной, консольной раковиной, мраморной столешницей и душем с распашными дверями для на участке и в саду
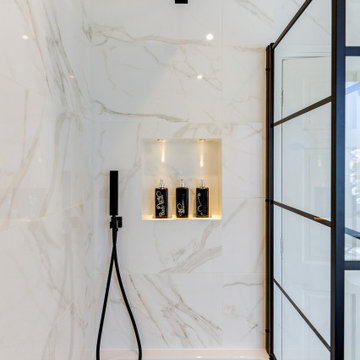
Marble Bathroom in Worthing, West Sussex
A family bathroom and en-suite provide a luxurious relaxing space for local High Salvington, Worthing clients.
The Brief
This bathroom project in High Salvington, Worthing required a luxurious bathroom theme that could be utilised across a larger family bathroom and a smaller en-suite.
The client for this project sought a really on trend design, with multiple personal elements to be incorporated. In addition, lighting improvements were sought to maintain a light theme across both rooms.
Design Elements
Across the two bathrooms designer Aron was tasked with keeping both space light, but also including luxurious elements. In both spaces white marble tiles have been utilised to help balance natural light, whilst adding a premium feel.
In the family bathroom a feature wall with herringbone laid tiles adds another premium element to the space.
To include the required storage in the family bathroom, a wall hung unit from British supplier Saneux has been incorporated. This has been chosen in the natural English Oak finish and uses a handleless system for operation of drawers.
A podium sink sits on top of the furniture unit with a complimenting white also used.
Special Inclusions
This client sought a number of special inclusions to tailor the design to their own style.
Matt black brassware from supplier Saneux has been used throughout, which teams nicely with the marble tiles and the designer shower screen chosen by this client. Around the bath niche alcoves have been incorporated to provide a place to store essentials and decorations, these have been enhanced with discrete downlighting.
Throughout the room lighting enhancements have been made, with wall mounted lights either side of the HiB Xenon mirrored unit, downlights in the ceiling and lighting in niche alcoves.
Our expert fitting team have even undertaken the intricate task of tilling this l-shaped bath panel.
Project Highlight
In addition to the family bathroom, this project involved renovating an existing en-suite.
White marble tiles have again been used, working well with the Pewter Grey bathroom unit from British supplier Saneux’s Air range. A Crosswater shower enclosure is used in this room, with niche alcoves again incorporated.
A key part of the design in this room was to create a theme with enough natural light and balanced features.
The End Result
These two bathrooms use a similar theme, providing two wonderful and relaxing spaces to this High Salvington property. The design conjured by Aron keeps both spaces feeling light and opulent, with the theme enhanced by a number of special inclusions for this client.
If you have a similar home project, consult our expert designers to see how we can design your dream space.
To arrange an appointment visit a showroom or book an appointment now.
Ванная комната с мраморной плиткой и консольной раковиной – фото дизайна интерьера
7