Ванная комната с монолитной раковиной и сводчатым потолком – фото дизайна интерьера
Сортировать:
Бюджет
Сортировать:Популярное за сегодня
121 - 140 из 375 фото
1 из 3
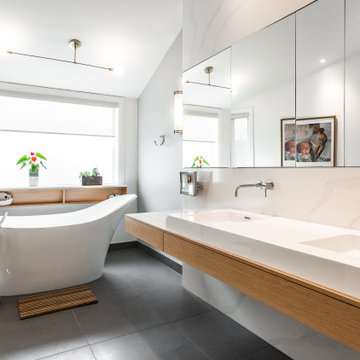
На фото: большая главная ванная комната в скандинавском стиле с плоскими фасадами, светлыми деревянными фасадами, отдельно стоящей ванной, душем в нише, инсталляцией, белой плиткой, плиткой из листового камня, серыми стенами, полом из керамической плитки, монолитной раковиной, столешницей из искусственного камня, коричневым полом, душем с раздвижными дверями, белой столешницей, нишей, тумбой под две раковины, подвесной тумбой и сводчатым потолком с
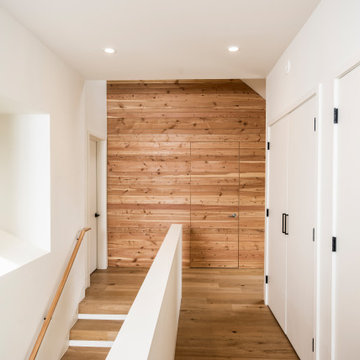
This gem of a home was designed by homeowner/architect Eric Vollmer. It is nestled in a traditional neighborhood with a deep yard and views to the east and west. Strategic window placement captures light and frames views while providing privacy from the next door neighbors. The second floor maximizes the volumes created by the roofline in vaulted spaces and loft areas. Four skylights illuminate the ‘Nordic Modern’ finishes and bring daylight deep into the house and the stairwell with interior openings that frame connections between the spaces. The skylights are also operable with remote controls and blinds to control heat, light and air supply.
Unique details abound! Metal details in the railings and door jambs, a paneled door flush in a paneled wall, flared openings. Floating shelves and flush transitions. The main bathroom has a ‘wet room’ with the tub tucked under a skylight enclosed with the shower.
This is a Structural Insulated Panel home with closed cell foam insulation in the roof cavity. The on-demand water heater does double duty providing hot water as well as heat to the home via a high velocity duct and HRV system.
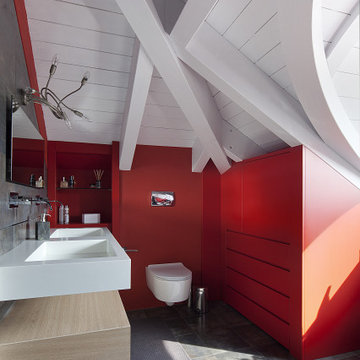
Стильный дизайн: главная ванная комната среднего размера в современном стиле с инсталляцией, красными стенами, полом из керамической плитки, столешницей из искусственного камня, серым полом, белой столешницей, светлыми деревянными фасадами, монолитной раковиной, тумбой под две раковины, подвесной тумбой, потолком из вагонки и сводчатым потолком - последний тренд
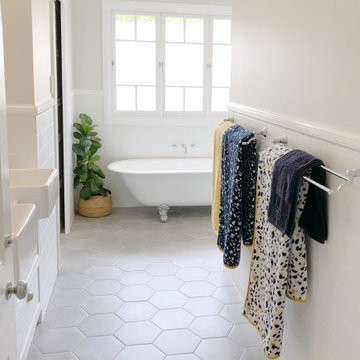
Стильный дизайн: ванная комната среднего размера со стиральной машиной в классическом стиле с фасадами в стиле шейкер, белыми фасадами, ванной на ножках, открытым душем, унитазом-моноблоком, белой плиткой, плиткой кабанчик, зелеными стенами, полом из керамической плитки, душевой кабиной, монолитной раковиной, столешницей из искусственного камня, серым полом, открытым душем, белой столешницей, тумбой под две раковины, встроенной тумбой и сводчатым потолком - последний тренд
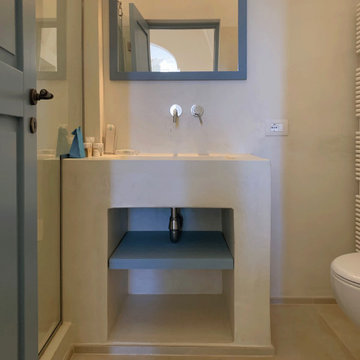
Источник вдохновения для домашнего уюта: ванная комната в средиземноморском стиле с открытыми фасадами, душем в нише, инсталляцией, душевой кабиной, монолитной раковиной, столешницей из бетона, серым полом, тумбой под одну раковину, сводчатым потолком, полом из керамогранита, бежевыми стенами и бежевой столешницей
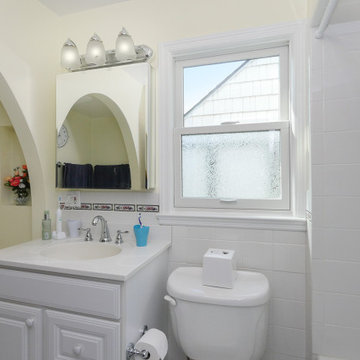
Brilliant bathroom with new window we installed with partial privacy glass. This double hung replacement window has obscured glass on the lower sash to offer privacy inside the washroom.
New white window is from Renewal by Andersen of Long Island.
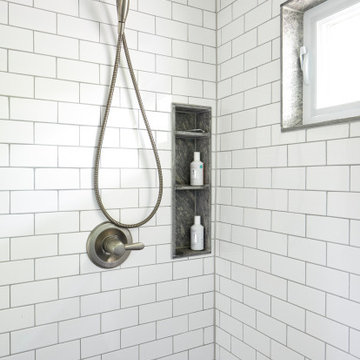
На фото: маленькая главная ванная комната в стиле кантри с фасадами с декоративным кантом, серыми фасадами, душем в нише, унитазом-моноблоком, белой плиткой, керамической плиткой, белыми стенами, мраморным полом, монолитной раковиной, столешницей из искусственного камня, разноцветным полом, душем с распашными дверями, белой столешницей, нишей, тумбой под одну раковину, напольной тумбой и сводчатым потолком для на участке и в саду
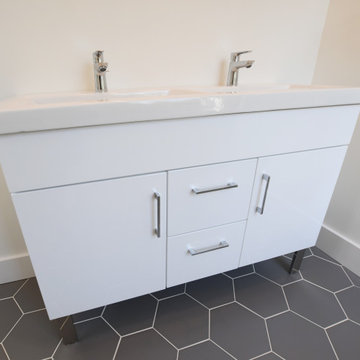
3 Bedroom, 3 Bath, 1800 square foot farmhouse in the Catskills is an excellent example of Modern Farmhouse style. Designed and built by The Catskill Farms, offering wide plank floors, classic tiled bathrooms, open floorplans, and cathedral ceilings. Modern accent like the open riser staircase, barn style hardware, and clean modern open shelving in the kitchen. A cozy stone fireplace with reclaimed beam mantle.
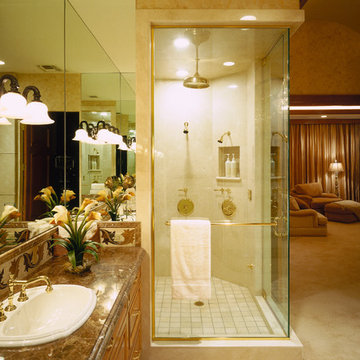
Designed by Pinnacle Architectural Studio
Пример оригинального дизайна: огромная главная ванная комната в классическом стиле с угловым душем, разноцветной плиткой, цементной плиткой, бежевыми стенами, монолитной раковиной, столешницей из гранита, бежевым полом, душем с распашными дверями, коричневой столешницей, тумбой под одну раковину, встроенной тумбой, сводчатым потолком и деревянными стенами
Пример оригинального дизайна: огромная главная ванная комната в классическом стиле с угловым душем, разноцветной плиткой, цементной плиткой, бежевыми стенами, монолитной раковиной, столешницей из гранита, бежевым полом, душем с распашными дверями, коричневой столешницей, тумбой под одну раковину, встроенной тумбой, сводчатым потолком и деревянными стенами
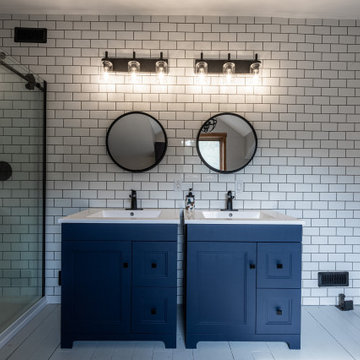
Bathroom renovation by iBathrooms in Kanata Ontario. Post and Beam house with newly renovated bathroom with subway style and large open concept shower and free standing tub.
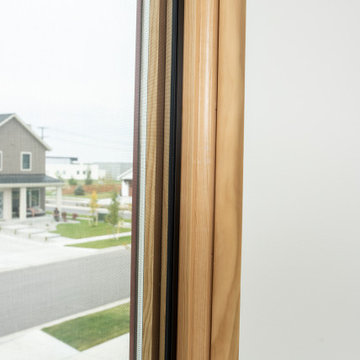
This gem of a home was designed by homeowner/architect Eric Vollmer. It is nestled in a traditional neighborhood with a deep yard and views to the east and west. Strategic window placement captures light and frames views while providing privacy from the next door neighbors. The second floor maximizes the volumes created by the roofline in vaulted spaces and loft areas. Four skylights illuminate the ‘Nordic Modern’ finishes and bring daylight deep into the house and the stairwell with interior openings that frame connections between the spaces. The skylights are also operable with remote controls and blinds to control heat, light and air supply.
Unique details abound! Metal details in the railings and door jambs, a paneled door flush in a paneled wall, flared openings. Floating shelves and flush transitions. The main bathroom has a ‘wet room’ with the tub tucked under a skylight enclosed with the shower.
This is a Structural Insulated Panel home with closed cell foam insulation in the roof cavity. The on-demand water heater does double duty providing hot water as well as heat to the home via a high velocity duct and HRV system.
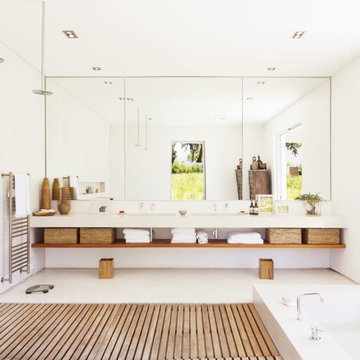
На фото: большая баня и сауна в белых тонах с отделкой деревом в современном стиле с открытыми фасадами, белыми фасадами, угловой ванной, мраморной столешницей, белой столешницей, тумбой под две раковины, встроенной тумбой, белыми стенами, полом из керамогранита, монолитной раковиной, белым полом, нишей и сводчатым потолком
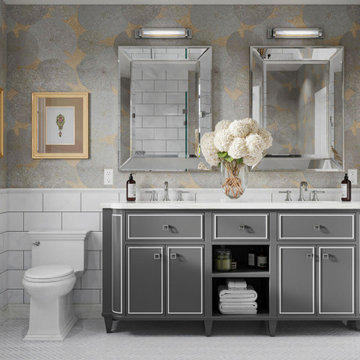
На фото: большая серо-белая ванная комната в стиле модернизм с фасадами в стиле шейкер, серыми фасадами, душевой комнатой, унитазом-моноблоком, белой плиткой, керамогранитной плиткой, разноцветными стенами, полом из керамогранита, душевой кабиной, монолитной раковиной, столешницей из гранита, белым полом, душем с распашными дверями, белой столешницей, сиденьем для душа, тумбой под две раковины, встроенной тумбой и сводчатым потолком
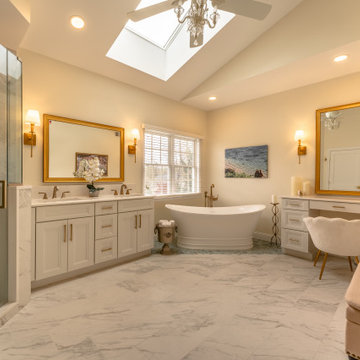
Designed with Wellborn cabinetry using Chelsea door style in Oyster painted finish. Delta faucet Dryden collection and accessories in Champagne Bronze finish. Countertop surfaces by Silestone quartz in Calacatta Gold. Also used for bench seat, half wall caps, and shelving to create niche in shower. 24 x 12 polished Calacatta Gold porcelain wall and floor tile. Sage green sliced pebbles for shower floor, scribed in under free standing tub, and used on back wall of custom niche. Custom shower door with Champagne hardware. Signature Hardware free standing tub with air jets.
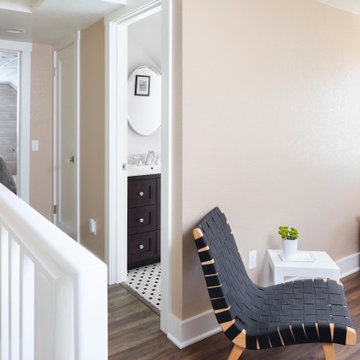
In this project we took the existing tiny two fixture bathroom and remodeled the attic space to create a new full bathroom capturing space from an unused closet. The new light filled art deco bathroom achieved everything on the client's wish list.
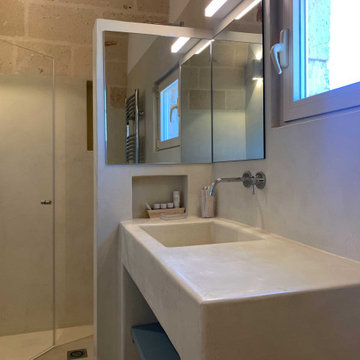
Свежая идея для дизайна: ванная комната в средиземноморском стиле с открытыми фасадами, бежевыми фасадами, инсталляцией, бежевыми стенами, бетонным полом, душевой кабиной, монолитной раковиной, столешницей из бетона, бежевым полом, душем с распашными дверями, бежевой столешницей, тумбой под одну раковину, сводчатым потолком и душем без бортиков - отличное фото интерьера
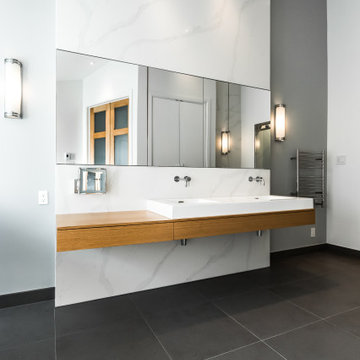
Пример оригинального дизайна: большая главная ванная комната в скандинавском стиле с плоскими фасадами, светлыми деревянными фасадами, отдельно стоящей ванной, душем в нише, инсталляцией, белой плиткой, плиткой из листового камня, серыми стенами, полом из керамической плитки, монолитной раковиной, столешницей из искусственного камня, коричневым полом, душем с раздвижными дверями, белой столешницей, нишей, тумбой под две раковины, подвесной тумбой и сводчатым потолком
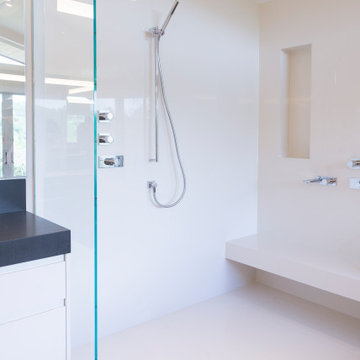
Master bathroom with custom-designed walnut bathtub. Custome designed vanities.
Large format tile.
Источник вдохновения для домашнего уюта: большая главная ванная комната с плоскими фасадами, белыми фасадами, угловой ванной, душем без бортиков, белой плиткой, керамогранитной плиткой, белыми стенами, полом из керамогранита, монолитной раковиной, столешницей из искусственного кварца, белым полом, открытым душем, черной столешницей, сиденьем для душа, тумбой под одну раковину, подвесной тумбой и сводчатым потолком
Источник вдохновения для домашнего уюта: большая главная ванная комната с плоскими фасадами, белыми фасадами, угловой ванной, душем без бортиков, белой плиткой, керамогранитной плиткой, белыми стенами, полом из керамогранита, монолитной раковиной, столешницей из искусственного кварца, белым полом, открытым душем, черной столешницей, сиденьем для душа, тумбой под одну раковину, подвесной тумбой и сводчатым потолком
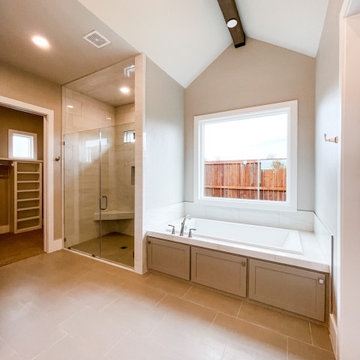
Master Bathroom. Vaulted ceiling with single wood beam. Shower with glass door and soaker tub. Walk in closet.
Свежая идея для дизайна: главная ванная комната среднего размера в стиле неоклассика (современная классика) с серыми фасадами, накладной ванной, душем в нише, бежевыми стенами, монолитной раковиной, столешницей из гранита, бежевым полом, душем с распашными дверями, разноцветной столешницей, сиденьем для душа, тумбой под две раковины, встроенной тумбой и сводчатым потолком - отличное фото интерьера
Свежая идея для дизайна: главная ванная комната среднего размера в стиле неоклассика (современная классика) с серыми фасадами, накладной ванной, душем в нише, бежевыми стенами, монолитной раковиной, столешницей из гранита, бежевым полом, душем с распашными дверями, разноцветной столешницей, сиденьем для душа, тумбой под две раковины, встроенной тумбой и сводчатым потолком - отличное фото интерьера
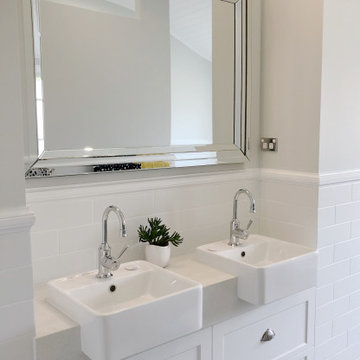
На фото: ванная комната среднего размера со стиральной машиной в классическом стиле с фасадами в стиле шейкер, белыми фасадами, ванной на ножках, открытым душем, унитазом-моноблоком, белой плиткой, плиткой кабанчик, зелеными стенами, полом из керамической плитки, душевой кабиной, монолитной раковиной, столешницей из искусственного камня, серым полом, открытым душем, белой столешницей, тумбой под две раковины, встроенной тумбой и сводчатым потолком с
Ванная комната с монолитной раковиной и сводчатым потолком – фото дизайна интерьера
7