Ванная комната с монолитной раковиной и сводчатым потолком – фото дизайна интерьера
Сортировать:
Бюджет
Сортировать:Популярное за сегодня
61 - 80 из 375 фото
1 из 3
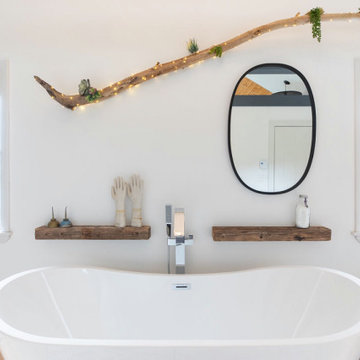
This long slim room began as an awkward bedroom and became a luxurious master bathroom.
The huge double entry shower and soaking tub big enough for two is perfect for a long weekend getaway.
The apartment was renovated for rental space or to be used by family when visiting.
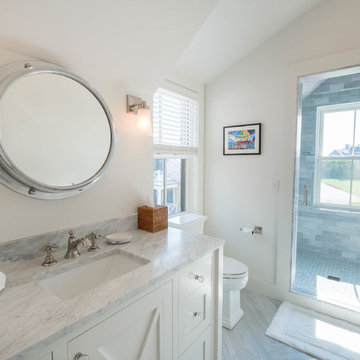
На фото: большая главная, серо-белая ванная комната в морском стиле с фасадами в стиле шейкер, белыми фасадами, ванной в нише, душевой комнатой, унитазом-моноблоком, серой плиткой, керамогранитной плиткой, белыми стенами, полом из винила, монолитной раковиной, столешницей из гранита, серым полом, душем с распашными дверями, серой столешницей, тумбой под одну раковину, встроенной тумбой и сводчатым потолком с
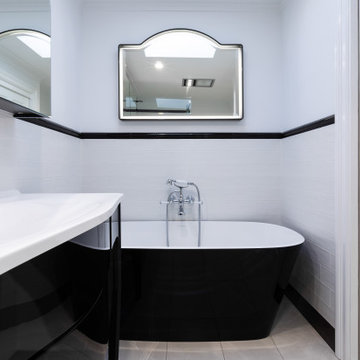
A fresh white traditional style black and white bathroom with matching two tone Victoria and Albert vanity and free standing bath.
Elegantly finished chrome tapware with white handles.
Cool mid grey tone flooring , white subway walls with black skirting and capping.
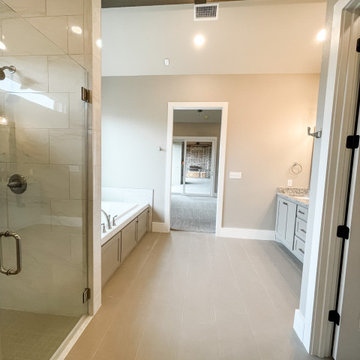
Master Bathroom. Vaulted ceiling with single wood beam. Shower with glass door and soaker tub. Walk in closet.
Стильный дизайн: главная ванная комната среднего размера в стиле неоклассика (современная классика) с серыми фасадами, накладной ванной, душем в нише, бежевыми стенами, монолитной раковиной, столешницей из гранита, бежевым полом, душем с распашными дверями, разноцветной столешницей, сиденьем для душа, тумбой под две раковины, встроенной тумбой и сводчатым потолком - последний тренд
Стильный дизайн: главная ванная комната среднего размера в стиле неоклассика (современная классика) с серыми фасадами, накладной ванной, душем в нише, бежевыми стенами, монолитной раковиной, столешницей из гранита, бежевым полом, душем с распашными дверями, разноцветной столешницей, сиденьем для душа, тумбой под две раковины, встроенной тумбой и сводчатым потолком - последний тренд

Стильный дизайн: большая главная ванная комната в стиле ретро с плоскими фасадами, светлыми деревянными фасадами, открытым душем, инсталляцией, синей плиткой, плиткой кабанчик, белыми стенами, полом из керамической плитки, монолитной раковиной, столешницей из кварцита, серым полом, душем с раздвижными дверями, белой столешницей, нишей, тумбой под одну раковину, подвесной тумбой и сводчатым потолком - последний тренд
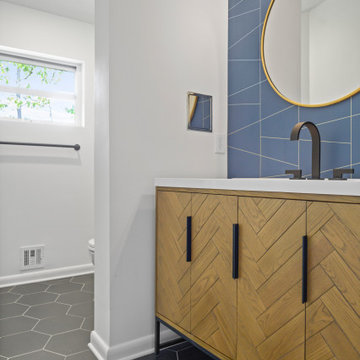
Пример оригинального дизайна: маленькая главная ванная комната в стиле ретро с фасадами островного типа, светлыми деревянными фасадами, душем в нише, унитазом-моноблоком, белыми стенами, полом из керамогранита, монолитной раковиной, столешницей из искусственного камня, черным полом, душем с распашными дверями, белой столешницей, нишей, тумбой под одну раковину, напольной тумбой, сводчатым потолком и обоями на стенах для на участке и в саду
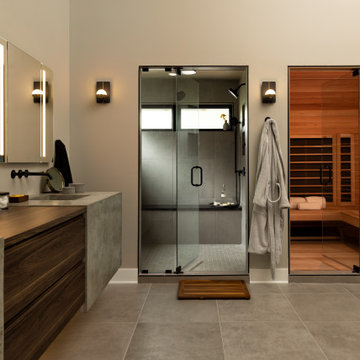
Источник вдохновения для домашнего уюта: большая главная ванная комната с плоскими фасадами, открытым душем, раздельным унитазом, белыми стенами, полом из керамической плитки, монолитной раковиной, столешницей из бетона, серым полом, душем с распашными дверями, серой столешницей, сиденьем для душа, тумбой под две раковины, подвесной тумбой и сводчатым потолком
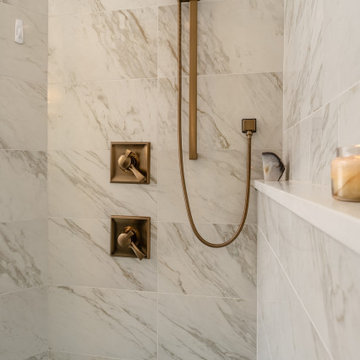
Designed with Wellborn cabinetry using Chelsea door style in Oyster painted finish. Delta faucet Dryden collection and accessories in Champagne Bronze finish. Countertop surfaces by Silestone quartz in Calacatta Gold. Also used for bench seat, half wall caps, and shelving to create niche in shower. 24 x 12 polished Calacatta Gold porcelain wall and floor tile. Sage green sliced pebbles for shower floor, scribed in under free standing tub, and used on back wall of custom niche. Custom shower door with Champagne hardware. Signature Hardware free standing tub with air jets.
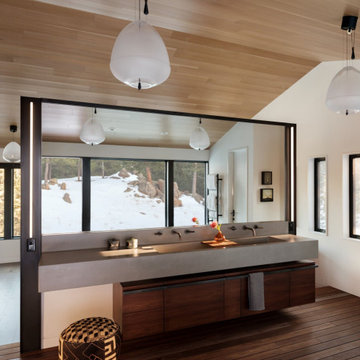
Свежая идея для дизайна: ванная комната в современном стиле с плоскими фасадами, темными деревянными фасадами, белыми стенами, темным паркетным полом, монолитной раковиной, коричневым полом, серой столешницей, тумбой под две раковины, подвесной тумбой, сводчатым потолком и деревянным потолком - отличное фото интерьера
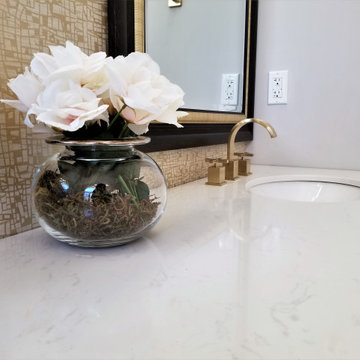
A compete renovation for this master bath included replacing all the fixtures, vanity, floor tile and adding a ledge along the tub, as well as commercial-grade wall covering on the vanity wall.
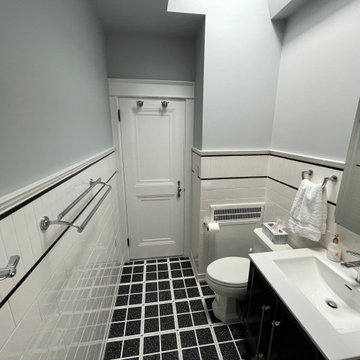
На фото: маленькая ванная комната в классическом стиле с плоскими фасадами, черными фасадами, ванной в нише, душем над ванной, раздельным унитазом, белой плиткой, керамогранитной плиткой, синими стенами, мраморным полом, монолитной раковиной, столешницей из искусственного камня, черным полом, шторкой для ванной, белой столешницей, нишей, тумбой под одну раковину, напольной тумбой, сводчатым потолком и панелями на стенах для на участке и в саду с
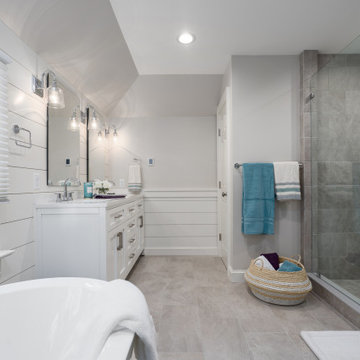
This was a total bathroom remodel. The former configuration with walls and ceilings were unusually odd. The ceiling was raised, the layout completely changed. The outcome beautiful. Their is a private water closet across from the vanity.
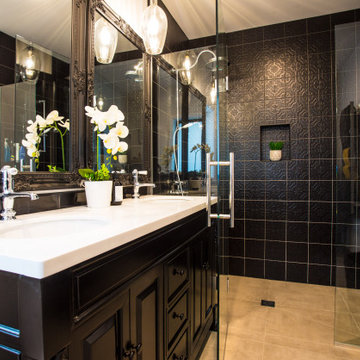
Источник вдохновения для домашнего уюта: маленькая главная ванная комната с фасадами в стиле шейкер, черными фасадами, открытым душем, унитазом-моноблоком, черной плиткой, керамической плиткой, белыми стенами, полом из керамической плитки, монолитной раковиной, бежевым полом, душем с распашными дверями, белой столешницей, тумбой под две раковины, подвесной тумбой и сводчатым потолком для на участке и в саду
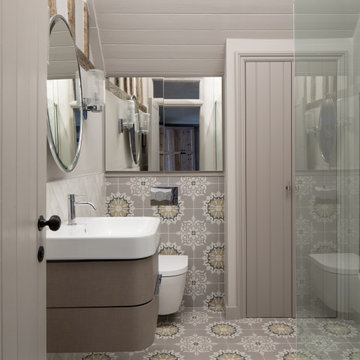
Master bathroom with bespoke cabinetry and patterned tiles
Свежая идея для дизайна: маленькая главная ванная комната в стиле фьюжн с плоскими фасадами, бежевыми фасадами, открытым душем, инсталляцией, серой плиткой, керамогранитной плиткой, серыми стенами, полом из керамогранита, монолитной раковиной, желтым полом, открытым душем, тумбой под одну раковину, подвесной тумбой и сводчатым потолком для на участке и в саду - отличное фото интерьера
Свежая идея для дизайна: маленькая главная ванная комната в стиле фьюжн с плоскими фасадами, бежевыми фасадами, открытым душем, инсталляцией, серой плиткой, керамогранитной плиткой, серыми стенами, полом из керамогранита, монолитной раковиной, желтым полом, открытым душем, тумбой под одну раковину, подвесной тумбой и сводчатым потолком для на участке и в саду - отличное фото интерьера
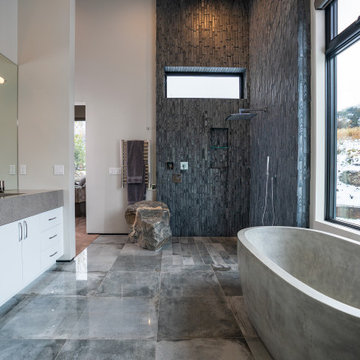
Kasia Karska Design is a design-build firm located in the heart of the Vail Valley and Colorado Rocky Mountains. The design and build process should feel effortless and enjoyable. Our strengths at KKD lie in our comprehensive approach. We understand that when our clients look for someone to design and build their dream home, there are many options for them to choose from.
With nearly 25 years of experience, we understand the key factors that create a successful building project.
-Seamless Service – we handle both the design and construction in-house
-Constant Communication in all phases of the design and build
-A unique home that is a perfect reflection of you
-In-depth understanding of your requirements
-Multi-faceted approach with additional studies in the traditions of Vaastu Shastra and Feng Shui Eastern design principles
Because each home is entirely tailored to the individual client, they are all one-of-a-kind and entirely unique. We get to know our clients well and encourage them to be an active part of the design process in order to build their custom home. One driving factor as to why our clients seek us out is the fact that we handle all phases of the home design and build. There is no challenge too big because we have the tools and the motivation to build your custom home. At Kasia Karska Design, we focus on the details; and, being a women-run business gives us the advantage of being empathetic throughout the entire process. Thanks to our approach, many clients have trusted us with the design and build of their homes.
If you’re ready to build a home that’s unique to your lifestyle, goals, and vision, Kasia Karska Design’s doors are always open. We look forward to helping you design and build the home of your dreams, your own personal sanctuary.

This long slim room began as an awkward bedroom and became a luxurious master bathroom.
The huge double entry shower and soaking tub big enough for two is perfect for a long weekend getaway.
The apartment was renovated for rental space or to be used by family when visiting.
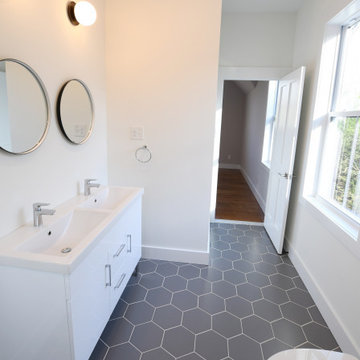
3 Bedroom, 3 Bath, 1800 square foot farmhouse in the Catskills is an excellent example of Modern Farmhouse style. Designed and built by The Catskill Farms, offering wide plank floors, classic tiled bathrooms, open floorplans, and cathedral ceilings. Modern accent like the open riser staircase, barn style hardware, and clean modern open shelving in the kitchen. A cozy stone fireplace with reclaimed beam mantle.
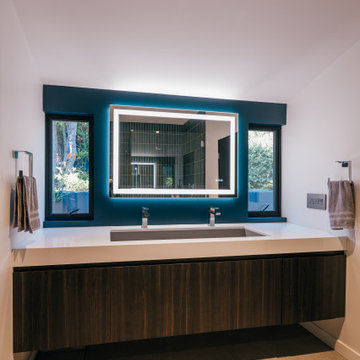
a floating vanity and dark wood cabinetry are illuminated by the integrated lighting at the mirror and adjacent windows that allow for natural light at the secondary bathroom
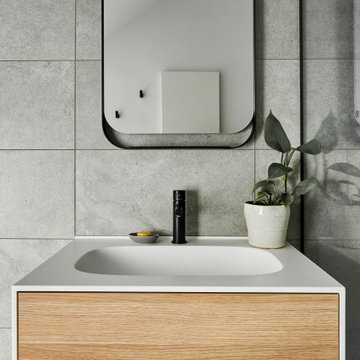
На фото: маленькая главная ванная комната в современном стиле с светлыми деревянными фасадами, отдельно стоящей ванной, угловым душем, инсталляцией, серой плиткой, керамогранитной плиткой, серыми стенами, полом из керамогранита, монолитной раковиной, столешницей из искусственного кварца, серым полом, душем с распашными дверями, белой столешницей, тумбой под одну раковину, подвесной тумбой и сводчатым потолком для на участке и в саду с
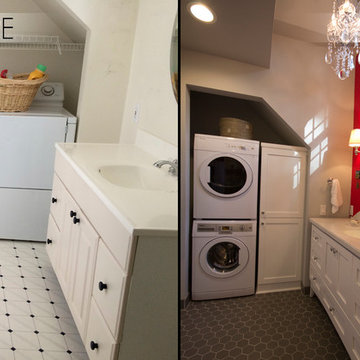
This bathroom needed some major updating and style. My goal was to bring in better storage solutions while also highlighting the architecture of this quirky space. By removing the wall that divided the entry from the tub and flipping the entry door to open the other direction the space appears twice as large and created a much better flow. This layout change also allowed for a larger vanity
Ванная комната с монолитной раковиной и сводчатым потолком – фото дизайна интерьера
4