Ванная комната с монолитной раковиной и разноцветным полом – фото дизайна интерьера
Сортировать:
Бюджет
Сортировать:Популярное за сегодня
121 - 140 из 2 111 фото
1 из 3
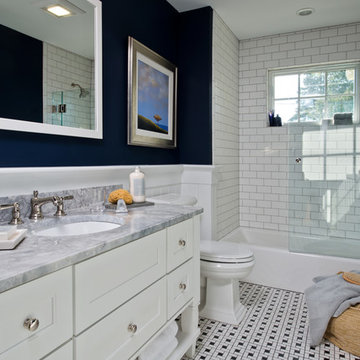
Randall Perry Photography, E Tanny Design
Пример оригинального дизайна: детская ванная комната с белыми фасадами, ванной в нише, открытым душем, белой плиткой, синими стенами, полом из керамической плитки, монолитной раковиной, столешницей из кварцита, фасадами в стиле шейкер, раздельным унитазом, плиткой кабанчик, разноцветным полом, душем с распашными дверями и серой столешницей
Пример оригинального дизайна: детская ванная комната с белыми фасадами, ванной в нише, открытым душем, белой плиткой, синими стенами, полом из керамической плитки, монолитной раковиной, столешницей из кварцита, фасадами в стиле шейкер, раздельным унитазом, плиткой кабанчик, разноцветным полом, душем с распашными дверями и серой столешницей
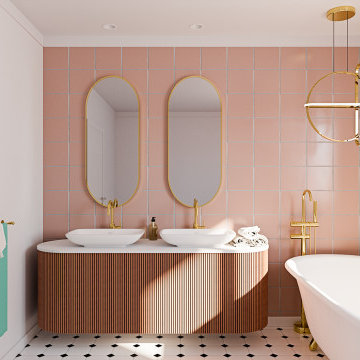
Идея дизайна: большая, узкая и длинная ванная комната в средиземноморском стиле с белыми фасадами, душевой кабиной, разноцветным полом, фасадами с декоративным кантом, ванной на ножках, белой плиткой, белыми стенами, монолитной раковиной, белой столешницей, тумбой под две раковины и подвесной тумбой
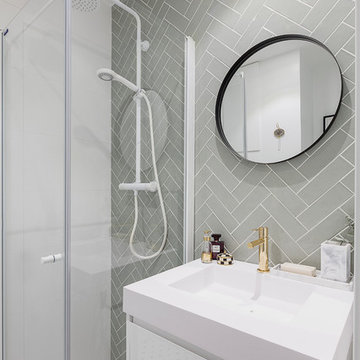
Distribución y proyecto de interiorismo en cuarto de baño auxiliar.
Azulejos de Nais colocados en espiga para la pared frontal.
Azulejo blanco rectificado de Porcelanosa para la pared lateral de la ducha.
Espejo metálico negro de Habitat
Mosaico en blanco y negro de Hisbalit.
Fotografía: Laura Casas Amor
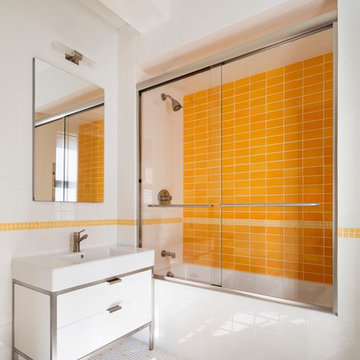
Стильный дизайн: ванная комната в современном стиле с плоскими фасадами, белыми фасадами, ванной в нише, душем над ванной, желтой плиткой, разноцветными стенами, монолитной раковиной, разноцветным полом и душем с раздвижными дверями - последний тренд
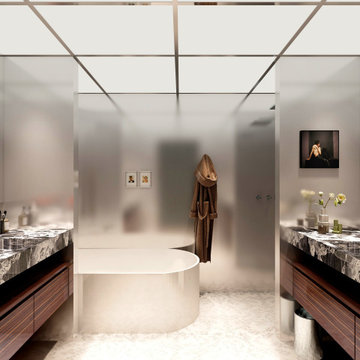
Свежая идея для дизайна: детская ванная комната среднего размера в стиле модернизм с плоскими фасадами, коричневыми фасадами, отдельно стоящей ванной, открытым душем, металлической плиткой, серыми стенами, полом из мозаичной плитки, монолитной раковиной, мраморной столешницей, разноцветным полом, открытым душем, тумбой под две раковины, подвесной тумбой и панелями на части стены - отличное фото интерьера
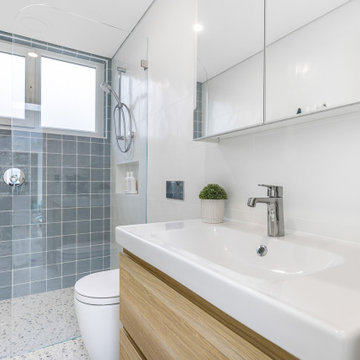
На фото: маленькая ванная комната в стиле модернизм с плоскими фасадами, светлыми деревянными фасадами, открытым душем, унитазом-моноблоком, белой плиткой, синими стенами, душевой кабиной, монолитной раковиной, разноцветным полом, открытым душем, белой столешницей, нишей, тумбой под одну раковину и подвесной тумбой для на участке и в саду

Renovation of a guest bathroom room by NYC design-build firm Bolster on Manhattan's Upper West Side.
Пример оригинального дизайна: ванная комната среднего размера в стиле неоклассика (современная классика) с плоскими фасадами, синими фасадами, ванной в нише, душем в нише, унитазом-моноблоком, синей плиткой, мраморной плиткой, разноцветными стенами, мраморным полом, монолитной раковиной, мраморной столешницей, разноцветным полом, душем с распашными дверями, белой столешницей, тумбой под одну раковину и напольной тумбой
Пример оригинального дизайна: ванная комната среднего размера в стиле неоклассика (современная классика) с плоскими фасадами, синими фасадами, ванной в нише, душем в нише, унитазом-моноблоком, синей плиткой, мраморной плиткой, разноцветными стенами, мраморным полом, монолитной раковиной, мраморной столешницей, разноцветным полом, душем с распашными дверями, белой столешницей, тумбой под одну раковину и напольной тумбой
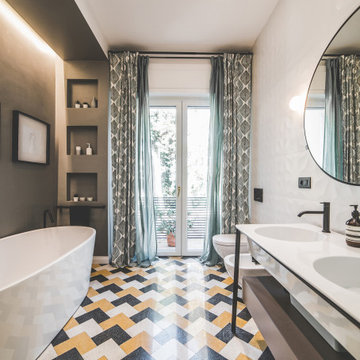
На фото: ванная комната в современном стиле с плоскими фасадами, серыми фасадами, отдельно стоящей ванной, серыми стенами, монолитной раковиной, разноцветным полом, белой столешницей и тумбой под две раковины
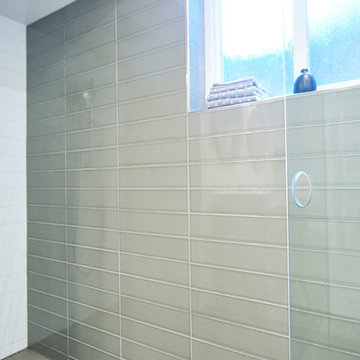
Стильный дизайн: главная ванная комната среднего размера в стиле ретро с плоскими фасадами, светлыми деревянными фасадами, душем в нише, белой плиткой, керамогранитной плиткой, белыми стенами, полом из керамогранита, монолитной раковиной, столешницей из искусственного камня, разноцветным полом, душем с распашными дверями и белой столешницей - последний тренд
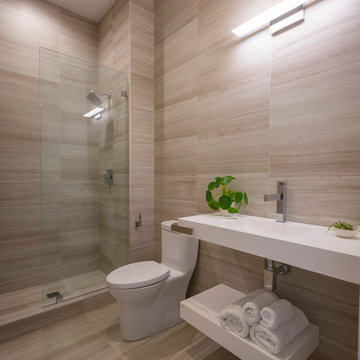
Photography by Ross Van Pelt
Идея дизайна: ванная комната среднего размера в стиле модернизм с открытыми фасадами, белыми фасадами, душем в нише, унитазом-моноблоком, разноцветной плиткой, плиткой из сланца, разноцветными стенами, полом из сланца, душевой кабиной, монолитной раковиной, столешницей из оникса, разноцветным полом, открытым душем и белой столешницей
Идея дизайна: ванная комната среднего размера в стиле модернизм с открытыми фасадами, белыми фасадами, душем в нише, унитазом-моноблоком, разноцветной плиткой, плиткой из сланца, разноцветными стенами, полом из сланца, душевой кабиной, монолитной раковиной, столешницей из оникса, разноцветным полом, открытым душем и белой столешницей
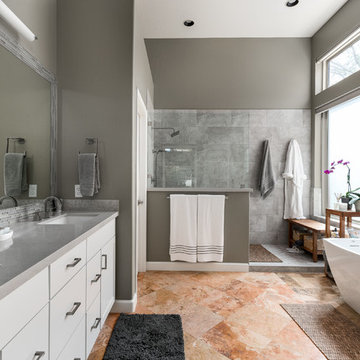
Phil Johnson
Идея дизайна: главная ванная комната среднего размера в стиле модернизм с фасадами с декоративным кантом, белыми фасадами, отдельно стоящей ванной, открытым душем, унитазом-моноблоком, серой плиткой, цементной плиткой, бежевыми стенами, полом из керамической плитки, монолитной раковиной, мраморной столешницей, разноцветным полом, открытым душем и серой столешницей
Идея дизайна: главная ванная комната среднего размера в стиле модернизм с фасадами с декоративным кантом, белыми фасадами, отдельно стоящей ванной, открытым душем, унитазом-моноблоком, серой плиткой, цементной плиткой, бежевыми стенами, полом из керамической плитки, монолитной раковиной, мраморной столешницей, разноцветным полом, открытым душем и серой столешницей
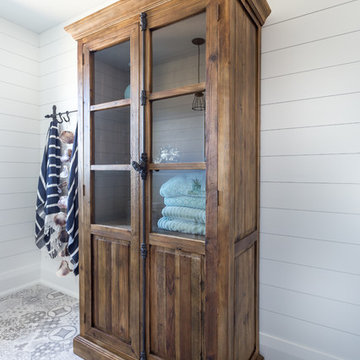
Cameron St.
Пример оригинального дизайна: ванная комната среднего размера в морском стиле с открытыми фасадами, белыми стенами, полом из цементной плитки, душевой кабиной, монолитной раковиной, столешницей из искусственного кварца и разноцветным полом
Пример оригинального дизайна: ванная комната среднего размера в морском стиле с открытыми фасадами, белыми стенами, полом из цементной плитки, душевой кабиной, монолитной раковиной, столешницей из искусственного кварца и разноцветным полом
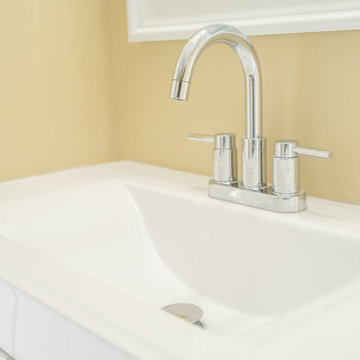
This basement began as a blank canvas, 100% unfinished. Our clients envisioned a transformative space that would include a spacious living area, a cozy bedroom, a full bathroom, and a flexible flex space that could serve as storage, a second bedroom, or an office. To showcase their impressive LEGO collection, a significant section of custom-built display units was a must. Behind the scenes, we oversaw the plumbing rework, installed all-new electrical systems, and expertly concealed the HVAC, water heater, and sump pump while preserving the spaces functionality. We also expertly painted every surface to bring life and vibrancy to the space. Throughout the area, the warm glow of LED recessed lighting enhances the ambiance. We enhanced comfort with upgraded carpet and padding in the living areas, while the bathroom and flex space feature luxurious and durable Luxury Vinyl flooring.
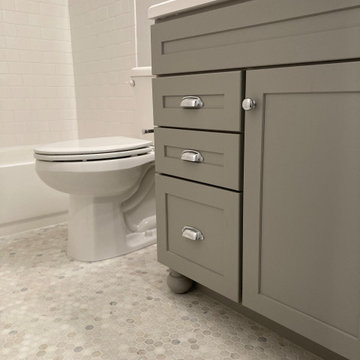
Источник вдохновения для домашнего уюта: детская ванная комната среднего размера в стиле неоклассика (современная классика) с фасадами с утопленной филенкой, серыми фасадами, ванной в нише, душем над ванной, раздельным унитазом, белой плиткой, плиткой кабанчик, серыми стенами, полом из мозаичной плитки, монолитной раковиной, столешницей из искусственного камня, разноцветным полом, шторкой для ванной, белой столешницей, нишей, тумбой под одну раковину и встроенной тумбой

Richmond Hill Design + Build brings you this gorgeous American four-square home, crowned with a charming, black metal roof in Richmond’s historic Ginter Park neighborhood! Situated on a .46 acre lot, this craftsman-style home greets you with double, 8-lite front doors and a grand, wrap-around front porch. Upon entering the foyer, you’ll see the lovely dining room on the left, with crisp, white wainscoting and spacious sitting room/study with French doors to the right. Straight ahead is the large family room with a gas fireplace and flanking 48” tall built-in shelving. A panel of expansive 12’ sliding glass doors leads out to the 20’ x 14’ covered porch, creating an indoor/outdoor living and entertaining space. An amazing kitchen is to the left, featuring a 7’ island with farmhouse sink, stylish gold-toned, articulating faucet, two-toned cabinetry, soft close doors/drawers, quart countertops and premium Electrolux appliances. Incredibly useful butler’s pantry, between the kitchen and dining room, sports glass-front, upper cabinetry and a 46-bottle wine cooler. With 4 bedrooms, 3-1/2 baths and 5 walk-in closets, space will not be an issue. The owner’s suite has a freestanding, soaking tub, large frameless shower, water closet and 2 walk-in closets, as well a nice view of the backyard. Laundry room, with cabinetry and counter space, is conveniently located off of the classic central hall upstairs. Three additional bedrooms, all with walk-in closets, round out the second floor, with one bedroom having attached full bath and the other two bedrooms sharing a Jack and Jill bath. Lovely hickory wood floors, upgraded Craftsman trim package and custom details throughout!
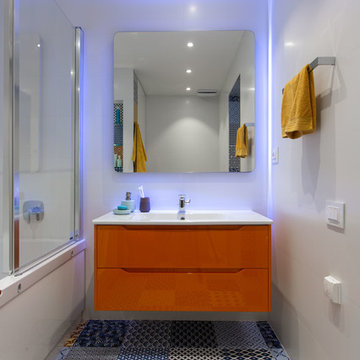
Идея дизайна: большая детская ванная комната в современном стиле с фасадами островного типа, оранжевыми фасадами, угловой ванной, угловым душем, инсталляцией, белой плиткой, керамической плиткой, белыми стенами, полом из керамической плитки, монолитной раковиной, столешницей из искусственного камня, разноцветным полом, душем с распашными дверями и белой столешницей

This transformative project, tailored to the desires of a distinguished homeowner, included the meticulous rejuvenation of three full bathrooms and one-half bathroom, with a special nod to the homeowner's preference for copper accents. The main bathroom underwent a lavish spa renovation, featuring marble floors, a curbless shower, and a freestanding soaking tub—a true sanctuary. The entire kitchen was revitalized, with existing cabinets repurposed, painted, and transformed into soft-close cabinets. Consistency reigned supreme as fixtures in the kitchen, all bathrooms, and doors were thoughtfully updated. The entire home received a fresh coat of paint, and shadow boxes added to the formal dining room brought a touch of architectural distinction. Exterior enhancements included railing replacements and a resurfaced deck, seamlessly blending indoor and outdoor living. We replaced carpeting and introduced plantation shutters in key areas, enhancing both comfort and sophistication. Notably, structural repairs to the stairs were expertly handled, rendering them virtually unnoticeable. A project that marries modern functionality with timeless style, this townhome now stands as a testament to the art of transformative living.
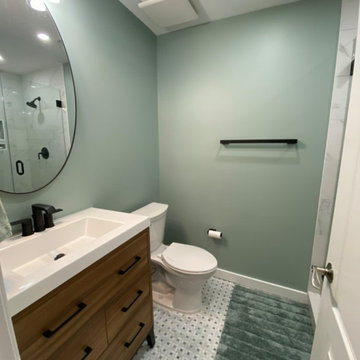
На фото: маленькая ванная комната в стиле неоклассика (современная классика) с фасадами цвета дерева среднего тона, душем в нише, раздельным унитазом, белой плиткой, зелеными стенами, мраморным полом, душевой кабиной, монолитной раковиной, столешницей из искусственного кварца, разноцветным полом, душем с распашными дверями, белой столешницей, тумбой под одну раковину и напольной тумбой для на участке и в саду с
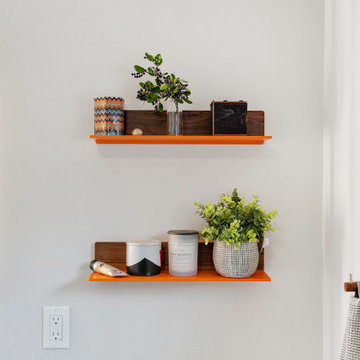
Стильный дизайн: маленькая главная ванная комната в стиле фьюжн с плоскими фасадами, коричневыми фасадами, душем в нише, биде, зеленой плиткой, терракотовой плиткой, белыми стенами, полом из цементной плитки, монолитной раковиной, разноцветным полом, душем с раздвижными дверями, белой столешницей, тумбой под одну раковину и встроенной тумбой для на участке и в саду - последний тренд
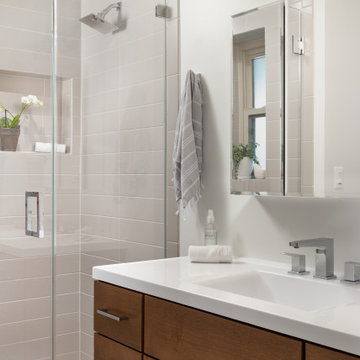
The original bathroom on the main floor had an odd Jack-and-Jill layout with two toilets, two vanities and only a single tub/shower (in vintage mint green, no less). With some creative modifications to existing walls and the removal of a small linen closet, we were able to divide the space into two functional bathrooms – one of them now a true en suite master.
In the master bathroom we chose a soothing palette of warm grays – the geometric floor tile was laid in a random pattern adding to the modern minimalist style. The slab front vanity has a mid-century vibe and feels at place in the home. Storage space is always at a premium in smaller bathrooms so we made sure there was ample countertop space and an abundance of drawers in the vanity. While calming grays were welcome in the bathroom, a saturated pop of color adds vibrancy to the master bedroom and creates a vibrant backdrop for furnishings.
Ванная комната с монолитной раковиной и разноцветным полом – фото дизайна интерьера
7