Ванная комната с монолитной раковиной и разноцветным полом – фото дизайна интерьера
Сортировать:
Бюджет
Сортировать:Популярное за сегодня
41 - 60 из 2 111 фото
1 из 3
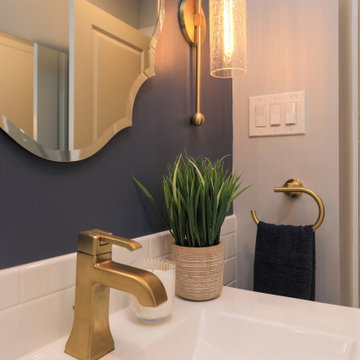
Gold toned plumbing fixtures and hardware
На фото: маленькая ванная комната в стиле неоклассика (современная классика) с плоскими фасадами, синими фасадами, накладной ванной, душем над ванной, унитазом-моноблоком, белой плиткой, керамогранитной плиткой, синими стенами, полом из керамической плитки, монолитной раковиной, столешницей из искусственного камня, разноцветным полом, шторкой для ванной и белой столешницей для на участке и в саду
На фото: маленькая ванная комната в стиле неоклассика (современная классика) с плоскими фасадами, синими фасадами, накладной ванной, душем над ванной, унитазом-моноблоком, белой плиткой, керамогранитной плиткой, синими стенами, полом из керамической плитки, монолитной раковиной, столешницей из искусственного камня, разноцветным полом, шторкой для ванной и белой столешницей для на участке и в саду

Live by the sea Photography
Идея дизайна: ванная комната среднего размера в стиле модернизм с фасадами островного типа, темными деревянными фасадами, душевой комнатой, инсталляцией, черно-белой плиткой, каменной плиткой, белыми стенами, полом из терраццо, душевой кабиной, монолитной раковиной, столешницей из искусственного кварца, разноцветным полом, душем с распашными дверями и белой столешницей
Идея дизайна: ванная комната среднего размера в стиле модернизм с фасадами островного типа, темными деревянными фасадами, душевой комнатой, инсталляцией, черно-белой плиткой, каменной плиткой, белыми стенами, полом из терраццо, душевой кабиной, монолитной раковиной, столешницей из искусственного кварца, разноцветным полом, душем с распашными дверями и белой столешницей
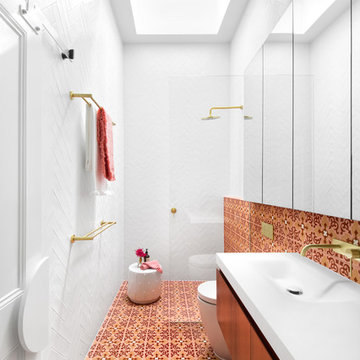
Источник вдохновения для домашнего уюта: ванная комната в скандинавском стиле с плоскими фасадами, фасадами цвета дерева среднего тона, душем без бортиков, оранжевой плиткой, красной плиткой, белой плиткой, душевой кабиной, монолитной раковиной, разноцветным полом, открытым душем и белой столешницей
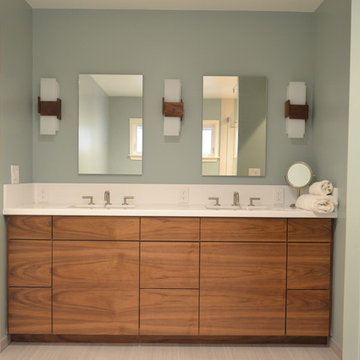
Part of a whole house remodel where every space was touched and several spaces were re-located for better function, these two bathrooms are now perfectly adapted for their users. The hall bath/kids bath has 2 vanities for no waiting, a large shower stall with a wavy tile accent wall and lots of storage including a hamper drawer. The master bath has a large soaking tub, a two person shower stall with pebble tile floor, lots of vanity space in a modern walnut and is light, bright and spacious.

Walk-in shower with a built-in shower bench, custom bathroom hardware, and mosaic backsplash/wall tile.
Источник вдохновения для домашнего уюта: огромная главная ванная комната в средиземноморском стиле с фасадами с выступающей филенкой, серыми фасадами, накладной ванной, открытым душем, унитазом-моноблоком, разноцветной плиткой, мраморной плиткой, бежевыми стенами, мраморным полом, монолитной раковиной, мраморной столешницей, разноцветным полом, открытым душем, разноцветной столешницей, сиденьем для душа, тумбой под одну раковину, напольной тумбой и панелями на части стены
Источник вдохновения для домашнего уюта: огромная главная ванная комната в средиземноморском стиле с фасадами с выступающей филенкой, серыми фасадами, накладной ванной, открытым душем, унитазом-моноблоком, разноцветной плиткой, мраморной плиткой, бежевыми стенами, мраморным полом, монолитной раковиной, мраморной столешницей, разноцветным полом, открытым душем, разноцветной столешницей, сиденьем для душа, тумбой под одну раковину, напольной тумбой и панелями на части стены
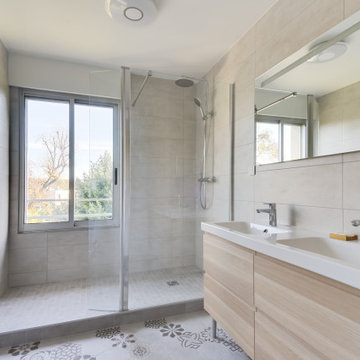
Стильный дизайн: ванная комната среднего размера в современном стиле с светлыми деревянными фасадами, душем в нише, бежевой плиткой, душевой кабиной, монолитной раковиной, разноцветным полом, душем с распашными дверями, белой столешницей и плоскими фасадами - последний тренд
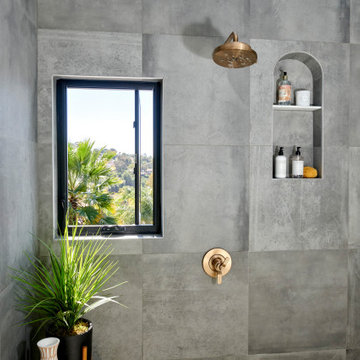
На фото: большая главная ванная комната в современном стиле с плоскими фасадами, светлыми деревянными фасадами, отдельно стоящей ванной, открытым душем, биде, серой плиткой, керамогранитной плиткой, белыми стенами, полом из галечной плитки, монолитной раковиной, столешницей из искусственного кварца, разноцветным полом, открытым душем, бежевой столешницей, нишей, тумбой под одну раковину и подвесной тумбой
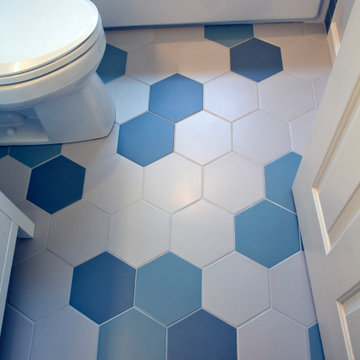
This bathroom serves as both the bathroom for three bedrooms, but also as the main guest bathroom for the house. The homeowners wanted the bathroom to have a modern, cheery, and playful personality so brightly colored ceramic tiles in modern patterns were used for the shower surround and flooring. White walls, cabinets, and counters make the colors pop.

This warm and inviting space has great industrial flair. We love the contrast of the black cabinets, plumbing fixtures, and accessories against the bright warm tones in the tile. Pebble tile was used as accent through the space, both in the niches in the tub and shower areas as well as for the backsplash behind the sink. The vanity is front and center when you walk into the space from the master bedroom. The framed medicine cabinets on the wall and drawers in the vanity provide great storage. The deep soaker tub, taking up pride-of-place at one end of the bathroom, is a great place to relax after a long day. A walk-in shower at the other end of the bathroom balances the space. The shower includes a rainhead and handshower for a luxurious bathing experience. The black theme is continued into the shower and around the glass panel between the toilet and shower enclosure. The shower, an open, curbless, walk-in, works well now and will be great as the family grows up and ages in place.

Upon moving to a new home, this couple chose to convert two small guest baths into one large luxurious space including a Japanese soaking tub and custom glass shower with rainfall spout. Two floating vanities in a walnut finish topped with composite countertops and integrated sinks flank each wall. Due to the pitched walls, Barbara worked with both an industrial designer and mirror manufacturer to design special clips to mount the vanity mirrors, creating a unique and modern solution in a challenging space.
The mix of travertine floor tiles with glossy cream wainscotting tiles creates a warm and inviting feel in this bathroom. Glass fronted shelving built into the eaves offers extra storage for towels and accessories. A oil-rubbed bronze finish lantern hangs from the dramatic ceiling while matching finish sconces add task lighting to the vanity areas.
This project was featured in Boston Magazine Home Design section entitiled "Spaces: Bathing Beauty" in the March 2018 issue. Click here for a link to the article:
https://www.bostonmagazine.com/property/2018/03/27/elza-b-design-bathroom-transformation/
Photography: Jared Kuzia
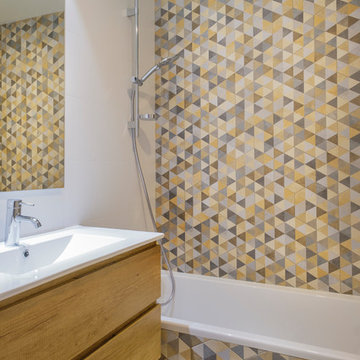
Pedro Etura
Свежая идея для дизайна: главная ванная комната в современном стиле с плоскими фасадами, светлыми деревянными фасадами, ванной в нише, душем над ванной, серой плиткой, желтой плиткой, белыми стенами, полом из мозаичной плитки, монолитной раковиной, разноцветным полом и белой столешницей - отличное фото интерьера
Свежая идея для дизайна: главная ванная комната в современном стиле с плоскими фасадами, светлыми деревянными фасадами, ванной в нише, душем над ванной, серой плиткой, желтой плиткой, белыми стенами, полом из мозаичной плитки, монолитной раковиной, разноцветным полом и белой столешницей - отличное фото интерьера
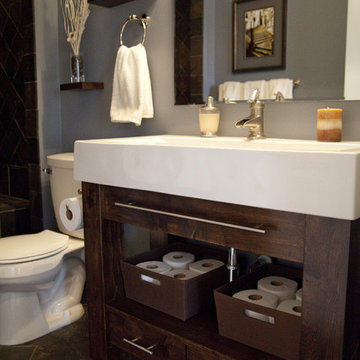
Стильный дизайн: главная ванная комната среднего размера в современном стиле с открытыми фасадами, темными деревянными фасадами, душем в нише, раздельным унитазом, серыми стенами, полом из сланца, монолитной раковиной, столешницей из искусственного камня, разноцветным полом и открытым душем - последний тренд
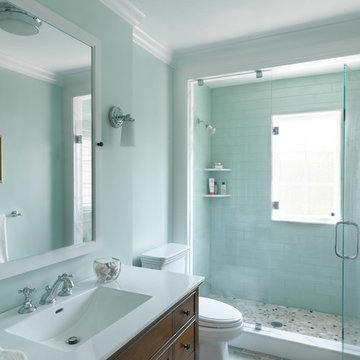
На фото: ванная комната среднего размера в морском стиле с темными деревянными фасадами, душем в нише, синей плиткой, стеклянной плиткой, синими стенами, полом из галечной плитки, душевой кабиной, монолитной раковиной, столешницей из искусственного камня, разноцветным полом и душем с распашными дверями
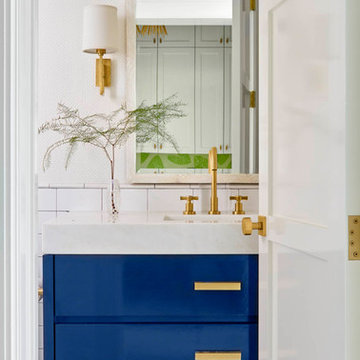
На фото: ванная комната среднего размера в стиле неоклассика (современная классика) с плоскими фасадами, синими фасадами, белой плиткой, плиткой кабанчик, белыми стенами, полом из цементной плитки, душевой кабиной, монолитной раковиной, мраморной столешницей и разноцветным полом
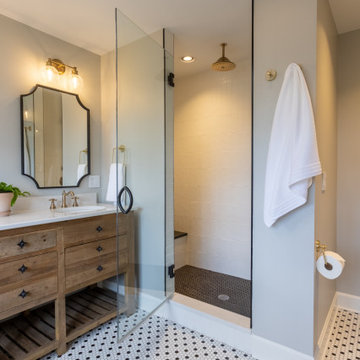
This Wyoming master bath felt confined with an
inefficient layout. Although the existing bathroom
was a good size, an awkwardly placed dividing
wall made it impossible for two people to be in
it at the same time.
Taking down the dividing wall made the room
feel much more open and allowed warm,
natural light to come in. To take advantage of
all that sunshine, an elegant soaking tub was
placed right by the window, along with a unique,
black subway tile and quartz tub ledge. Adding
contrast to the dark tile is a beautiful wood vanity
with ultra-convenient drawer storage. Gold
fi xtures bring warmth and luxury, and add a
perfect fi nishing touch to this spa-like retreat.
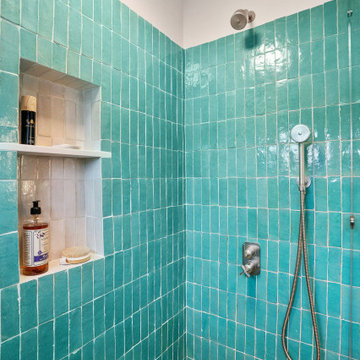
На фото: маленькая главная ванная комната в стиле фьюжн с плоскими фасадами, коричневыми фасадами, душем в нише, биде, зеленой плиткой, терракотовой плиткой, белыми стенами, полом из цементной плитки, монолитной раковиной, разноцветным полом, душем с раздвижными дверями, белой столешницей, тумбой под одну раковину и встроенной тумбой для на участке и в саду
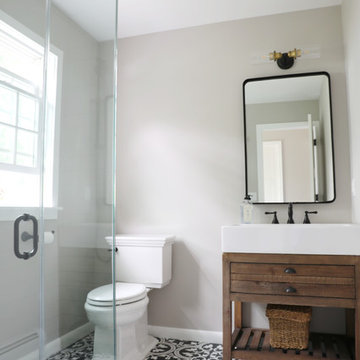
На фото: ванная комната среднего размера в стиле кантри с темными деревянными фасадами, черно-белой плиткой, серыми стенами, полом из цементной плитки, душевой кабиной, белой столешницей, фасадами островного типа, открытым душем, раздельным унитазом, монолитной раковиной, разноцветным полом и душем с распашными дверями с

Ванная комната кантри. Сантехника, Roca, Kerasan. Ванна на ножках, подвесной унитаз, биде, цветной кафель, стеклянная перегородка душевой, картины.
Идея дизайна: главная ванная комната среднего размера в стиле кантри с ванной на ножках, биде, бежевыми стенами, разноцветным полом, душевой комнатой, разноцветной плиткой, цементной плиткой, полом из керамической плитки, монолитной раковиной, душем с распашными дверями, плоскими фасадами, темными деревянными фасадами, столешницей из искусственного камня, бежевой столешницей, тумбой под одну раковину, напольной тумбой, балками на потолке и деревянными стенами
Идея дизайна: главная ванная комната среднего размера в стиле кантри с ванной на ножках, биде, бежевыми стенами, разноцветным полом, душевой комнатой, разноцветной плиткой, цементной плиткой, полом из керамической плитки, монолитной раковиной, душем с распашными дверями, плоскими фасадами, темными деревянными фасадами, столешницей из искусственного камня, бежевой столешницей, тумбой под одну раковину, напольной тумбой, балками на потолке и деревянными стенами

Richmond Hill Design + Build brings you this gorgeous American four-square home, crowned with a charming, black metal roof in Richmond’s historic Ginter Park neighborhood! Situated on a .46 acre lot, this craftsman-style home greets you with double, 8-lite front doors and a grand, wrap-around front porch. Upon entering the foyer, you’ll see the lovely dining room on the left, with crisp, white wainscoting and spacious sitting room/study with French doors to the right. Straight ahead is the large family room with a gas fireplace and flanking 48” tall built-in shelving. A panel of expansive 12’ sliding glass doors leads out to the 20’ x 14’ covered porch, creating an indoor/outdoor living and entertaining space. An amazing kitchen is to the left, featuring a 7’ island with farmhouse sink, stylish gold-toned, articulating faucet, two-toned cabinetry, soft close doors/drawers, quart countertops and premium Electrolux appliances. Incredibly useful butler’s pantry, between the kitchen and dining room, sports glass-front, upper cabinetry and a 46-bottle wine cooler. With 4 bedrooms, 3-1/2 baths and 5 walk-in closets, space will not be an issue. The owner’s suite has a freestanding, soaking tub, large frameless shower, water closet and 2 walk-in closets, as well a nice view of the backyard. Laundry room, with cabinetry and counter space, is conveniently located off of the classic central hall upstairs. Three additional bedrooms, all with walk-in closets, round out the second floor, with one bedroom having attached full bath and the other two bedrooms sharing a Jack and Jill bath. Lovely hickory wood floors, upgraded Craftsman trim package and custom details throughout!
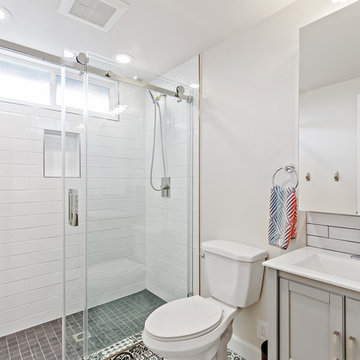
Идея дизайна: маленькая ванная комната в стиле модернизм с фасадами островного типа, серыми фасадами, душем в нише, раздельным унитазом, белой плиткой, керамической плиткой, белыми стенами, полом из цементной плитки, душевой кабиной, монолитной раковиной, столешницей из кварцита, разноцветным полом, душем с раздвижными дверями и белой столешницей для на участке и в саду
Ванная комната с монолитной раковиной и разноцветным полом – фото дизайна интерьера
3