Ванная комната с монолитной раковиной и открытым душем – фото дизайна интерьера
Сортировать:
Бюджет
Сортировать:Популярное за сегодня
101 - 120 из 6 394 фото
1 из 3

This warm and inviting space has great industrial flair. We love the contrast of the black cabinets, plumbing fixtures, and accessories against the bright warm tones in the tile. Pebble tile was used as accent through the space, both in the niches in the tub and shower areas as well as for the backsplash behind the sink. The vanity is front and center when you walk into the space from the master bedroom. The framed medicine cabinets on the wall and drawers in the vanity provide great storage. The deep soaker tub, taking up pride-of-place at one end of the bathroom, is a great place to relax after a long day. A walk-in shower at the other end of the bathroom balances the space. The shower includes a rainhead and handshower for a luxurious bathing experience. The black theme is continued into the shower and around the glass panel between the toilet and shower enclosure. The shower, an open, curbless, walk-in, works well now and will be great as the family grows up and ages in place.

Axiom Desert House by Turkel Design in Palm Springs, California ; Photo by Chase Daniel ; fixtures by CEA, surfaces, integrated sinks, and groutless shower from Corian, windows from Marvin, tile by Bisazza
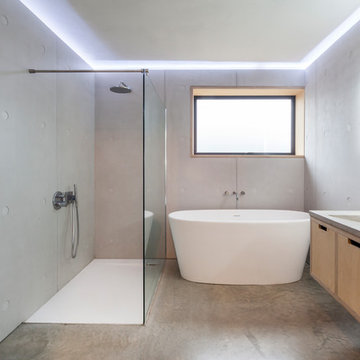
Steve lancefield
На фото: главная ванная комната среднего размера в стиле модернизм с плоскими фасадами, светлыми деревянными фасадами, отдельно стоящей ванной, открытым душем, серыми стенами, бетонным полом, столешницей из бетона, серым полом, серой плиткой, монолитной раковиной и открытым душем с
На фото: главная ванная комната среднего размера в стиле модернизм с плоскими фасадами, светлыми деревянными фасадами, отдельно стоящей ванной, открытым душем, серыми стенами, бетонным полом, столешницей из бетона, серым полом, серой плиткой, монолитной раковиной и открытым душем с
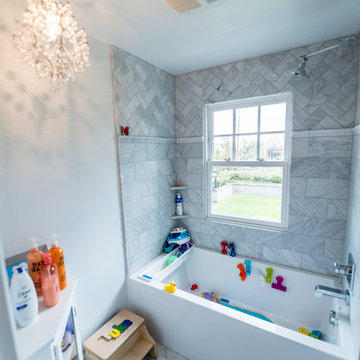
Even the children's bathroom gets a touch of glamour with this glass chandelier and custom marble tile.
Идея дизайна: маленькая детская ванная комната в стиле неоклассика (современная классика) с фасадами с утопленной филенкой, белыми фасадами, ванной в нише, душем над ванной, унитазом-моноблоком, серой плиткой, серыми стенами, мраморным полом, монолитной раковиной, мраморной столешницей, серым полом и открытым душем для на участке и в саду
Идея дизайна: маленькая детская ванная комната в стиле неоклассика (современная классика) с фасадами с утопленной филенкой, белыми фасадами, ванной в нише, душем над ванной, унитазом-моноблоком, серой плиткой, серыми стенами, мраморным полом, монолитной раковиной, мраморной столешницей, серым полом и открытым душем для на участке и в саду
Lauren Colton
На фото: маленькая главная ванная комната в стиле ретро с плоскими фасадами, фасадами цвета дерева среднего тона, душем в нише, инсталляцией, белой плиткой, керамической плиткой, белыми стенами, полом из керамической плитки, монолитной раковиной, столешницей из искусственного кварца, синим полом и открытым душем для на участке и в саду с
На фото: маленькая главная ванная комната в стиле ретро с плоскими фасадами, фасадами цвета дерева среднего тона, душем в нише, инсталляцией, белой плиткой, керамической плиткой, белыми стенами, полом из керамической плитки, монолитной раковиной, столешницей из искусственного кварца, синим полом и открытым душем для на участке и в саду с
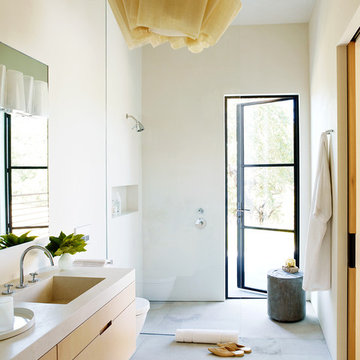
Идея дизайна: ванная комната в современном стиле с плоскими фасадами, светлыми деревянными фасадами, открытым душем, белой плиткой, бежевыми стенами, монолитной раковиной, столешницей из бетона, серым полом и открытым душем

Calacatta shower and Master bath
На фото: большая главная ванная комната в современном стиле с открытыми фасадами, светлыми деревянными фасадами, открытым душем, черно-белой плиткой, мраморной плиткой, зелеными стенами, мраморным полом, монолитной раковиной, мраморной столешницей, полновстраиваемой ванной и открытым душем с
На фото: большая главная ванная комната в современном стиле с открытыми фасадами, светлыми деревянными фасадами, открытым душем, черно-белой плиткой, мраморной плиткой, зелеными стенами, мраморным полом, монолитной раковиной, мраморной столешницей, полновстраиваемой ванной и открытым душем с

Ensuite to the Principal bedroom, walls clad in Viola Marble with a white metro contrast, styled with a contemporary vanity unit, mirror and Belgian wall lights.

+ wet room constructed with natural lime render walls
+ natural limestone floor
+ cantilevered stone shelving
+ simple affordable fittings
+ bronze corner drain
+ concealed lighting and extract
+ No plastic shower tray, no shower curtain, no tinny fittings
+ demonstrates that natural materials and craftsmanship can still be achieved on a budget
+ Photo by: Joakim Boren
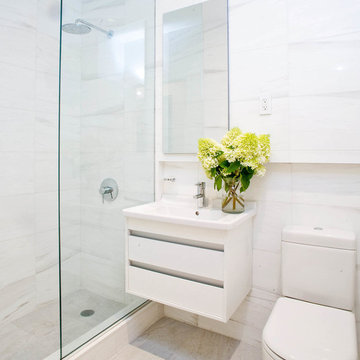
BUILT IN 1899, THE GREYSTON HOUSE HAS BEEN METICULOUSLY RENOVATED BY ALL RENOVATION CONSTRUCTION LLC (NYC) AND UPGRADED TO INTRODUCE ALL OF THE MODERN COMFORTS OF TODAY'S LUXURY CONDO LIVING TO THE CRAFTSMANSHIP OF THE 1800'S.

Renovation and expansion of a 1930s-era classic. Buying an old house can be daunting. But with careful planning and some creative thinking, phasing the improvements helped this family realize their dreams over time. The original International Style house was built in 1934 and had been largely untouched except for a small sunroom addition. Phase 1 construction involved opening up the interior and refurbishing all of the finishes. Phase 2 included a sunroom/master bedroom extension, renovation of an upstairs bath, a complete overhaul of the landscape and the addition of a swimming pool and terrace. And thirteen years after the owners purchased the home, Phase 3 saw the addition of a completely private master bedroom & closet, an entry vestibule and powder room, and a new covered porch.

This en-suite bathroom is all about fun. We opted for a monochrome style to contrast with the colourful guest bedroom. We sourced geometric tiles that make blur the edges of the space and bring a contemporary feel to the space.
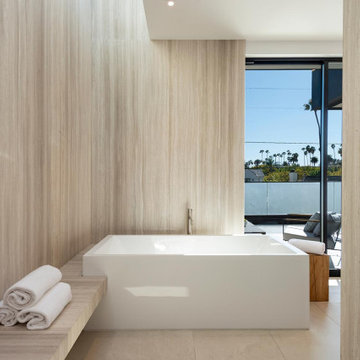
Свежая идея для дизайна: большая главная ванная комната в современном стиле с плоскими фасадами, фасадами цвета дерева среднего тона, отдельно стоящей ванной, открытым душем, унитазом-моноблоком, бежевой плиткой, керамогранитной плиткой, бежевыми стенами, полом из керамогранита, монолитной раковиной, мраморной столешницей, бежевым полом, открытым душем, белой столешницей, тумбой под две раковины и подвесной тумбой - отличное фото интерьера

Reconfiguration of the original bathroom creates a private ensuite for the master bedroom.
Свежая идея для дизайна: ванная комната среднего размера в стиле модернизм с плоскими фасадами, светлыми деревянными фасадами, открытым душем, унитазом-моноблоком, белой плиткой, керамической плиткой, белыми стенами, бетонным полом, монолитной раковиной, столешницей из искусственного камня, зеленым полом, открытым душем, белой столешницей, тумбой под две раковины и подвесной тумбой - отличное фото интерьера
Свежая идея для дизайна: ванная комната среднего размера в стиле модернизм с плоскими фасадами, светлыми деревянными фасадами, открытым душем, унитазом-моноблоком, белой плиткой, керамической плиткой, белыми стенами, бетонным полом, монолитной раковиной, столешницей из искусственного камня, зеленым полом, открытым душем, белой столешницей, тумбой под две раковины и подвесной тумбой - отличное фото интерьера

Custom master bathroom with a freestanding tub and chandelier.
Идея дизайна: главный совмещенный санузел среднего размера в классическом стиле с фасадами с утопленной филенкой, белыми фасадами, отдельно стоящей ванной, открытым душем, раздельным унитазом, белой плиткой, керамической плиткой, белыми стенами, полом из керамической плитки, монолитной раковиной, столешницей из искусственного кварца, разноцветным полом, открытым душем, белой столешницей, тумбой под две раковины и встроенной тумбой
Идея дизайна: главный совмещенный санузел среднего размера в классическом стиле с фасадами с утопленной филенкой, белыми фасадами, отдельно стоящей ванной, открытым душем, раздельным унитазом, белой плиткой, керамической плиткой, белыми стенами, полом из керамической плитки, монолитной раковиной, столешницей из искусственного кварца, разноцветным полом, открытым душем, белой столешницей, тумбой под две раковины и встроенной тумбой

Стильный дизайн: главная ванная комната среднего размера в стиле ретро с плоскими фасадами, темными деревянными фасадами, отдельно стоящей ванной, открытым душем, унитазом-моноблоком, разноцветной плиткой, белыми стенами, полом из керамогранита, монолитной раковиной, столешницей из гранита, бежевым полом, открытым душем, черной столешницей, тумбой под одну раковину и встроенной тумбой - последний тренд

Свежая идея для дизайна: главная ванная комната среднего размера в стиле модернизм с плоскими фасадами, светлыми деревянными фасадами, накладной ванной, душевой комнатой, унитазом-моноблоком, зеленой плиткой, керамической плиткой, зелеными стенами, полом из сланца, монолитной раковиной, столешницей из искусственного камня, серым полом, открытым душем, белой столешницей, тумбой под две раковины, подвесной тумбой и балками на потолке - отличное фото интерьера
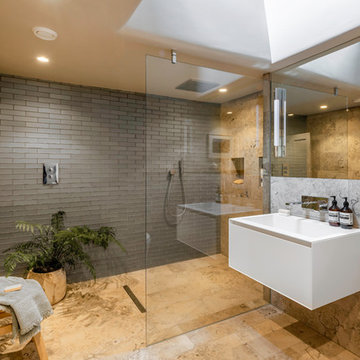
Commissioned by our client to work alongside their contractors and architects, we were asked to develop full plans for the renovation of this listed townhouse and its gardens on one of Bath’s iconic crescents. Our duties included fully detailed designs on every one of the house’s rooms including electrical plans and detailing on ironmongery and beyond. With a remit that included the design of all cabinetry, we built not only the hand-crafted kitchen but also the bespoke cabinetry of the dressing room and storage throughout. Our design ensured that existing furniture, art and the property’s stunning original features were seamlessly mixed and enhanced with new additions and sympathetic treatments. The result, a Georgian property given a respectful, contemporary new lease of life as a stylish family home in the heart of Bath.
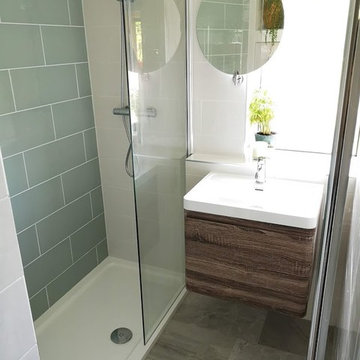
Идея дизайна: маленькая детская ванная комната в современном стиле с плоскими фасадами, коричневыми фасадами, открытым душем, унитазом-моноблоком, зеленой плиткой, керамогранитной плиткой, белыми стенами, полом из керамогранита, монолитной раковиной, столешницей из плитки, серым полом, открытым душем и белой столешницей для на участке и в саду
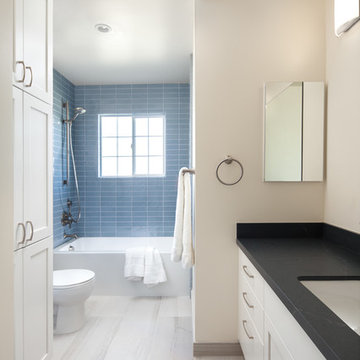
agajphoto
На фото: маленькая ванная комната в стиле модернизм с белыми фасадами, накладной ванной, душем над ванной, унитазом-моноблоком, синей плиткой, керамической плиткой, бежевыми стенами, полом из керамогранита, душевой кабиной, монолитной раковиной, столешницей из кварцита, серым полом, открытым душем и серой столешницей для на участке и в саду с
На фото: маленькая ванная комната в стиле модернизм с белыми фасадами, накладной ванной, душем над ванной, унитазом-моноблоком, синей плиткой, керамической плиткой, бежевыми стенами, полом из керамогранита, душевой кабиной, монолитной раковиной, столешницей из кварцита, серым полом, открытым душем и серой столешницей для на участке и в саду с
Ванная комната с монолитной раковиной и открытым душем – фото дизайна интерьера
6