Ванная комната с монолитной раковиной и открытым душем – фото дизайна интерьера
Сортировать:
Бюджет
Сортировать:Популярное за сегодня
181 - 200 из 6 443 фото
1 из 3
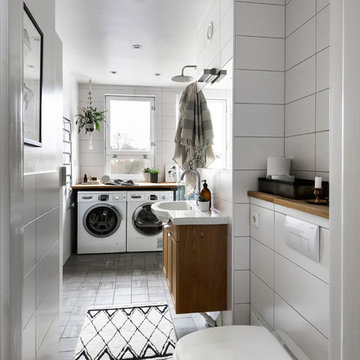
На фото: ванная комната со стиральной машиной в современном стиле с фасадами с утопленной филенкой, фасадами цвета дерева среднего тона, душевой комнатой, инсталляцией, белой плиткой, белыми стенами, душевой кабиной, монолитной раковиной, серым полом и открытым душем с
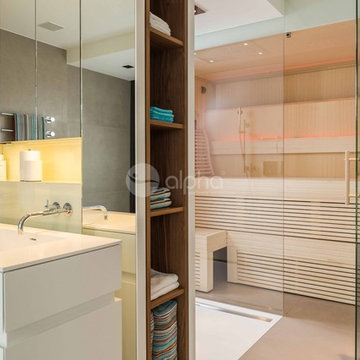
Ambient Elements creates conscious designs for innovative spaces by combining superior craftsmanship, advanced engineering and unique concepts while providing the ultimate wellness experience. We design and build saunas, infrared saunas, steam rooms, hammams, cryo chambers, salt rooms, snow rooms and many other hyperthermic conditioning modalities.
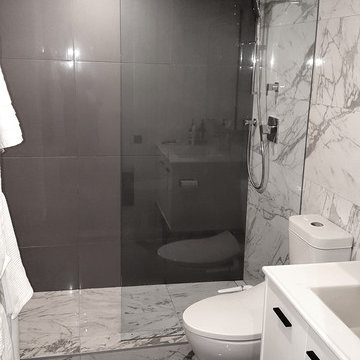
Пример оригинального дизайна: ванная комната среднего размера в стиле модернизм с фасадами островного типа, белыми фасадами, душем в нише, унитазом-моноблоком, серой плиткой, керамогранитной плиткой, разноцветными стенами, полом из керамогранита, душевой кабиной, монолитной раковиной, столешницей из искусственного камня, серым полом и открытым душем
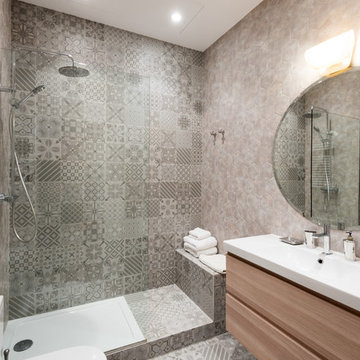
Valencia 247
Пример оригинального дизайна: ванная комната в современном стиле с плоскими фасадами, светлыми деревянными фасадами, открытым душем, раздельным унитазом, серыми стенами, душевой кабиной, монолитной раковиной и открытым душем
Пример оригинального дизайна: ванная комната в современном стиле с плоскими фасадами, светлыми деревянными фасадами, открытым душем, раздельным унитазом, серыми стенами, душевой кабиной, монолитной раковиной и открытым душем

Trent Teigen
Пример оригинального дизайна: огромная главная ванная комната в современном стиле с плоскими фасадами, темными деревянными фасадами, отдельно стоящей ванной, открытым душем, унитазом-моноблоком, белой плиткой, керамогранитной плиткой, бежевыми стенами, полом из керамогранита, монолитной раковиной, столешницей из гранита, бежевым полом и открытым душем
Пример оригинального дизайна: огромная главная ванная комната в современном стиле с плоскими фасадами, темными деревянными фасадами, отдельно стоящей ванной, открытым душем, унитазом-моноблоком, белой плиткой, керамогранитной плиткой, бежевыми стенами, полом из керамогранита, монолитной раковиной, столешницей из гранита, бежевым полом и открытым душем
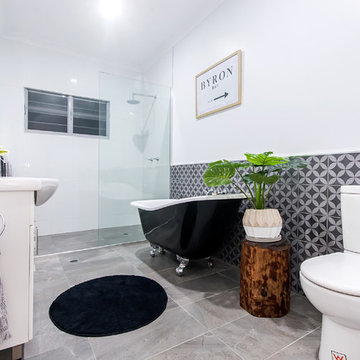
Liz Andrew Photography & Design
На фото: ванная комната среднего размера в классическом стиле с плоскими фасадами, белыми фасадами, ванной на ножках, открытым душем, унитазом-моноблоком, черно-белой плиткой, керамической плиткой, белыми стенами, полом из керамической плитки, монолитной раковиной, столешницей из ламината, серым полом, открытым душем, белой столешницей, тумбой под одну раковину и встроенной тумбой с
На фото: ванная комната среднего размера в классическом стиле с плоскими фасадами, белыми фасадами, ванной на ножках, открытым душем, унитазом-моноблоком, черно-белой плиткой, керамической плиткой, белыми стенами, полом из керамической плитки, монолитной раковиной, столешницей из ламината, серым полом, открытым душем, белой столешницей, тумбой под одну раковину и встроенной тумбой с

Custom vanity in a farmhouse primary bathroom. Features custom Plain & Fancy inset cabinetry. This bathroom features shiplap and a custom stone wall.

Boasting a modern yet warm interior design, this house features the highly desired open concept layout that seamlessly blends functionality and style, but yet has a private family room away from the main living space. The family has a unique fireplace accent wall that is a real show stopper. The spacious kitchen is a chef's delight, complete with an induction cook-top, built-in convection oven and microwave and an oversized island, and gorgeous quartz countertops. With three spacious bedrooms, including a luxurious master suite, this home offers plenty of space for family and guests. This home is truly a must-see!

On the other side of the stairway is a dreamy basement bathroom that mixes classic furnishings with bold patterns. Green ceramic tile in the shower is both soothing and functional, while Cle Tile in a bold, yet timeless pattern draws the eye. Complimented by a vintage-style vanity from Restoration Hardware and classic gold faucets and finishes, this is a bathroom any guest would love.
The bathroom layout remained largely the same, but the space was expanded to allow for a more spacious walk-in shower and vanity by relocating the wall to include a sink area previously part of the adjoining mudroom. With minimal impact to the existing plumbing, this bathroom was transformed aesthetically to create the luxurious experience our homeowners sought. Ample hooks for guests and little extras add subtle glam to an otherwise functional space.

Идея дизайна: ванная комната в стиле ретро с ванной в нише, душем над ванной, оранжевой плиткой, оранжевыми стенами, душевой кабиной, монолитной раковиной, столешницей из бетона, открытым душем, серой столешницей, тумбой под одну раковину и нишей
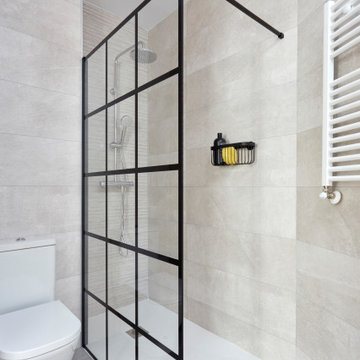
Источник вдохновения для домашнего уюта: ванная комната среднего размера в стиле модернизм с фасадами с утопленной филенкой, белыми фасадами, угловым душем, унитазом-моноблоком, зеленой плиткой, керамической плиткой, бежевыми стенами, полом из терраццо, душевой кабиной, монолитной раковиной, серым полом, открытым душем, тумбой под одну раковину и подвесной тумбой

We’ve carefully crafted every inch of this home to bring you something never before seen in this area! Modern front sidewalk and landscape design leads to the architectural stone and cedar front elevation, featuring a contemporary exterior light package, black commercial 9’ window package and 8 foot Art Deco, mahogany door. Additional features found throughout include a two-story foyer that showcases the horizontal metal railings of the oak staircase, powder room with a floating sink and wall-mounted gold faucet and great room with a 10’ ceiling, modern, linear fireplace and 18’ floating hearth, kitchen with extra-thick, double quartz island, full-overlay cabinets with 4 upper horizontal glass-front cabinets, premium Electrolux appliances with convection microwave and 6-burner gas range, a beverage center with floating upper shelves and wine fridge, first-floor owner’s suite with washer/dryer hookup, en-suite with glass, luxury shower, rain can and body sprays, LED back lit mirrors, transom windows, 16’ x 18’ loft, 2nd floor laundry, tankless water heater and uber-modern chandeliers and decorative lighting. Rear yard is fenced and has a storage shed.
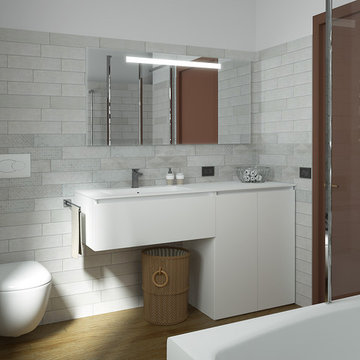
Bagno moderno con lavatrice nascosta - Render fotorealistico
Пример оригинального дизайна: маленькая серо-белая ванная комната в стиле модернизм с плоскими фасадами, белыми фасадами, душем над ванной, инсталляцией, серой плиткой, керамогранитной плиткой, белыми стенами, полом из бамбука, душевой кабиной, монолитной раковиной, коричневым полом, открытым душем, белой столешницей, столешницей из искусственного камня, накладной ванной, тумбой под одну раковину и подвесной тумбой для на участке и в саду
Пример оригинального дизайна: маленькая серо-белая ванная комната в стиле модернизм с плоскими фасадами, белыми фасадами, душем над ванной, инсталляцией, серой плиткой, керамогранитной плиткой, белыми стенами, полом из бамбука, душевой кабиной, монолитной раковиной, коричневым полом, открытым душем, белой столешницей, столешницей из искусственного камня, накладной ванной, тумбой под одну раковину и подвесной тумбой для на участке и в саду
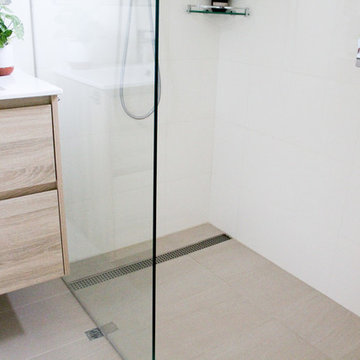
Wood Grain Vanity, Walk In Shower, Wet Room Set Up, Vanity Next To Screen, Strip Drain, Wall Hung Vanity, Small Bathroom Renovation, Small Bathroom Ideas, On the Ball Bathrooms, Bathroom Renovations Fremantle
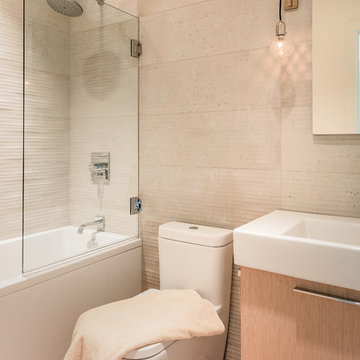
Eclectic contemporary bathroom remodel. Natural textured stone walls, white single vanity with light hardwood cabinet. Frameless mirror with mounted sconces. Sconces with exposed wiring cord and decorative exposed bulbs. One-piece toilet with push-button. Glass open shower enclosure. White rectangular tub and rain shower with brushed nickel finishes.

Nel bagno abbiamo utilizzato gli stessi colori e materiali utilizzati nel resto dell'appartamento.
Anche qui sono stati realizzati arredi su misura per sfruttare al meglio gli spazi ridotti. Piatto doccia rivestito dello stesso materiale usato per la nicchia doccia. Mobile bagno su misura.
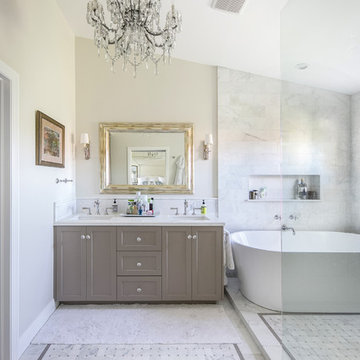
Master Bath chandelier from Restoration Hardware Baby, traditional basket weave tile in an updated size. Interior Design by Stephani Clough of Bennison Interiors, Photography by Studio 512 Spaces, Remodel by Chad of All Trades.
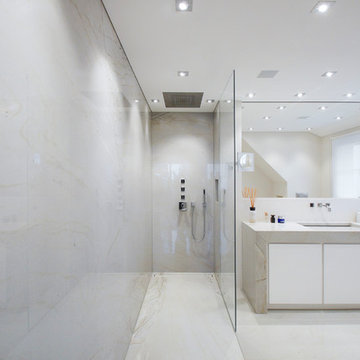
Идея дизайна: главная ванная комната среднего размера в современном стиле с душем без бортиков, бежевыми стенами, столешницей из гранита, монолитной раковиной, плоскими фасадами, белыми фасадами, бежевой плиткой, плиткой из листового камня, белым полом и открытым душем
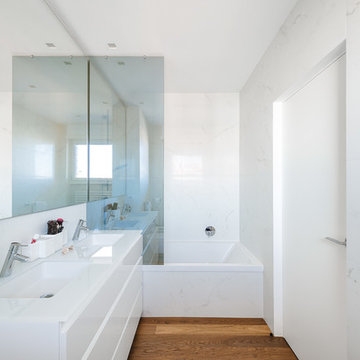
Свежая идея для дизайна: главная ванная комната среднего размера в современном стиле с плоскими фасадами, белыми фасадами, ванной в нише, белой плиткой, плиткой из листового камня, белыми стенами, паркетным полом среднего тона, монолитной раковиной, столешницей из искусственного камня и открытым душем - отличное фото интерьера
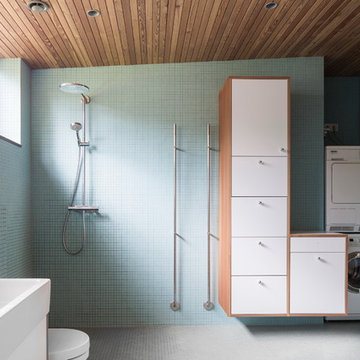
Пример оригинального дизайна: ванная комната среднего размера со стиральной машиной в скандинавском стиле с плоскими фасадами, белыми фасадами, открытым душем, синей плиткой, серой плиткой, душевой кабиной, монолитной раковиной, плиткой мозаикой, зелеными стенами, полом из мозаичной плитки и открытым душем
Ванная комната с монолитной раковиной и открытым душем – фото дизайна интерьера
10