Ванная комната с монолитной раковиной и любой отделкой стен – фото дизайна интерьера
Сортировать:
Бюджет
Сортировать:Популярное за сегодня
81 - 100 из 1 601 фото
1 из 3
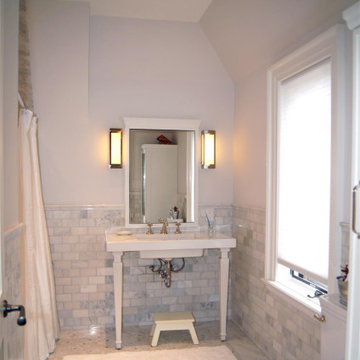
Идея дизайна: ванная комната среднего размера в классическом стиле с фасадами разных видов, белыми фасадами, накладной ванной, душем над ванной, унитазом-моноблоком, белой плиткой, мраморной плиткой, белыми стенами, мраморным полом, душевой кабиной, монолитной раковиной, мраморной столешницей, белым полом, шторкой для ванной, белой столешницей, нишей, тумбой под одну раковину, напольной тумбой, любым потолком и любой отделкой стен
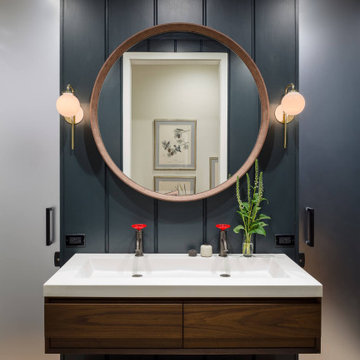
Old Firehouse for an urban family.
На фото: ванная комната в стиле неоклассика (современная классика) с плоскими фасадами, фасадами цвета дерева среднего тона, кирпичным полом, душевой кабиной, монолитной раковиной, столешницей из искусственного кварца, разноцветным полом, белой столешницей, тумбой под две раковины, подвесной тумбой и панелями на части стены с
На фото: ванная комната в стиле неоклассика (современная классика) с плоскими фасадами, фасадами цвета дерева среднего тона, кирпичным полом, душевой кабиной, монолитной раковиной, столешницей из искусственного кварца, разноцветным полом, белой столешницей, тумбой под две раковины, подвесной тумбой и панелями на части стены с
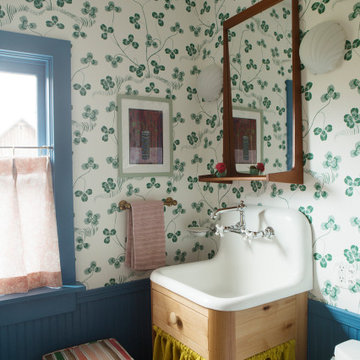
На фото: ванная комната среднего размера в стиле шебби-шик с плоскими фасадами, светлыми деревянными фасадами, разноцветными стенами, душевой кабиной, монолитной раковиной, тумбой под одну раковину, напольной тумбой и обоями на стенах с
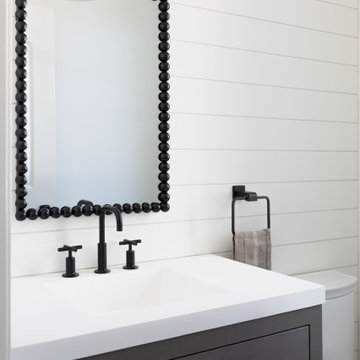
Mud room area powder room. Solid surface top with integrated sink. Iron frame mirror, beaded profile finished in satin black.
Стильный дизайн: маленький детский совмещенный санузел с серыми фасадами, унитазом-моноблоком, белой плиткой, белыми стенами, полом из винила, монолитной раковиной, столешницей из искусственного камня, серым полом, белой столешницей, тумбой под одну раковину, напольной тумбой и стенами из вагонки для на участке и в саду - последний тренд
Стильный дизайн: маленький детский совмещенный санузел с серыми фасадами, унитазом-моноблоком, белой плиткой, белыми стенами, полом из винила, монолитной раковиной, столешницей из искусственного камня, серым полом, белой столешницей, тумбой под одну раковину, напольной тумбой и стенами из вагонки для на участке и в саду - последний тренд
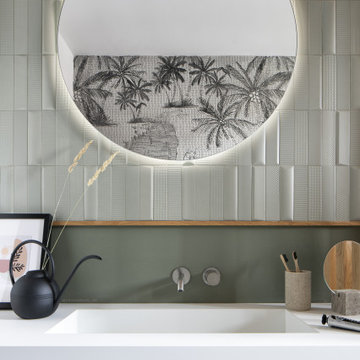
Il bagno padronale è stato pensato come una vera e propria stanza da bagno, un luogo dove rilassarsi davvero, dove godersi qualche minuto in tranquillità lontani dalle interferenze del mondo esterno.
L’intervento è consistito nella ridistribuzione completa dello spazio, rispettando comunque l’architettura originale degli anni ’60, consentendo di valorizzare il progetto autentico senza rinunciare alla modernità.
La scelta cromatica ha un ruolo decisivo nella definizione dell’atmosfera: il verde infatti distende e rasserena, favorisce la riflessione e la calma rallentando la frequenza dei battiti cardiaci ed agevolando la respirazione. La carta da parati di London Art, su design di Davide Marotta, porta con sé un’essenza esotica, donando equilibrio all’ambiente.
Il layout della sala da bagno è stato aiutato da elementi che ne esaltano l'eleganze dell'insieme, la rubinetteria di @ritmonio con la finitura satinata si uniscono ai sanitari di @ceramichecielo e il lavabo in HPL di @arbi. Donano movimento alla simmetria creata con gli elementi su misura in rovere, le piastrelle di @41zero42.
La palette cromatica è stata studiata per garantire il senso di eleganza e sobrietà desiderati dalla committenza conservando comunque inalterata l’identità di Chroma Studio.

A moody powder room with old architecture mixed with timeless new fixtures. High ceilings make a dramatic look with the tall mirror and ceiling hung light fixture.

The existing bathroom only had a bathtub. We added a shower, which gave us the opportunity to use this gorgeous, green tile. With a tight budget, we brought in an off-the-shelf floating vanity to save money but finished it off with an upgraded faucet and gorgeous, solid brass hardware. We also brought in marble, penny tile on the floors for a bit of luxury.
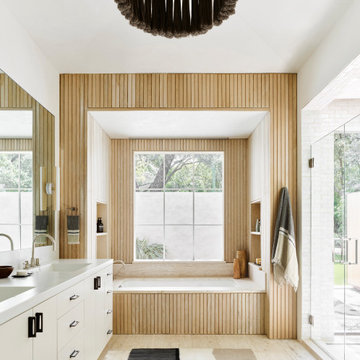
На фото: главная ванная комната в современном стиле с плоскими фасадами, бежевыми фасадами, накладной ванной, душевой комнатой, белыми стенами, монолитной раковиной, мраморной столешницей, бежевым полом, серой столешницей, тумбой под две раковины, встроенной тумбой, панелями на части стены и деревянными стенами
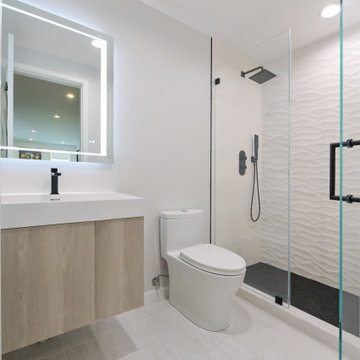
What started off as simple vanity and shower head replacement turned into a full bathroom remodel. With its minimalist aesthetic, this modern bathroom has a simple yet elegant design which gives the space a calming and focused feel. Making it the perfect place to prepare for the day ahead.
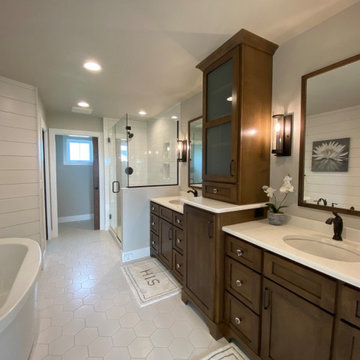
Beautiful dual vanity master bath with walk in shower, large tub, and walk in closet.
Источник вдохновения для домашнего уюта: большая главная ванная комната в стиле кантри с белыми фасадами, отдельно стоящей ванной, угловым душем, раздельным унитазом, серыми стенами, полом из цементной плитки, монолитной раковиной, столешницей из искусственного кварца, белым полом, душем с распашными дверями, белой столешницей, тумбой под две раковины, встроенной тумбой и стенами из вагонки
Источник вдохновения для домашнего уюта: большая главная ванная комната в стиле кантри с белыми фасадами, отдельно стоящей ванной, угловым душем, раздельным унитазом, серыми стенами, полом из цементной плитки, монолитной раковиной, столешницей из искусственного кварца, белым полом, душем с распашными дверями, белой столешницей, тумбой под две раковины, встроенной тумбой и стенами из вагонки

Master bathroom with colorful pattern wallpaper and stone floor tile.
Источник вдохновения для домашнего уюта: большая главная ванная комната в морском стиле с фасадами в стиле шейкер, серыми фасадами, открытым душем, раздельным унитазом, разноцветной плиткой, плиткой из листового камня, разноцветными стенами, полом из керамогранита, монолитной раковиной, столешницей из искусственного камня, бежевым полом, открытым душем, белой столешницей, тумбой под одну раковину, обоями на стенах и встроенной тумбой
Источник вдохновения для домашнего уюта: большая главная ванная комната в морском стиле с фасадами в стиле шейкер, серыми фасадами, открытым душем, раздельным унитазом, разноцветной плиткой, плиткой из листового камня, разноцветными стенами, полом из керамогранита, монолитной раковиной, столешницей из искусственного камня, бежевым полом, открытым душем, белой столешницей, тумбой под одну раковину, обоями на стенах и встроенной тумбой
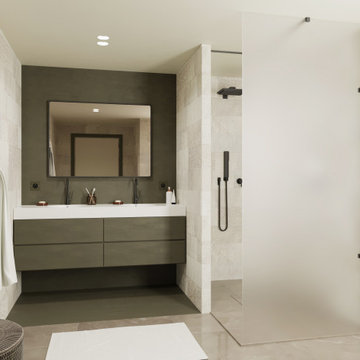
ID-L61 est un projet de logement urbain op- timisé pour une vie confortable dans la ré- gion parisienne.
Le client souhaitait un intérieur chaleureux et singulier tout en respectant une contrainte budgétaire raisonnable.
Nous avons travaillé sur un espace restreint avec un besoin de lumière traversante. Il a fallu ouvrir le plus possible l’espace en créant une cloison amovible aux airs de claustra en rotin. Les teintes vertes et vivantes contrastent avec le bois et les touches sombres pour créer un intérieur vibrant.

Санузел с напольной тумбой из массива красного цвета с монолитной раковиной, бронзовыми смесителями и аксессуарами, зеркалом в красной раме и бронзовой подсветке со стеклянными абажурами. На стенах плитка типа кабанчик и обои со сценами охоты.

James Hall Photography
Integral concrete sink (Concreteworks.com) on recycled oak sink stand with metal framed mirror. Double sconce with hide shades is custom by Justrich Design. Wall is hand plaster; tile is by Trikeenan.com; floor is brick.
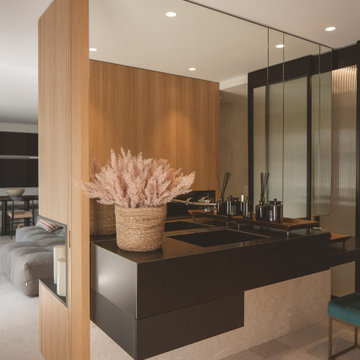
На фото: главная ванная комната среднего размера в стиле модернизм с фасадами островного типа, черными фасадами, открытым душем, полом из известняка, монолитной раковиной, столешницей из гранита, черной столешницей, тумбой под одну раковину и встроенной тумбой с
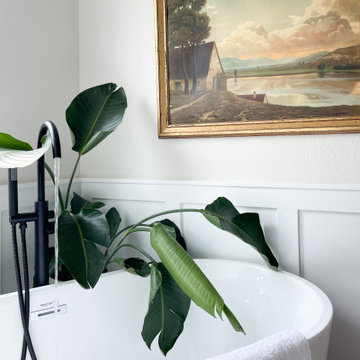
This dated Master Bathroom went from dark, neutral, and lackluster to bright, modern, and luxurious by adding modern elements including custom board and batten, and marble tile. We updated the vanity and repainted cabinets, added new hardware and fixtures, and extended the shower to create space for “his and hers” shower heads. The adjacent floating tub sits caddy-cornered to the rest of the bathroom, with a matte black faucet and wand. This modern navy blue bathroom will soon be a reference point for every model in their neighborhood!
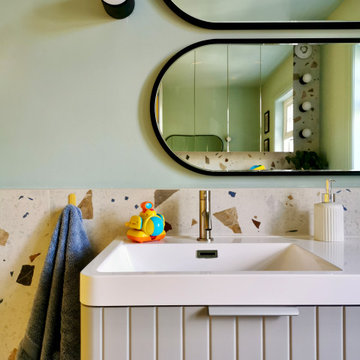
Kids bathrooms and curves.
Toddlers, wet tiles and corners don't mix, so I found ways to add as many soft curves as I could in this kiddies bathroom. The round ended bath was tiled in with fun kit-kat tiles, which echoes the rounded edges of the double vanity unit. Those large format, terrazzo effect porcelain tiles disguise a multitude of sins too.
A lot of clients ask for wall mounted taps for family bathrooms, well let’s face it, they look real nice. But I don’t think they’re particularly family friendly. The levers are higher and harder for small hands to reach and water from dripping fingers can splosh down the wall and onto the top of the vanity, making a right ole mess. Some of you might disagree, but this is what i’ve experienced and I don't rate. So for this bathroom, I went with a pretty bombproof all in one, moulded double sink with no nooks and crannies for water and grime to find their way to.
The double drawers house all of the bits and bobs needed by the sink and by keeping the floor space clear, there’s plenty of room for bath time toys baskets.
The brief: can you design a bathroom suitable for two boys (1 and 4)? So I did. It was fun!
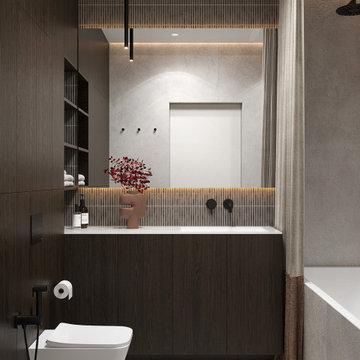
Пример оригинального дизайна: главная ванная комната среднего размера, в белых тонах с отделкой деревом в современном стиле с плоскими фасадами, темными деревянными фасадами, столешницей из искусственного камня, белой столешницей, тумбой под одну раковину, напольной тумбой, ванной в нише, серой плиткой, керамогранитной плиткой, душем над ванной, шторкой для ванной, инсталляцией, серыми стенами, полом из керамогранита, монолитной раковиной, серым полом, гигиеническим душем, многоуровневым потолком и панелями на стенах
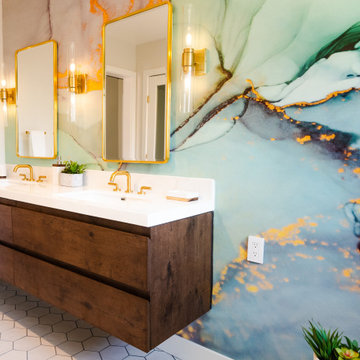
Источник вдохновения для домашнего уюта: главная ванная комната среднего размера в современном стиле с плоскими фасадами, коричневыми фасадами, отдельно стоящей ванной, угловым душем, синей плиткой, керамической плиткой, белыми стенами, полом из цементной плитки, монолитной раковиной, столешницей из искусственного кварца, белым полом, душем с распашными дверями, белой столешницей, тумбой под две раковины, подвесной тумбой и обоями на стенах
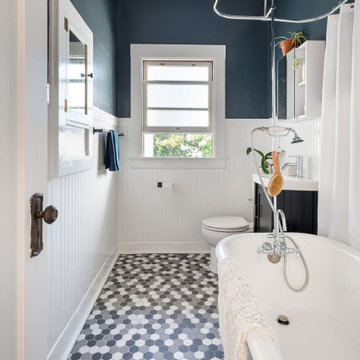
We salvaged and refinished the clawfoot tubs from the original bathrooms and added new hardware. A new hexagon tile floor harmonizes with the period-appropriate wood wainscot and a gray-blue accent wall. A dual flush toilet, medicine cabinet with exterior shelving, and espresso wood vanity work with an economy of space.
Ванная комната с монолитной раковиной и любой отделкой стен – фото дизайна интерьера
5