Ванная комната с монолитной раковиной и любой отделкой стен – фото дизайна интерьера
Сортировать:
Бюджет
Сортировать:Популярное за сегодня
41 - 60 из 1 601 фото
1 из 3

The client brought her personality within this guest toilet with bold chosen colours and a bright and colourful wallpaper, making feature of the back wall.

Dark stone, custom cherry cabinetry, misty forest wallpaper, and a luxurious soaker tub mix together to create this spectacular primary bathroom. These returning clients came to us with a vision to transform their builder-grade bathroom into a showpiece, inspired in part by the Japanese garden and forest surrounding their home. Our designer, Anna, incorporated several accessibility-friendly features into the bathroom design; a zero-clearance shower entrance, a tiled shower bench, stylish grab bars, and a wide ledge for transitioning into the soaking tub. Our master cabinet maker and finish carpenters collaborated to create the handmade tapered legs of the cherry cabinets, a custom mirror frame, and new wood trim.

We gut renovated this ensuite master bathroom. My clients needed to update and add more storage. We made the shower larger with 2 shower heads and 2 controls.
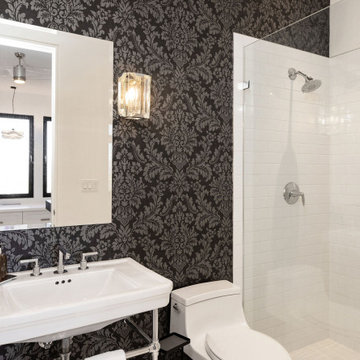
French country-style bathroom with dark wallpaper.
Contact ULFBUILT today to know what they can create for your home.
На фото: серо-белая ванная комната среднего размера в современном стиле с душем в нише, унитазом-моноблоком, белой плиткой, душевой кабиной, монолитной раковиной, белой столешницей, керамической плиткой, полом из керамической плитки, белым полом, тумбой под одну раковину, встроенной тумбой, обоями на стенах и белыми стенами с
На фото: серо-белая ванная комната среднего размера в современном стиле с душем в нише, унитазом-моноблоком, белой плиткой, душевой кабиной, монолитной раковиной, белой столешницей, керамической плиткой, полом из керамической плитки, белым полом, тумбой под одну раковину, встроенной тумбой, обоями на стенах и белыми стенами с

Walk-in shower with a built-in shower bench, custom bathroom hardware, and mosaic backsplash/wall tile.
Источник вдохновения для домашнего уюта: огромная главная ванная комната в средиземноморском стиле с фасадами с выступающей филенкой, серыми фасадами, накладной ванной, открытым душем, унитазом-моноблоком, разноцветной плиткой, мраморной плиткой, бежевыми стенами, мраморным полом, монолитной раковиной, мраморной столешницей, разноцветным полом, открытым душем, разноцветной столешницей, сиденьем для душа, тумбой под одну раковину, напольной тумбой и панелями на части стены
Источник вдохновения для домашнего уюта: огромная главная ванная комната в средиземноморском стиле с фасадами с выступающей филенкой, серыми фасадами, накладной ванной, открытым душем, унитазом-моноблоком, разноцветной плиткой, мраморной плиткой, бежевыми стенами, мраморным полом, монолитной раковиной, мраморной столешницей, разноцветным полом, открытым душем, разноцветной столешницей, сиденьем для душа, тумбой под одну раковину, напольной тумбой и панелями на части стены
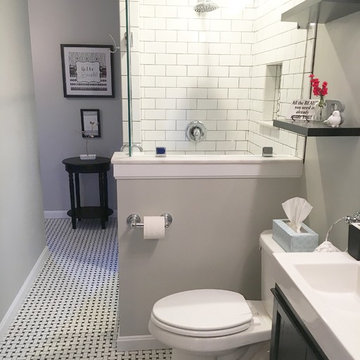
Heather McCarren
На фото: ванная комната среднего размера в классическом стиле с фасадами с утопленной филенкой, черными фасадами, угловым душем, раздельным унитазом, серыми стенами и монолитной раковиной с
На фото: ванная комната среднего размера в классическом стиле с фасадами с утопленной филенкой, черными фасадами, угловым душем, раздельным унитазом, серыми стенами и монолитной раковиной с
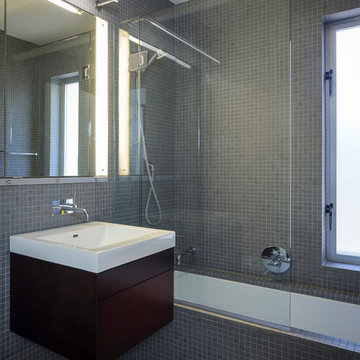
Идея дизайна: ванная комната в стиле ретро с монолитной раковиной, плоскими фасадами, темными деревянными фасадами, душем над ванной, серой плиткой и полновстраиваемой ванной
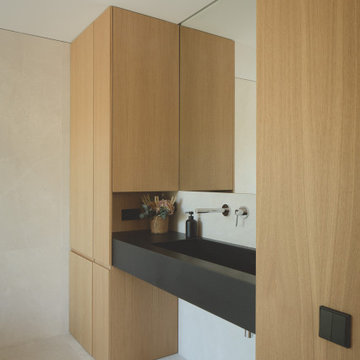
Источник вдохновения для домашнего уюта: большая ванная комната с черными фасадами, отдельно стоящей ванной, душем без бортиков, полом из известняка, монолитной раковиной, столешницей из гранита, бежевым полом, открытым душем, окном, тумбой под одну раковину и встроенной тумбой

Stage two of this project was to renovate the upstairs bathrooms which consisted of main bathroom, powder room, ensuite and walk in robe. A feature wall of hand made subways laid vertically and navy and grey floors harmonise with the downstairs theme. We have achieved a calming space whilst maintaining functionality and much needed storage space.

Пример оригинального дизайна: ванная комната среднего размера в морском стиле с синими фасадами, угловым душем, раздельным унитазом, белой плиткой, плиткой кабанчик, разноцветными стенами, паркетным полом среднего тона, душевой кабиной, монолитной раковиной, душем с распашными дверями, белой столешницей, акцентной стеной, тумбой под одну раковину, подвесной тумбой и обоями на стенах

The principle bathroom was completely reconstructed and a new doorway formed to the adjoining bedroom. We retained the original vanity unit and had the marble top and up stand's re-polished. The two mirrors above are hinged and provide storage for lotions and potions. To the one end we had a shaped wardrobe with drawers constructed to match the existing detailing - this proved extremely useful as it disguised the fact that the wall ran at an angle behind. Every cm of space was utilised. Above the bath and doorway (not seen) was storage for suitcases etc.

This small 3/4 bath was added in the space of a large entry way of this ranch house, with the bath door immediately off the master bedroom. At only 39sf, the 3'x8' space houses the toilet and sink on opposite walls, with a 3'x4' alcove shower adjacent to the sink. The key to making a small space feel large is avoiding clutter, and increasing the feeling of height - so a floating vanity cabinet was selected, with a built-in medicine cabinet above. A wall-mounted storage cabinet was added over the toilet, with hooks for towels. The shower curtain at the shower is changed with the whims and design style of the homeowner, and allows for easy cleaning with a simple toss in the washing machine.

Bathroom tiles with concrete look.
Collections: Terra Crea - Corda
На фото: ванная комната в стиле рустика с бежевыми фасадами, душем без бортиков, инсталляцией, бежевой плиткой, керамогранитной плиткой, бежевыми стенами, полом из керамогранита, душевой кабиной, монолитной раковиной, столешницей из плитки, бежевым полом, душем с раздвижными дверями, бежевой столешницей, тумбой под одну раковину, подвесной тумбой, балками на потолке и панелями на части стены
На фото: ванная комната в стиле рустика с бежевыми фасадами, душем без бортиков, инсталляцией, бежевой плиткой, керамогранитной плиткой, бежевыми стенами, полом из керамогранита, душевой кабиной, монолитной раковиной, столешницей из плитки, бежевым полом, душем с раздвижными дверями, бежевой столешницей, тумбой под одну раковину, подвесной тумбой, балками на потолке и панелями на части стены
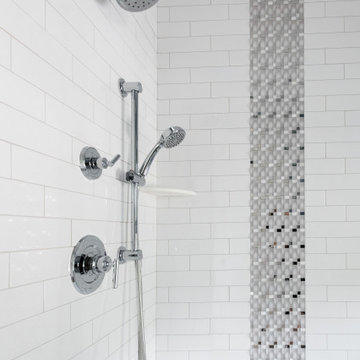
На фото: ванная комната среднего размера в морском стиле с синими фасадами, угловым душем, раздельным унитазом, белой плиткой, плиткой кабанчик, разноцветными стенами, паркетным полом среднего тона, душевой кабиной, монолитной раковиной, душем с распашными дверями, белой столешницей, акцентной стеной, тумбой под одну раковину, подвесной тумбой и обоями на стенах

architetto Debora Di Michele
На фото: большая ванная комната в скандинавском стиле с фасадами разных видов, белыми фасадами, накладной ванной, душем над ванной, раздельным унитазом, синей плиткой, плиткой, синими стенами, полом из плитки под дерево, душевой кабиной, монолитной раковиной, столешницей из искусственного камня, коричневым полом, душем с распашными дверями, белой столешницей, тумбой под одну раковину, подвесной тумбой, многоуровневым потолком и любой отделкой стен с
На фото: большая ванная комната в скандинавском стиле с фасадами разных видов, белыми фасадами, накладной ванной, душем над ванной, раздельным унитазом, синей плиткой, плиткой, синими стенами, полом из плитки под дерево, душевой кабиной, монолитной раковиной, столешницей из искусственного камня, коричневым полом, душем с распашными дверями, белой столешницей, тумбой под одну раковину, подвесной тумбой, многоуровневым потолком и любой отделкой стен с
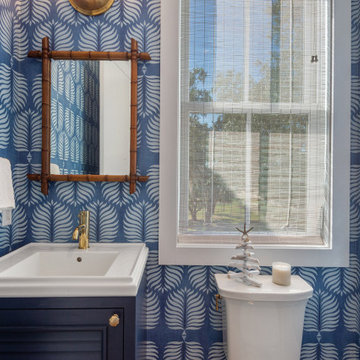
An integrated sink/counter in the powder room called for a unique and custom vanity cabinet!
На фото: маленькая ванная комната в стиле неоклассика (современная классика) с фасадами с филенкой типа жалюзи, синими фасадами, раздельным унитазом, синими стенами, монолитной раковиной, белой столешницей, тумбой под одну раковину, напольной тумбой и обоями на стенах для на участке и в саду с
На фото: маленькая ванная комната в стиле неоклассика (современная классика) с фасадами с филенкой типа жалюзи, синими фасадами, раздельным унитазом, синими стенами, монолитной раковиной, белой столешницей, тумбой под одну раковину, напольной тумбой и обоями на стенах для на участке и в саду с
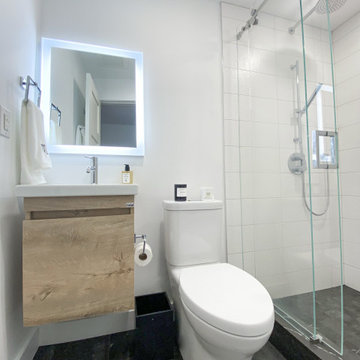
We completely renovated 2 bathrooms in this downtown Toronto home. The original ensuite was smaller, so we enlarged the space and moved interior walls and modified their closet for a much more functional space. The secondary basement bathroom remained the same size, but we completely remodelled to also allow for a tiled shower with a glass enclosure. We love the simplicity of the designs and also the heated floor systems, which bring warmth and comfort.
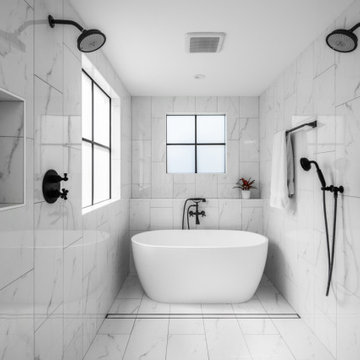
Master Bathroom with a wetroom. Double vanity with make-up counter. White marble and mosaic tile.
Пример оригинального дизайна: главная ванная комната среднего размера в стиле кантри с фасадами в стиле шейкер, белыми фасадами, отдельно стоящей ванной, душем над ванной, белой плиткой, мраморной плиткой, белыми стенами, мраморным полом, монолитной раковиной, мраморной столешницей, белым полом, душем с распашными дверями, белой столешницей, тумбой под две раковины, встроенной тумбой, любым потолком и любой отделкой стен
Пример оригинального дизайна: главная ванная комната среднего размера в стиле кантри с фасадами в стиле шейкер, белыми фасадами, отдельно стоящей ванной, душем над ванной, белой плиткой, мраморной плиткой, белыми стенами, мраморным полом, монолитной раковиной, мраморной столешницей, белым полом, душем с распашными дверями, белой столешницей, тумбой под две раковины, встроенной тумбой, любым потолком и любой отделкой стен
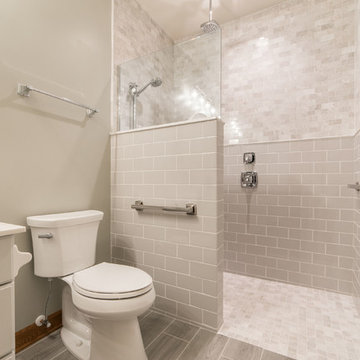
This traditional bathroom features an open shower with fashionable grab bars and towel bars that match the chrome fixtures. This bathroom is gorgeous and the perfect space for aging in place.

Ванная комната кантри. Сантехника, Roca, Kerasan. Ванна на ножках, подвесной унитаз, биде, цветной кафель, стеклянная перегородка душевой, картины.
Идея дизайна: главная ванная комната среднего размера в стиле кантри с ванной на ножках, биде, бежевыми стенами, разноцветным полом, душевой комнатой, разноцветной плиткой, цементной плиткой, полом из керамической плитки, монолитной раковиной, душем с распашными дверями, плоскими фасадами, темными деревянными фасадами, столешницей из искусственного камня, бежевой столешницей, тумбой под одну раковину, напольной тумбой, балками на потолке и деревянными стенами
Идея дизайна: главная ванная комната среднего размера в стиле кантри с ванной на ножках, биде, бежевыми стенами, разноцветным полом, душевой комнатой, разноцветной плиткой, цементной плиткой, полом из керамической плитки, монолитной раковиной, душем с распашными дверями, плоскими фасадами, темными деревянными фасадами, столешницей из искусственного камня, бежевой столешницей, тумбой под одну раковину, напольной тумбой, балками на потолке и деревянными стенами
Ванная комната с монолитной раковиной и любой отделкой стен – фото дизайна интерьера
3