Ванная комната с красными стенами и полом из керамической плитки – фото дизайна интерьера
Сортировать:
Бюджет
Сортировать:Популярное за сегодня
141 - 160 из 354 фото
1 из 3
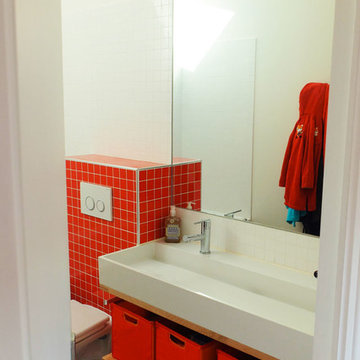
Photos : Espaces à Rêver / Réalisation de la rénovation : Carole Lachot architecte D.P.L.G
Источник вдохновения для домашнего уюта: детская ванная комната среднего размера в стиле ретро с накладной раковиной, открытыми фасадами, полновстраиваемой ванной, инсталляцией, красной плиткой, плиткой кабанчик, красными стенами и полом из керамической плитки
Источник вдохновения для домашнего уюта: детская ванная комната среднего размера в стиле ретро с накладной раковиной, открытыми фасадами, полновстраиваемой ванной, инсталляцией, красной плиткой, плиткой кабанчик, красными стенами и полом из керамической плитки
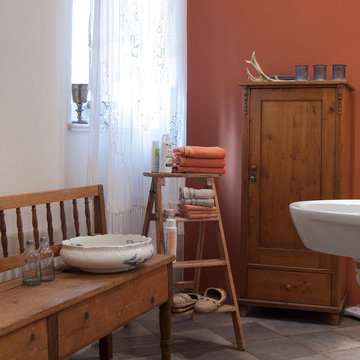
Стильный дизайн: ванная комната среднего размера в стиле кантри с подвесной раковиной, открытым душем, инсталляцией, серой плиткой, керамической плиткой, красными стенами, полом из керамической плитки и душевой кабиной - последний тренд
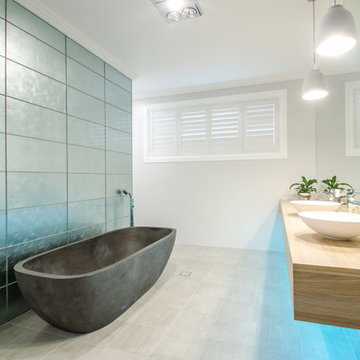
Laura Sinclair Photography
Стильный дизайн: большая ванная комната в современном стиле с отдельно стоящей ванной, открытым душем, унитазом-моноблоком, белой плиткой, красными стенами, полом из керамической плитки и столешницей из ламината - последний тренд
Стильный дизайн: большая ванная комната в современном стиле с отдельно стоящей ванной, открытым душем, унитазом-моноблоком, белой плиткой, красными стенами, полом из керамической плитки и столешницей из ламината - последний тренд
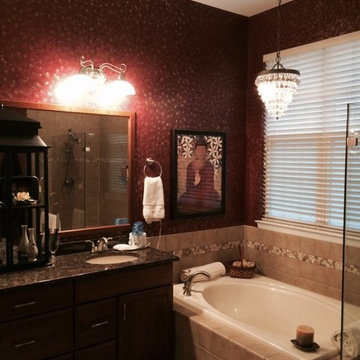
На фото: главная ванная комната среднего размера в восточном стиле с врезной раковиной, фасадами с утопленной филенкой, темными деревянными фасадами, столешницей из гранита, угловой ванной, раздельным унитазом, бежевой плиткой, керамической плиткой, красными стенами и полом из керамической плитки
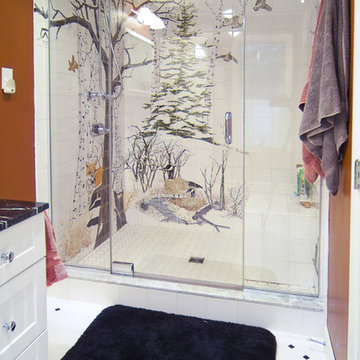
A 1989 contemporary ranch, this home had a generous, but sterile, master bath. By stealing a few feet from the closet of an adjoining room, we were able to rework the placement of fixtures to create a huge 4' by 6' shower, complete with multiple heads, bench, niches, and powerful steam unit. The custom winter nature scene was designed and hand-painted by a local artist.. Some of these tiles were fired more than 10 times.
We also added radiant heat, custom cabinetry, and new lighting. The room became a spa retreat for the home's owners.
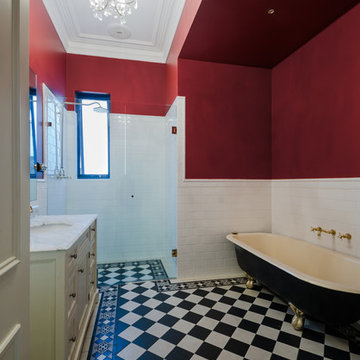
John Vos
Источник вдохновения для домашнего уюта: детская ванная комната среднего размера в классическом стиле с фасадами с утопленной филенкой, бежевыми фасадами, ванной на ножках, душем в нише, раздельным унитазом, белой плиткой, керамической плиткой, красными стенами, полом из керамической плитки, врезной раковиной и мраморной столешницей
Источник вдохновения для домашнего уюта: детская ванная комната среднего размера в классическом стиле с фасадами с утопленной филенкой, бежевыми фасадами, ванной на ножках, душем в нише, раздельным унитазом, белой плиткой, керамической плиткой, красными стенами, полом из керамической плитки, врезной раковиной и мраморной столешницей
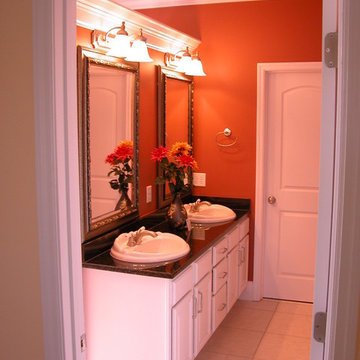
DON F BRADFORD
Источник вдохновения для домашнего уюта: главная ванная комната среднего размера в средиземноморском стиле с фасадами с выступающей филенкой, белыми фасадами, красными стенами, полом из керамической плитки, накладной раковиной, столешницей из гранита и бежевым полом
Источник вдохновения для домашнего уюта: главная ванная комната среднего размера в средиземноморском стиле с фасадами с выступающей филенкой, белыми фасадами, красными стенами, полом из керамической плитки, накладной раковиной, столешницей из гранита и бежевым полом
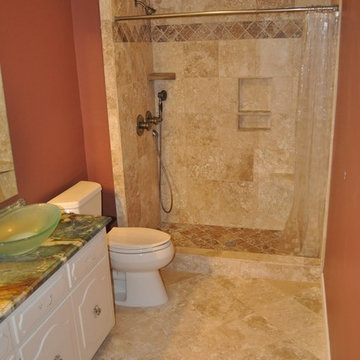
Свежая идея для дизайна: ванная комната среднего размера в морском стиле с фасадами с выступающей филенкой, белыми фасадами, душем в нише, бежевой плиткой, каменной плиткой, красными стенами, полом из керамической плитки, душевой кабиной и настольной раковиной - отличное фото интерьера
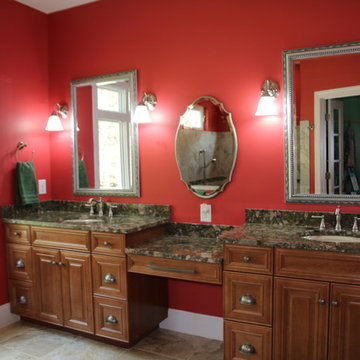
This part of the addition extended the master bath back 2'.
The crawl space was tall enough to create a sunken tub/ shower area that was 21" deep. The total shower was 6'x6'. Once the benches and the steps were in the base was about 4'x4'.
Schluter shower pan system was used including the special drain.
Photos by David Tyson
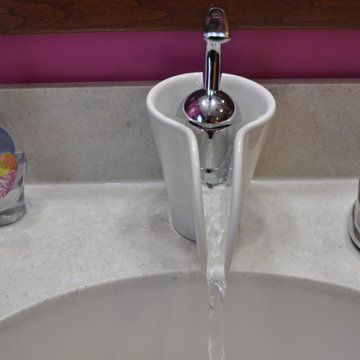
The water fills up the trough and then spills outs.
На фото: детская ванная комната среднего размера с монолитной раковиной, плоскими фасадами, фасадами цвета дерева среднего тона, столешницей из искусственного камня, ванной в нише, душем в нише, унитазом-моноблоком, керамической плиткой, красными стенами и полом из керамической плитки
На фото: детская ванная комната среднего размера с монолитной раковиной, плоскими фасадами, фасадами цвета дерева среднего тона, столешницей из искусственного камня, ванной в нише, душем в нише, унитазом-моноблоком, керамической плиткой, красными стенами и полом из керамической плитки
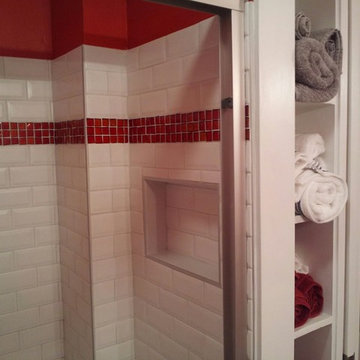
Пример оригинального дизайна: главная ванная комната среднего размера в классическом стиле с накладной раковиной, плоскими фасадами, белыми фасадами, столешницей из гранита, душем в нише, раздельным унитазом, белой плиткой, красными стенами, полом из керамической плитки и плиткой мозаикой
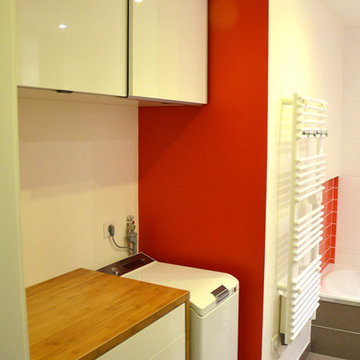
Свежая идея для дизайна: главная ванная комната среднего размера в современном стиле с белыми фасадами, полновстраиваемой ванной, белой плиткой, керамической плиткой, красными стенами, полом из керамической плитки, накладной раковиной и коричневым полом - отличное фото интерьера
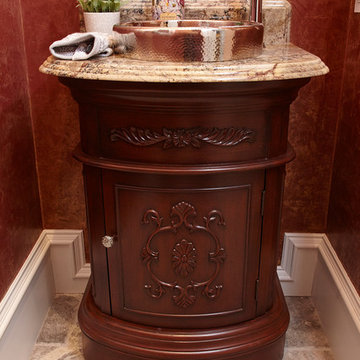
This Powder Room vanity is free standing and fit the space perfectly. The granite is "Typhoon Bordeaux" with a waterfall edge on the countertop and on the backsplash. The hammered nickel Metropoli vessel sink by Thompson Traders sits perfectly atop the granite. The knob is by Edgar Berebi.
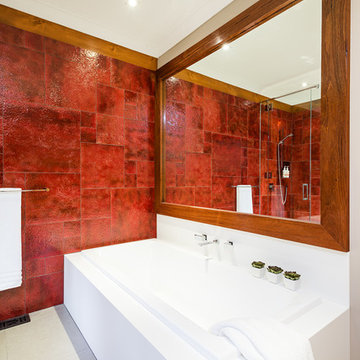
Huge framed mirrors were a highlight of this bathroom.
The bath was surrounded by corian with perfectly centered plumbing.
Идея дизайна: главная ванная комната среднего размера в стиле рустика с белыми фасадами, столешницей из дерева, угловым душем, унитазом-моноблоком, красной плиткой, керамической плиткой, красными стенами и полом из керамической плитки
Идея дизайна: главная ванная комната среднего размера в стиле рустика с белыми фасадами, столешницей из дерева, угловым душем, унитазом-моноблоком, красной плиткой, керамической плиткой, красными стенами и полом из керамической плитки
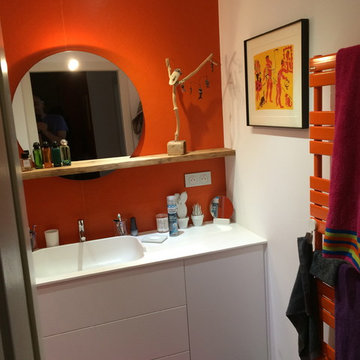
étagère bois vieilli, miroir débouchant, radiateur coloris assorti
Стильный дизайн: ванная комната среднего размера в стиле модернизм с полом из керамической плитки, душевой кабиной, столешницей из искусственного камня, белыми фасадами, красными стенами и монолитной раковиной - последний тренд
Стильный дизайн: ванная комната среднего размера в стиле модернизм с полом из керамической плитки, душевой кабиной, столешницей из искусственного камня, белыми фасадами, красными стенами и монолитной раковиной - последний тренд
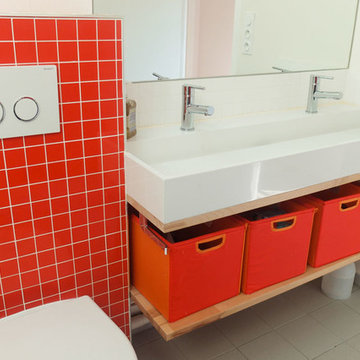
Photos : Espaces à Rêver / Réalisation de la rénovation : Carole Lachot architecte D.P.L.G
На фото: ванная комната среднего размера в стиле ретро с накладной раковиной, открытыми фасадами, полновстраиваемой ванной, инсталляцией, красной плиткой, плиткой кабанчик, красными стенами и полом из керамической плитки
На фото: ванная комната среднего размера в стиле ретро с накладной раковиной, открытыми фасадами, полновстраиваемой ванной, инсталляцией, красной плиткой, плиткой кабанчик, красными стенами и полом из керамической плитки
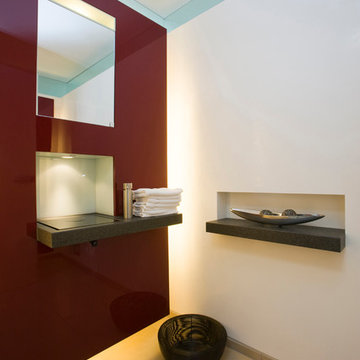
Modern & Individuell
Es gibt viele Möglichkeiten Ihr Bad modern zu gestalten, doch Funktionalität und Design sollten fein justiert sein. Jede Situation erfordert andere Bedürfnisse und entsprechende Produkte, die wie maßgeschneidert passen sollten. Raffinierte Lösungen bedeuten für Ihr modernes Bad ein Mehr an Lebensfreude.
Foto: Ralf Emmerich
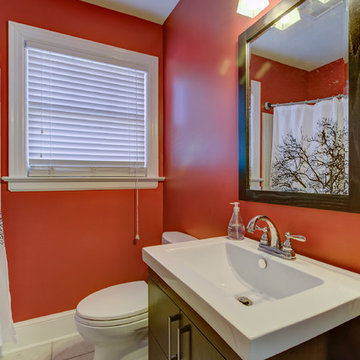
New View Photography
На фото: маленькая детская ванная комната в стиле неоклассика (современная классика) с плоскими фасадами, темными деревянными фасадами, ванной в нише, душем над ванной, раздельным унитазом, белой плиткой, керамогранитной плиткой, красными стенами, полом из керамической плитки и монолитной раковиной для на участке и в саду с
На фото: маленькая детская ванная комната в стиле неоклассика (современная классика) с плоскими фасадами, темными деревянными фасадами, ванной в нише, душем над ванной, раздельным унитазом, белой плиткой, керамогранитной плиткой, красными стенами, полом из керамической плитки и монолитной раковиной для на участке и в саду с
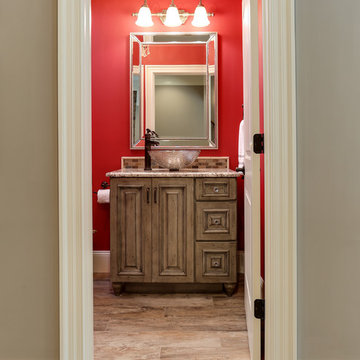
What started as a crawl space grew into an incredible living space! As a professional home organizer the homeowner, Justine Woodworth, is accustomed to looking through the chaos and seeing something amazing. Fortunately she was able to team up with a builder that could see it too. What was created is a space that feels like it was always part of the house.
The new wet bar is equipped with a beverage fridge, ice maker, and locked liquor storage. The full bath offers a place to shower off when coming in from the pool and we installed a matching hutch in the rec room to house games and sound equipment.
Photography by Tad Davis Photography
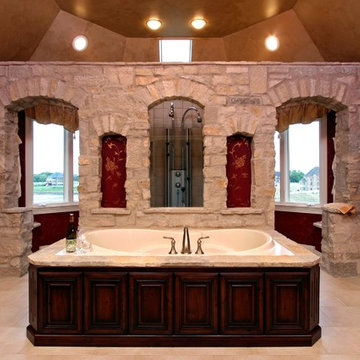
DJK Masonry
Идея дизайна: большая баня и сауна с темными деревянными фасадами, мраморной столешницей, накладной ванной, бежевой плиткой, керамической плиткой, красными стенами и полом из керамической плитки
Идея дизайна: большая баня и сауна с темными деревянными фасадами, мраморной столешницей, накладной ванной, бежевой плиткой, керамической плиткой, красными стенами и полом из керамической плитки
Ванная комната с красными стенами и полом из керамической плитки – фото дизайна интерьера
8