Ванная комната с красными стенами и полом из керамической плитки – фото дизайна интерьера
Сортировать:
Бюджет
Сортировать:Популярное за сегодня
101 - 120 из 354 фото
1 из 3
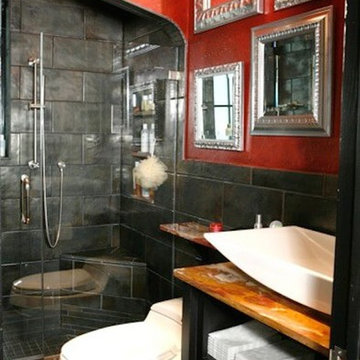
Стильный дизайн: большая главная ванная комната в викторианском стиле с открытыми фасадами, черными фасадами, душем в нише, унитазом-моноблоком, серой плиткой, каменной плиткой, красными стенами, полом из керамической плитки, настольной раковиной, столешницей из ламината, разноцветным полом и душем с распашными дверями - последний тренд
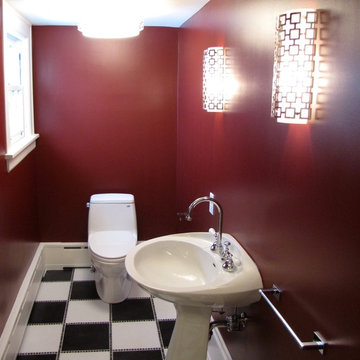
Стильный дизайн: ванная комната в классическом стиле с фасадами с декоративным кантом, белыми фасадами, ванной на ножках, унитазом-моноблоком, черно-белой плиткой, керамической плиткой, красными стенами, полом из керамической плитки, душевой кабиной и раковиной с пьедесталом - последний тренд
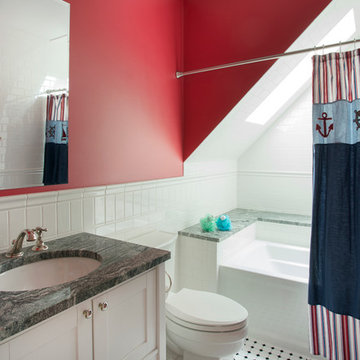
SUNDAYS IN PATTON PARK
This elegant Hamilton, MA home, circa 1885, was constructed with high ceilings, a grand staircase, detailed moldings and stained glass. The character and charm allowed the current owners to overlook the antiquated systems, severely outdated kitchen and dysfunctional floor plan. The house hadn’t been touched in 50+ years but the potential was obvious. Putting their faith in us, we updated the systems, created a true master bath, relocated the pantry, added a half bath in place of the old pantry, installed a new kitchen and reworked the flow, all while maintaining the home’s original character and charm.
Photo by Eric Roth
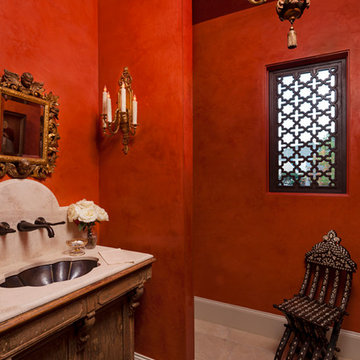
Стильный дизайн: главная ванная комната среднего размера в классическом стиле с фасадами островного типа, фасадами цвета дерева среднего тона, красными стенами, полом из керамической плитки и мраморной столешницей - последний тренд
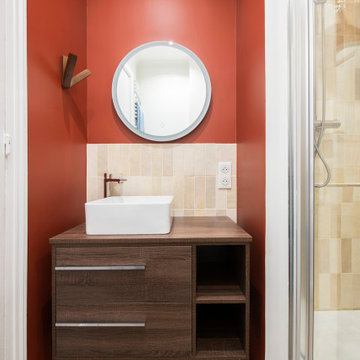
Notre cliente venait de faire l’acquisition d’un appartement au charme parisien. On y retrouve de belles moulures, un parquet à l’anglaise et ce sublime poêle en céramique. Néanmoins, le bien avait besoin d’un coup de frais et une adaptation aux goûts de notre cliente !
Dans l’ensemble, nous avons travaillé sur des couleurs douces. L’exemple le plus probant : la cuisine. Elle vient se décliner en plusieurs bleus clairs. Notre cliente souhaitant limiter la propagation des odeurs, nous l’avons fermée avec une porte vitrée. Son style vient faire écho à la verrière du bureau afin de souligner le caractère de l’appartement.
Le bureau est une création sur-mesure. A mi-chemin entre le bureau et la bibliothèque, il est un coin idéal pour travailler sans pour autant s’isoler. Ouvert et avec sa verrière, il profite de la lumière du séjour où la luminosité est maximisée grâce aux murs blancs.
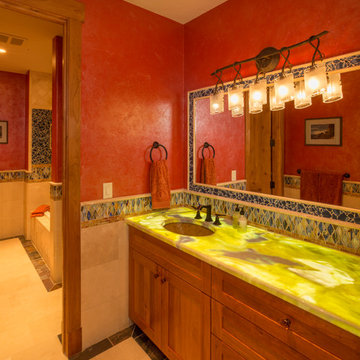
Tim Murphy Photography
На фото: большая главная ванная комната в средиземноморском стиле с врезной раковиной, фасадами цвета дерева среднего тона, ванной в нише, красными стенами, полом из керамической плитки, плоскими фасадами и столешницей из искусственного кварца с
На фото: большая главная ванная комната в средиземноморском стиле с врезной раковиной, фасадами цвета дерева среднего тона, ванной в нише, красными стенами, полом из керамической плитки, плоскими фасадами и столешницей из искусственного кварца с
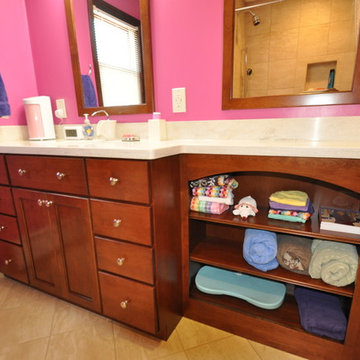
Пример оригинального дизайна: детская ванная комната среднего размера с монолитной раковиной, плоскими фасадами, фасадами цвета дерева среднего тона, столешницей из искусственного камня, ванной в нише, душем в нише, унитазом-моноблоком, керамической плиткой, красными стенами и полом из керамической плитки
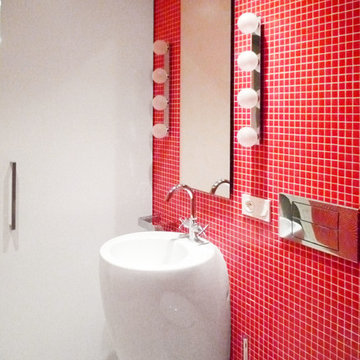
08023 · Architecture + Design + Ideas
Источник вдохновения для домашнего уюта: ванная комната среднего размера в современном стиле с раковиной с пьедесталом, унитазом-моноблоком, красной плиткой, керамической плиткой, красными стенами, полом из керамической плитки и душевой кабиной
Источник вдохновения для домашнего уюта: ванная комната среднего размера в современном стиле с раковиной с пьедесталом, унитазом-моноблоком, красной плиткой, керамической плиткой, красными стенами, полом из керамической плитки и душевой кабиной
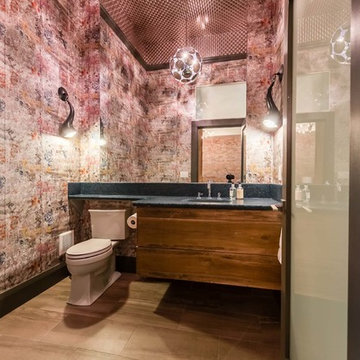
На фото: ванная комната среднего размера в современном стиле с плоскими фасадами, фасадами цвета дерева среднего тона, унитазом-моноблоком, красными стенами, полом из керамической плитки, душевой кабиной, накладной раковиной и столешницей из гранита
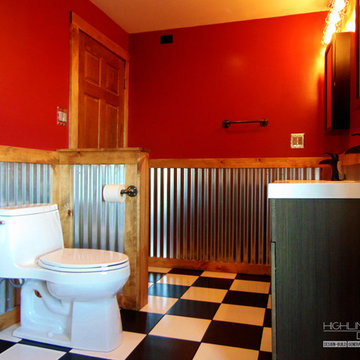
Travis Burris w/ Highline Designs
На фото: ванная комната среднего размера в стиле рустика с фасадами в стиле шейкер, темными деревянными фасадами, открытым душем, раздельным унитазом, черно-белой плиткой, керамической плиткой, красными стенами, полом из керамической плитки, душевой кабиной и мраморной столешницей
На фото: ванная комната среднего размера в стиле рустика с фасадами в стиле шейкер, темными деревянными фасадами, открытым душем, раздельным унитазом, черно-белой плиткой, керамической плиткой, красными стенами, полом из керамической плитки, душевой кабиной и мраморной столешницей
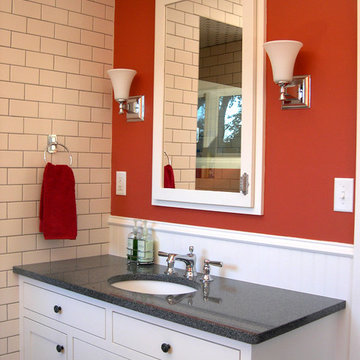
The bright red wall color is a fun, energetic way to start and end each day. Since the bathroom was mostly white, the wall color needed to make a stark contrast.
The vanity was a custom, furniture-style piece, made by a cabinet maker. Being the only storage in the bathroom, even the center drawers were allowed to function, providing enough storage for toothpaste and hairbrushes.
To the left of the vanity (and reflected in the medicine cabinet) is the alcove shower.
The medicine cabinet itself is extra tall and built between the wall studs, allowing just enough storage without protruding from the wall.
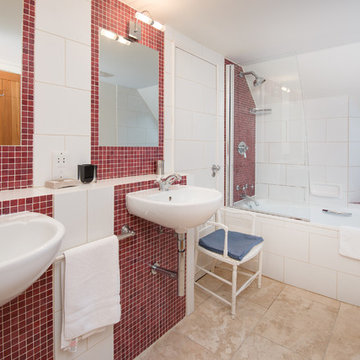
Inside Story photography - Tracey Bloxham
Идея дизайна: главная ванная комната среднего размера в стиле кантри с накладной ванной, душем над ванной, унитазом-моноблоком, красной плиткой, керамической плиткой, красными стенами, полом из керамической плитки, подвесной раковиной, столешницей из плитки и бежевым полом
Идея дизайна: главная ванная комната среднего размера в стиле кантри с накладной ванной, душем над ванной, унитазом-моноблоком, красной плиткой, керамической плиткой, красными стенами, полом из керамической плитки, подвесной раковиной, столешницей из плитки и бежевым полом
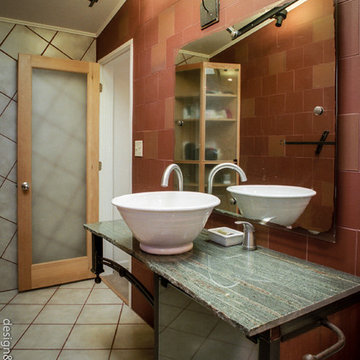
A long narrow space inspired a tile design which emphasizes the end walls by wrapping the angled floor tile up both walls. The unusual elements continue with welded steel and glass cabinets and a hand thrown white glazed terra cotta sink set on top of a striated granite countertop.
Design and photography by John Uhr
Boulder, CO
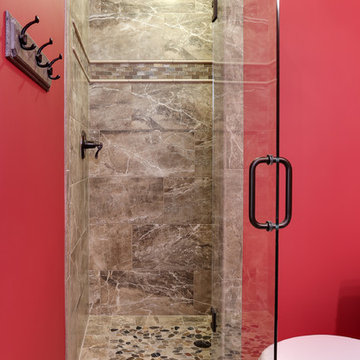
What started as a crawl space grew into an incredible living space! As a professional home organizer the homeowner, Justine Woodworth, is accustomed to looking through the chaos and seeing something amazing. Fortunately she was able to team up with a builder that could see it too. What was created is a space that feels like it was always part of the house.
The new wet bar is equipped with a beverage fridge, ice maker, and locked liquor storage. The full bath offers a place to shower off when coming in from the pool and we installed a matching hutch in the rec room to house games and sound equipment.
Photography by Tad Davis Photography
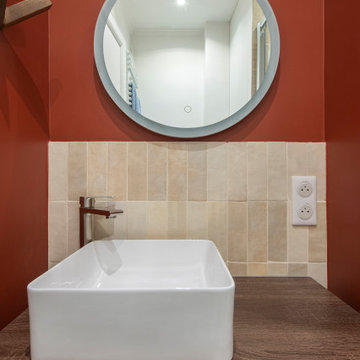
Notre cliente venait de faire l’acquisition d’un appartement au charme parisien. On y retrouve de belles moulures, un parquet à l’anglaise et ce sublime poêle en céramique. Néanmoins, le bien avait besoin d’un coup de frais et une adaptation aux goûts de notre cliente !
Dans l’ensemble, nous avons travaillé sur des couleurs douces. L’exemple le plus probant : la cuisine. Elle vient se décliner en plusieurs bleus clairs. Notre cliente souhaitant limiter la propagation des odeurs, nous l’avons fermée avec une porte vitrée. Son style vient faire écho à la verrière du bureau afin de souligner le caractère de l’appartement.
Le bureau est une création sur-mesure. A mi-chemin entre le bureau et la bibliothèque, il est un coin idéal pour travailler sans pour autant s’isoler. Ouvert et avec sa verrière, il profite de la lumière du séjour où la luminosité est maximisée grâce aux murs blancs.
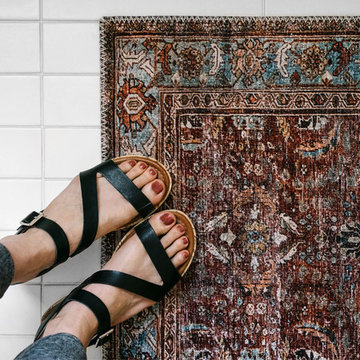
A modern glass tile bathroom takes Chase and Lauren Daniel's Austin home form 70s throwback to chic and sophisticated escape.
FIRECLAY GLASS TILE SHOWN
3x12 Glass Tiles in Pheasant and Sparrow Matte
FIRECLAY CERAMIC TILE SHOWN
3x12 Ceramic Tiles in Halite
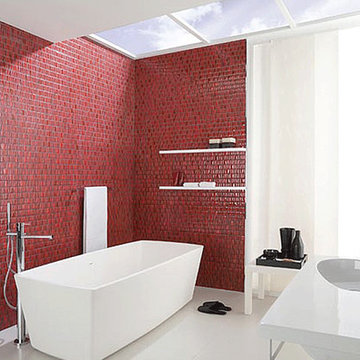
Источник вдохновения для домашнего уюта: главная ванная комната в стиле модернизм с отдельно стоящей ванной, красными стенами, полом из керамической плитки, монолитной раковиной и столешницей из искусственного камня
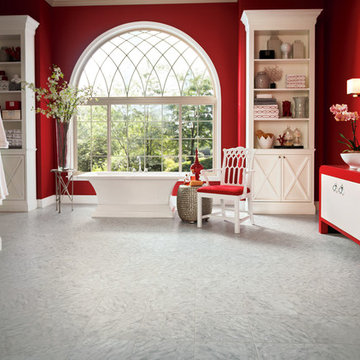
Свежая идея для дизайна: большая главная ванная комната в стиле модернизм с плоскими фасадами, красными фасадами, отдельно стоящей ванной, красными стенами, полом из керамической плитки, настольной раковиной, столешницей из дерева и серым полом - отличное фото интерьера
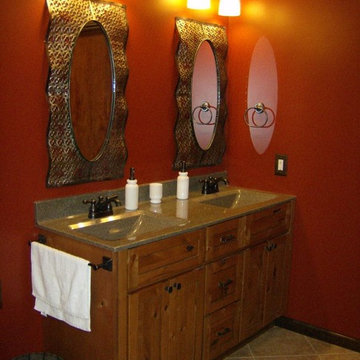
На фото: главная ванная комната среднего размера в классическом стиле с фасадами с выступающей филенкой, фасадами цвета дерева среднего тона, красными стенами, полом из керамической плитки, монолитной раковиной, столешницей из ламината и коричневым полом
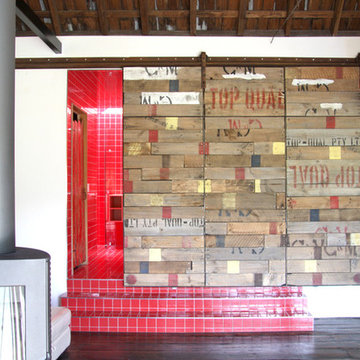
Great big old shed turned into self-contained guest accommodation in the Huon Valley, Tasmania.
All photographs by Perversi-Brooks Architects.
Свежая идея для дизайна: большая главная ванная комната в стиле кантри с открытыми фасадами, светлыми деревянными фасадами, отдельно стоящей ванной, открытым душем, унитазом-моноблоком, красной плиткой, керамической плиткой, красными стенами, полом из керамической плитки, накладной раковиной, столешницей из дерева, красным полом и открытым душем - отличное фото интерьера
Свежая идея для дизайна: большая главная ванная комната в стиле кантри с открытыми фасадами, светлыми деревянными фасадами, отдельно стоящей ванной, открытым душем, унитазом-моноблоком, красной плиткой, керамической плиткой, красными стенами, полом из керамической плитки, накладной раковиной, столешницей из дерева, красным полом и открытым душем - отличное фото интерьера
Ванная комната с красными стенами и полом из керамической плитки – фото дизайна интерьера
6