Ванная комната с коричневыми стенами и накладной раковиной – фото дизайна интерьера
Сортировать:
Бюджет
Сортировать:Популярное за сегодня
141 - 160 из 1 474 фото
1 из 3
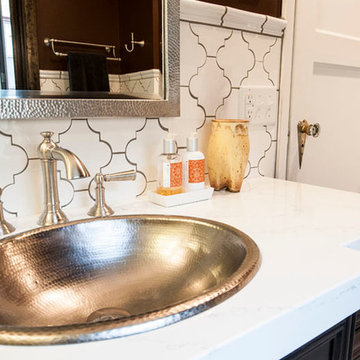
Custom designs by Renovations Group Inc.
Пример оригинального дизайна: большая ванная комната в стиле неоклассика (современная классика) с фасадами с выступающей филенкой, черными фасадами, душем без бортиков, белой плиткой, керамогранитной плиткой, коричневыми стенами, полом из керамогранита, душевой кабиной, накладной раковиной и мраморной столешницей
Пример оригинального дизайна: большая ванная комната в стиле неоклассика (современная классика) с фасадами с выступающей филенкой, черными фасадами, душем без бортиков, белой плиткой, керамогранитной плиткой, коричневыми стенами, полом из керамогранита, душевой кабиной, накладной раковиной и мраморной столешницей
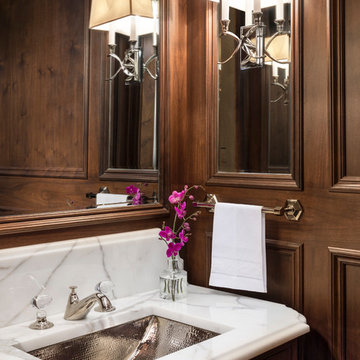
Пример оригинального дизайна: маленькая ванная комната в стиле неоклассика (современная классика) с фасадами островного типа, фасадами цвета дерева среднего тона, раздельным унитазом, коричневой плиткой, коричневыми стенами, паркетным полом среднего тона, душевой кабиной, накладной раковиной, мраморной столешницей и белой столешницей для на участке и в саду
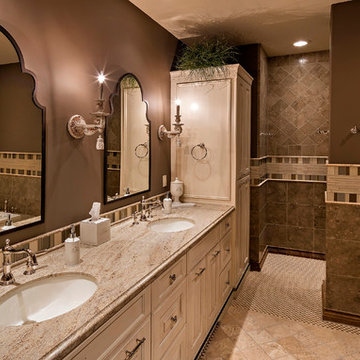
Свежая идея для дизайна: большая главная ванная комната в стиле неоклассика (современная классика) с фасадами с выступающей филенкой, бежевыми фасадами, открытым душем, унитазом-моноблоком, полом из керамической плитки, накладной раковиной, мраморной столешницей, угловой ванной, бежевой плиткой, белой плиткой, керамической плиткой и коричневыми стенами - отличное фото интерьера
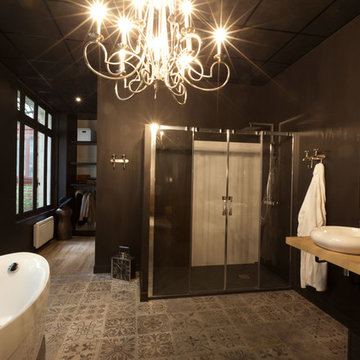
Salle de bain où on y découvre une grande douche sur mesure avec un receveur en pierre. Simple, sobre et épurée cette salle de bain est mise en valeur par le carreau de ciment.
Photographe : Didier Adam
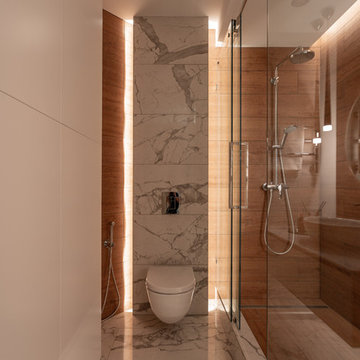
Millimetrika дизайн бюро
Архитектор Иван Чирков
Дизайнер Елена Чиркова
фотограф Вячеслав Ефимов
Однокомнатная квартира в центре Екатеринбурга площадью 50 квадратных метров от бюро MILLIMETRIKA.
Планировка выстроена таким образом, что в однокомнатной квартире уместились комфортная зона кухни, гостиная и спальня с гардеробом.
Пространство квартиры сформировано 2-мя сопрягающимися через стекло кубами. В первом кубе размещена спальня и гардероб. Второй куб в шпоне американского ореха. Одна из его стен образует объем с кухонным оборудованием, другая, обращённая к дивану, служит экраном для телевизора. За стеклом, соединяющим эти кубы, располагается санузел, который инсолируется естественным светом.
За счет опуска куба спальни, стеклянной перегородки санузла и атмосферного освещения удалось добиться эффекта единого «неба» над всей квартирой. Отделка пола керамогранитом под каррарский мрамор в холле перетекает в санузел, а затем на кухню. Эти решения создают целостный неделимый облик всех функциональных зон интерьера.
Пространство несет в себе образ состояния уральской осенней природы. Скалы, осенний лес, стаи улетающих птиц. Все это запечатлено в деталях и отделочных материалах интерьера квартиры.
Строительные работы заняли примерно полгода. Была произведена реконструкция квартиры с полной перепланировкой. Интерьер выдержан в авторской стилистике бюро Миллиметрика. Это отразилось на выборе материалов — все они подобраны в соответствии с образом решением. Сложные оттенки пожухшей листвы, припыленных скал, каррарский мрамор, древесина ореха. Птицы в полете, широко раскинувшие крылья над обеденной и тв зоной вот-вот улетят на юг, это серия светильников Night birds, "ночные птицы" дизайнера Бориса Климека. Композиция на стене напротив острова кухни из светящихся колец выполнена индивидуально по авторскому эскизу.
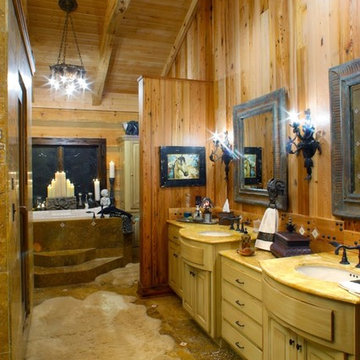
Although they were happy living in Tuscaloosa, Alabama, Bill and Kay Barkley longed to call Prairie Oaks Ranch, their 5,000-acre working cattle ranch, home. Wanting to preserve what was already there, the Barkleys chose a Timberlake-style log home with similar design features such as square logs and dovetail notching.
The Barkleys worked closely with Hearthstone and general contractor Harold Tucker to build their single-level, 4,848-square-foot home crafted of eastern white pine logs. But it is inside where Southern hospitality and log-home grandeur are taken to a new level of sophistication with it’s elaborate and eclectic mix of old and new. River rock fireplaces in the formal and informal living rooms, numerous head mounts and beautifully worn furniture add to the rural charm.
One of the home's most unique features is the front door, which was salvaged from an old Irish castle. Kay discovered it at market in High Point, North Carolina. Weighing in at nearly 1,000 pounds, the door and its casing had to be set with eight-inch long steel bolts.
The home is positioned so that the back screened porch overlooks the valley and one of the property's many lakes. When the sun sets, lighted fountains in the lake turn on, creating the perfect ending to any day. “I wanted our home to have contrast,” shares Kay. “So many log homes reflect a ski lodge or they have a country or a Southwestern theme; I wanted my home to have a mix of everything.” And surprisingly, it all comes together beautifully.
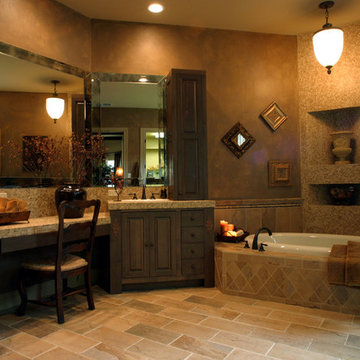
Double Diamond Custom Homes
San Antonio Custom Home Builder-Best of Houzz 2015
Home Builders
Contact: Todd Williams
Location: 20770 Hwy 281 North # 108-607
San Antonio, TX 78258
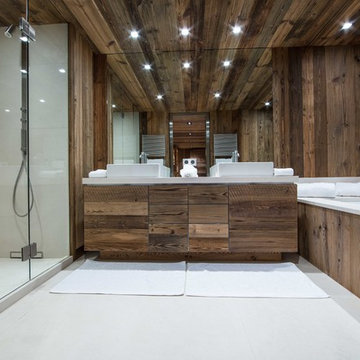
Dominique Gay
Стильный дизайн: большая ванная комната в стиле рустика с душевой кабиной, темными деревянными фасадами, полновстраиваемой ванной, душем в нише, коричневыми стенами и накладной раковиной - последний тренд
Стильный дизайн: большая ванная комната в стиле рустика с душевой кабиной, темными деревянными фасадами, полновстраиваемой ванной, душем в нише, коричневыми стенами и накладной раковиной - последний тренд
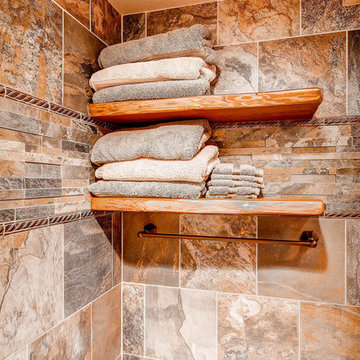
Custom Knotty Pine Shelves by Vern & Burl to match Vanity.
TJ, Virtuance
Пример оригинального дизайна: большая главная ванная комната в стиле рустика с накладной раковиной, фасадами с выступающей филенкой, фасадами цвета дерева среднего тона, столешницей из гранита, двойным душем, раздельным унитазом, бежевой плиткой, керамической плиткой, коричневыми стенами и полом из керамической плитки
Пример оригинального дизайна: большая главная ванная комната в стиле рустика с накладной раковиной, фасадами с выступающей филенкой, фасадами цвета дерева среднего тона, столешницей из гранита, двойным душем, раздельным унитазом, бежевой плиткой, керамической плиткой, коричневыми стенами и полом из керамической плитки
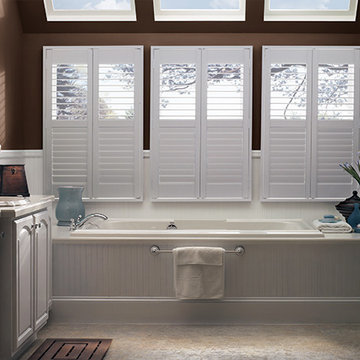
Cafe style plantation shutters above this built in bathtub is a great bathroom design idea. The cafe style faux wood shutters allow the upper louvers to operate independently from the lower louvers, allowing maximum privacy and natural light for your daytime or evening bath. Love the skylight over the bath. If needed, there are motorized skylight blinds available.
Windows Dressed Up in Denver is also is your store for custom blinds, shutters, shades, curtains, drapes, valances, custom roman shades, valances and cornices. We also make custom bedding - comforters, duvet covers, throw pillows, bolsters and upholstered headboards. Custom curtain rods & drapery hardware too. Home decorators dream store! Hunter Douglas, Graber and Lafayette.
Photo: white faux plantation shutters, cafe style Graber
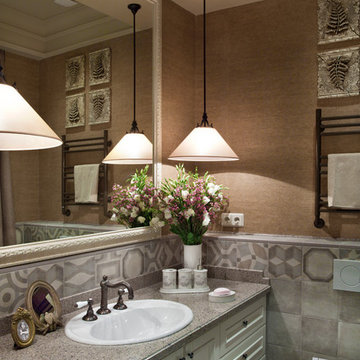
Фотограф Дмитрий Лившиц
На фото: ванная комната в современном стиле с фасадами с утопленной филенкой, белыми фасадами, коричневыми стенами, накладной раковиной, унитазом-моноблоком и серой плиткой
На фото: ванная комната в современном стиле с фасадами с утопленной филенкой, белыми фасадами, коричневыми стенами, накладной раковиной, унитазом-моноблоком и серой плиткой
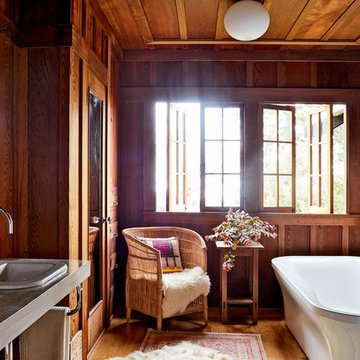
Trevor Tondro
Источник вдохновения для домашнего уюта: большая главная ванная комната в стиле неоклассика (современная классика) с отдельно стоящей ванной, коричневыми стенами, паркетным полом среднего тона, накладной раковиной, мраморной столешницей и коричневым полом
Источник вдохновения для домашнего уюта: большая главная ванная комната в стиле неоклассика (современная классика) с отдельно стоящей ванной, коричневыми стенами, паркетным полом среднего тона, накладной раковиной, мраморной столешницей и коричневым полом
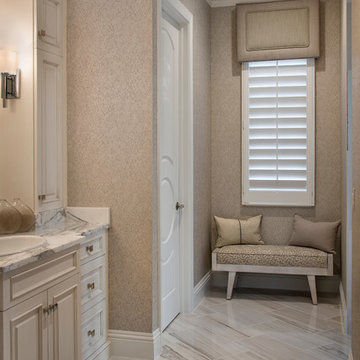
Giovanni
Пример оригинального дизайна: большая главная ванная комната в классическом стиле с фасадами с утопленной филенкой, бежевыми фасадами, отдельно стоящей ванной, коричневыми стенами, накладной раковиной и разноцветным полом
Пример оригинального дизайна: большая главная ванная комната в классическом стиле с фасадами с утопленной филенкой, бежевыми фасадами, отдельно стоящей ванной, коричневыми стенами, накладной раковиной и разноцветным полом
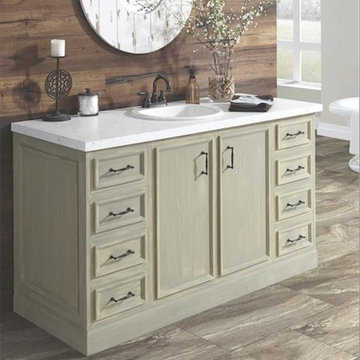
На фото: главная ванная комната среднего размера в классическом стиле с фасадами с утопленной филенкой, бежевыми фасадами, коричневыми стенами, накладной раковиной, мраморной столешницей, отдельно стоящей ванной, полом из винила и бежевым полом
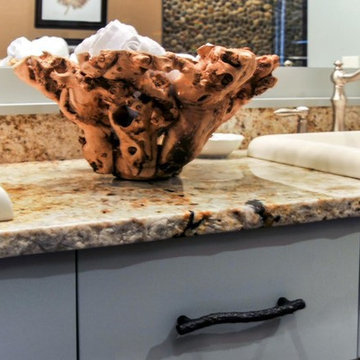
Идея дизайна: главная ванная комната среднего размера в стиле рустика с душем в нише, бежевой плиткой, коричневой плиткой, галечной плиткой, коричневыми стенами, фасадами островного типа, серыми фасадами, темным паркетным полом, накладной раковиной, столешницей из гранита, коричневым полом и душем с раздвижными дверями
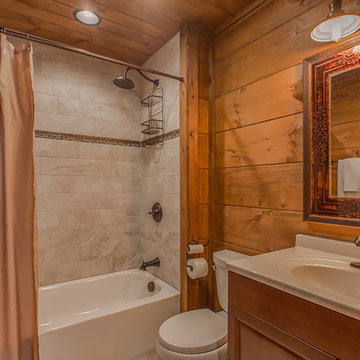
Стильный дизайн: маленькая детская ванная комната в стиле рустика с плоскими фасадами, белыми фасадами, отдельно стоящей ванной, душем над ванной, раздельным унитазом, серой плиткой, керамической плиткой, коричневыми стенами, полом из керамической плитки, накладной раковиной, столешницей из гранита, серым полом и шторкой для ванной для на участке и в саду - последний тренд
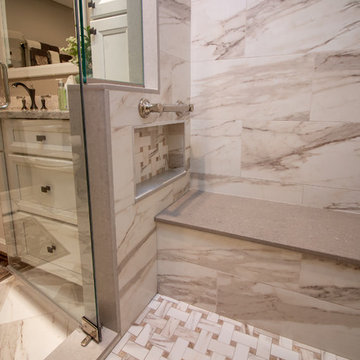
This bathroom remodel was designed by Gail from our Manchester Showroom. This remodel features Cabico Unique vanity set & mirror frame cabinets with #947 door style (recessed Panel) and Hollow White paint finish. It also features LG Quartz countertop with Aria color and a pencil edge. The shower seat and wall trim is Quartz from Silestone in Coral Clay color and standard edge. The bathroom floor and shower wall is Anatolia Calacatta Beige (12x 12 floors) (12x24 shower wall). The shower floor, Deco panel and Niche basket weave with precision H20 pencil trim in Artisan brown. The shower door is hinged clear glass installed by Traynor Glass. Other features include Brizio faucet and shower fixtures brushed nickel with Coco bronze, light fixtures (2 sets) are from Feiss lighting and the hardware is Amerock knobs from their Candler collection in Caramelized Bronze.
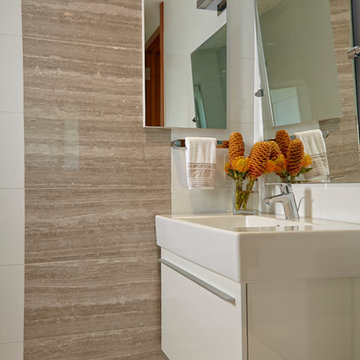
Home and Living Examiner said:
Modern renovation by J Design Group is stunning
J Design Group, an expert in luxury design, completed a new project in Tamarac, Florida, which involved the total interior remodeling of this home. We were so intrigued by the photos and design ideas, we decided to talk to J Design Group CEO, Jennifer Corredor. The concept behind the redesign was inspired by the client’s relocation.
Andrea Campbell: How did you get a feel for the client's aesthetic?
Jennifer Corredor: After a one-on-one with the Client, I could get a real sense of her aesthetics for this home and the type of furnishings she gravitated towards.
The redesign included a total interior remodeling of the client's home. All of this was done with the client's personal style in mind. Certain walls were removed to maximize the openness of the area and bathrooms were also demolished and reconstructed for a new layout. This included removing the old tiles and replacing with white 40” x 40” glass tiles for the main open living area which optimized the space immediately. Bedroom floors were dressed with exotic African Teak to introduce warmth to the space.
We also removed and replaced the outdated kitchen with a modern look and streamlined, state-of-the-art kitchen appliances. To introduce some color for the backsplash and match the client's taste, we introduced a splash of plum-colored glass behind the stove and kept the remaining backsplash with frosted glass. We then removed all the doors throughout the home and replaced with custom-made doors which were a combination of cherry with insert of frosted glass and stainless steel handles.
All interior lights were replaced with LED bulbs and stainless steel trims, including unique pendant and wall sconces that were also added. All bathrooms were totally gutted and remodeled with unique wall finishes, including an entire marble slab utilized in the master bath shower stall.
Once renovation of the home was completed, we proceeded to install beautiful high-end modern furniture for interior and exterior, from lines such as B&B Italia to complete a masterful design. One-of-a-kind and limited edition accessories and vases complimented the look with original art, most of which was custom-made for the home.
To complete the home, state of the art A/V system was introduced. The idea is always to enhance and amplify spaces in a way that is unique to the client and exceeds his/her expectations.
To see complete J Design Group featured article, go to: http://www.examiner.com/article/modern-renovation-by-j-design-group-is-stunning
Living Room,
Dining room,
Master Bedroom,
Master Bathroom,
Powder Bathroom,
Miami Interior Designers,
Miami Interior Designer,
Interior Designers Miami,
Interior Designer Miami,
Modern Interior Designers,
Modern Interior Designer,
Modern interior decorators,
Modern interior decorator,
Miami,
Contemporary Interior Designers,
Contemporary Interior Designer,
Interior design decorators,
Interior design decorator,
Interior Decoration and Design,
Black Interior Designers,
Black Interior Designer,
Interior designer,
Interior designers,
Home interior designers,
Home interior designer,
Daniel Newcomb
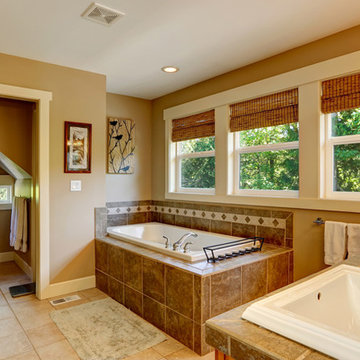
Photo by Cascade Windows
Идея дизайна: большая главная ванная комната в средиземноморском стиле с коричневыми фасадами, накладной ванной, коричневой плиткой, керамической плиткой, коричневыми стенами, полом из керамической плитки, накладной раковиной, столешницей из плитки, коричневым полом и коричневой столешницей
Идея дизайна: большая главная ванная комната в средиземноморском стиле с коричневыми фасадами, накладной ванной, коричневой плиткой, керамической плиткой, коричневыми стенами, полом из керамической плитки, накладной раковиной, столешницей из плитки, коричневым полом и коричневой столешницей
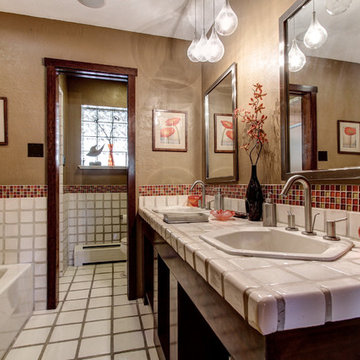
Andy Gould
Идея дизайна: большая ванная комната в современном стиле с открытыми фасадами, темными деревянными фасадами, ванной в нише, коричневой плиткой, оранжевой плиткой, желтой плиткой, коричневыми стенами, полом из керамической плитки, душевой кабиной, накладной раковиной, столешницей из плитки, плиткой мозаикой и белым полом
Идея дизайна: большая ванная комната в современном стиле с открытыми фасадами, темными деревянными фасадами, ванной в нише, коричневой плиткой, оранжевой плиткой, желтой плиткой, коричневыми стенами, полом из керамической плитки, душевой кабиной, накладной раковиной, столешницей из плитки, плиткой мозаикой и белым полом
Ванная комната с коричневыми стенами и накладной раковиной – фото дизайна интерьера
8