Ванная комната с коричневыми стенами и накладной раковиной – фото дизайна интерьера
Сортировать:
Бюджет
Сортировать:Популярное за сегодня
121 - 140 из 1 474 фото
1 из 3
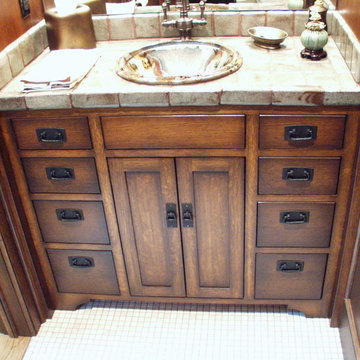
На фото: маленькая ванная комната в стиле рустика с фасадами в стиле шейкер, темными деревянными фасадами, белой плиткой, коричневыми стенами, полом из мозаичной плитки, душевой кабиной и накладной раковиной для на участке и в саду
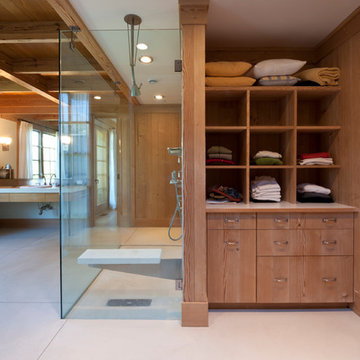
Jeff Heatley
Источник вдохновения для домашнего уюта: большая главная ванная комната в стиле кантри с открытыми фасадами, фасадами цвета дерева среднего тона, душем без бортиков, коричневыми стенами, бетонным полом, накладной раковиной и бежевым полом
Источник вдохновения для домашнего уюта: большая главная ванная комната в стиле кантри с открытыми фасадами, фасадами цвета дерева среднего тона, душем без бортиков, коричневыми стенами, бетонным полом, накладной раковиной и бежевым полом
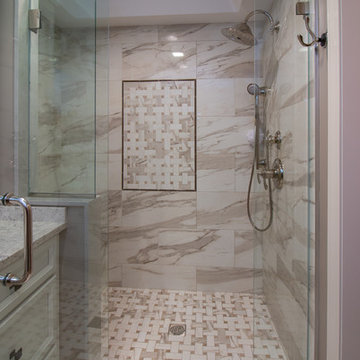
This bathroom remodel was designed by Gail from our Manchester Showroom. This remodel features Cabico Unique vanity set & mirror frame cabinets with #947 door style (recessed Panel) and Hollow White paint finish. It also features LG Quartz countertop with Aria color and a pencil edge. The shower seat and wall trim is Quartz from Silestone in Coral Clay color and standard edge. The bathroom floor and shower wall is Anatolia Calacatta Beige (12x 12 floors) (12x24 shower wall). The shower floor, Deco panel and Niche basket weave with precision H20 pencil trim in Artisan brown. The shower door is hinged clear glass installed by Traynor Glass. Other features include Brizio faucet and shower fixtures brushed nickel with Coco bronze, light fixtures (2 sets) are from Feiss lighting and the hardware is Amerock knobs from their Candler collection in Caramelized Bronze.
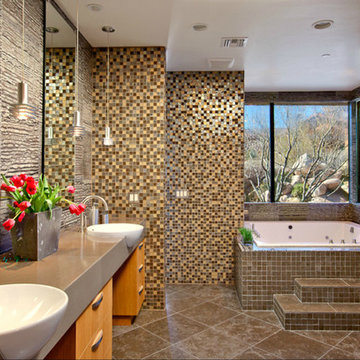
Пример оригинального дизайна: главная ванная комната в современном стиле с плоскими фасадами, коричневыми фасадами, гидромассажной ванной, разноцветной плиткой, плиткой мозаикой, коричневыми стенами, накладной раковиной и коричневым полом
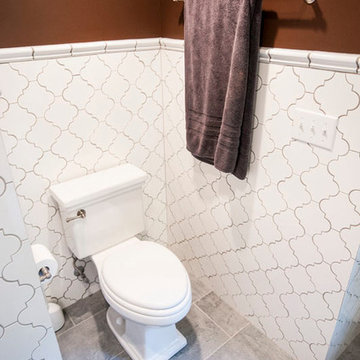
Custom designs by Renovations Group Inc.
На фото: большая ванная комната в стиле неоклассика (современная классика) с фасадами с выступающей филенкой, черными фасадами, душем без бортиков, белой плиткой, керамогранитной плиткой, коричневыми стенами, полом из керамогранита, душевой кабиной, накладной раковиной и мраморной столешницей
На фото: большая ванная комната в стиле неоклассика (современная классика) с фасадами с выступающей филенкой, черными фасадами, душем без бортиков, белой плиткой, керамогранитной плиткой, коричневыми стенами, полом из керамогранита, душевой кабиной, накладной раковиной и мраморной столешницей
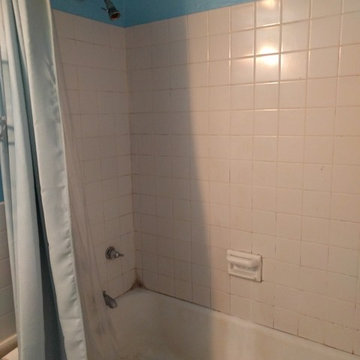
Bathroom remodel: picture of studio bathroom in its existing conditions prior to renovation. New shower body was installed, and a shower niche was made to hold soap and shampoo. Tile was installed on ceiling above the bath tub.
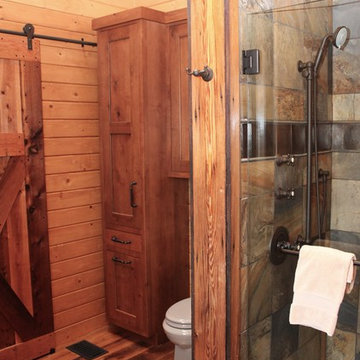
Missy Clifton
Идея дизайна: ванная комната среднего размера в стиле рустика с фасадами в стиле шейкер, фасадами цвета дерева среднего тона, душем в нише, раздельным унитазом, каменной плиткой, коричневыми стенами, паркетным полом среднего тона, душевой кабиной, накладной раковиной и столешницей из гранита
Идея дизайна: ванная комната среднего размера в стиле рустика с фасадами в стиле шейкер, фасадами цвета дерева среднего тона, душем в нише, раздельным унитазом, каменной плиткой, коричневыми стенами, паркетным полом среднего тона, душевой кабиной, накладной раковиной и столешницей из гранита
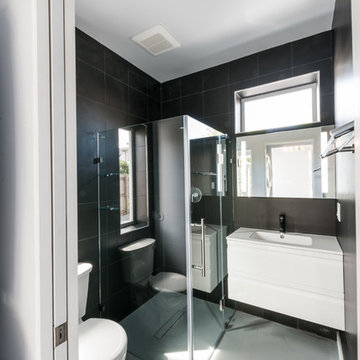
На фото: маленькая главная ванная комната в стиле модернизм с белыми фасадами, открытым душем, унитазом-моноблоком, коричневыми стенами, бетонным полом, накладной раковиной, серым полом, душем с распашными дверями, коричневой плиткой и белой столешницей для на участке и в саду с

Master and Guest Bathroom Remodels in Gilbert, AZ. In the Master, the only thing left untouched was the main area flooring. We removed the vanities and tub shower to create a beautiful zero threshold, walk in shower! The new vanity is topped with a beautiful granite with a waterfall edge. Inside the shower, you'll find basket weave tile on the floor, inlay and inside the soap niche's. Finally, this shower is complete with not one, but THREE shower heads. The guest bathroom complements the Master with a new vanity and new tub shower.
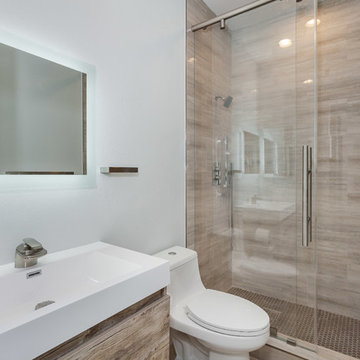
Modern Bathroom
Идея дизайна: маленькая ванная комната в современном стиле с плоскими фасадами, светлыми деревянными фасадами, душем в нише, унитазом-моноблоком, коричневой плиткой, керамической плиткой, коричневыми стенами, полом из мозаичной плитки, душевой кабиной, накладной раковиной, столешницей из кварцита, коричневым полом, душем с раздвижными дверями и белой столешницей для на участке и в саду
Идея дизайна: маленькая ванная комната в современном стиле с плоскими фасадами, светлыми деревянными фасадами, душем в нише, унитазом-моноблоком, коричневой плиткой, керамической плиткой, коричневыми стенами, полом из мозаичной плитки, душевой кабиной, накладной раковиной, столешницей из кварцита, коричневым полом, душем с раздвижными дверями и белой столешницей для на участке и в саду
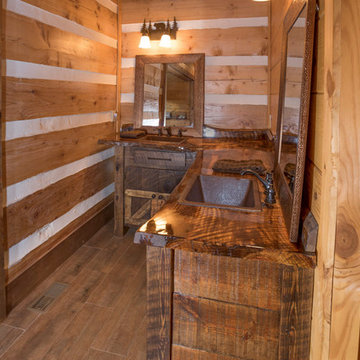
Свежая идея для дизайна: большая главная ванная комната в стиле рустика с фасадами островного типа, искусственно-состаренными фасадами, накладной ванной, душем в нише, раздельным унитазом, плиткой из сланца, коричневыми стенами, паркетным полом среднего тона, накладной раковиной, столешницей из дерева, коричневым полом и душем с распашными дверями - отличное фото интерьера
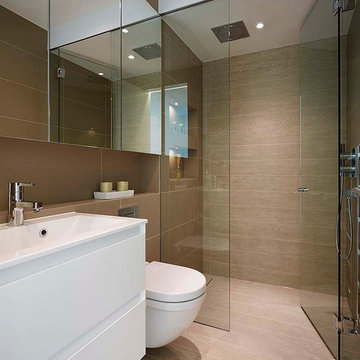
Свежая идея для дизайна: главная ванная комната среднего размера в стиле модернизм с белыми фасадами, отдельно стоящей ванной, душем над ванной, инсталляцией, коричневой плиткой, керамогранитной плиткой, коричневыми стенами, полом из керамогранита и накладной раковиной - отличное фото интерьера
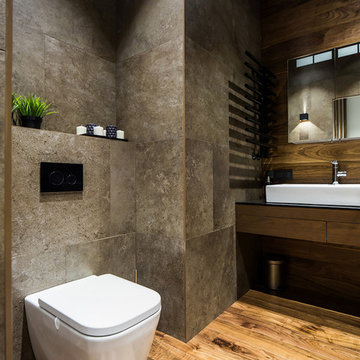
Д. Цыренщиков
На фото: ванная комната среднего размера в современном стиле с плоскими фасадами, фасадами цвета дерева среднего тона, открытым душем, инсталляцией, коричневой плиткой, керамогранитной плиткой, коричневыми стенами, темным паркетным полом, душевой кабиной, накладной раковиной, столешницей из искусственного кварца, коричневым полом, шторкой для ванной и черной столешницей с
На фото: ванная комната среднего размера в современном стиле с плоскими фасадами, фасадами цвета дерева среднего тона, открытым душем, инсталляцией, коричневой плиткой, керамогранитной плиткой, коричневыми стенами, темным паркетным полом, душевой кабиной, накладной раковиной, столешницей из искусственного кварца, коричневым полом, шторкой для ванной и черной столешницей с
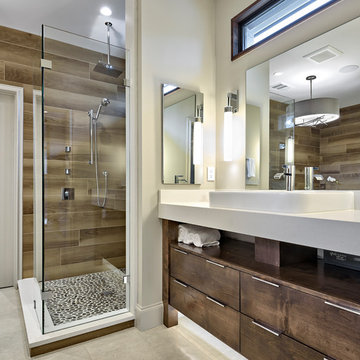
C. L. Fry Photo
Пример оригинального дизайна: главная ванная комната в стиле неоклассика (современная классика) с фасадами островного типа, фасадами цвета дерева среднего тона, угловым душем, коричневой плиткой, керамогранитной плиткой, коричневыми стенами, полом из керамогранита, накладной раковиной, столешницей из искусственного кварца, бежевым полом и белой столешницей
Пример оригинального дизайна: главная ванная комната в стиле неоклассика (современная классика) с фасадами островного типа, фасадами цвета дерева среднего тона, угловым душем, коричневой плиткой, керамогранитной плиткой, коричневыми стенами, полом из керамогранита, накладной раковиной, столешницей из искусственного кварца, бежевым полом и белой столешницей
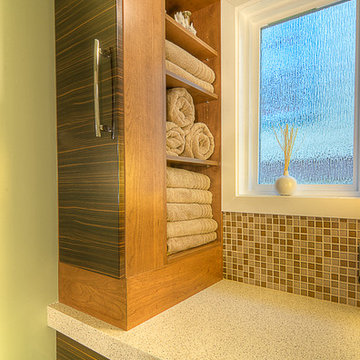
На фото: большая главная ванная комната в современном стиле с открытыми фасадами, коричневыми фасадами, угловым душем, коричневой плиткой, керамической плиткой, коричневыми стенами, накладной раковиной и столешницей из искусственного кварца с
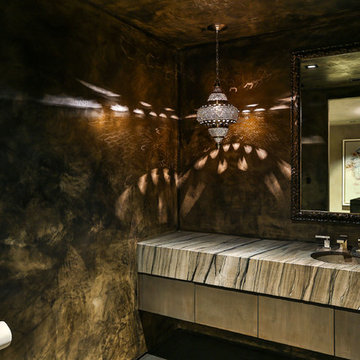
Modern master bathroom by Burdge Architects and Associates in Malibu, CA.
Berlyn Photography
Свежая идея для дизайна: большая ванная комната в современном стиле с плоскими фасадами, серыми фасадами, коричневой плиткой, цементной плиткой, коричневыми стенами, бетонным полом, душевой кабиной, накладной раковиной, столешницей из оникса и коричневой столешницей - отличное фото интерьера
Свежая идея для дизайна: большая ванная комната в современном стиле с плоскими фасадами, серыми фасадами, коричневой плиткой, цементной плиткой, коричневыми стенами, бетонным полом, душевой кабиной, накладной раковиной, столешницей из оникса и коричневой столешницей - отличное фото интерьера
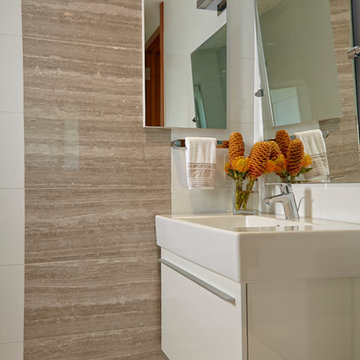
Home and Living Examiner said:
Modern renovation by J Design Group is stunning
J Design Group, an expert in luxury design, completed a new project in Tamarac, Florida, which involved the total interior remodeling of this home. We were so intrigued by the photos and design ideas, we decided to talk to J Design Group CEO, Jennifer Corredor. The concept behind the redesign was inspired by the client’s relocation.
Andrea Campbell: How did you get a feel for the client's aesthetic?
Jennifer Corredor: After a one-on-one with the Client, I could get a real sense of her aesthetics for this home and the type of furnishings she gravitated towards.
The redesign included a total interior remodeling of the client's home. All of this was done with the client's personal style in mind. Certain walls were removed to maximize the openness of the area and bathrooms were also demolished and reconstructed for a new layout. This included removing the old tiles and replacing with white 40” x 40” glass tiles for the main open living area which optimized the space immediately. Bedroom floors were dressed with exotic African Teak to introduce warmth to the space.
We also removed and replaced the outdated kitchen with a modern look and streamlined, state-of-the-art kitchen appliances. To introduce some color for the backsplash and match the client's taste, we introduced a splash of plum-colored glass behind the stove and kept the remaining backsplash with frosted glass. We then removed all the doors throughout the home and replaced with custom-made doors which were a combination of cherry with insert of frosted glass and stainless steel handles.
All interior lights were replaced with LED bulbs and stainless steel trims, including unique pendant and wall sconces that were also added. All bathrooms were totally gutted and remodeled with unique wall finishes, including an entire marble slab utilized in the master bath shower stall.
Once renovation of the home was completed, we proceeded to install beautiful high-end modern furniture for interior and exterior, from lines such as B&B Italia to complete a masterful design. One-of-a-kind and limited edition accessories and vases complimented the look with original art, most of which was custom-made for the home.
To complete the home, state of the art A/V system was introduced. The idea is always to enhance and amplify spaces in a way that is unique to the client and exceeds his/her expectations.
To see complete J Design Group featured article, go to: http://www.examiner.com/article/modern-renovation-by-j-design-group-is-stunning
Living Room,
Dining room,
Master Bedroom,
Master Bathroom,
Powder Bathroom,
Miami Interior Designers,
Miami Interior Designer,
Interior Designers Miami,
Interior Designer Miami,
Modern Interior Designers,
Modern Interior Designer,
Modern interior decorators,
Modern interior decorator,
Miami,
Contemporary Interior Designers,
Contemporary Interior Designer,
Interior design decorators,
Interior design decorator,
Interior Decoration and Design,
Black Interior Designers,
Black Interior Designer,
Interior designer,
Interior designers,
Home interior designers,
Home interior designer,
Daniel Newcomb
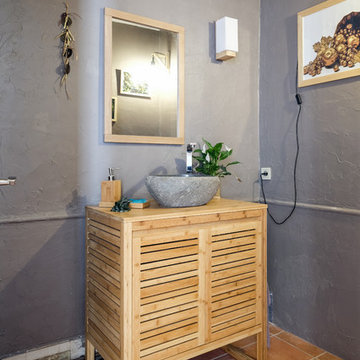
Источник вдохновения для домашнего уюта: маленькая ванная комната в морском стиле с фасадами с филенкой типа жалюзи, светлыми деревянными фасадами, коричневыми стенами, полом из терракотовой плитки, накладной раковиной, столешницей из дерева и желтой столешницей для на участке и в саду
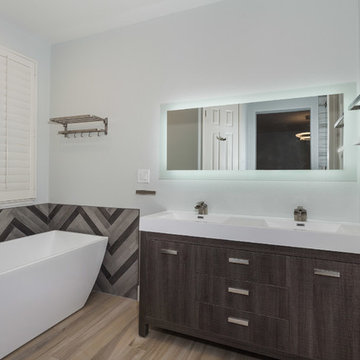
Modern Bathroom
Идея дизайна: маленькая ванная комната в современном стиле с плоскими фасадами, светлыми деревянными фасадами, душем в нише, унитазом-моноблоком, коричневой плиткой, керамической плиткой, коричневыми стенами, полом из мозаичной плитки, душевой кабиной, накладной раковиной, столешницей из кварцита, коричневым полом, душем с раздвижными дверями, белой столешницей и отдельно стоящей ванной для на участке и в саду
Идея дизайна: маленькая ванная комната в современном стиле с плоскими фасадами, светлыми деревянными фасадами, душем в нише, унитазом-моноблоком, коричневой плиткой, керамической плиткой, коричневыми стенами, полом из мозаичной плитки, душевой кабиной, накладной раковиной, столешницей из кварцита, коричневым полом, душем с раздвижными дверями, белой столешницей и отдельно стоящей ванной для на участке и в саду
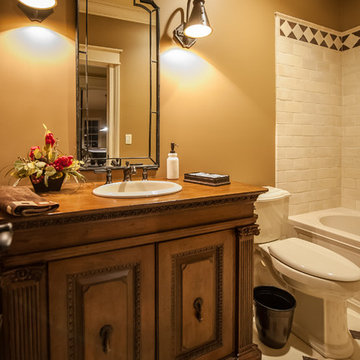
Joseph Teplitz of Press1Photos, LLC
На фото: ванная комната среднего размера в стиле рустика с накладной раковиной, фасадами с выступающей филенкой, искусственно-состаренными фасадами, накладной ванной, душем над ванной, унитазом-моноблоком, разноцветной плиткой и коричневыми стенами с
На фото: ванная комната среднего размера в стиле рустика с накладной раковиной, фасадами с выступающей филенкой, искусственно-состаренными фасадами, накладной ванной, душем над ванной, унитазом-моноблоком, разноцветной плиткой и коричневыми стенами с
Ванная комната с коричневыми стенами и накладной раковиной – фото дизайна интерьера
7