Ванная комната с коричневыми фасадами и зелеными стенами – фото дизайна интерьера
Сортировать:
Бюджет
Сортировать:Популярное за сегодня
61 - 80 из 861 фото
1 из 3
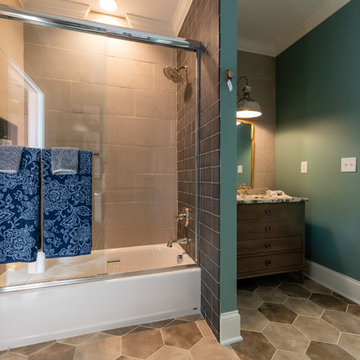
This view of the bathroom shows a second vanity area and the tub/shower. The wall tile continues through he shower and behind each vanity wall. The 4x4 tile is just the right handmade touch form this bathroom. Photo Credit: Kara Hudgens Photography Co

Идея дизайна: маленькая ванная комната в стиле неоклассика (современная классика) с фасадами в стиле шейкер, коричневыми фасадами, ванной в нише, душем в нише, унитазом-моноблоком, белой плиткой, керамогранитной плиткой, зелеными стенами, полом из винила, врезной раковиной, столешницей из искусственного кварца, коричневым полом, шторкой для ванной, белой столешницей, нишей, тумбой под одну раковину и напольной тумбой для на участке и в саду
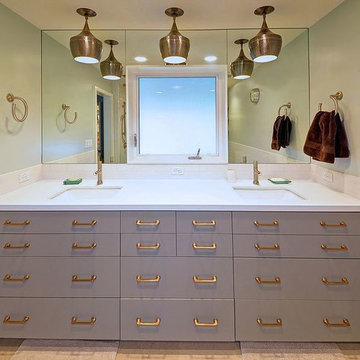
Свежая идея для дизайна: главная ванная комната среднего размера в стиле модернизм с плоскими фасадами, коричневыми фасадами, душем без бортиков, раздельным унитазом, белой плиткой, плиткой кабанчик, зелеными стенами, полом из керамической плитки, врезной раковиной, столешницей из искусственного кварца, душем с распашными дверями и белой столешницей - отличное фото интерьера
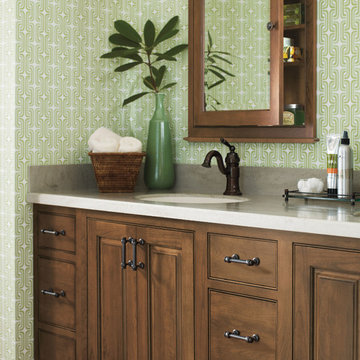
Стильный дизайн: главная ванная комната в классическом стиле с фасадами с выступающей филенкой, коричневыми фасадами, зелеными стенами, врезной раковиной и мраморной столешницей - последний тренд
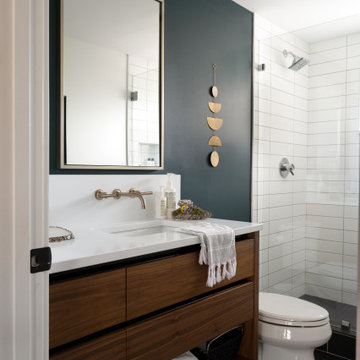
One of many contenders for the official SYH motto is "Got ranch?" Midcentury limestone ranch, to be specific. Because in Bloomington, we do! We've got lots of midcentury limestone ranches, ripe for updates.
This gut remodel and addition on the East side is a great example. The two-way fireplace sits in its original spot in the 2400 square foot home, now acting as the pivot point between the home's original wing and a 1000 square foot new addition. In the reconfiguration of space, bedrooms now flank a central public zone, kids on one end (in spaces that are close to the original bedroom footprints), and a new owner's suite on the other. Everyone meets in the middle for cooking and eating and togetherness. A portion of the full basement is finished for a guest suite and tv room, accessible from the foyer stair that is also, more or less, in its original spot.
The kitchen was always street-facing in this home, which the homeowners dug, so we kept it that way, but of course made it bigger and more open. What we didn't keep: the original green and pink toilets and tile. (Apologies to the purists; though they may still be in the basement.)
Opening spaces both to one another and to the outside help lighten and modernize this family home, which comes alive with contrast, color, natural walnut and oak, and a great collection of art, books and vintage rugs. It's definitely ready for its next 75 years.

Remodeled Master Bath (only bath in the condo). The tub was replaced with a new shower and a custom buiilt-in storage cabinet. The old pedestal sink was replaced with a new vanity, faucet, mirror, sconces. The old ceramic tile floor was replaced with new marble hexagon tile. The window glass was replaced with privacy glass.
Photo credit: M. Paparella
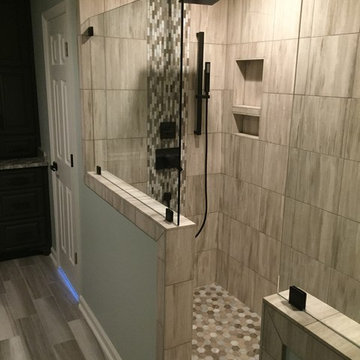
Источник вдохновения для домашнего уюта: главная ванная комната среднего размера в классическом стиле с фасадами с выступающей филенкой, коричневыми фасадами, угловым душем, серой плиткой, керамогранитной плиткой, зелеными стенами, полом из керамогранита, врезной раковиной, столешницей из гранита, серым полом и душем с распашными дверями
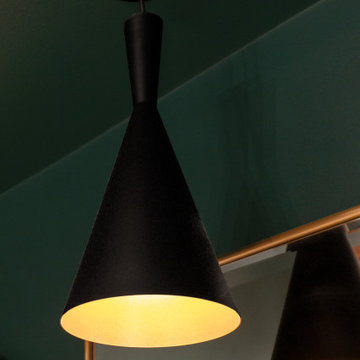
Свежая идея для дизайна: главная ванная комната среднего размера в стиле ретро с фасадами в стиле шейкер, коричневыми фасадами, отдельно стоящей ванной, душевой комнатой, белой плиткой, керамогранитной плиткой, зелеными стенами, полом из керамогранита, столешницей из кварцита, черным полом, открытым душем, белой столешницей, сиденьем для душа, тумбой под две раковины, напольной тумбой и деревянным потолком - отличное фото интерьера

Vista del bagno dall'ingresso.
Ingresso con pavimento originale in marmette sfondo bianco; bagno con pavimento in resina verde (Farrow&Ball green stone 12). stesso colore delle pareti; rivestimento in lastre ariostea nere; vasca da bagno Kaldewei con doccia, e lavandino in ceramica orginale anni 50. MObile bagno realizzato su misura in legno cannettato.
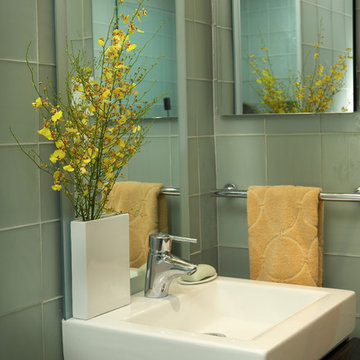
Projects by J Design Group, Your friendly Interior designers firm in Miami, FL. at your service.
www.JDesignGroup.com
FLORIDA DESIGN MAGAZINE selected our client’s luxury 3000 Sf ocean front apartment in Miami Beach, to publish it in their issue and they Said:
Classic Italian Lines, Asian Aesthetics And A Touch of Color Mix To Create An Updated Floridian Style
TEXT Roberta Cruger PHOTOGRAPHY Daniel Newcomb.
On the recommendation of friends who live in the penthouse, homeowner Danny Bensusan asked interior designer Jennifer Corredor to renovate his 3,000-square-foot Bal Harbour condominium. “I liked her ideas,” he says, so he gave her carte blanche. The challenge was to make this home unique and reflect a Floridian style different from the owner’s traditional residence on New York’s Brooklyn Bay as well as his Manhattan apartment. Water was the key. Besides enjoying the oceanfront property, Bensusan, an avid fisherman, was pleased that the location near a marina allowed access to his boat. But the original layout closed off the rooms from Atlantic vistas, so Jennifer Corredor eliminated walls to create a large open living space with water views from every angle.
“I emulated the ocean by bringing in hues of blue, sea mist and teal,” Jennifer Corredor says. In the living area, bright artwork is enlivened by an understated wave motif set against a beige backdrop. From curvaceous lines on a pair of silk area rugs and grooves on the cocktail table to a subtle undulating texture on the imported Maya Romanoff wall covering, Jennifer Corredor’s scheme balances the straight, contemporary lines. “It’s a modern apartment with a twist,” the designer says. Melding form and function with sophistication, the living area includes the dining area and kitchen separated by a column treated in frosted glass, a design element echoed throughout the space. “Glass diffuses and enriches rooms without blocking the eye,” Jennifer Corredor says.
Quality materials including exotic teak-like Afromosia create a warm effect throughout the home. Bookmatched fine-grain wood shapes the custom-designed cabinetry that offsets dark wenge-stained wood furnishings in the main living areas. Between the entry and kitchen, the design addresses the owner’s request for a bar, creating a continuous flow of Afromosia with touch-latched doors that cleverly conceal storage space. The kitchen island houses a wine cooler and refrigerator. “I wanted a place to entertain and just relax,” Bensusan says. “My favorite place is the kitchen. From the 16th floor, it overlooks the pool and beach — I can enjoy the views over wine and cheese with friends.” Glass doors with linear etchings lead to the bedrooms, heightening the airy feeling. Appropriate to the modern setting, an Asian sensibility permeates the elegant master bedroom with furnishings that hug the floor. “Japanese style is simplicity at its best,” the designer says. Pale aqua wall covering shows a hint of waves, while rich Brazilian Angico wood flooring adds character. A wall of frosted glass creates a shoji screen effect in the master suite, a unique room divider tht exemplifies the designer’s signature stunning bathrooms. A distinctive wall application of deep Caribbean Blue and Mont Blanc marble bands reiterates the lightdrenched panel. And in a guestroom, mustard tones with a floral motif augment canvases by Venezuelan artist Martha Salas-Kesser. Works of art provide a touch of color throughout, while accessories adorn the surfaces. “I insist on pieces such as the exquisite Venini vases,” Corredor says. “I try to cover every detail so that my clients are totally satisfied.”
J Design Group – Miami Interior Designers Firm – Modern – Contemporary
225 Malaga Ave.
Coral Gables, FL. 33134
Contact us: 305-444-4611
www.JDesignGroup.com
“Home Interior Designers”
"Miami modern"
“Contemporary Interior Designers”
“Modern Interior Designers”
“House Interior Designers”
“Coco Plum Interior Designers”
“Sunny Isles Interior Designers”
“Pinecrest Interior Designers”
"J Design Group interiors"
"South Florida designers"
“Best Miami Designers”
"Miami interiors"
"Miami decor"
“Miami Beach Designers”
“Best Miami Interior Designers”
“Miami Beach Interiors”
“Luxurious Design in Miami”
"Top designers"
"Deco Miami"
"Luxury interiors"
“Miami Beach Luxury Interiors”
“Miami Interior Design”
“Miami Interior Design Firms”
"Beach front"
“Top Interior Designers”
"top decor"
“Top Miami Decorators”
"Miami luxury condos"
"modern interiors"
"Modern”
"Pent house design"
"white interiors"
“Top Miami Interior Decorators”
“Top Miami Interior Designers”
“Modern Designers in Miami”
J Design Group – Miami
225 Malaga Ave.
Coral Gables, FL. 33134
Contact us: 305-444-4611
www.JDesignGroup.com
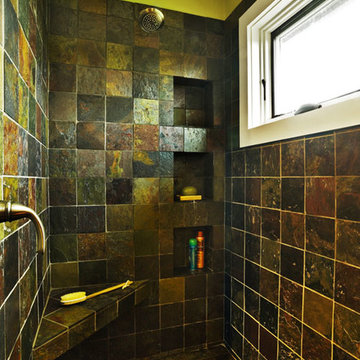
Идея дизайна: большая главная ванная комната в средиземноморском стиле с раковиной с пьедесталом, открытыми фасадами, коричневыми фасадами, столешницей из плитки, открытым душем, раздельным унитазом, коричневой плиткой, керамической плиткой, зелеными стенами и полом из керамической плитки
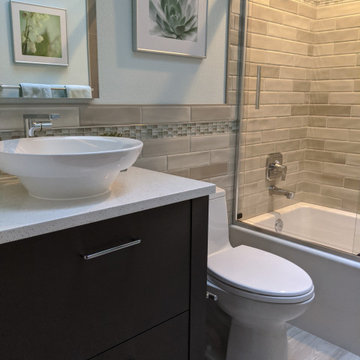
The main bath was the last project after finishing this home's bamboo kitchen and master bathroom.
While the layout stayed the same, we were able to bring more storage into the space with a new vanity cabinet, and a medicine cabinet mirror. We removed the shower and surround and placed a more modern tub with a glass shower door to make the space more open.
The mosaic green tile was what inspired the feel of the whole room, complementing the soft brown and tan tiles. The green accent is found throughout the room including the wall paint, accessories, and even the countertop.
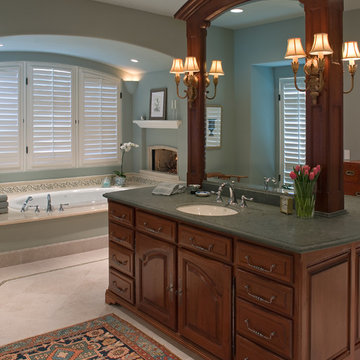
На фото: главная ванная комната в средиземноморском стиле с фасадами с выступающей филенкой, коричневыми фасадами, ванной в нише, зеленой плиткой, керамической плиткой, зелеными стенами, мраморным полом, консольной раковиной, мраморной столешницей и белым полом
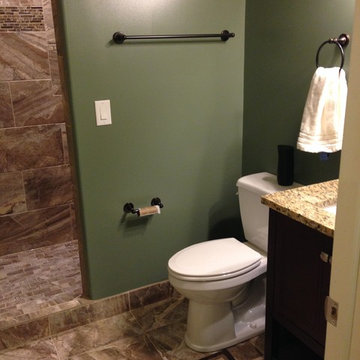
Basement kitchenette and bathroom with dark cabinets and light granite counter tops. The kitchenette is the perfect addition right off the homeowner's TV room. The small bathroom features a nice tiled open shower.
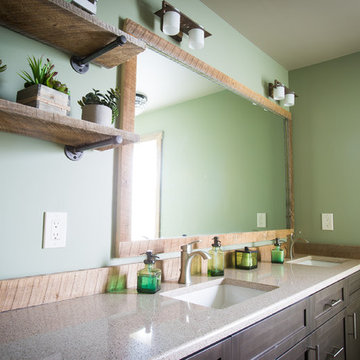
photo by Matt Pilsner www.mattpilsner.com
На фото: ванная комната среднего размера в стиле рустика с врезной раковиной, фасадами с утопленной филенкой, коричневыми фасадами, столешницей из гранита, душем без бортиков, унитазом-моноблоком, стеклянной плиткой, зелеными стенами и полом из керамической плитки с
На фото: ванная комната среднего размера в стиле рустика с врезной раковиной, фасадами с утопленной филенкой, коричневыми фасадами, столешницей из гранита, душем без бортиков, унитазом-моноблоком, стеклянной плиткой, зелеными стенами и полом из керамической плитки с
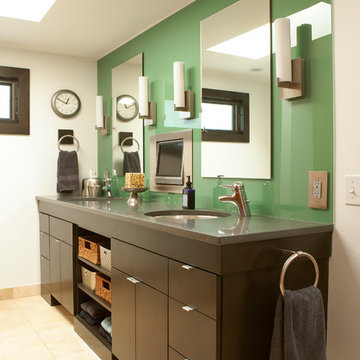
Cameron Sadeghpour Photography
На фото: главная ванная комната в стиле ретро с плоскими фасадами, коричневыми фасадами, зелеными стенами, врезной раковиной, столешницей из искусственного кварца и бежевым полом
На фото: главная ванная комната в стиле ретро с плоскими фасадами, коричневыми фасадами, зелеными стенами, врезной раковиной, столешницей из искусственного кварца и бежевым полом

Projet de rénovation Home Staging pour le dernier étage d'un appartement à Villeurbanne laissé à l'abandon.
Nous avons tout décloisonné afin de retrouver une belle lumière traversante et placé la salle de douche dans le fond, proche des évacuation. Seule l'arrivée d'eau a été caché sous le meuble bar qui sépare la pièce et crée un espace diner pour 3 personnes.
Le tout dans un style doux et naturel avec un maximum de rangement !
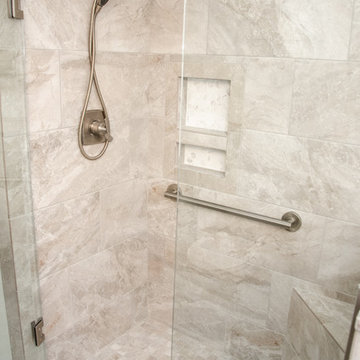
This refreshed five piece master bath features a beautiful rich coffee stained maple cabinets with nickel cub pulls. The Fantasy Brown granite vanity is spacious with two undermount sinks. The soft grey 12"x24" porcelain floor tile is laid in a brick pattern. The custom tile shower has a European glass door with brushed nickel trim. The tub surround has a coordinating 12x24 tile in Sonoma SKy with a Glazzio Afrench Baroque mosaic insert. Space at the end of the tub was used as a niche to store towels.
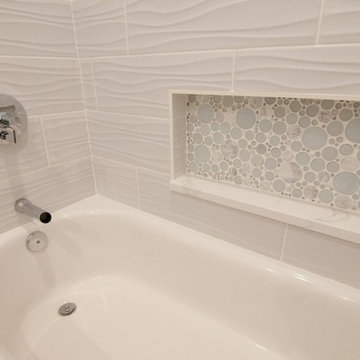
Vanity Detail
На фото: детская ванная комната среднего размера в стиле ретро с плоскими фасадами, коричневыми фасадами, ванной в нише, душем над ванной, раздельным унитазом, белой плиткой, керамогранитной плиткой, зелеными стенами, полом из керамогранита, врезной раковиной, столешницей из искусственного кварца, серым полом, шторкой для ванной и белой столешницей с
На фото: детская ванная комната среднего размера в стиле ретро с плоскими фасадами, коричневыми фасадами, ванной в нише, душем над ванной, раздельным унитазом, белой плиткой, керамогранитной плиткой, зелеными стенами, полом из керамогранита, врезной раковиной, столешницей из искусственного кварца, серым полом, шторкой для ванной и белой столешницей с
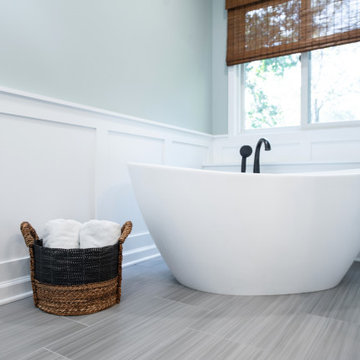
This remodel began as a powder bathroom and hall bathroom project, giving the powder bath a beautiful shaker style wainscoting and completely remodeling the second-floor hall bath. The second-floor hall bathroom features a mosaic tile accent, subway tile used for the entire shower, brushed nickel finishes, and a beautiful dark grey stained vanity with a quartz countertop. Once the powder bath and hall bathroom was complete, the homeowner decided to immediately pursue the master bathroom, creating a stunning, relaxing space. The master bathroom received the same styled wainscotting as the powder bath, as well as a free-standing tub, oil-rubbed bronze finishes, and porcelain tile flooring.
Ванная комната с коричневыми фасадами и зелеными стенами – фото дизайна интерьера
4