Ванная комната с коричневыми фасадами и зелеными стенами – фото дизайна интерьера
Сортировать:
Бюджет
Сортировать:Популярное за сегодня
41 - 60 из 861 фото
1 из 3
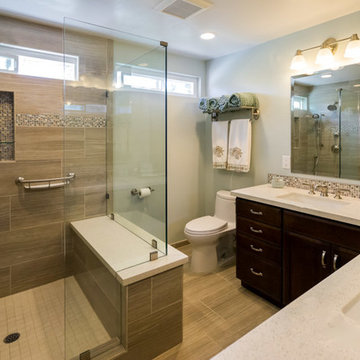
This beautiful bathroom remodel involved demoing the toilet closet to open up the room. A large tub was demoed to allow the walk in shower to be built. The bathroom no longer has a dated look. It shines bright with the beautiful tile liners and glossy tile. The vanity has dark StarMark Cabinets and beautiful countertops. This bathroom shines as a fantastic example of a modern upgrade. John Gerson. Gerson Photo
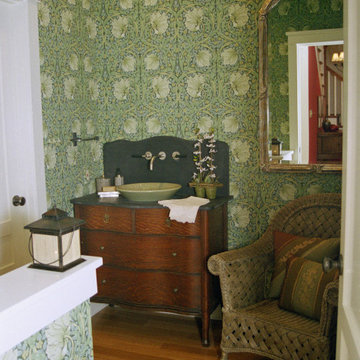
Stunning stylized tulip patterned wall paper true to the Arts and Craft period is backdrop to antique oak chest converted into a sink vanity. Slate top with vessel sink and wall mounted facets are incorporated. Bamboo floors add to the organic and nature like persona.
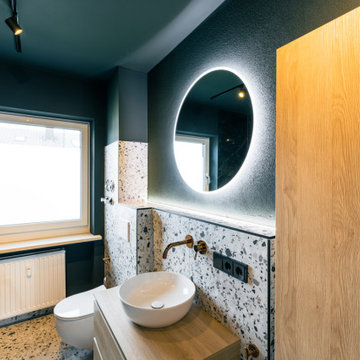
Manchmal muss man die Dunkelheit umarmen, um das Leuchten zu entdecken.
Die dunklen Wände lassen alle hellen Elemente des Bades in den Vordergrund treten. Der Raum wirkt nicht dunkel, sondern mystisch. Licht gibt es überall dort, wo es gebraucht wird.

This remodel began as a powder bathroom and hall bathroom project, giving the powder bath a beautiful shaker style wainscoting and completely remodeling the second-floor hall bath. The second-floor hall bathroom features a mosaic tile accent, subway tile used for the entire shower, brushed nickel finishes, and a beautiful dark grey stained vanity with a quartz countertop. Once the powder bath and hall bathroom was complete, the homeowner decided to immediately pursue the master bathroom, creating a stunning, relaxing space. The master bathroom received the same styled wainscotting as the powder bath, as well as a free-standing tub, oil-rubbed bronze finishes, and porcelain tile flooring.
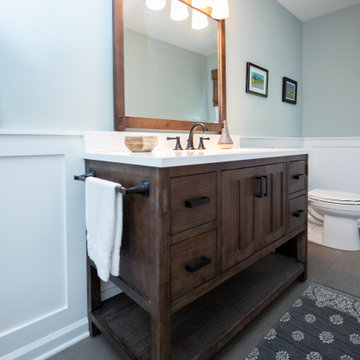
This remodel began as a powder bathroom and hall bathroom project, giving the powder bath a beautiful shaker style wainscoting and completely remodeling the second-floor hall bath. The second-floor hall bathroom features a mosaic tile accent, subway tile used for the entire shower, brushed nickel finishes, and a beautiful dark grey stained vanity with a quartz countertop. Once the powder bath and hall bathroom was complete, the homeowner decided to immediately pursue the master bathroom, creating a stunning, relaxing space. The master bathroom received the same styled wainscotting as the powder bath, as well as a free-standing tub, oil-rubbed bronze finishes, and porcelain tile flooring.
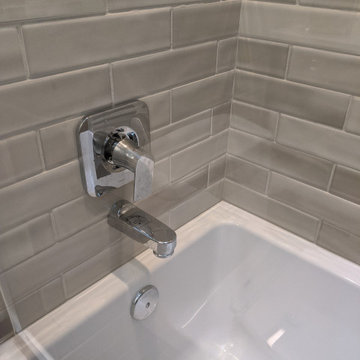
The main bath was the last project after finishing this home's bamboo kitchen and master bathroom.
While the layout stayed the same, we were able to bring more storage into the space with a new vanity cabinet, and a medicine cabinet mirror. We removed the shower and surround and placed a more modern tub with a glass shower door to make the space more open.
The mosaic green tile was what inspired the feel of the whole room, complementing the soft brown and tan tiles. The green accent is found throughout the room including the wall paint, accessories, and even the countertop.
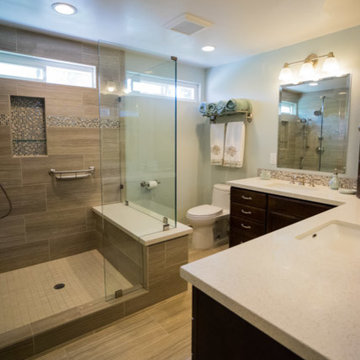
This beautiful bathroom remodel involved demoing the toilet closet to open up the room. A large tub was demoed to allow the walk in shower to be built. The bathroom no longer has a dated look. It shines bright with the beautiful tile liners and glossy tile. The vanity has dark StarMark Cabinets and beautiful countertops. This bathroom shines as a fantastic example of a modern upgrade. John Gerson. Gerson Photo
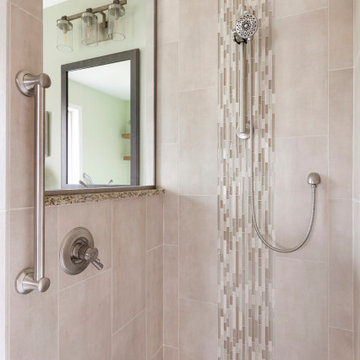
These homeowners came to us looking to transform their bathroom into a place that they could use while they grow older in their home. The existing bathroom had a large narrow tub with tall sides, making it increasingly difficult to get in and out of the tub. This was the biggest task of our project. So we took out the old tub and created a large curbless walk-in shower. We used penny rounds as the shower base, 12x24 tiles stacked vertically on the walls with a stone and glass mosaic running from floor to ceiling behind the showerhead. The floors are a straight stacked gray ceramic tile to compliment colors in the countertop and shower tiles. In the shower and throughout the bathroom, we used Delta Faucets for the plumbing fixtures, accessories, and grab bars. The vanity is from Holiday Kitchens, with a contemporary slab door and painted a gray-brown color. The linen cabinet matches in color and has open shelves for storage and ease of access. We also added matching framed mirrors above the sinks. The original vanity had only 1 sink, so we split the plumbing to add the second sink. The lights are a wonderful mix of metal, glass and wood to tie all the elements of the bathroom together. Finally, we added a bright splash of color on the walls to complete this project. We are very happy with how this bathroom turned out!

Antique dresser turned tiled bathroom vanity has custom screen walls built to provide privacy between the multi green tiled shower and neutral colored and zen ensuite bedroom.
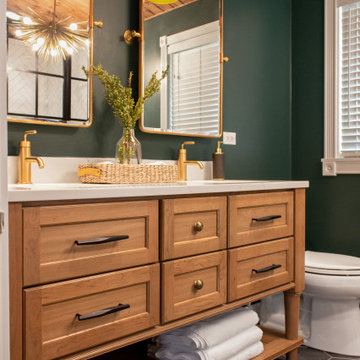
Пример оригинального дизайна: главная ванная комната среднего размера в стиле ретро с фасадами в стиле шейкер, коричневыми фасадами, отдельно стоящей ванной, душевой комнатой, белой плиткой, керамогранитной плиткой, зелеными стенами, полом из керамогранита, столешницей из кварцита, черным полом, открытым душем, белой столешницей, сиденьем для душа, тумбой под две раковины, напольной тумбой и деревянным потолком
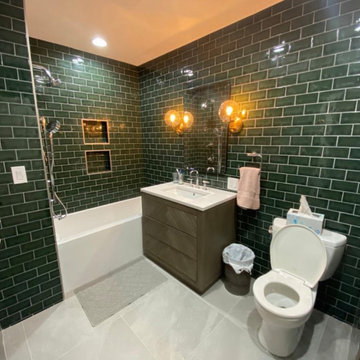
Источник вдохновения для домашнего уюта: большая главная ванная комната в стиле модернизм с плоскими фасадами, коричневыми фасадами, ванной в нише, раздельным унитазом, зеленой плиткой, керамогранитной плиткой, зелеными стенами, полом из керамогранита, врезной раковиной, мраморной столешницей, серым полом, белой столешницей, тумбой под одну раковину и напольной тумбой
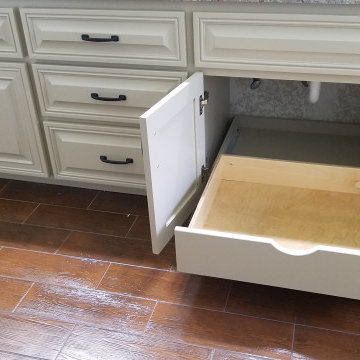
На фото: главная ванная комната среднего размера в классическом стиле с фасадами с выступающей филенкой, коричневыми фасадами, душем в нише, коричневой плиткой, керамической плиткой, зелеными стенами, врезной раковиной, столешницей из гранита, коричневым полом, душем с распашными дверями, разноцветной столешницей, сиденьем для душа, тумбой под две раковины, встроенной тумбой и сводчатым потолком с
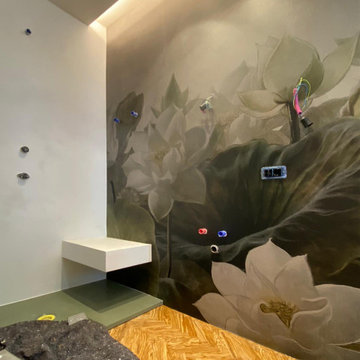
l'uso della carta da parati nel bagno. Un'idea alternativa alla piastrella ed alla resina. Lavori in corso
Стильный дизайн: маленький совмещенный санузел в стиле модернизм с плоскими фасадами, коричневыми фасадами, двойным душем, инсталляцией, разноцветной плиткой, зелеными стенами, светлым паркетным полом, душевой кабиной, накладной раковиной, коричневым полом, душем с распашными дверями, тумбой под одну раковину, подвесной тумбой, многоуровневым потолком и обоями на стенах для на участке и в саду - последний тренд
Стильный дизайн: маленький совмещенный санузел в стиле модернизм с плоскими фасадами, коричневыми фасадами, двойным душем, инсталляцией, разноцветной плиткой, зелеными стенами, светлым паркетным полом, душевой кабиной, накладной раковиной, коричневым полом, душем с распашными дверями, тумбой под одну раковину, подвесной тумбой, многоуровневым потолком и обоями на стенах для на участке и в саду - последний тренд
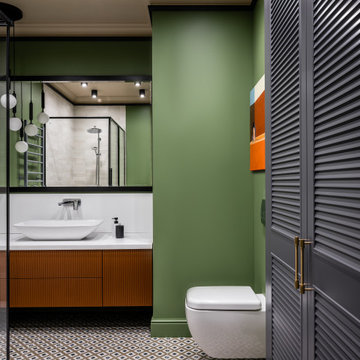
Ванная комната. Сантехника, Hansgrohe; декор, Zara Home; мебель выполнена на заказ по эскизам автора проекта; на полу и в зоне душа испанский керамогранит, Equipe.
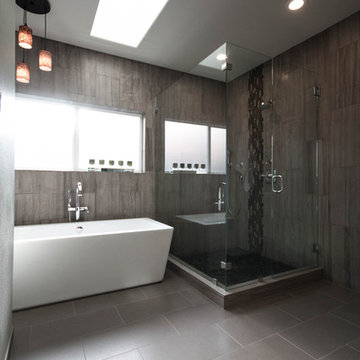
Interior Design work performed by Design By Eric G
На фото: большая главная ванная комната в современном стиле с фасадами с утопленной филенкой, коричневыми фасадами, отдельно стоящей ванной, двойным душем, раздельным унитазом, серой плиткой, керамической плиткой, зелеными стенами, полом из керамогранита, врезной раковиной и столешницей из искусственного кварца с
На фото: большая главная ванная комната в современном стиле с фасадами с утопленной филенкой, коричневыми фасадами, отдельно стоящей ванной, двойным душем, раздельным унитазом, серой плиткой, керамической плиткой, зелеными стенами, полом из керамогранита, врезной раковиной и столешницей из искусственного кварца с
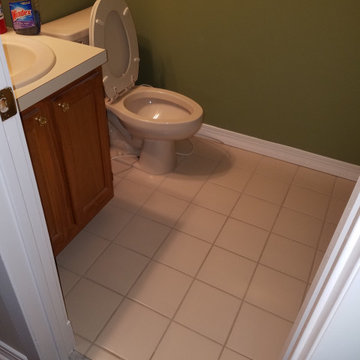
Install new Base and Shoe Molding and Repaint
На фото: маленькая ванная комната в классическом стиле с коричневыми фасадами, зелеными стенами, тумбой под одну раковину и встроенной тумбой для на участке и в саду с
На фото: маленькая ванная комната в классическом стиле с коричневыми фасадами, зелеными стенами, тумбой под одну раковину и встроенной тумбой для на участке и в саду с
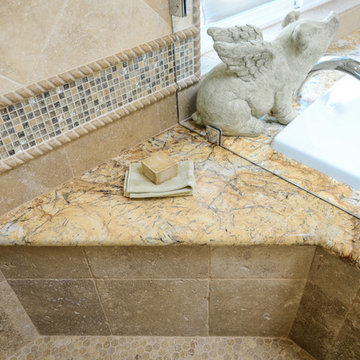
"When we bought our house in Poway 11 years ago, we were so happy with our huge master bath and Jacuzzi tub. It was such a huge step-up from our prior home. But just like the rest of the house, the master bath was already almost 20 years old and getting out dated and in need of remodeling. We broke up our remodeling projects into every couple of years, doing what we could ourselves and hiring out for the rest. The master bath was the last project and much too big for us to do on our own. We got 3 quotes from 3 contractors listed on Angie’s list which all had good reviews. One was a major re modeler and the other two were smaller contractors. We ended up going with TaylorPro because he was right in the middle and had great reviews.
Kerry was very responsive getting us a timely estimate and had great suggestions for what we were looking for. From the start to finish it turned out to be a wonderful experience! To our delight, they were able to get started ahead of what we were told. Everything went almost as scheduled and we were informed constantly on where we were in the project. Kerry was very responsive to all our concerns or requests and we were never left wondering what the next step would be. His crew was wonderful, so polite and hard working. They were very professional, on time, considerate and knew exactly what they were doing.
There were certain things we were really looking for in the remodel. First off, the bathroom was pretty large with a high ceiling. In the winter months, it was always really cold and hard to heat. To solve that we had TaylorPro install heated flooring beneath the travertine tiles. We also needed a custom vanity that would conceal hair appliances, most of our personal toiletries and have enough storage for everything else. The cabinetry was custom designed to exactly what we were looking for. Lastly, we wanted a classic, timeless look using tumbled travertine. After consulting with his designer we were able to select all the tile, accent tile and a beautiful frameless glass shower enclosure.
The finished project was beyond our highest expectations and we won’t hesitate to use Kerry and his crew for any future jobs or recommend him to family and friends."
~ Mark and Amy B, Clients
Frameless shower door, glass tile with rope border, dark and light travertine tiles on walls, travertine on floor, heated floor by NuHeat, tub and sinks by Kohler, shower/tub/vanity fixtures Hansgrohe, toilet Toto, custom cabinets by Thead Custom Cabinetry.
Photo by Kerry W. Taylor
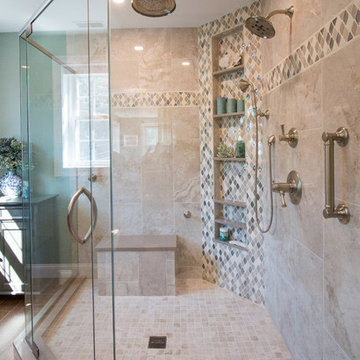
This bathroom remodel was designed by Lindsay from our Windham Showroom. This remodel feature Caesarstone quartz countertops w/ Tuscan Dawn color and standard edge. The customer kept their original cabinet they had previously. It also features 12”x24”Anatolia Ottomano Ivory shower walls and Anatolia 6”x24” bath floor. The bath wall accents include blanc ET beige 2” raindrop and flatliner Amond ¼”x6” (top & bottom of accent). Other features include Brizo Brushed Nickel faucets and other plumbing fixtures and Amerock hardware Revitalized brushed nickel knobs and handles.

Hood House is a playful protector that respects the heritage character of Carlton North whilst celebrating purposeful change. It is a luxurious yet compact and hyper-functional home defined by an exploration of contrast: it is ornamental and restrained, subdued and lively, stately and casual, compartmental and open.
For us, it is also a project with an unusual history. This dual-natured renovation evolved through the ownership of two separate clients. Originally intended to accommodate the needs of a young family of four, we shifted gears at the eleventh hour and adapted a thoroughly resolved design solution to the needs of only two. From a young, nuclear family to a blended adult one, our design solution was put to a test of flexibility.
The result is a subtle renovation almost invisible from the street yet dramatic in its expressive qualities. An oblique view from the northwest reveals the playful zigzag of the new roof, the rippling metal hood. This is a form-making exercise that connects old to new as well as establishing spatial drama in what might otherwise have been utilitarian rooms upstairs. A simple palette of Australian hardwood timbers and white surfaces are complimented by tactile splashes of brass and rich moments of colour that reveal themselves from behind closed doors.
Our internal joke is that Hood House is like Lazarus, risen from the ashes. We’re grateful that almost six years of hard work have culminated in this beautiful, protective and playful house, and so pleased that Glenda and Alistair get to call it home.
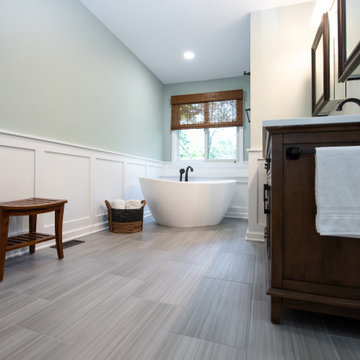
This remodel began as a powder bathroom and hall bathroom project, giving the powder bath a beautiful shaker style wainscoting and completely remodeling the second-floor hall bath. The second-floor hall bathroom features a mosaic tile accent, subway tile used for the entire shower, brushed nickel finishes, and a beautiful dark grey stained vanity with a quartz countertop. Once the powder bath and hall bathroom was complete, the homeowner decided to immediately pursue the master bathroom, creating a stunning, relaxing space. The master bathroom received the same styled wainscotting as the powder bath, as well as a free-standing tub, oil-rubbed bronze finishes, and porcelain tile flooring.
Ванная комната с коричневыми фасадами и зелеными стенами – фото дизайна интерьера
3