Ванная комната с коричневым полом и стенами из вагонки – фото дизайна интерьера
Сортировать:
Бюджет
Сортировать:Популярное за сегодня
141 - 160 из 292 фото
1 из 3
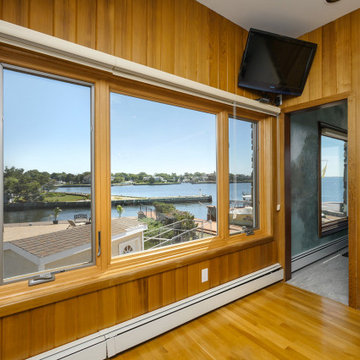
Amazing window combination we installed in this large ensuite bathroom with stunning view. This triple window combination is made up of two casement windows with a large picture window in between, and overlooks the beautiful Great South Bay.
Windows are from Renewal by Andersen of Long Island, NY.
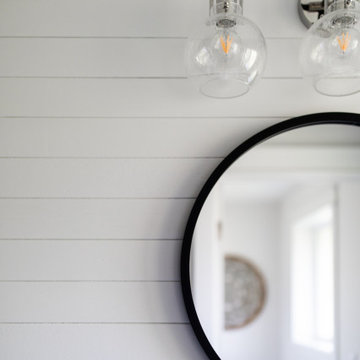
Стильный дизайн: главный совмещенный санузел среднего размера в стиле неоклассика (современная классика) с фасадами в стиле шейкер, серыми фасадами, отдельно стоящей ванной, открытым душем, раздельным унитазом, белой плиткой, керамической плиткой, серыми стенами, полом из керамической плитки, врезной раковиной, столешницей из искусственного кварца, коричневым полом, открытым душем, белой столешницей, тумбой под две раковины, напольной тумбой и стенами из вагонки - последний тренд
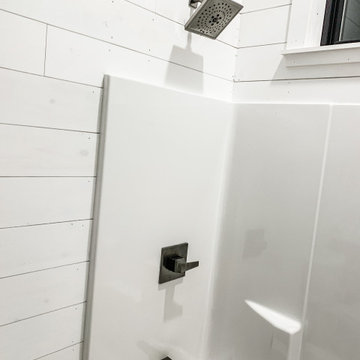
На фото: ванная комната среднего размера, в деревянном доме в стиле кантри с фасадами в стиле шейкер, фасадами цвета дерева среднего тона, отдельно стоящей ванной, душем над ванной, раздельным унитазом, белыми стенами, полом из ламината, монолитной раковиной, столешницей из гранита, коричневым полом, шторкой для ванной, разноцветной столешницей, тумбой под одну раковину, напольной тумбой, потолком из вагонки и стенами из вагонки с
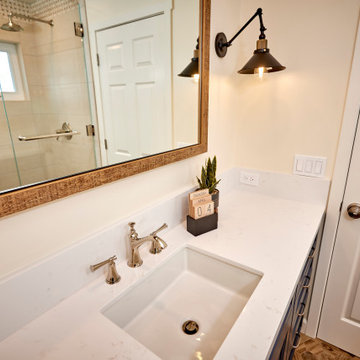
Carlsbad Home
The designer put together a retreat for the whole family. The master bath was completed gutted and reconfigured maximizing the space to be a more functional room. Details added throughout with shiplap, beams and sophistication tile. The kids baths are full of fun details and personality. We also updated the main staircase to give it a fresh new look.
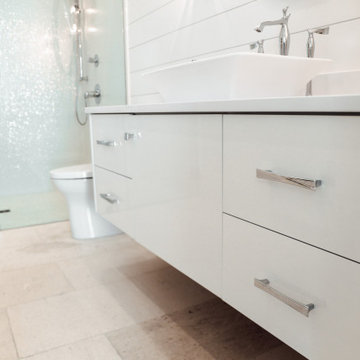
Euro Floating Vanity with painted Decorators White, flat panel door and drawers. Berenson Uptown Appeal, Fluid, Polished Chrome Pulls accent this beautiful sink faucet and gorgeous shower tile.
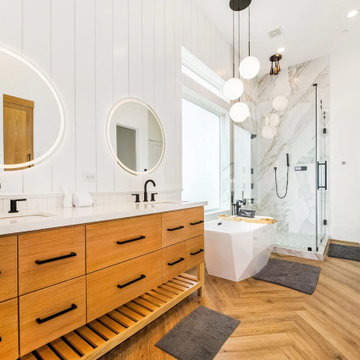
white oak custom furniture style vanity, waterproof herringbone oak floors, vertical shiplap paneling, forward-lit mirrors, 11' ceilings, dramatic 12" baseboard, fractal shaped deep, freestanding soaking tub, massive tub windows, stone shower with body jets, rain shower, hand spray and 8' frameless glass enclosure. Custom walk-in closet designer for short or long stays with washer and dryer right next to closet.
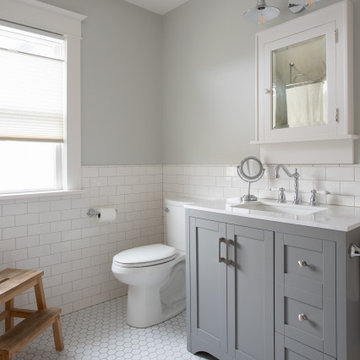
Пример оригинального дизайна: ванная комната среднего размера в стиле неоклассика (современная классика) с фасадами с утопленной филенкой, серыми фасадами, раздельным унитазом, белой плиткой, плиткой кабанчик, синими стенами, полом из керамической плитки, накладной раковиной, коричневым полом, белой столешницей, тумбой под одну раковину, встроенной тумбой и стенами из вагонки
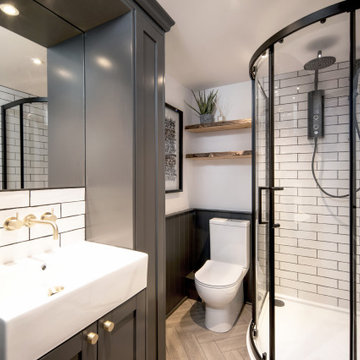
Gracing the coast of Shanklin, on the Isle of Wight, we are proud to showcase the full transformation of this beautiful apartment, including new bathroom and completely bespoke kitchen, lovingly designed and created by the Wooldridge Interiors team!
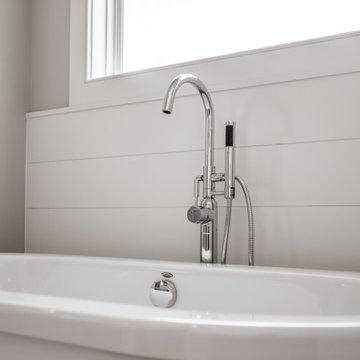
Источник вдохновения для домашнего уюта: главный совмещенный санузел в стиле кантри с серыми фасадами, отдельно стоящей ванной, угловым душем, серыми стенами, полом из керамической плитки, накладной раковиной, столешницей из гранита, коричневым полом, душем с распашными дверями, белой столешницей, тумбой под две раковины, встроенной тумбой и стенами из вагонки
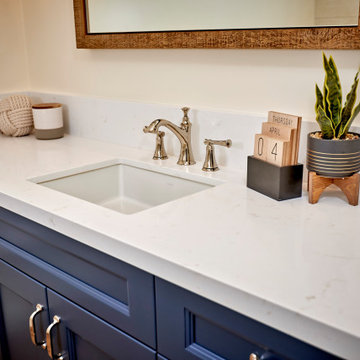
Carlsbad Home
The designer put together a retreat for the whole family. The master bath was completed gutted and reconfigured maximizing the space to be a more functional room. Details added throughout with shiplap, beams and sophistication tile. The kids baths are full of fun details and personality. We also updated the main staircase to give it a fresh new look.
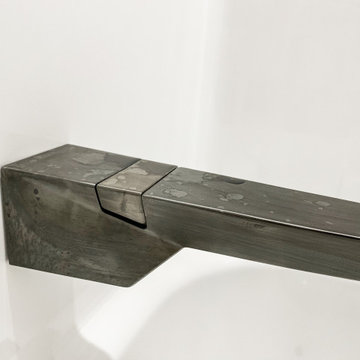
Идея дизайна: ванная комната среднего размера, в деревянном доме в стиле кантри с фасадами в стиле шейкер, фасадами цвета дерева среднего тона, отдельно стоящей ванной, душем над ванной, раздельным унитазом, белыми стенами, полом из ламината, монолитной раковиной, столешницей из гранита, коричневым полом, шторкой для ванной, разноцветной столешницей, тумбой под одну раковину, напольной тумбой, потолком из вагонки и стенами из вагонки
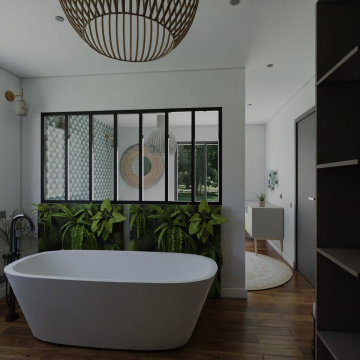
SDB classique, zen confort et détente avec son mur végétal . Idéale pour l'apaisement d'une pièce d'eau ou passe pas mal de temps.
Стильный дизайн: ванная комната среднего размера в стиле неоклассика (современная классика) с стеклянными фасадами, коричневыми фасадами, накладной ванной, душем без бортиков, керамической плиткой, белыми стенами, темным паркетным полом, душевой кабиной, монолитной раковиной, коричневым полом, открытым душем, окном, тумбой под одну раковину, встроенной тумбой и стенами из вагонки - последний тренд
Стильный дизайн: ванная комната среднего размера в стиле неоклассика (современная классика) с стеклянными фасадами, коричневыми фасадами, накладной ванной, душем без бортиков, керамической плиткой, белыми стенами, темным паркетным полом, душевой кабиной, монолитной раковиной, коричневым полом, открытым душем, окном, тумбой под одну раковину, встроенной тумбой и стенами из вагонки - последний тренд
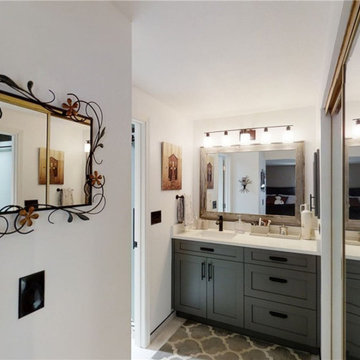
The kitchen and bathroom renovations have resulted in a large Main House with modern grey accents. The kitchen was upgraded with new quartz countertops, cabinetry, an under-mount sink, and stainless steel appliances, including a double oven. The white farm sink looks excellent when combined with the Havenwood chevron mosaic porcelain tile. Over the island kitchen island panel, functional recessed lighting, and pendant lights provide that luxury air.
Remarkable features such as the tile flooring, a tile shower, and an attractive screen door slider were used in the bathroom remodeling. The Feiss Mercer Oil-Rubbed Bronze Bathroom Vanity Light, which is well-blended to the Grey Shakers cabinet and Jeffrey Alexander Merrick Cabinet Pull in Matte Black serving as sink base cabinets, has become a centerpiece of this bathroom renovation.
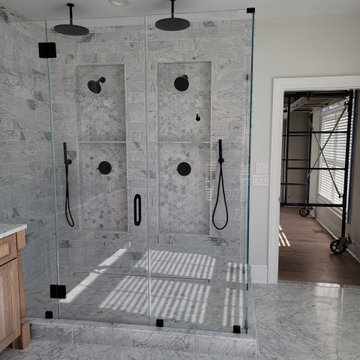
Свежая идея для дизайна: большая ванная комната в стиле кантри с белыми стенами, полом из ламината, коричневым полом, кессонным потолком и стенами из вагонки - отличное фото интерьера
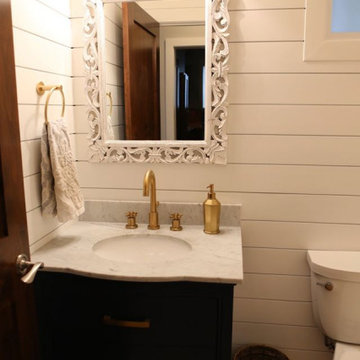
New Shiplap walls, vanity, flooring, and fixtures
На фото: маленький совмещенный санузел в стиле кантри с фасадами с утопленной филенкой, синими фасадами, унитазом-моноблоком, белыми стенами, светлым паркетным полом, врезной раковиной, столешницей из искусственного кварца, коричневым полом, белой столешницей, тумбой под одну раковину, напольной тумбой и стенами из вагонки для на участке и в саду
На фото: маленький совмещенный санузел в стиле кантри с фасадами с утопленной филенкой, синими фасадами, унитазом-моноблоком, белыми стенами, светлым паркетным полом, врезной раковиной, столешницей из искусственного кварца, коричневым полом, белой столешницей, тумбой под одну раковину, напольной тумбой и стенами из вагонки для на участке и в саду
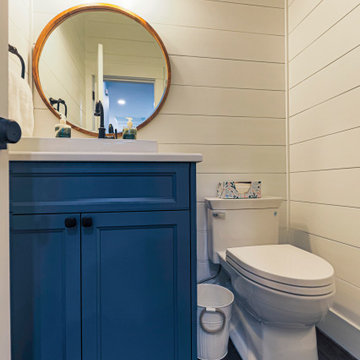
Стильный дизайн: ванная комната среднего размера с фасадами в стиле шейкер, синими фасадами, унитазом-моноблоком, белыми стенами, темным паркетным полом, душевой кабиной, столешницей из искусственного кварца, коричневым полом, белой столешницей, тумбой под одну раковину, встроенной тумбой и стенами из вагонки - последний тренд
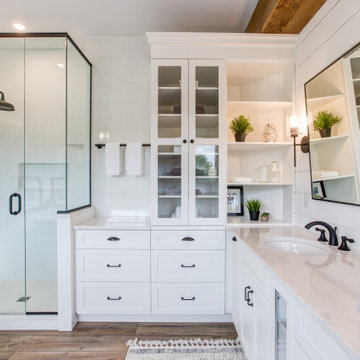
We had plenty of room to elevate the space and create a spa-like environment. His and her vanities set below a wooden beam take centre stage, and a stand alone soaker tub with a free standing tub-filler make a luxury statement. Black finishes dial up the drama, and the large windows flood the room with natural light.
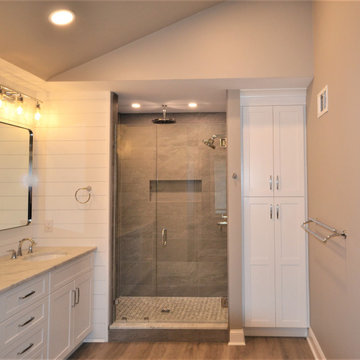
Large Owner’s bathroom and closet renovation in West Chester PA. These clients wanted to redesign the bathroom with 2 closets into a new bathroom space with one large closet. We relocated the toilet to accommodate for a hallway to the bath leading past the newly enlarged closet. Everything about the new bath turned out great; from the frosted glass toilet room pocket door to the nickel gap wall treatment at the vanity. The tiled shower is spacious with bench seat, shampoo niche, rain head, and frameless glass. The custom finished double barn doors to the closet look awesome. The floors were done in Luxury Vinyl and look great along with being durable and waterproof. New trims, lighting, and a fresh paint job finish the look.
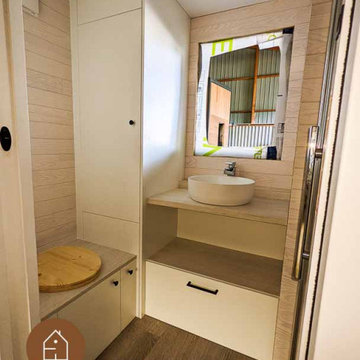
Conception d'une salle d'eau dans un petit espace, cette salle d'eau dispose d'une douche en 120x80, d'un toilette sèche, et divers rangements.
Стильный дизайн: маленькая серо-белая ванная комната в стиле модернизм с фасадами с утопленной филенкой, белыми фасадами, душем без бортиков, унитазом-моноблоком, белыми стенами, полом из ламината, душевой кабиной, накладной раковиной, столешницей из ламината, коричневым полом, душем с распашными дверями, бежевой столешницей, тумбой под одну раковину, встроенной тумбой, кессонным потолком и стенами из вагонки для на участке и в саду - последний тренд
Стильный дизайн: маленькая серо-белая ванная комната в стиле модернизм с фасадами с утопленной филенкой, белыми фасадами, душем без бортиков, унитазом-моноблоком, белыми стенами, полом из ламината, душевой кабиной, накладной раковиной, столешницей из ламината, коричневым полом, душем с распашными дверями, бежевой столешницей, тумбой под одну раковину, встроенной тумбой, кессонным потолком и стенами из вагонки для на участке и в саду - последний тренд
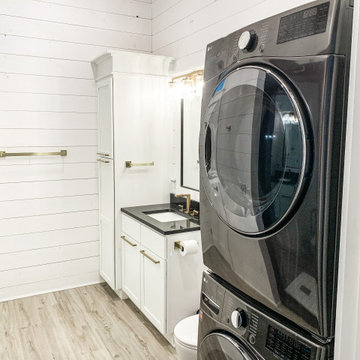
На фото: главная ванная комната среднего размера, в белых тонах с отделкой деревом со стиральной машиной в стиле кантри с фасадами в стиле шейкер, раздельным унитазом, белыми стенами, полом из ламината, монолитной раковиной, столешницей из гранита, коричневым полом, тумбой под одну раковину, напольной тумбой, потолком из вагонки, стенами из вагонки, белыми фасадами, душем в нише, черной плиткой, керамической плиткой, душем с распашными дверями и черной столешницей с
Ванная комната с коричневым полом и стенами из вагонки – фото дизайна интерьера
8