Ванная комната с коричневым полом и стенами из вагонки – фото дизайна интерьера
Сортировать:
Бюджет
Сортировать:Популярное за сегодня
121 - 140 из 292 фото
1 из 3
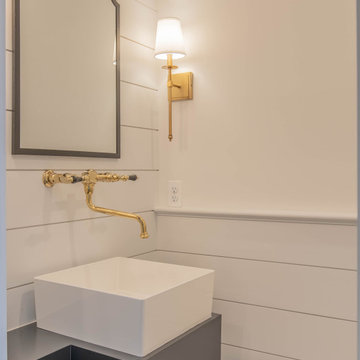
На фото: ванная комната в стиле кантри с стеклянными фасадами, белыми фасадами, паркетным полом среднего тона, коричневым полом, потолком из вагонки, тумбой под одну раковину, подвесной тумбой и стенами из вагонки с
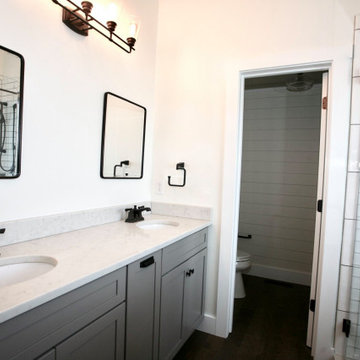
На фото: большая главная ванная комната в стиле кантри с фасадами в стиле шейкер, серыми фасадами, душем в нише, раздельным унитазом, белой плиткой, керамогранитной плиткой, белыми стенами, паркетным полом среднего тона, врезной раковиной, столешницей из искусственного кварца, коричневым полом, душем с распашными дверями, белой столешницей, сиденьем для душа, тумбой под две раковины, встроенной тумбой, потолком из вагонки и стенами из вагонки

The kitchen and bathroom renovations have resulted in a large Main House with modern grey accents. The kitchen was upgraded with new quartz countertops, cabinetry, an under-mount sink, and stainless steel appliances, including a double oven. The white farm sink looks excellent when combined with the Havenwood chevron mosaic porcelain tile. Over the island kitchen island panel, functional recessed lighting, and pendant lights provide that luxury air.
Remarkable features such as the tile flooring, a tile shower, and an attractive screen door slider were used in the bathroom remodeling. The Feiss Mercer Oil-Rubbed Bronze Bathroom Vanity Light, which is well-blended to the Grey Shakers cabinet and Jeffrey Alexander Merrick Cabinet Pull in Matte Black serving as sink base cabinets, has become a centerpiece of this bathroom renovation.
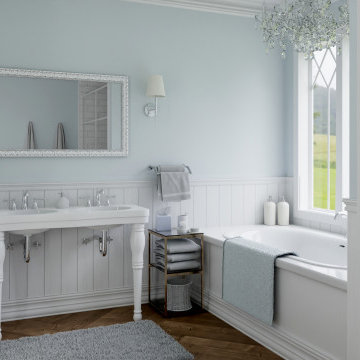
Fresh and soothing french country bathroom renovation
Источник вдохновения для домашнего уюта: главная ванная комната среднего размера с белыми фасадами, накладной ванной, душем в нише, раздельным унитазом, белой плиткой, керамической плиткой, синими стенами, паркетным полом среднего тона, монолитной раковиной, столешницей из искусственного камня, коричневым полом, душем с распашными дверями, белой столешницей, тумбой под две раковины, напольной тумбой и стенами из вагонки
Источник вдохновения для домашнего уюта: главная ванная комната среднего размера с белыми фасадами, накладной ванной, душем в нише, раздельным унитазом, белой плиткой, керамической плиткой, синими стенами, паркетным полом среднего тона, монолитной раковиной, столешницей из искусственного камня, коричневым полом, душем с распашными дверями, белой столешницей, тумбой под две раковины, напольной тумбой и стенами из вагонки
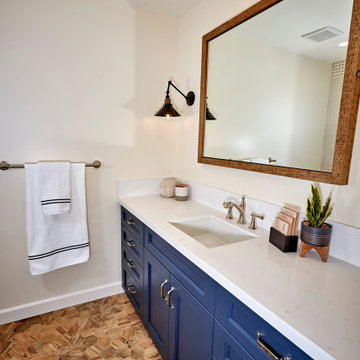
Carlsbad Home
The designer put together a retreat for the whole family. The master bath was completed gutted and reconfigured maximizing the space to be a more functional room. Details added throughout with shiplap, beams and sophistication tile. The kids baths are full of fun details and personality. We also updated the main staircase to give it a fresh new look.
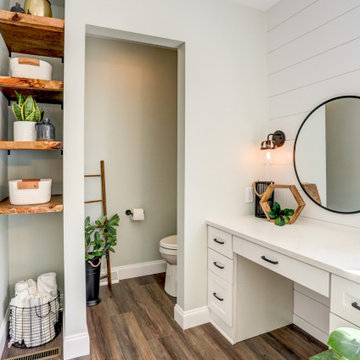
Master Bathroom Vinyl Plank floors with Freestanding bathtub, double vanity, makeup counter, glass door enclosed shower with white tile, shower bench, and shower niche, Separate toilet room, and wooden accents
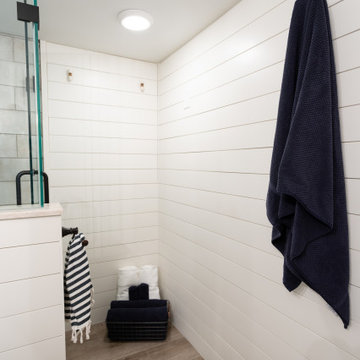
This basement bathroom was fully remodeled. The glass above the shower half wall allows light to flow thru the space. The accent star tile behind the vanity and flowing into the shower makes the space feel bigger. Custom shiplap wraps the room and hides the entrance to the basement crawl space.
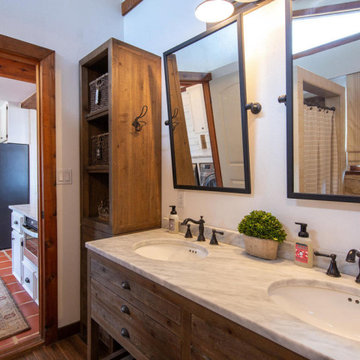
Guest house bathroom
Rustic Farmhouse
На фото: ванная комната в стиле кантри с фасадами островного типа, искусственно-состаренными фасадами, душем в нише, серой плиткой, белыми стенами, полом из керамической плитки, врезной раковиной, мраморной столешницей, коричневым полом, белой столешницей, тумбой под одну раковину, встроенной тумбой и стенами из вагонки
На фото: ванная комната в стиле кантри с фасадами островного типа, искусственно-состаренными фасадами, душем в нише, серой плиткой, белыми стенами, полом из керамической плитки, врезной раковиной, мраморной столешницей, коричневым полом, белой столешницей, тумбой под одну раковину, встроенной тумбой и стенами из вагонки
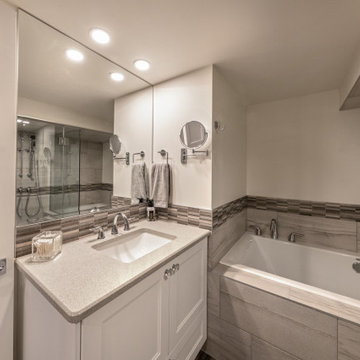
Our clients live in a beautifully maintained 60/70's era bungalow in a mature and desirable area of the city. They had previously re-developed the main floor, exterior, landscaped the front & back yards, and were now ready to develop the unfinished basement. It was a 1,000 sq ft of pure blank slate! They wanted a family room, a bar, a den, a guest bedroom large enough to accommodate a king-sized bed & walk-in closet, a four piece bathroom with an extra large 6 foot tub, and a finished laundry room. Together with our clients, a beautiful and functional space was designed and created. Have a look at the finished product. Hard to believe it is a basement! Gorgeous!
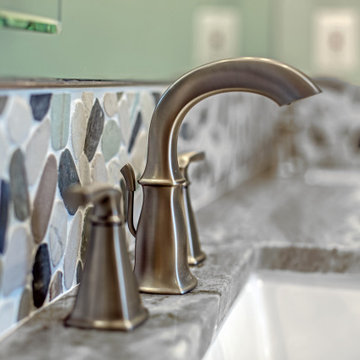
Soak and relax in the comfy tub, or tickle your toes on the pebble stone walk-in shower floor. Clean lines of the shiplap accent wall add a country touch while complimenting the vertical grain "quarter sawn oak" vanity. Warmly elegant Fantasy Brown marble "tops" it off!
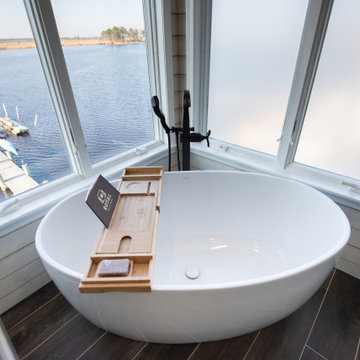
A coastal oasis in New Jersey. This project was for a house with no master bathroom. The couple thought how great it would be to have a master suite that encompassed a luxury bath, walk-in closet, laundry room, and breakfast bar area. We did it. Coastal themed master suite starting with a luxury bathroom adorned in shiplap and wood-plank tile floor. The vanity offers lots of storage with drawers and countertop cabinets. Freestanding bathtub overlooks the bay. The large walkin tile shower is beautiful. Separate toilet area offers privacy which is nice to have in a bedroom suite concept.
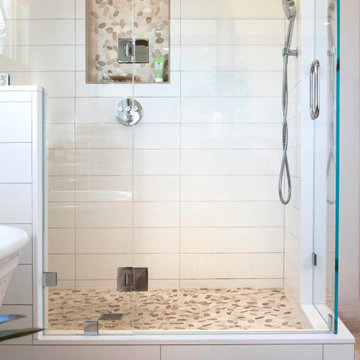
Light and Airy shiplap bathroom was the dream for this hard working couple. The goal was to totally re-create a space that was both beautiful, that made sense functionally and a place to remind the clients of their vacation time. A peaceful oasis. We knew we wanted to use tile that looks like shiplap. A cost effective way to create a timeless look. By cladding the entire tub shower wall it really looks more like real shiplap planked walls.
The center point of the room is the new window and two new rustic beams. Centered in the beams is the rustic chandelier.
Design by Signature Designs Kitchen Bath
Contractor ADR Design & Remodel
Photos by Gail Owens
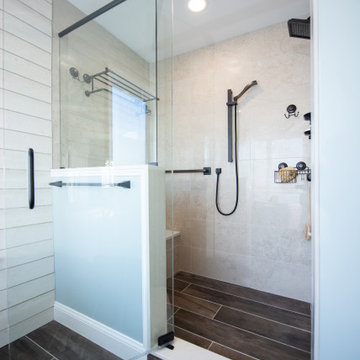
A coastal oasis in New Jersey. This project was for a house with no master bathroom. The couple thought how great it would be to have a master suite that encompassed a luxury bath, walk-in closet, laundry room, and breakfast bar area. We did it. Coastal themed master suite starting with a luxury bathroom adorned in shiplap and wood-plank tile floor. The vanity offers lots of storage with drawers and countertop cabinets. Freestanding bathtub overlooks the bay. The large walkin tile shower is beautiful. Separate toilet area offers privacy which is nice to have in a bedroom suite concept.
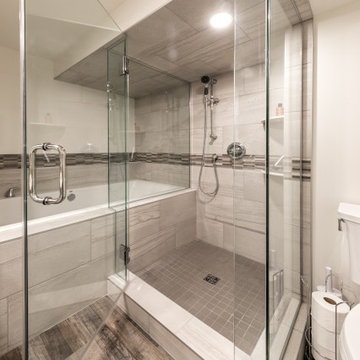
Our clients live in a beautifully maintained 60/70's era bungalow in a mature and desirable area of the city. They had previously re-developed the main floor, exterior, landscaped the front & back yards, and were now ready to develop the unfinished basement. It was a 1,000 sq ft of pure blank slate! They wanted a family room, a bar, a den, a guest bedroom large enough to accommodate a king-sized bed & walk-in closet, a four piece bathroom with an extra large 6 foot tub, and a finished laundry room. Together with our clients, a beautiful and functional space was designed and created. Have a look at the finished product. Hard to believe it is a basement! Gorgeous!
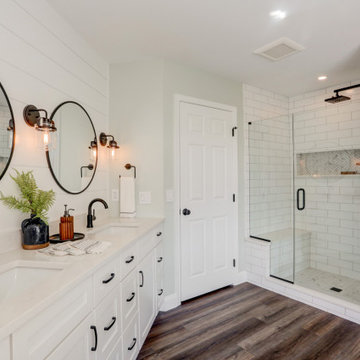
Master Bathroom Vinyl Plank floors with Freestanding bathtub, double vanity, makeup counter, glass door enclosed shower with white tile, shower bench, and shower niche, Separate toilet room, and wooden accents
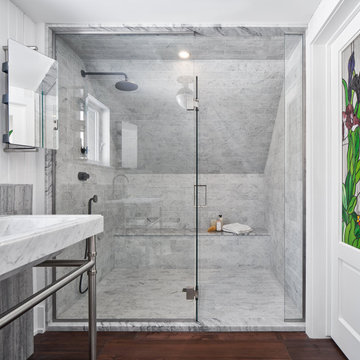
На фото: ванная комната в стиле рустика с душем в нише, серой плиткой, мраморной плиткой, белыми стенами, темным паркетным полом, консольной раковиной, коричневым полом, душем с распашными дверями, сиденьем для душа и стенами из вагонки
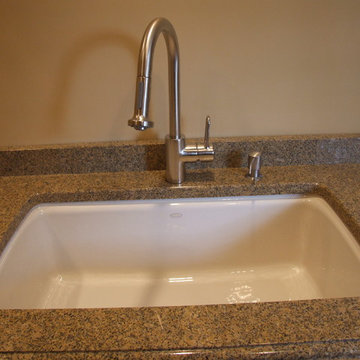
This Kohler sink has worked so well for the family. It is made out of cast iron so it is heavy and needs the right support, but it is the perfect mudroom sink or laundry sink. You can even give your baby a bath in it.
Photo Credit: N. Leonard
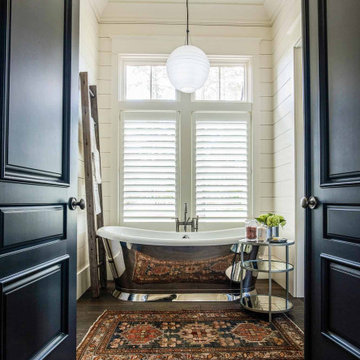
Metal soaking tub, shiplap walls, and hand-scraped oak floor.
Стильный дизайн: главная ванная комната с отдельно стоящей ванной, душем в нише, белыми стенами, темным паркетным полом, коричневым полом, душем с распашными дверями и стенами из вагонки - последний тренд
Стильный дизайн: главная ванная комната с отдельно стоящей ванной, душем в нише, белыми стенами, темным паркетным полом, коричневым полом, душем с распашными дверями и стенами из вагонки - последний тренд
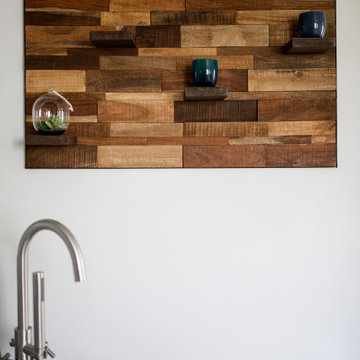
Идея дизайна: главный совмещенный санузел среднего размера в стиле неоклассика (современная классика) с фасадами в стиле шейкер, серыми фасадами, отдельно стоящей ванной, открытым душем, раздельным унитазом, белой плиткой, керамической плиткой, серыми стенами, полом из керамической плитки, врезной раковиной, столешницей из искусственного кварца, коричневым полом, открытым душем, белой столешницей, тумбой под две раковины, напольной тумбой и стенами из вагонки
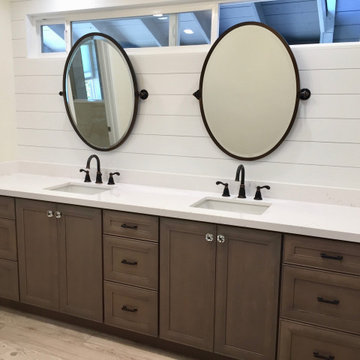
Double-sink custom vanity with quartz countertop, bronze fixtures, and shiplap paneling.
Стильный дизайн: большая главная ванная комната в классическом стиле с фасадами с утопленной филенкой, коричневыми фасадами, белыми стенами, полом из керамогранита, врезной раковиной, столешницей из искусственного кварца, коричневым полом, белой столешницей, тумбой под две раковины, встроенной тумбой и стенами из вагонки - последний тренд
Стильный дизайн: большая главная ванная комната в классическом стиле с фасадами с утопленной филенкой, коричневыми фасадами, белыми стенами, полом из керамогранита, врезной раковиной, столешницей из искусственного кварца, коричневым полом, белой столешницей, тумбой под две раковины, встроенной тумбой и стенами из вагонки - последний тренд
Ванная комната с коричневым полом и стенами из вагонки – фото дизайна интерьера
7