Ванная комната с коричневой столешницей и деревянными стенами – фото дизайна интерьера
Сортировать:
Бюджет
Сортировать:Популярное за сегодня
81 - 100 из 103 фото
1 из 3
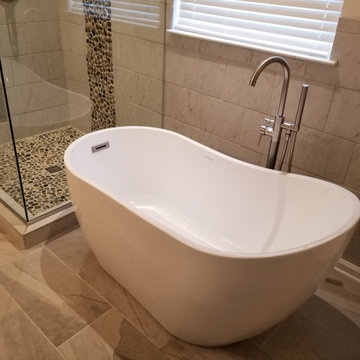
Tile floor, tub, custom shower,
На фото: большая главная ванная комната в стиле кантри с фасадами с выступающей филенкой, фасадами цвета дерева среднего тона, отдельно стоящей ванной, открытым душем, раздельным унитазом, бежевой плиткой, керамической плиткой, белыми стенами, полом из цементной плитки, врезной раковиной, столешницей из гранита, коричневым полом, душем с распашными дверями, коричневой столешницей, нишей, тумбой под две раковины, напольной тумбой и деревянными стенами
На фото: большая главная ванная комната в стиле кантри с фасадами с выступающей филенкой, фасадами цвета дерева среднего тона, отдельно стоящей ванной, открытым душем, раздельным унитазом, бежевой плиткой, керамической плиткой, белыми стенами, полом из цементной плитки, врезной раковиной, столешницей из гранита, коричневым полом, душем с распашными дверями, коричневой столешницей, нишей, тумбой под две раковины, напольной тумбой и деревянными стенами
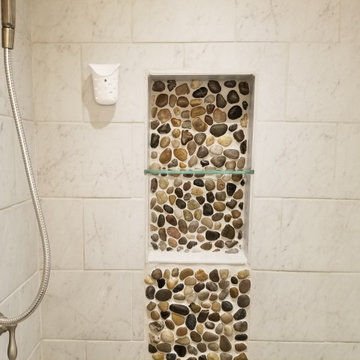
Custom Tile Work
Идея дизайна: большая главная ванная комната в стиле кантри с фасадами с выступающей филенкой, фасадами цвета дерева среднего тона, отдельно стоящей ванной, открытым душем, раздельным унитазом, бежевой плиткой, керамической плиткой, белыми стенами, полом из цементной плитки, врезной раковиной, столешницей из гранита, коричневым полом, душем с распашными дверями, коричневой столешницей, нишей, тумбой под две раковины, напольной тумбой и деревянными стенами
Идея дизайна: большая главная ванная комната в стиле кантри с фасадами с выступающей филенкой, фасадами цвета дерева среднего тона, отдельно стоящей ванной, открытым душем, раздельным унитазом, бежевой плиткой, керамической плиткой, белыми стенами, полом из цементной плитки, врезной раковиной, столешницей из гранита, коричневым полом, душем с распашными дверями, коричневой столешницей, нишей, тумбой под две раковины, напольной тумбой и деревянными стенами
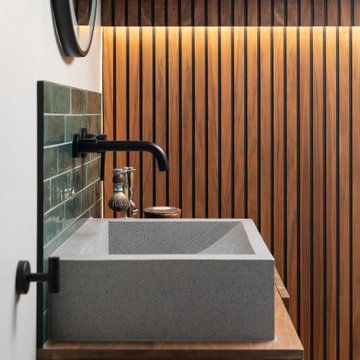
The small en-suite bathroom was totally refurbished and now has a warm look and feel
Стильный дизайн: маленькая главная ванная комната в современном стиле с открытыми фасадами, коричневыми фасадами, угловым душем, унитазом-моноблоком, зеленой плиткой, керамогранитной плиткой, серыми стенами, полом из керамической плитки, консольной раковиной, столешницей из дерева, серым полом, душем с распашными дверями, коричневой столешницей, акцентной стеной, тумбой под одну раковину, подвесной тумбой и деревянными стенами для на участке и в саду - последний тренд
Стильный дизайн: маленькая главная ванная комната в современном стиле с открытыми фасадами, коричневыми фасадами, угловым душем, унитазом-моноблоком, зеленой плиткой, керамогранитной плиткой, серыми стенами, полом из керамической плитки, консольной раковиной, столешницей из дерева, серым полом, душем с распашными дверями, коричневой столешницей, акцентной стеной, тумбой под одну раковину, подвесной тумбой и деревянными стенами для на участке и в саду - последний тренд
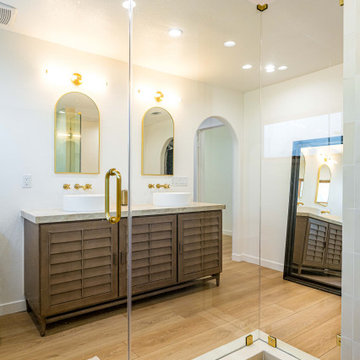
Our new construction project offers stunning wood floors and wood cabinets that bring warmth and elegance to your living space. Our open galley kitchen design allows for easy access and practical use, making meal prep a breeze while giving an air of sophistication to your home. The brown marble backsplash matches the brown theme, creating a cozy atmosphere that gives you a sense of comfort and tranquility.
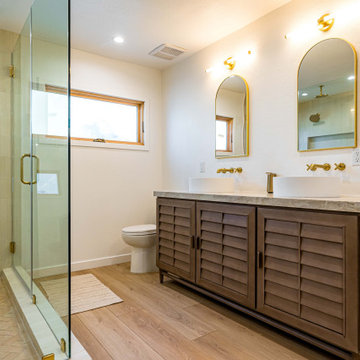
Our new construction project offers stunning wood floors and wood cabinets that bring warmth and elegance to your living space. Our open galley kitchen design allows for easy access and practical use, making meal prep a breeze while giving an air of sophistication to your home. The brown marble backsplash matches the brown theme, creating a cozy atmosphere that gives you a sense of comfort and tranquility.
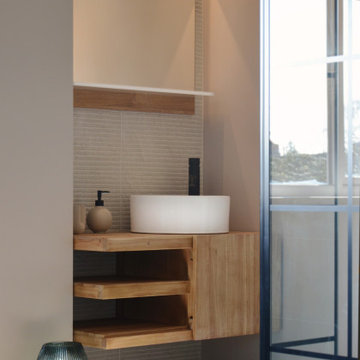
Идея дизайна: огромная главная ванная комната в современном стиле с открытыми фасадами, фасадами цвета дерева среднего тона, душевой комнатой, бежевой плиткой, керамической плиткой, серыми стенами, полом из керамической плитки, настольной раковиной, столешницей из дерева, бежевым полом, открытым душем, коричневой столешницей, тумбой под одну раковину, подвесной тумбой и деревянными стенами
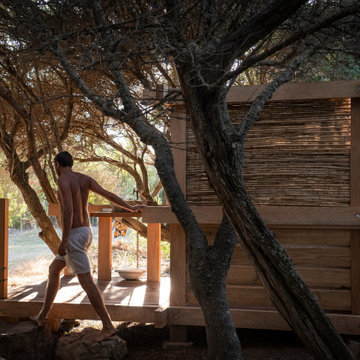
We carefully sited the bathroom beneath the shade of the surrounding Olive and Fig trees to keep the space cool, preventing the Trobolo compostable loo from overheating.
To the left you can see the afternoon sun breaking through the trees. The way the four different natural materials (three timber, 1 stone) respond to light is encapsulating.
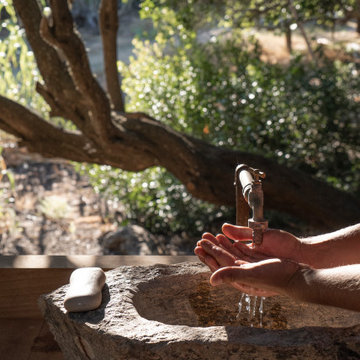
We carefully sited the bathroom beneath the shade of the surrounding Olive and Fig trees to keep the space cool, preventing the Trobolo compostable loo from overheating.
To the left you can see the afternoon sun breaking through the trees. The way the four different natural materials (three timber, 1 stone) respond to light is encapsulating.
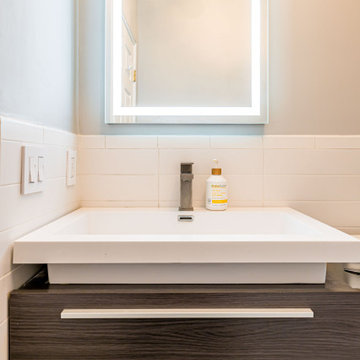
Introducing a stunning new construction project by DYM in Burbank, CA - a modern masterpiece! This remarkable development features a complete open galley white kitchen, master bedroom and bathroom, guest bathroom, and an exterior overhaul. Step into the beautiful backyard, complete with a pool, barbecue, and a luxurious lounge area. Experience the epitome of contemporary living at its finest!
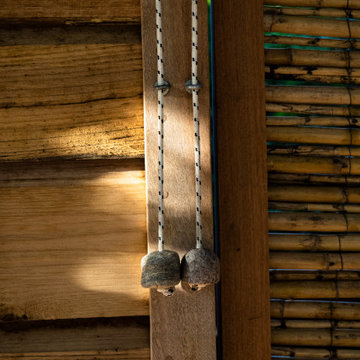
These two hand carved stones are they handles which operate the shower on/ off pulley mechanism. The shower is carefully hidden in the canopy above. When you first use the shower it is unclear exactly what the stones do. You find out quickly...
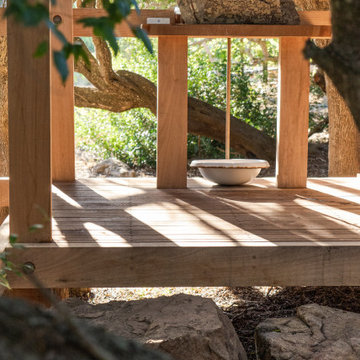
Granite sink upon Iroko pedestal. Rather than plumbing in the sink, water is collected in a bowl beneath, to be used for watering the local thirsty lemon trees.
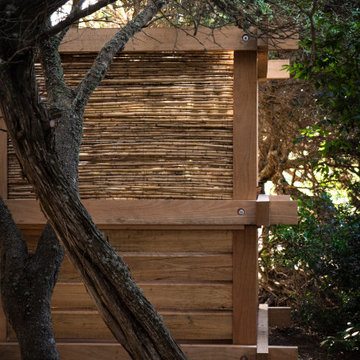
Exterior shot- As you can see: from the outside you cant see past the ventilation and privacy panels due to the angle they are cut at.
Simple, single bolts are one of the few man-made materials used on this project. Others include: plumbing and rope. We tried to keep this list to an absolute minimum to echo the structures surroundings.
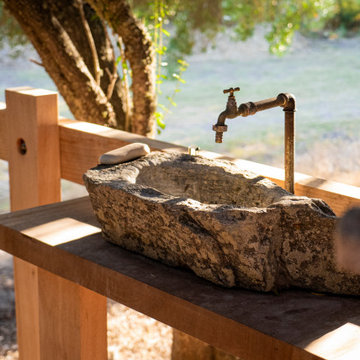
This piece of Granite was found only a few metres from the site. It was the hand sculpted by Rohan Bigham.
The following information was provided by Geologist Cheikh L Wali:
" The rock consists of a granitic-gneiss formed of white-grey felsic minerals such as quartz and feldspars, which alternate in a discontinuous foliated texture with dark minerals, mainly biotite and pyroxenes. It corresponds to a metamorphic rock derived from the transformation of an igneous granitic rock under high temperature and pressure, which results in this hard rock, generally resistant to dissolution in water. Such type of rock is commonly found in the cores of mountain ranges and in Precambrian (more than 540 million years) crystalline terranes."
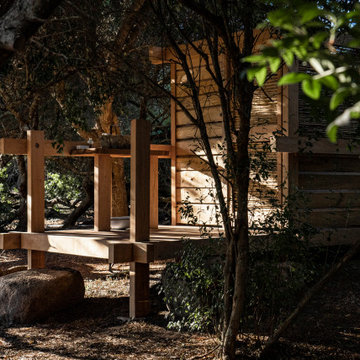
We carefully sited the bathroom beneath the shade of the surrounding Olive and Fig trees to keep the space cool, preventing the Trobolo compostable loo from overheating.
To the left you can see the afternoon sun breaking through the trees. The way the four different natural materials (three timber, 1 stone) respond to light is encapsulating.
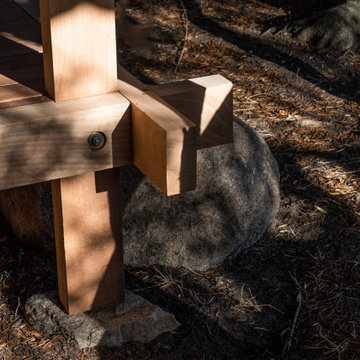
Stone steps found on meters from the bathroom site. They balance the new structure within its natural surroundings.
Источник вдохновения для домашнего уюта: ванная комната среднего размера в средиземноморском стиле с открытыми фасадами, коричневыми фасадами, душем без бортиков, унитазом-моноблоком, коричневой плиткой, коричневыми стенами, темным паркетным полом, раковиной с пьедесталом, столешницей из дерева, коричневым полом, открытым душем, коричневой столешницей, акцентной стеной, тумбой под одну раковину, деревянным потолком и деревянными стенами
Источник вдохновения для домашнего уюта: ванная комната среднего размера в средиземноморском стиле с открытыми фасадами, коричневыми фасадами, душем без бортиков, унитазом-моноблоком, коричневой плиткой, коричневыми стенами, темным паркетным полом, раковиной с пьедесталом, столешницей из дерева, коричневым полом, открытым душем, коричневой столешницей, акцентной стеной, тумбой под одну раковину, деревянным потолком и деревянными стенами
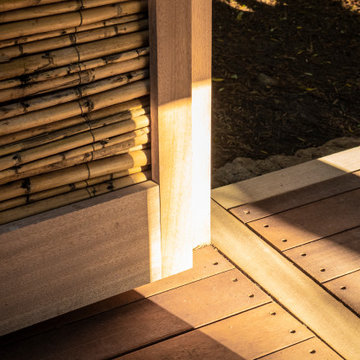
Bathroom door detail - The way the sun hits this project is encapsulating.
Идея дизайна: ванная комната среднего размера в средиземноморском стиле с открытыми фасадами, коричневыми фасадами, душем без бортиков, унитазом-моноблоком, коричневой плиткой, коричневыми стенами, темным паркетным полом, раковиной с пьедесталом, столешницей из дерева, коричневым полом, открытым душем, коричневой столешницей, акцентной стеной, тумбой под одну раковину, деревянным потолком и деревянными стенами
Идея дизайна: ванная комната среднего размера в средиземноморском стиле с открытыми фасадами, коричневыми фасадами, душем без бортиков, унитазом-моноблоком, коричневой плиткой, коричневыми стенами, темным паркетным полом, раковиной с пьедесталом, столешницей из дерева, коричневым полом, открытым душем, коричневой столешницей, акцентной стеной, тумбой под одну раковину, деревянным потолком и деревянными стенами
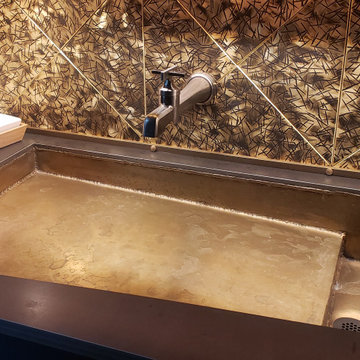
The Vintage Brass Sink and Vanity is a nod to an elegant 1920’s powder room, with the golden brass, integrated sink and backsplash, finished with trim and studs. This vintage vanity is elevated to a modern design with the hand hammered backsplash, live edge walnut shelf, and sliding walnut doors topped with brass details. The counter top is hot rolled steel, finished with a custom etched logo. The visible welds give the piece an industrial look to complement the vintage elegance.
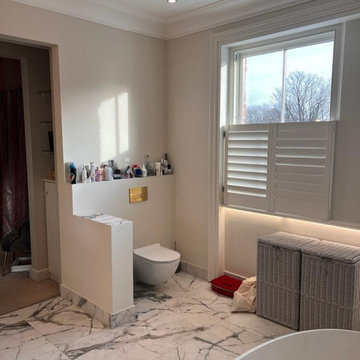
This elegant-looking bathroom, complete with a bathtub and shower, embodies a simple yet refined style. The presence of two sinks and a toilet adds to the functionality of the space while maintaining an air of sophistication. The design seamlessly blends simplicity with elegance, creating a harmonious and visually pleasing atmosphere. The thoughtful arrangement of fixtures and the use of high-quality materials contribute to the overall allure of this stylish and well-appointed bathroom.
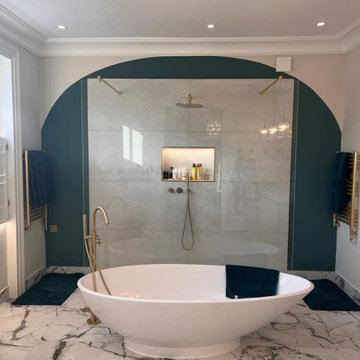
This elegant-looking bathroom, complete with a bathtub and shower, embodies a simple yet refined style. The presence of two sinks and a toilet adds to the functionality of the space while maintaining an air of sophistication. The design seamlessly blends simplicity with elegance, creating a harmonious and visually pleasing atmosphere. The thoughtful arrangement of fixtures and the use of high-quality materials contribute to the overall allure of this stylish and well-appointed bathroom.
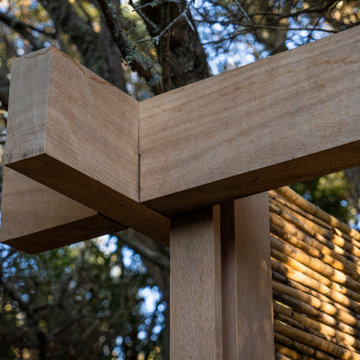
Inspired by Architects like Kengo Kuma and Alberto Ponis. This structure fits well in its natural surroundings.
На фото: ванная комната среднего размера в средиземноморском стиле с открытыми фасадами, коричневыми фасадами, душем без бортиков, унитазом-моноблоком, коричневой плиткой, коричневыми стенами, темным паркетным полом, раковиной с пьедесталом, столешницей из дерева, коричневым полом, открытым душем, коричневой столешницей, акцентной стеной, тумбой под одну раковину, деревянным потолком и деревянными стенами с
На фото: ванная комната среднего размера в средиземноморском стиле с открытыми фасадами, коричневыми фасадами, душем без бортиков, унитазом-моноблоком, коричневой плиткой, коричневыми стенами, темным паркетным полом, раковиной с пьедесталом, столешницей из дерева, коричневым полом, открытым душем, коричневой столешницей, акцентной стеной, тумбой под одну раковину, деревянным потолком и деревянными стенами с
Ванная комната с коричневой столешницей и деревянными стенами – фото дизайна интерьера
5