Ванная комната с коричневой столешницей и деревянными стенами – фото дизайна интерьера
Сортировать:
Бюджет
Сортировать:Популярное за сегодня
41 - 60 из 103 фото
1 из 3
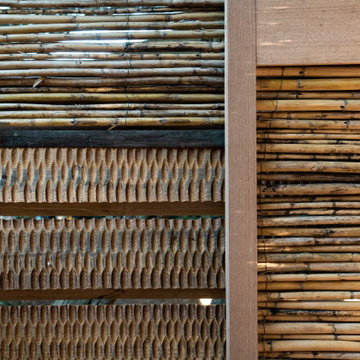
layers of natural materials are the key to our style in Sardinia. We try to use as few man-made materials as possible.
Пример оригинального дизайна: ванная комната среднего размера в средиземноморском стиле с открытыми фасадами, коричневыми фасадами, душем без бортиков, унитазом-моноблоком, коричневой плиткой, коричневыми стенами, темным паркетным полом, раковиной с пьедесталом, столешницей из дерева, коричневым полом, открытым душем, коричневой столешницей, акцентной стеной, тумбой под одну раковину, деревянным потолком и деревянными стенами
Пример оригинального дизайна: ванная комната среднего размера в средиземноморском стиле с открытыми фасадами, коричневыми фасадами, душем без бортиков, унитазом-моноблоком, коричневой плиткой, коричневыми стенами, темным паркетным полом, раковиной с пьедесталом, столешницей из дерева, коричневым полом, открытым душем, коричневой столешницей, акцентной стеной, тумбой под одну раковину, деревянным потолком и деревянными стенами
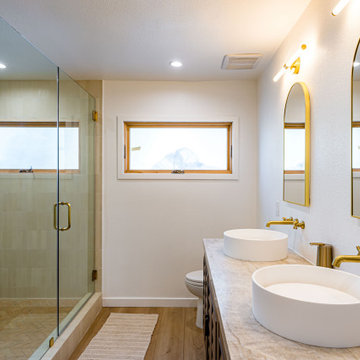
Our new construction project offers stunning wood floors and wood cabinets that bring warmth and elegance to your living space. Our open galley kitchen design allows for easy access and practical use, making meal prep a breeze while giving an air of sophistication to your home. The brown marble backsplash matches the brown theme, creating a cozy atmosphere that gives you a sense of comfort and tranquility.
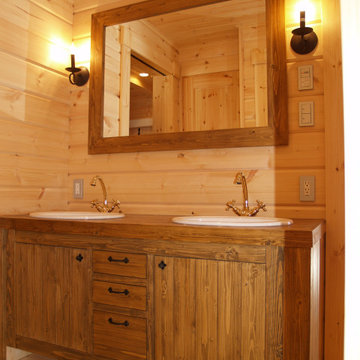
Пример оригинального дизайна: ванная комната в скандинавском стиле с темными деревянными фасадами, тумбой под две раковины, напольной тумбой, коричневой плиткой, коричневыми стенами, полом из плитки под дерево, столешницей из дерева, коричневым полом, коричневой столешницей и деревянными стенами
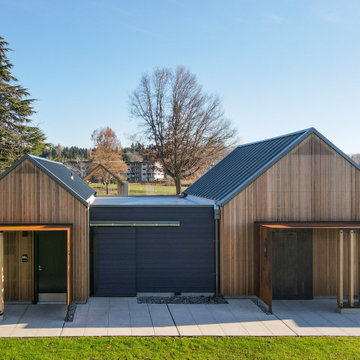
Wooden classic commercial bathroom with accent. This type of design can be used for both traditional and modern decors. The combination of white and wooden designs creates a sophisticated modern bathroom look.
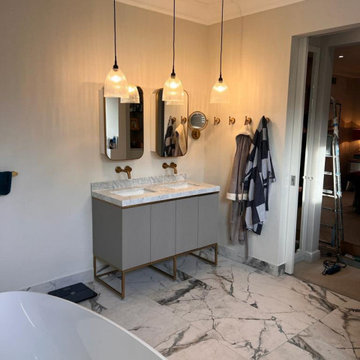
This elegant-looking bathroom, complete with a bathtub and shower, embodies a simple yet refined style. The presence of two sinks and a toilet adds to the functionality of the space while maintaining an air of sophistication. The design seamlessly blends simplicity with elegance, creating a harmonious and visually pleasing atmosphere. The thoughtful arrangement of fixtures and the use of high-quality materials contribute to the overall allure of this stylish and well-appointed bathroom.
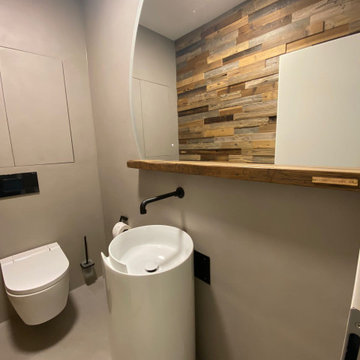
Источник вдохновения для домашнего уюта: маленький главный, серо-белый совмещенный санузел в современном стиле с серыми фасадами, раздельным унитазом, серыми стенами, бетонным полом, раковиной с пьедесталом, столешницей из искусственного камня, серым полом, коричневой столешницей, тумбой под одну раковину, подвесной тумбой, кессонным потолком и деревянными стенами для на участке и в саду
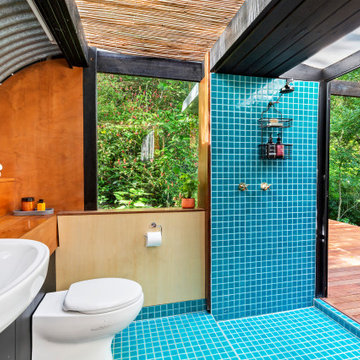
Источник вдохновения для домашнего уюта: огромная главная ванная комната в стиле ретро с фасадами островного типа, фасадами цвета дерева среднего тона, открытым душем, инсталляцией, синей плиткой, плиткой мозаикой, синими стенами, полом из мозаичной плитки, подвесной раковиной, столешницей из дерева, синим полом, открытым душем, коричневой столешницей, тумбой под одну раковину, встроенной тумбой, сводчатым потолком и деревянными стенами
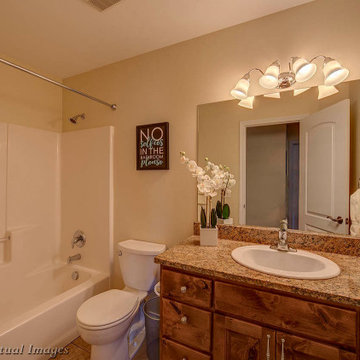
Sultry guest bathroom.
Идея дизайна: главная ванная комната среднего размера в классическом стиле с коричневыми фасадами, ванной в нише, душем в нише, унитазом-моноблоком, коричневой плиткой, керамической плиткой, бежевыми стенами, полом из керамической плитки, накладной раковиной, столешницей из гранита, коричневым полом, шторкой для ванной, коричневой столешницей, тумбой под одну раковину, встроенной тумбой, деревянным потолком и деревянными стенами
Идея дизайна: главная ванная комната среднего размера в классическом стиле с коричневыми фасадами, ванной в нише, душем в нише, унитазом-моноблоком, коричневой плиткой, керамической плиткой, бежевыми стенами, полом из керамической плитки, накладной раковиной, столешницей из гранита, коричневым полом, шторкой для ванной, коричневой столешницей, тумбой под одну раковину, встроенной тумбой, деревянным потолком и деревянными стенами
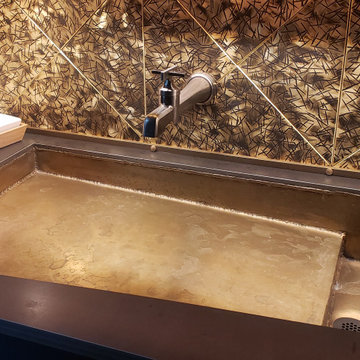
The Vintage Brass Sink and Vanity is a nod to an elegant 1920’s powder room, with the golden brass, integrated sink and backsplash, finished with trim and studs. This vintage vanity is elevated to a modern design with the hand hammered backsplash, live edge walnut shelf, and sliding walnut doors topped with brass details. The counter top is hot rolled steel, finished with a custom etched logo. The visible welds give the piece an industrial look to complement the vintage elegance.
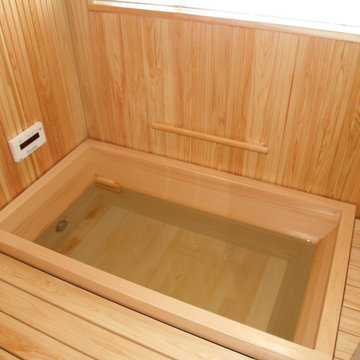
Свежая идея для дизайна: ванная комната в скандинавском стиле с темными деревянными фасадами, коричневой плиткой, коричневыми стенами, полом из плитки под дерево, столешницей из дерева, коричневым полом, коричневой столешницей, тумбой под две раковины и деревянными стенами - отличное фото интерьера
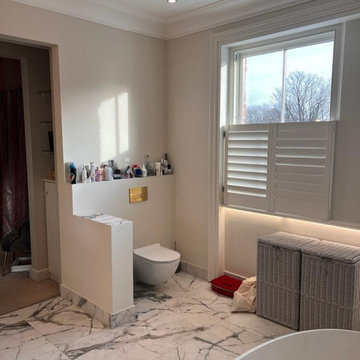
This elegant-looking bathroom, complete with a bathtub and shower, embodies a simple yet refined style. The presence of two sinks and a toilet adds to the functionality of the space while maintaining an air of sophistication. The design seamlessly blends simplicity with elegance, creating a harmonious and visually pleasing atmosphere. The thoughtful arrangement of fixtures and the use of high-quality materials contribute to the overall allure of this stylish and well-appointed bathroom.
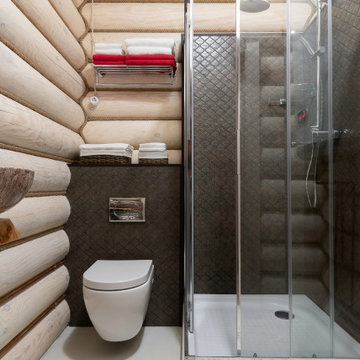
Пример оригинального дизайна: ванная комната среднего размера, в деревянном доме в стиле рустика с открытыми фасадами, бежевыми фасадами, душевой комнатой, инсталляцией, коричневой плиткой, керамической плиткой, бежевыми стенами, полом из керамической плитки, душевой кабиной, подвесной раковиной, столешницей из дерева, бежевым полом, душем с раздвижными дверями, коричневой столешницей, тумбой под одну раковину, подвесной тумбой, балками на потолке и деревянными стенами
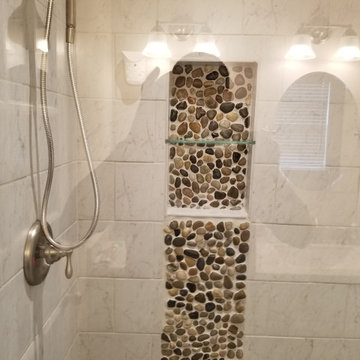
(After)
Источник вдохновения для домашнего уюта: большая главная ванная комната в стиле кантри с фасадами с выступающей филенкой, фасадами цвета дерева среднего тона, отдельно стоящей ванной, открытым душем, раздельным унитазом, бежевой плиткой, керамической плиткой, белыми стенами, полом из цементной плитки, врезной раковиной, столешницей из гранита, коричневым полом, душем с распашными дверями, коричневой столешницей, нишей, тумбой под две раковины, напольной тумбой и деревянными стенами
Источник вдохновения для домашнего уюта: большая главная ванная комната в стиле кантри с фасадами с выступающей филенкой, фасадами цвета дерева среднего тона, отдельно стоящей ванной, открытым душем, раздельным унитазом, бежевой плиткой, керамической плиткой, белыми стенами, полом из цементной плитки, врезной раковиной, столешницей из гранита, коричневым полом, душем с распашными дверями, коричневой столешницей, нишей, тумбой под две раковины, напольной тумбой и деревянными стенами
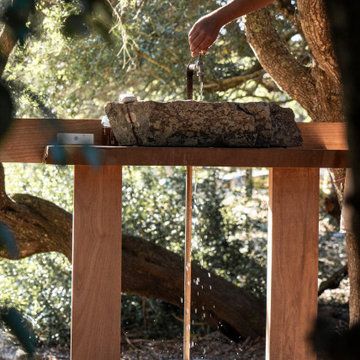
The pedestal this Granite sink sits upon is made out of the entire width of an Okoume tree. After consulting with our clients we decided not to plumb in the drainage of the sink. The water would only seep into the ground unnecessarily. Instead it is collected in a bowl and used to water the thirsty surrounding Lemon trees.
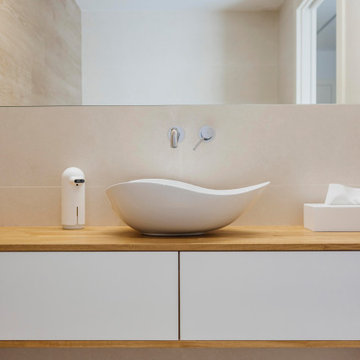
Пример оригинального дизайна: ванная комната среднего размера в средиземноморском стиле с плоскими фасадами, белыми фасадами, бежевой плиткой, керамогранитной плиткой, бежевыми стенами, паркетным полом среднего тона, настольной раковиной, столешницей из дерева, коричневым полом, коричневой столешницей, тумбой под одну раковину и деревянными стенами
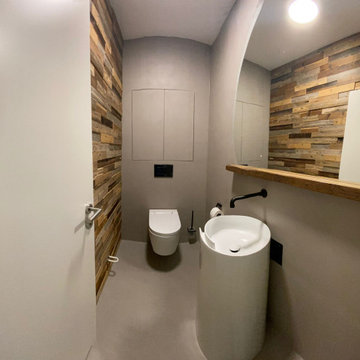
На фото: маленький главный, серо-белый совмещенный санузел в современном стиле с серыми фасадами, раздельным унитазом, серыми стенами, бетонным полом, раковиной с пьедесталом, столешницей из искусственного камня, серым полом, коричневой столешницей, тумбой под одну раковину, подвесной тумбой, кессонным потолком и деревянными стенами для на участке и в саду
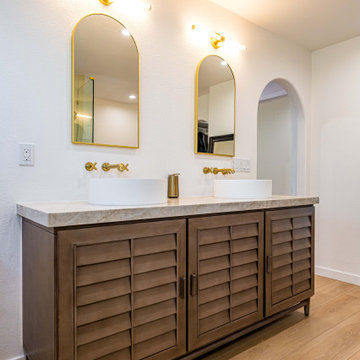
Our new construction project offers stunning wood floors and wood cabinets that bring warmth and elegance to your living space. Our open galley kitchen design allows for easy access and practical use, making meal prep a breeze while giving an air of sophistication to your home. The brown marble backsplash matches the brown theme, creating a cozy atmosphere that gives you a sense of comfort and tranquility.
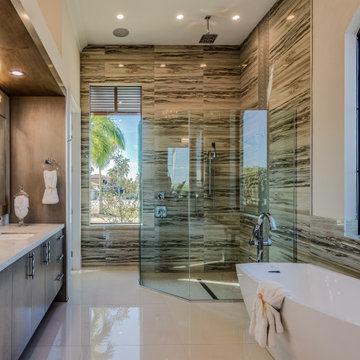
In this beautifully crafted home, the living spaces blend contemporary aesthetics with comfort, creating an environment of relaxed luxury. As you step into the living room, the eye is immediately drawn to the panoramic view framed by the floor-to-ceiling glass doors, which seamlessly integrate the outdoors with the indoors. The serene backdrop of the ocean sets a tranquil scene, while the modern fireplace encased in elegant marble provides a sophisticated focal point.
The kitchen is a chef's delight with its state-of-the-art appliances and an expansive island that doubles as a breakfast bar and a prepping station. White cabinetry with subtle detailing is juxtaposed against the marble backsplash, lending the space both brightness and depth. Recessed lighting ensures that the area is well-lit, enhancing the reflective surfaces and creating an inviting ambiance for both cooking and social gatherings.
Transitioning to the bathroom, the space is a testament to modern luxury. The freestanding tub acts as a centerpiece, inviting relaxation amidst a spa-like atmosphere. The walk-in shower, enclosed by clear glass, is accentuated with a marble surround that matches the vanity top. Well-appointed fixtures and recessed shelving add both functionality and a sleek aesthetic to the bathroom. Each design element has been meticulously selected to provide a sanctuary of sophistication and comfort.
This home represents a marriage of elegance and pragmatism, ensuring that each room is not just a sight to behold but also a space to live and create memories in.
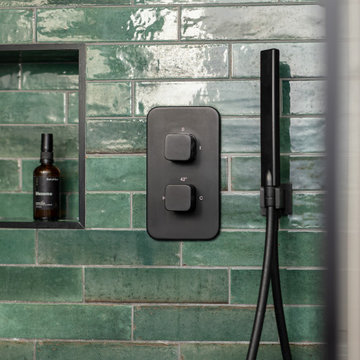
The small en-suite bathroom was totally refreshed and has a warm look and feel
На фото: маленькая главная ванная комната в современном стиле с открытыми фасадами, коричневыми фасадами, угловым душем, унитазом-моноблоком, зеленой плиткой, керамогранитной плиткой, серыми стенами, полом из керамической плитки, консольной раковиной, столешницей из дерева, серым полом, душем с распашными дверями, коричневой столешницей, акцентной стеной, тумбой под одну раковину, подвесной тумбой и деревянными стенами для на участке и в саду с
На фото: маленькая главная ванная комната в современном стиле с открытыми фасадами, коричневыми фасадами, угловым душем, унитазом-моноблоком, зеленой плиткой, керамогранитной плиткой, серыми стенами, полом из керамической плитки, консольной раковиной, столешницей из дерева, серым полом, душем с распашными дверями, коричневой столешницей, акцентной стеной, тумбой под одну раковину, подвесной тумбой и деревянными стенами для на участке и в саду с

The Vintage Brass Sink and Vanity is a nod to an elegant 1920’s powder room, with the golden brass, integrated sink and backsplash, finished with trim and studs. This vintage vanity is elevated to a modern design with the hand hammered backsplash, live edge walnut shelf, and sliding walnut doors topped with brass details. The counter top is hot rolled steel, finished with a custom etched logo. The visible welds give the piece an industrial look to complement the vintage elegance.
Ванная комната с коричневой столешницей и деревянными стенами – фото дизайна интерьера
3